Skopje: concrete vs fiction. From Internationalism towards
ethnonationalism
Marina Tornatora, Blagoja Bajkovski
Fig.
1 - Kenzo Tange, Model of the Master plan for New Skopje, 1965.
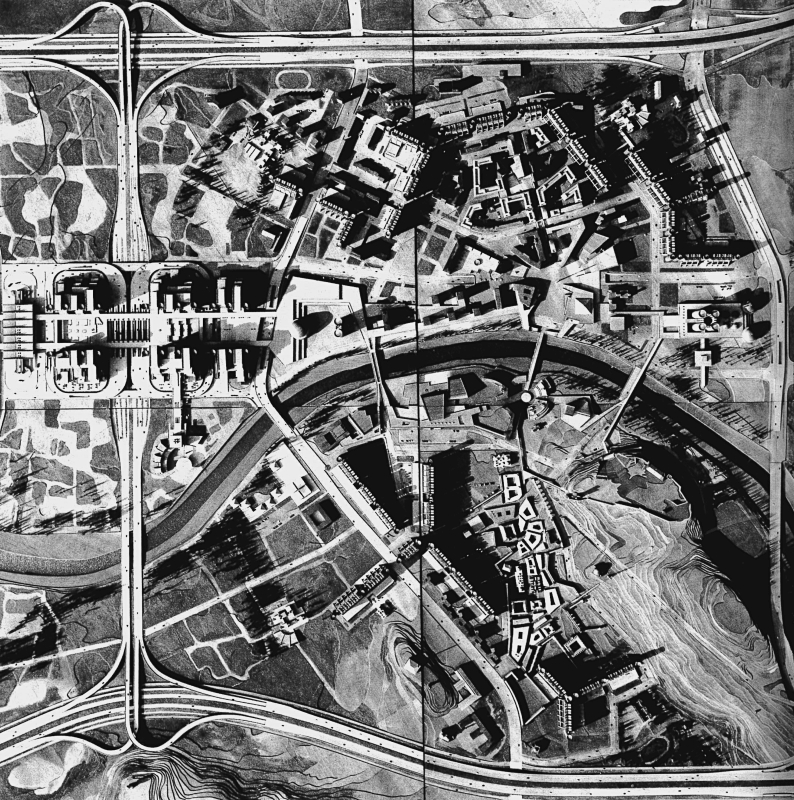
Fig.
2 - Kenzo Tange, Model of the Master plan for New Skopje, 1965. View of
the City Gate.
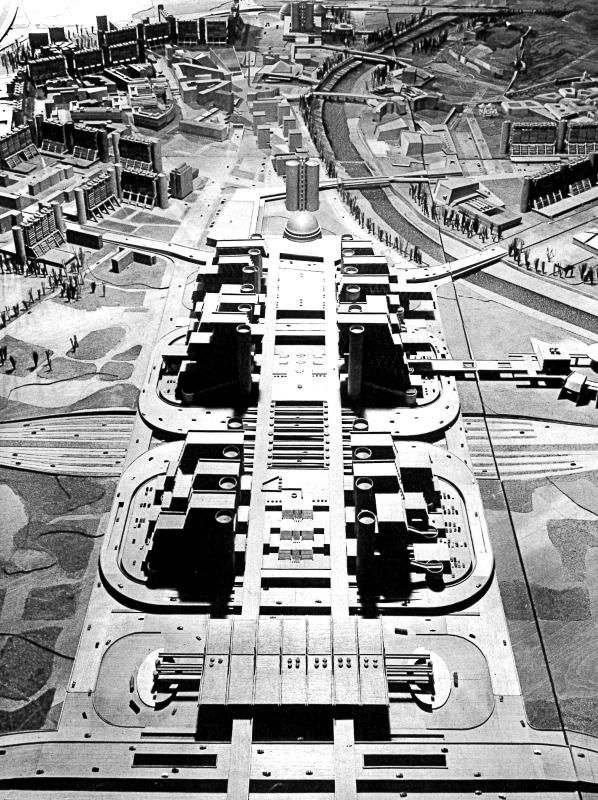
Fig.
3 - Kenzo Tange, Transportation Center (1971-1981).
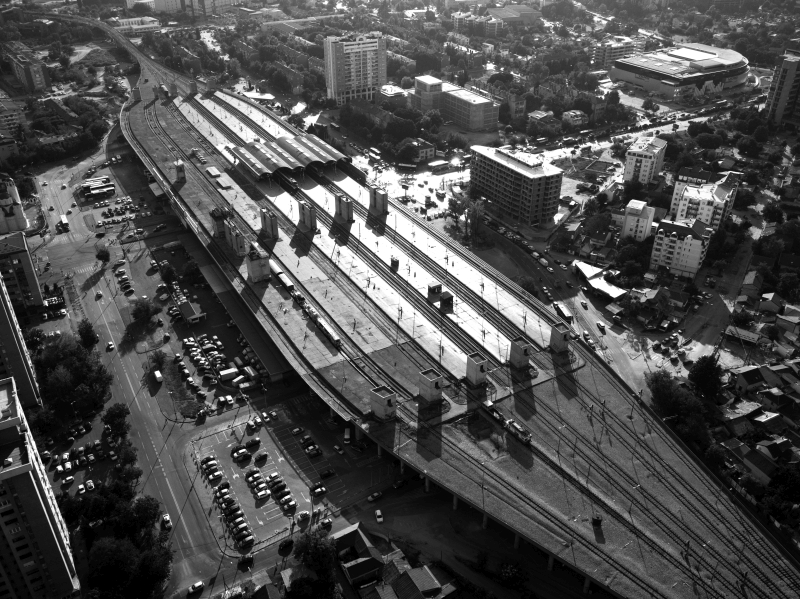
Fig.
4 - Janko Konstantinov, Telecommunications Center (1972-1981).
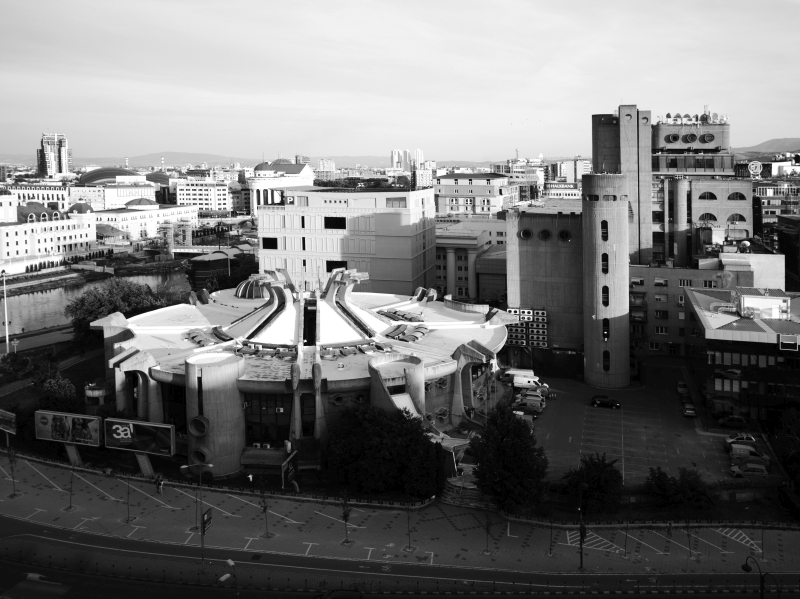
Fig.
5 - Zivko Popovski, Commercial Center (1967-1972).
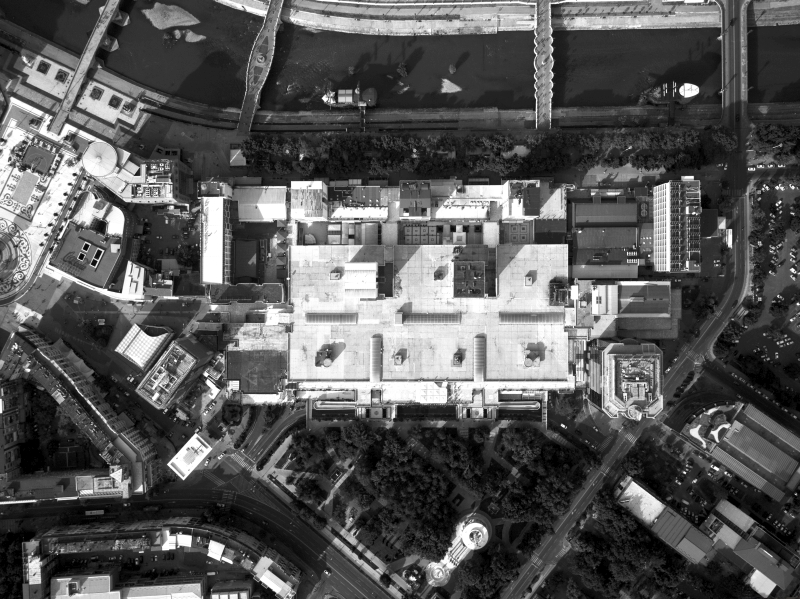
Fig.
6 - Mimoza Tomić and Kiril Muratovski, Museum of Macedonia (1971-1976).
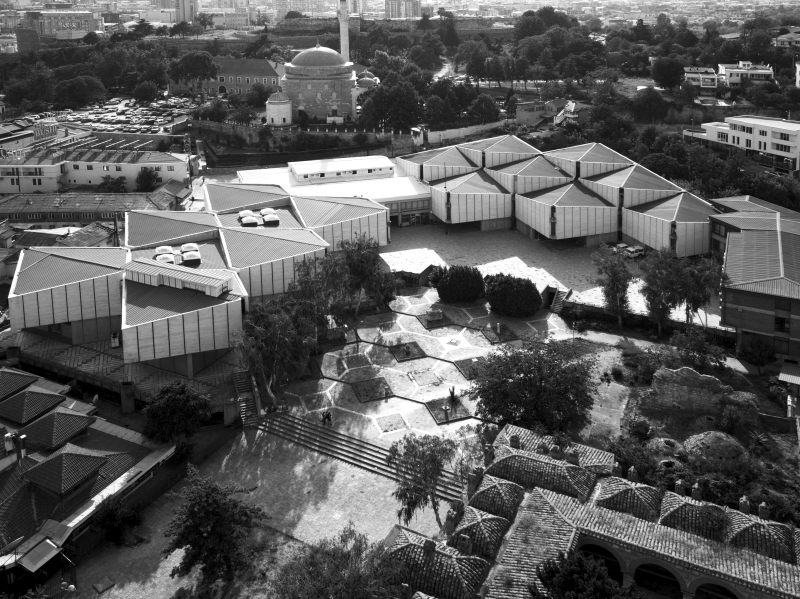
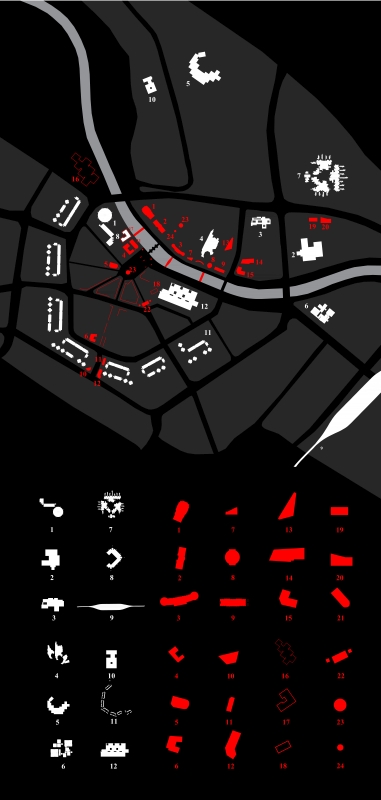
Fig.
7 - Comparison map between post-earthquake architectures (in white) of
Kenzo Tange's plan and interventions of the SK2014 plan (in red).
[in
white, Skopje Brutalism]
1. Telecommunications Center,
2. Macedonian Academy of Sciences and Arts,
3. National and University Library,
4. Macedonian Opera and Ballet,
5. Museum of Macedonia,
6. National Bank of the Republic of Macedonia,
7. Saints Cyril and Methodius University of Skopje,
8. Republic Dispatch Center,
9. Skopje Transport Center,
10. Museum of Contemporary Art,
11. City Walls,
12.City Shopping Center.
[in red, Skopje 2014]
1. Macedonian National Theater,
2. Museum of the Macedonian Struggle,
3. Archaeological Museum,
4. Marriott Courtyard Hotel,
5. Marriott Hotel,
6. Ministry of Finance,
7. Agency for Electronic Communications,
8. Public Prosecutor's Office,
9. Ministry of Foreign Affairs,
10. Agency for Audio and Audiovisual Media Services,
11. Commission for the Regulation of Energy and Water Services,
12. MES Macedonia (Energy Regulatory Commission of North Macedonia),
13. Ministry of Political System and Intercommunity Relations,
14. Ministry of Environment and Spatial Planning,
15. A1 Macedonia Headquarters,
16. Government Building with an eclectic façade,
17. Republic Dispatch Center with an eclectic façade,
18. EVN (Electricity Distribution Company) with an eclectic
façade,
19. Basic Criminal Court of Skopje,
20. Court Palace Garage,
21. Officers' Residences,
22. Gate Macedonia,
23. Monument of Philip II and Alexander the Great,
24. Olympia Fountain - Mother of Alexander the Great.
Fig.
7 - Comparison map between post-earthquake architectures (in white) of
Kenzo Tange's plan and interventions of the SK2014 plan (in red).

Fig.
8 - Centro Spedizioni MEPSO (1987-89), confronto tra il progetto
originario e la successiva trasformazione.
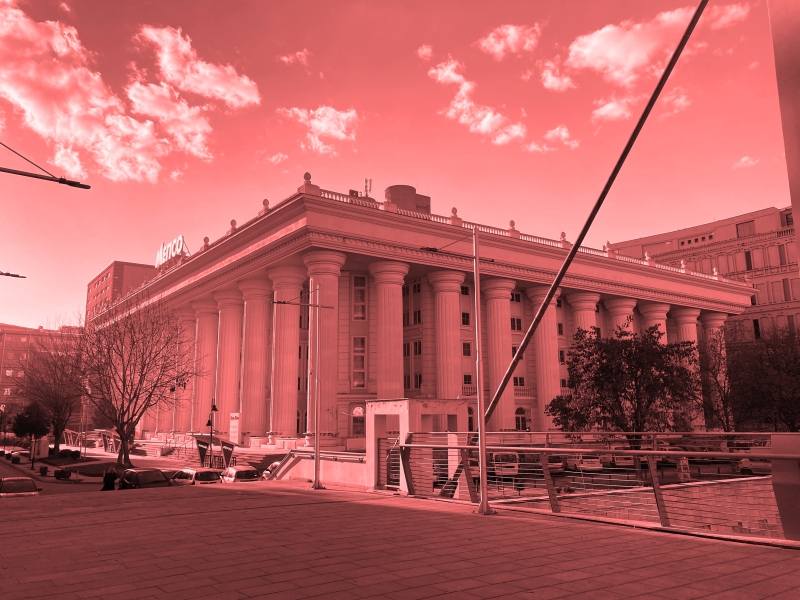
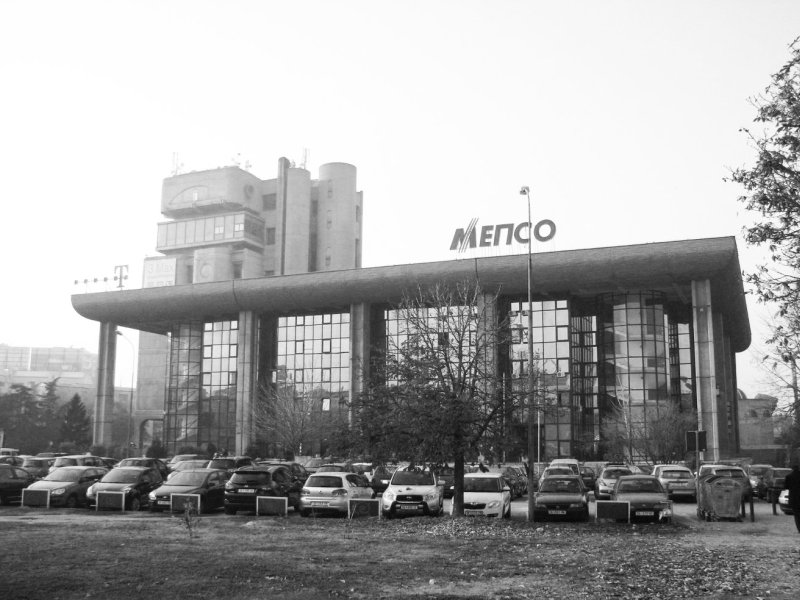
Fig.
9 - Macedonian Opera and Ballet (1972-1981), confronto con la
successiva trasformazione dell'affaccio sul lungo fiume Vardar.
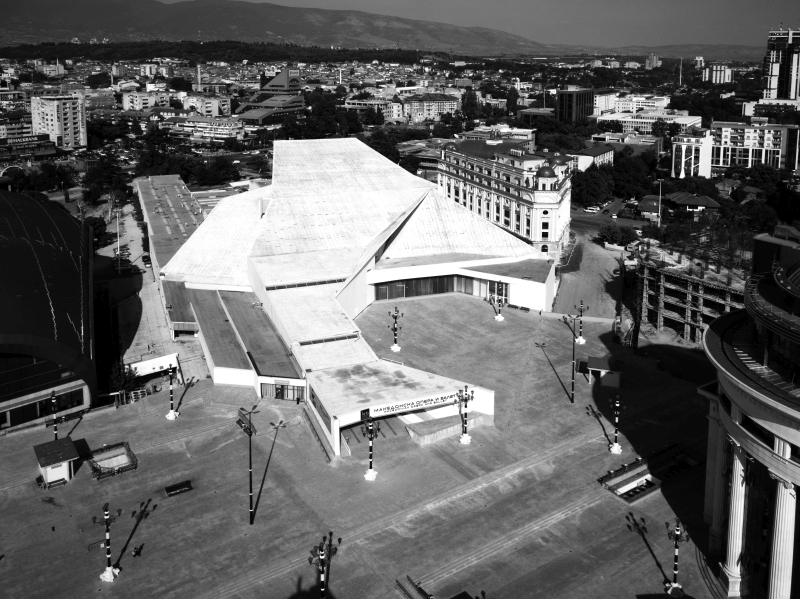
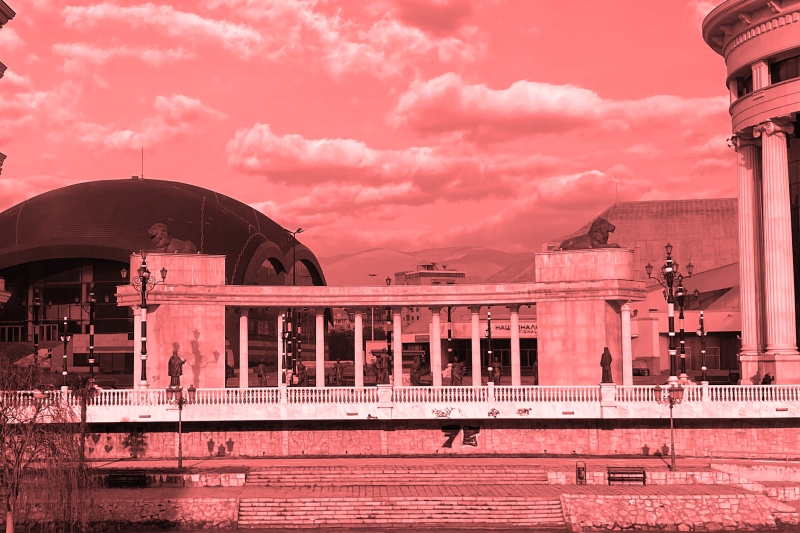
Fig.
10 - Campus Universitario Ss. Cyril and Methodius (1970-74), confronto
del progetto originario con il successivo inserimento di nuovi edifici
nel campus.
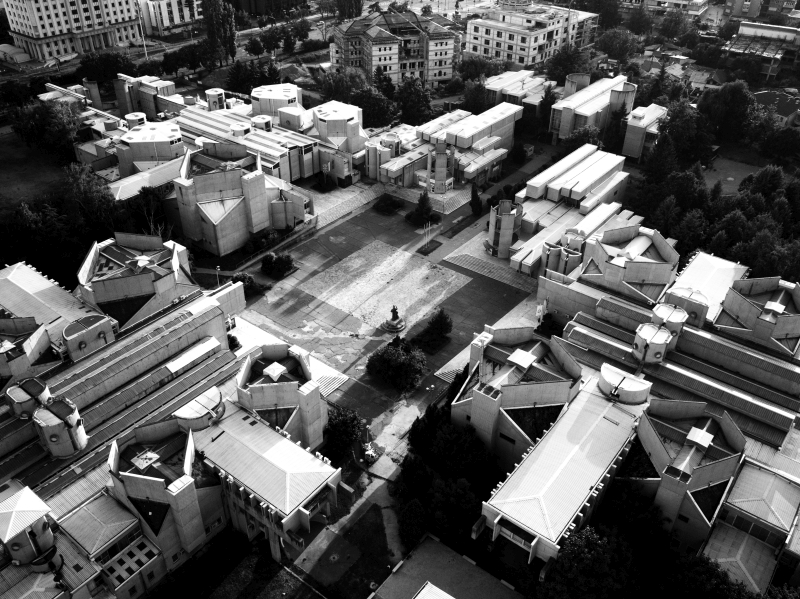
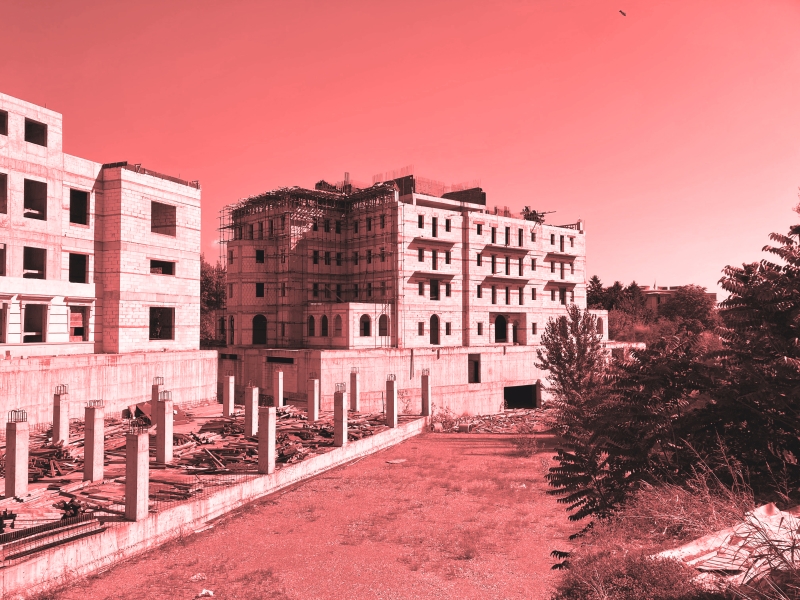
Fig.
11 - Confronto tra le architetture realizzate dopo il terremoto (1965-
1981) e i recenti interventi introdotti dal Piano SK2014 nel centro di
Skopje.
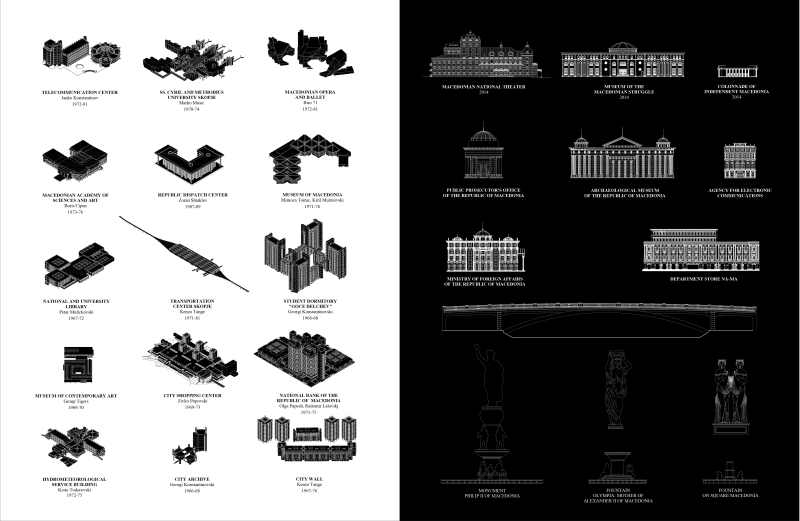
Fig.
12 - Confronto tra le architetture realizzate dopo il terremoto (1965-
1981) e i recenti interventi introdotti dal Piano SK2014 nel centro di
Skopje.
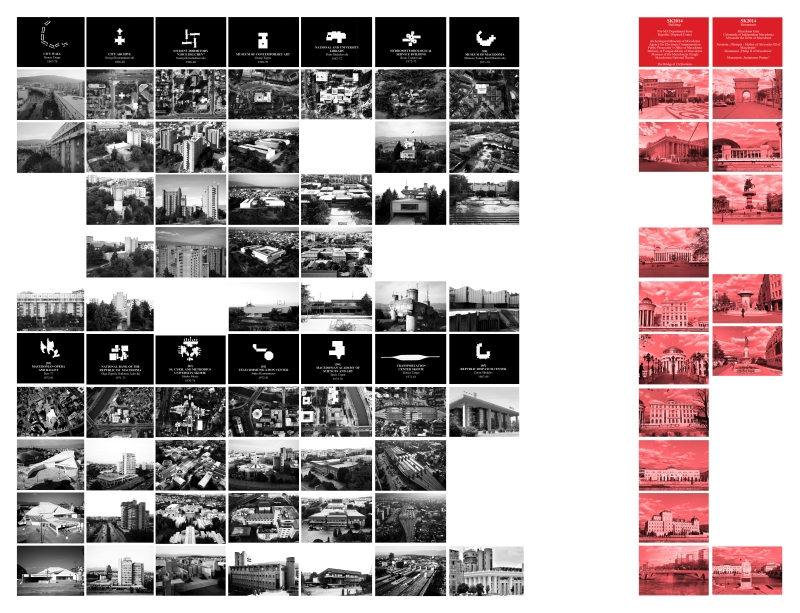
The prolific architectural production in Yugoslavia after the Second
World War remains a relatively lesser-known chapter in the history of
architecture. Only recently has it been reevaluated, shedding light on
the quality and distinctiveness of a modernization process in which
architecture served as the tangible expression of a societal vision.
This era witnessed highly experimental architectural endeavors on
various fronts, encompassing spatial organization, urban integration,
material utilization, and technical coherence. Moreover, these
experiments incorporated a fusion of urban and architectural decisions
with interpretations of distinct national styles that shaped Yugoslavia.
Within the Balkan region, the city of Skopje (Скопје), the capital
of North Macedonia, stands out as a distinctive case study. With its
current population of 526,500 inhabitants, Skopje holds a significant
place not only due to historical events but also because of the
architectural density that redefined its layout and urban structure
during the 1960s and 1970s.
Skopje can be described as an "interrupted" city, where its visage
bears the marks of numerous transformations and reconfigurations. Here,
the influences of East and West converge and interact, while diverse
ethnic groups coexist, including Macedonians, Albanians, Serbs, Turks,
Bosnians and many others. In the 1960s, Skopje represented an
opportunity to actualize the tenets of modern architectural culture,
akin to more renowned examples like Brasilia (1960) and Chandigarh
(1953).
Tracing its origins back to Scupi, an Illyrian settlement
later annexed by the Roman Empire, Skopje has a history marked by
successive waves of conquests, including Ottoman Turks, Bulgarians, and
periods of Serbian and Yugoslavian control. The city became the capital
of the independent state of North Macedonia in 1991.
Six decades ago, on the 26th of July 1963, Skopje endured a
devastating earthquake registering a magnitude of 6.1. This seismic
catastrophe resulted in a tragic toll, with over 1,000 casualties. The
earthquake wreaked havoc, causing damage to 60% of the existing urban
structures and leaving 80% of homes either severely damaged or
completely destroyed.
In the aftermath of this catastrophic event, the strategic
communication and rhetoric surrounding it, bolstered by the charismatic
leadership of Josip Broz Tito, drew international attention. The
charismatic appeal of Tito led to a massive outpouring of humanitarian
aid, effectively designating Skopje as a symbol of global cooperation
between nations. During the delicate era of the Cold War, Macedonia was
transformed into a sanctuary of peace, where even in the midst of
geopolitical tensions, humanitarian efforts converged. Notably, the
American military, dispatched by President Kennedy, and Soviet
seismology experts, sent by Premier Khrushchev, converged on the same
ground to offer their assistance.
In this context, the Skopje Reconstruction Plan emerged as an
unparalleled opportunity to showcase to the world the Yugoslav
socialist model in action. It transformed Skopje into an international
laboratory for profound contemplation on urban theories that had been
the subject of intense debate within the CIAM (Congrès
Internationaux d'Architecture Moderne). Additionally, it provided a
platform for a generation of Yugoslav architects to actively
participate in the global architectural discourse.
The significance attributed to the reconstruction efforts is
underscored by the involvement of the United Nations. The organization
sponsored and coordinated the international competition for the New
Skopje Plan[1] (1965), under the
guidance of architect Ernst Weissmann (1913-2005), who was the director
of the United Nations Center for Housing, Building, and Planning and a
student of Le Corbusier.
The earthquake, therefore, marked a moment of crisis and upheaval,
but it also presented an opportunity for the reestablishment of Skopje
as a «world city, symbolizing international solidarity and
embracing cosmopolitan ideals, as eloquently articulated by
Weissmann» (Tolić, 2012). The Plan for New Skopje carried
significant symbolic weight, as it aimed to demonstrate «the
physical and technical organization of a specific political, social,
economic, and cultural model» (ibid).
With the belief that solutions could be amalgamated and refined, the
winning proposals emerged from two distinct groups: one led by Kenzo
Tange, accompanied by Arata Isozaki, Yoshio Taniguchi, and Sadao
Watanabe, and the other by the Institute for Urban Planning of Zagreb,
under the leadership of Radovan Miscevic and Fedor Wenzler.
The objective of this article is to delve into the urban model
introduced by Kenzo Tange's Plan (Fig. 1), which has profoundly shaped
Skopje since its reconstruction. Furthermore, it explores the latest
urban transformations the city has undergone, particularly "Skopje 2014
Plan" in relation to Tange’s Plan.
Kenzo Tange's New Skopje
The Japanese team's Plan for the city of Skopje is conceived as an
architectural experiment to be carried out in 40 years, with the year
of conclusion in 2000, designed by a monumental infrastructural system
that organizes and structures the city, as already experimented in the
Plan for Tokyo Bay (1960) and that of the Residential Unit (1959) for
25,000 people, developed at MIT in Boston. In these projects the city
is designed by a network of continuous connections, for vehicles and
pedestrians, to which perfectly recognizable «new architectural
prototypes» (Tange, 1965) differentiated by intended use are
grafted.
The detail with which the architecture is designed opens up a
specific scalar dimension of the city project, in which the macro scale
combines with that of the architectural object. An approach evident in
other projects by Tange, such as the one for the Tokyo Olympics (1964),
the complex in Hiroshima (1949-1959), the Offices in Kanagawa (1958)
and the masterplan for the Osaka International Exposition (1970) in
which
the functional typologies all have their own very specific
volumetric peculiarity which often makes them act in contrast in the
composition, and which makes them become a real experimental laboratory
and source of linguistic inspiration for the Japanese architect's
subsequent projects (Aymonino 2017)
The references to the Cluster City (1952-1953) by Alison and Peter
Smithson also emerge in filigree, in the uninterrupted and branched
cluster system of building bodies. In Skopje, the Japanese architect
starts from tabula rasa, from a zero floor obtained by demolishing
the few pre-existing structures that survived the earthquake, in
correspondence with which he inserts green areas, and identifying a
park on the Kale hill on which the Museum of Contemporary Art stands
today and the Freedom Monument.
The structuring elements of the project are identified in the City
Gate and the City Wall: the "door" and the "wall",
architectural and urban interventions that evoke the memory of medieval
Balkan cities.
By using the concept of the 'door', we not only aimed to model a
structure with the physical appearance of a door, but also anchored in
people's consciousness the idea that it is a door through which one
enters Skopje. If the intervention does not keep its symbolic name, it
will be rejected by the population. The city wall also became famous
and although some argued that the 'wall' was an obstacle and should be
removed, people resisted the idea of a project without it. The city
wall, which became the center of its iconic image, suggested not
abandoning the idea of the 'wall'. We learned, through experience, that
it was necessary to identify a series of symbolic processes in the
project. (Tange, 1976)
Therefore, connecting the radical nature of the project with the
historical identity of Skopje, the "door" and the "wall" that structure
the new urban layout are identified as symbolic elements, becoming the
emblematic signs connected to the local context.
As in previous experiences, Tange reiterates the need to conceive
"new prototypes", through a project that from a territorial and urban
scale proposes architectural solutions investigated through detailed
drawings and large models.
Furthermore, to create that «open structure» with
«infinite growth» theorized in previous projects, the
Japanese team proposes the rotation of the urban system in an East-West
direction, orthogonal to the historical axis, thus defining a decumanus
as a new hallway.
This strategy allows for greater connection with the surrounding
area, the possibility of growth of the city and the dislocation of the
old train station from the central area within in the new urban gate.
Here the City Gate (fig.2), an imposing tertiary and
infrastructural hub, with clear references to the Tokyo Plan, builds a
new raised ground, separating pedestrian connections from car and rail
mobility. An architectural megastructure conceived as an intermodal
«transformer», which should have housed shops, offices,
hotels, cinemas, meeting rooms, only partially built and immediately
judged to be oversized for a reality like that of Skopje.
The decumanus is conceived as an administrative and
commercial axis with a continuous and modular system of vertical
nuclei, where the systems and stair blocks are located, connected by
horizontally suspended corridors which clearly echo the metabolist
architecture of Kisho Kurokawa but also the «street in the
air» by the Smithsons.
Pairs of stairways delineate the pedestrian pathways leading from Gateway
Square to the office block and the car park. The conceptualization
of this urban gateway rested on two paramount objectives: first, to
craft a unified system harmonizing horizontal and vertical movement
trajectories, and second, to conceive a spatial articulation that
exercises visual control over flow, movement, and human perception.
Simultaneously, each distinct space within this complex corresponds to
a physical entity, serving a unique function and adopting a specific
form within the perpendicular alignments, where administrative and
directional activities are concentrated, as well as in parallel to the
axis. Adhering to the visionary planning approach, Tange amalgamates
these dual dimensions on a spatial plane through the inclusion of
pedestrian bridges and stairways enveloping the entrance buildings and
seamlessly intertwining with the office structures. In cases where
buildings connect closely, elevated corridors facilitate the organic
expansion of these spaces on an urban scale. The entire project adheres
to a module that governs the horizontal and vertical dimensions of the
volumes, extending down to the minutest details, thereby establishing a
common language that streamlines communication between designers and
builders. The extensive application of three-dimensional grids
facilitates the creation of intricate spatial configurations grounded
in the concept of a unified scale.
Within the broader City Gate project, only the Transportation
Center (1971-1981) (Fig.3) came to fruition. This remarkable
structure, realized through the collaborative efforts of Kenzo Tange's
studio in Japan, forms the ultimate node of the new East-West axis,
extending toward the regional territory.
The third developmental phase of the Plan is characterized by the
construction of the City Wall, which appears to draw
inspiration from Dubrovnik's city wall. This architectural element
takes the form of a double linear residential strip, resembling a
horseshoe, and serves as the delineation of the new urban center's
perimeter. Its purpose is to accommodate the anticipated population
growth of the city in the future.
The City Wall symbolizes an endeavor to harmonize the deep-rooted
community spirit of the Macedonian people with the requisites of modern
collective living. Recognizing this distinctive aspect, the planning
team conceives a spatial arrangement that preserves neighborly
relations as an inherent quality of the Skopje community. The original
competition project, which initially envisioned residential complexes
with ground-floor shops, underwent modifications during the third
phase. It transitioned into groups of integrated apartments,
incorporating common services within the interstitial spaces.
The architectural composition of the wall comprises two distinct
building typologies. The first consists of a linear terraced structure,
standing 24 meters tall, featuring apartments designed to align with
the height of existing urban buildings. On the upper floors, balconies
extend toward internal courtyards. The second typology encompasses
residential tower complexes, organized in groups of two or three
buildings. These towers are strategically positioned on corners or
along streets, evoking the imagery of a fortified enclosure, akin to
sentinels guarding both sides of the street. In both typologies, the
ground floor accommodates shops catering to daily needs, small
restaurants, bars, offices, and meeting rooms. Additionally, provisions
are made for self-service parking, catering to residents' vehicles.
This eliminates the need for driveways within the courtyards and
introduces a tree-lined strip along the external side, seamlessly
integrated with the primary urban green space, which also houses the
primary schools.
Every meticulous detail and architectural element in Tange's
comprehensive project aims to translate the dynamics of contemporary
society into a tangible spatial arrangement.
Skopje's Béton Brut Cityscape
While Kenzo Tange's renown played a pivotal role in drawing
international attention to the Plan for New Skopje, thus
projecting Yugoslavia's modernization under Tito onto the global stage,
it was during this subsequent phase that the energies of local
architects and artists came to the fore.
Only in recent times, the significance of their contributions has
been adequately recognized. Notable figures such as Bogdan Bogdanović,
Juraj Neidhardt, Svetlana Kana Radević, Edvard Ravnikar, Vjenceslav
Richter, Milica Šterić, Mimoza Nestorova-Tomić, Georgi
Konstantinovskij, and Janko Konstantinov represented a veritable
«Yugoslav avant-garde» (Ignjatović). Their international
experiences endowed them with the ability to interpret the nation's
drive for modernization within the realm of architectural design.
In the years following Tange's masterplan, Skopje underwent a period
of remarkable ferment, evolving into what can aptly be described as a
«béton brut cityscape» (Lozanovska 2015). It became
a laboratory for the exploration of brutalist architecture, a movement
that indelibly shaped the city's visage and identity.
The Operative Atlas. Skopje Brutalism_Graphic Biography of 15
Architectures[2] (Tornatora,
Bajkovski, 2019) stands as comprehensive and well-structured
exploration of this architectural heritage, commencing with an analysis
of the original drawings meticulously preserved in the city archives.
This endeavor unearthed hitherto unpublished materials, shedding light
on the complexity and originality of this architectural production and
seeking to establish its rightful place within the architectural
discourse while ensuring its due recognition.
Among these architectural gems, the National Bank of the Republic of
Macedonia (1971-1975), designed by Olga Papesh (1930-2011) and Radomir
Lalovikj (1933-2014), and situated in close proximity to the railway,
stands out as the inaugural structure realized as part of the City Gate
project's final segment.
The Telecommunications Center (1972-1981), (Fig. 4) designed by
another Macedonian architect and painter, Janko Konstantinov
(1926-2010), exhibits a captivating fusion of visionary elements
reminiscent of Japanese metabolist architecture. This intervention
comprises three distinct buildings — the telecommunication
center, the administrative building and the counter hall — all
situated atop a single platform that not only connects these structures
but also defines an urban courtyard. The round form of the counter hall
conjures the imagery of a grand tent with a ribbed roof, supported by
anthropomorphic structural elements, projecting outward and bestowing
upon the building an extroverted character reminiscent of architectural
marvels like Oscar Niemeyer's Metropolitan Cathedral of Brasilia (1970)
or Pier Luigi Nervi and Annibale Vitellozzi's Sports Palace (1957) in
Rome.
Tracing along the banks of the Vardar River, the Commercial Center
(1967-1972) by Zivko Popovski (1934-2007) emerges as the conclusive
episode of the new East-West axis within Tange's masterplan. This
architectural feat represents a pioneering typological structure,
ingeniously fusing commercial spaces — incorporated within a
sprawling multi-level horizontal platform — with preexisting
residential edifices seamlessly integrated into a series of towering
structures.
This complex presents an innovative departure from the conventional
American-style shopping center model. Located strategically within the
city's center, it adeptly resolves the linkage between the
main square and the urban park Zena Borec. Functioning as a diverse
nexus, it orchestrates a network of external and internal ramps,
facilitating pedestrian movement through verdant spaces and connecting
them to the layered urban fabric of the city. A succession of terraces,
akin to authentic urban squares, unfolds a modern reinterpretation of
the traditional Bazaar concept, wherein the thoroughfares pulsate with
commercial activities.
On the opposite bank of the river lies the Macedonian Opera and
Ballet (1972-1981), designed by the Slovenian group Biro 71. It is the
sole structure constructed from the envisioned Cultural Center,
situated at the heart of the city. The Slovenian architects pioneered
an architectural masterpiece reminiscent of contemporary designs that
sculpt form through tectonic modeling of the terrain, akin to projects
such as the City of Culture (1999) in Santiago de Compostela by Peter
Eisenman or the Oslo Opera House (2007) by Snøhetta. The
Macedonian building presents itself as a tectonic metamorphosis of the
land, shaping a new topography where architecture and public space
coalesce, extending to the urban stretch along the Vardar River.
Phenomenological considerations permeate all spaces, maintaining a
rational distribution of functions while delineating plastic forms from
the exterior to the interior.
Lastly, the Museum of Macedonia (1971-1976) (fig.6), designed by
Mimoza Tomić (1929) and Kiril Muratovski (1930-2005), comprises various
exhibition spaces — Archaeology, Ethnology, History —
redefining the topography of a segment within the Old Bazar fabric near
the Kurshumli Han, an Ottoman caravanserai. Through terrain modeling,
the intervention configures a connection device among the diverse
elevations of the existing layered fabric. Here, an architecture of
pure cubes arises along the diagonals. Eliciting Byzantine masonry,
Mimoza adorns the upper portion of the building with white marble
tesserae from Prilep quarries, almost suspending it from the darker
exposed concrete below. This juxtaposition enhances the abstraction of
the cubic volumes, defining both the plan and the elevation. The
contemporary intervention's integration into the ancient Ottoman fabric
is filtered by the roof's design, characterized by dark-colored slopes
contrasting with the white marble volumes. The ridge lines, rotated
along the diagonal, create a new skyline in dialogue with the
surrounding context.
In this itinerary, we cannot overlook the contributions of Georgi
Konstantinovski (1930-2022), a Macedonian architect who completed his
education at Yale University under Paul Rudolph. Notable among his
works are City Archive (1966) and Goce Delcev Dormitory (1969),
representing the early instances of brutalist architecture by a
Macedonian architect on an international scale. These structures have
remained integral components of Skopje's urban fabric, a city currently
undergoing profound transformation, particularly since gaining autonomy
from Yugoslavia.
Over the past decade, the principles outlined in Tange's Urban Plan
and the architectural heritage have faced significant alterations
through the implementation of the "Skopje 2014 Urban Renewal Plan."
Officially announced in 2010 and funded by the previous Macedonian
government, this initiative has, to some extent, been halted, resulting
in a varied development in Skopje's city center. This development has
included the construction of new buildings, bridges, approximately 34
monuments and sculptures, as well as transformation of over 10 existing
structures. All of these interventions are characterized by a
pronounced eclecticism, predominantly manifested in the facades and
exteriors.
In addition to planning new constructions to fill urban voids, the
new plan has initiated actions aimed at erasing the remnants of the
socialist era and transforming the existing architectural heritage.
Eclectic facades, constructed with ephemeral materials, now adorn some
of the city's iconic buildings. Simultaneously, new public structures
have emerged without a harmonious relationship with the urban context.
In particular the Republic Dispatch Center MEPSO (1987-89), (fig.8)
by Zoran Shtaklev as shown in (fig. 8), designed by Zoran Shtaklev,
serves as an example of the transformation of modern architecture. It
was originally characterized by a horizontal cantilevered roof plane
atop a transparent glass volume. However, it has been modified into a
structure that roughly resembles a Greek temple, complete with an
entablature, columns, and a basement.
In the case of the Macedonian Opera and Ballet (1972-1981), (fig.9)
deliberate alterations to the public space between the building and the
Vardar River have been made. These alterations encompass various
architectural interventions, such as additional buildings, monuments,
and sculptures. Collectively, they form an eclectic linear curtain
along the Vardar River, effectively obscuring the original building and
disrupting the urban relationships envisioned in the Tange Plan.
In the case of interventions on the Ss. Cyril and Methodius
University Campus (1970-74), (fig.10), the absence of a clear strategy
has resulted in the placement of new structures in open spaces, thereby
compromising the overall integrity of the campus. This complex,
situated north of the Vardar River, serves as a pivotal hub within the
cultural and educational center outlined by Kenzo Tange's Plan.
In conclusion, the Skopje 2014 project was a controversial attempt
to transform the architectural landscape of Skopje by incorporating
elements and motifs that imposed artificial "neoclassical" styles,
unrelated to the city's history. However, the plan was eventually
halted due to reactions from the cultural community, the absence of
genuine public participation, and the misinterpretation of the city's
heritage. These interventions, lacking a coherent strategy, have
disrupted some of the reconstruction efforts. (fig.11-12)
Within this intricate fabric, the architectural production following
the earthquake continues to exhibit a profound sense of individuality
in terms of spatial and urban characteristics, form, materiality,
craftsmanship, and more. To the extent that the past seems more modern
than the present, this phenomenon transcends mere aesthetics. It
presents a landscape characterized by profoundly modern architecture,
where "beton brut" serves as a plastic material akin to the works of
Giuseppe Uncini, conveying manufacturing processes and materializing a
nexus between substance, form, and structure. The relationships,
principles, and spatial concepts embedded within such brutalist
architecture, while the "utopian" vision of the Tange Plan remains
unrealized, not only represent a legacy of the recent past but also
constitute a wellspring of ideas for the future.
Perhaps Skopje's designation as the Capital of Culture for 2028 can
serve as an opportune moment to turn a new page, harnessing its
historical heritage to intersect with novel design dimensions and
redefine the city's urban identity.
Notes
* The subtitle of this article is inspired by the text of Slobodan
Velevski and Marija Mano Velevska, published in Freeingspace:
Macedonian Pavilion, 16th International Architecture Exhibition
– La Biennale di Venezia 2018.
[1] The City Center of Skopje
reconstruction international competition saw participation from the
following teams: Slavko Brezovski and his team at "Makedonija Proekt"
in Skopje; Aleksandar Djordjevic and colleagues from the Belgrade
Institute of Town Planning; Eduard Ravnikar and associates from
Ljubljana; J.H. van der Broek and Bakema based in Rotterdam; Luigi
Piccinato partnering with Studio Scimemi from Rome; and Maurice Rotival
from New York.
[2] Operative Atlas of
Skopje Brutalism_Graphic Biography of 15 Architectures is a part
of the volume TORNATORA M., BLAJKOVSKI B. (2019) – 99FILES:
Balkan Brutalism Skopje, MoCa, Museum of Contemporary Art, Skopje.
This research is an excerpt from Blagoja Bajkovski's PhD thesis,
conducted under the mentorship of prof. Marina Tornatora and
co-mentorship of prof. Marija Mano Velevska at the Faculty of
Architecture, "Ss. Cyril and Methodius" University in Skopje. The
thesis was completed within the Department of Architecture and
Territory (dArTe) at Mediterranea University of Reggio Calabria, as
part of the XXXII cycle of PhD studies, coordinated by Professor
Gianfranco Neri.
Bibliography
AA.VV. (2013) – Atlas of Brutalist Architecture.
Phaidon, New York.
BANHAM R. (1955) – “The New Brutalism”. In Architectural
Review, n.708.
BANHAM R. (1966) – The New Brutalism. Ethic or Aesthetic.
Reinhold Publishing Corporation, New York.
BANHAM R. (2011) – Megastructure: Urban Futures of the
Recent Past. Harper and Row.
IGNJATOVIĆ B. curator – Contemporary Yugoslav Architecture,
catalogue, travelling exhibition. Belgrade: Federal union of
associations of Yugoslav architects, 1959, nonpaginated.
JAKIMOVSKA-TOŠIĆ M., MIRONSKA-HRISTOVSKA V. (2017) – The
urban concept of Macedonian cities within the ottoman culture, https://dergipark.org.tr/en/download/article-file/1035242.
KOOLHAAS R., OBRIST U.H. (2016) – Project Japan
Metabolism Talk., Taschen, Spain.
KULIĆ V., MRDULJAŠ M. (2012) – Modernism
In-between: The Mediatory Architectures of Socialist Yugoslavia, Jovis
Berlin.
MRDULJAŠ, M. (2019) – Jugoslavia:
l’urbanizzazione e la questione del tempo storico in una
condizione di semi-periferia, in Pignatti, l., Modernità
nei Balcani. Da Le Corbusier a Tito, LetteraVentidue, Siracusa.
RIANI P. (1980). Kenzo Tange, Sansoni, Florence.
SMITHSON, A, SMITHSON, P, FRY, M. (1959). “Conversation on
Brutalism”. In Zodiac n.4.
STIERLI M., KULIĆ V. (2018) – Toward a Concrete Utopia:
Architecture in Yugoslavia 1948-1980. New York: Museum of Modern.
TANGE K. (1996) – “Master Plan for
Skopje City Center Reconstruction, Skopje Yugoslavia 1965”. In
BETTINOTTI M. (a cura di) –, Diabasis, Parma.
TOLIĆ B. (2011) – Dopo il terremoto. La politica della
ricostruzione negli anni della Guerra Fredda a Skopje, Diabasis,
Parma.
TORNATORA M., BLAJKOVSKI B. (2019) – 99FILES: Balkan
Brutalism Skopje, MoCa, Museum of Contemporary Art, Skopje.















