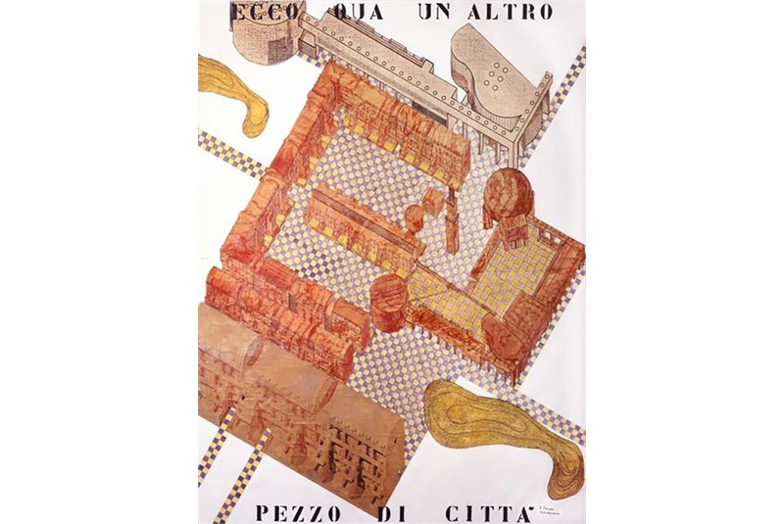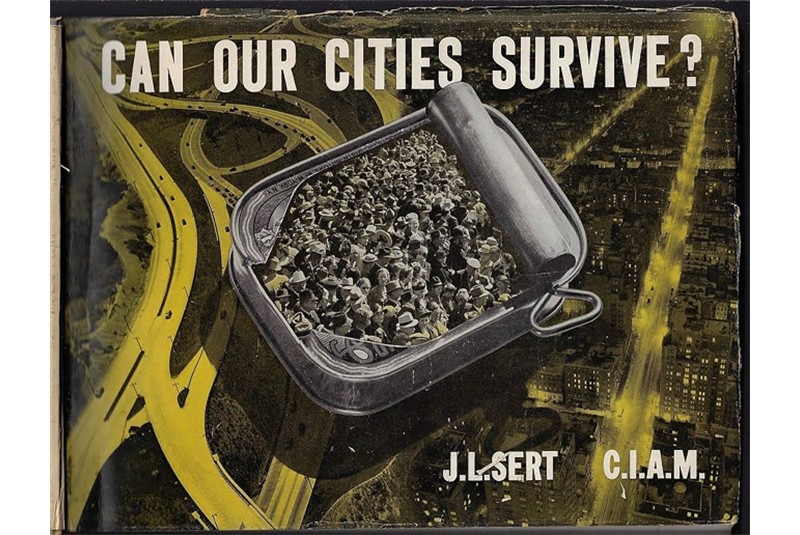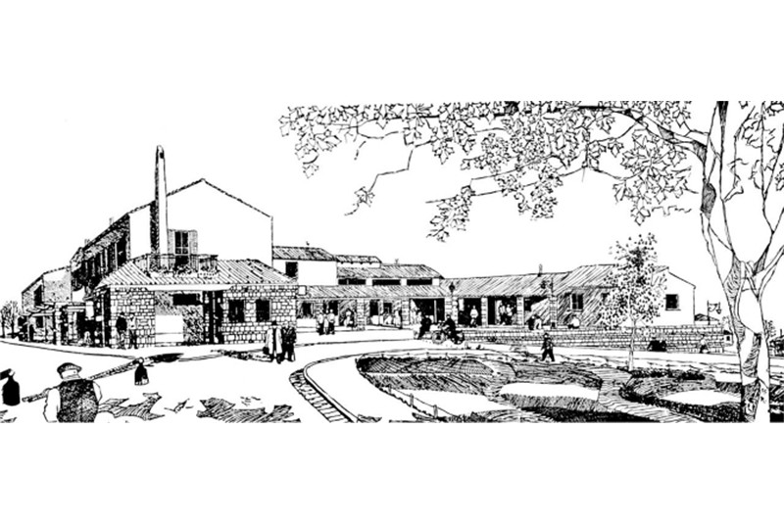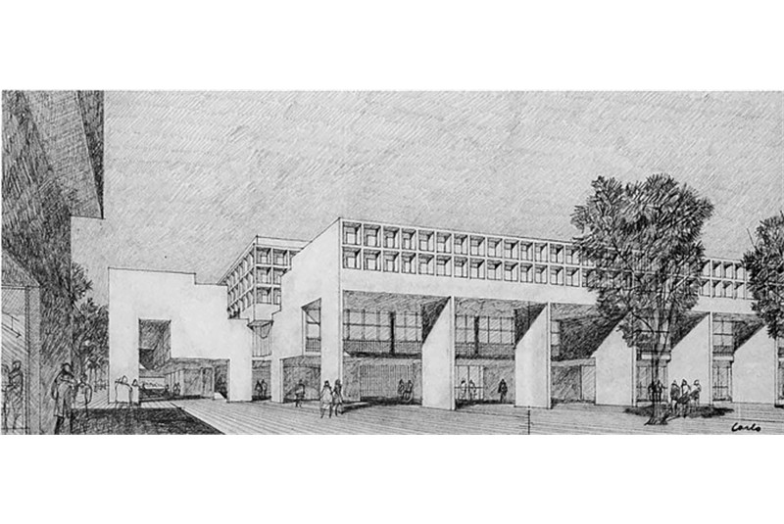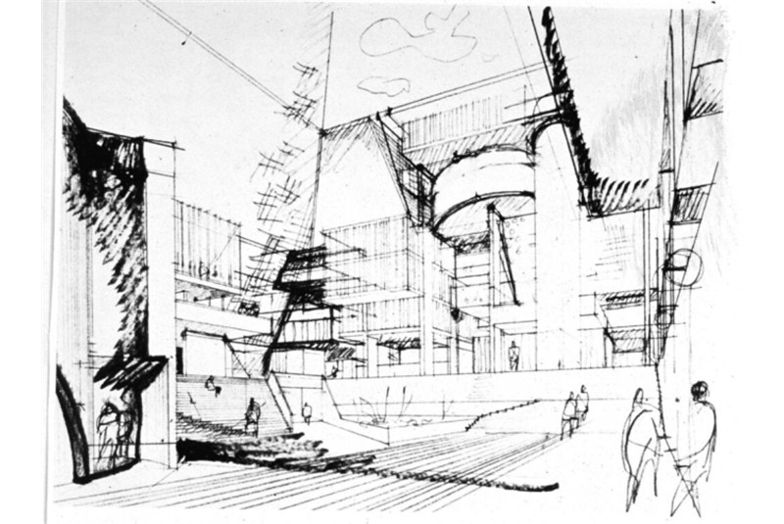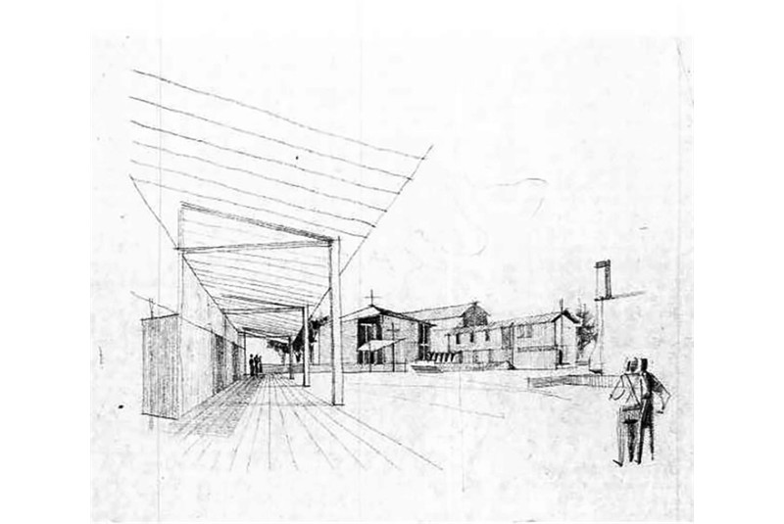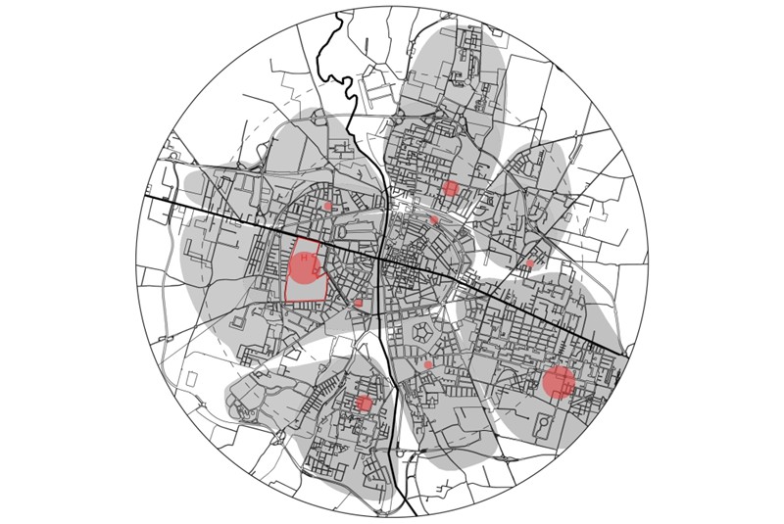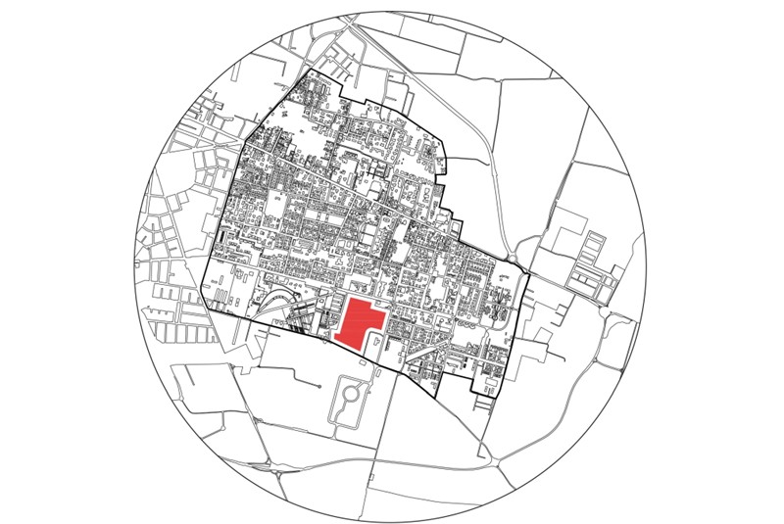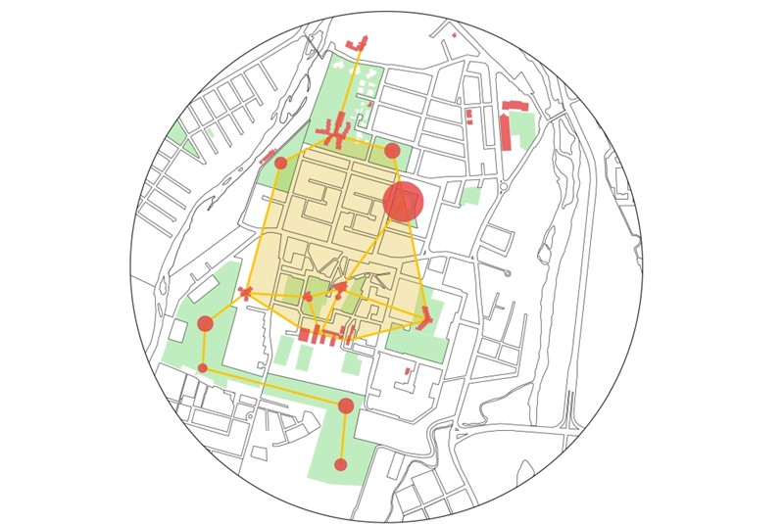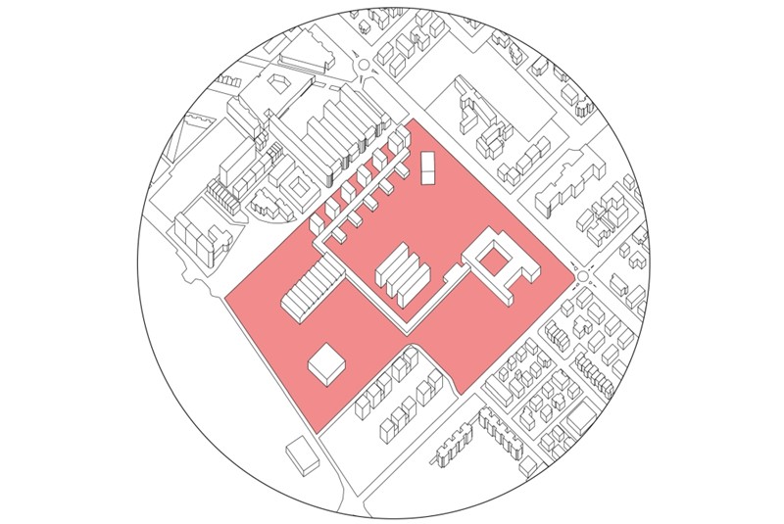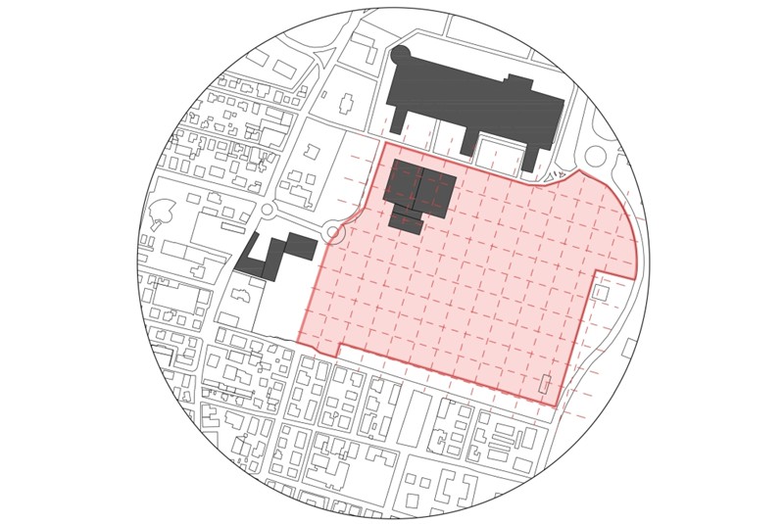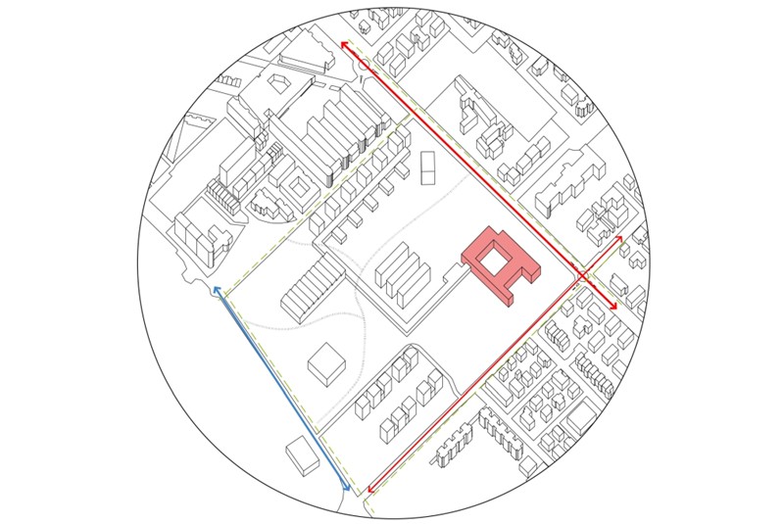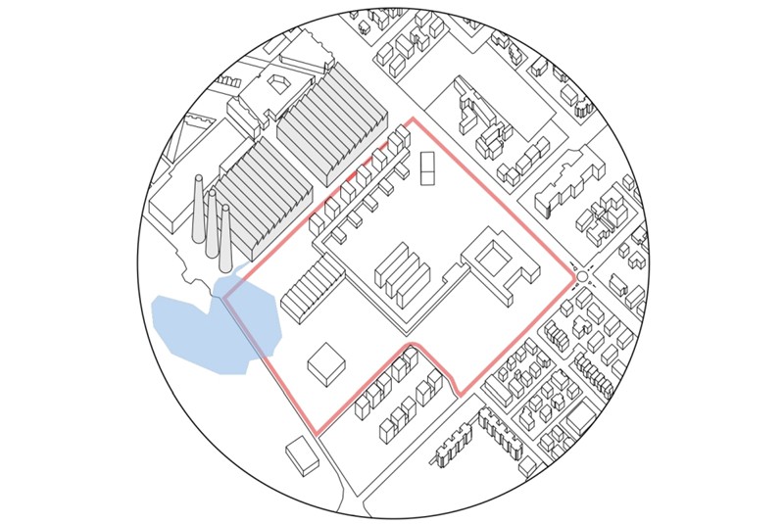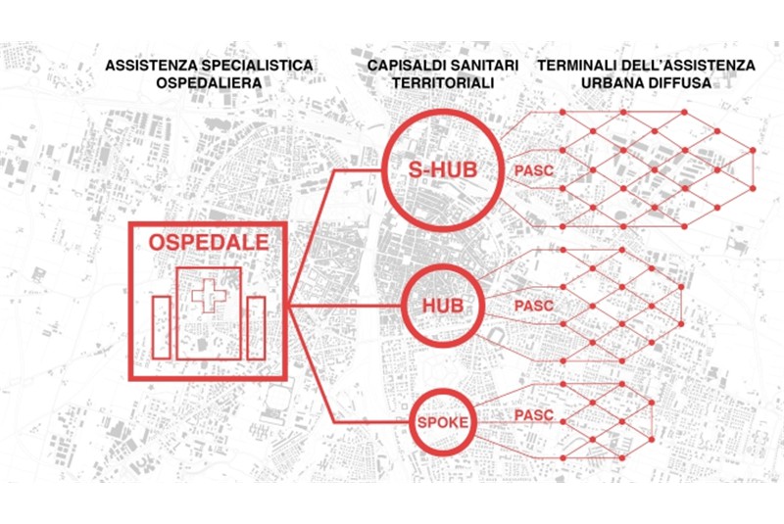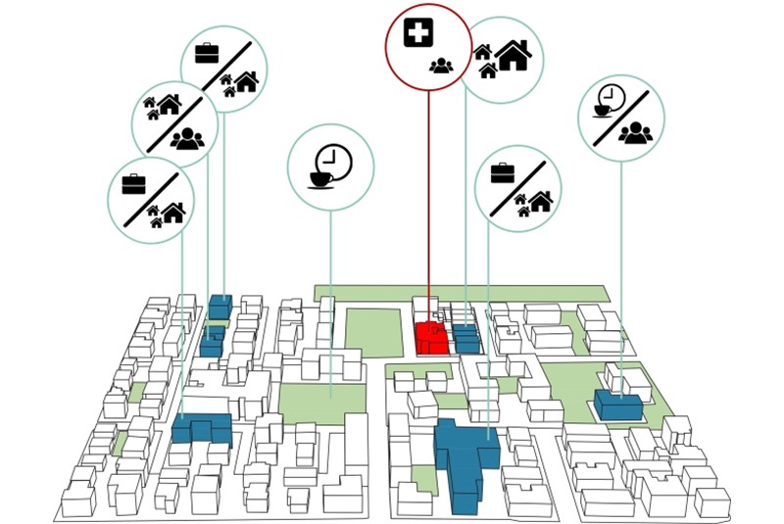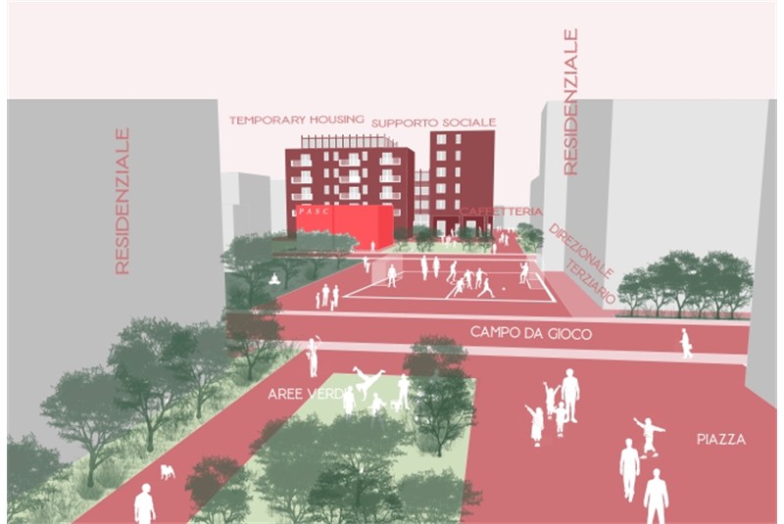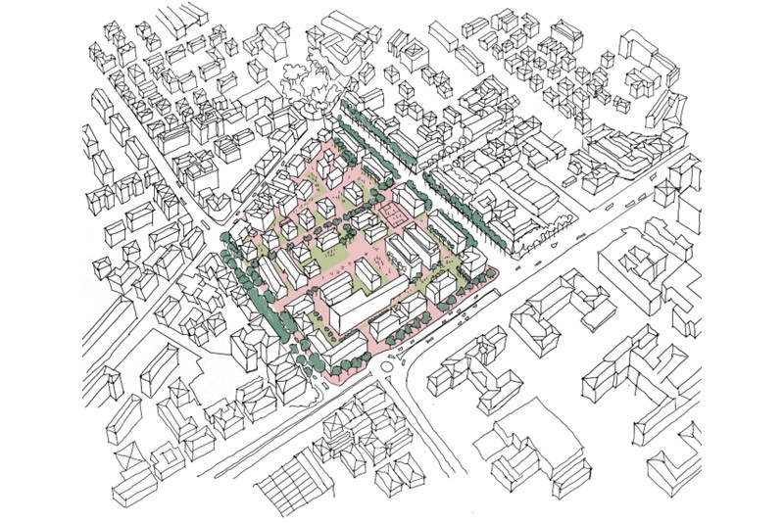The urban role of architectures and places for decentered
facilities for community health
Giuseppe Verterame
The shock caused by the
recent pandemic has generated a common desire for the renewal of social
policies, which a necessary advancement can be perceived in. Indeed,
between isolation and forced closures, we experienced loneliness,
physical distancing with repercussions on behaviors, and consequences
on social interaction. At the same time, the period of home confinement
highlighted vulnerabilities and strengthened awareness of the
importance of personal relationships within communities, organizing
actions of solidarity to support the most fragile ones providing food,
medicine, and emotional support.
The health emergency has thus highlighted the need to adopt new
approaches to achieve a better quality of life, including a paradigm
shift in public health «moving from a medical model, focused on
the individual, to a social model, in which health is considered as the
result of various socio-economic, cultural, and environmental
factors» (Capolongo, Buffoli, Brambilla, Rebecchi 2020, p. 271).
The sudden spread of the virus led to some of the strictest containment
measures in the world within democratic states, adopted precisely
because the healthcare system had evident weaknesses in the lack of
decentralized support to central healthcare structures such as
hospitals themselves.
To rectify the highlighted deficiencies, the Ministry of Health in May
2022, with Ministerial Decree No. 77,1
conceived a new territorial model for the Health Service, introducing
the Community House as the focal point of a network of health and
social services spread throughout the territory. Derived from the
organizational and functional matrix of the Health Houses ‒ which has
found uneven application in different regions ‒ it is characterized by
an integrated and multidisciplinary approach among professionals in the
healthcare, social-healthcare, and social sectors, with attention to
continuity of care and home support, particularly for disadvantaged
groups with new professional figures such as the so-called Community
Nurse.
This model attempts to respond to the need for a paradigm shift
mentioned earlier, which obviously cannot be resolved solely by
adopting new models and standards ‒ as defined by Annex 1 of the
aforementioned Decree ‒ but through a broader vision, first and
foremost one that includes its strategic role towards the city.
For several decades, there has been insistence on the intrinsic
relationship between city and well-being and how the quality of life of
individuals depends on it, since the United Nations Conference on the
Environment held in Rio.2
Recently, in 2021, the Ministry of Health published the Guidance
Document for urban planning from a Public Health perspective, where it
highlights that «the concept of the Healthy City presupposes the
idea of a community aware of the importance of healthcare as a
collective good» (Ministry of Health 2021, p. 6). In this way,
the importance of the urban environment for health is highlighted,
which is not only associated with the individual sphere but correlated
with the community benefit and therefore the idea of community
healthcare (ivi, p. 10).
However, the various recommendations contained in the issued documents
from the Conference to the recent proposals, have mostly become
slogans. Today, beyond some collective facilities, urban renewals of
more or less abandoned areas, cycling tracks extensions and low urban
impact parks, urban regeneration interventions characterized by a
holistic vision capable of restoring a condition of well-being of
strong social relevance are not evident. Once again, the health
emergency has highlighted issues related to collective facilities and
spaces: to many it seemed evident the importance of rethinking the city
‒ during that period denied due to lockdowns ‒ experienced in the
vicinity of one’s home to reclaim that innate instinct for
community and social expression, often disillusioned because those few
and reduced practicable spaces did not have relevant quality.
For community health: the paradigms of
centrality and urban place
The need to start from the city as a collective phenomenon and
geographical field of community phenomenology seemed evident, capable
of ‒ as Jean-Luc Nancy writes ‒ relating singular with plural being,
that is, the scene capable of representing the «good show, the
social or community being [that] presents itself its own interiority,
its own origin (in itself invisible), the foundation of its right, the
life of its body» (Nancy 2001, p. 77). Within the necessary
paradigm adoptable in the post-COVID context, therefore, the theme of
collectivity emerges, a social priority based on the matured awareness
of the importance of the role of the community in a solidarity key, as
manifested by various entities during the isolation period. The
nominalistic substitution from Health
House to Community House,
although carried out only by Decree without resulting in many contexts
in a real change in terms of programming and operational, seems to fall
within that matured awareness by the institutions produced during the
pandemic to which reference was mentioned above. Considering the
present, the advantages of the Community
House would be numerous, particularly in relation to themes of
inclusion and diversity, solidarity and assistance to vulnerable
groups, civic participation and education. Indeed, the community can
represent a key element in addressing social, economic, and health
challenges, as collaboration and solidarity are fundamental to building
sustainable societies in the long term. Adriano Olivetti claimed the
importance of the Community within society for the construction of
civic sense from the bottom and by focusing on individual
responsibility, social solidarity, dignity and rights of individuals,
interests of future generations (Olivetti 2013). Olivetti applied
community values to different contexts, from rural settlements in
Canavese ‒ with the construction of Community Centers ‒ to the
industrial work context and up to the development of Ivrea, where he
integrated work, residence, and facilities, promoting the construction
of houses, schools, and health service to improve the quality of life
of employees and their families (Renzi 2008). He unequivocally
demonstrated that there cannot be community development disconnected
from a place construction which takes to the idea of city, as scene
,whilst,of Communitas
(Esposito 1998) and Immunitas
(Esposito 2002).
However, among ministerial guidelines, there is no reference to the
urban potential of these models of territorial assistance that possess
the status of public buildings. The critical emphasis does not aim to
be obvious but necessary, considering the meta-design proposals, the
initial projects, and the built examples – also including Health Houses – often lacking
in terms of typological articulation and representative quality within
the urban structure. A forward-thinking and, therefore, sustainable
vision must consider the realization of the Community Houses according to the
typical collective vocation of civil architecture, interpreting it as
the potential community district of a specific part of the city and a
means of community phenomenology.
In addition, architectural and urban mechanism characterized and
adequately equipped in this way can play a crucial role in managing
emergencies that, as demonstrated in the recent pandemic, are
particularly concentrated in urban areas.
Therefore, working on the city with an awareness of the potential role
of its facilities can, on one hand, effectively limit the impacts of
future emergencies and, on the other hand, underline the central role
of the community.
In light of the most significant events, the transformation of the city
is conditioned by the urgency imposed by current affairs, such as the
necessity represented by community health. According to Antonio
Monestiroli, architecture design must experiment with new forms able to
reveal the collective reason behind the themes that unfold throughout
history (Monestiroli 1979, pp. 34-35).
Given these premises, we should now ask ourselves what the reason for
architecture is, in relation to community health, precisely in
connection with the city, which, as Carlo Quintelli (2010a, p. 9)
believes, should be considered
a community structure,
where the mechanisms of reproduction of the whole and its parts tend to
reinterpret and reproduce the community principle as a necessary
confirmation of the urban background, but according to different
declinations and elaborations of meaning.
In this sense, the architecture of community health cannot be
dissociated from its collective dimension, without which it would lose
meaning.
However, the collective dimension is not solely found in the
realization of its practical purposes in response to its main
functions, such as those for health, because we would find ourselves
with a structure that meets functional and utilitarian requirements but
lacks architectural qualities capable of representing its urban role as
a civil building.
Thus, in attempting to interpret the meaning of such a work for the
community, it is appropriate to delve into what Monestiroli (1979, pp.
34-35) sustains:
I believe that the
reason for every building is based on its function, originates from it,
but does not coincide with it. And it is precisely this non-coincidence
that allows the progress of architecture, or at least the progress of
one aspect of it, that of understanding the meaning of each artifact
[…] if we consider function as what links architecture to the
concrete reality in which it is built, we can say that knowledge of the
function occurs through knowledge of reality as a whole. It is not
possible, therefore, to stop at the function as it is, but it is
necessary to know its deep aspects, linked to a more extensive and
general knowledge of reality. It is this knowledge that allows us to go
beyond function and to know the reason for the buildings.
Given certain analytical-critical premises, it is now necessary to
proceed synthetically to the design definition, also analogically, of
architecture for community health in an urban sense.
If you observe the city – especially the suburbs – a
widespread lack of overall characterization emerges, arising from an
evident formal indeterminacy. Within a previously determined state of
necessity, on the one hand, in terms of urban phenomenology and, on the
other hand, sociologically, architecture for community health finds its
reason in being able to represent itself as a factor of urban centrality,3 a collective building, and a
composite architectural device, relevant not only in terms of
functionality and usability but above all for its ability to interpret
its civic sense as urban equipment with predisposition to
multifunctionality, flexible in its various uses, easily accessible,
endowed with open common spaces, and socially contaminable thanks to
the various facilities it can offer.
In this sense, the contribution to the determination of centrality, in
addition to implementing specific functional programs, can promote
exchange and cooperation among various entities and institutions,
generating synergies among the actors involved in promoting health as
well as social interaction, materializing one of the meanings of
community.
The concept of centrality is conceptually appropriate both for the
scale of architecture and for the city one, the physical context
in which the architecture of community health aims to establish
relationships. In this regard, we could evaluate the appropriateness of
adopting the paradigm of urban place to concretely translate that
dimension of centrality which architecture contributes to. Indeed, this
dual character can represent a plurality of organized forms, such as
buildings for various types of activities and services, public or
private – including specialized residences – but at the
same time expresses a unified image, better able to express its
potential urban role as a space for the community.
In this sense, the place represents a complex architectural system,
possesses structural and identitary urban qualities, encourages social
phenomena, and establishes multiple relationships between architecture
and the city. According to Rykwert, the concept of place transcends
rational criteria to reach symbolic aspects to the extent that citizens
can feel pride in belonging to a certain area, so as to develop a sense
of belonging. It is an intrinsic force that influences the sociality of
its inhabitants, activating the vitality of a community. Furthermore,
he argues that the presence of reference places is crucial because it
enriches the urban experience: understood as reference points, they
have a significantly urban role and act as catalysts for human
activities, to the extent of determining a character, through their
representative and distinctive qualities in the urban experience
(Rykwert 2003, p. 306).
Drawing from historical experience, the square is the type of urban
place that best translates the described qualities: in terms of
representation, it is a space endowed with symbolic qualities,
identifiable as a catalyzing void of public and social activities. In
this regard, Paolo Portoghesi argues that it is «indeed the
square, understood as the beating heart of the city, the driving force
and intellect of the urban fabric [...] the privileged place of
encounter, dialogue, and social exchange» (Portoghesi 1990, pp.
13-14). Moreover, he embraces Nancy’s thesis on the
community’s need to represent itself in an urban theater:
stage and theater enter
into the design of the square not as external contributions, but as an
inherent requirement of the very concept of square: a place where the
presence of man, whether daily or linked to particular events, must
become a scene (ivi,
p. 24).
According to Carlo Aymonino, this capability transforms the public
space of the square into an urban fact. He demonstrated this in
numerous square realizations: surpassing the axiom of empty space, he
considered it as «an urban place par excellence» (Aymonino
1995, p.20). He employed one of the archetypal themes of architecture
and city construction through the composition of architectural
plurality, made up of different but converging parts in the expression
of unity, capable of sublimating the concept of place, a conceptual and
relational synthesis between urban structure and architectural
solution. He made this evident in many of his projects: the realization
of schools, residential complexes, theaters, and administrative
centers. The importance of his contribution lies in demonstrating that
architectural design is not only the solution to a single problem
– such as the realization of a building for healthcare purposes
– but the response to a complex issue. As evidence of this, for
the project of the school compound in Pesaro, he recounts that in the
context of the project site, «a central place was missing,
organized for civil life, an architecture that represents it»
thus suggesting
to insert a civic,
political, cultural, and commercial center in the campus, a meeting
place for student segregation and the social reality of the
neighborhood [...] a visible and recognizable reference point of that
part of the city, undifferentiated in its architectural results (ivi,
p. 54).
To exemplify the structural capacity of the urban role of the concept
of place, it may be useful to recall the experience of Ina Casa,
without specifically entering into the detail of realized examples.
More than half a century later, the architectural and urban quality of
those realizations and their ability to become places are still
evident. Many constructed neighborhoods, thanks to their layout, have
managed to generate significant urban relationships, transforming from
autonomous and self-sufficient neighborhoods into urban structures,
thereby facilitating the construction of new cities around them. This
was made possible mainly by the strength of the plural system
characterizing the central place of these neighborhoods, where various
services, activities, and public spaces converged, capable of
triggering identities and strong recognition, even landscape-wise, of
that piece of the city (Boccacci 2010, pp. 124-129).
Today, the need to create architectures for healthcare can represent,
following the experiences mentioned above, an opportunity to regenerate
the suburbs, give meaning to their unresolved fragments, and make them
formally complete urban parts. Pre-existing urban elements such as
parks, schools, commercial activities, libraries, can synergize with
the architectural components of community health to create a strongly
denoted place of urban centrality.
Regarding this hypothesis, other scholars, who have recently developed
the theme of the Community House,4 agree on the urban role to be
attributed to the new structures to make them «pieces of a
regeneration strategy aimed at creating new social networks and, at the
same time, capable of substantiating new forms of urbanity»
(Ugolini and Varvaro 2022, p. 29-30).
An urban-scale design research hypothesis for Places and Centers of Community Health5
To meet the requirements of representativeness, urban structurality,
and identity characterization through the adoption of the
architectural-urban paradigm described, within the research on new
built typologies for community health conducted by a group from the
University of Parma, some methodological-design tools are hypothesized
to support the prefiguration of places and centers dedicated to these
new developments in the socio-health public service. These are criteria
and indicators for evaluating the settlement qualities of places and centers of Community Health,
supporting their design at the urban scale, even before the
architectural one. In particular, this section, included in the ongoing
research, deals with the strategic relationship between the aggregate
centrality place and the city understood in its structural and
morphological articulation of the neighborhood. For this reason, the
structural aspects of urban space are considered, especially the ones
dedicated to public use and related facilities, designed in relation to
other components of the settlement fabric, infrastructural elements,
green areas, and large equipped voids of collective and environmental
interest.
In summary, the methodology outlined within the research evaluates the
existing urban conditions and resources, including distributive
efficiency, location, relationship with other urban elements, the shape
and size of the project site, accessibility, urban planning
constraints, and potentially harmful conditions for collective health
as well as for the feasibility of implementing the Places and Centers of Community Health.
The methodological tool is developed through the following analytical
criteria and evaluation indicators:
1- Provision and distribution system of Community Health Centers to the
territorial and urban scale: this parameter assesses the distribution
of socio-healthcare service nuclei at the urban and territorial scale
and verifies their distributional balance and capillarity, based on the
scale considered.
2- Position of the area for the Community
Health Center in the neighborhood/urban area: this parameter
highlights the possibility of locating the Place-Center of Community Health in
a suitable position – starting from the baricentric one –
in order to achieve the necessary accessibility, usability, and
recognizability requirements for determining the place and centrality
referred to earlier.
3- Relationship between centrality factors regarding the Place-Center of Community Health
area: this parameter justifies the positioning in relation to the
presence, the capacity for relationship, and prossemic characteristics
of pre-existing centrality factors, such as other public services or
buildings for collective activities and of strong attraction.
4- Dimensional entity of the area for the Place-Center of Community Health:
this parameter verifies the dimensional adequacy of the area in
relation to the possibility of settlement in terms of place and urban
centrality.
5- Formal identity of the area for the Place-Center of Community Health:
this parameter verifies the morphological suitability to capture the
functional, representative, and identity potentials, as well as the
perceptual relevance of the Place-Center
of Community Health.
6- Accessibility and mobility related to the Place-Center of Community Health
area: this parameter verifies the presence and effectiveness of various
accessibility modes, particularly those of soft mobility.
7- Negative conditioning factors for the healthiness of the Place-Center of Community Health
area: this parameter verifies urbanistic, environmental, and
infrastructural constraints, as well as other harmful conditions for
healthiness and the feasibility of implementing the Community Health Center.
These above-mentioned parameters are verified through experimentation
on susceptible areas identified within the city of Parma, used as a
case study. The exposed succession allows the parametric evaluation of
susceptible areas and their insertion into an overall analytical
framework from which to deduce synthetically the potential and critical
aspects of design application and experimentation.
The application of the seven analytical criteria and evaluation
indicators produces a ranking divided into four thresholds –
negative, sufficient, good, optimal – which allows defining an
order in relation to various possible susceptible areas, in order to
guide the choices of identifying the areas most congenial to the
realization of Places and Center of
Community Health.
The Places and Centers of Community
Health described so far represent the territorial healthcare
cornerstones of a possibly even broader system of healthcare and social
assistance within the city, if the adoption of Neighbourhood Assistance Points
(NAPs) is envisaged, which are terminals of widespread urban
assistance. In fact, to meet the need for a widespread healthcare and
social assistance system, the introduction of additional facilities is
envisaged, spread throughout the living spaces within the urban fabric,
to support the higher-ranking structures, namely the Community Health Centers.
In order to analyze and manage the scale related to the urban fabric,
it is appropriate to introduce the architectural and urban model of the
macroblock,6 useful for the organization and management of a
widespread, capillary urban service strategy that is easily accessible
from residential areas.
The macroblock is a unit of the urban fabric obtained by merging
multiple blocks – the number can vary depending on the
typological-morphological conditions of the blocks and demographic
characteristics – inserted into the overall system of the
neighborhood. It represents an aggregative principle of the urban
organism and constitutes a significant minimum urbanity in terms of
demographic critical mass, which, by involving individual housing units
at the management level, proposes spaces for socialization, rethinks
soft mobility, and experiments with a new organization of neighborhood
welfare within it.
The NAPs, which, for its basic operational role, is congenial to the
usage physiologies of the macroblock, responds to the demand for an
observatory as well as for assistance proximity that adequately
corresponds to the daily needs of individuals in conditions of health
and social fragility, partially self-sufficient and often with limited
access to Community Health Centers.
The NAPs benefits from the presence of multifunctional concierge
services within each macroblock, capable of performing additional tasks
for the urban community, such as reception and information, access
control and security, parcel delivery, maintenance and general
services, emergency management.
In general, the conditions of services and collective spaces within the
macroblock counteract physical and social degradation and promote the
construction of a cohesive community. Additionally, they improve the
quality of life of residents through the introduction of new functions
such as playgrounds, gardens, squares, vegetable gardens, and
pedestrian and cycle paths. Moreover, the inclusion of assistance
services like the NAPs not only contributes to the general well-being
of the population but also transforms cities into healthier, more
attractive, comfortable, and secure places.
NoteS
1 The Ministerial Decree No.
77/2022 approved by the Ministry of Health provides, for the first
time, standards for territorial assistance and introduces new
organizational models, including the Community
House (Casa di Comunità).
2 This is the so-called Earth Summit
and the First World Conference of Heads of State on the Environment,
held in Rio De Janeiro from June 3rd to 14th , 1992..
3 To delve into the concept of urban
centrality, see STRINA P. (ed.) (2023) - The Merged City: A research on the urban
project, Il Poligrafo, Padua..
4 Research “Coltivare
Salute.com” coordinated by Michele Ugolini, Maddalena Buffoli.
5 This is the progress report of the
methodological experimentation of analytical criteria for the
urban-scale design of Places and
Centers of Community Health, within a research project on urban
centralities of community health. The research group Urban &
Architectural Laboratory is part of the Department of Engineering and
Architecture at the University of Parma, with scientific supervision by
Carlo Quintelli, and scientific coordination by Enrico Prandi, along
with Giuseppe Verterame, Alessia Simbari, and Sahar Taheri.
6 The macroblock is developed within
the doctoral thesis VERTERAME G. (2022) – Il macroisolato come strumento della
rigenerazione urbana. Spazi, forme e funzioni per la città di
medie dimensioni, Doctoral Thesis, University of Parma,
supervised by Carlo Quintelli. For a deeper understanding of the
macroblock, see VERTERAME G., “The city in quarantine.
Perspectives on urban regeneration through the experimental model of
macroblock”. In QUINTELLI C., MARETTO M., PRANDI E., GANDOLFI C.
(eds.) (2020) – Coronavirus,
city, architecture. Prospects of the architectural and urban design.
FAMagazine [e-journal], 52-53, pp. 113-119, and VERTERAME G.,
“Interpretations of Centrality: Structuring Fabric Through the
Macroblock Tool”. In STRINA P. (ed.) (2023) – The Merged City. A research on the urban
project, Il Poligrafo, Padua, pp. 192-235.
Bibliography
AYMONINO C. (1995) – Piazze
d’Italia. Progettare gli spazi aperti, Electa, Milan.
BOCCACCI L. (2010) – “Quartieri-città per le case
popolari nell’Emilia della ricostruzione”. In E. Prandi (a
cura di) Community/Architecture.
Documents from the Festival Architettura 5 2009-2010,
FAEdizioni, Parma.
CANNATA M. (2020) (a cura di) – La
città per l’uomo ai tempi del Covid, La Nave di
Teseo, Milan.
CAPOLONGO S., Buffoli M., Oppio A. (2015) – “How to assess
the effects of urban plans on environment and health”. In
Territorio, 73, pp. 145-151.
CAPOLONGO S., Buffoli M., Brambilla A., Rebecchi A. (2020) –
“Strategie urbane di pianificazione e progettazione in salute,
per migliorare la qualità e l’attrattività dei
luoghi”. In Techne. Journal of Technology for Architecture and
Environment, 19, Florence University Press, Florence, pp. 271-279.
ESPOSITO R. (1998) – Communitas.
Origine e destino della comunità, Einaudi, Turin.
ESPOSITO R. (2002) – Immunitas.
Protezione e negazione della vita, Einaudi, Turin.
MENDES DA ROCHA P. (2021) – La
città per tutti. Scritti scelti. A cura di Gandolfi C.,
Nottetempo, Milan.
Ministero della Salute (2021) (a cura di) – Documento di indirizzo per la
pianificazione urbana in un’ottica di Salute Pubblica,
MONESTIROLI A. (1979) – L’architettura
della realtà, Clup, Milan
NANCY J.L. (2001) – Essere
singolare plurale, Einaudi, Turin.
OLIVETTI A. (2013) – Il
cammino della comunità, Edizioni di Comunità, Rome.
PORTOGHESI P. (1990) – La
Piazza come «luogo degli sguardi». A cura di Pisani
M., Gangemi, Rome.
PRANDI E. (a cura di) (2010) – Community/Architecture.
Documents from the Festival Architettura 5 2009-2010,
FAEdizioni, Parma.
PURINI F. (2000) – Comporre
l’architettura, Laterza, Rome-Bari.
QUINTELLI C. (2010) – “La comunità dello spazio
progettato”. In R. Cantarelli, C. Quintelli (a cura di), Luoghi Comunitari. Spazio e società
nel contesto contemporaneo dell’Emilia occidentale,
FAEdizioni, Parma.
QUINTELLI C. (2010) – “Comunità/Architettura”.
In E. Prandi (a cura di) Community/Architecture.
Documents from the Festival Architettura 5 2009-2010,
FAEdizioni, Parma.
QUINTELLI C., Maretto M., Prandi E., Gandolfi C. (a cura di) (2020)
– Coronavirus, città,
architettura. Prospettive del progetto architettonico e urbano.
FAMagazine [e-journal], 52-53.
RENZI E. (2008) – Comunità
concreta. Le opere e il pensiero di Adriano Olivetti, Guida,
Naples.
RYKWERT J. (2003) – La
seduzione del luogo. Storia e futuro della città,
Einaudi, Turin.
SETTIS S. (2020) – Città
senza confini? In Cannata M. (a cura di), La città per l’uomo ai tempi
del Covid, La Nave di Teseo, Milan.
STRINA P. (a cura di) (2023) ‒ La
Città Accorpata. Una ricerca sul progetto urbano, Il
Poligrafo, Padova.
UGOLINI M., Varvaro S. (2022) – “The Community Healthcare
center as engine of urban and social regeneration. A post Covid-19
public space design. Health Citadel and Community Center in Fiorenzuola
d’Arda”. In UPLanD. Journal of Urban Planning, Landscape
and Environmental Design, 6(1), pp. 13-34.
VERTERAME G. (2020) – “La città in quarantena.
Prospettive di rigenerazione urbana attraverso il modello sperimentale
del macroisolato”. In Quintelli C., Maretto M., Prandi E.,
Gandolfi C. (a cura di) (2020) – Coronavirus, città, architettura.
Prospettive del progetto architettonico e urbano. FAMagazine
[e-journal], 52-53, pp. 113-119.
VERTERAME G. (2023) – “Declinazioni della
centralità: strutturale il tessuto attraverso lo strumento del
macroisolato”. In Strina P. (a cura di) (2023) – La Città Accorpata. Una ricerca sul
progetto urbano, Il Poligrafo, Padova, pp. 192-235.
