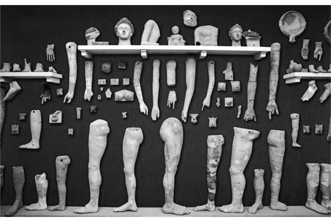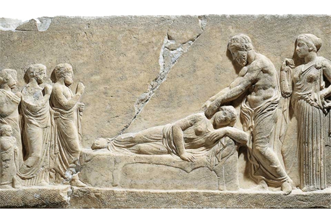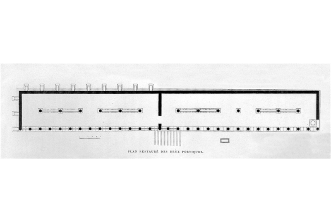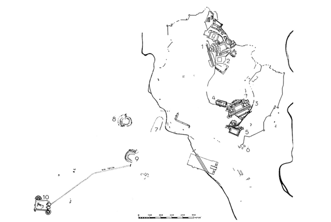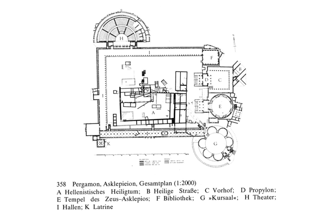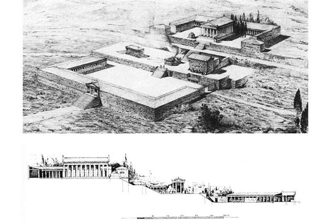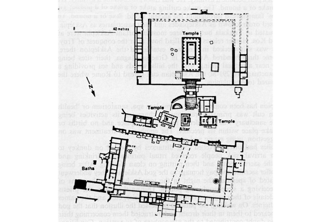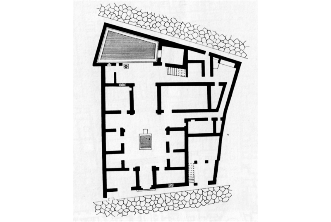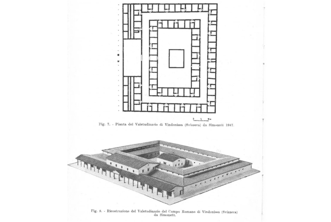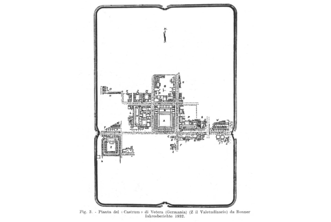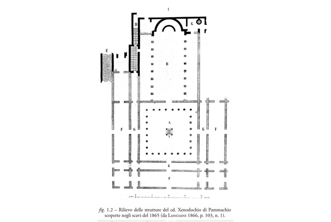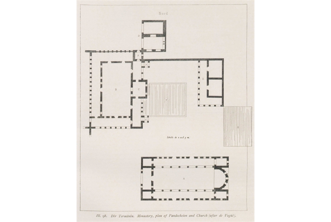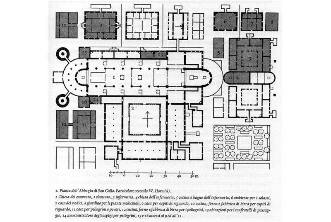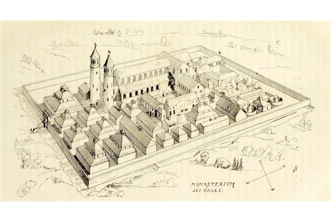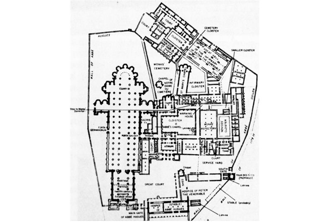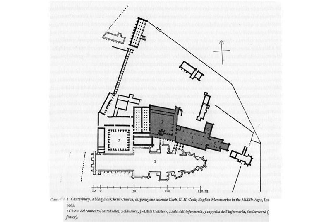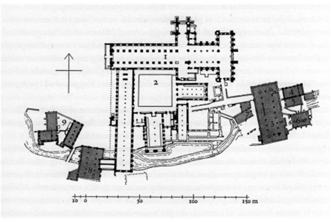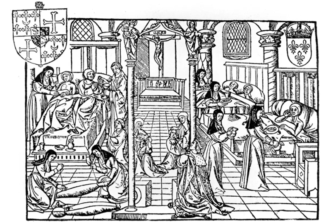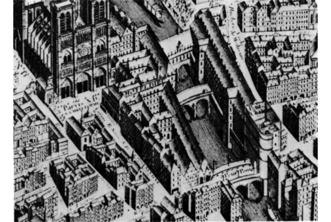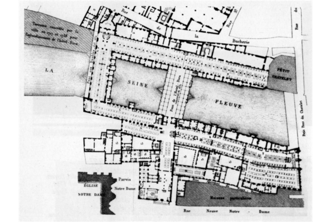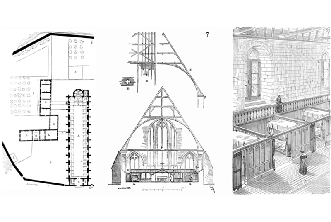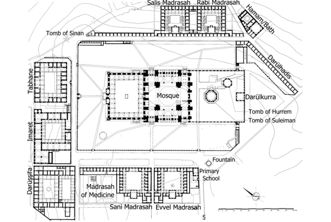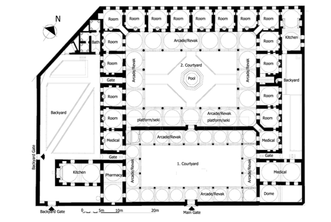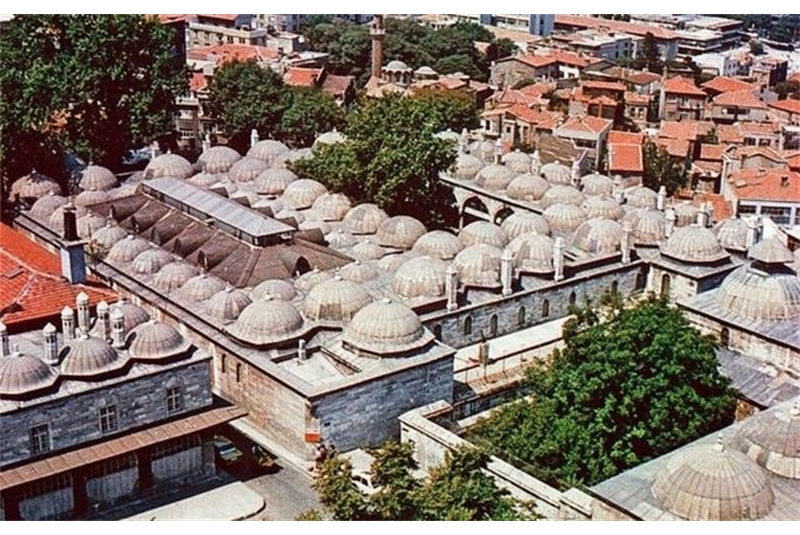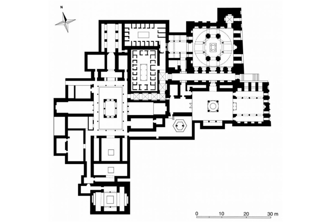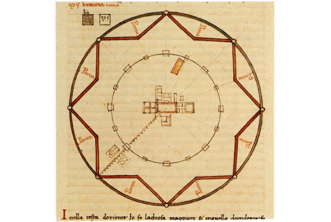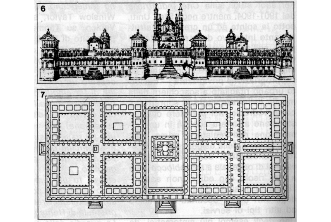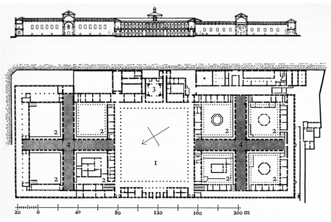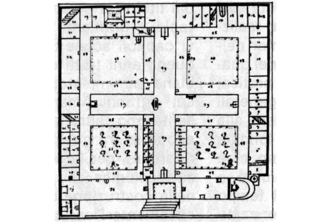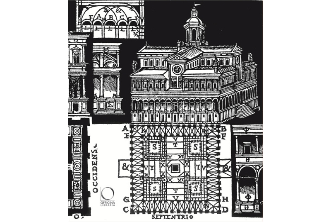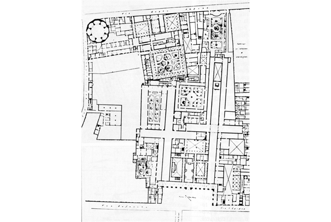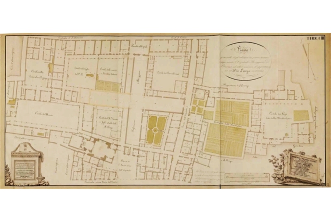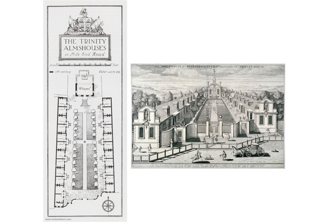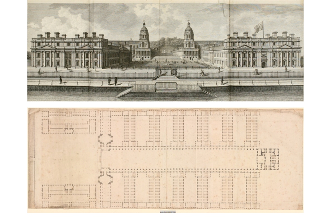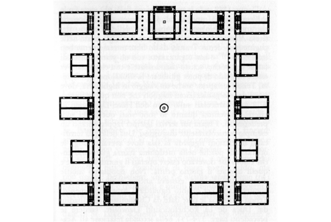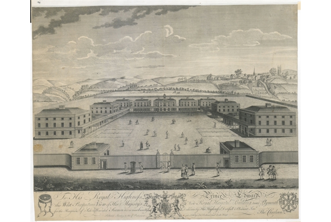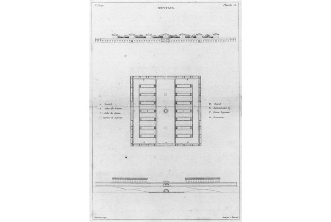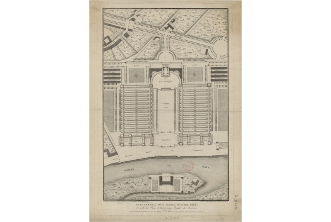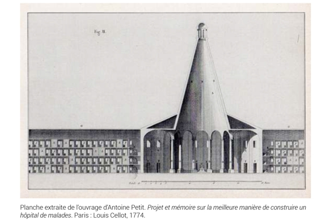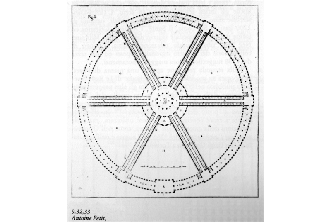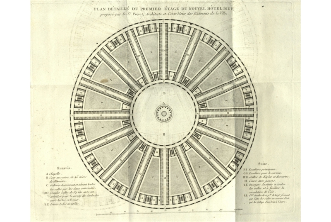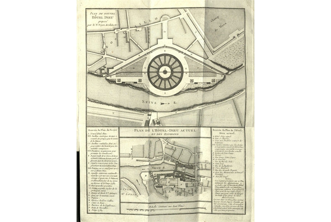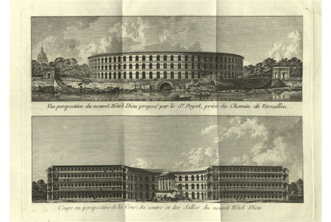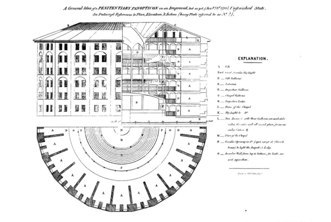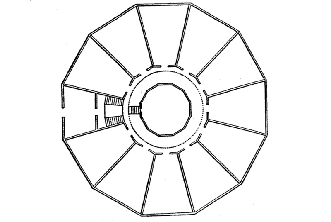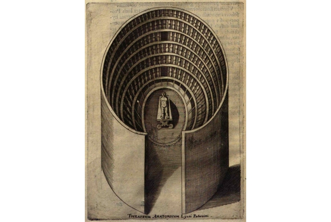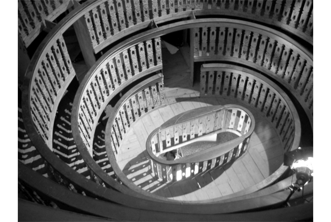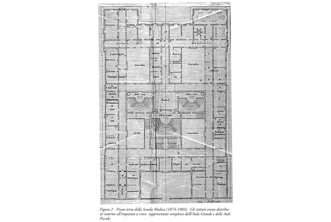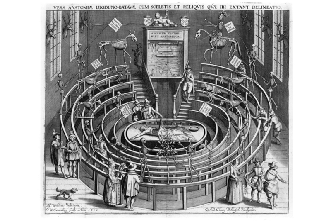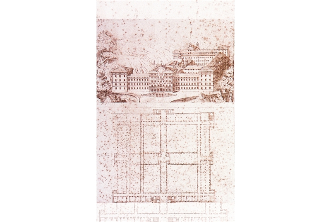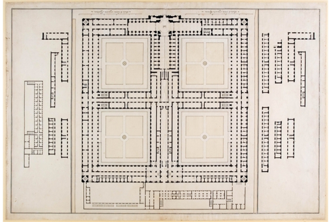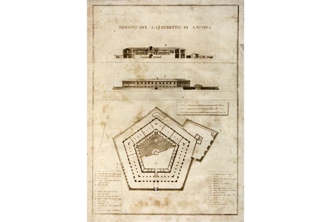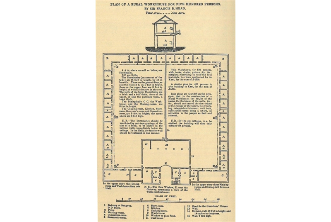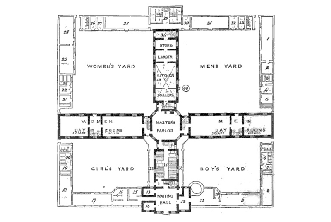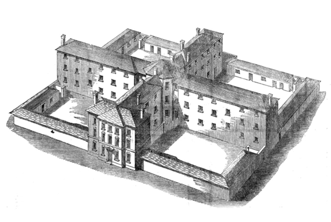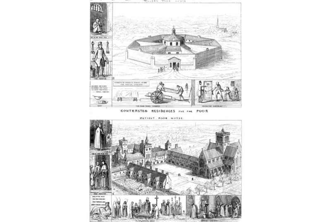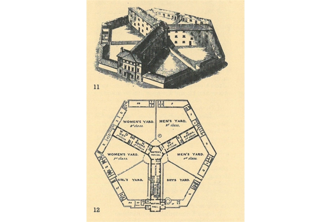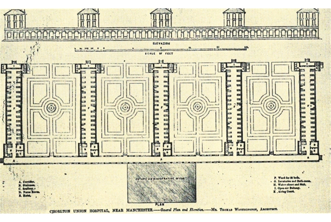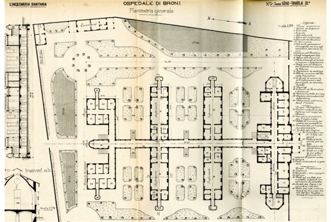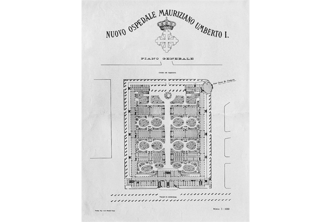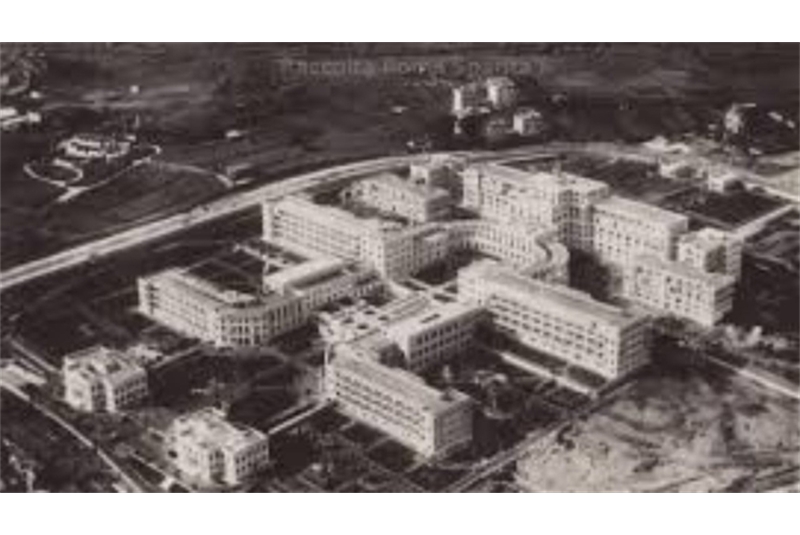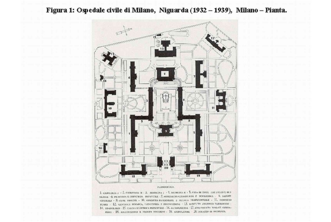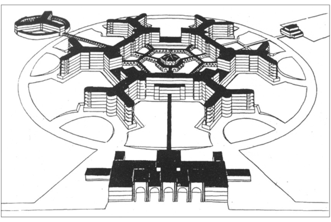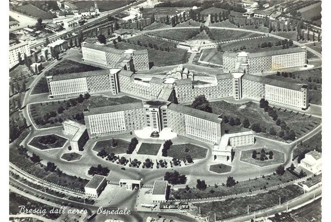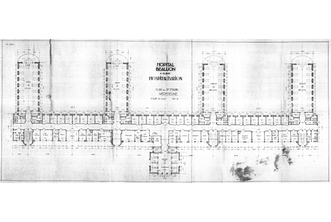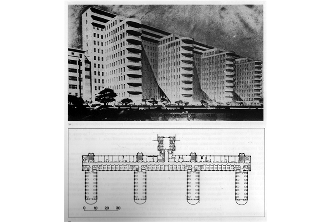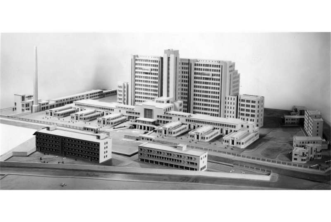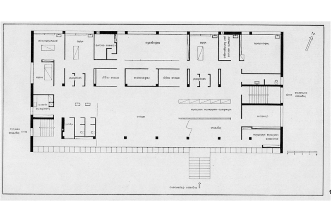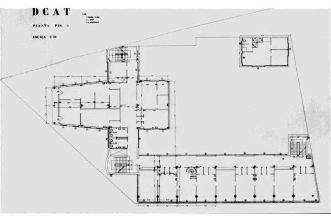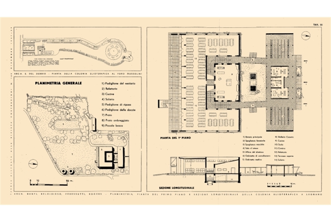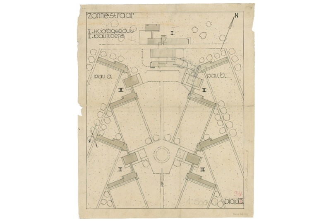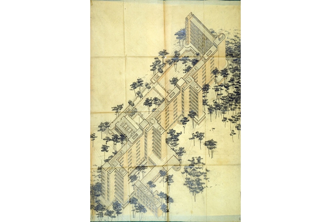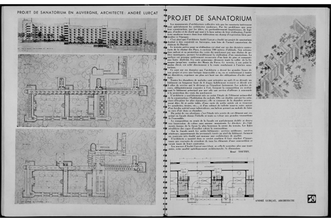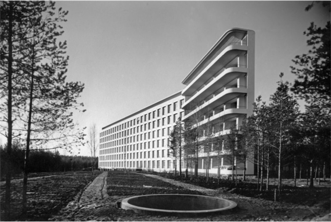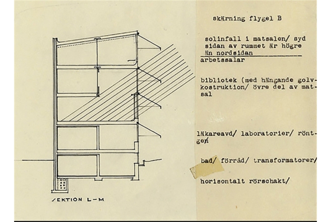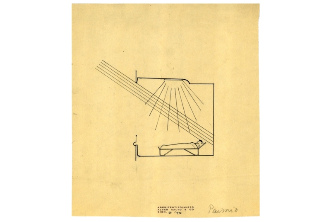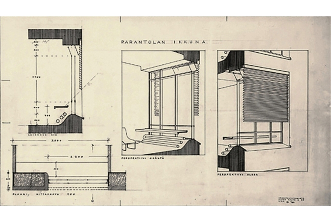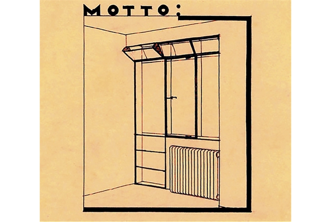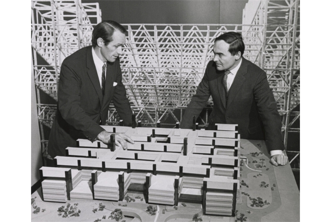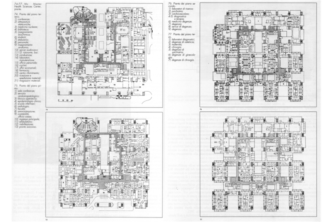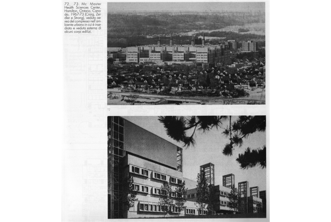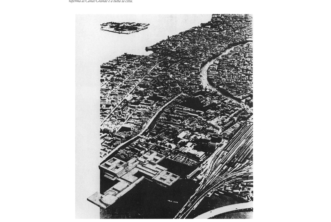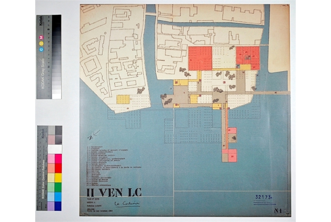Questioni compositive attraverso il tipo ospedaliero: un itinerario
critico.
Enrico Prandi
Premise
This text can only start from afar, from the ancient
“places of care” that have led to the progressive
rationalization of the spaces of current health understood as perfect
and efficient “machines for healing”: not only and not so
much, therefore, an architectural history of hospitals, but of the
spatial typologies that have fulfilled over time the task of
“assisting and curing” in its various forms (from the care
of the spirit and mind even before the body). If we were to imagine a
representation of the evolution of the care space up to today’s
orientations of decentralized medical care, it could be a circle: from
the original hybrid place (the nave room borrowed from the church) we
are progressively oriented towards a large functionally rational and
specialized organism, the Foucaultian one of the clinic, and then
return with territorialized health care to multifunctional typologies
to be reinvented. In this evolutionary process, the type of the place
of care, except in rare cases, has literally expelled from design the
architect responsible for the typological reinterpretation to rely on a
rational, functional, engineering conception that led to the great
complexes of the second half of the twentieth century.
The spread of territorial and proximity medicine, relaunched by the
crisis of hospital-centric health systems that occurred with the
Covid-19 epidemic, has provided the reasons and tools for a rethinking
of basic health facilities with a view to first care, the so-called
Health Houses more recently evolved into Community Houses with the
addition of social assistance. Multifunctional organisms par excellence
that have their raison d’être in the creation of an
integrated system of functions (medical, social, health and welfare).
As architects, it seemed to us, then, an opportunity to regain that
‘lost space of architecture (and of the architect) of typological
reinterpretation’ starting from the most significant historical
examples collected here.
From the Asklepeion to the Community
House: for a complex and integrated notion of care
There is no doubt that the history of the typology of the space of care
has followed the evolution of medical technique, science and culture,
so much so that from the priest healer, the definition of the
specialist doctor corresponds to a progressive spatial organization
divided into specialized areas that leaves little to typological
invention.
In the cities of ancient Greece, where the architectural typologies are
the result of collective rites, the Asklepeion, generally located
outside in a sort of holy ‘other-city’ (the sanctuary
defined by the sacred enclosure), places the Temple of the God of
Medicine Asclepius in a central position, surrounded by elements
typical of the public spaces of the agora such as the long loggias
(stoas that contain the cells of the sick). It was only after the third
and second centuries B.C., however, that the places of hospitality were
configured as the result of the relationship between the method of
treatment and the space used for medical assistance through the
creation of rooms reserved for the sick. Not yet a real hospital
building but an articulated place in which the different elements such
as the wood, the spring, the temple participate in the ritual of
healing. Significant are the Asclepei of Epidaurus, Pergamon and Kos of
the fourth century B.C. In the case of Epidaurus, the Asklepeio is part
of a composite system distributed within the sacred enclosure that
includes the dormitories, the Altar and the Temple of Asclepius and the
Abaton, that is, the space (a two-storey portico) for the healing sleep
of the sick. In the case of Pergamon, on the contrary, the Asklepeion
is isolated and separated from the concentration of public functions to
form “an urban architecture of complete form as a superimposition
of continuous additions that follow or have in mind a general
design” (Aymonino 2005). In the last case, that of Kos, the
Asklepeion takes the form of an ascending path organized on two large
courtyards and three terraces: the first, at the bottom, contained the
rooms of the sick, the second terrace contained the Abaton and the two
Temples dedicated to Apollo (the father) and Asklepio (the son) while
the third terrace was dominated by the large Altar dedicated to
Asklepius.
It is interesting to note that the term hospital itself (which denotes
the place currently dedicated to care) originated from a subsequent
series of spaces formerly dedicated to hospitality, even before that to
care. Hospitalis was, in fact, the part of the Roman house reserved for
guests (hospes), i.e. the place where travelers were welcomed. The
Roman domus often had a space for care, so much so that it became the
model for the Iatreo, which had already established itself in Greek
times as a domestic place for the care of the sick, the archetype of
the modern clinic. If private care was exercised at the domestic level,
public care was affirmed through the characteristic institution of the
Valetudinaria, in the two declinations for slaves and soldiers, i.e.
the two productive entities of Roman society. Each permanent Roman camp
had a military valetudinaria which, together with the Baths, the
Praetorium, the Quaestorium and the Gymnasium, constituted the
endowment of public buildings for the community (TABANELLI 1960).
According to Roman practice, the Valetudinaria were mostly large square
courtyards with a building distributed by a central corridor and the
rooms arranged on both sides as in the case of Vengadissa in
Switzerland and Vetera in Germany, while in some cases it could appear
as an elongated rectangle court (Novaesium in Germany).
In the subsequent affirmation of Christianity, from 313 A.D., reception
and assistance was incorporated into the institutional tasks of the
Church and practiced above all in convent places and abbeys in large
indistinct spaces. The formal passage took place with the Council of
Nicaea in 325 A.D., which imposed the obligation for each city with a
cathedral to establish a hospital directly connected to the church and
directly managed by the clergy. The Hospitiolum or Hospitium were in
fact “hospitable places” where assistance and care were
mostly given by men of faith and not by men of science, even though it
was empirical as it was at the time. Medicine, in fact, consisted of
medicinal remedies, such as herbal preparations, and surgical remedies,
such as bloodletting and incisions of various kinds. It is not
surprising, therefore, that one of the oldest hospitals in the East,
that of Caesarea in Cappadocia (present-day Israel), was founded
between 368 and 372 A.D. by St. Basil, bishop of the city. Thus
progressively the East came to equip itself with various welfare
institutions such as gerontocomi, xenodochi, brefotrophs and hospitals.
In the West, the drive for the evangelization of beggars and pilgrims
led in the Middle Ages to the construction of numerous Xenodochia
located near the parishes on the main communication routes: however,
they still do not have a precise typological reference due above all to
the type of medical assistance that has not yet been scientifically
defined. As an alternative to the Tabernea, run by lay people, the
Xenodochia offered pilgrims places dedicated to meditation and healing
and were arranged no more than 30-35 km from each other, the distance
that could be covered in a day’s walk. The first Xenodochia arose
towards the end of the fourth century, as evidenced by that of Ostia
(398 A.D.) which, despite its evident derivation from the temple, shows
the characteristics of a greater articulation by virtue of the presence
of a porticoed courtyard that precedes the Basilica and hospital rooms
next to the court. In the case of Termanin in Syria, the two
constituent parts of the structure are clearly separated: on one side
the large hall surrounded by a portico while on the other the
autonomous and separate basilica.
It is above all the religious orders – Benedictines, Cluniacs and
Cistercians – who are responsible for the construction of the
structures for the care of the sick, which cannot yet be identified as
characteristic or characterized from an architectural point of view. In
the convent or abbey typological organism, therefore, the spaces of
assistance and care conform to the typology of the spaces of worship
mostly with a linear development, with one or more naves, with the
altar placed in a terminal position as required by the rule oriented
towards the east. This is the case with the Benedictine Abbey of St.
Gall in Switzerland.
The project was influenced by the dictates of reception and assistance
inherent in the Rule of St. Benedict and included, within the medieval
abbey complex, a hospital care system similar to the layout of the
convent itself.
The abbey church
separates the hospices, dedicated to any passing guests, welcomed in
the entrance area and the hospital complex proper, located to the east.
The main nucleus of the latter is arranged symmetrically around a minor
church, the central axis of the project, equipped with a double altar,
to allow simultaneous use by the sick housed in separate areas. The
functional spaces are designed according to a precise division that
separates them into places of hospitalization and care. On either side
of the church, two cloisters connect two distinct and equal departments
(men and women) organized with rooms, dormitories, latrines, rooms for
the sick, contagious and related services: refectory, meeting space and
overseer’s quarters. The rooms for general services, kitchen and
bathrooms, are separate from the wards and different for each
department. The facility is completed on one side by the cemetery, on
the other by the bloodletting buildings, pharmacy, room for serious
cases, the doctor’s quarters and the medicinal herbs garden. (LI
CALZI 2008, 63).
In this period it is possible to identify two invariant elements from
which to borrow the hospital: the church and the cloister. Thus the
typology of the Gothic church offers itself to the interpretation of a
single large hospital room (with one or three naves) with windows open
on the long sides, while the cloister becomes the container of the
service spaces.
In the Benedictine Abbey of St. Augustine of Canterbury in England, the
infirmary was added using the small courtyard (little choister) as a
joint. It consists of a rectangular hall and 3 naves of 75 x 21 m. The
convent of Cluny in France also obeyed substantially the same rules, so
much so that in the twelfth century an extension added the new
infirmary consisting of a large room divided into three naves (55 x
27.5 m), connected to the old infirmary through a square cloister.
Cistercian abbeys are no exception and use the same model. In the abbey
of Fountains in England there is an infirmary room with three naves of
about 55 x 25 m which has the particularity of being a bridge over the
stream, probably for reasons of hygiene and water supply.
If, on the one hand, the complex self-sufficient convent structure had
in the church-hospital the element dedicated to the care of the sick,
on the other hand, the medieval city incorporated the hospital into the
urban structure, in progressive and constant expansion, replacing,
adapting and rewriting from time to time the spaces intended for
services compared to the large hall of the sick. This is the case of
the French Hôtel-Dieu and in particular that of Paris on the Ile
de la Cité where the rooms with a single infirmary remain
recognizable, gradually added to the point of saturation of the urban
spaces and forced to expand beyond the Seine by means of bridges built
for use as infirmaries.
At the same time, the discipline of medicine was progressing rapidly in
the East, giving rise to hospitals typologically borrowed from the type
of the royal palace, in which for the first time there is also the
Medical School, as in the case of the al-Mansur Qalawun Hospital in
Cairo in the thirteenth century. At the basis of this different
typological paradigm there were the equally different
medical-scientific beliefs not based on religious practice, so much so
that it is precisely in the East, in continuity with the Greek
tradition, that the medical discipline developed.
As part of the birth of the clinic, the school took on an increasingly
important role until it determined a perfect symmetry between the two
parts: hospital and school. Typologically, the porticoed courtyard
becomes the matrix to be replicated for the organization of the various
functions.
In Turkey, in particular, it is the buildings used for the hospitality
of the poor and wayfarers, such as caravanserais, that provide a
typology to be adopted for the development of the hospital. One of the
first hospitals in Istanbul, the Suleymaniye is placed around the
precincts of the Mosque along with the main public functions to build a.
The typology of the
courtyard, with protected passages for the use of separate hospital
rooms, becomes functional to the care systems that evolve and are
tested in direct contact with the patient. In this phenomenon, which
was significantly secular, we can recognize the impulses that would
determine the birth of the first hospital clinics in Europe only in the
eighteenth century. (LI CALZI 2008, 84).
In the context in which this study is inserted, parallel to the
development of the medical clinic, pharmacology also assumes particular
significance based mainly on the use of simple herbs, grown in gardens
intended as medicine gardens.
If the hospital-monastery turns out to be poleogenetic, giving rise to
cities (as for example in the city of St. Gallen), the new
fifteenth-century society imprints a renewal in the organization of the
sick and in the management of the hospital even before the
architectural typology. Users begin to be divided: the poor, wayfarers
and pilgrims from the sick and the latter further divided by categories
(the acute from the chronic, but also by sex): a modern complex now
managed by secular power. We are witnessing the birth of an autonomous
typology (the cross type) intended as a modern hospital factory. The
highest example of a renewal that involves both the idea of the city
and that of society (not without symbolic significance) can be found in
the Ospedale Maggiore, the so-called Ca’ Granda, in Milan, begun
in 1456 by Antonio Averlino, known as Filarete. The latter had in fact
placed the Hospital in the ideal city of Sforzinda alongside the great
urban facilities such as the Palazzo del Signore, the Theatre, the
Cathedral, the Market, etc.
As had already been the case in the past, the basic typological element
consists of the courtyard: a large central courtyard, and four smaller
porticoed courtyards, located on both sides, divided by as many
cross-shaped bodies.
In the conception of the hospital there is a fundamental conceptual
inversion: if the medieval hospital is the image of the church and the
monastery, the Renaissance one, as a representative building of the new
organization of the city’s power, is the image of the civil
palace and as such assumes its role and dignity.
So that in this new renewed setting it will be the church that will be
incorporated into the hospital and not vice versa.
If the cross already appeared in Florence in the Hospital of Santa
Maria Nuova (1445), Lombardy and Emilia were the territories in which
it spread progressively and perfected: in Brescia (1447), Pavia (1449),
Mantua (1450), Milan (1456), Lodi (1459), Como (1468), Piacenza (1471)
and Parma (1476). The arrangement of the partly overlapping double
cross of Florence gives way to a precise geometrization that is also
consistent with the symbolic models of the Renaissance.
During the 1600s, there was a fundamental geometric reworking based on
the combination of courtyards and crosses to determine a typological
layout closed as an enclosure towards the city and above all
autonomous.
Towards the end of the century, a typological form began to appear,
destined to have a certain success in the 1700s, consisting of the
‘panoptic’ radial scheme generated by the dual need to
multiply the bodies while maintaining the functionality of the paths.
A subsequent typological change occurred with the appearance of the
so-called Almshouses, i.e. residential welfare structures intended for
the poor that consisted of opposing linear buildings connected at the
head on one side by a main body, resulting in an elongated open
courtyard. This typology, later adopted in some British hospitals, was
the archetype for another innovative type destined to be used also for
other functions of associated life (e.g. university campuses) such as
the parallel and isolated pavilion system. At first without any kind of
physical connection, which will appear later, the square or rectangular
pavilions were arranged on geometric planimetric schemes subordinated
to an axis of symmetry at the end of which the main building was
generally located. So was Christopher Wren’s Royal Naval Hospital
in Greenwich (1694-1702) and Alexander Rovehead’s later Royal
Naval Hospital in Stonehouse, Plymouth (1758-1764).
The competition for the construction of the Hôtel Dieu in Paris
(1777-1788), following the fire of 1772, made a decisive contribution
to the imposition of the pavilion hospital as a typological model for
the modern hospital. The occasion of the competition of a hospital for
a large city such as Paris was already at that time catalyzed the
attention of the various disciplinary knowledge, contributing to a
decisive advancement of knowledge in the medical, scientific and
architectural fields. It is no coincidence that Michel Foucault (1976)
defines them as “healing machines” that obey not only a
formal aesthetic principle but a functional order: “the
hospital-building is organized little by little as an instrument of
medical action” (Foucault 1975). More than two hundred projects
solicit the consciences of doctors on medical and scientific problems,
giving rise to what he called the “birth of the clinic”:
“the architecture of the clinic is progressively defined by a
series of controversies about the internal order, location, size,
distribution and number of these new machines, designed to heal a large
number of patients in economy” (Foucault 1963).
In the encyclopaedic manualistic process that dominated the second half
of the century (see Diderot and D’Alembert) the hospital entered
to all intents and purposes as a protagonist on a par with large public
buildings. However, it is always the sanitary concept of ventilation
that justifies the adoption of separate and independent pavilions,
which can therefore benefit from correct ventilation seen as a
therapeutic tool. This is the case with the projects of the Hotel Dieu
in Paris, such as the pavilion hospital by Jean Baptiste Leroy (1773),
which refers directly to the type of the Royal Palace (that of Marly),
which is characterized by a large rectangular courtyard on either side
of which are the parallel and isolated pavilions that contain the
patient rooms, while two separate courtyards contain the general
services and administration. The layout is symmetrical and on the
bottom of the axis, there is an exedra portico with the church in a
central position. A variant of the pavilion hospital is the Radial or
Panoptic Hospital by Antoine Petit (1774). In this case, six long
buildings are connected by an external circular courtyard, while at the
central junction there is a round room with a chapel that culminates in
a conical fireplace that becomes the main element of air exchange. It
should be noted that the central position that has always been occupied
by the religious function is now occupied by the fireplace in its
important technological function. In Bernard Poyet’s subsequent
panoptic design (1785), the multiplication of the pavilions in a radial
pattern, as many as sixteen, imposes a minimal variation in the central
space, no longer symbolically occupied by the full chimney but by the
void of an open courtyard at the center of which is a religious temple.
The latter project is substantially coeval with the Panopticon project
by Jeremy Bentham (1785-1791), a prototype of a building designed to
contain a school, a factory, a hospital or a prison, which will become
the basis for the development of a whole series of theoretical
demonstration projects developed during the 19th century for museum,
social, etc. functions.
Although it appeared as early as the Renaissance, in nineteenth-century
hospitals the anatomical theater or scientific theater also imposed
itself , understood as the space of medical research and teaching that
takes the form of an amphitheater with stepped seats facing the
dissection table. Although it was originally configured as a
typologically uncharacterized space, being mostly obtained in
conventional rooms set up with wooden steps, it will have a fundamental
importance for the purpose of an internal typological variation of the
treatment spaces, which have now often also become places in which to
impart the medical discipline. Alongside the treatment spaces,
therefore, the typological spatial palimpsest will be enriched with
spaces in which to study diseases or make medical knowledge
transmissible: classrooms, lavatories, laboratories, etc.
The typological evolution of the care and care spaces also contributes
to the organisms created for specific categories of needy people as a
modification of a principle (also scientific) that saw all types
hospitalized in a single structure and often in a single space at most
grouped by functional needs. Thus were born in Italy the Hospitals of
the Incurables also intended for the insane, the syphilitic and in
general the chronic, the Houses of San Lazzaro for lepers, the
Lazzaretti for the contagious in the not infrequent cases of epidemics,
the Hotels for the poor, born from the social need to save the
unemployed from delinquency. Starting from the 1600s (which will be
followed by the eighteenth-century reforms) the trend towards a more
complex and structured organization of medical care will follow the
same process of classification and subdivision of pathologies and a
progressive different organization of medical knowledge in specific
disciplines.
An interesting case in which medical assistance intersects with social
assistance by sharing the typological structure is the experience of
the English Workhouses also known as Poorhouses, a type of hospice for
the poor born following the spread of the Black Death Pandemic of the
1300s and which had a typological evolution between assistance, control
and possession distinguishing the characteristics of the plant. It is
precisely in this progressive modification of social welfare needs,
especially following the New Poor Law of 1834, that there is an
increase in the debate, including architectural debate, with a
consequent proliferation of architectural projects.
Thus it was that the architect Sampson Kempthorne, whose father was a
friend of the head of the legislative commission, began to develop a
series of Workhouse models: the first consists of a 3-storey cruciform
plan enclosed in a low square body that delimits four internal
courtyards divided between women, men, girls and boys. If the central
cross-shaped part was reserved for residential functions, the perimeter
body housed laboratories and shops that overlooked the inside of the
courtyard while outside everything was bordered by walls. Organisms
closed to the city, so much so that they earned the nickname of
“pauper bastilles” (bastilles of the poor) that
progressively adapted more and more to the model of the Benthamian
panoptic, inspiring from a formal but also conceptual point of view the
subsequent projects of hexagonal shape (with the central body in the
shape of a Y) and octagonal radius. It is precisely this tendency
towards the conceptual model, containing and reclusive of the panoptic,
that earned Kempthorne’s projects the fiercest criticism, so much
so that he was harshly attacked even through a criticism that nowadays
would be called comparative.
Progressively, the typological model adopted shifted towards the more
classic pavilion type, often used as an extension of existing
workhouses, as in the case of Manchester, in which the additional body
of the infirmary, consisting of five linear pavilions with three floors
forming a comb, are connected to the ground floor by an open portico.
With the spread of nineteenth-century manuals, even in Italy the
pavilion hospital was taken as a model and developed, perhaps by virtue
of a more limited demand for seats, according to a typological variant
that sees the pavilions coupled and replicated in parallel while the
central courtyard replaced by a porticoed path or alternatively a
single linear connecting building that distributes to the pavilions on
both sides. The model hospital of Andrea Busiri, an academic professor
of San Luca published in a study of 1884, and the hospital of Broni by
Febo Bottini of 1889-90 are examples of these two typological variants.
Between the 1800s and 1900s, the pavilion model underwent geometric
adaptations and changes in scale, also through the increase in the
green area, which often contributed to defining it as a
“garden-hospital”, until it reached mixed typologies as in
the case of the Forlanini hospital in Rome by Emanuele Caniggia (1934)
or the Niguarda hospital in Milan by Ing. Giulio Marcovigi with the
contribution of Giulio Ulisse Arata (1939).
The link between the pavilion hospital and the monobloc hospital, which
constitutes the subsequent typological model of modernity, is
constituted by the project of the Brescia hospital by Ing. Angelo
Bordoni (1938), a typological hybrid that combines the idea of the
block hospital with the idea of pavilions. A hexagonal courtyard, in
turn divided by six radial connecting paths, connects at the vertices
to as many Y-shaped buildings. Three central axes distribute from the
body of the separate entrance to two other external bodies.
The proto-functionalism of the Brescia hospital (designed not by chance
by an engineer) will give way to Fordist functionalism that sees the
rationalization of the paths (horizontal and vertical) as the most
important aspect. The monobloc will grow above all in height (from 4/5
floors up to 12 or more in America) and will impose itself in the urban
body more in the unitary and heavy mass than in a typological
articulation.
The monobloc type, to which the polyblock type will be added, matures
as a result of scientific, medical and technological developments (the
latter not dissimilar to those that led to the imposition of the
skyscraper type) and can be considered as a development in height of
the pavilion principle. An example of this typology can be taken from
the Hôpital Beaujon in Paris of 1935 by Jean Walter, Urbain
Cassan & Louis Victor Plousey, in which the planimetric layout
formed by 4 wings connected by a transversal body is replicated for
almost 10 floors to determine a complex of considerable architectural
mass.
Apart from a few exceptions, on the threshold of Rationalism, the
hospital became the field of engineering design (from individual
engineering specialists such as Marcovigi to today’s engineering
companies) with the architect who, when present as in the case of
Giulio Ulisse Arata in Niguarda, intervened on the aesthetic aspect but
not on the typological one.
In the same period, however, the parable that goes from the discovery
of care to the definition of the environments for the treatment of
sanatorium diseases provides rationalist architects with a typology to
be invented and interpreted according to the canons of modern
architecture.
If, on the one hand, hospital specialization excludes architects from
hospitals, on the other hand, the invention of health facilities and
specific treatment centers such as anti-tuberculosis dispensaries
(Gardella, Alessandria, Sert-Torres, Barcelona), heliotherapy colonies
(BBPR, Legnano, Del Debbio, Rome), marine colonies (Mazzoni, Tirrenia,
Busiri Vici, Cattolica, Vaccaro, Cesenatico, etc.) or sanatoriums
(Duiker, Hilversum, Lurcart, Puy de Dome, Aalto, Paimo) in which modern
architects can assert themselves in their primary role.
It is precisely in the characterization of these care spaces outside
the hospital (in Italian cases also net of the rhetoric of the regime)
that we find that well-balanced attention between functional device and
architectural identity that can be taken as a starting point for the
design of contemporary Community Houses.
In the case of the anti-tuberculosis dispensaries, on the one hand
Gardella in Alessandria (1936-38) and on the other the rationalists of
GATEPAC, Sert, Torres Clavé and Subirana in Barcelona (1934-36)
implemented the same envelope with modulated transparencies (thanks
also to the use of glass blocks in both buildings) within different
planimetric systems; linear in the case of Alexandria, L-shaped in the
case of Barcelona. It is precisely in Barcelona where, in addition to
the spaces for prophylaxis and preventive analysis of tuberculosis
diseases, there is a library and an auditorium, perhaps in an attempt
to enrich the strictly sanitary equipment with cultural and social
functions useful to the population.
The heliotherapy colonies had a strong impulse in the Fascist era to
combat childhood rickets and in general to encourage the strengthening
of young people from the lower classes through exposure to the sun.
They are often placed on the outskirts of cities in the healthiest
positions and organisms that seek the best sun exposure in the
conformation of the system. If the BBPR in Legnano (1937-38) adopted a
composite layout divided into two formally geometric parts, the large
hall on one side and the ancillary rooms on the other with the
stairwell acting as a pivot, Enrico Del Debbio in Rome (1933-35) made
the adaptation to the place a compositional principle that, starting
from the head, first developed in a linear manner and then curved
around a circular garden. Less constrained to the environment are the
marine colonies, which were nothing more than heliotherapy colonies
placed near the sea in order to enjoy thalassotherapy to the fullest.
Sanatoriums were also substantially based on the principle of
heliotherapy and were structures created to counteract long-term
chronic diseases, typically respiratory diseases such as tuberculosis.
Among the out-of-hospital care spaces, this is the case in which the
structure is closest to the traditional hospital in terms of size
characteristics. Nevertheless, there is no adoption of hospital
typological models, but the invention of types that, in addition to
conforming to the landscape, become total institutions and
“collective housing models”. Architectures perfected as
“typological devices to capture the sun” through terraces
or verandas as an extension of the living rooms or, in ideal cases, as
real outdoor rooms.
Finally, sanatoriums allow us to recover a significant European
experience conducted by architects of the Modern Movement. We imagined
these spaces through the most famous sanatorium in literature, the
Berghotel Schatzalp in Davos, designed by Otto Pfleghard and Max
Haefeli of Zurich in 1899 and beautifully described by Thomas Mann in
The Magic Mountain. Unlike the latter, which is very advanced from the
point of view of therapeutic spatial conformation but still rather
vernacular in its architectural language, the examples we cite also
accompany a specific typological reflection in adopting, for example,
the principle of steps in section, as Tony Garnier did in the project
for a heliotherapy establishment (1917) designed as part of the
sanitary sector of the Cité Industrielle. ,
As far as the realizations are concerned, however, the Zonnestraal
sanatorium in Hilversum by Jan Duiker (1920-28), is the first reference
built by reinventing the typology of the pavilion through a logic of
free articulation in the space often characterized by valuable natural
wooded landscapes. The individual parts, therefore, are simultaneously
subject to both the general principle of the layout and the principle
of asymmetries of modern architecture.
Coeval with Duiker’s sanatorium is André
Lurçat’s Puy de Dome sanatorium in Durtol (1929), a
planimetrically linear building that takes advantage of the slope of
the land to divide the 6-storey height into 3 portions. The attention
to the patient’s home is maximum, including the functional need
for direct exposure to the sun, solved by rotating the bed directly on
the outdoor balcony.
But it is above all Alvar Aalto, who had the opportunity to visit both
the Duiker and Aalto sanatoriums on a trip in 1928, with the Paimio
Sanatorium (1929-33) who succeeds in making sanatorium architecture a
syncretic example of functional and aesthetic quality.
Aalto himself writes that “The primary purpose of the building is
to function as a medical instrument... One of the basic requirements
for healing is to offer complete peace” (Pallasmaa 1998, 17). We
discover a vocation of Aalto himself in the design of sanitary spaces
since before Paimio he had built the small municipal hospital of
Alajärvi (1924-28), two homes for the elderly and participated in
the competitions for the spa in Pärmu, Estonia and for the
sanatorium in Kälviä. In 1931, he also participated in the
competition for the central hospital in Zagreb, but did not rank.
“The unique quality of the project lies in the combination of
strictly functional and technical criteria with shrewd psychological
considerations” (Pallasmaa 1998, 17).
The latter were probably also due to the concrete identification of the
needs of the patient that Aalto had been able to make since the
personal experience of a hospitalization while he was designing the
sanatorium had led him to accentuate the patient’s point of view
with respect to the hospital environment, that is, it had allowed him
to put himself in the condition of maximum weakness.
Mostly known as an architectural masterpiece that occupies a precise
place both in the history of European architecture and in the works of
the Finnish master, the Paimio sanatorium fully expresses the
conception of humanized architecture. Unlike the same current that
spread in the design of health care buildings in the second half of the
twentieth century – the humanization of the hospital – in
which the need is detected as a medical necessity, the humanization of
Aalto’s architecture starts from the architect as necessary
attention to the psychophysical needs of man (Aalto 1940).
It is precisely in an article published in the MIT magazine in 1940
that Aalto gives as an example the design attention paid to the patient
that he himself adopted in Paimio.
The latest typological evolution of the place of care in its hospital
form is characterized by a horizontal rather than vertical development
in defining a structure commonly called “plate”. Thanks to
the imposition of the megastructural movement of the Sixties, which
affected all the main public urban functions, the hospital also adapted
to this trend, becoming a complex mechanism for the concentration of
differentiated spaces and places (wards, hospitalizations, diagnostic
services, operating blocks and university clinics). In this way,
different spaces and functions are integrated, so that in its
complexity the hospital itself becomes a metaphor for the city and also
introjects its distributive and spatial taxonomy, for example in
defining internal streets, paths or squares, large central reception
spaces. Among these complexes is the Mc Master Health Center in
Hamilton, Canada by Eberhard H. Zeidler (1965-71), a large, almost
square modular plate from which emerge the transparent towers that
contain the ski lifts. The planimetric density creates an intercalation
between served and serving spaces within which the voids necessary to
give air and light to the interiors alternate. The modular order of the
upper floors contrasts with the more disorderly ground floor in the
insertion of exceptional functions and spaces such as the large
conference room.
In Italy, there are more project proposals than actual constructions of
hospitals based on this typological model. The competition for the new
hospital in Venice in 1963 in its most interesting invention consisting
of the “Tadzio” project by the group Romano Chirivi,
Costantino Dardi, Emilio Mattioni, Valeriano Pastor and Luciano
Semerani provided inspiration to Le Corbusier for the famous turbine
plant later developed into a single-storey organism in the project that
the Swiss master presented in 1965.
Both the Mc Master Health Center and Le Corbusier’s Hospital can
be ascribed to the examples of plate compositions, also known as
Mat-Building, according to the formulation of Alison Smithson and
Shadrach Woods, evidenced by their project for the Frei Universitat in
Berlin in 1963.
A variant of the slab hospital is the slab-tower hospital in which,
starting from the one- or two-storey slab base, some functions are
concentrated in a block developed in height,
“tower-shaped”. This is the case of many structures that we
still use today, which have grown over time due to progressive
additions that are not part of an organic design.
The demographic contraction, the territorial dispersion and an endemic
lack of financial resources to invest in healthcare construction have
meant that in Italy the issue of care spaces and more generally of
hospitals has essentially taken a back seat, at most the subject of
autonomous specialist additions or isolated integrations. The last
thirty years of the Short Century dominated the last thirty years of
the short century, such as the two hospitals built by Luciano Semerani,
in Trieste Cattinara (1969-71) and Venice (1979-83), and Carlo
Aymonino’s project for the New Hospital in Mestre (1988), later
completed by Emilio Ambasz.
To bring attention back to the theme of the Hospital, Renzo Piano has
also thought of it who, at the head of a working group1 identified together with the then Minister of Health,
Umberto Veronesi, creates a new model of Hospital that will be included
in the National Health Plan 2001-2003 based on a decalogue of intent
consisting of as many keywords such as Humanization: Urbanity:
Sociality: Organization: Interactivity: Appropriateness: Reliability:
Innovation: Research: Training.
Despite the fact that the commission hoped for the construction of
40-50 hospitals throughout Italy (which would have completely refounded
the system of care spaces), there are few hospitals that adopt these
premises. A meta-project remains of that prototype that also involves
the typological aspects:
It is a new TYPOLOGY OF
HOSPITAL, WHICH WE WANT TO DEFINE multiblock, WHICH WOULD LIKE TO
CAPTURE THE GOOD OF THE TYPOLOGY WITH PAVILIONS (= HUMAN SIZE) AND
MONOBLOC (= GOOD FUNCTIONALITY OF THE MACHINE, GOOD PATHS BUT
ALIENATION).
THE NEW TYPOLOGY IS DESIGNED TO BE ABLE TO EFFECTIVELY COMBINE
PLEASANTNESS AND FUNCTIONALITY (Mauri 2001)..
Coming to the present day, we can consider this brief but truthful (as
Longhi wrote about his history of Italian art) a history of the type of
welfare-hospital and its relationship with the city to be concluded.
However, not before mentioning a last experience, in some ways
paradigmatic, which concerns the international competition for the new
hospital in Cremona alongside the previous one. Recent news has been
the choice of the winning project from the shortlist of the five
finalists selected for the second phase: MCA - Mario Cucinella
(Bologna), Park Associati (Milan), Foster + Partners (London, Great
Britain), Baumschlager Eberle Architekten GMBH (Lustenau, Austria),
O.M.A. Office for Metropolitan Architecture (Rotterdam, Netherlands).
We are not given to see the projects not yet published except that of
the winner, Mario Cucinella, a large circular ring that in the best
contemporary Italian tradition shows off a landscape semblance stuffed
with a sustainable technological apparatus but which forgets the great
typological-compositional lesson.
Renzo Piano’s pupil would have been expected to adhere more
closely not so much to the general principles of the meta-project, but
to that typological suggestion defined as “multiblock, which
would like to grasp the good of the pavilion (= human size) and
monobloc (= good functionality of the machine) typology that Piano
himself indicated in the document and which he translated into some of
his prototypes.
From the first press releases relating to the competition, old and new
slogans such as “city within the city”, “garden
covers” and “climate forests” leak out. A
“non-architecture” hidden in an artificial green landscape
that colludes with the nearby “great river”, the Po, and
its precise geometries: provided, as so many recent cases teach us, the
features are not a specious exaggeration of the renderer on duty. Here,
however, it is imperative to suspend the judgment pending more detailed
material.
In consideration of the purpose of this article – not an in-depth
historical research on the type of hospital but a contribution of
critical-cognitive support to the design – the search for a
prototype of a Casa della Salute/Casa di Comunità, i.e. a new
architectural type, is an operation to be carried out on the basis of
the interpretation of the historical experience of the care spaces,
while analyzing the needs and potential in terms of urban devices.
Notes
1 The Commission of the Ministry of
Health, chaired by the Minister prof. Umberto Veronesi, coordinated by
the architect Renzo Piano, for the study and development of a new
hospital model with high technological and healthcare content.
Piano-Veronesi project model, 2000 was made up of 16 members: Raffaela
Bucci, Giuseppe Caggiano, Antonio Cicchetti , Vittorio De Martino,
Paola Di Martino, Velia Gini, Claudio Giuricin, Maurizio Mauri,
Marcello Mauro, Laura Pellegrini, Michele Pintus, Manlio Tesio,
Alessandra Vittorini.
Bibliography
AALTO A., (1940) - “The Humanizing of Architecture”, in The
Technology Review, November, pp. 14-15.
AA.VV., (1979) – L’architettura
della salute. Numero monografico della rivista Hinterland
n.9-10, may-august
AA.VV., L’Architettura della
salute.
Luoghi e storia della Sanità lombarda, Regione Lombardia
BANCHIERI G., (2019) – Ospedali
di comunità case della salute cure primarie, Joelle.
BELVEDERE F., (2010) – Lo
spazio ospedaliero: tendenze in atto e indirizzi progettuali,
Tesi di Dottorato, Università di Palermo.
BOLOGNA R., Torricelli M.C., (2021) – Gli spazi della salute, in Romano del Nord. Teoria e prassi del
progetto di architettura, Firenze University Press, Florence.
CAPOLONGO S., (2006) – Edilizia
ospedaliera: approcci metodologici e progettuali, Hoepli, Milan.
COBOLI Gigli S., Monico G., Carabillò M., (2001) –
“Il progetto Veronesi”, in Progettare per la Sanità,
64, pp. 28‐37.
COX A., Groves P., (1995) – Ospedali
e strutture sanitarie, Dario Flaccovio Editore, Palermo
DALL'OLIO L., (2000) – L’architettura
degli edifici per la sanità, Officina, Rome
DEL NORD R. (edited by), (2008) – L’Ospedale del futuro. Modelli per
una nuova sanità, EdA/4, Il Prato, Padova.
DIANA E., (2002) – “L’architettura
dell’ospedale nella sua evoluzione storica”, in Salute e
Territorio, anno XXIII, n.131, pp. 80‐91.
FERRANTE T., (2008) - Hospice:
luoghi, spazi, architettura, Alinea, Florence.
FERRARESI M., Pedace C., Tiezzi G., (2002) – L’ospedale di comunità. Una
nuova risorsa nel panorama dei servizi sanitari, Il Pensiero
Scientifico.
FONDI D., (2002) – Architettura
per la sanità. Forma, funzione, tecnologia, Edizioni Kappa
FOUCAULT M., (1963) – Naissance
de la clinique: une archéologie du regard médical
(trad. it. Nascita della Clinica),
Presses Universitaires de France, Paris.
FOUCAULT M., (1975) – Surveiller
et punir: Naissance de la prison, (trad. it. Sorvegliare e punire),
éditions Gallimard, Paris.
FOUCAULT M., (1976) – Les
machines à guérir: aux origines de l'hôpital moderne,
Institut de l'environnemen, Paris.
GIGLI G., (1994) – Ospedali:
esperienze, progetti, normative, tecnologie, Gangemi Editore,
Rome.
GRECO A., Morandotti M., edited by, (2011) – Edilizia ospedaliera: esperienze e
approfondimenti per una progettazione consapevole, Alinea 2011
GRUBEN G., Die Tempel der Griechen,
Aufnahmen von Max Hirmer, Hirmer Verlag, München, 1980,
LI CALZI E., Bellini G., Del Boca G., (2008) – Per una storia dell’architettura
ospedaliera, Maggioli.
MAURI M., (2001) – “Ospedali a misura dei bisogni di salute
del territorio”, intervento al Congresso Forum P.A., 7‐14 maggio,
Roma. Disponibile presso
http://archive.forumpa.it/forumpa2001/convegni/7/7.2/maurizio_mauri/maurizio_mauri_72.pdf
MASCIADRI I., (2012) – Ospedali
in Italia. Progetti e realizzazioni, Tecniche Nuove.
MELLO P., (2000) – L’ospedale
ridefinito: soluzioni e ipotesi a confronto, Alinea, Florence.
MELLO P. (edited by), (1999) – Spazi
della patologia. Patologia degli spazi, Associazione Culturale
Mimesis, Milan.
MENS N., Wagenaar C., (2009) – Health
care architecture in the Netherlands, NAI Publishers, Rotterdam
MEOLI F., (2015) – Innovazione
organizzativa e tipologica per l’ospedale, Nuove proposte
distributive, Gangemi editore, Rome.
MONL T., (2004) – Hospital
Builders, Wiley‐Academy, London.
PALLASMAA J. (1998) – Alvar
Aalto, verso un funzionalismo sintetico, in REED P. (edited by),
Alvar Aalto 1898-1976, Electa.
PEVSNER N., (1986) – Ospedali,
in Storia e caratteri degli edifici,
Palombi, Rome
PETRILLI A., (1999) – Il
testamento di Le Corbusier. Il progetto dell’Ospedale di Venezia,
Marsilio, Venice.
PRASAD S. (ed), (2008) – Changing
Hospital Architecture, RIBA Publishing, London.
REDSTONE L.G., (1978) – Hospitals
and health care facilities: an architectural record book, New
York.
ROSSI PRODI F., Stocchetti A., (1992) – L’architettura dell’ospedale,
Alinea editrice, Florence
SACCHETTI L., Oberosler C., (2022) – Architetture resilienti per la
sanità territoriale. Linee guida per la progettazione: un nuovo
modello di Ospedale di Comunità, Franco Angeli
SPINELLI F., Bellini E., Bocci P., Fossati R., (1994) – Lo spazio terapeutico. Un metodo per il
progetto di umanizzazione degli spazi ospedalieri, Alinea,
Florence.
STONE P., (1980) – British
hospital and health‐care buildings: design and appraisals, The
Architectural Press, London.
STUDIO AUA, “Concorso nazionale per il nuovo ospedale civile
Venezia San Giobbe”, in “Casabella.
Continuità”, n. 289, luglio 1964, pp. 16-19.
TERRANOVA F. (edited by), (2005) – Edilizia per la Sanità,
UTET, Turin.
TORRICELLI M. C., (2020) – “Gli spazi della cura come
prolungamento della città”, in “Forward”,
Spazi della cura
VERDEBER S, Fine D.J., (2000) – Healthcare
Architecture in an era of radical transformation, Yale
University Press, New Haven and London.
VERDEBER S., (2010) – Innovations
in Hospital Architecture, Routledge, New York.
WAGENAAR C., Mens N., (2019) – Hospitals
a design manual, Birkhäuser, Basel.
ZANELLA R., (2022) – La
sanità di prossimità. Case della salute, case e ospedali
di comunità, farmacie multi-servizi nelle città dei
«quindici minuti», Il Pensiero Scientifico.
