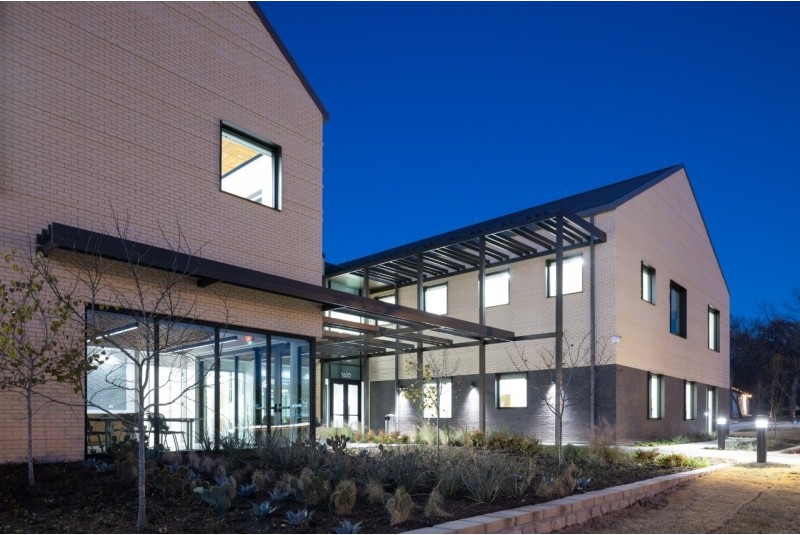
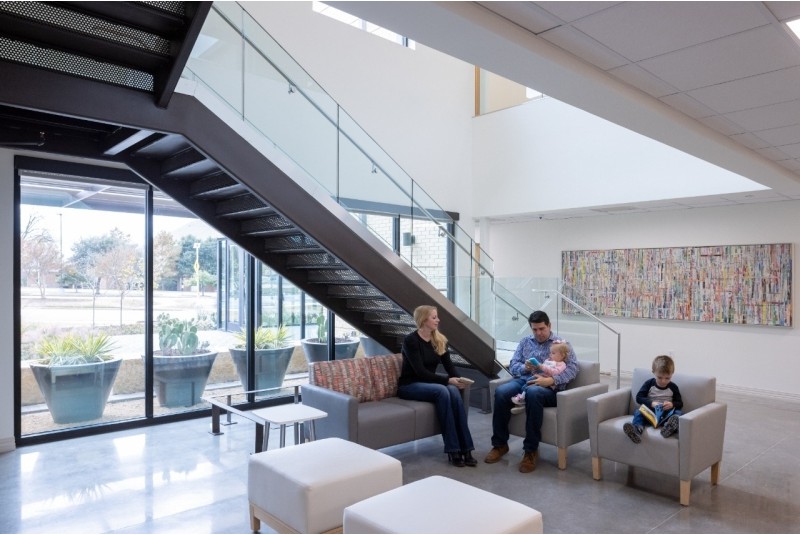
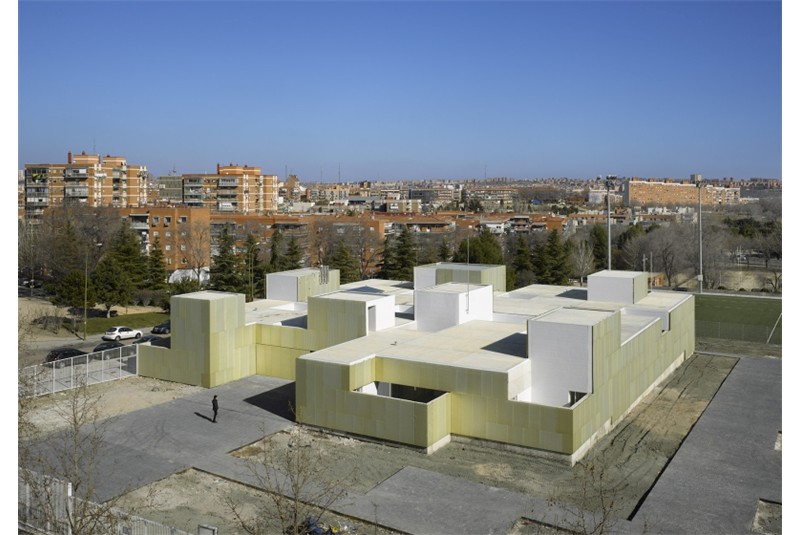
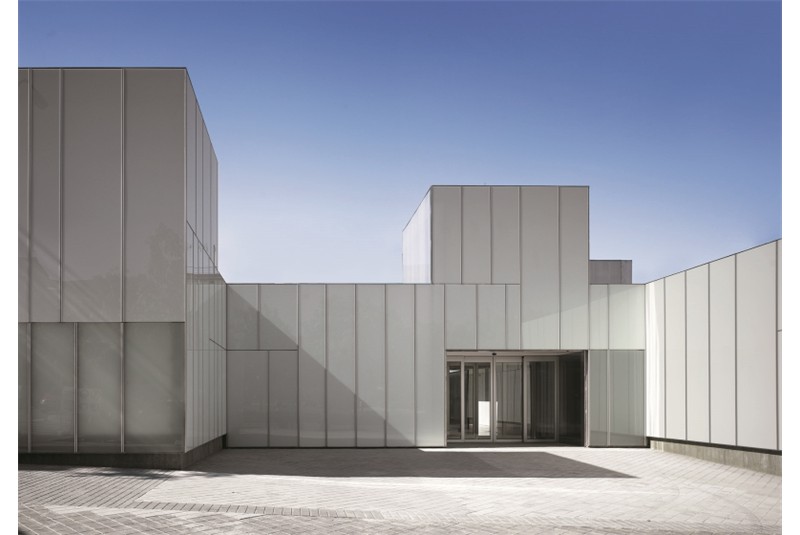
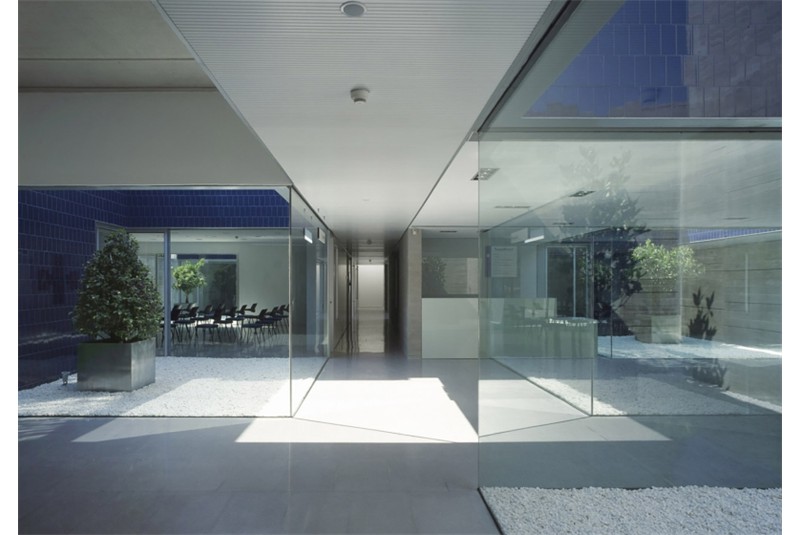
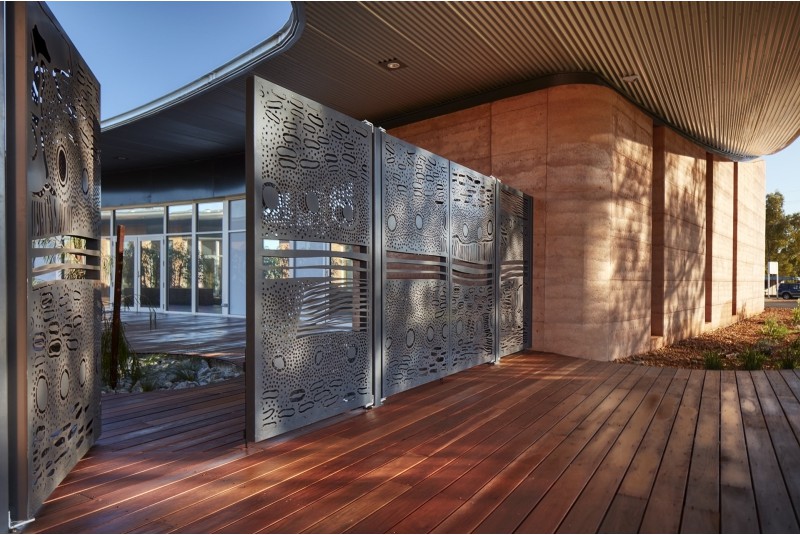
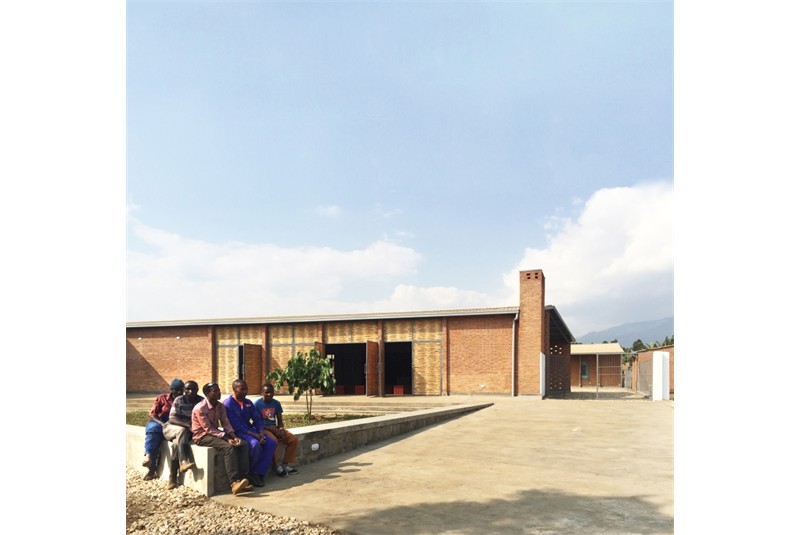




















In
recent times, the theme of architectural spaces for health has received
particular attention. The close connection between the design of a
decentralized healthcare facility and the social fabric in which it is
situated prompts multiple reflections. Just as the dynamic influence of
evolving elements triggers the reorganization of design logic and
generates new approaches within it, it leads to identifying mechanisms
that induce change and promote more dynamic and problem-solving
interpretations, capable of anticipating needs and evolutionary
directions (Henry, Winkelman. 1972). The construction of basic care
healthcare facilities has entered a new phase characterized by the
rapid increase in urbanization and the improvement of global medical
technology (Li & Yang 2021). The development of the medical model
and the expansion of medical technology have led to a greater need for
development also in terms of planning and architectural design. The
aging population and the increasing quantity and variety of diseases
are generating new care needs that must correspond to adequate
architectural environments (Li & Yang 2021). With no small
difficulty, architectural design, traditionally linked to the hospital
typology alone, manages to meet the needs of a health and social
development that, by its nature, is influenced by the variables of
different local contexts.
In this article, we will attempt to provide an initial overview of the
architectural design of such spaces worldwide in recent years, through
an analytical perspective capable of highlighting the positive aspects
regarding the community significance of healthcare architecture, which
goes beyond mere curative medical service. One thing to reflect on is
how well the building fulfills its role as a public service in the
surrounding environment. This problem can be examined from three
perspectives: first, how architecture morphologically relates to that
of the surrounding structures and in general to the characteristics of
the place; second, how aware one is of the potentialities of the
environment to which the project refers; and third, how suitable and
flexible the project is to the requirements and constraints of the
condition in which it operates.
The first selected case concerns the Family Health Center, Virginia,
USA (MASS Design Group, 2021), a surely interesting example in the
field of healthcare construction. The project references the typical
morphological characteristics of typical single-family houses in
American settlement culture while increasing their dimensions. For
example, inside, the reception area shows the domestic comfort of a
large double-height living room.
The reassuring external appearance reflects the archetype of the house
with a sloping roof. Particular attention has been paid to the central
reception area as a planimetric node between the two parts of the
building.
The gable roof of the Virginia Family Health Center is replicated on
every part of it so as to be in continuity with the landscape of the
East McKinney neighborhood, Texas, enhancing its typified village
image. Despite the traditional conception, to allow for future
expansion, the building’s layout is still designed to develop on
the west side of the site (Di Nardo 2021).
This project is a costly investment for the community. Also for this
reason, wanting to contain the size of the structure, the project team
took architectural cues from the context, including the Dogtrot-style
Texan houses that feature multiple buildings connected by a corridor
and a common roof. The result is a two-story structure articulated in
two bodies, with clinical services in one and community services and
facilities for staff in the other.
The project team has changed the way patients experience healthcare by
reinventing waiting areas as “different experiences of a
home”. The clinic’s architecture strongly emphasizes the
use of natural light and windows that offer views of the outdoor
landscape and natural areas to make patients and their families feel at
home. In an attempt to reduce patient anxiety, the number of reception
and waiting areas is designed to resemble a domestic environment where
dining areas are included, as well as areas for work and play.
The Municipal Health Centers San Blas + Usera + Villaverde, Madrid,
(Estudio Entresitio, 2010), are certainly among the most interesting
examples in terms of adaptability and compatibility with the built
urban fabric, even through the use of a modern language and a
particular cellular structure typology. A trilogy of typological
versions that, although sharing the same formal configuration system,
are perceived as different. The Sanitary Center called
“3*1” is a building based on principles of evident autonomy
of spatial form, with a floor plan similar to that of the other cases
but made with different materials and where the light predominantly
comes from above. In fact, each of the three Centers is developed on a
single floor with a mix of spaces open to the public and operational
illuminated through the modular arrangement of several small
courtyards. For further aspects, reference is made to the descriptive
intervention of Estudio Entresitio present in this issue of FAM.
Another example of a typology linked to environmental factors is that
of architecture that derives distinctive elements from the culture of
indigenous populations in native areas. One of these buildings is the
result of the Pams (Puntakuru Aboriginal Medical Service’s)
Healthcare Hub project in Newman, Australia (Kaunitz Yeung
Architecture, 2020), in a region where the presence of the Aboriginal
population prevails. Although this building has been constructed in
recent years, instead of a design derived from Western characteristics
and patterns, the designers attempted to create architecture adhering
to indigenous reality using formal references, symbols, and building
materials from the local culture. The aim of the designers is also to
create a construction whose realization is economical but aesthetically
valid and distant from the references of standardized architecture
albeit of high quality. For further aspects, reference is made to the
descriptive intervention of Kaunitz Yeung Architecture present in this
issue of FAM.
The Rugerero Health Center, Rubavu, Rwanda (Activesocialarchitecture,
2017), is another example of a decentralized healthcare nucleus
conceived for the local population. The intervention, in the African
environment, stands out for how it draws elements from the variations
present in the culture and typology of local settlements. The structure
encompasses some basic hospital activities, thus defining an important
community reference center. It takes on the typical form of public
space within a village, with distinct elements designed to promote
urbanity through the design of an aggregating open space. For further
aspects, reference is made to the descriptive intervention of ASA
Active Social Architecture present in this issue of FAM.
Also in Africa, another project of significant interest concerns a
surgical clinic and healthcare center in Léo, Burkina Faso,
designed by Francis Kéré (2017). This architect, born in
West Africa with university education in Europe, seems to want to
express optimism even in the most difficult housing and social
conditions, demonstrating that the realization of democratic and
universally valuable architecture is possible (Baratto 2022).
The project creates an inclusive atmosphere of healthcare institutions
using ten modular units for dynamic and welcoming spaces, reducing
costs and speeding up construction. The clinic has a simple but
efficient modular layout that allows for growth. The building is
developed around an external central corridor that mimics the typology
of the road passing through the inhabited center.
The units are equipped with large overlapping roofs to efficiently
collect rainwater, thus ensuring one of the fundamental prerequisites
for health and well-being in a region with only three months of rain
per year (Kéré 2014).
In the UBS Parque do Riacho Primary Health Care Center in Brasilia,
(Saboia+Ruiz Arquitetos, 2021), inserted into the broader context of
that capital city which interprets the modernist language, the project
develops from an introverted logic layout formed by the repetition of
courtyards connected by a covered path, each of which is assigned a
specific function. The courtyards determine protected spaces from the
strong winds of the region, also providing shade and isolation from the
outside. Great importance was given to the theme of waiting rooms in
this solution, despite being designed before the Covid-19 pandemic, as
the connection of the courtyards with the waiting rooms ensures optimal
ventilation.
The complex presents undeniable architectural and aesthetic quality
through spaces characterized by transparencies and diaphragmatic
effects between interior and exterior, with shadow play caused by the
particular sunshades on the facade. In fact, it is a double-layer
facade so as to create an intermediate space used as a corridor for
connecting medical studios and other service spaces (Moreira, 2021).
Another interesting case from various perspectives is the N1 Health
Center in Escárgega, Mexico (Kiltro Polaris Arquitectura + JC
Arquitectura, 2022). It has been designed on a single level, taking
into account the climate and local housing culture, which have led to
the adoption of outdoor waiting areas protected by the overhangs of the
roofs capable of providing substantial shaded areas. The layout design
is comb-shaped, with open courtyards alternating with enclosed volumes.
Although the distribution paths are external, they are protected from
the sun thanks to the cantilevers of the concrete roofs. The
rationality of the typological structure combines with a language of
constructive essentiality that effectively interprets the public
function of the structure.
The healthcare architecture of the Centro de Salud N1 reveals a certain
brutalist declination in terms of language, using modern materials such
as reinforced concrete and designed structural elements. The
intervention ensures that the 798 sqm area is adaptable to the diverse
needs of contemporary Mexican mid-sized cities (Maju 2022). The logical
clarity and simplicity of the Centro de Salud N1 are evident in the way
the architects describe the project: “It is a clinic open to the
city and, through a series of versatile recesses and central
courtyards, it offers access to basic health services” (Kiltro
Polaris Architecture + JC Architecture).
In the context of the Far East, we find the Asahicho Clinic in Chiba,
Japan (hkl studio, 2015). An undisputed example of aesthetic,
typological, and functional quality that subtly integrates among
residential buildings, adapting to the high density of the
morphological fabric typical of many Japanese urban contexts.
This medical center is designed to blend in with the surrounding
residences on the outskirts of the city using a plastic conformation
based on the silhouette of a linearly replicated house. Almost to
disguise the size and function of the building, the Tokyo architect has
created a sequence of sharp arches of varying heights that resemble the
pediment of a house. This technique has been frequently used for
healthcare buildings (Mairs 2015). The examination rooms are positioned
at the back of the building, in the arm parallel to the street to allow
for greater privacy, while a double-height reception space occupies the
wing of the building perpendicular to the street.
The transition from the welcoming entrance to the waiting space unfolds
at double height and reduces the feeling of pressure from the dense
surrounding environment.
Another interesting project concerns the Gibraleón Health Center
in Gibraleón, Spain (Javier Terrados Estudio de Arquitectura,
2020), built to provide a tranquil and protected environment in the
peripheral area of this Andalusian town, incorporating plastic values
of a Mediterranean-toned urban architecture. The project was influenced
by the “L” shape of the plot and the adjoining outdoor
amphitheater of strong collective significance, considering the
location at the southern limit of the city center. The approach path is
defined through a slight setback of the facade on the western side of
the building constituting a protective portico.
The citizens were indirectly involved through a department of the
Ministry of Health of the regional government, which collected issues
related to the performance, requests, and complaints of existing health
centers and their users. The functional program was developed by public
employees working at the Ministry of Health, considering the
demographic profile of the area and medical specialties.
The design process focused on a basic layout with a clear circulation
scheme, a progressive gradient of privacy, and flexibility in the use
of outpatient and office spaces. The center was built using a standard
brick-clad envelope with a cement/double-layer structure due to budget
constraints (Javier Terrados Estudio 2023).
The Nye Vardheim Healthcare Center in Randaberg, Norway (NORD
Architects + 3RW Architects, 2014-2020) draws inspiration from the
urban character of the old type of Norwegian village called Grend,
combining various healthcare programs and functions that, through green
courtyards for a welcoming pedestrian pathway, are placed in a small
group of houses capable of conveying the sense of a micro-community.
The center offers a wide range of functions, including elderly
residences, medical visits, and therapeutic activities, and is realized
through a plurality of buildings with a solid construction consistency
using natural stone. The complex envisages aggregation between the
built parts through courtyards, recreational gardens, and greenhouses,
thus creating an atmosphere denoted by greenery and warmth (NORD
Architects).
Future institutions will draw inspiration from this concept of a
village that combines the therapeutic facilities of a large complex
while reproducing the sense of well-being of a home (Aasarchitecture
2017). An intervention that has become a reference point for the
municipality and a new way of developing and rethinking healthcare
institutions in modern welfare societies (Nye Vardheim by NORD
Architects 2014).
The currently unrealized project of the Urban Community in
Thessaloniki, Greece (Fiore Architects, 2019), is an example of
integration between different functions in the urban context capable of
creating a neighborhood center.
The aim of the municipal authorities was to redevelop an urban area to
create a functional and aesthetically pleasing system of buildings,
aggregated through the longitudinal space of the pedestrian street,
satisfying the needs of residents and creating a public green space.
The building complex aimed to be a model for the organization of public
functions, including healthcare, in open dialogue with the city to
which they are intended.
The project aimed to create an urban landmark, a public intervention
mindful of the historical past of the Toumba neighborhood and at the
same time of its modern, lively face as a city area. The concept of the
urban center is interpreted through the aggregation of service
buildings, designed to function together and independently,
contributing to facilitating accessibility for residents, especially
the most vulnerable including people with disabilities. The project
also aimed to requalify the urban landscape and contribute to urban
greenery, inviting visitors and the local community to interact and
work together (Fiore Architects, 2023).
In conclusion, among the examples we have briefly analyzed, some use
the metaphor of the house as a semantic matrix of the project,
including the Virginia Health Center, Randaberg, and Asahicho Health
Center. Others have developed their role at the micro-urban scale,
integrating various functions and attempting to create a neighborhood
center for local residents, as in the Urban Randaberg center,
Thessaloniki, or the health center in Burkina Faso. Further projects
have fundamentally worked on the architecture of a single building,
albeit through articulated typologies, based on an innovative and
avant-garde definition of a community-oriented health home, as in the
cases of Madrid but also Gibraleón in Spain and Brasilia, or on
the correct interpretation of the culture and climate of a region, in
various ways as in the cases of the Mexican N1 health center, the Pams
clinic in Newman, or the Rugerero Health Center in Rwanda.
All these examples confirm that international design research on this
topic is at the forefront and remains in progress. It is not surprising
that South African architects are using artificial intelligence in
their projects, in an attempt, perhaps only seemingly paradoxical, to
decolonize the country’s architectural heritage to incorporate
indigenous culture and traditions (Dirk et al. 2023).
As intermediaries between the home and the hospital, community health
centers are essential in the care chain. In the future, their
importance in rapidly changing healthcare systems is expected to
increase. This poses a series of new problems and questions for
architects tasked with designing these healthcare facilities in
addition to hospitals. A perspective that motivates the experimental
choices made today capable of shaping the healthcare and assistance
expectations of the society of the next twenty years.
Bibliography
HENRY T., WINKELMAN Jr. (1972) – An analysis of the evolution of determinants and strategies of hospital design. Thesis of Master, Rice university. [Online] available in: https://repository.rice.edu/server/api/core/bitstreams/6e294653-19de-4700-ae6c-75b693f8968b/content [Last access 12 January2024]