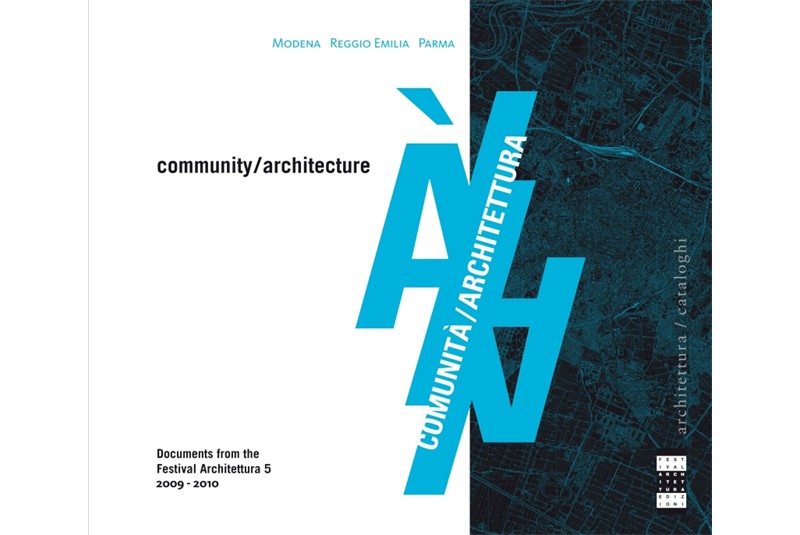
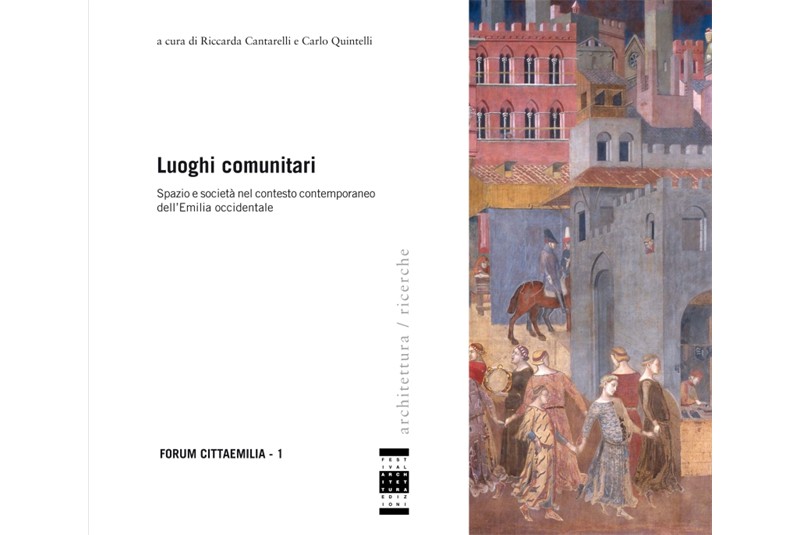
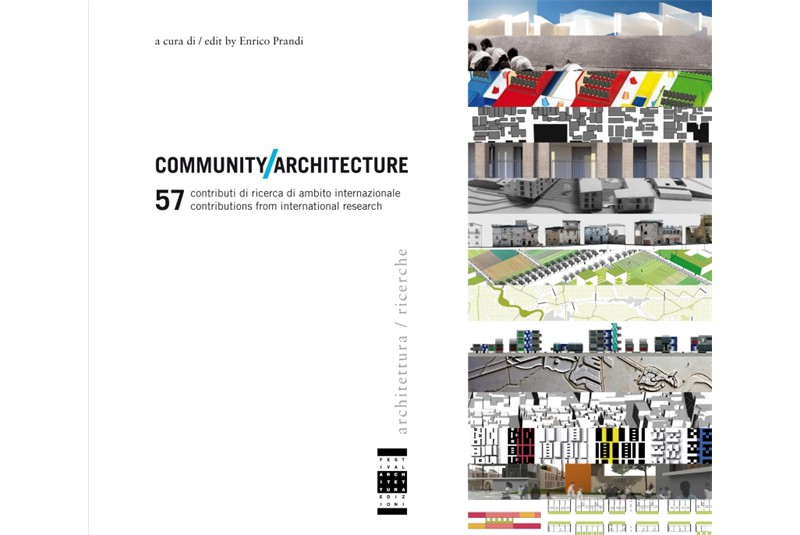
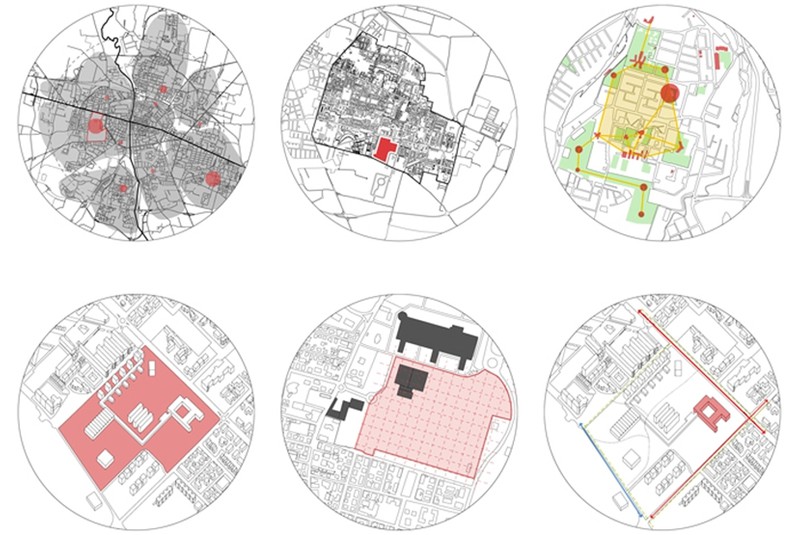
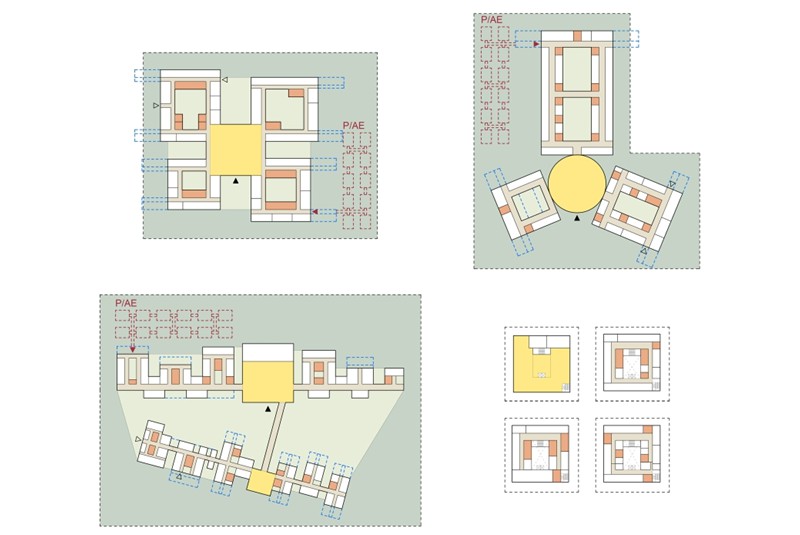
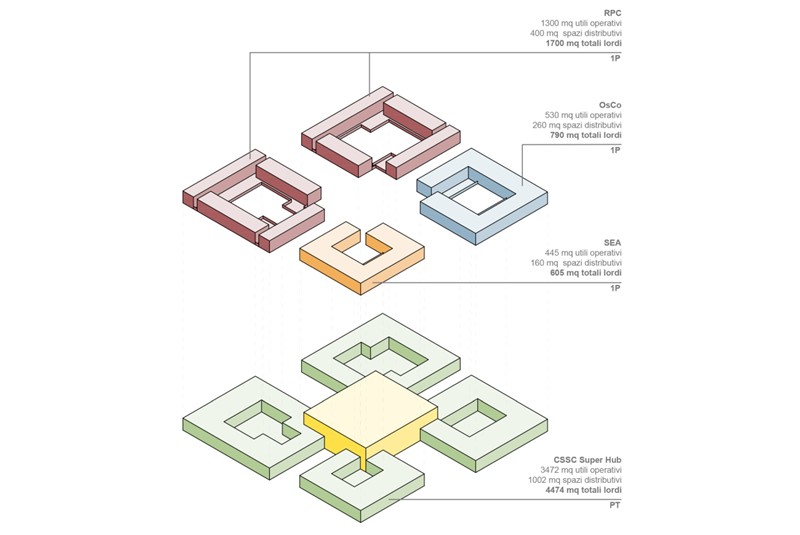
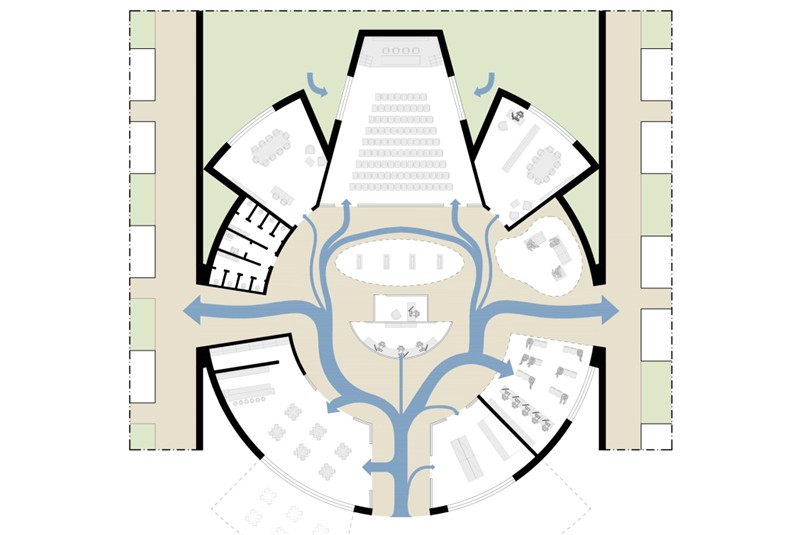
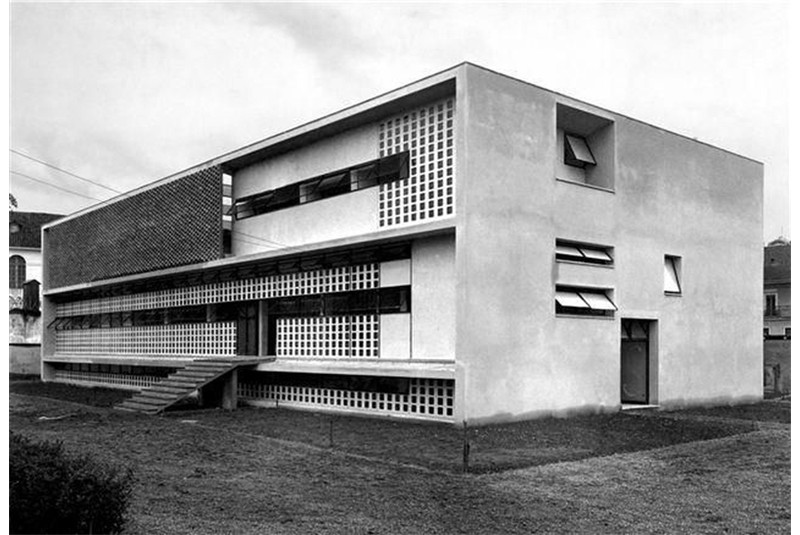
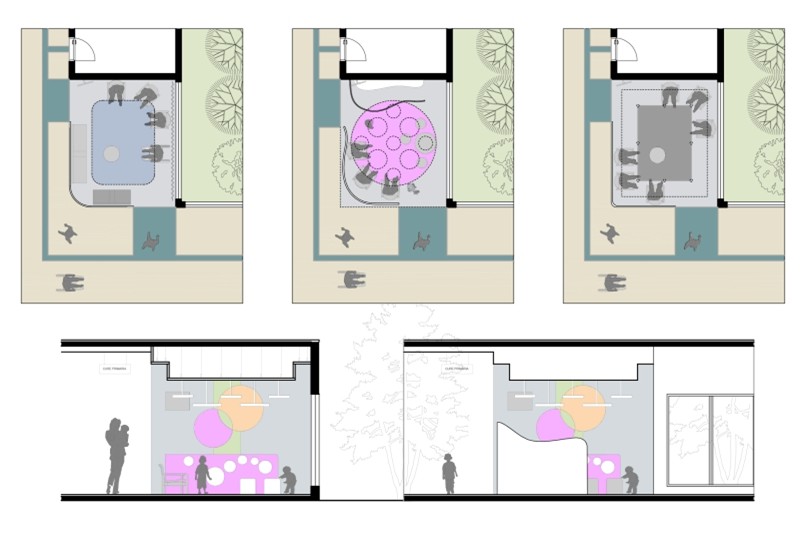
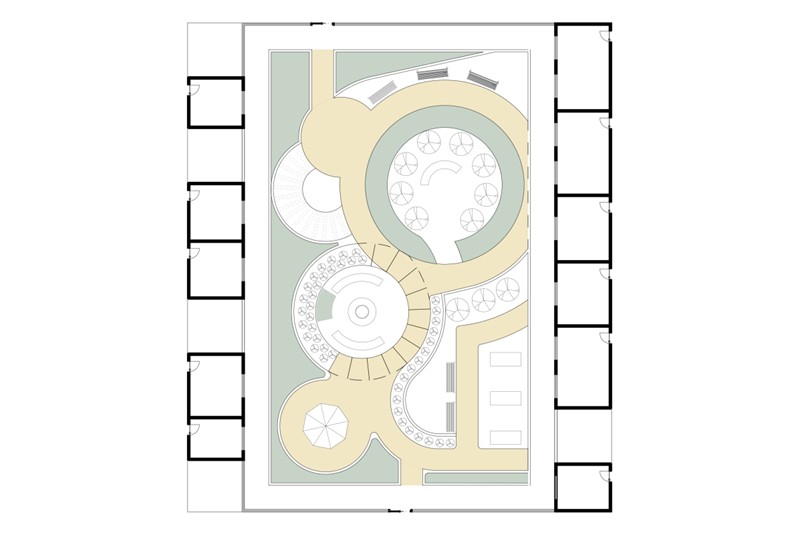
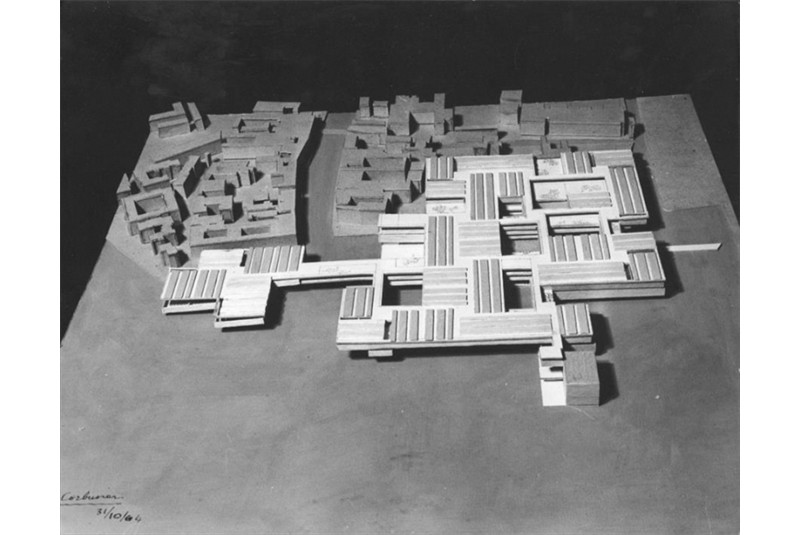
If we wanted to consider the
Health Houses, now Community Houses, among the
«new dominant themes» of the contemporary city –
paraphrasing the epochal scansion of architectural typologies in urban
construction according to the art historian Hans Sedlmayr at the
beginning of the 20th century (1967 ) – we certainly could not
find a significant case study of structures designed and built,
remaining in the Italian context, nor a theoretical or applied research
that could offer us a first framework of reference useful for the
design of these new public works.
This consideration takes on particular importance in the face of a
political planning dynamic, that of the PNRR, a direct emanation of the
Next Generation EU, capable of investing huge resources in the creation
of new centers intended for the need for decentralized health services,
in a broad sense and in direct correspondence with the urban and
territorial settlement.1
It therefore seems appropriate to ask: when in recent history have so
many resources been made available to create public service buildings
in such a short period of time and in a systemic manner at a national
level? We should go back to phases of strong expression of State
planning in the field of public works, such as in post-unification
urban construction or in the twenty years of fascism, net of first
statist and then dictatorial rhetoric, up to a post-war reconstruction
of long inertia between the 1950s and ‘60s, in that case rich in
international reference models towards which Italian architecture
looked with critical capacity and through a process of original and
anti-rhetorical contextual declination where the city is taken as the
primary interlocutor (Canella 1982). Emblematic in this sense is
Olivetti’s project of valorising the community meaning at the
level of work but also educational, cultural and last but not least
health well-being, capable of permeating all components of urban life
thus overcoming the boundary between public and private in the search
for a ethics as well as a shared social utility.2
In general, these are historical phases where, through different
methods and outcomes, the desire to support the construction strategy
of public architecture emerges through design culture tools that have
characterized not only the building itself, from the point of view of
the innovative relationship between form and function, but also, no
less, of the contribution to the transformation of the urban structure,
of its landscape, through the definition of new collective places to
increase the social and civil value of the city.
If we then ask ourselves about the epistemic reasons for an
architectural design capable of applying itself to the theme of health
so strongly solicited by the recent pandemic experience, the starting
point can only be that of Ministerial Decree 77 (2022), which not only
gives specific contents to an implementation strategy for basic health
facilities across the entire national territory, something almost
unique in Italian history, but above all it characterizes and combines
the function of health with the sense of community, once again in the
historical dialectic between Gemeinschaft
and Gesellschaft, between
individual bonds and social contractuality (Cantarelli, Quintelli,
Prandi 2009).
The definition of «Qualitative, structural, technological and
quantitative standards relating to territorial assistance» of
Ministerial Decree 77 therefore constitutes the further push towards a
model which in the Casa della Salute
was limited to purely medical provision while with the Casa della Comunità the
provision performance expands and diversifies, significantly
transforming the very identity of the structure.3 A decisive step forward, long prefigured but now well
characterized, which involves the evolution of healthcare practices in
terms of prevention, active medicine, operational coordination that
multidisciplinarity can determine around the figure of the complex
patient, and last but not least the statistical forecast included
within management planning. A medical dimension integrated with that of
social assistance, consultants, different services which however
compete with an idea of welfare where health refers in a general sense
to the individual person and not just to the living body affected by
pathology. The common denominator for all these components, to be
brought to the maximum level of physiological expression, appears to be
that of the community dimension, at the same time the cause and effect
of a new concept of health rooted in the social body of the city, in
the neighborhoods and between the houses.
Faced with this metamorphosis of the primary healthcare model -
expression of a shared policy at a European level4 in the absence of references, experiences, tools of
urban architectural planning the need for which is evident in order to
be able to deal with typological and settlement interpretations where
the concepts of health and of community overlap with those of
functional space, public place, environment and landscape of the city,
the role of research in an architectural and urban sense emerges more
than ever, complementary to those of a healthcare and welfare,
management and, up to to date, only mainly construction. The one
undertaken by a group of teachers, researchers, doctoral students from
the University of Parma5 which starts
from the only preliminary material available, promoted by the
ministerial agency Agenas, entitled Guideline
document for the meta-project of the Community House by
researchers of the Polytechnic of Milan (Capolongo 2022). An effective
technical framework with the aim of «supporting strategic
management, technical offices and designers in the planning and design
of new Community Houses, Community Hospitals and Territorial Operations Centres»,
where the main qualitative and quantitative data are clarified, the
device mechanisms, the functional organization, the typical
distribution matrix and other parameters for the functioning of the
structures for which the typical recommendations of a logistical,
technical-sanitary and technological-constructive approach prevail.
The part of the document concerning the theme of architectural spaces,
of the typo-morphological variables that can interpret a functional,
but above all fruitful, complex device appears more generic and of
relative capacity for direction, where the formal, figurative, iconic,
chromatic and no less relational which significantly affect the
responsibility of the project and consequently the overall quality of
the architectural structure to be built.6
Nicoletta Setola’s (2022) concise contribution on a role of
architecture that must start from the urban dimension of the
neighborhood and then unravel in the building’s environments
according to methods largely borrowed from healthy buildings and
evidence-based design of the Anglo-Saxon school appears more detailed
in certain respects. That is, from methodologies of a scientific
nature, however substantially extraneous to a formal interpretation of
the architectural space recalling a much more complex conjugation of
factors, starting from those of a contextual nature.
It is not surprising that the architectural component that should be
part of the apparatus of organizational, material and human
instrumentation for care, is however not included among the thematic
categories of the detailed comparative analysis of primary care in the
various European countries carried out by our national health
authorities.7 Paradoxically, this
lack of attention instead sees very different testimonies in other
fundamental sectors of the public service, in particular in the field
of schools as evidenced by the extraordinary historical architectural
case studies and the most advanced research since the first training,
that of childhood so close to the dimension of care, where the
experiential and educational function of the environments significantly
involves the architectural responsibility within educational projects
(Prandi 2018).
It is therefore now a question of focusing attention on the competing
aspects that signify the community and civil value of an architecture
called to distinguish a new generation of health services in a social
sense and also of territorial decentralization. One that should borrow
only in part from technical hospital experience to seek its own,
relating to a medicine close to people in terms of services but also of
cultural belonging, of effective sharing, with respect to which it is
fundamental, among other things, a specific quality of the forms and
relational logics of the spaces to be adopted, according to that
contribution of competence which, evidently, belongs to architecture.
Even historical experience, capable of providing causal presuppositions
and analogical support for research prefiguring the future, would seem
to suggest attention not so much or only to the models of industrial
modernity where the architecture of health has developed typological
machines dedicated mainly to production efficiency of care, relating to
bodies rather than people,8 but also
to a proto-health era, starting from the re-foundation process of the
city at the end of the early medieval period.
In fact, in that historical context of the revival of exchange circuits
between city and city, already typified on a European geography, we
find structures indirectly suitable if not specialized in hosting the
first organized forms of care and assistance which, as Guido Canella
observed, express a «widespread articulation, directly and widely
in contact with the established community» according to spatial
logics capable of putting «the most varied humanity into
contamination», thus verifying the «dialectical return in
the body of architectural and urban planning facts» (1979) which
the contemporaneity of social reasons and community of the topic still
requires us to reconsider and evaluate thoroughly. These are xenodochi,
predominantly free reception and assistance spaces for foreigners,
pilgrims but also poor and fragile people, capable of restoring in a
nutshell the sense of a virtuous conjugation between the actions of
solidarity and those of care to which, mutatis mutandis, today we go
back to look. A useful reflection in conceiving the lines of research
of a design that wants to regain the social meaning of healthcare that
we should hopefully attribute to a Community
House. Starting from these assumptions, as well as from the now
urgent need in the face of the PNRR programming, to fully involve the
contribution of architecture in this important theme, a group from the
University of Parma intended to carry out a research entitled: From House of Health to that of Community,
up to the Places and Centers of Community Health: a strategy of
direction for architectural and urban design, with the aim of
providing some operational as well as conceptual tools projected into
the continually evolving perspective on the role and identity of the
Community Houses, underlining their socially productive meaning as well
as belonging.
A research perspective where the two spheres of the interpretative
problem that addresses the thematic conjugation between health and
community, according to a semantic as well as phenomenological
reciprocity, recall as many categories of the project, first and
foremost of a scalar and typological as well as functional order.
One concerns the role that these new decentralized structures determine
within the city or nuclei of the urbanized territory, conditioning the
potential for urban significance in places of public space, in the
morphological, functional structure and social representativeness.
The other focuses on the architectural organism as a spatial device
capable of interpreting the complexity of the interrelationships
between social and healthcare components to the maximum degree of
synergy and valorization of the actors and foreseen situations.
Both categories are connected and are brought within a single
analytical and proactive process: that of architectural and urban
composition as the primary tool in the design of buildings and places
in the city, in particular if of a public nature and of high social
significance.
The urban dimension of the theme highlights, in dialectic with the
typological entity of the building understood as a Center for public
services, the need to conceive first of all a Place of Community
Health, according to design criteria that serve to overcome the
contingent and occasional logics through which abandoned and
convertible areas or structures in the urban fabric are often
identified when it is planned to build a Community House.
Alternatively, at least as regards the Italian and European context of
a city that still maintains a formal structure based mainly on the
principles of morphological concentration and settlement polarization
on the territory, a correct design approach would require a primarily
positional strategy at the urban and neighborhood scale to cover the
respective geographical settlement extensions, identifying the existing
potential in terms of accessibility, in particular cycle-pedestrian
accessibility and public transport, in relation to green and public
spaces, seeking the maximum degree of complementarity with primary
services, first and foremost public but also private such as the
commercial one, frequented by citizens. Therefore contributing to the
characterization of a place of integrated services, not only
healthcare, aimed at citizens, for the different needs of the elderly
and disabled, young people and women, families, in general for the
quality of life within a neighborhood or an urban part capable of
recognizing itself in a community form. Adopting in these terms an
extended concept of health, aimed at both individual and collective
well-being, where the factor of spatial quality, primarily urban as it
is intrinsically social, cannot help but significantly impact the
functioning of services but also on the sense of belonging, on the
representativeness , on the processes of aggregation and inclusion of
inhabitants who are at the same time actors and users on the scene of a
place felt as their own.
Conformed spaces which, by virtue of these requirements, take on the
value of real urban centralities in the different spatial typologies
clearly perceived such as square, street-square, junction, urban
campus, etc. etc. to be prepared within the neighborhoods as tools to
arm with regenerative factors (Ugolini 2021) parts of the city often
devoid of areas of life and social representation, increasingly
replaced by shopping centers alone.
The characteristic of the architectural project understood in an urban
sense, through the placement of health and social services in the built
city, therefore constitutes a methodological a priori for the full
achievement of the objectives already expected today regarding the Community Houses.
The typological dimension of the theme instead concerns architecture at
the scale of the building, where it is not only a question of
distributing but also of enhancing the characteristics and
relationships between the health and social services provided according
to a strictly complementary perspective. A spatial articulation capable
of encouraging interprofessional exchange from which transdisciplinary
practices characterizing a real socio-health community laboratory can
arise (Quintelli 2023a).
Moving on the level of typological sizing, and taking as reference the
categories of Community Houses
indicated by Ministerial Decree 77 then taken up in the aforementioned
Agenas-POLIMI document, the UNIPR research on Social-community Health
Places and Centers aimed to add to the Hub model (indicatively
dedicated to a catchment area of approximately 40,000 population-users)
and the Spoke (for approximately 20,000 population-users), that of the
SuperHub (for 70/100,000 population-users) as a further entity of
extra-hospital territorial coverage particularly equipped with services
specialized, for example regarding first aid and emergencies, both for
health and social needs. A typological endowment whose scope of
performance and service can therefore oscillate, in size and
complexity, from the scale of the neighborhood to that of an entire
urban sector.
Thinking in particular about the SuperHub, but not only, it seems
logical to remove this type of structure from the domestic and
individualistic identity to which the term “House”
metaphorically alludes, also renouncing certain easily agreed-upon
protective and consolatory suggestions, in favor of the name of Community Health Center. A Center
that highlights the collective and participatory dimension of the
citizen users, the performance caliber and the qualitative guarantee of
the services offered, as well as the public representativeness of a
space with high community value in the city in which one lives.
With respect to what we can define as the architectural scale of the
project, the research focuses on the typo-morphological device,
involving both the internal, closed, covered and open-air spaces, and
the external, covered and open-air spaces of proximity. The formal and
constructive potential of an innovative model of a new generation
specialized building is verified and described in terms of distribution
rationality, spatial sequences, access and connection logics,
flexibility of use (not to be resolved with neutrality of shape), of
the figurative characters between internal and external landscape
through the different spatial components, of the identifying semantics,
to which add the necessary design considerations in terms of
construction, environmental and management sustainability for which
reference is made to other already developed skills on the subject ,
obtainable from the general experience of constructing public
buildings, starting with those for schools as well as hospitals. A
process of a compositional nature that involves the dynamic perceptive
dimension of the structure, where for example, with reference to the
psychological analyzes of Ludwig Binswanger (2022), «the own
space and the foreign space are not completely separated from each
other , but they constantly merge into each other through the mediation
of motor skills”, therefore through the experience of a crossing
that is not limited to reaching the desired destination but being able
to grasp the sensations of a sequence capable of narration, of meanings
and if we want emotions.
The approach of the research tends to codify compositional and
generally design behaviors capable of returning an exemplary
prototyping for the orientation use of a Community Health Centre, also
highlighting the importance of those contextual factors and those
cultural variables which, entering into dialectics with a given
typological taxonomy, they will decline the parameters and principles
with a view to a realism of the project to be sought from time to time,
with respect to the different conditions of the places and operating
conditions between new construction and building reuse. An architecture
with a high degree of recognisability and iconic representation within
the urban neighbourhood, a strong point in the strategy of the
regeneration processes of parts of the city.
The typological conception investigated in the research work, through
solutions primarily of relational as well as formal characterization of
the spaces, also makes use of a case study comparison extended to an
international scale where, without prejudice to the different
healthcare systems, elements of interest that can be translated into
the formalization of experimental models (Taheri 2024).
A similar framework of references has not found confirmation in Italy,
where the few recent constructions have failed to define an original
and characterized advancement of architecture intended for this
important public function. We move between the realistic ambition of
certain architecture aimed at spectacularizing and the trivialization
of construction that limits itself to the fundamentals of minimum
living comfort and functional standards (Quintelli 2023b; Simbari
2024). This does not mean that Italian architecture, even in recent
times, has continued to deal with the theme of hospital healthcare,
while the design experience of decentralized healthcare interventions
of which the Ignazio Anti-tuberculosis Dispensary still constitutes an
archetypal reference remains confined to the early twentieth century.
Gardella in Alessandria, an architecture that we could consider
prototypical with respect to the idea of House of Health.
The typological conception of a Community
Health Center first of all addresses the issue of a clear design
of the overall system, through relationships, sequences and logic of
dispositive hierarchy of the formal components corresponding to the
specificity of the environments used from both an operational and
fruition point of view. Precisely, an idea of a unitary spatial device
but corresponding to a complex and therefore necessarily articulated
functionality, rich in potential as well as relational
incompatibilities, to be brought to the maximum degree of organicity
and physiological optimization starting from formal choices.
Here opens the chapter on the components of the device, i.e. the
different environments functionally denoted at the different scales and
use situations, where the research analyzes the characterizing aspects
and hypothesizes spatial configurations of the individual parts also
understood as thematic nuclei in themselves, systems within the system,
in particularly those potentially more susceptible to heterogeneity and
therefore complexity of use.
From this perspective, the entrance and reception space, for example,
has the fundamental task of interpreting a community reality that
combines with the healthcare one, with the need to open the building to
the life of a city that finds itself there not only for care needs but
also with respect to other needs of strong significance, in terms of
aggregation and socio-cultural belonging, which determine the rate of
attractiveness of that environment. It is about characterizing a key
space where information and initial directions can be provided,
distribution to services but also dedicated to meeting opportunities,
free time, the increase of social and health culture through
exhibitions, conferences, training activities, up to traditional
functions of an aggregative nature such as those of a café
rather than a themed commercial establishment.
In certain aspects to be understood as a projection of the reception
space, the waiting space also emerges in this examination, broken down
into the different socio-health services, net of the reduction in times
determined by the IT booking systems. The often underestimated
condition of waiting also lends itself to finding new situational
modalities aimed at the physical and psychological comfort of the
different categories of users (adults, elderly, children, people with
psychological fragility, etc.) through characterizations of the
positioning and shape of spaces designed, as well as colours, images
and furnishing components, according to configurations that go beyond
the usual room with seats or, even worse, the corridor with a row of
chairs at the side. Spaces where the search for characterization of
internal landscapes and internal-external visual feedback, starting
from the light factor, creates environmental conditions capable of
mitigating the feelings of boredom or worry, at variable intensity, of
users in a state of waiting.
An overview of the typological components at play which also involves
the formal characterization of the distribution spaces (corridors,
stairs, elevators); the internal and external green areas near the
building with the resulting effects of light, color and diaphragmatic
visibility, as well as the recreational and curative practicability;
environments with an outpatient function where the duration of daily
operations risks affecting the well-being of medical and nursing staff;
spaces for recreational and group activities of operators capable of
alleviating the psycho-physical stress that healthcare and social
assistance activities often cause; the solutions of a signage which is
responsible for strengthening the identifiable recognition of the
pathways and functional areas. Up to the aspects of an emergency setup
where the ability to adapt and prepare the spaces, both internal and
external to the structure, can respond promptly and functionally
effectively to situations similar to those experienced during the
recent pandemic phase.
The overall organic structure of the Community
Health Centre, to which the complex system of functions and use
situations translated into as many architectural characteristics can be
traced back, is also prepared for further opportunities for functional
complementarity capable of extending the provision of assistance
services. In this case it is a question of integrating hospital
structures responsible in particular for follow-up courses, the
so-called Community Hospitals, to which to add protected residences (in
particular for single women and fragile families) or overnight stay and
assistance structures aimed at homeless people mansion.
It would be enough to fully and prospectively recognize the importance
of the role, the degree of social fruition, the investment in
professional and instrumental resources, to establish the need for an
architecture dedicated to Community
Health Centers as a civil and collective expression that does
not may not take on even an iconic responsibility in the city’s
landscape. However, not so much on the level of a fashionable language
or a figuration of appearance, but rather of the character of a
structure that measures itself and finds its authentic originality in
the relationship with the specificities of the many urban and
territorial contexts of application, that is, where the design process,
while making use of guidance modeling, leads to an outcome resulting
from a detailed dialectic through knowledge of places and cultures. On
the other hand, what does Le Corbusier’s project for the Venice
hospital of 1963 teach us, according to an ideational relationship
between typological-functional innovation and the character of urban
morphology?9
Notes
1 The Piano Nazionale di Ripresa e
Resilienza (July 2021) provided for 15.6 billion for Mission 6 Health
aimed at “innovation, research and digitalisation of the
NHS” (7.00 billion) and at “proximity networks, structures
and telemedicine for territorial healthcare” (8.63 billion) of
which 2 billion for the community house chapter then revised in 2023
through the reduction of interventions from 1,350 to 936.
2 Adriano Olivetti’s
humanitarianism emerges in all its complexity in the collection La città dell’uomo,
published in 1960 (Edizioni di Comunità, Milan), where in the
writing Il cammino della Comunità he describes the
political-administrative, as well as ideal, potential of the phenomenon
community in the key of territorial decentralization and
solidarity-based provision of public utility services including health
and social services.
3 In the premises, Ministerial Decree
77 prefigures a perspective for the healthcare system that
“enables the country to achieve adequate quality standards of
care, in line with the best European countries and which increasingly
considers the NHS as part of a broader community welfare system with a
one health approach and vision holistic”, in the Gazzetta
Ufficiale dello Stato. dated 22.6.2022, page 9.
4 In relation to primary care, the
European Commission prepared, a couple of years before Covid-19, the
Report of the Expert Panel on effective ways of investing in Health
(EXPH), Tools and Methodologies for
Assessing the Performance of Primary Care, 2018,
https://ec.europa.eu/health/sites/default/files/expert_panel/docs/opinion_primarycare_performance_en.pdf
5 The PNRR research currently
underway is conducted by the UAL Group – Urban and Architectural
Laboratory of the Department of Engineering and Architecture of the
University of Parma composed of Prof. C. Quintelli (scientific
director), Prof. E. Prandi (scientific co-responsible and coordinator
of PNRR research), Arch. G. Verterame, Arch. A. Simbari, Arch. S.
Taheri.
6 Compared to the Agenas document
referred to in the previous note, from the point of view of
architectural meta-planning, the anticipatory document Health Houses: regional indications for
implementation and functional organisation, approved by
resolution of the Regional Council, appears to be more advanced and of
greater design usability. Emilia Romagna n.291/2010.
7 There is no consideration regarding
the role and architectural quality of the structures built within the
Comparative analysis of primary care in Europe by Agenas, Monitor 2022.
8 Over the last twenty years in
Italy, we have witnessed a process of identity revision tending to
“humanize” the hospital machine through methodological
approaches of Anglo-Saxon derivation based mainly on aspects of a
psycho-emotional or phenomenological nature, for example through
Evidence-Based Design. In this direction, the research for the Ministry
of Health coordinated by Romano Del Nord and Gabrielle Perelli (2012)
is emblematic. More recently, also in reference to the needs of a
multi-ethnic society, see F. De Filippi, G. G. Cocina, (2021), while
the topic of intermediate hospital structures is addressed by Sacchetti
L. and Oberosler C. (2022).
9 As Francesco Tentori observes,
“the French master was the most systematic in his search for the
prevalence of voids over solids and, however, precisely in this project
for Venice, he clearly reverses the course, also taking inspiration
from the Venetian built continuum”. F. Tentori, Learning from Venice, Officina,
Rome 1994, pag. 21..
Bibliography
BINSWANGER L. (2022) – Il problema dello spazio in psicopatologia. Quodlibet, Macerata.