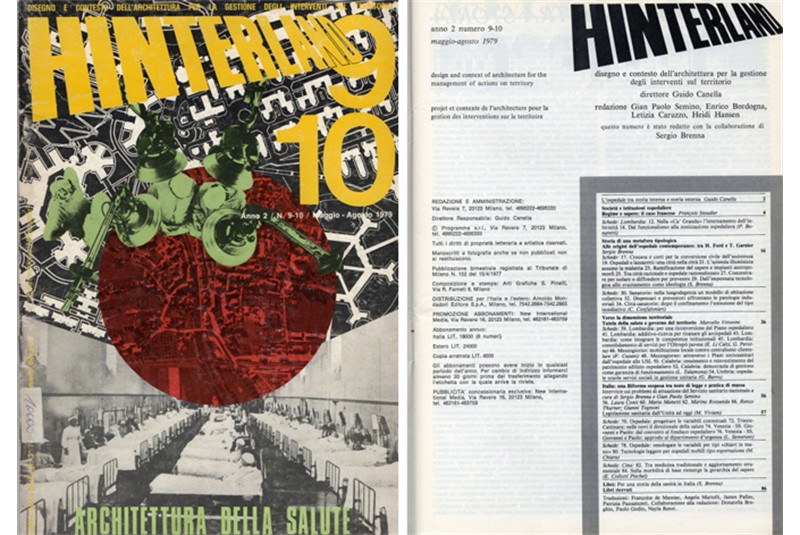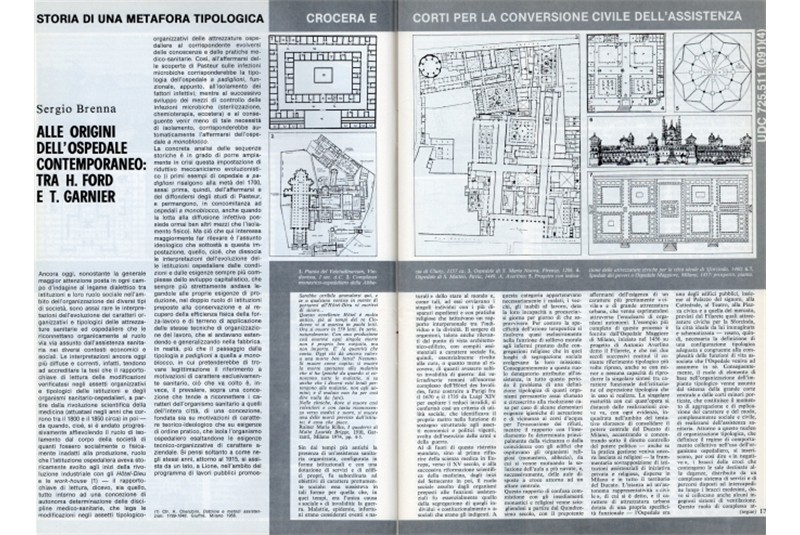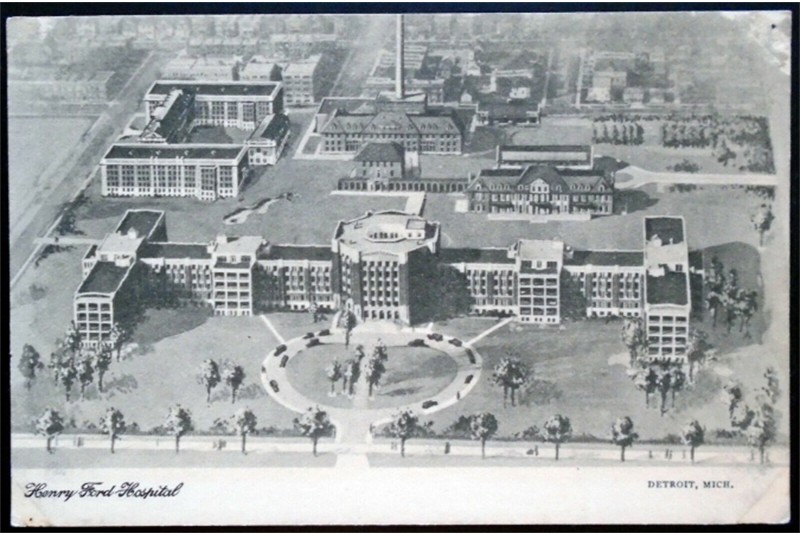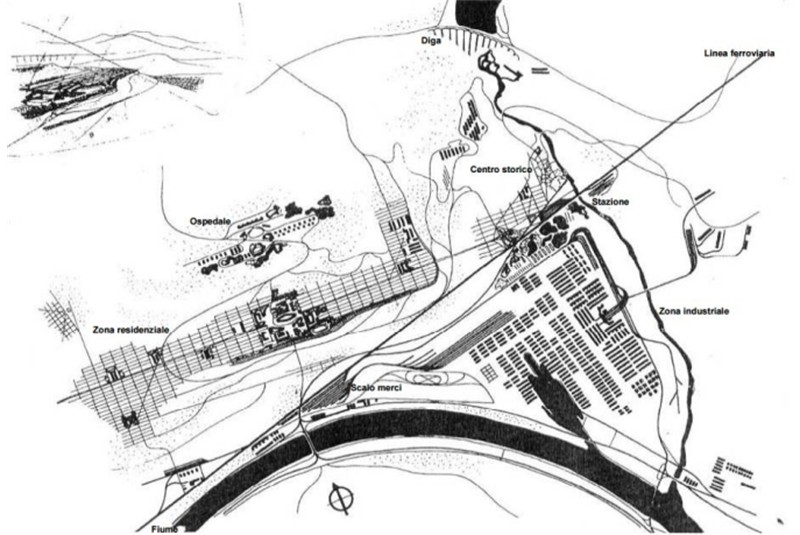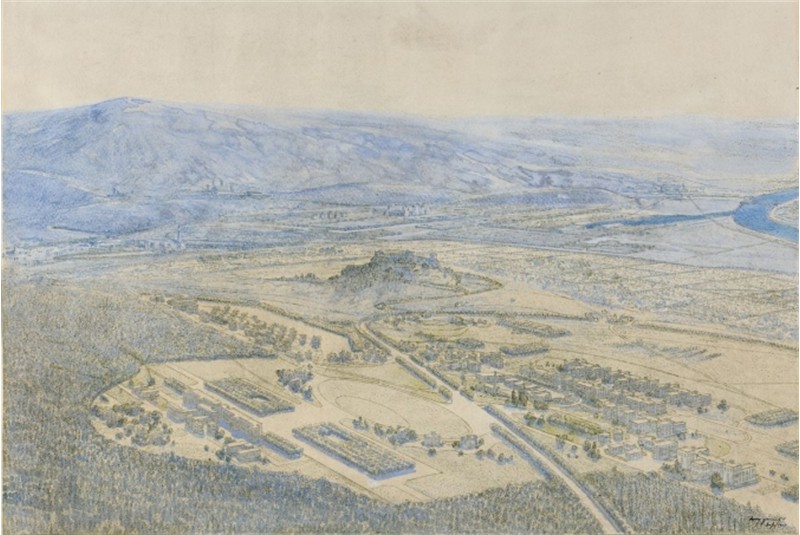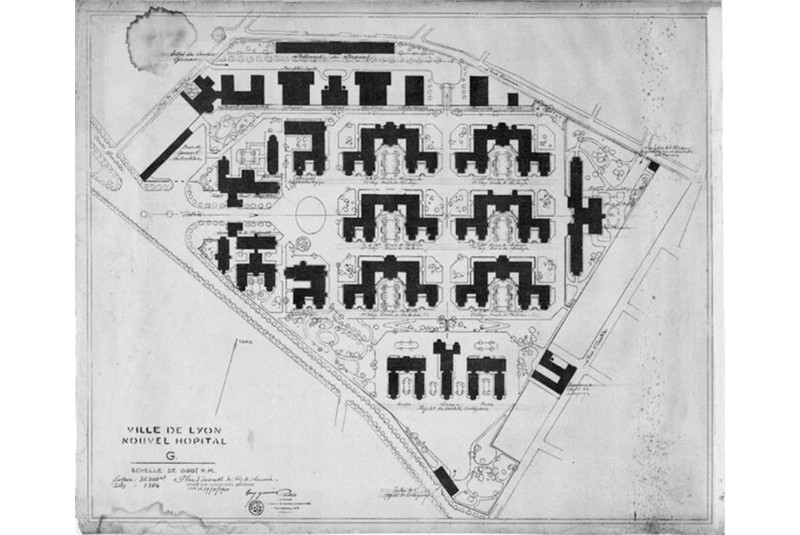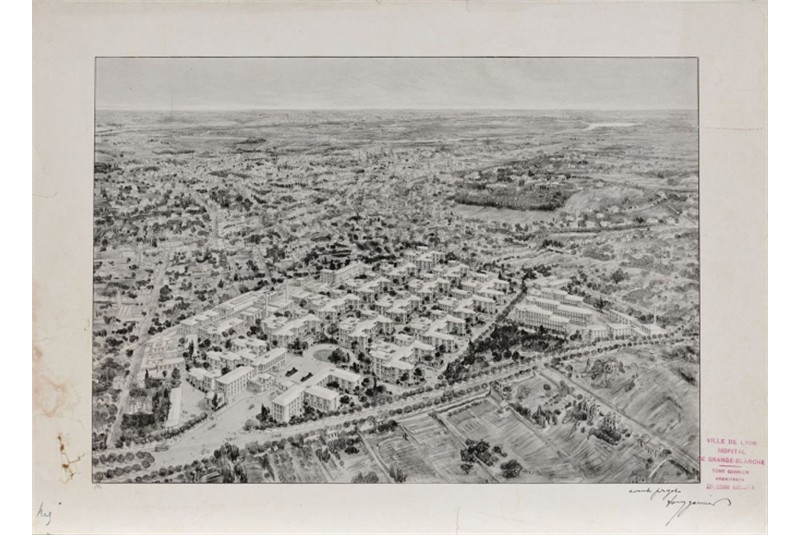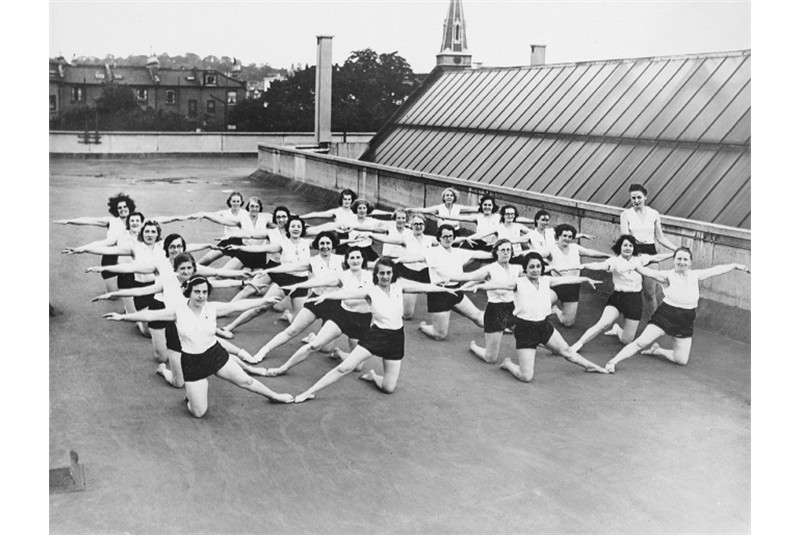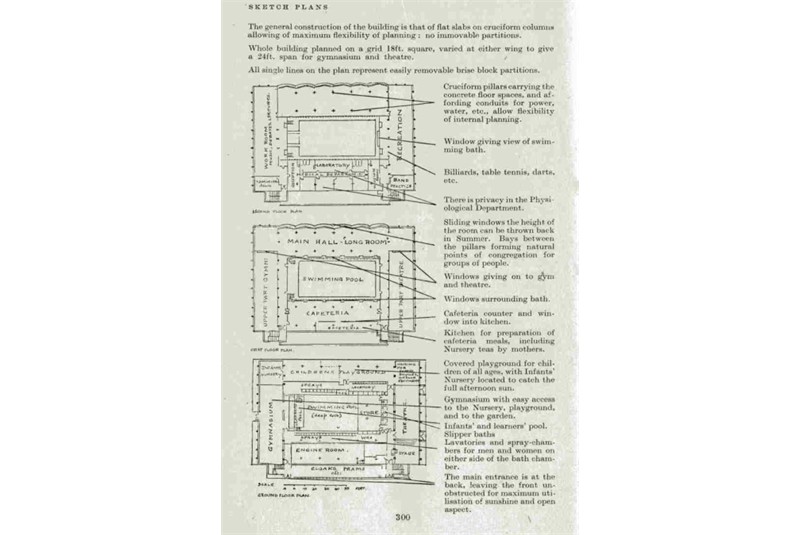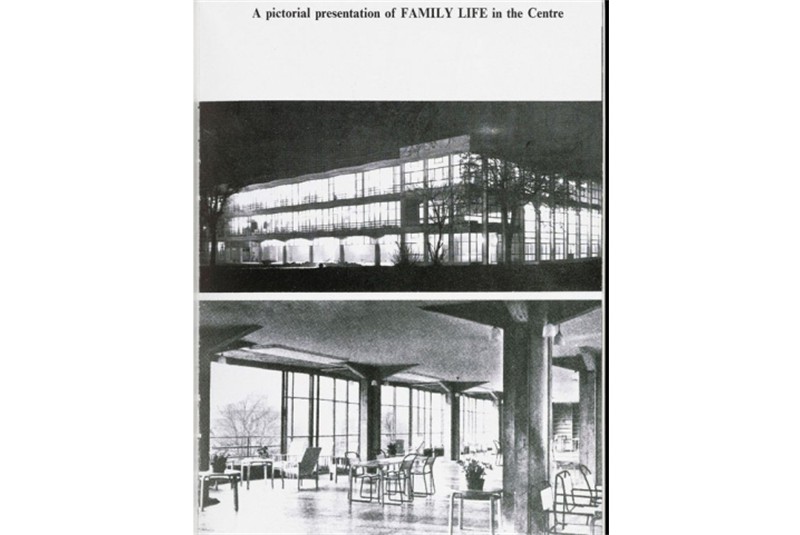From Local Social Health Units to Community Houses of the PNNR:
again between Ford and Garnier
Sergio Brenna
In conjunction with the elaboration and approval of Law No. 833 on
December 23, 1978 (Establishment of the Italian National Health
Service), commonly known as the Health Reform, I was engaged as a young
research fellow in the research group led by Prof. Guido Canella at the
Faculty of Architecture of the Polytechnic University of Milan. The
research focused on investigating the potential impact of the
organization based on the Local Socio-Health Units (USSL) on the
development of hospital and healthcare building typologies. The
establishment of USSL was envisaged by the national framework law,
aiming for a unified approach to the prevention of health conditions.
This approach aimed to bridge the diagnostic gap between the
traditional family doctor and the general or specialized hospital,
focusing primarily on therapeutic functions for established diseases.
As is known, the initial goal of articulating different organizational
levels based on the health, social, and settlement conditions of
various contexts gradually eroded. This erosion began with the
transformation of Local Socio-Health Units into Local Health Companies,
continuing with the conditions imposed by the “historical
expenditure” principle, which transferred the management of the
health organization to the regions. The situation risks worsening with
the proposal of “Differentiated Autonomy,” which finances
regional healthcare based on their own fiscal resources rather than the
service delivery needs. The gap between the so-called “general
practitioner,” a private professional operating “under
agreement” in their private practice, and the bureaucratic
control over the free or semi-free provision of drugs and access to
diagnostic or therapeutic facilities has persisted.
However, I do not intend to anticipate a conclusion here. Instead, I am
interested in reaching an internal analysis of typological and
settlement forms. This is distinct from a political-social and
organizational-administrative debate currently underway, especially
with the proposal to finance the construction of so-called
“Community Houses” through the resources of the PNNR
(Italian National Recovery and Resilience Plan). These houses aim to be
a continuous reference point for the population, incorporating
infrastructures such as computer facilities, sampling points, and
polispecialistic instruments. The goal is to ensure the promotion,
prevention of health issues, and patient care by the reference
community.
That remote research activity, modestly funded by the Ministry of
Public Education as part of regular funds and independently of the
specific occasion provided by the coincidence between the
investigation’s subject and the development of institutional
reform, published its results in an issue of the magazine HINTERLAND -
Design and context of architecture for territorial interventions,
vol.
2, No. 9-10, May-August 1979, programmatically titled “Health
Architecture.”
Guido Canella, both the director of the research and the magazine, in
the editorial titled “The hospital between internal history and
external history,” noted how
No other building type
has remained subject, even in the modern era, to intrinsic
preconceptions of functionalist necessity as much as the hospital (...)
There is no doubt that studies on architecture and the city, at least
for fifteen years now, have registered an impulse decisive precisely
from having admitted the necessity and practiced the structural
encroachment towards a more comprehensive external history, to be
understood as reason, natural even before moral, in reducing the
technical, sociological, economic, etc. settings.
It should also be noted, however, in the majority of cases, the lack of
return, not formally analogical but effectively operational, from the
historical excursion to planning; so that this remains abandoned to
itself, cut off from any potentially innovative cognitive enrichment.
(Canella 1978).
In that magazine issue, I published two contributions resulting from
research on the historical evolution of the relationship between
medical-health knowledge, the social organization of their delivery
forms, and the settlement typologies of the buildings corresponding to
them. One summary outlined the evolution from Roman Valetudinaria to
the 17th-18th century Hotel des Invalides in Paris. It traced the
identification of war as the exclusive “social cause” of
disability and illness to address. This was in contrast to the
compassionate assistance provided by religious organizations, which
remained closely intertwined with the goal of segregating those with
possible epidemic spread. The article also covered the emergence and
spread of the “pavilion” hospital typology in the 17th-18th
centuries. This coincided (and somewhat anticipated) with the birth and
spread of the “etiologically unitary” concept of disease
and cure (“one cause for every disease, one cure for every cause,
one location for each cure”). The pavilion typology deteriorated
into the almost infinitely dispersive arrangement of specialized
pavilions in some German hospitals of the Bismarckian era.
The 20th century saw the emergence and prevalence of the
“monobloc” hospital, where the continuation of
specialization in separate departments found distributive efficiency in
mechanized vertical connections. These connections extended from
underground services to ground-floor reception, specialized therapy and
wards on various floors. This was, however, with the unusual exception
of Le Corbusier’s project for the new Hospital of Venice, where
wards were placed separately on the top floor in a scheme inspired by
the urban organization around “campielli,” derived from the
urban context.
Although I briefly mentioned this chronological-typological overview1,
another full-page article focused on two nearly contemporary examples
representing a strongly dichotomous moment in the opposing concepts of
the relationship between the hospital organism and the urban context.
This contrast influenced the configuration and role of the contemporary
hospital: the Ford Hospital in Detroit (around 1911-1914) and Tony
Garnier’s studies for his idea of the Cité Industrielle
(1901-1904), followed by the subsequent opportunity to implement its
typologies in the Lyon hospital organism (around 1915).
More than the transition from the pavilion typology to the monobloc,
which seeks justification in exclusively health and
distribution-related reasons, what needs to be grasped is the
prevalence of a concept that isolates the hospital organism,
emphasizing its corporate technical-organizational characteristics over
those of a health organization. The latter is articulated to reconnect
various organisms and typologies with the socio-settlement features of
the user population.
Ford, in fact, acquired the hospital building when it was already under
construction by various philanthropic city organizations. Rather than
participating in philanthropic contributions, Ford preferred to take
direct ownership and management. This way, he could imprint his concept
of corporate organization based on a series of fragmented functions,
somewhat analogous to the work in his factories. Upon arrival at the
hospital, the patient underwent a series of predetermined diagnostic
assessments independent of the specific reason for admission. These
assessments proceeded separately to converge only at the end to
reconstruct the patient’s clinical picture and initiate
specialized therapy.
This choice was primarily motivated by the goal of minimizing, in the
determination of the correct diagnosis and management of therapy-stay,
the influence that individual healthcare operators (doctors or nursing
staff) could have on the organizational structure predetermined by the
factory engineers’ design. This influence pertained to optimizing
the staff/user ratio and reducing routes and spaces.
Although Tony Garnier’s hospital typology, initially apparent in
his Cité Industrielle project of 1901-1904 and later in the
concrete realization of the Lyon hospital in 1915, might seem entirely
part of the pavilion hospital at first glance, a closer examination
reveals that his organizational concept of the hospital typology arises
more from being – like other socially oriented facilities and
residential district typologies – a functionally demonstrative
organism of a unitary typological system. This system, albeit diverse,
aims at the overall objective of conceiving a modern “healthy
industrial city.”
In a way, this vision anticipates initiatives in the United Kingdom,
which, from 1935, experimented with Pioneer Health Centers. Although
this was applied voluntarily to a limited number of families in the
same community, it extended health management to the general living and
working conditions of the user population. This initiative led to a
network of health centers promoting a new generalized role of health
prevention within the community’s associated life activities.
These activities included health functions alongside facilities such as
swimming pools, public baths, nurseries, gyms, restaurants, and
community meeting rooms.
Although interrupted during the war, the experiment was reintroduced in
1947 in connection with the implementation of widespread health reform.
Regarding healthcare structures, it proposed the creation of a vast
network of health centers, especially connected to areas reserved for
social services in new towns. The aim was to overcome both the
Victorian pavilion equipment erected in the 1920s and the more recent
large hospital complexes suffering from gigantism that weighed down
efficiency and functionality due to the congestion of both functions
and the resulting patient load. The goal was to create a new
articulation capable of responding to the ongoing territorial
decentralization needs and the increasing importance of preventive
medicine. However, the limited number of implementations resulting from
the provision of areas reserved for health services as part of social
service facilities did not reveal a more precise typological
characterization. This was in contrast to the prevalence of narrow
hygienic-functional distribution diagrams.
The dichotomy between the proposals of a healthcare organism conceived
as part of the social facilities of the settled community or as the
elective ground of a model of corporate introversion, as evident in
Tony Garnier’s proposals for industrial city facilities and the
example of the Ford Hospital in Detroit, seems to me still paradigmatic
today. It illustrates the differences between the various conceptions
that shaped the origin of the modern hospital. These conceptions are
re-emerging today as relevant in conceptualizing the articulation of
health facilities through a typological organization aimed at providing
an appropriate unifying register of functioning for both basic health
organizations and the associated and collective life functions of the
settled population.
Over the years, hospital organization has continued to be a preferred
application ground for advocates of a managerial technicism that evades
the real problems posed by the need to redefine the organization and
typology of health organizations on new bases of compliance between
socio-settlement conditions and health facilities. This is done to
achieve a higher degree of coherence and innovation in health
facilities in relation to public general service spaces.
The opportunity offered today by PNNR funding for the construction of
so-called “Community Houses” should be seen again as the
possibility of returning to pursue the goal of articulating health
facilities into differentiated organisms. These organisms are based on
health, social, and settlement conditions of various contexts, starting
from the need to rethink the vision within the integrated endowment
spaces of public services for settled communities.
From a typological perspective, this requires the ability to develop
solutions in which Community Houses can disaggregate the current
autarchic compactness that has developed within hospital corporatism.
Instead, they should promote the reintegration of basic health
activities around the social and collective moments, both internal and
external to the health function. Moreover, it requires a reaffirmation
of the goal of public and collective design in the configuration of
facilities and public spaces. This is in contrast to the prevailing
concept of “urban regeneration,” which is almost entirely
delegated to proposals from private real estate developers in a sort of
“competition tender” of ideas and solutions inevitably
subject to their inherent playful-consumeristic vision.
Bibliografia
CANELLA G. (1979) – “L’ospedale tra storia interna e
storia esterna” In Hinterland, Architettura della salute n. 9-10.
BRENNA S. (1979) – “Storia di una metafora tipologica. Alle
origini dell’ospedale contemporaneo: tra H. Ford e T.
Garnier”, in Hinterland n. 9-10, pagg. 16-29.
GARNIER T. (1932) – Une
cité industrielle: étude pour la construction des villes.
C. Massin & Cie, Paris
MARIANI R. (a cura di) (1969) – Tony
Garnier. Une Cite Industrielle, Jaca Book
