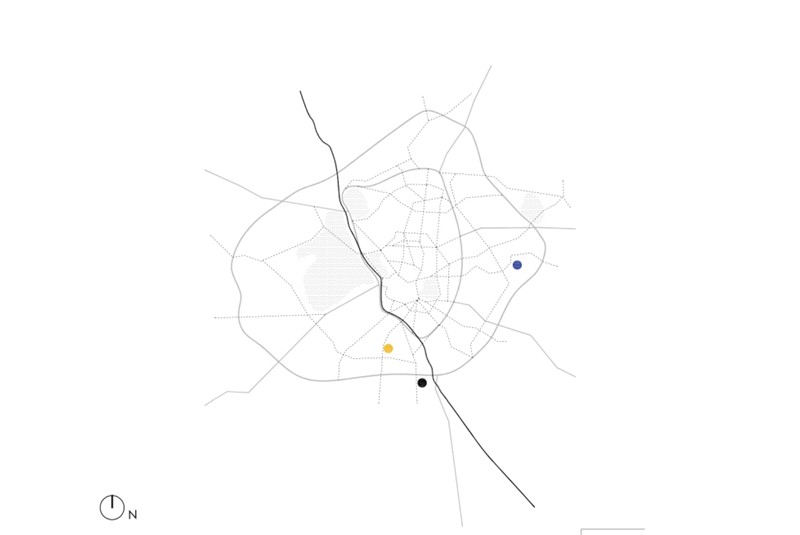
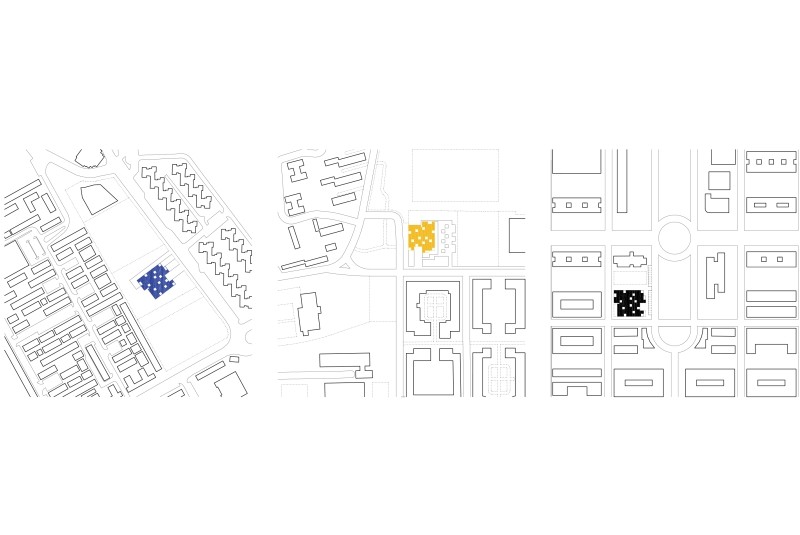
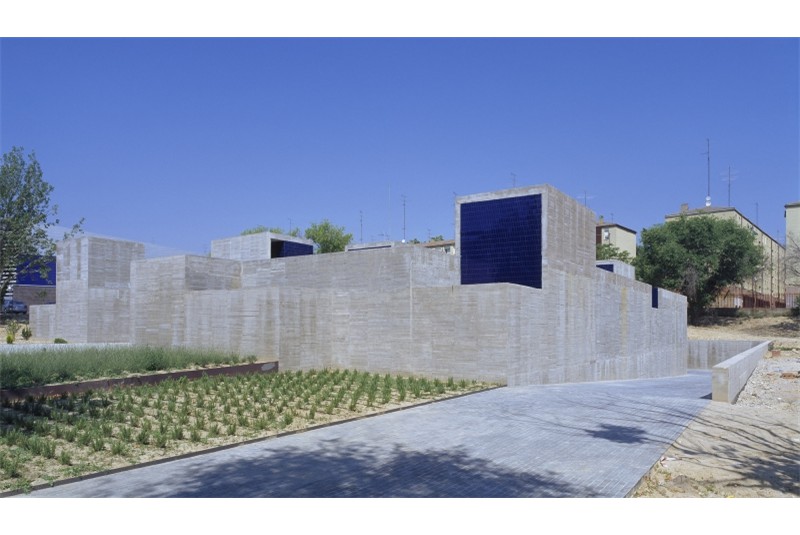

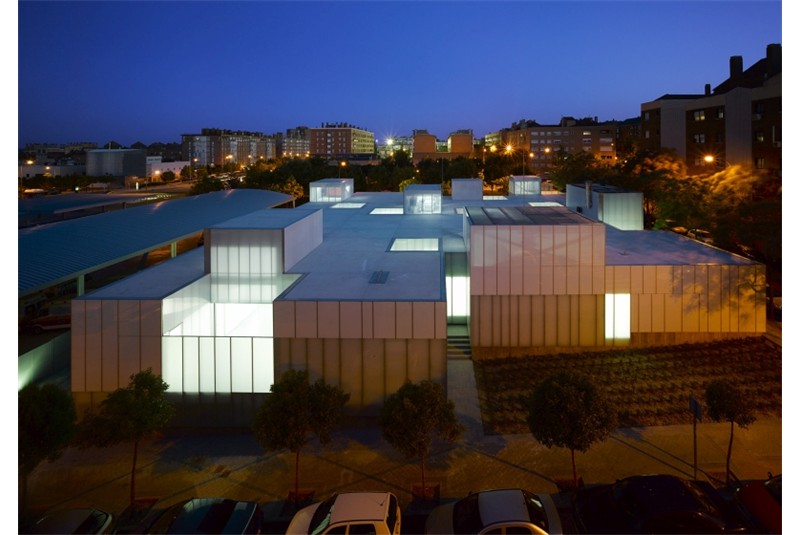
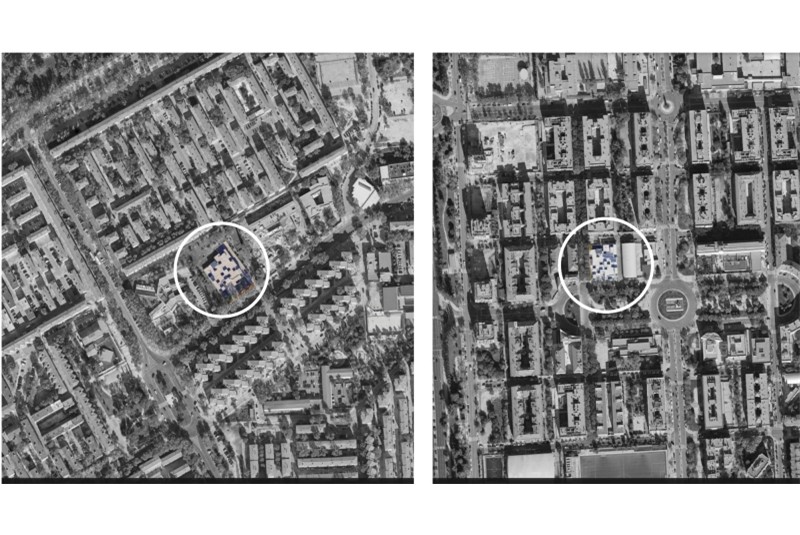
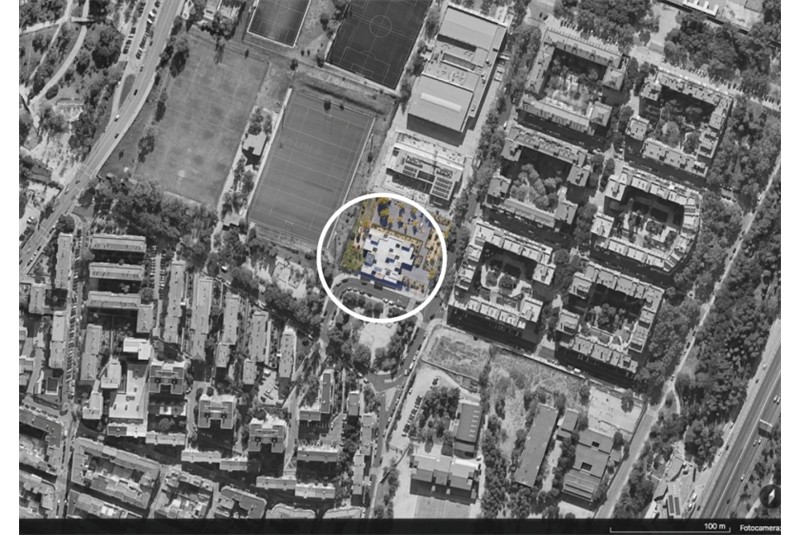
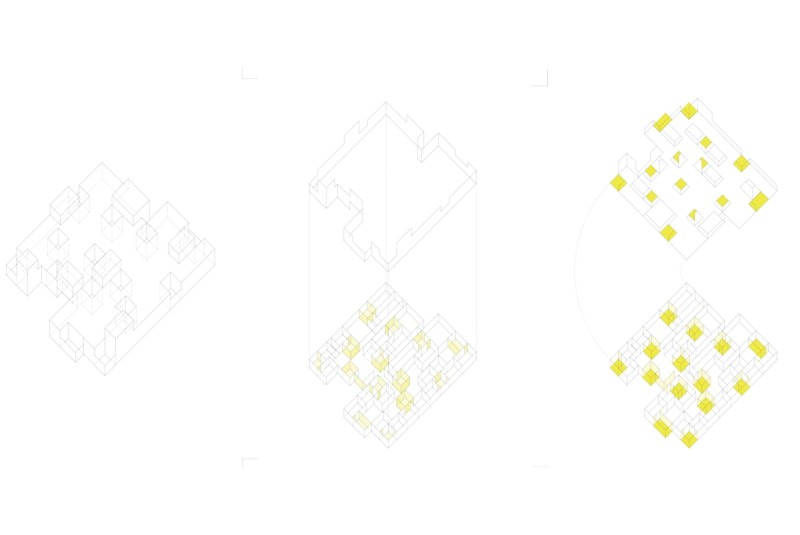
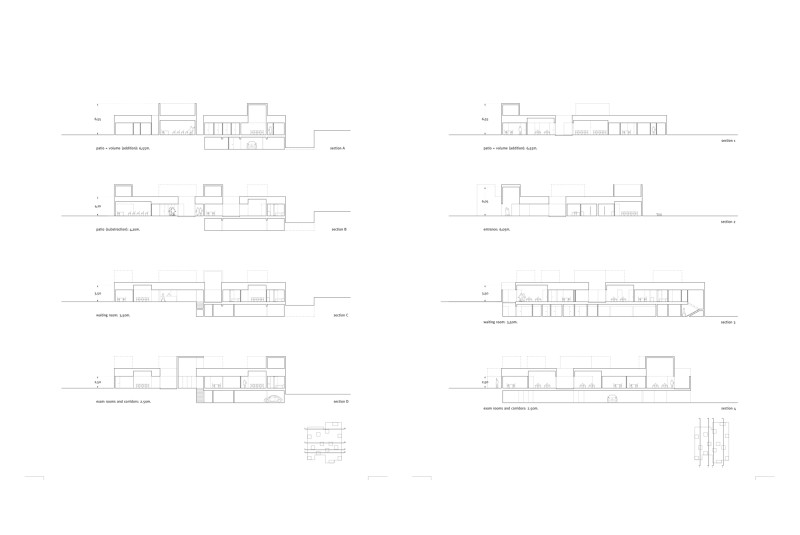
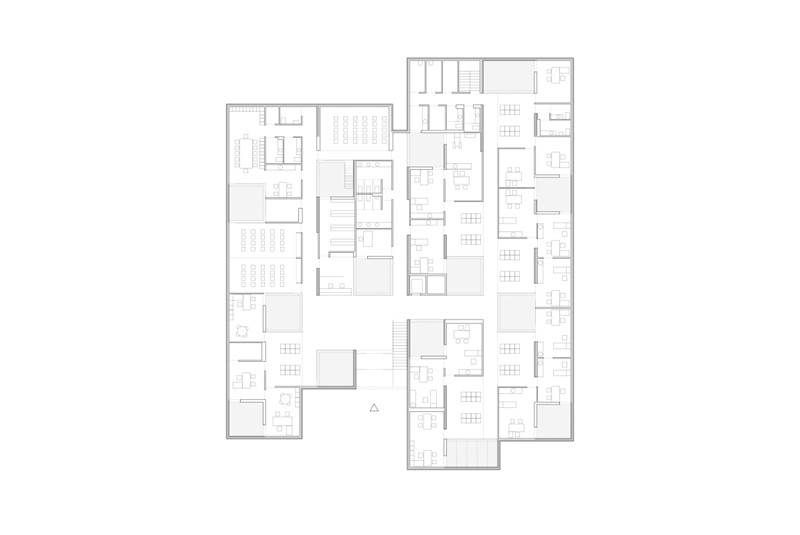

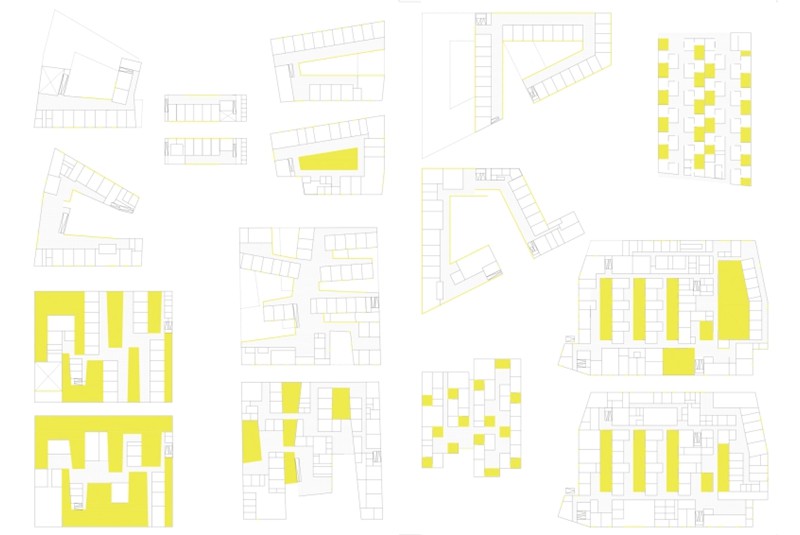
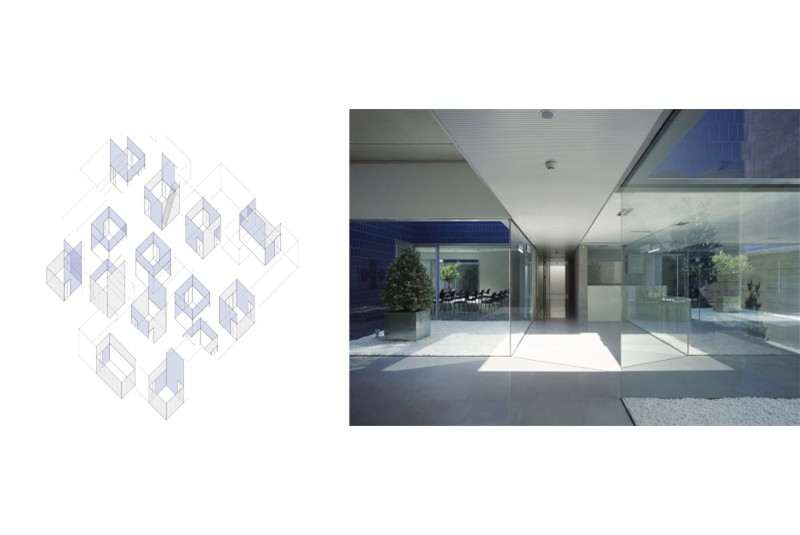
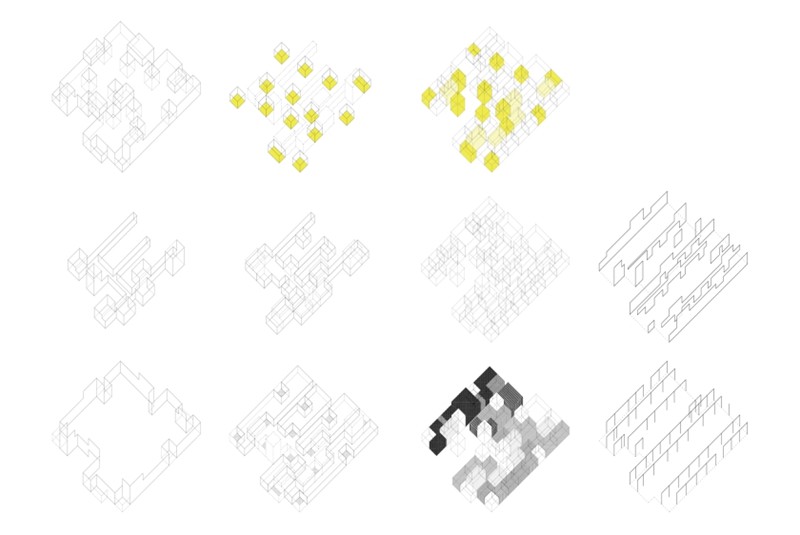
Through what criteria was the
project area chosen?
3x1 is a trilogy of health centers that estudio.entresitio created in
Madrid.
The reason why there are three may not be factually relevant. It all
started with an unusual competition to build two clinics for the same
client (the municipality of Madrid) with the same budget, the same
functional program and on two different sites.
Our response to those initial conditions was to work with the idea of
a “placeless building” as a strategy for inserting a
cohesive whole into irrelevant environments. A great sense of autonomy
was needed in formal, functional and even conceptual terms to allow the
building to exist anywhere. This so-called placeless building takes the
opposition between hermetic and open as the conceptual framework and
initiator of the project.
The third clinic came into play later as an expanded possibility of
variation on the initial pattern. S- San Blas, U- Usera, V- Villaverde
are the three neighborhoods in the eastern and southern suburbs of
Madrid, where the clinics are located.
What relationships with other service
structures in the urban context have been taken into consideration?
“The site is not the place” said Enric Miralles when
talking about working on the exact layout of a building on a site. The
two words can be synonymous, but have different nuances: place (locus)
as a portion of space that satisfies a certain condition (in
mathematics, equation). Even though we are used to saying “this
building is located on this site”, 3x1 can potentially be placed
anywhere. As a building without a place, 3x1 is, therefore,
interiority; it is not oriented (the light comes from above). The fact
that it receives light from above is the only requirement and the main
reason for its autonomy.
Which factors and forms of the urban
area in which the project is located influenced the design choices?
The frontality of the entrance favors the relationship of the built
volume with the street, the surrounding social housing complex and its
different alignments. However, as an inverse consequence, the roof
becomes a real backdrop, a façade exposed to the attention of
neighboring buildings.
Were citizens involved during the
planning? In what mode?
No, not at all.
In the planning phase, what was the
contribution of health and social workers? (doctors, nurses, social
workers,…).
Madrid Salud, the municipal health department, has many doctors and
nurses in its team, including the director of Madrid’s health
network. They provided the program and followed the development and
construction process of the project. These are health centers also with
the function of preventive medicine.
What typological and formal criteria
were taken into consideration?
The three interventions have the exact same configuration; the program
is arranged extensively on a single ground floor in an isotropic
arrangement that receives light from above through fourteen patios.
Three main conditions arise from this provision:
– Voids and volumes in the shell.
– The internal public space.
– The perimeter of the outer shell.
In addition to being described as a state of equilibrium between
opposing forces, the building can also be seen as a box, but in a very
specific way. The roofing plane behaves like a sensitive membrane and
effectively becomes the fifth (and only) façade, allowing the
building to breathe, where double-height volumes or service rooms
emerge that channel light towards the interior.
These volumes (both added and subtracted) are not exactly consequences
of formal decisions; they are part of “one of many”
possible outcomes of respecting the rules. The rules regarding program
and structure (spatial and load-bearing) provide some 3D surprises that
are as welcome as they are unexpected.
What role do functional distribution
and connections play in the project?
When the architecture must respond to a complex functional program, we
understand that simply responding to the program is not the solution,
but the solution undoubtedly begins with the interpretation of the
program. From generic understanding to the more specific aspects of
each unit, the various parts of the program translate into spatial
conditions that incorporate their own system of order with the aim of
arriving at a planimetric efficiency that bypasses the most obvious
solutions. The rooms (cells), although similar in size and
characteristics, have a certain coded information that qualifies the
connections between them (doctor-nurse contiguity, entry-exit queue for
blood tests, distance of newborns from pregnant women, etc. ).
Rules for spatial conditions work at different locations:
Private public; administrative rooms - exam rooms: two-level layout.
Programmatic bars; offices and teaching - public area - primary care -
specialists: “double-double” loading corridors connected
transversely.
Programmatic specialization (rooms as cells); main programs - support
areas - waiting rooms: we can speak of programmatic atomization rather
than sectoralization; non-hierarchical atomization.
Does this compositional approach
allow you to obtain a good degree of flexibility?
When programmatic bars are placed next to each other to become an
extended field and the facade is no longer a binding option for
illuminating the entire floor plan, new rules apply. “3x1”
is a mathematical field condition with a characteristic rhythm that
establishes the relationship between order, space and structure. The
condition of the mathematical field is linked to the notion of
continuity of a given condition (function). The subset that satisfies
the continuity condition at all points is called the “continuity
field”. Points where the condition is not satisfied are
considered discontinuities.
How was the relationship between
inside and outside interpreted?
The absence of openings on the vertical walls of the envelope means
that the relationship between the interior and exterior of the building
takes place vertically, almost with the sky above.
The courtyards bring light into the building and help create a spacious
and bright interior, blurring the boundaries between inside and
outside, a dissolution of the built limit. The transparency and
mirroring qualities of the glass surfaces also create multiple visions,
presences and absences, through reflected symmetry.
What do you expect in the future
regarding the architecture of health centers?
A bright future, I would say. The well-being of patients and how they
feel in these spaces is paramount. The operators will do the rest. An
example of good practice that we admire is the
“Maggie’s” network of British cancer centres.
What are the key factors in designing
a healthcare building?
Believing that pragmatism is not at odds with architectural space.
Can design and architecture
contribute to patient healing?
Of course, by all means. The power of our minds is incredible. If you
are in a healthy environment, it will be easier to feel better.
Bibliography
WAGENAAR C., MENS N. (2018) – Municipal Healthcare Centers San Blas, Usera, Villaverde Madrid, Spain Estudio Entresitio in Hospitals. A Design Manual. Birkhäuser Basilea.