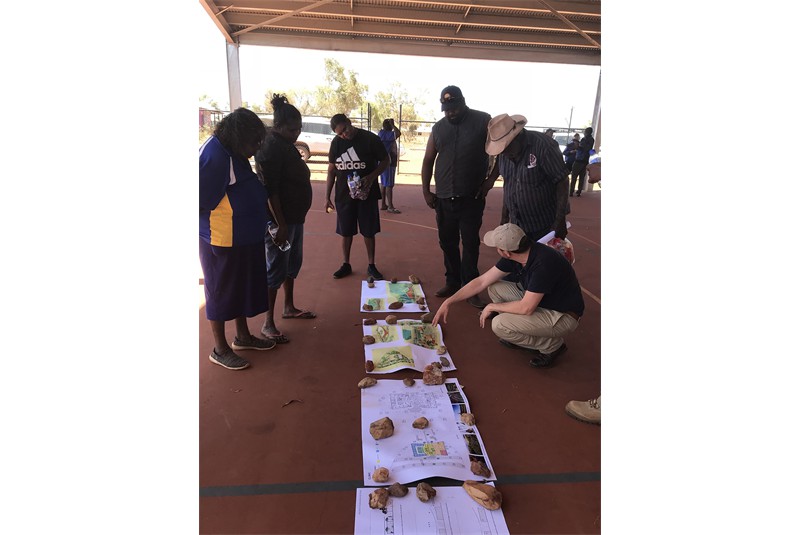
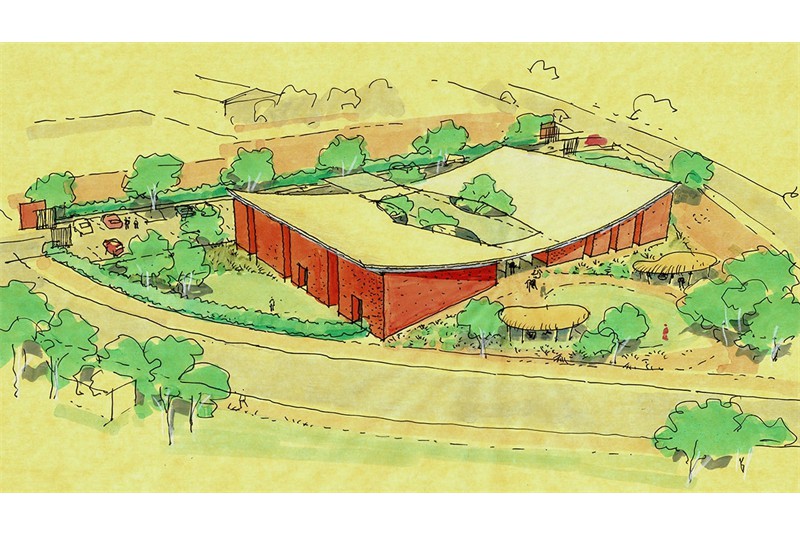
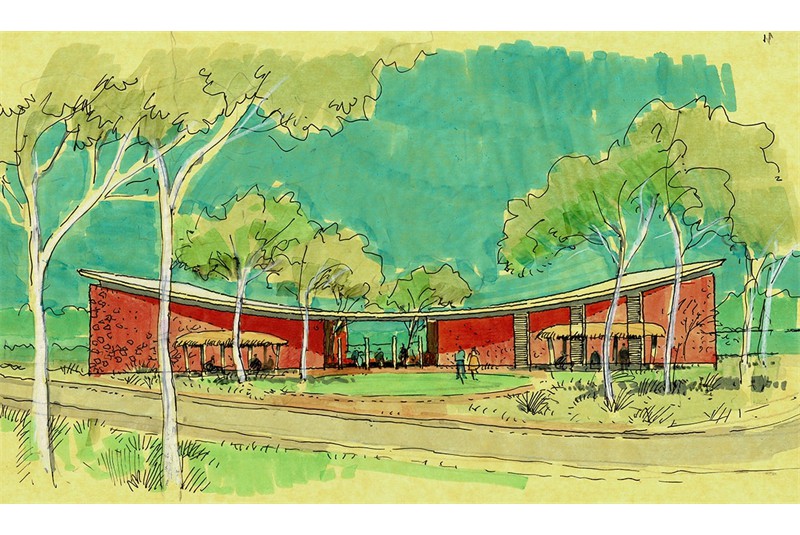
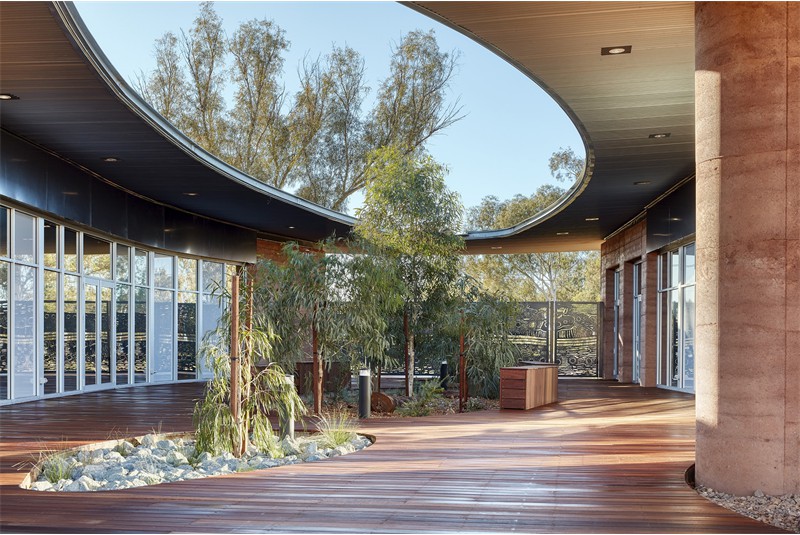
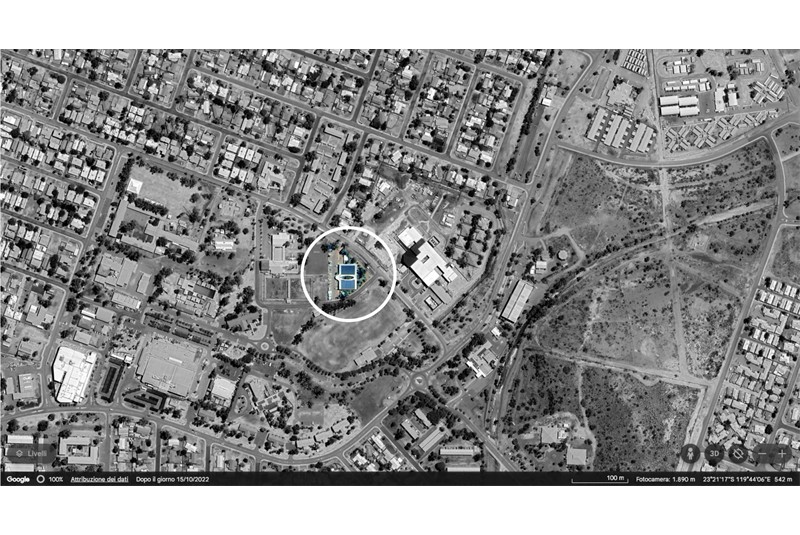
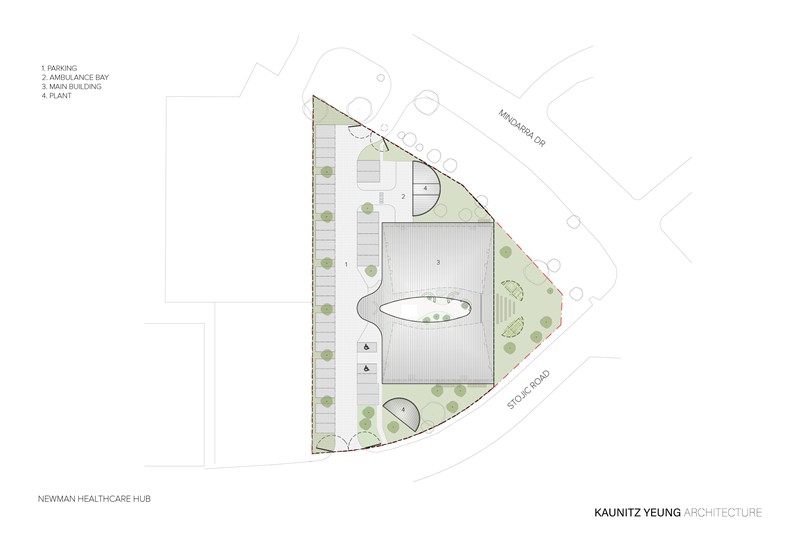
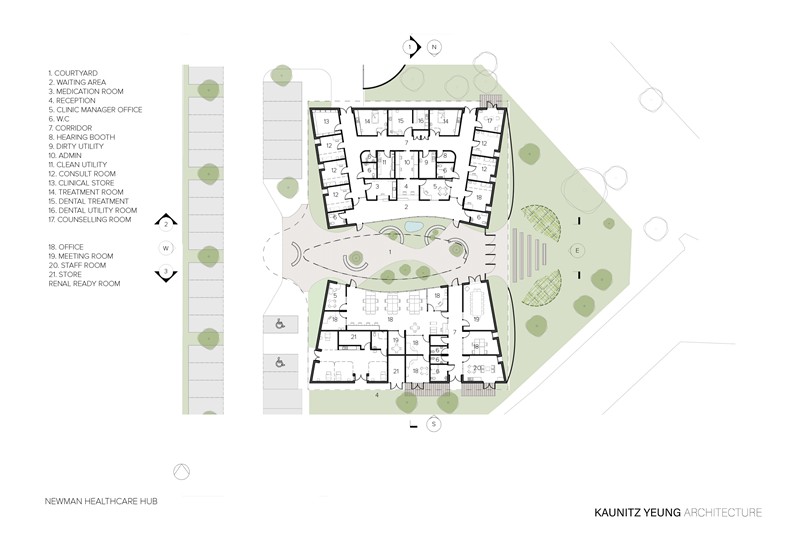
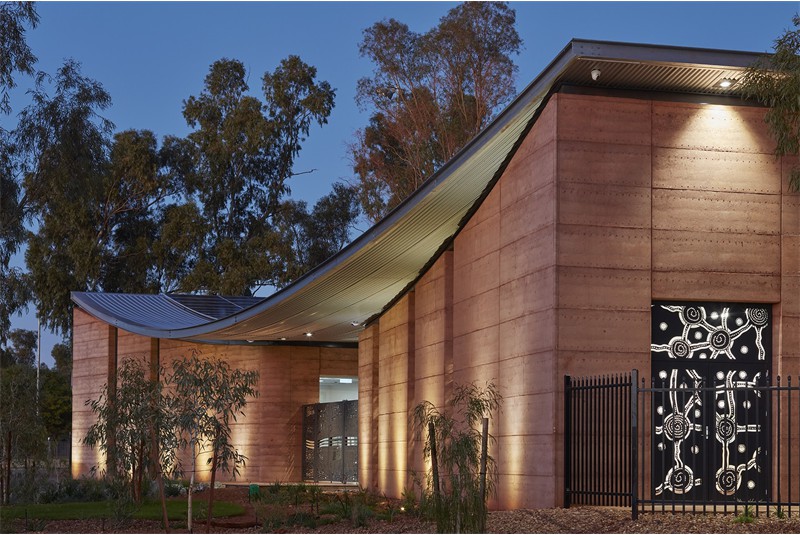
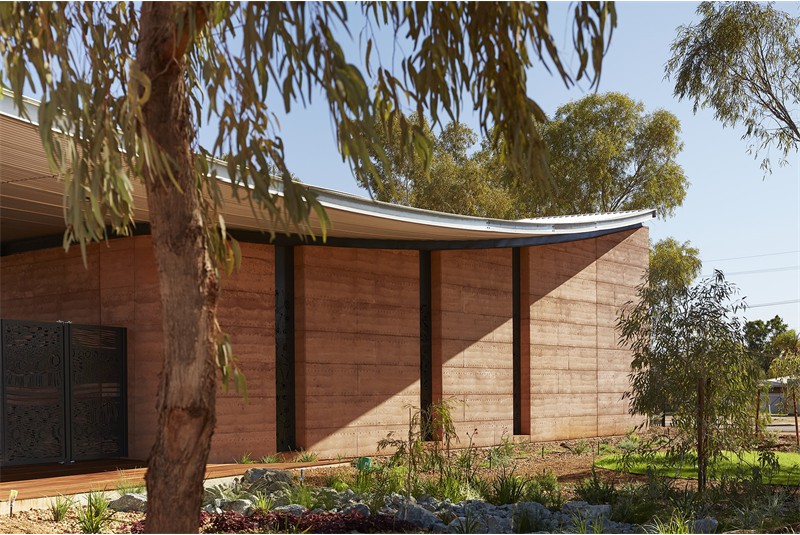
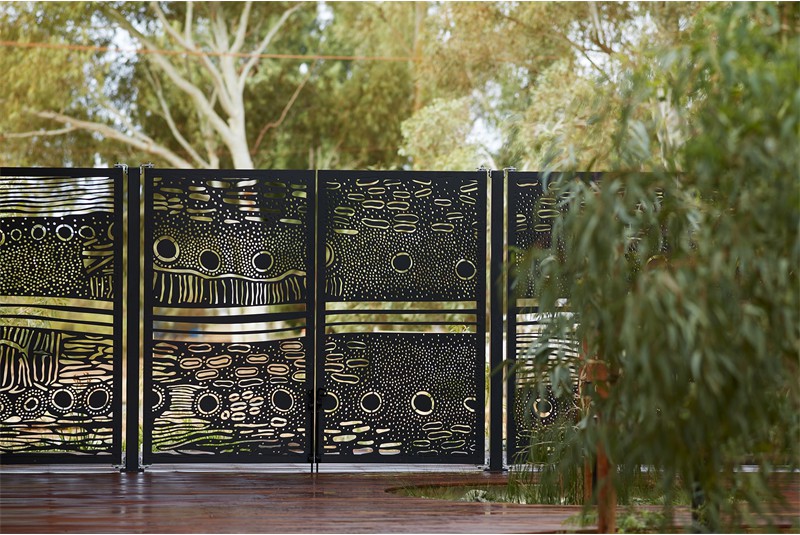
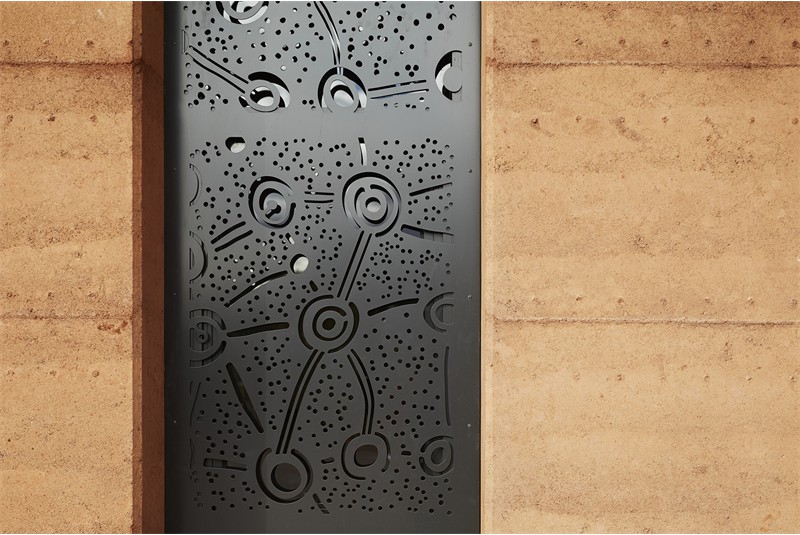
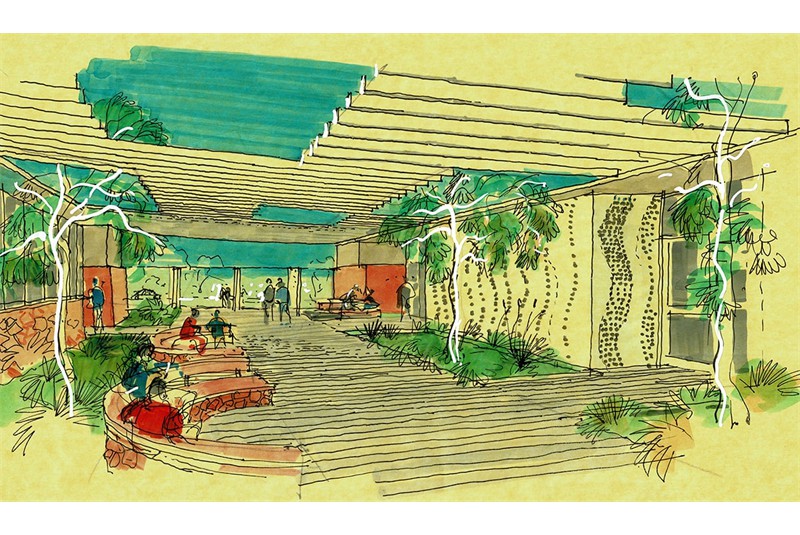
This project is dedicated to the first primary healthcare facility
built in Newman (10,000 inhabitants), a town 1200 km north of Perth,
the main city of the East Pilbara County (15,000 inhabitants), the size
of Japan and with a majority Aboriginal population. A facility that
serves the entire county with particular attention to the local Martu
and Niabali aborigines. For the first time Aboriginal people will have
access to community-controlled and culturally appropriate health
services in Newman. The building incorporates the headquarters of the
client Puntukurnu Aboriginal Medical Service (PAMS) which serves the
remote communities of Kunawaraji, Punmu, Parnngurr and Jigalong up to
800km from Newman.
The project site is located across the street from the regional
hospital and centrally located in the town of Newman. The Center
includes general medical, child/maternal health, dental, therapeutic
and other allied health service facilities for specialist doctors
visiting from Perth. A key aim was to minimize the significant costs
and negative mental health impacts of Martu and Niaboli people leaving
their country and family for treatment in Perth.
Aboriginal-controlled community health services are important to
address major health and social issues that disproportionately affect
Aboriginal people. The root cause of these problems is discrimination,
loss and destruction of culture and sense of community. Added to this
is often the poor provision of infrastructure which does not allow
adequate services to be provided, limiting meetings and the arrival of
new subjects.
This project is an important component of the strategic plan to expand
and strengthen PAMS. Places the community at the center of health
delivery while providing additional clinical space focused on acute
community health issues. A social health plan focused on community and
inclusion with the aim of increasing participation and communication
rates to improve preventive health practices. Ultimately, the increase
in the rate of medical information is a key parameter for the success
of the project. Expanded services and the ability to be treated without
traveling to Perth become key aspects. The architectural result also
appears decisive. It is necessary to create a cutting-edge structure
that is connected to the people, the country and the local culture. In
this way it will support high levels of care whilst being imbued with
humanity and therefore embraced by the community. A place that the
community can be proud of and welcome. A place that puts wellbeing at
the center of the community.
The design approach
The architectural identity of the project is imbued with a sense of
place, culture and people of the context with the aim of placing
wellbeing at the center of the community and physically representing
the ethics according to PAMS. This was supported by the co-design
process which was an extension of the extensive co-design process
conducted by Kaunitz Yeung Architecture during the design of the Punmu
& Parnngurr clinics completed in 2018. This was possible due to the
fact that the he architect has spent a lot of time in communities over
the years during projects. Thus facilitating iterative consultation and
a true co-design process with the community and specific user groups.
Importantly, this allowed for impromptu relationships, under a tree, at
the petrol pump or while going shopping and therefore allowing all the
voices of a nomadic culture that does not always feel comfortable
speaking internally to be heard. of an assembly. The result is a
fine-tuning of the architecture that resonates with the community,
enriching its characters according to sophisticated forms that
correspond to the people, place and culture of the context.
The typology of the courtyard
Courtyard buildings represent a logically based and well-usable
architectural type for desert climates. Despite this, this is not a
commonly practiced approach in Australia. Courtyards provide a delicate
and habitable heart to buildings and this in the most difficult
environments. Sheltered from strong winds and sunny spaces, the
environment can thrive and people come together. This is fundamental in
the conception of this project.
Imagining an Aboriginal-controlled urban space was central to the idea
of creating an unfenced public park in front of the building where
the local Aboriginal community could feel at ease, determining its
evolution as a public space.
The courtyard that serves as an entrance and external waiting area was
shaped in response to the climatic conditions of the place and the
region. This space constitutes the fulcrum of the project, connecting
the car park, the public park, the clinic and the administration. It
serves as an outdoor waiting area and provides visibility between
clinic and administrative waiting areas to prevent institutional
isolation and allow staff to be accessible to the community.
The roof of both built wings slopes towards the courtyard, and is clad
in Australian hardwood to minimize the heat sink effect and be
comfortable even with bare feet. The downspouts are replaced with
spouts that guide the water into the central basin where there is a
plantation of mature trees of the Eucalyptus Vitrix type, almost as if
to imitate the dry river beds so characteristic of the towns of Martu
and Niaboli. In the rare rainy events of the year the courtyard is
briefly transformed into a pool of water as happens in the surrounding
countryside.
Building in rammed earth
Rammed earth is an ancient construction method used throughout much of
the world, but best known in places like Mali and Yemen. Earth is an
original, abundant, free and sustainable building material. That used
for the project came completely from the site, reducing the embodied
energy of the building which would otherwise have been clad in
prefabricated materials transported from Perth 1,400km away or in
concrete.
However, the value of this construction technique goes far beyond that.
Rammed earth presupposes a human being in intuitive connection with the
place he inhabits. The material is part of the identity of a country.
It reflects different light and absorbs rain just like the countryside.
This is obvious and immediate for everyone but it is a particularly
high and important value for Aboriginal people. Community enthusiasm
for the project was palpable once the rammed earth walls were erected
well before the project was completed.
This is something Kaunitz Yeung Architecture has learned in previous
projects. For the Wanarn Clinic, on the lands of Ngaanyatjarra, a
bricklayer from Fremantle worked with the local population in
collecting stones to build walls inserted into the landscape and
capable of mitigating dust, creating seating and protecting the
building from vehicular traffic. The reaction was profound. The
combination of the involvement of the inhabitants and the sensitive use
of local materials in the project increased the satisfaction with the
building among the local population who perceive its connection with
the context.
The rammed earth was therefore central to contextualising the project
and infusing the architecture with the humanity that resonates with all
people, but particularly Aboriginal people.
Landscape and public space
The landscape aspect is an integral part of the idea of
contextualising and connecting the building to the town. Over 2,000
local endemic plants were used to create significant, highly visible
and low-maintenance landscape value. Eucalyptus Vitrix were already
thriving in and around the site without any care and are the tree
species used for the 30 mature trees planted. This more than made up
for the 2 trees removed for construction.
The most important thing is the new unfenced public park that has
formed in front of the building. This allows waiting outdoors, for
example for extended families and children, especially since multiple
appointments are normally needed for medical visits. For the first
time, a public park owned by an Aboriginal organization has been
created in Newman. A rare public place where you can feel at ease and
feel a sense of belonging. Over time, community input will be leveraged
to further personalize the space and continue to develop a sense of
community identity across the park and building.
The landscape of the courtyard is an integral part of the experience
one has of the building. The roof has a central opening and the mature
trees increasingly shade the space, forming a green environment inside
the building. This is the kind of containment and use of nature, rather
than oppositional construction, that corresponds to indigenous culture.
Conclusions
In the tradition of critical regionalism, this project determines an
innovative architectural structure, deeply rooted in the place and
permeated with humanity that generates community identity. This is
essential to physically represent the PAMS ethos and increase reporting
and participation rates in health programs. In achieving this, the
project placed wellbeing at the heart of the community, a key element
in efforts to bridge the gap between Aboriginal and non-Aboriginal
Australians. This is achieved above all by involving Aboriginal people,
empathetically respecting their people, the culture of the place and
the country.
Bibliography
ABDEL N. H. (Curated by) (2020) – PAMS Healthcare Hub, Newman /
Kaunitz Yeung Architecture. In ArchDaily. Disponibile all’url
https://www.archdaily.com/965353/pams-healthcare-hub-newman-kaunitz-yeung-architecture.
ANGELOPOULOU S. L. (2020) – kaunitz yeung architecture uses
rammed earth for aboriginal health clinic in western australia. In
Design Boom. Disponibile all’url
https://www.designboom.com/architecture/kaunitz-yeung-architecture-aboriginal-health-clinic-western-australia-07-31-2020/
HARRIS J. (2020) – Healthcare on Country in the remote Pilbara.
Disponibile all’url
https://architectureau.com/articles/healthcare-on-country-in-the-remote-pilbara/
SCARTON E. (2020) – Kaunitz Yeung exemplifies co-design process
in WA Aboriginal health hub. In Australian Design Review. Disponibile
all’url
https://www.australiandesignreview.com/architecture/kaunitz-yeung-exemplifies-co-design-process-in-wa-aboriginal-heath-hub/