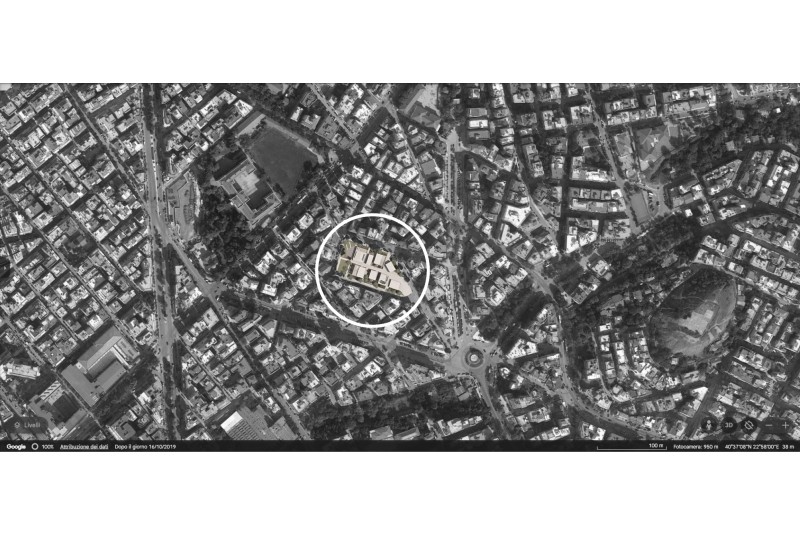

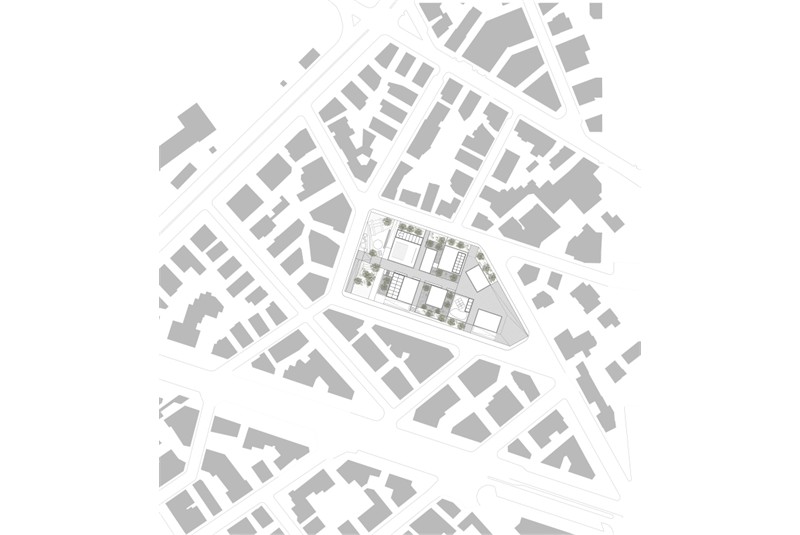

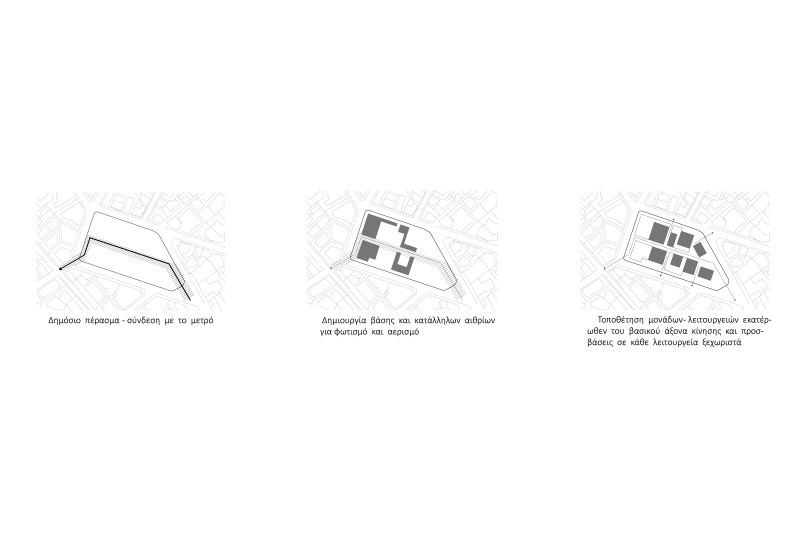
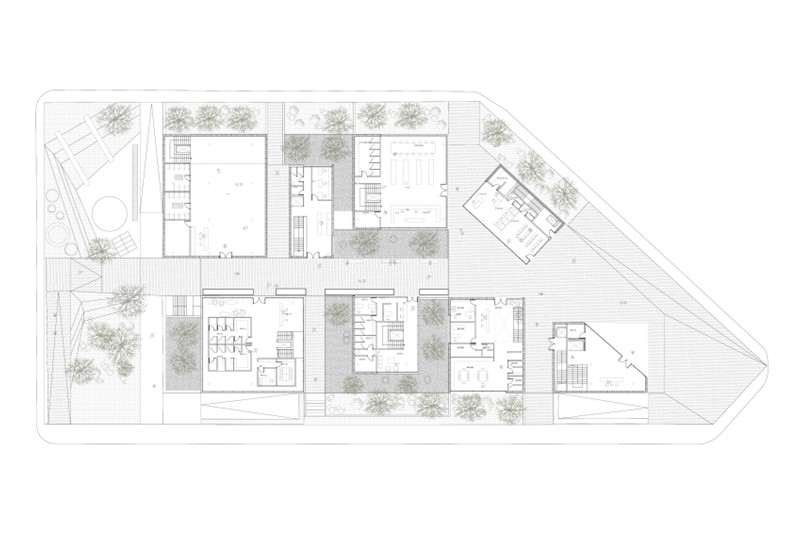
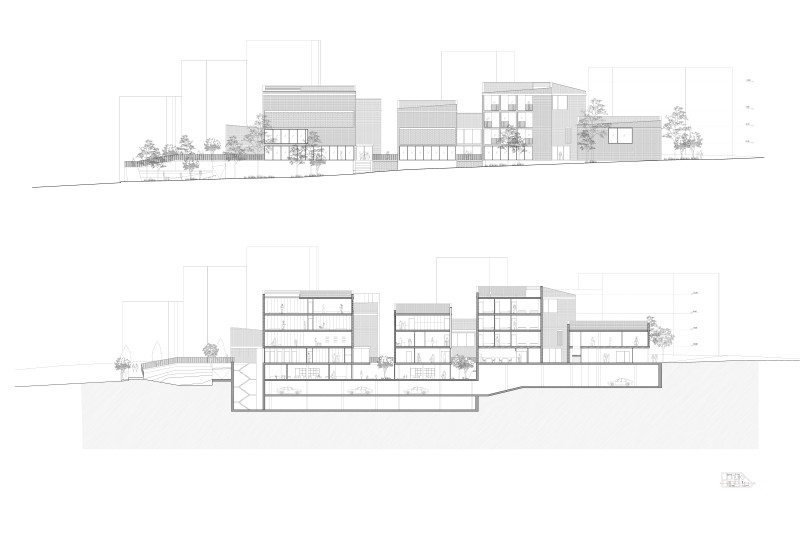
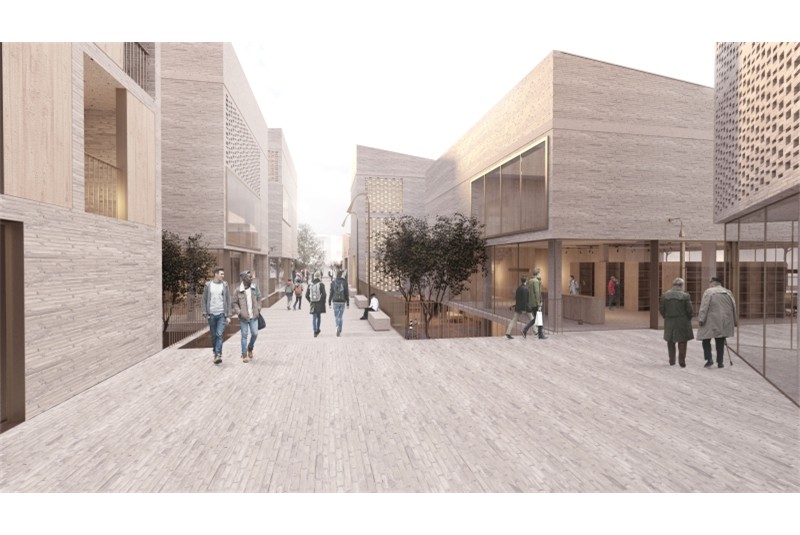
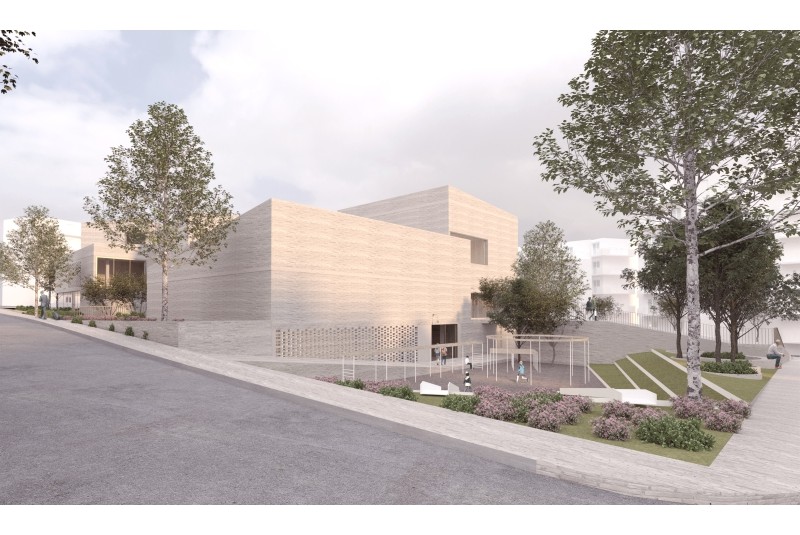
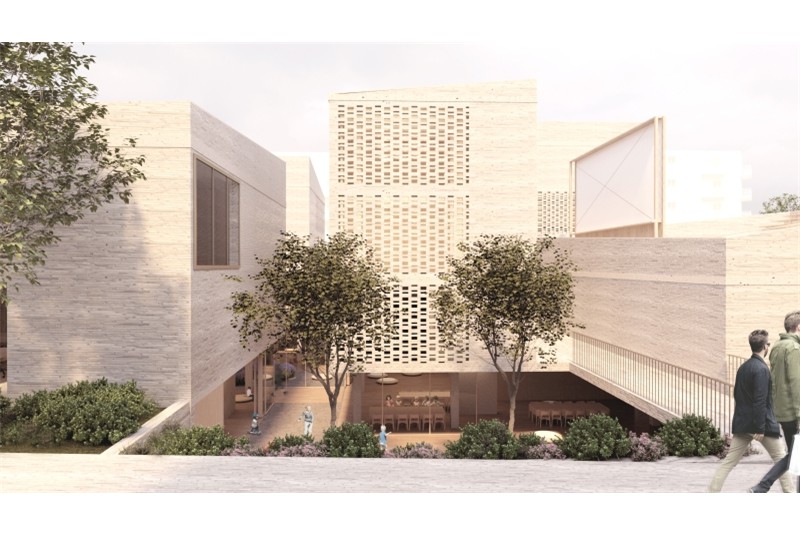
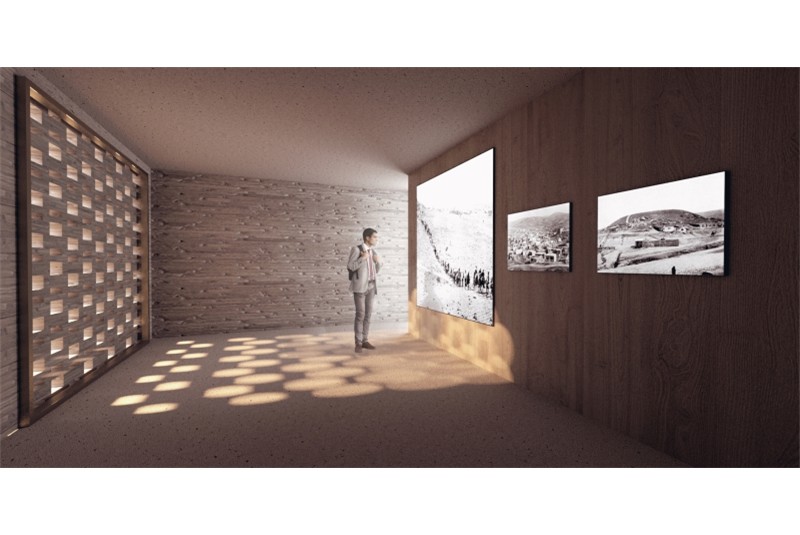
How was the project area chosen?
The project area was identified by the Municipality of Thessaloniki as
the property is owned by the municipality and currently houses a small
19th-century building. In recent years, the local authorities have
planned the reconstruction of the site in order to create a building
complex that would functionally and aesthetically meet the needs of the
residents while also providing a “Public Green Space.”
What other service structures in the
urban context were considered?
The main objective in designing this proposal was for the building
complex to adopt a model for organizing various public functions in
such a way that they engage in open dialogue with the city. Therefore,
creating a landmark, a public project that becomes the meeting point
between the historical past of the Toumba neighborhood and its modern
identity as a lively urban neighborhood. Last but not least, the
concept that inspired this project was that of an “urban
neighborhood,” where the various units are placed in such a way
that they can work together while remaining independent, thus
contributing to mutual benefits for the residents.
What factors and forms of the urban
area in which the project is located influenced the design choices?
The concept of the final synthesis was to design a small urban
community, where eight independent building units, in addition to the
nursery, coexist harmoniously, while passages between them allow free
circulation and direct access to them. The central pathway, which runs
longitudinally through the plot, serves as the unified basis of the
entire architectural layout. Although the eight building units serve
different public needs, they were designed with the same architectural
vocabulary. In this regard, the main objective of the proposal was to
both elevate the urban landscape to a good aesthetic level and to
provide a concrete contribution to the creation of necessary green
space.
Were citizens involved during the
planning phase? How?
In March 2015, the Municipality of Thessaloniki, the 4th municipal
district (Toumba neighborhood), and the School of Architecture of AUTh
(Aristotle University of Thessaloniki) organized a workshop entitled
“A courtyard for the neighborhood.” Together with the
residents of Toumba, they aimed to reintroduce the values of the place
and to promote the integration of asylum seekers into the social system.
What was the contribution of health
and social workers during the design phase? (doctors, nurses, social
workers, etc.)
During the planning phase, various meetings were organized in
collaboration with the Municipality of Thessaloniki, with associations
and presidents of social service administrations, such as the community
health center, the municipal gymnasium, etc., in order to outline a
strategy according to the needs of each service. Subsequently, in the
design process, a meeting was held on space characteristics and
function allocation.
How was the functional program
defined?
The building complex has the potential to include various public
welfare uses in such a way that they engage in open dialogue with the
city and the people they serve. In this framework, the needs of
residents of a larger area are met, bringing them together for common
activities and aggregative occasions. Specifically, the intervention
includes: a nursery, housing for asylum seekers, an indoor gym, a
multipurpose hall for social events, an outdoor cinema, a memorial
museum space for Toumba refugees, community municipal offices, a
community health center, a day center for the elderly, a playground,
and a small neighborhood park. The total land area is 3800 sqm, and the
final building area is approximately 4500 sqm.
What typological and formal criteria
were considered?
The exterior cladding in bricks was chosen as the base material for all
building facades. It is a material that automatically refers to the
long tradition of tile usage in the construction of the city of
Thessaloniki and, more specifically, to a material that is indissolubly
linked to the early light constructions for refugees in the Toumba
neighborhood. These constructions were the reference for the cluster
technique, which was translated in the present proposal as a
morphological element of the building facades in building blocks.
What are the main features of space
articulation?
Placing the function of educational services as a starting point for
the composition of the complex conceptually emphasizes its crucial role
as the individual’s first point of contact with public life. At
the same time, on the design level, this planar organization of the
interior spaces also allows direct contact with the natural
environment. The entrance is located to the west of the plot, from the
shared pedestrian passage on the side of the playground. For the rest
of the complex’s kinesiology, the main entrance to the functions
is from the east side of the ground to avoid interference between all
users and those of the nursery. Therefore, the buildings on this side
(the nursery, for the elderly, the information point, and offices) are
arranged parallel to the directed form of the plot. Among them, a
common passageway is determined, which essentially
“welcomes” the visitor and directs them towards the
longitudinal axis that structures the overall layout.
What role does the concept of
hospitality play in the project?
One of the main reasons for the proposal was to design in exemplary
terms a complex that could “invite” visitors and the local
community to meet and perceive public space as a space of vital
importance.
What criteria and technologies were
used in the project to address the issue of climate change?
First and foremost, through correct positioning and orientation of the
building on the ground. Moreover, the design included necessary
openings to ensure adequate external lighting, good natural
ventilation, and solar protection during the summer period. Therefore,
the arrangement of the real estate units, on both sides of the public
pathway, took into account the needs for better ventilation and solar
radiation of the entire building complex. In this regard, we modeled
the surrounding area to improve overall microclimatic conditions. We
also plan to plant 26 trees on-site, and 2/3 (about 1500 sqm) of the
free space of the land is allocated to “Public Green Space.”
What is expected in the future
regarding the architectural design of healthcare centers?
The needs of modern society are constantly increasing, especially in
the most populous cities. Therefore, it will become increasingly
necessary for designers to be aware of providing spaces that truly meet
the needs of inhabitants.
What are the key factors in designing
a healthcare building?
The key factor in designing a healthcare building is to aim for an open
building complex that invites residents and makes spaces more intimate.
Healthcare and social buildings should be designed to incorporate the
fundamental dimension of inclusion and a sense of belonging, creating
an aesthetically characterized building ensemble that positively
predisposes visitors and familiarizes them with the entire surrounding
environment.
Is there a unified model for
addressing this issue?
Each project is unique because it addresses different societies. In
every project, many factors must be taken seriously into consideration,
and every answer lies hidden in the needs of society.
Can design and architecture
contribute to patient healing?
We believe that patient healing can be sought beyond medical
contribution. When a space is designed to be freely used by city
residents, so that they can be mentally and physically cared for
through various activities, then therapy is not one-sided, and
therefore yes, spaces created by architecture can be extremely useful
for all types of patients.
Bibliography
Red. (2019) – Fiore Architects wins competition with Urban Community. aasarchitecture. Available at https://aasarchitecture.com/2019/08/fiore-architects-wins-competition-with-urban-community/