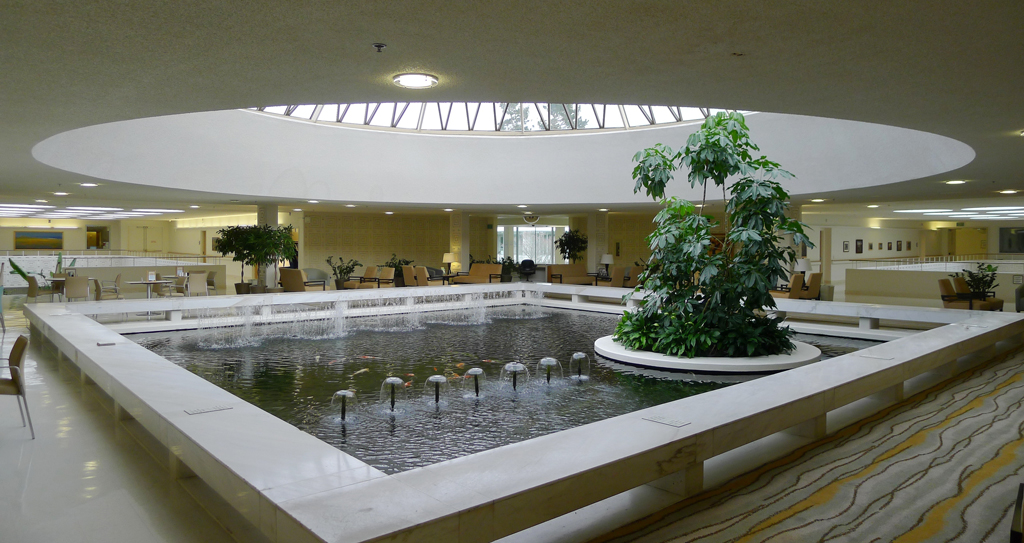Fig.
1 - The Phoenicia Hotel, Beirut, designed in 1954 and opened in 1961.
The building to the rear left (not designed by Stone) was burnt out
during the 1975-1990 Lebanese Civil War. Photo taken by Ray Bromley in
2004.

Fig.
2 - Dutch Quad, one of four almost identical residential complexes at
the State University of New York at Albany, viewed from the east;
designed in 1961 and opened in 1965. Photo taken by Ray Bromley in
2011.

Fig.
3 - View northward from the Campus Center at the State University of
New York at Albany, showing many of Stone’s signature design
features. The campus was formally inaugurated in 1967. Photo taken by
Ray Bromley in 2011.

Fig.
4 - Interior Fountain, Community Hospital of the Monterey Peninsula
(CHOMP), Monterey, California; designed in 1960 and opened in 1962.
Photo taken by Ray Bromley in 2012.

Fig.
5 - Beckman Auditorium at the California Institute of Technology,
Pasadena, designed in 1960 and opened in 1964. Photo taken by Ray
Bromley in 2012.

Fig.
6 - The 83 story, 346m high Aon Center in Chicago, completed in 1974
and formerly known as the Standard Oil Building. It was the tallest
marble-clad building in the world until it had to be re-clad in granite
in 1990-92. Photo taken by Ray Bromley in 2004.
