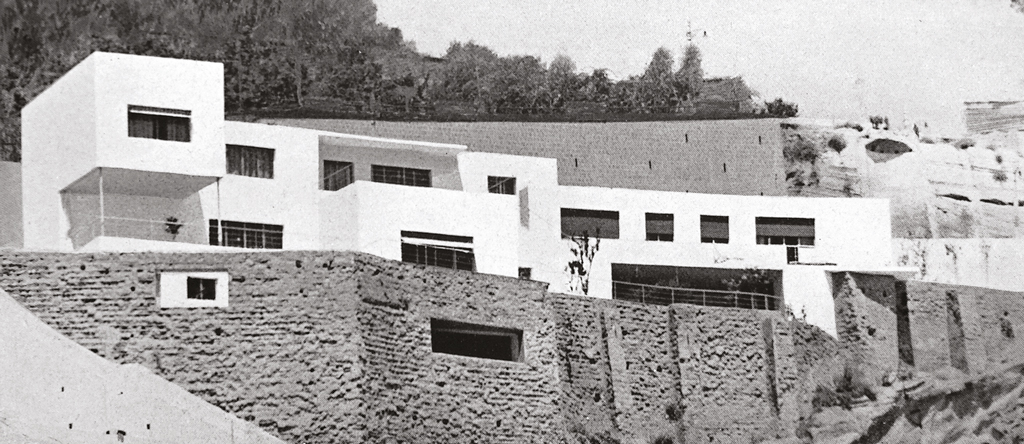Fig.
1 - Luigi Cosenza e Bernard Rudofsky, Casa a Positano, 1936. Archivio
Cosenza Napoli.

Fig.
2 - Luigi Cosenza e Bernard Rudofsky, Casa Oro a Posillipo, 1935-37.
Archivio Cosenza Napoli.

Fig.
3 - Gio Ponti e Bernard Rudofsky, Progetto per l’albergo San
Michele a Capri, 1938. © Gio Ponti Archives, Milano/CSAC,
Parma.

Fig.
4 - Gio Ponti e Bernard Rudofsky, Progetto per l’albergo San
Michele a Capri, 1938. © Gio Ponti Archives, Milano/CSAC,
Parma.

Fig.
5 - Gio
Ponti e Bernard Rudofsky, Progetto per l’albergo San Michele
a Capri, 1938. © Gio Ponti Archives, Milano/CSAC, Parma.
