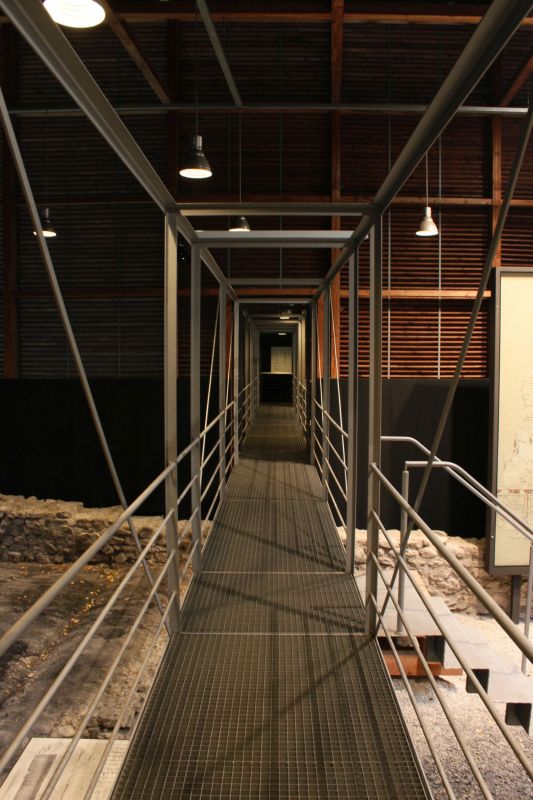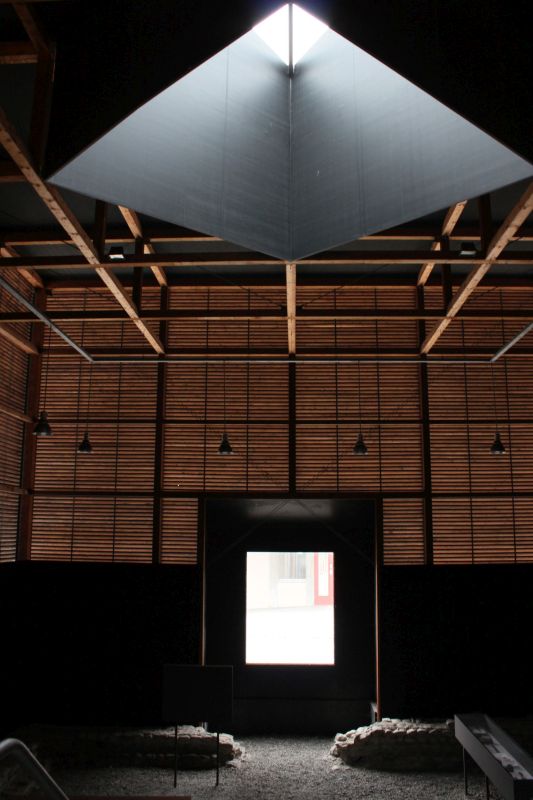Fig.
1 - G. Tortelli, F. Frassoni. Ortaglia Domus, Brescia. 2003.
Musealization of the archaeological excavations. Aerial view.
(Photography by GTRF Tortelli Frassoni Architetti Associati).
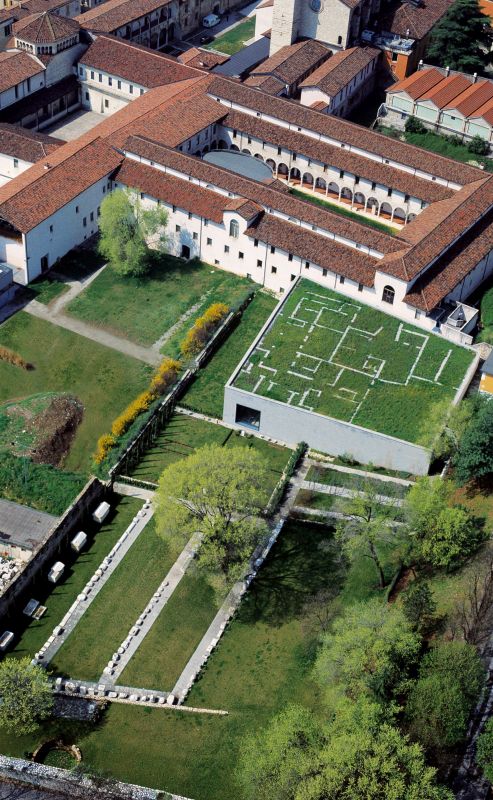
Fig.
2 - G. Tortelli, F. Frassoni. Ortaglia Domus, Brescia. 2003.
Musealization of the archaeological excavations. Overlooking on the
restored remains (Photography by GTRF Tortelli Frassoni Architetti
Associati).
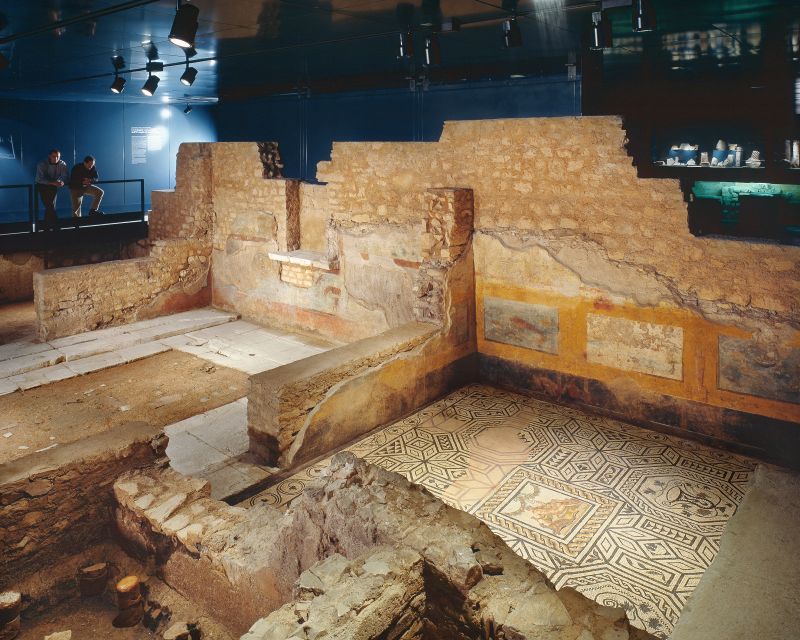
Fig.
3 - G. Tortelli, F. Frassoni. Ortaglia Domus, Brescia. 2003.
Musealization of the archaeological excavations. Plan (drawing by the
author).
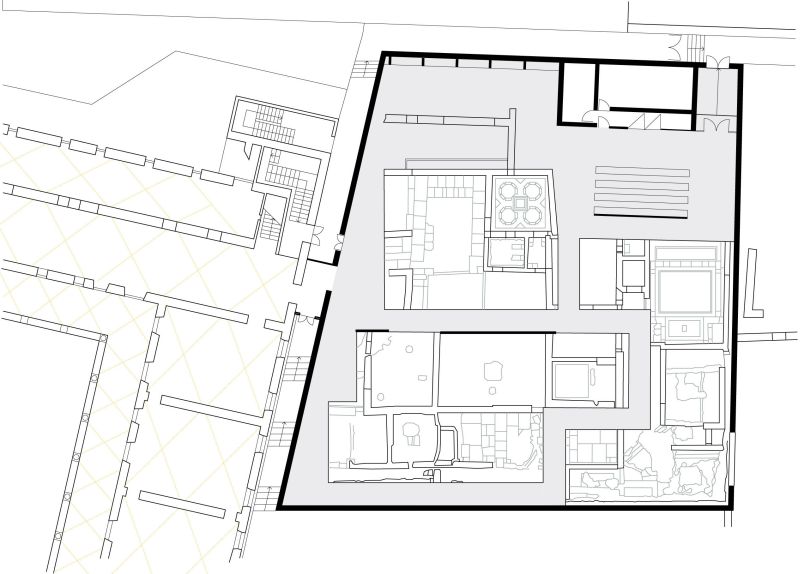
Fig.
4 - D. Palterer, N. Medardi. Punic-Roman Necropolis of Pill’
‘e Mat[t]a, Quartucciu. 2010. Musealization of the archaeological
excavations. Aerial view (BingMaps).
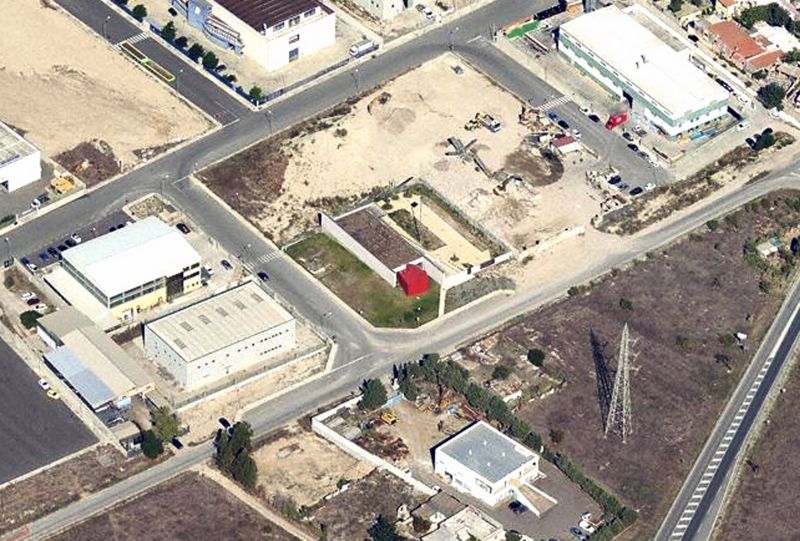
Fig.
5 - D. Palterer, N. Medardi. Punic-Roman Necropolis of Pill’
‘e Mat[t]a, Quartucciu. 2010. Musealization of the archaeological
excavations. Plan (drawing by the autor).
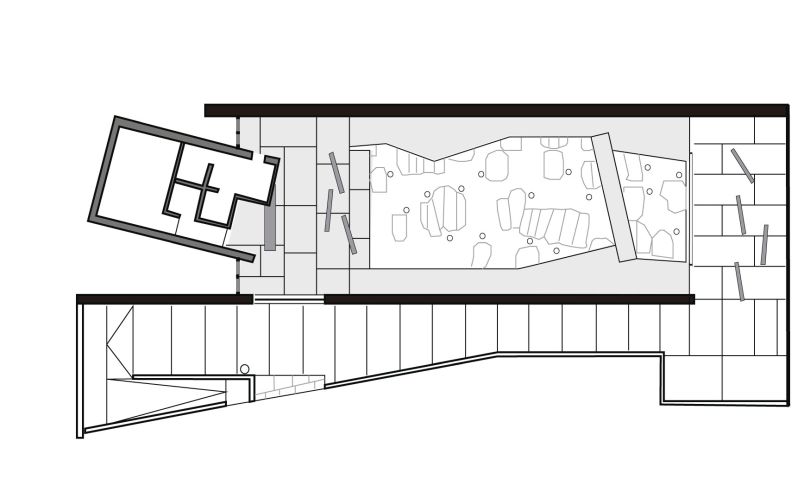
Fig.
6 - D. Palterer, N. Medardi. Punic-Roman Necropolis of Pill’
‘e Mat[t]a, Quartucciu. 2010. Musealization of the archaeological
excavations. External view (Photography by Palterer Medardi
Architecture).
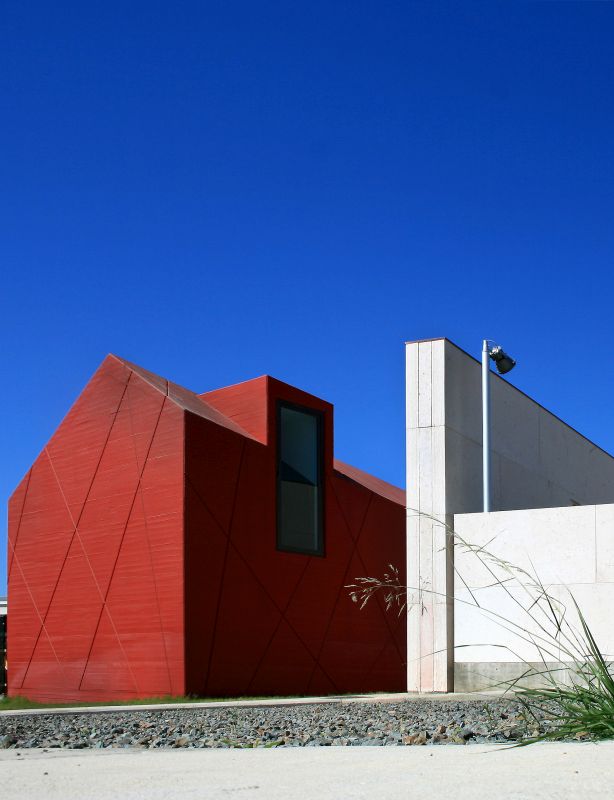
Fig.
7 - D. Palterer, N. Medardi. Punic-Roman Necropolis of Pill’
‘e Mat[t]a, Quartucciu. 2010. Musealization of the archaeological
excavations. Internal view (Photography by Palterer Medardi
Architecture).
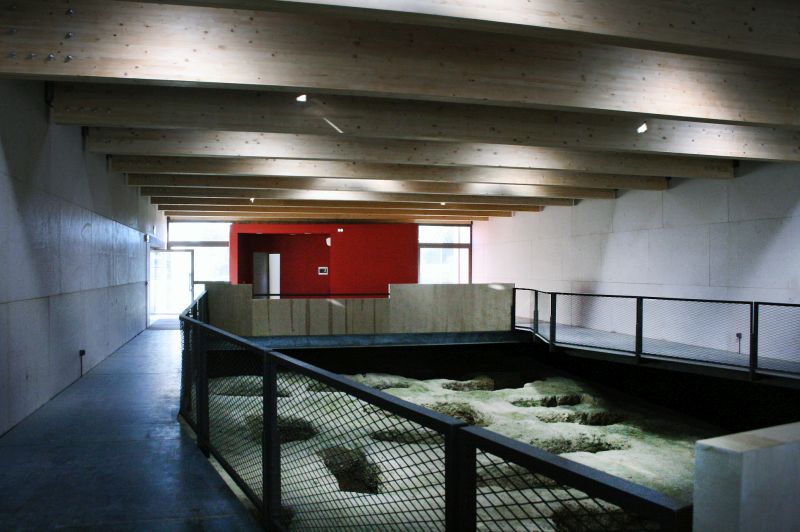
Fig.
8 - J. Nouvel. Vesunna Gallo Romano Museum Site, Périgueux.
2003. Musealization. External view of the “parasol”
(Photography by AJN).
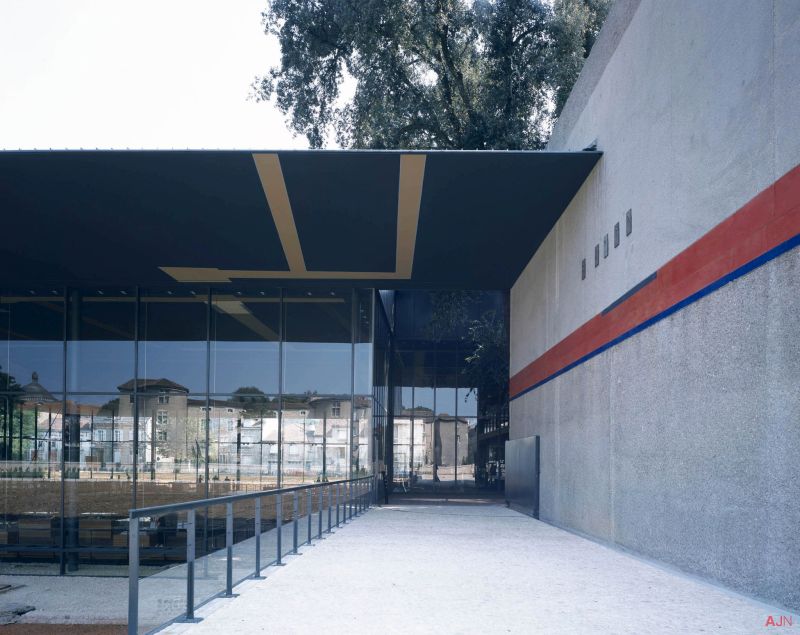
Fig.
9 - J. Nouvel. Vesunna Gallo Romano Museum Site, 2003. Musealization. Interior view (Photography by Damien Tournay).
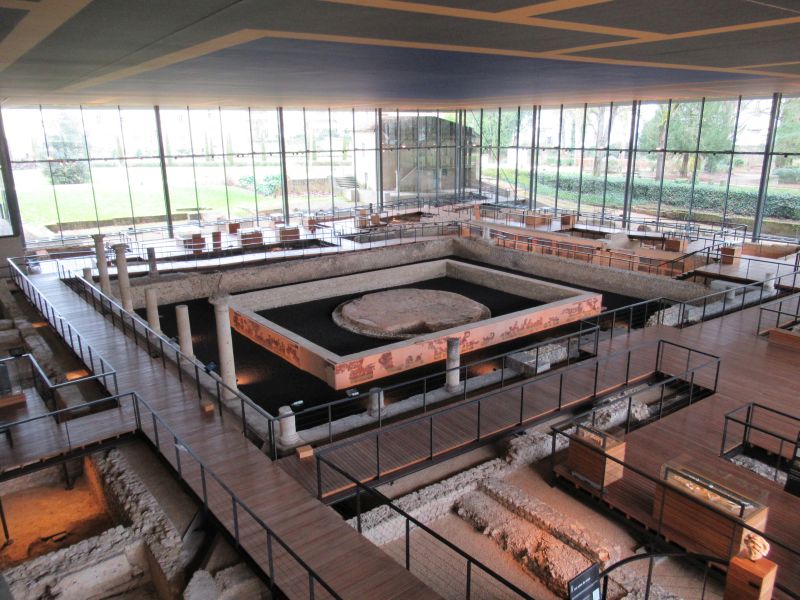
Fig.
10 - J. Nouvel. Vesunna Gallo Romano Museum Site, Périgueux. 2003. Musealization. Plan (AJN).
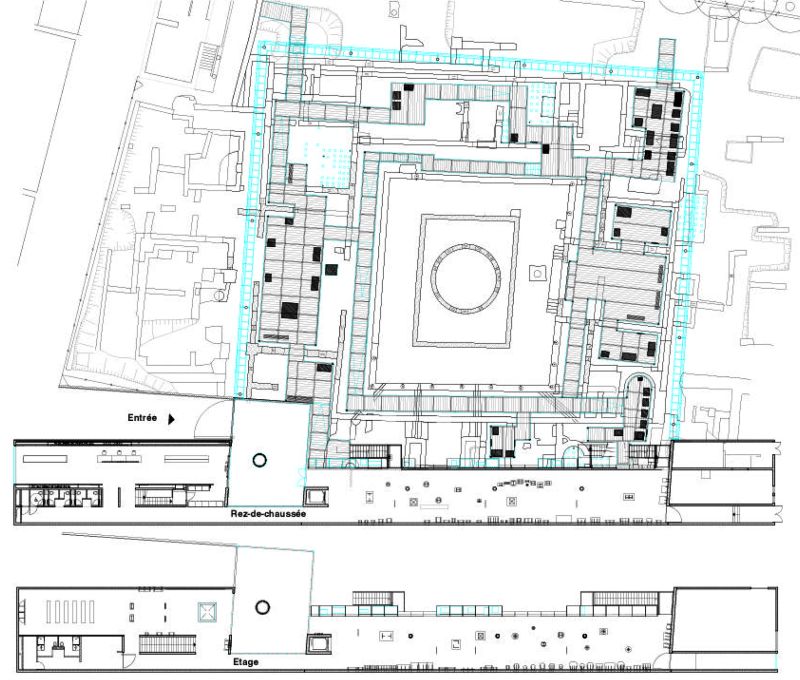
Fig.
11 - P. Zumthor. Schutzbau Areal Ackerman, Chur. 1986. Shells
protecting archaeological remains. External view (Photography by
Timothy Brown Architecture).
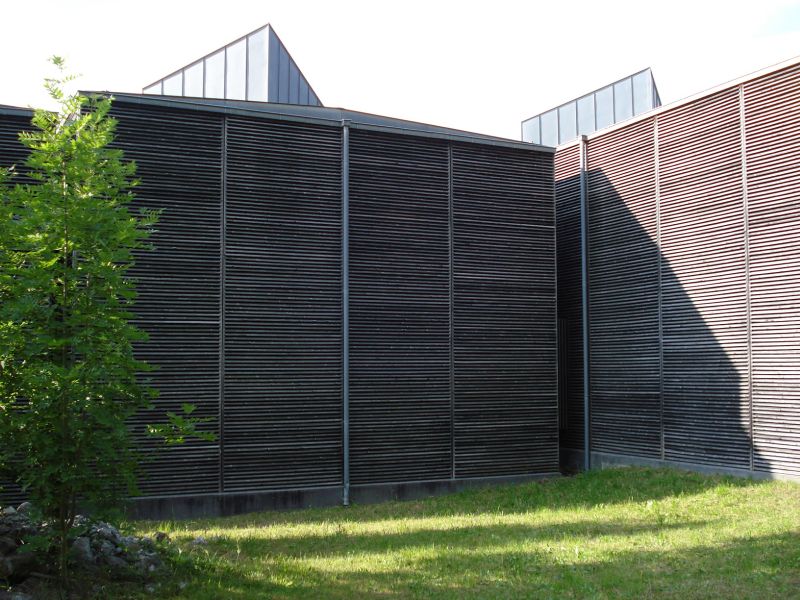
Fig.
12 - P. Zumthor. Schutzbau Areal Ackerman, Chur. 1986. Shells protecting archaeological remains. Plan (Drawing by the autor).
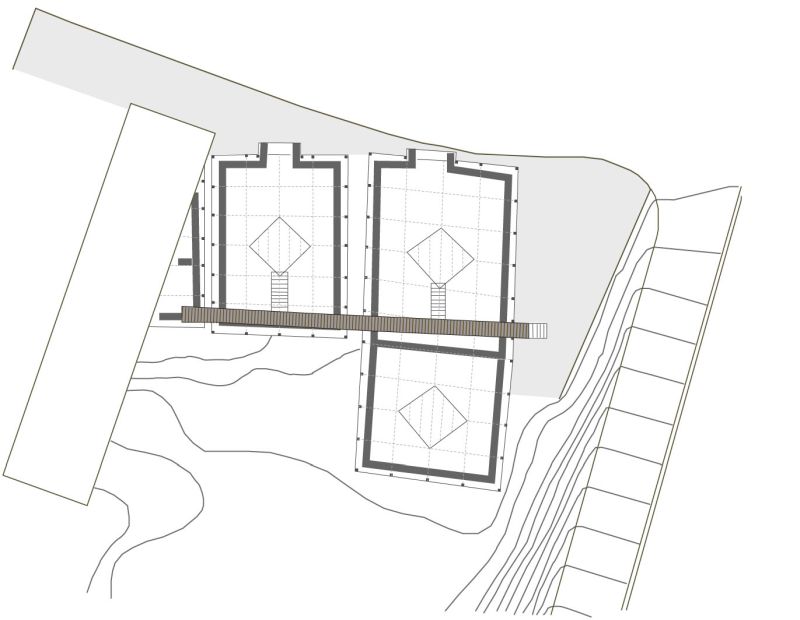
Fig.
13-14 - P. Zumthor. Schutzbau Areal Ackerman, Chur. 1986. Shells
protecting archaeological remains. Suspended cross walkway. Exterior
window and skylight (Photography by Pablo Santos Herrán).
