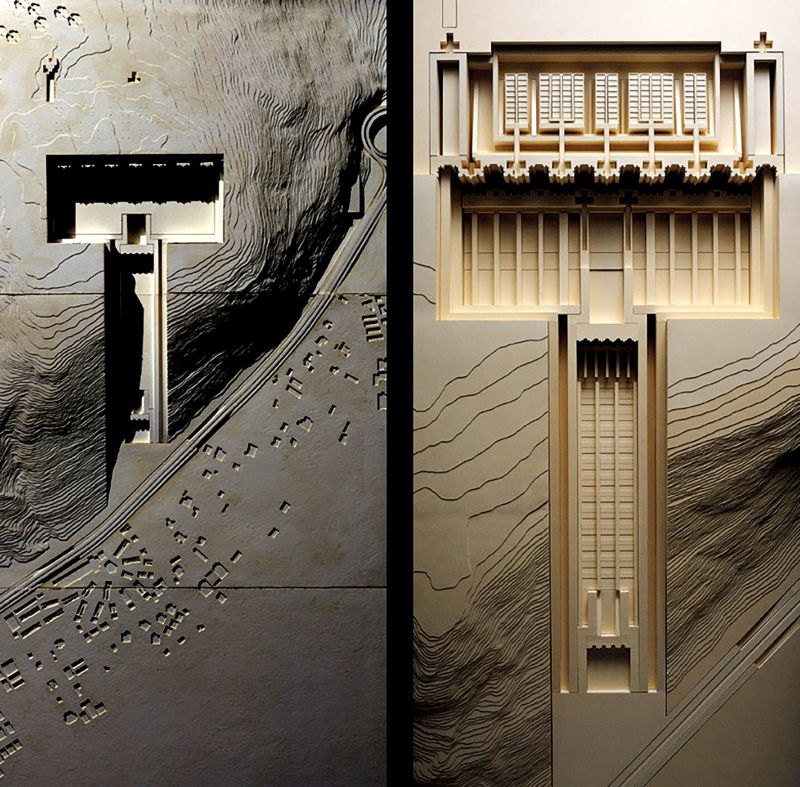Fig.
1 - Renato Rizzi, Grand Egyptian Museum, Cairo. From the left, the
project context. Plaster model, scale 1: 500. On the right, plan of the
three exhibition areas. Model in cardboard, 1: 100 scale. ©Renato
Rizzi

Fig.
2 - Renato Rizzi, Grand Egyptian Museum, Cairo. The three facades, i.e.
the hierarchy of distribution. Cardboard models. From the top
distributive plans, scale 1: 500. On the bottom an elevation, scale
1:50. ©Renato Rizzi

Fig.
3 - Renato Rizzi, Museum of Modern Art, Warsaw. Perimeter and
configuration of the museum within the area of the Palace of Stalin.
Plaster model, scale 1: 500. ©Renato Rizzi

Fig.
4 - Renato Rizzi, Museum of Modern Art, Warsaw. Position of the museum
in the city, rotation of the axis and compensation of the mass of the
building through the large museum cavities. Plaster model, scale 1:
2000. ©Renato Rizzi

Fig.
5 - Renato Rizzi, Museum of Italian Judaism and Holocaust, Ferrara.
Cross section of the museum inside the former prisons. In evidence the
system of the path walls. Cardboard model, 1:50 scale. ©Renato
Rizzi

Fig.
6 - Renato Rizzi, Museum of Italian Judaism and Holocaust, Ferrara.
Detail of the Torah hall. Cardboard model, scale 1:20. ©Renato
Rizzi

Fig.
7 - Renato Rizzi, Museum of Italian Judaism and Holocaust, Ferrara.
Ferrara: Castle, Duomo, Ghetto, the Museum and its connection with the
city walls. Plaster model, scale 1: 5000.
©Renato Rizzi

Fig.
8 - Renato Rizzi, Museo Depero, Rovereto. Development of the vertical
sections along the staircase, where the main internal perspectives are
generated. Plaster model, scale 1: 100 ©Renato Rizzi

Fig.
9 - Renato Rizzi, Museo Depero, Rovereto. Coverage of the Sala degli Arazzi. Plaster model, scale 1:50. ©Renato Rizzi
