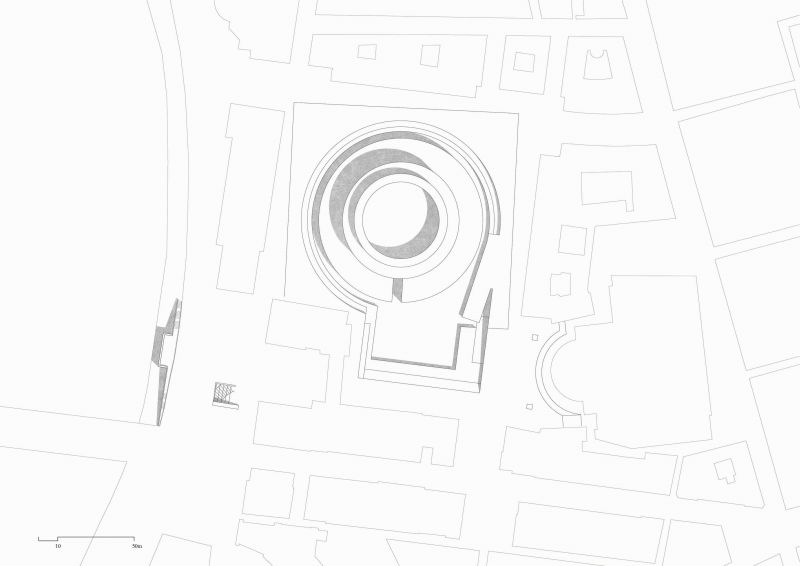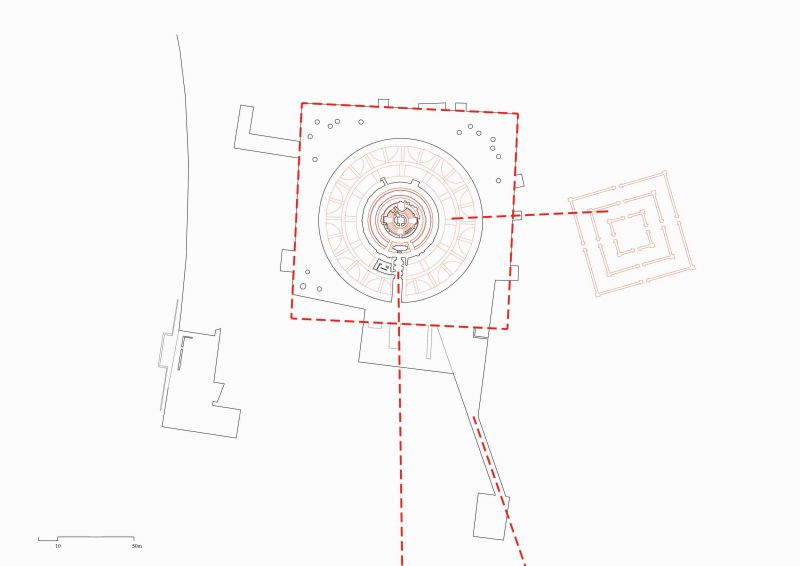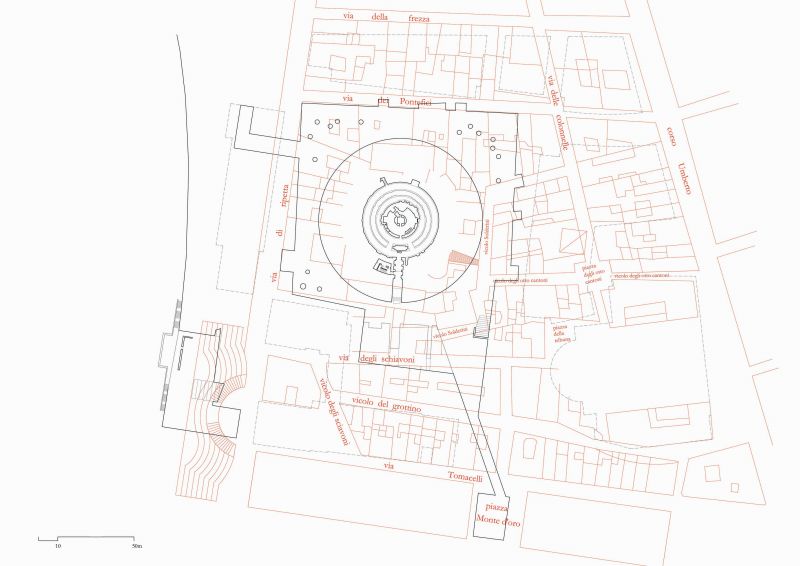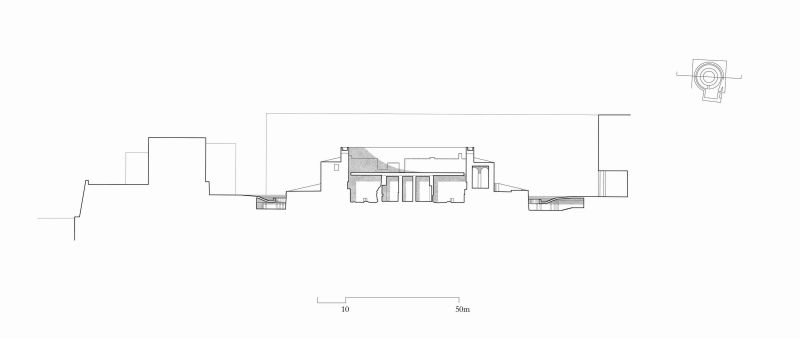Fig.
1 - Rodolfo Lanciani, «Forma Urbis Romae», table VIII. Topographic map of Rome, 1901

Fig.
2 - Rachele Lomurno, Mausoleum of Augustus’
reconstruction (left) Soderini garden’s reconstruction
(right). Based on Sistema Informativo Archeologico, Sapienza
Università di Roma, courtesy of Prof. Paolo Carafa

Fig.
3 - Rachele Lomurno, Planimetry of the project by ABDR. Critical
redrawing by the author based on the competition drawings.

Fig.
4 - Rachele Lomurno, archaeological level plan of the ABDR
project with reconstruction of the Mausoleum of Augustus. Critical
redrawing by the author based on the competition drawings.

Fig.
5 - Rachele Lomurno, archaeological level plan of the ABDR
project with reconstruction of urban fabric in the Reinassance era.
Critical redrawing by the author based on the competition drawings and
on the “Nuova pianta di Roma” di Giambattista Nolli
(1748).

Fig.
6 - Rachele Lomurno, Cross section of ABDR project. Critical redrawing
by the author based on the competition drawings. In evidence the two
important quotes of the project: the first of the “museum of
Augustus sepulcher” and the second of the “new Soderini
garden”.
