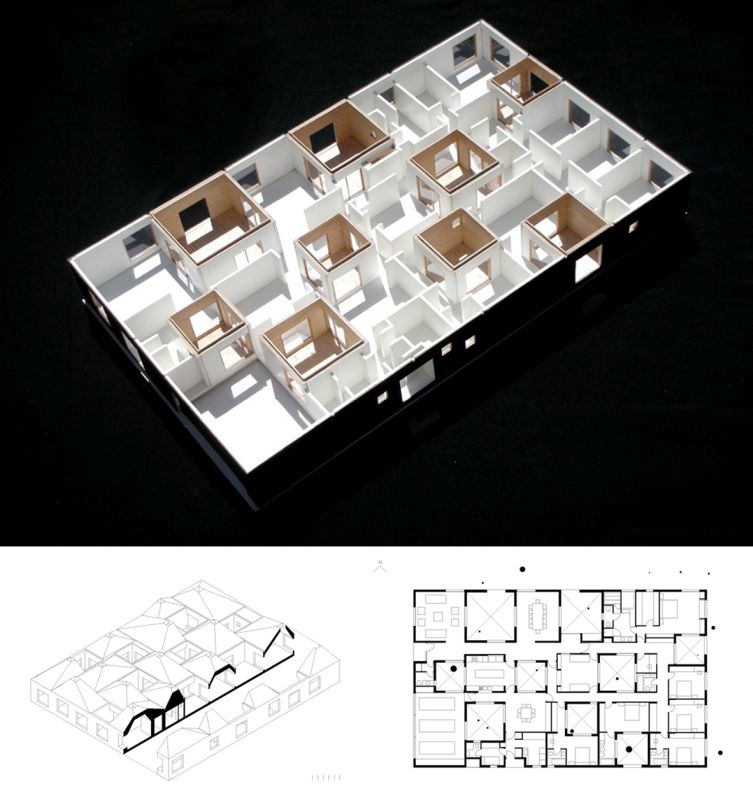Fig.
1 - Friedrich Froebel - Gift no. IV, c. 1890: “Pure
forms”,
Words and Buildings: A Vocabulary of Modern Architecture.
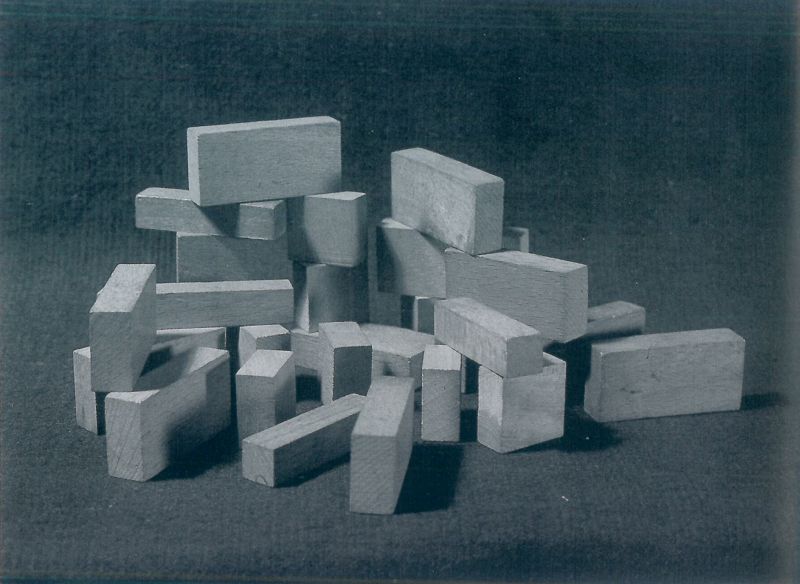
Fig.
2 - John Hejduk - Victims: table and list of characters and structures,
1984. John Hejduk fonds, CCA.
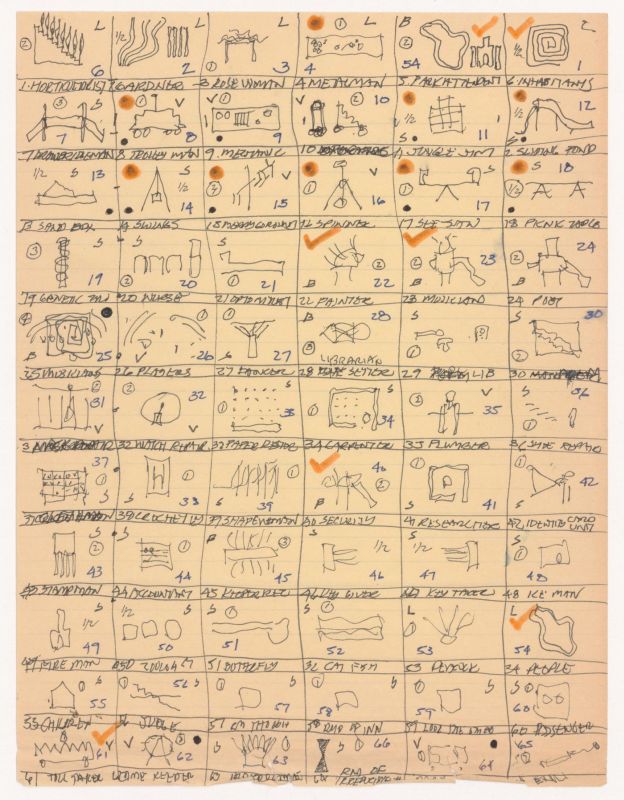
Fig.
3 - Maison Dom-ino and the Self-Referential Sign – Conceptual
spectrum, Peter Eisenman, Oppositions reader: selected readings from a
journal for ideas and criticism in architecture, 1973-1984.
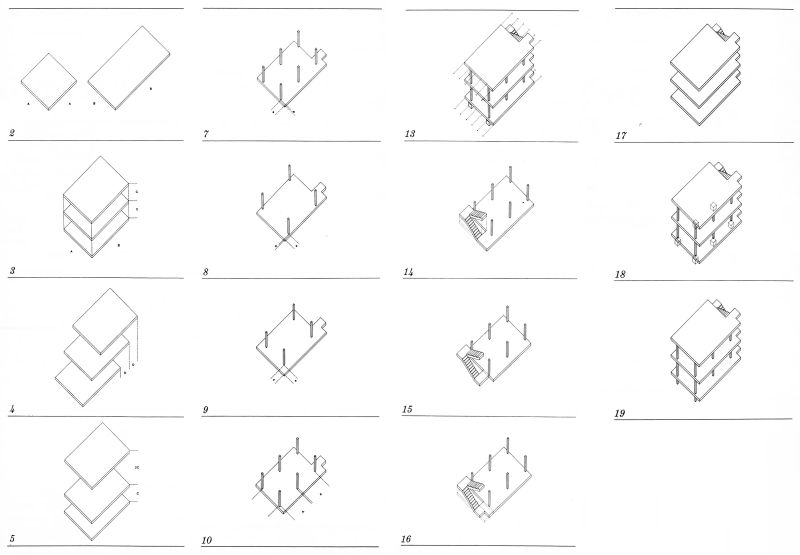
Fig.
- Pezo von Ellrichshausen – Examples of spatial structures,
AV Monograph (199) | Pezo von Ellrischausen – Esempi di
strutture spaziali, AV Monograph (199).
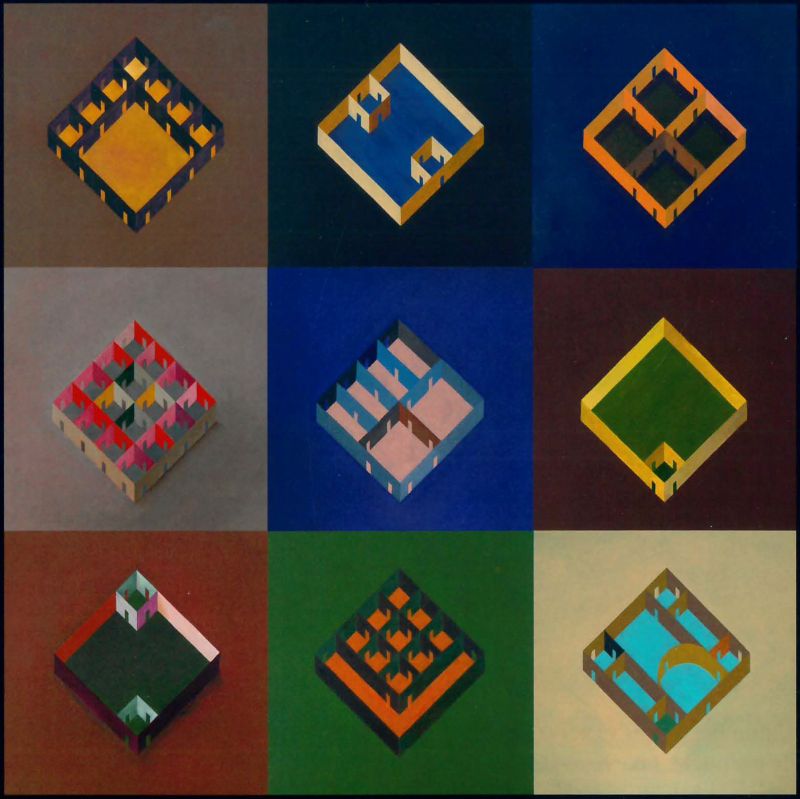
Fig.
5 - Solo House – Pezo von Ellrichshausen
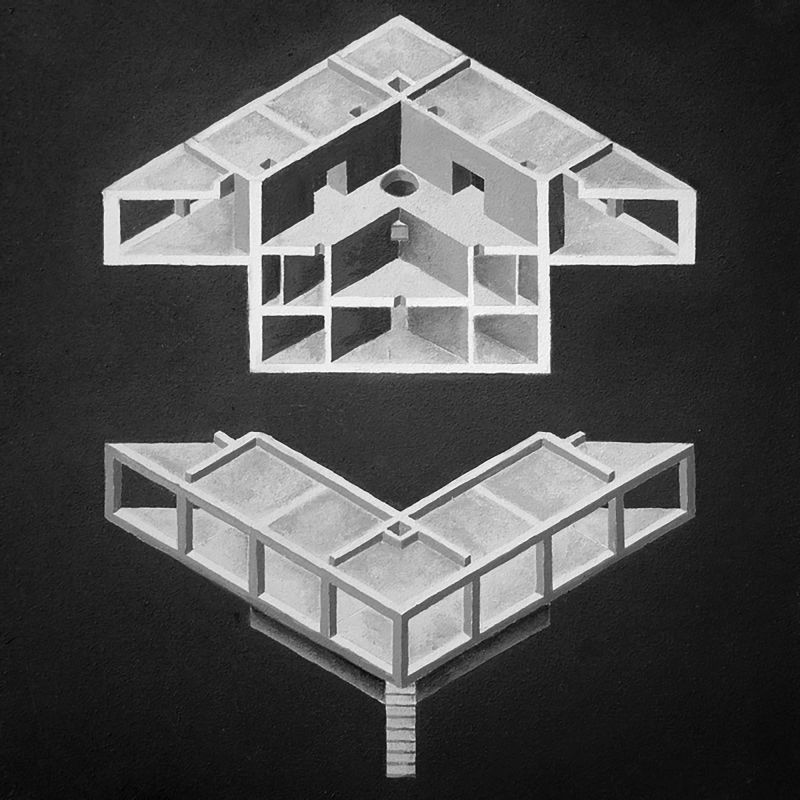
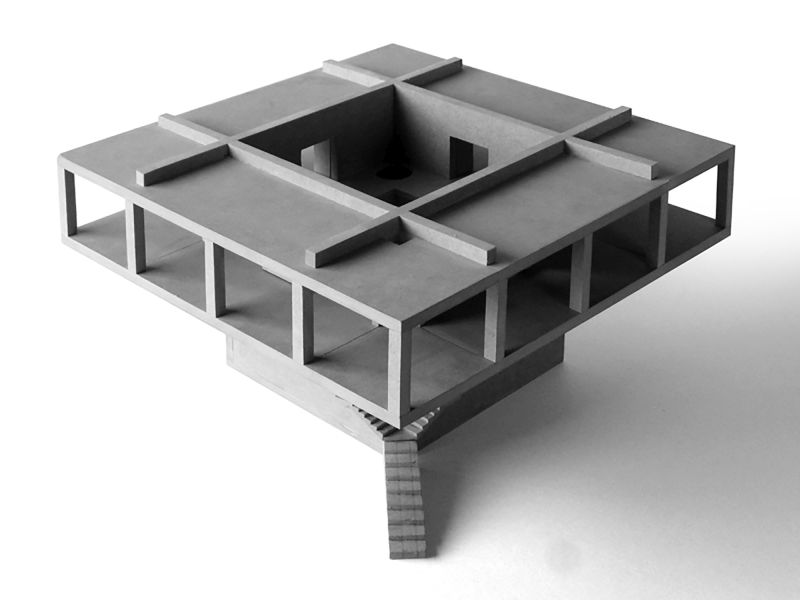
Fig.
6 - Gago House – Pezo von Ellrichshausen
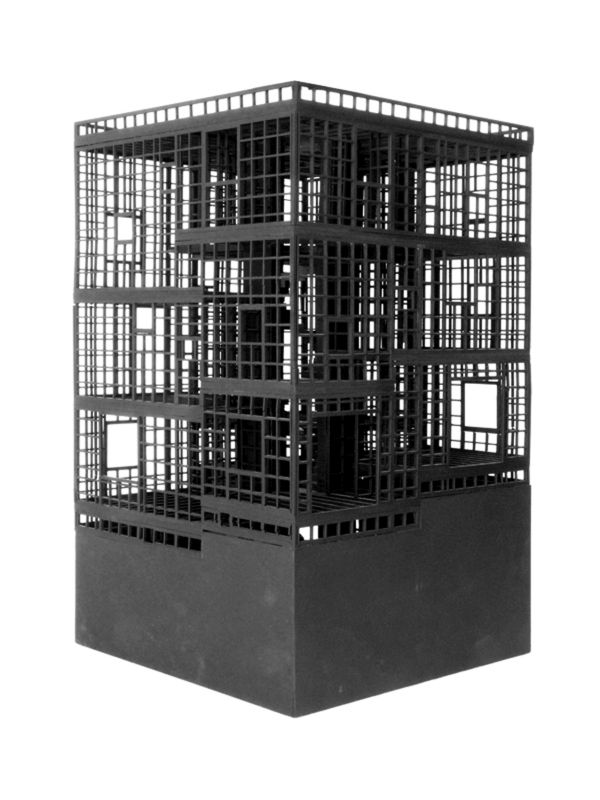
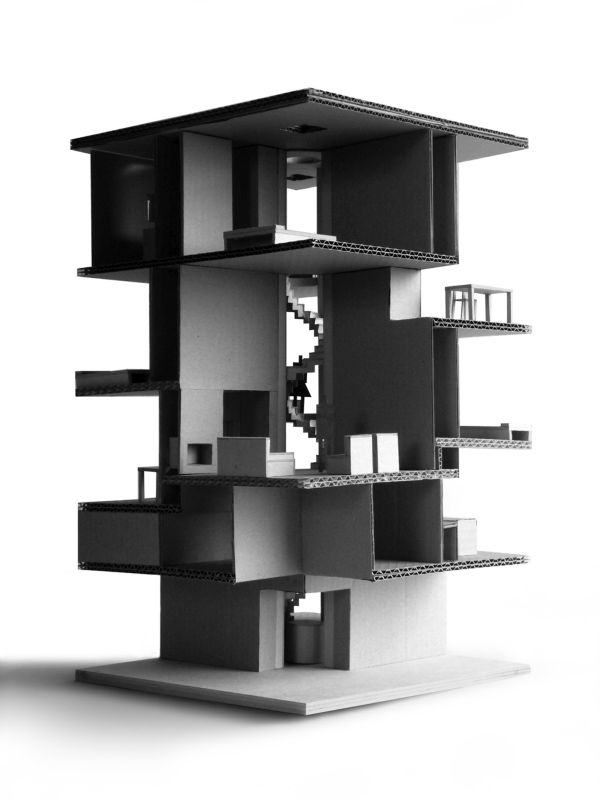
Fig.
7 - Parr House – Pezo von Ellrichshausen
