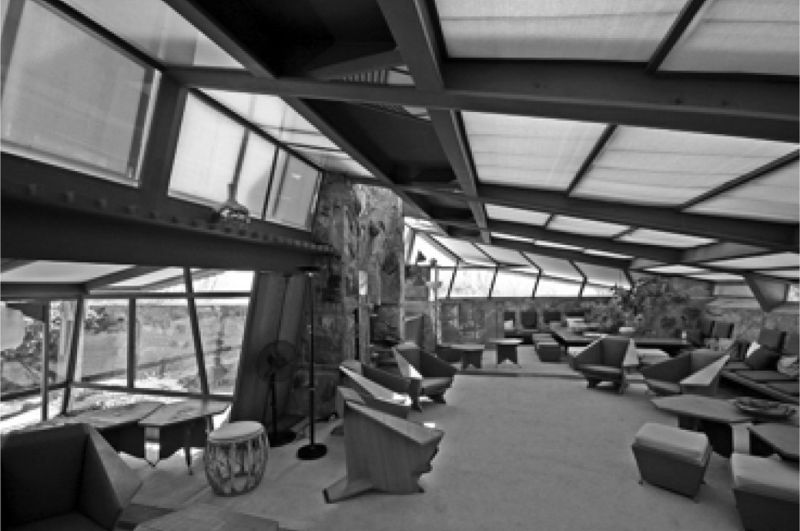Fig.
1 - a) copper crystal; b) windmill configurations; c) F. L. Wright,
Home and Studio, Chicago, Oak Park (1889).

Fig.
2 - Forth gift (maple blocks); Law of Unity.
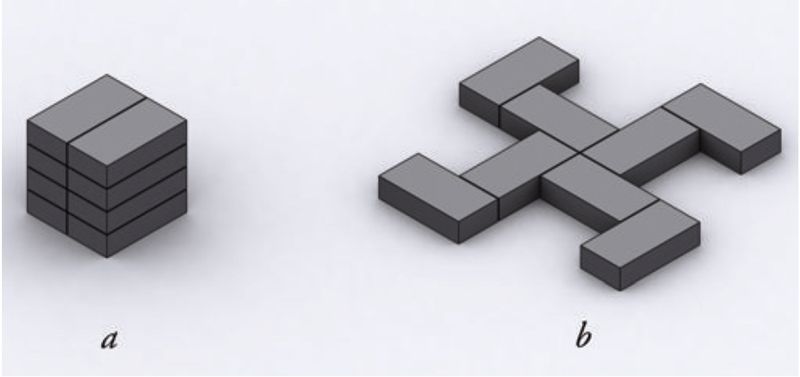
Fig.
3 - F. L. Wright, H. Jacobs House, Middleton, WI (1943).
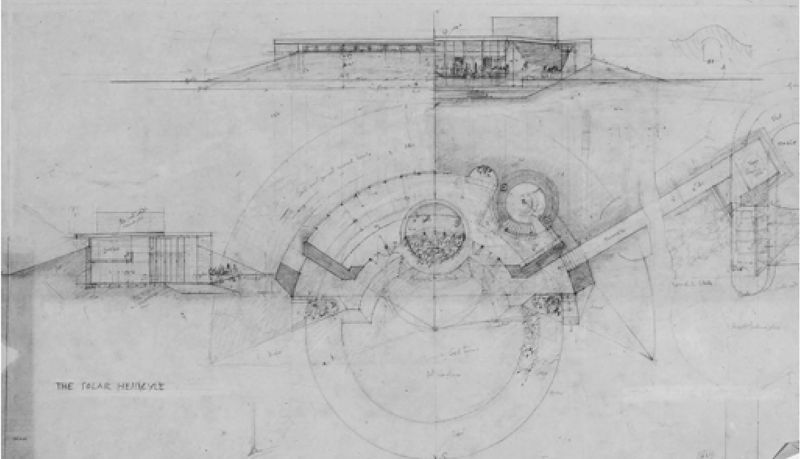
Fig.
4 - Seventh gift (families of triangles); Law of Contrasts.
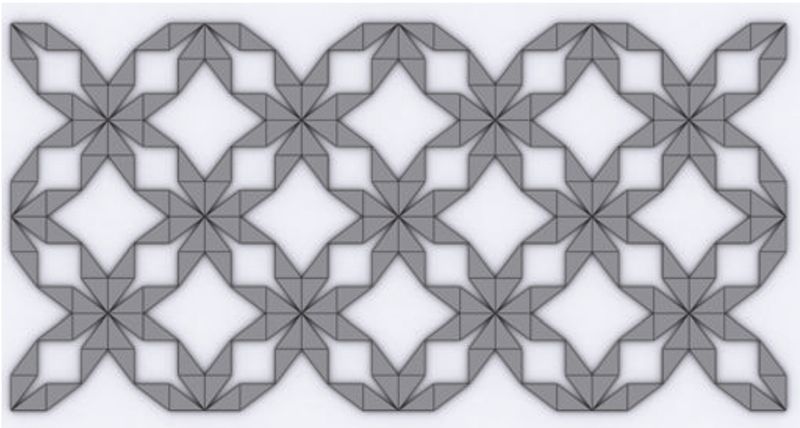
Fig.
5 - F. L. Wright, Romeo and Juliet, Spring Green, Wi (1896).
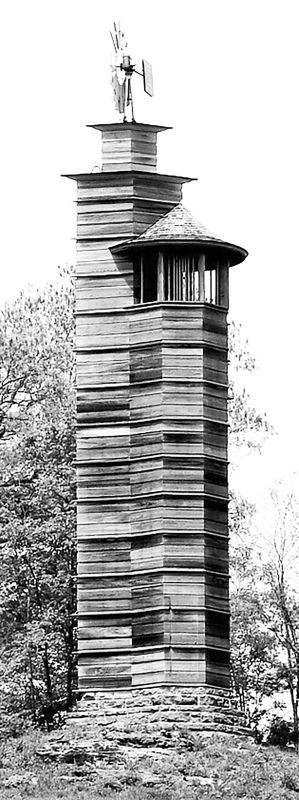
Fig.
6 - Rhombus-octagon intersection, attributable to the plan of Romeo and
Juliet.
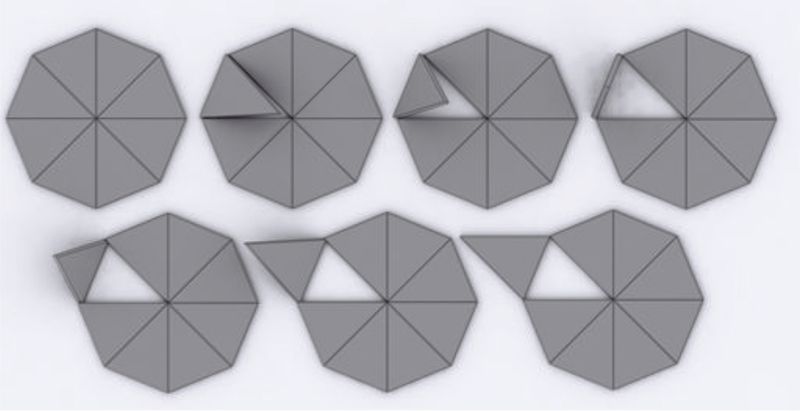
Fig.
7 - Law of Development. Plans, elevations and axonometric views of the
library (sx) and of the living room (dx).
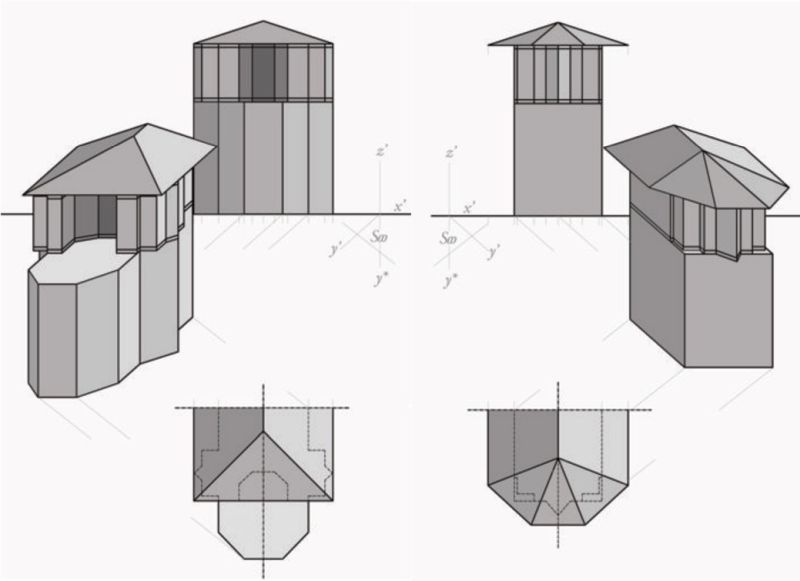
Fig.
8 - Low of Connections. F. L. Wright, Taliesin West, Scottsdale, AZ
(1937).
