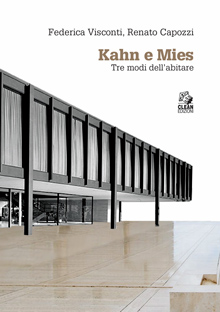
Living the space through archetypes.
Readings of the works of Kahn and Mies.
The contribution that the small and dense volume Kahn and Mies. Three ways of living by Federica Visconti and Renato Capozzi wants to transmit is clear from the title, then remarked by the image on the cover − a collage of the hall of the Mies Bacardi Building laid on the travertine floor of the complex for the Kahn Salk Institute − to compare the work of the two Masters through the analysis of selected works, presented in the pages of the book through re-drawings, in search of similarities and differences, starting from the theme of living, intended as a constitutive subject of architecture.As asserted by Giorgio Agamben, indeed, «dwelling − or, rather the link between building and dwelling − is the a priori, the exercise of power of architecture. Architecture is the art of building, to the extent that it is, also, the art of dwelling»1. The volume, which is the seventh volume of the series ‘Moderni Maestri’ by the Neapolitan publisher Clean, has the merit of dealing a key theme of architecture through readings that break down and analyze the projects to highlight the formal reasons, according to different interpretative keys, equally relevant to the theme. The result proposes interesting reflections on the works and issues raised, able to convey to the reader a sort of solid pedagogical consistency. This is made possible by the structure of the book that proposes regular thematic intersections between the essays of Federica Visconti and Renato Capozzi: they develop, starting from the analyses of composition, critical issues, respectively of Kahn and Mies, simultaneously and according to three interpretative categories as the private living, the collective living and the public living − with those of Marco Maninno (Room, hall. Materiality and clearness) and Carlo Moccia (Modern Masters). Conveying a long-term research work like the one made by the authors2 demands a warning, that they express from the beginning in the introduction − about the «need, in architecture, to choose Masters, and with them, the reference architecture with which measure», suggestion that reveals a particular way of teaching of the authors, showing to the students the importance of measuring oneself against references and «discover while seeking». The reading of the projects highlights the ways of composing of the two Masters and in the re-drawing it identifies a tool of compositional investigation to understand the architecture, that references ideas of living the space expressed in different forms. The design approach of Mies tends to strip down the architecture and reduce the matter to a few elements that set up the inner space and that represent the tectonic character of the building, idealized in a formal process that reaches the archetype of the Hall which, according to Renato Capozzi, represents the model of the modern public building, «a concise type where the parts and its articulations get subordinated to the whole». Kahn, instead, provides the idea of a domestic living starting from the archetype of the room, through which he designs paratactic buildings that define architectural sequences, swerve of the plan that connect fullness and voids and that express an inner character of the space, as asserted by Marco Mannino. Such living conditions produce different outcomes and experiments, though all equally interested in thinking about the meaning of the forms and the value of order for the modern architectural body, as argued by Carlo Moccia. Mies builds a fluid space, where the space itself − refusal of perpetual distinction between enclosure and content − becomes constructive matter, able to articulate the concept of order according to a hierarchy of compositional elements that give to the architecture the characteristics of an absolute and pure space. In his buildings a limit or border is not perceivable, because the space becomes free from visual obstructions in order to be able to spiritually meet the ground and the sky, absorbing the archetype of the shelter, which promotes the realization of a «aspiration of a modern living to the ‘openness’ and to the ’‘crossing’» formally accomplished in contemplative spaces that visually link interior and exterior. Kahn, instead, researches an overall order starting from the singularity of the room, that is the origin of the architecture3 and which − as written by Kahn and reported by Federica Visconti in the essay Kahn. The room as principles of architecture − «characterizes an harmony of spaces suitable for a certain activity of man»4, in other words, makes the domestic living possible.
Giuseppe Verterame
Notes
1 Lecture by Giorgio Agamben, held at Facoltà di Architettura Sapienza of University Rome on 2018, 7th December.
2 The authors have studied and done research about Kahn and Mies during the PhD study period; in particular I point out − as specified by Roberta Esposito in her essay ‘10 texts about…’, at the end of the book − Federica Visconti, L’architettura per la ricerca scientifica, PhD thesis about Progettazione Urbana, XIII cicle, Università degli Studi di Napoli Federico II, 2001 and Renato Capozzi, Il tema dell’aula nelle architetture di Mies van der Rohe. Ideazione, costruzione e procedure compositive, PhD thesis about Composizione Architettonica, XVI ciclo, Università IUAV di Venezia, 2004 resumed in Renato Capozzi, Le architetture ad Aula. Il paradigma Mies van der Rohe, Clean, Naples 2011.
3 Cfr. The well-known sketch done by Kahn ‘Architecture comes from the making of the Room’ of 1971, kept at Philadelphia Museum of Art.
4 L.I. Kahn, Form and design, in V.J. Scully, L.I. Kahn: Makers of Contemporary Architecture [1962], it. transl., Il Saggiatore, Milan 1963.
Titolo: Kahn e Mies
Sottotitolo: Tre modi dell’abitare
Lingua: italiano
Collana: Theoria, architettura, città
Editore: Clean, Napoli
Caratteristiche: formato 12x17 cm, 96 pagine, brossura, bianco e nero
ISBN: 978-88-8497-722-9
Anno: 2019