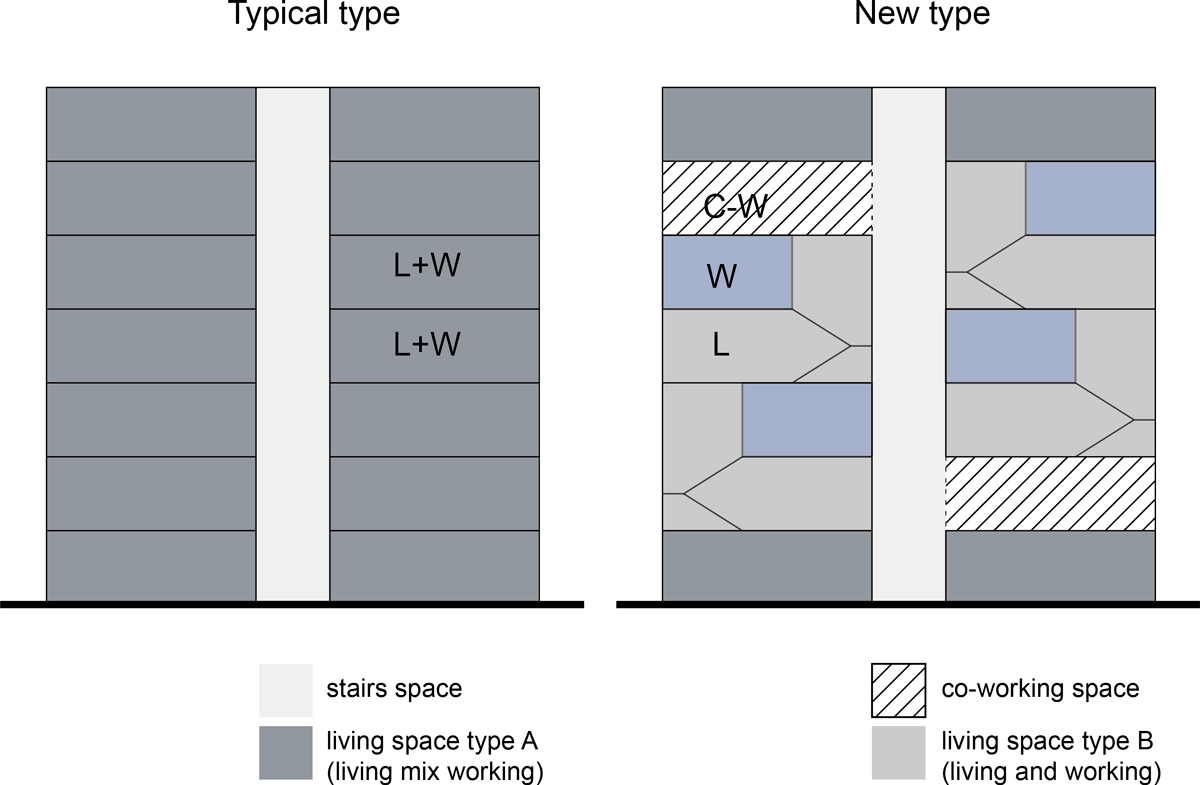Fig.
1 - Mobile cabin hospitals in Wuhan. Source: https://www.ettoday.net/news/20200219/1649257.htm
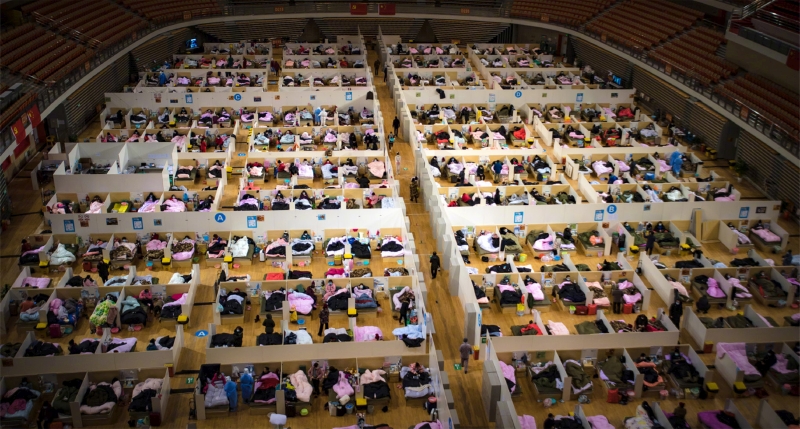
Fig.
2 - Buffer area in Peacetime and Epidemic Periods.
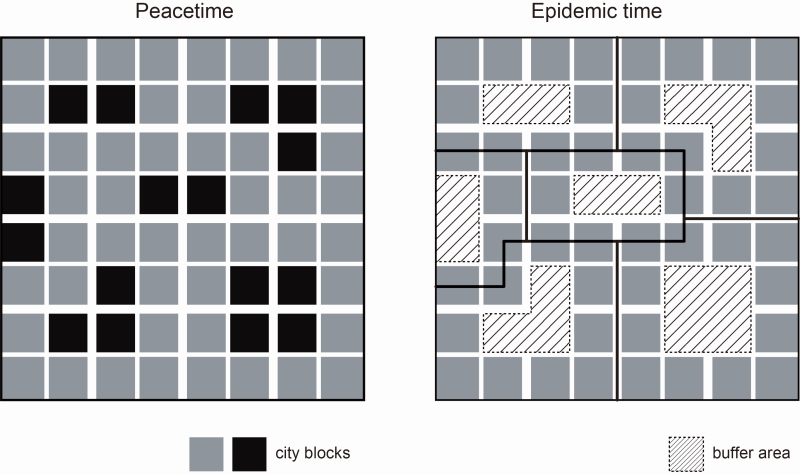
Fig.
3 - Community setting up passes, image by author.
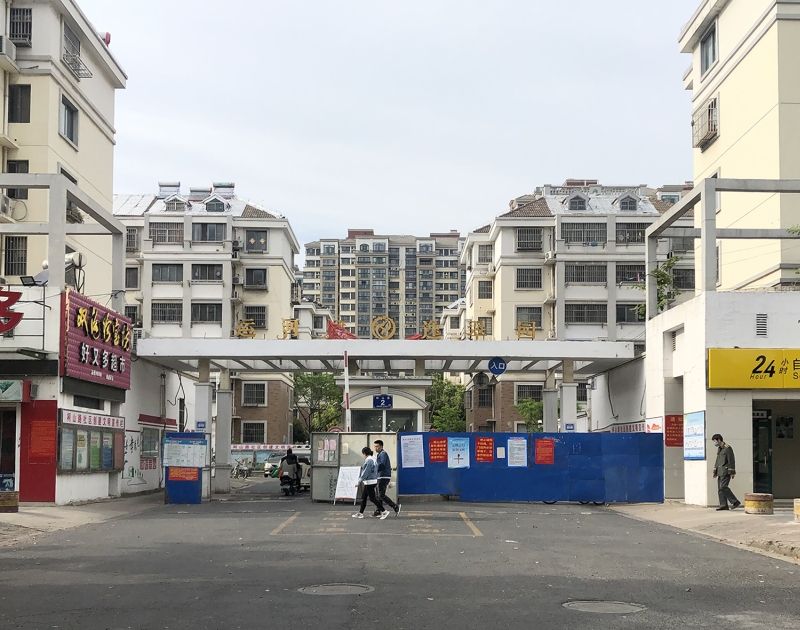
Fig.
4 - Hierarchical public spaces at different heights.
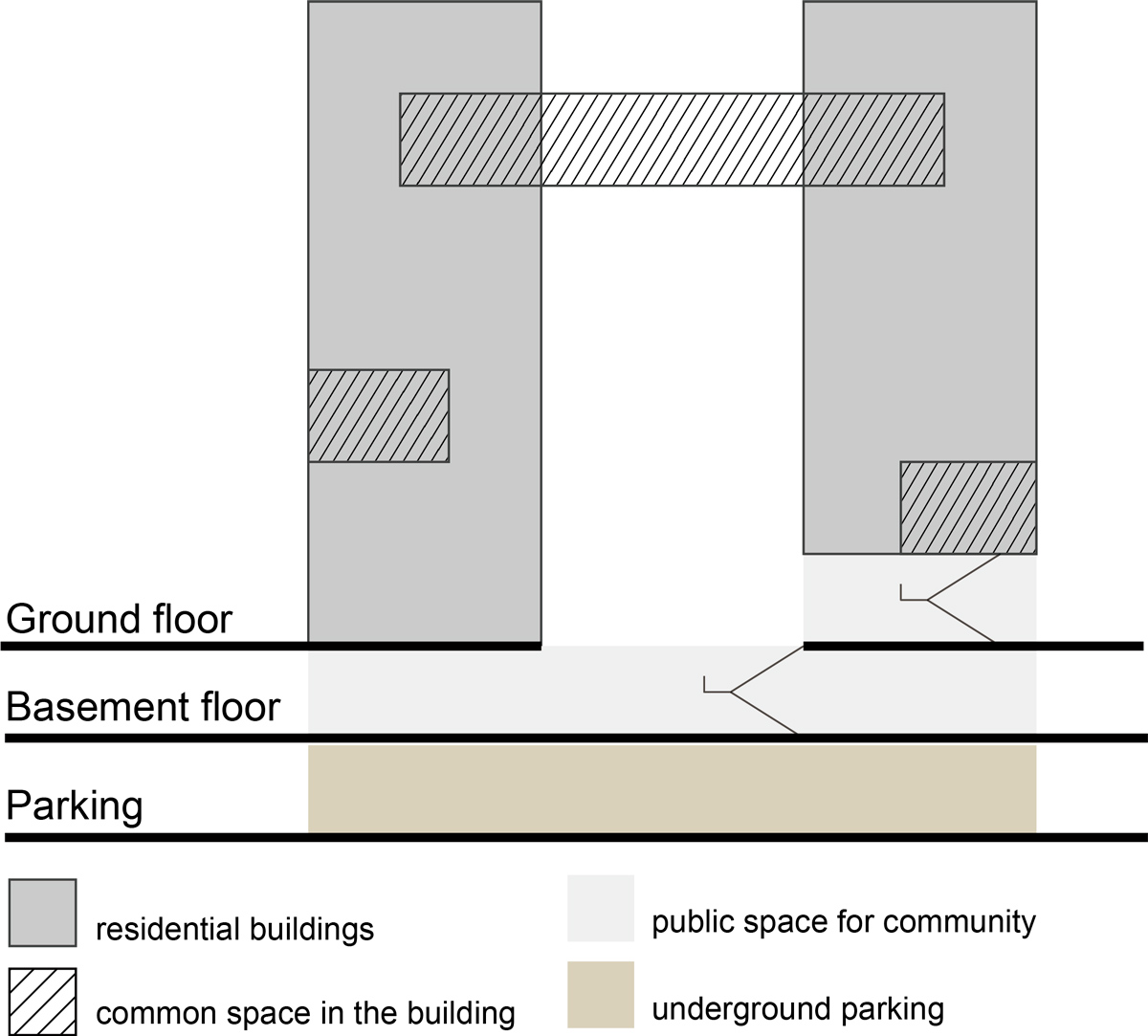
Fig.
5 - Co-working floor.
