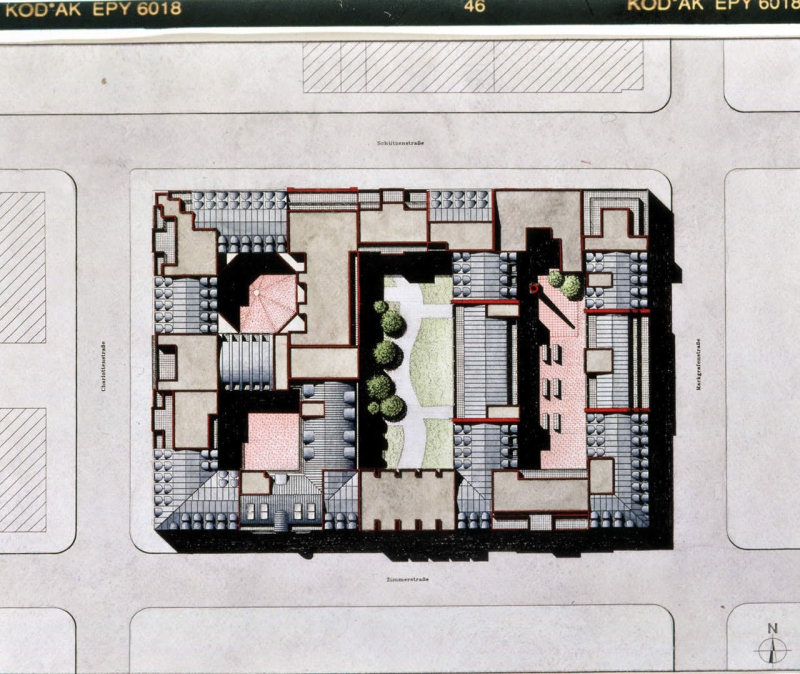Fig. 1 -
Christian de Portzamparc, «Les trois âges de la
ville et l'îlot ouvert», draw (da Où va
la ville, Jacques Lucan, Paris 2012) © Christian de Portzamparc
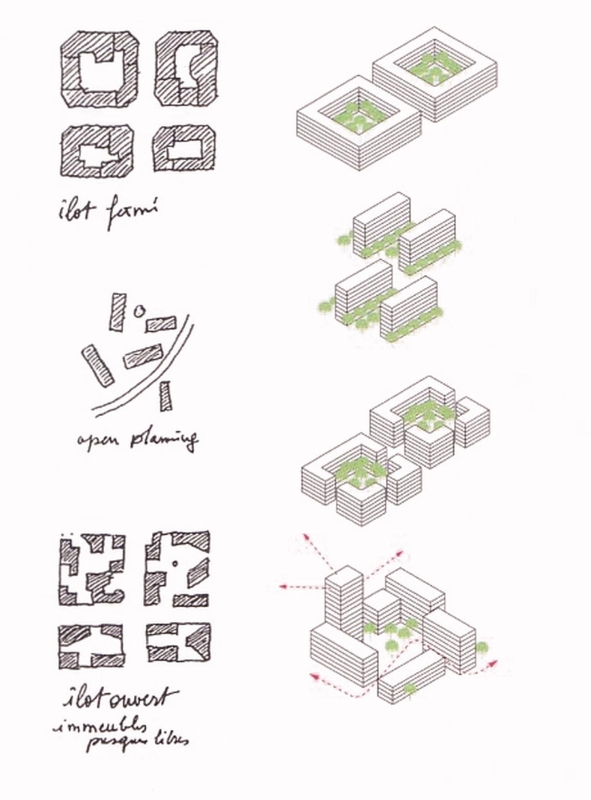
Fig.
2 - ANMA, Îlot Armagnac : 161 dwelling and public space’s overview, Bordeaux, 2020 ©2012 ANMA
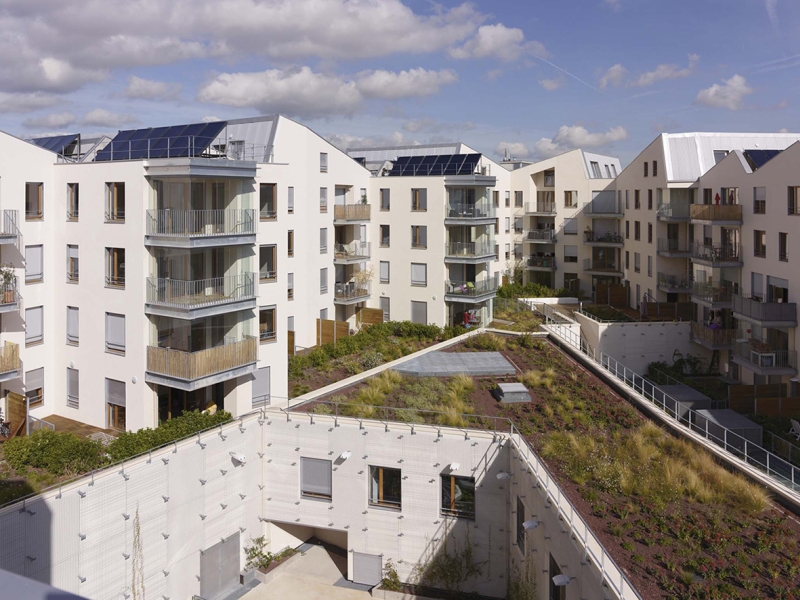
Fig.
3 - ANMA, Îlot Armagnac: internal courtyard view, Bordeaux, 2012 ©2020 ANMA
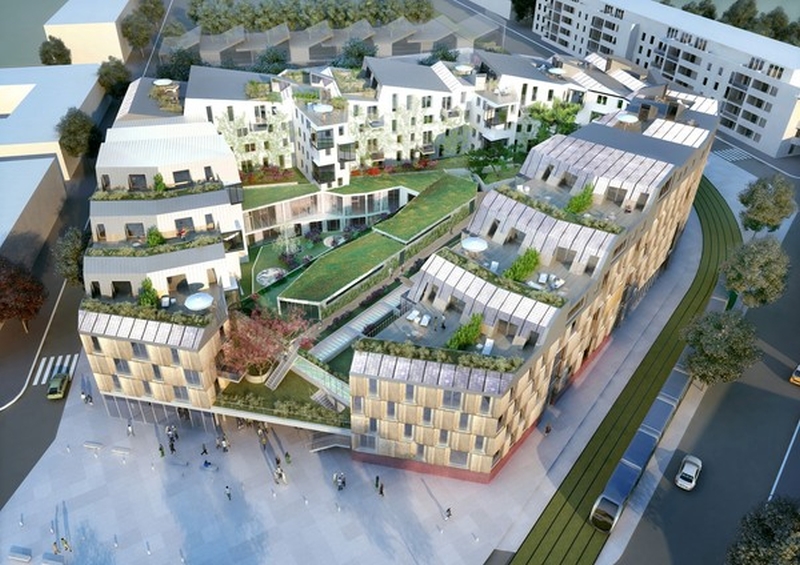
Fig.
4 - A. Rossi, Overview of the block at Schützenstrasse, Berlin, 1996 © Philipp Meuser
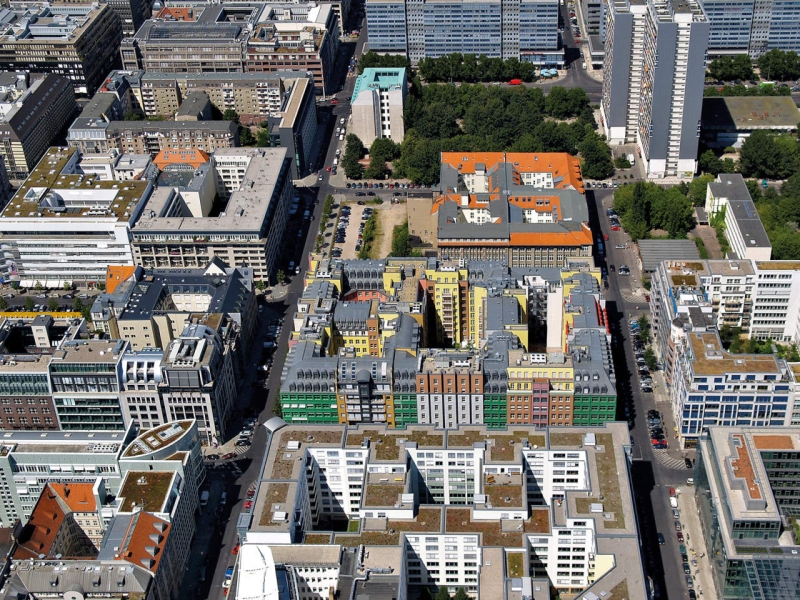
Fig.
5 - A. Rossi, Plan of the block at Schützenstrasse, Berlino, 1996 © Fondazione Aldo Rossi
