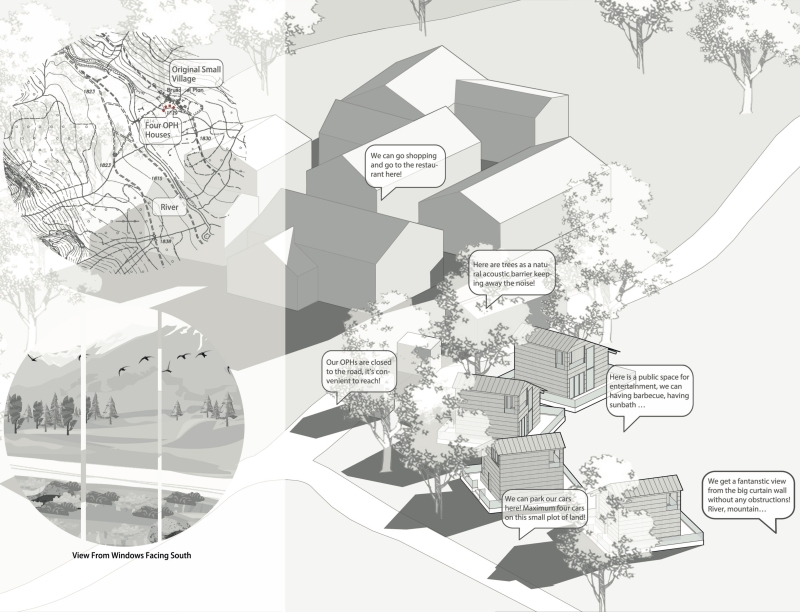Fig.
1 - The One Person House in its relationship with the human body (drawing
by Yuan Bing).
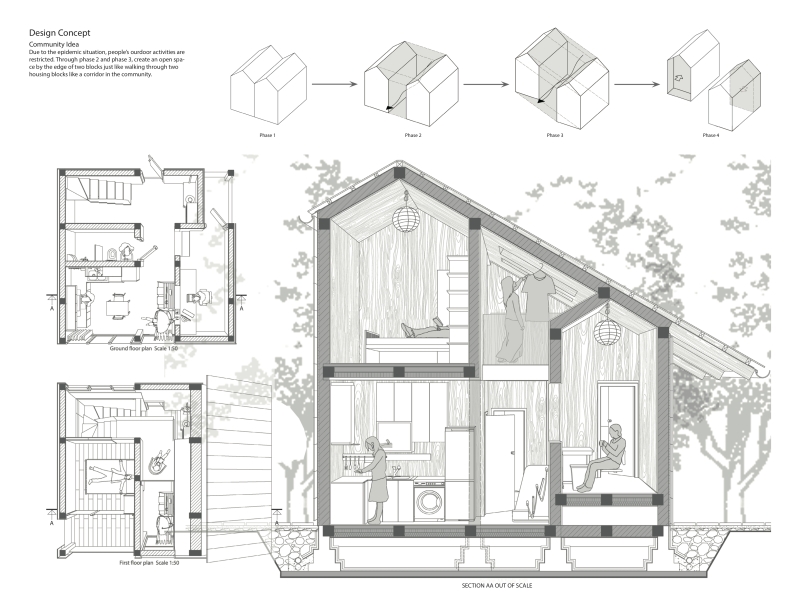
Fig.
2 - The One Person House and its structural frame (drawing by Yuan Bing).
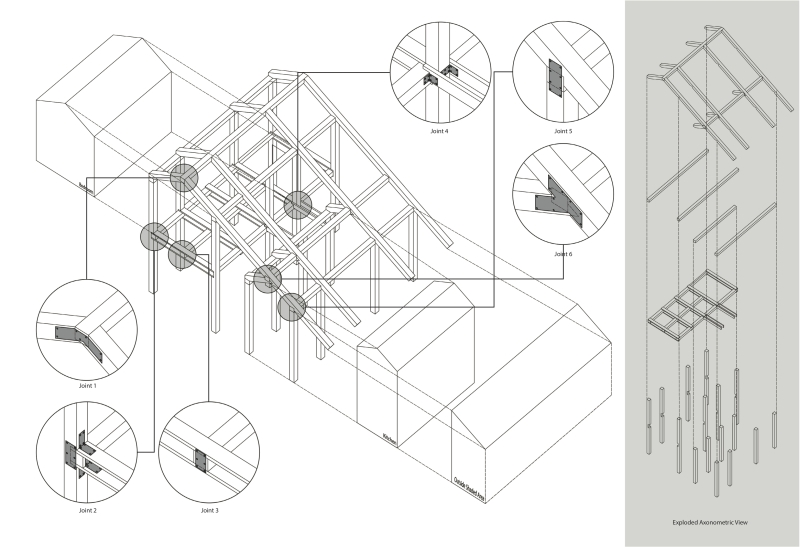
Fig.
3 - The One Person House and its skin, intended as an envelope and
ornamental component of the architecture (drawing by Yuan Bing).
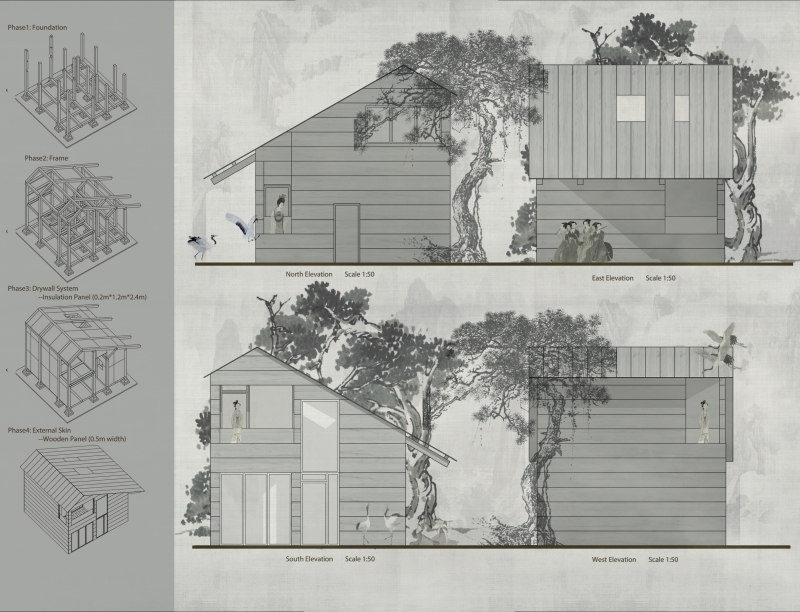
Fig.
4 - The One Person House and its joints: connections and the
circulatory plant system of the architectural organism (drawing by Yuan
Bing).
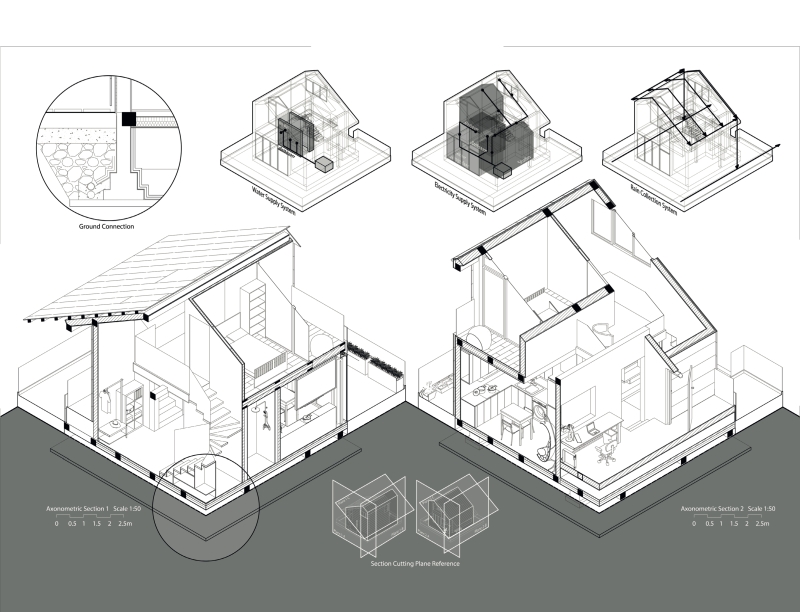
Fig.
5 - Serie of four One Person House ideally assembled in an alpine valley near Sauze di Cesana (drawing by Yuan Bing).
