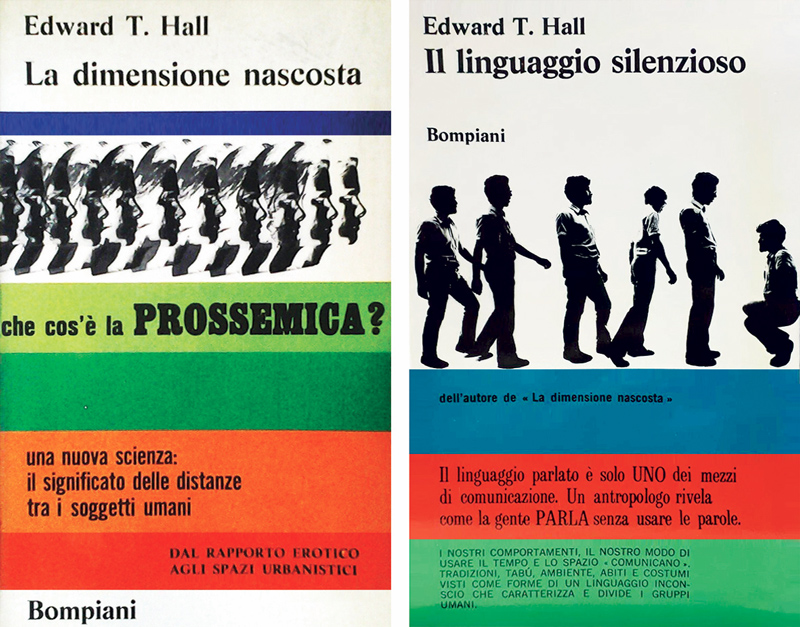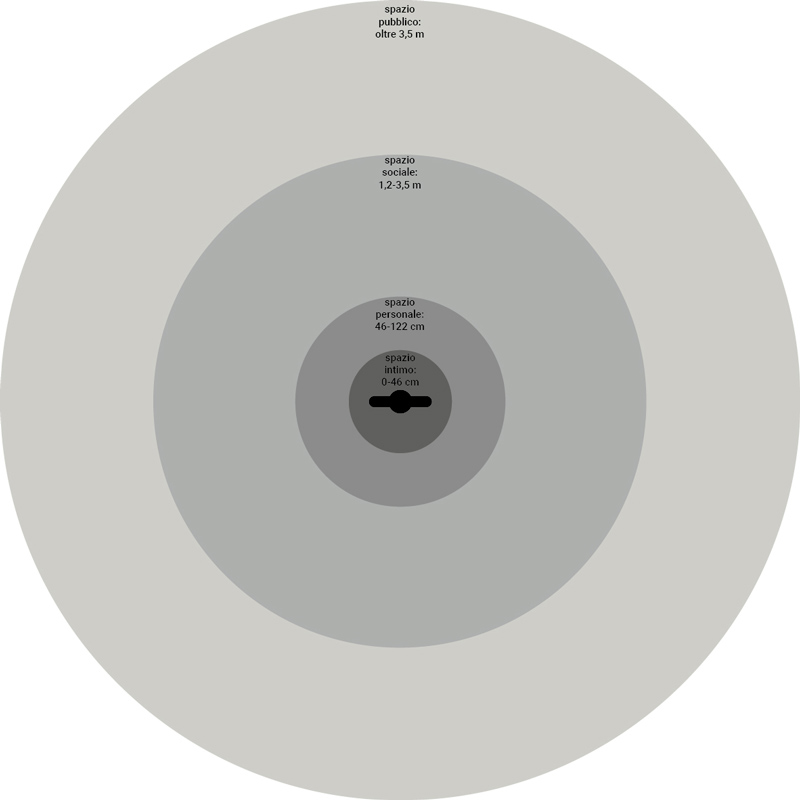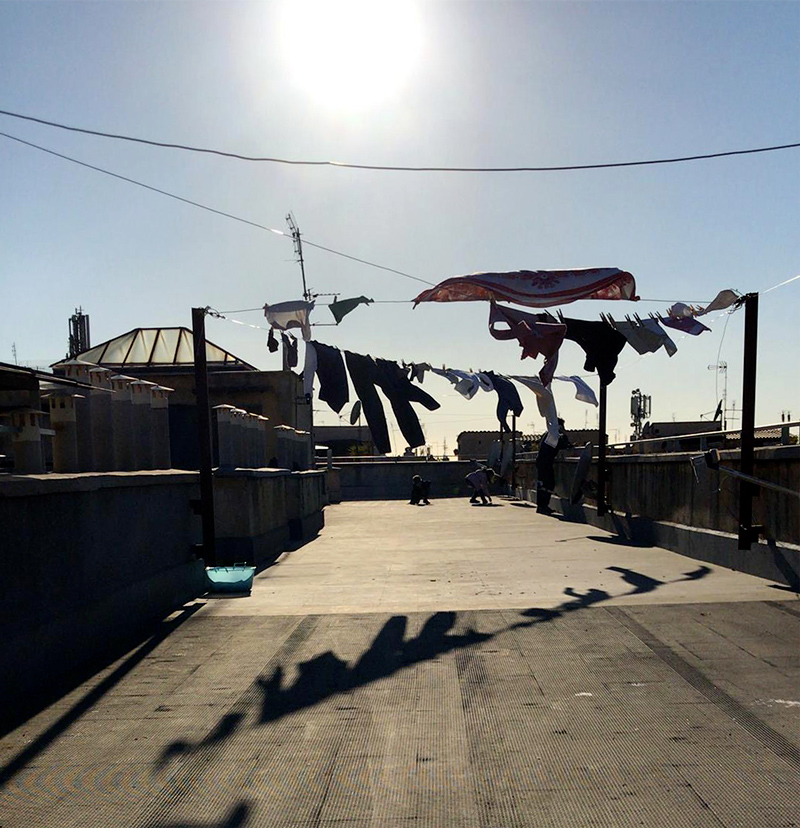Fig.
1 - Edward T. Hall, La dimensione nascosta, Bompiani, 1968 and Il linguaggio silenzioso, Bompiani, 1969.

Fig.
2 - Explanatory diagram of proxemic spheres of distance.

Fig.
3 - A condominium terrace of a Roman “palazzina”, photographed on March 11th, 2020.
