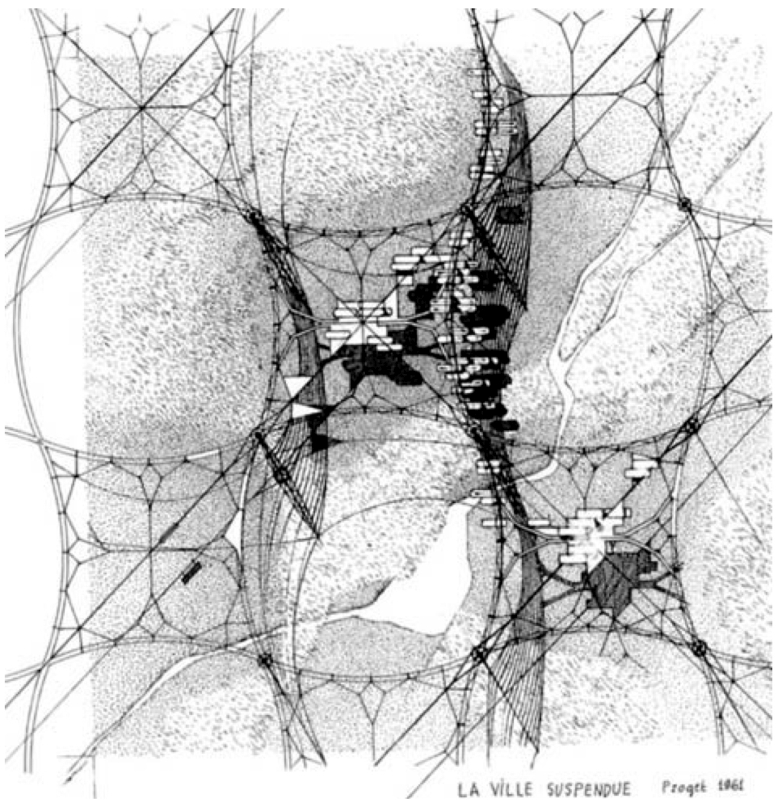Fig.
1 - Takis Zenetos, drawing for “Electronic
Urbanism”. Fonte: Orestis Doumanis, ed., Takis Ch. Zenetos,
1926-1977. Athens: Architecture in Greece, 1978
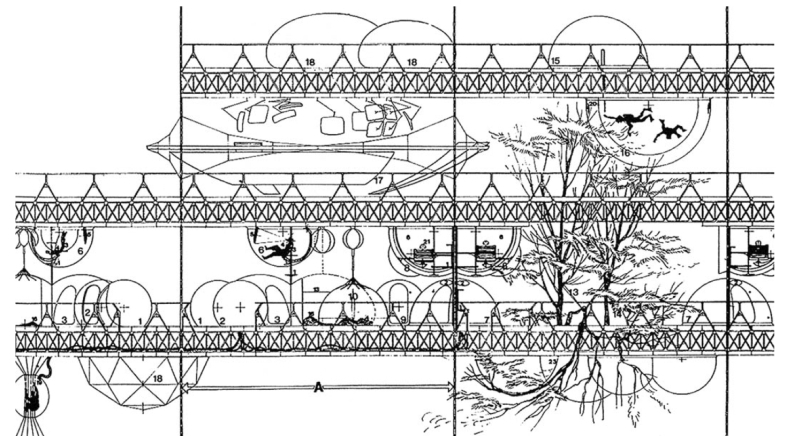
Fig.
2 - Takis Zenetos, model for “Electronic Urbanism”,
1971. Source: Personal archives of Zenetos family
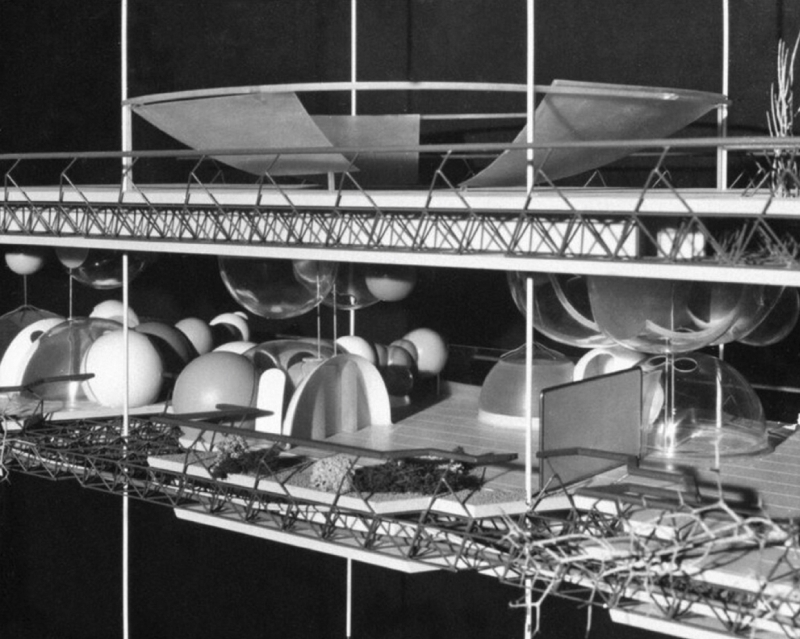
Fig.
3 - Takis Zenetos, drawing and model of furniture designed for
“Electronic Urbanism”. Source: Personal archives of
Zenetos family.
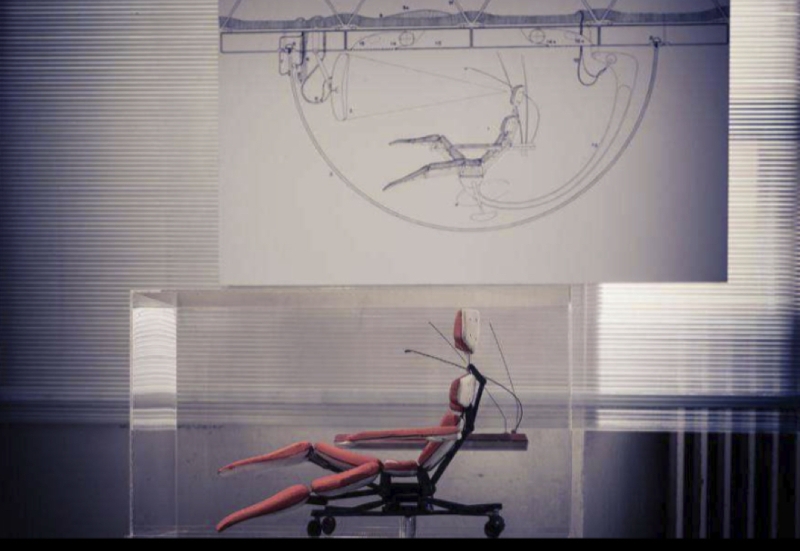
Fig.
4 - Draft of the front cover of Takis Zenetos’ Urbanisme
électronique: Structures parallèles. Source:
Personal archives of Zenetos family.
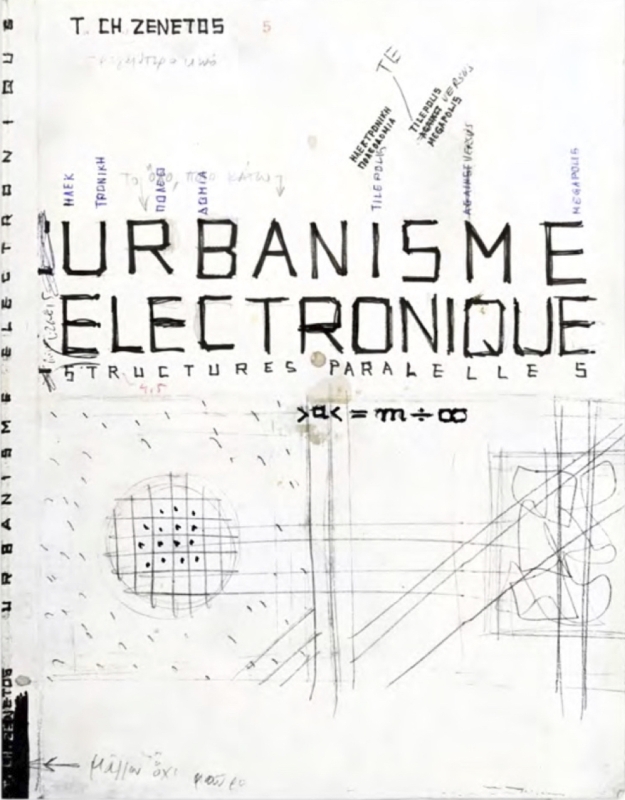
Fig.
5 - Takis Zenetos. General plan for the project entitled “La
ville suspendue”, 1961. Source: Personal archives of Zenetos
family.
