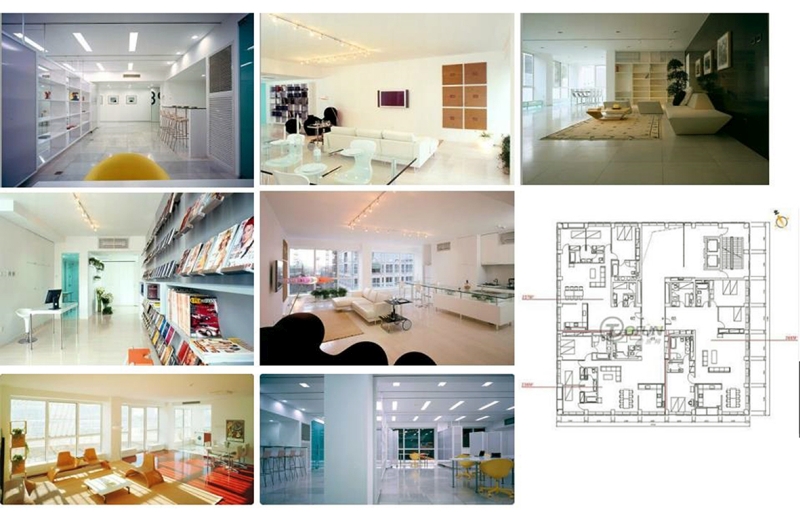Fig.
1 - Margeaux Walter Studio, «Secret Baby», photograph, (from The New York Times, April 2020).
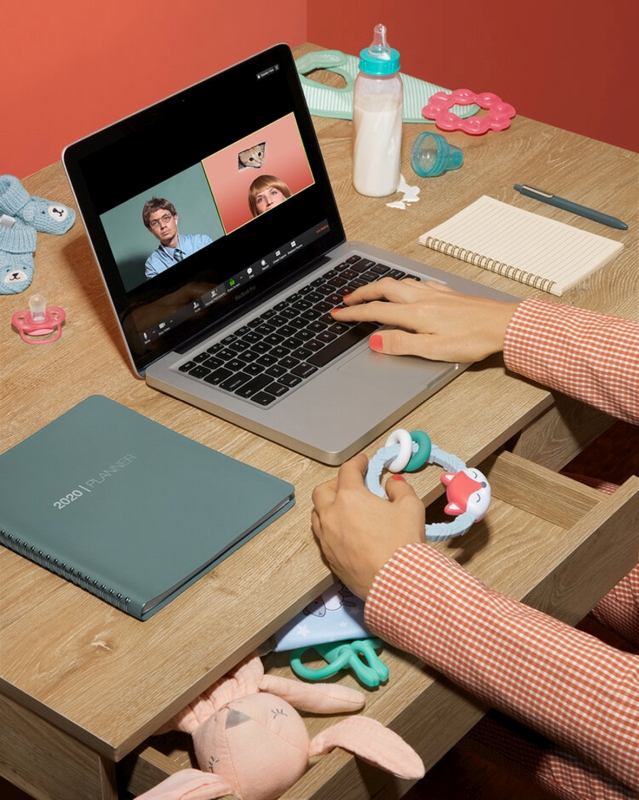
Fig.
2 - SelgasCano, «Mercado de Ribeira», Coworking SecondHome-Lisbon, (photo by Iwan-Baan, 2016).
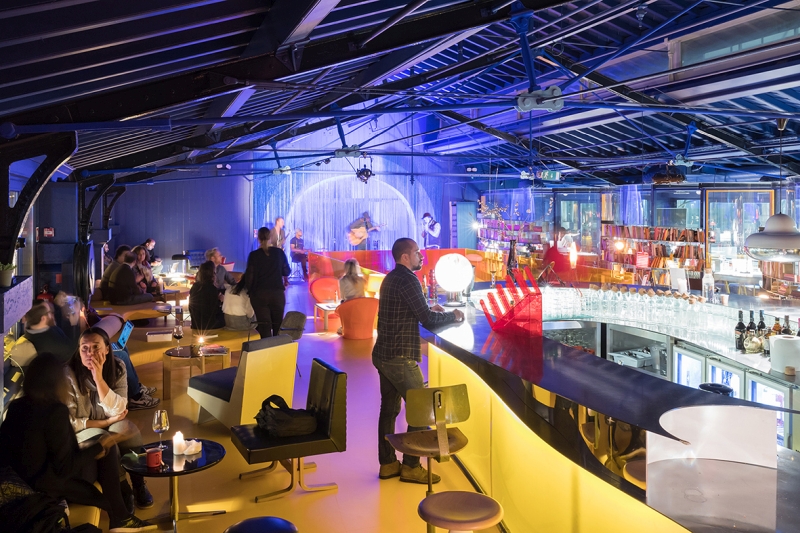
Fig.
3 - Google Zurich, Camenzind Evolution, Hurlimann Areal, 2008.
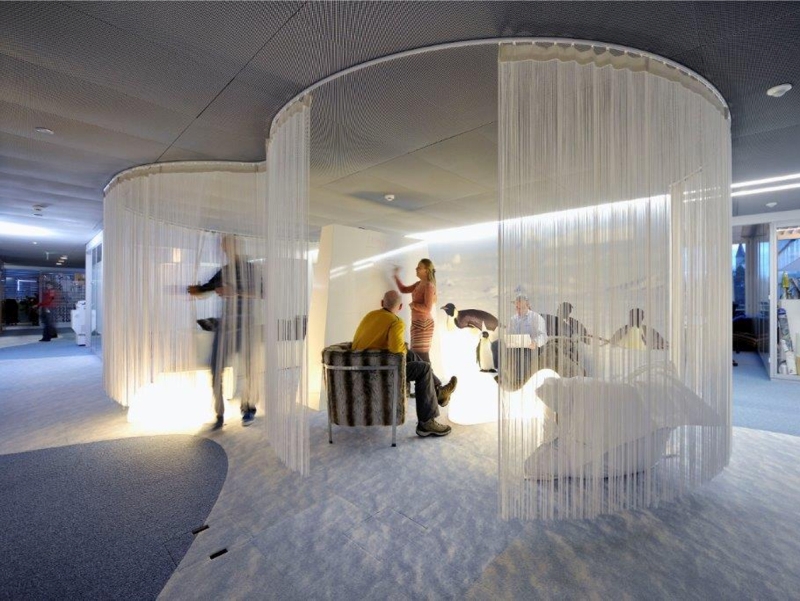
Fig.
4 - Carlos Arroyo, «Unstable Office», Madrid, 2013.
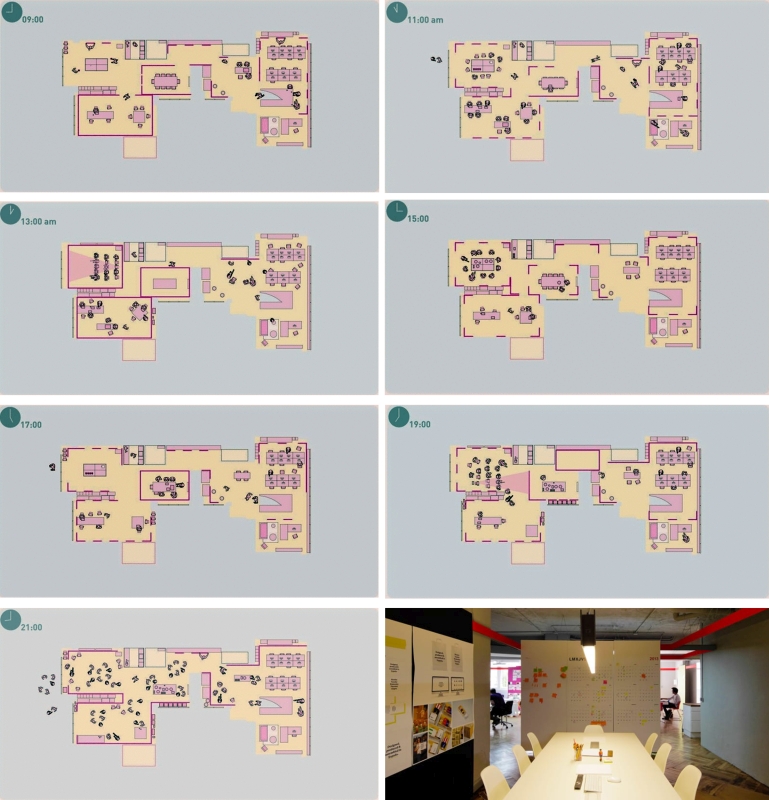
Fig.
5 - Riken Yamamoto, «Jian Wai SoHo», Beijing, China, 2004.
