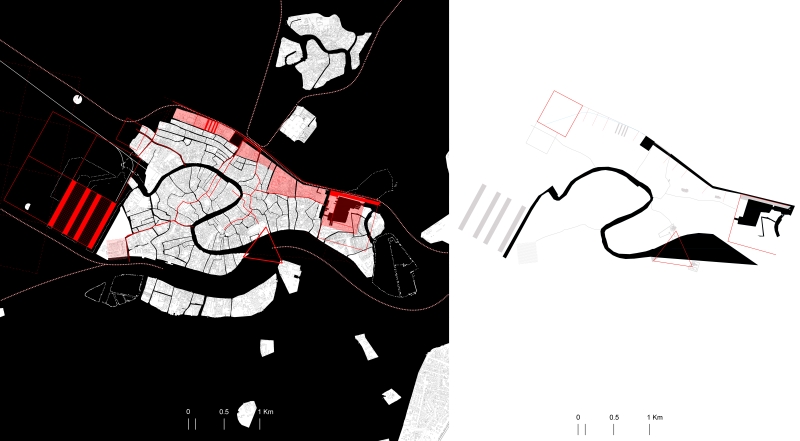Fig.
1 - Model of “International Competition for the drafting of the
urban planivolumetric plan for the New Sacca del Tronchetto”,
Novissime 1964. Projects Archive of the Iuav University of Venice, Egle
Renata Trincanato fund.
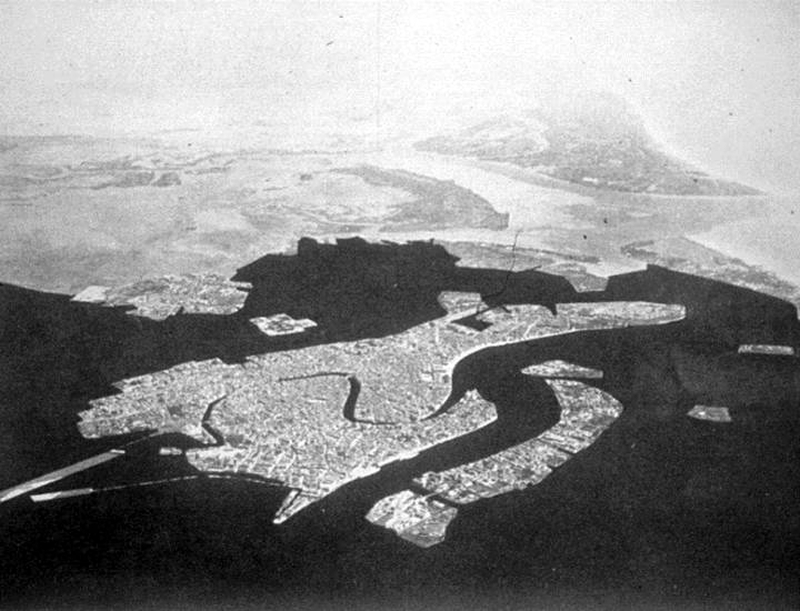
Fig.
2 - Summary plan of the interventions and figure of the great void of
the Grand Canal, Novissime 1964. Reproduction of the author.
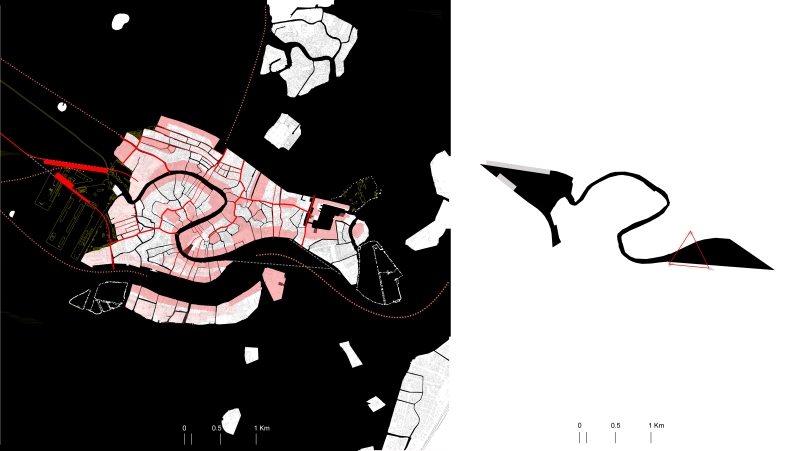
Fig.
3 - Termination of the great void of the Grand Canal, Novissime 1964. Reproduction of the author.
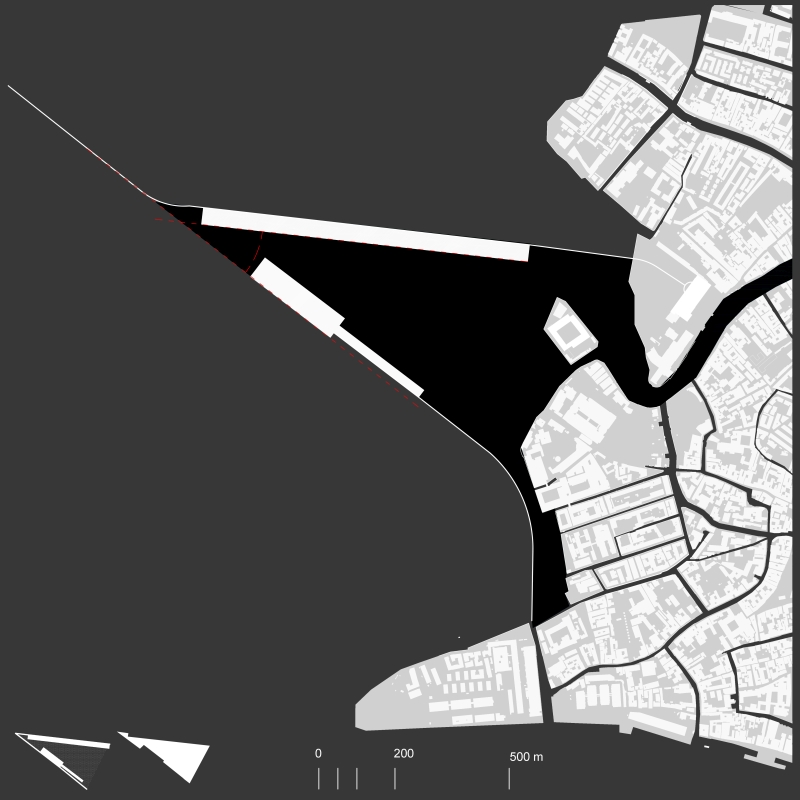
Fig.
4 - The thickness of the limit, Venice city-port 1973. Reproduction of the author.
.
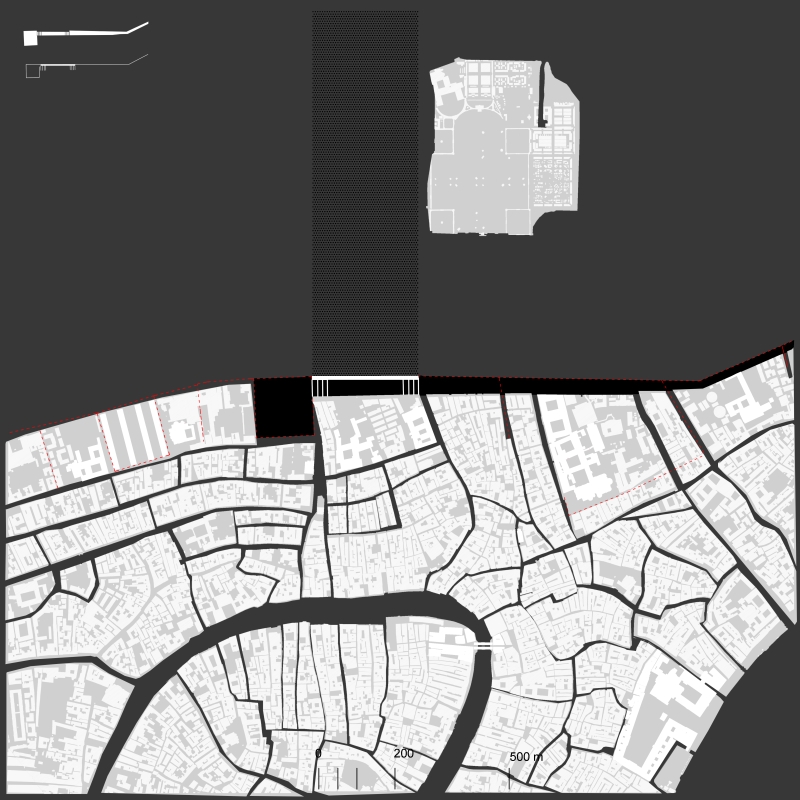
Fig.
5 - Geometries and shapes of the void, Fondamenta Nove 1973. Reproduction of the author.
