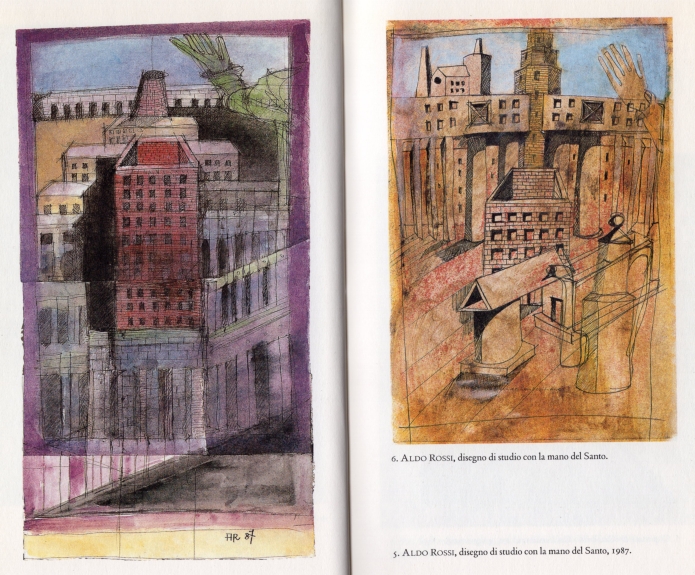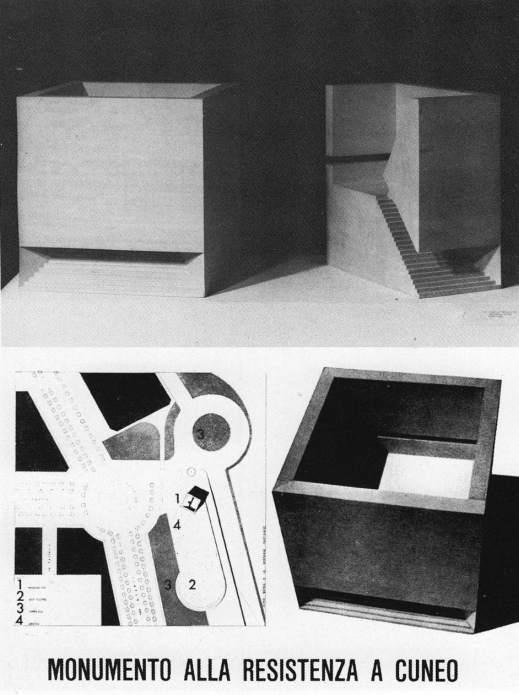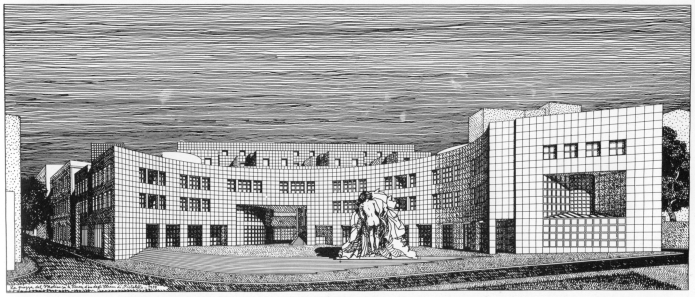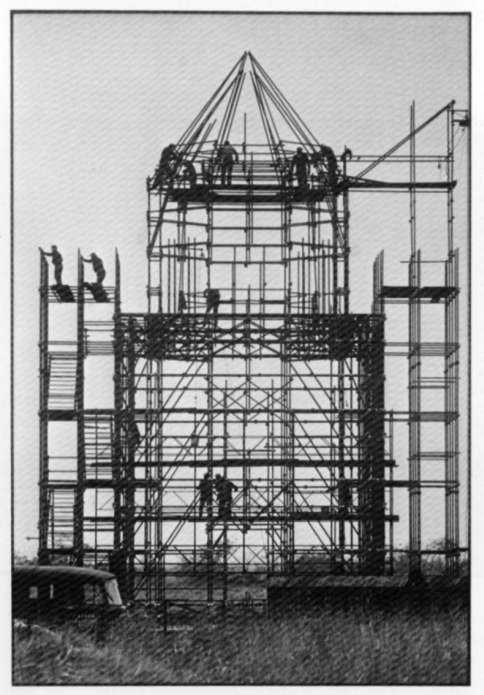Fig.
1-2 - Cover of Zodiac no. 9-1993 with projects by C. Aymonino, G.
Canella, I. Gardella, P. Johnson, G. Polesello, L. Semerani, A. Rossi,
for the completion of the Sacro Monte of San Carlo.
Guido Canella, Notes for the Sacro Monte of San Carlone in
Arona with the IX chapel: vigilance and care in the plague of Milan,
1992.


Fig.
3 - The San Carlone at Arona in an advertising postcard.

Fig.
4 - Luchino Visconti, Ossessione [Obsession], 1943.

Fig.
5-6 - Aldo Rossi, “Le mani del Santo” [The Saint's
hands], 1979.
“San Carlone”, 1990.


Fig.
7 - Aldo Rossi, Per il completamento del Sacro Monte di San Carlo in
Arona [For the completion of the Sacro Monte of San Carlo in Arona],
1991.

Fig.
8-9 - Aldo Rossi, Disegno di studio con il San Carlone e il
Gallaratese [Sketch with San Carlone and Gallaratese], 1975. Disegno di studio per il teatro Carlo Felice a
Genova [Sketch for the Carlo Felice Theatre in Genoa].

Fig.
10-11 - Aldo Rossi, Disegno di studio con la mano del Santo [Sketch with The Saint's hands]. Disegno di
studio con la mano del Santo [Sketch with The Saint's hand], 1987.

Fig.
12 - Mario Fiorentino, Monumento alle Fosse ardeatine, Rome 1944-49.

Fig.
13 - BBPR, Monumento al Cimitero monumentale, Milan, 1946.

Fig.
14 - Gino Valle, Monumento alla Resistenza, Udine, 1959-69



Fig.
15-16 - Aldo Rossi, Monumento della Resistenza, Cuneo, 1962. Aldo
Rossi, Monumento ai Partigiani, Segrate, 1965.
Fig.
17 - Aldo Rossi, Ricostruzione del Teatro Paganini, Parma, 1964.

Fig.
18 - Edoardo Persico, Marcello Nizzoli, Giancarlo Palanti, Lucio
Fontana (scultura), Progetto per il Salone d’Onore at the VI
Triennale di Milano, 1936.

Fig.
19 - Edoardo Persico, Marcello Nizzoli, Giancarlo Palanti, Lucio
Fontana (scultura), Progetto per il Salone d’Onore at the VI
Triennale di Milano, 1936.

Fig.
20 - Edoardo Persico, Marcello Nizzoli, Sala delle Medaglie
d’Oro, Mostra dell’Aeronautica Italiana, Triennale
di Milano, 1934

Fig.
21-22 - Edoardo Persico, Marcello Nizzoli, Negozio Parker a Milano,
1934. Edoardo Persico, Progetto di stand per la Fiera di Milano, 1935.


Fig.
23 - Carlo Aymonino, Gabriella Barbini, Progetto per il completamento
del bacino di San Marco, Terza Mostra Internazionale di Architettura,
Biennale di Venezia, 1985.

Fig.
24 - Carlo Aymonino, Gabriella Barbini, Progetto per il completamento
del bacino di San Marco, Terza Mostra Internazionale di Architettura,
Biennale di Venezia, 1985.

Fig.
25 - Carlo Aymonino ed altri, Teatro di Avellino, 1987-89.

Fig.
26 - Carlo Aymonino ed altri, Sistemazione dell'area ex Mulino
Andrisani, Matera, 1988.

Fig.
27 - Carlo Aymonino ed altri, Progetto di tre piazze, Terni, 1985.

Fig.
28 - Carlo Aymonino ed altri, Studi per Il Colosso, Roma 1982-1984

Fig.
29 - Carlo Aymonino ed altri, Studi per Il Colosso, Roma 1982-1984

Fig.
30 - Edoardo Persico, Marcello Nizzoli, Struttura per il plebiscito del
25 Marzo ’34, Galleria Vittorio Emanuele, Milano, 1934.

Fig.
31 - Ugo Colombari, Giuseppe De Boni, Franco Purini, Duccio Staderini e
Laura Thermes, Teatrino scientifico nell’area di Via
Sabotino, Roma, 1979;

Fig.
32 - Il palco e lo schermo cinematografico allestiti
all’interno della Basilica di Massenzio e davanti
alll’Arco di Costantino, Estate romana 1981.

Fig.
33-35 - Aldo Rossi, Teatro del Mondo, Venezia, 1979. Il palco allestito
in spiaggia per il Festival dei Poeti di Castelporziano, Estate romana
1979. Il portale di ingresso alla Festa dell’Unità
di Pisa, 1982.


