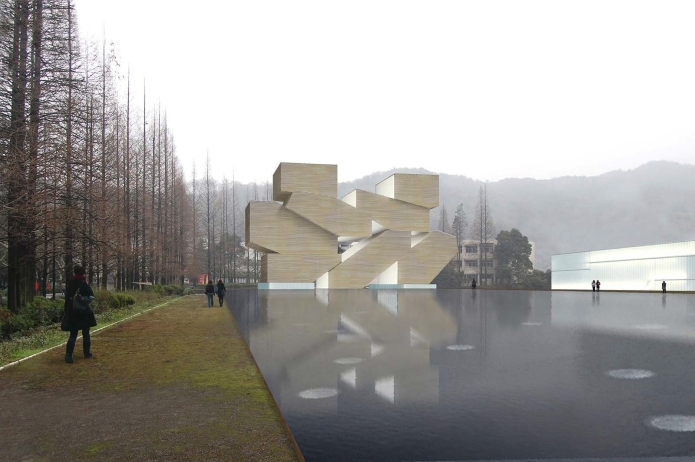Fig.
1 - Steven Holl, Maggie’s Centre, St. Barts, London. Colored
glass facade mockup of the building. Courtesy Steven Holl Architects.
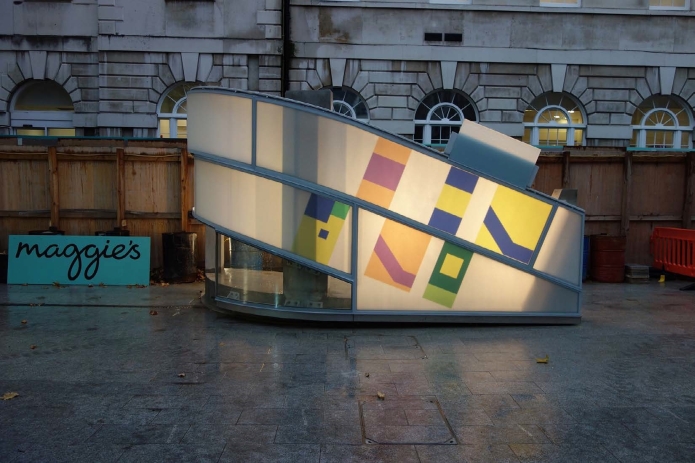
Fig.
2 - Steven Holl, Tesseracts of Time. Preparatory drawing. Courtesy
Steven Holl Architects.
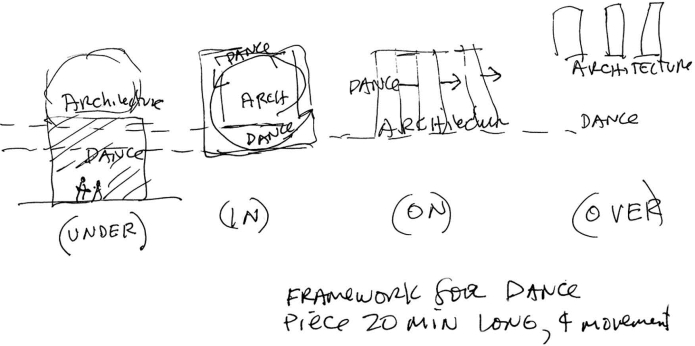
Fig.
3 - Steven Holl, Tesseracts of Time. Watercolor study for set design.
Courtesy Steven Holl Architects.
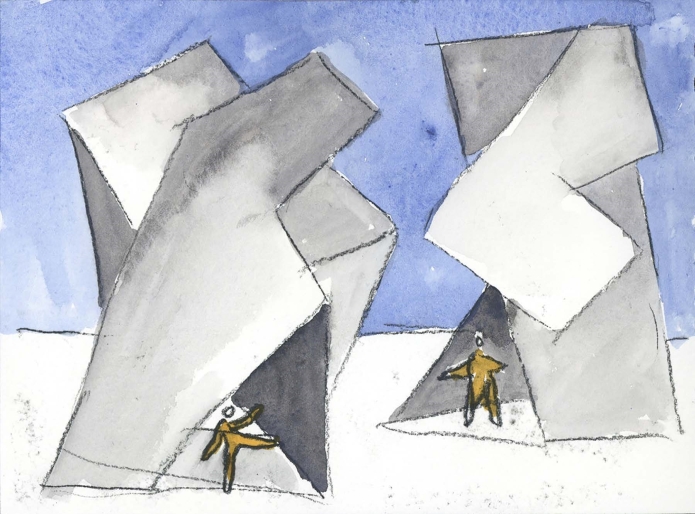
Fig.
4 - Jessica Lang Dance performing Tesseracts of Time. Third section,
ON. Photo by Todd Rosenberg.

Fig.
5 - Jessica Lang Dance performing Tesseracts of Time. Fourth section,
OVER. Photo by Todd Rosenberg.
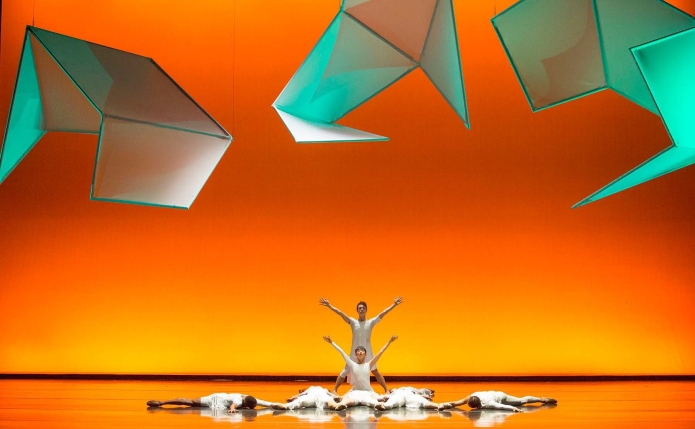
Fig.
6 - Steven Holl, Watercolor study for the design. Fourth section, OVER.
Courtesy Steven Holl Architects.

Fig.
7 - Steven Holl, Stretto House. Pattern from
“stretto” by Bartók with Stretto House's
model. Courtesy Steven Holl Architects.
.
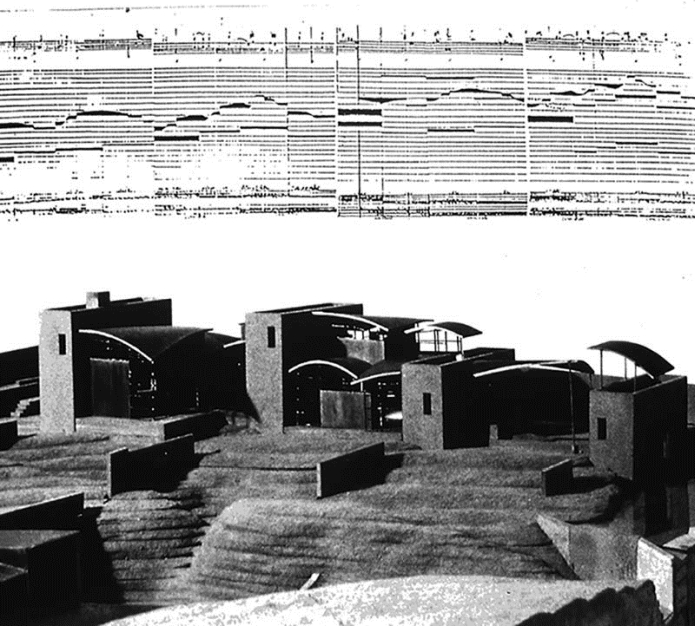
Fig.
8 - Ramp to terrace over the flooded room. Photo: Paul Warchol.
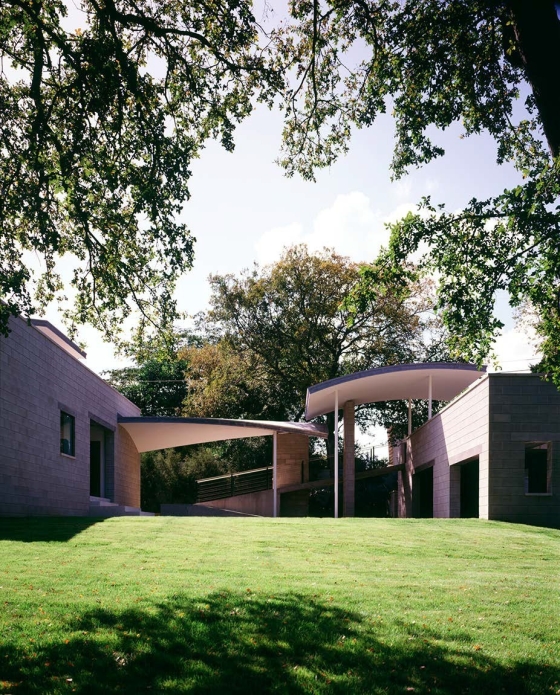
Fig.
9 - Steven Holl, Stretto House. Watercolor study for Stretto house.
Courtesy Steven
Holl Architects.
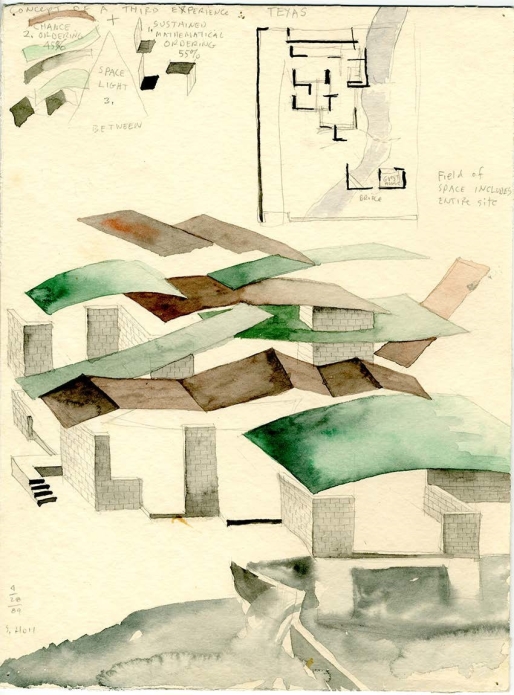
Fig.
10 - The page of Gregorian chant serves as a reference for the design.
In Medieval chant music, the Guidonian hand (attributed to Benedictine
monk Guido d’Arezzo) was a mnemonic device used to assist
singers in learning to sight-sing. Heighted neumes were also placed on
a stave of four horizontal lines to notate pitch. These inventions
evolved into solfeggio and staff notation as used today.
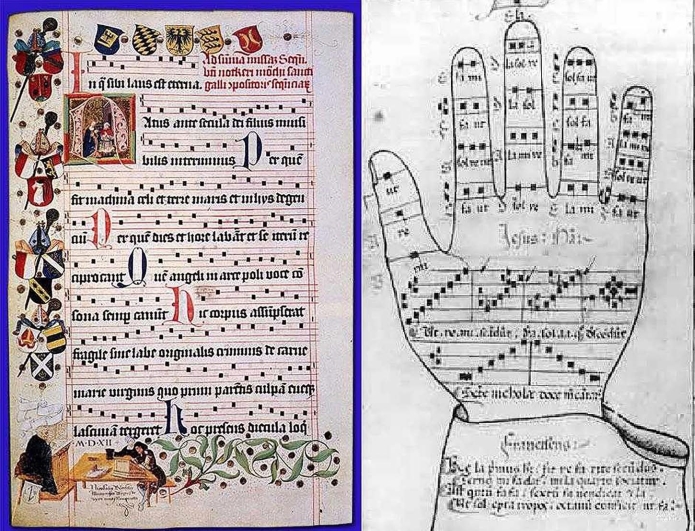
Fig.
11 - Steven Holl, Maggie's center. Detail of colored neume notation
used as a reference for the design. Colors in mensural neume notation
were used to annotate altering metrical values. Courtesy Steven Holl
Architects

Fig.
12 - Steven Holl, Maggie's Center. Watercolor concept drawing. Courtesy
Steven Holl Architects.
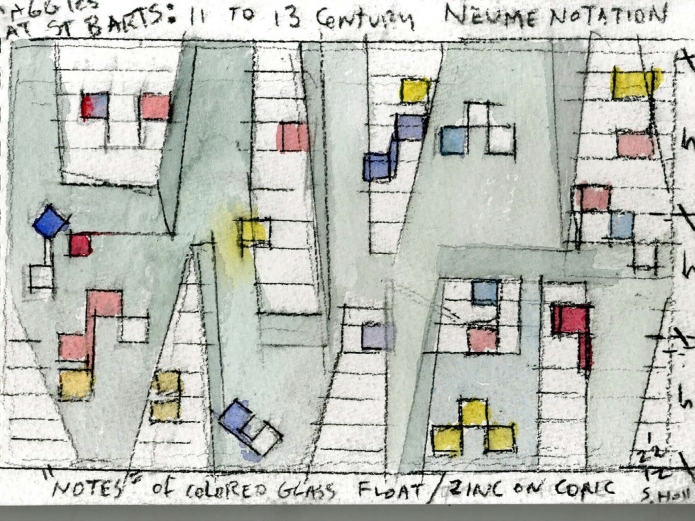
Fig.
13 - Rendering of Maggie’s second entry opening to the
extended garden west of the adjacent St. Bartholomew-the-Less chapel.
Courtesy Steven Holl Architects.
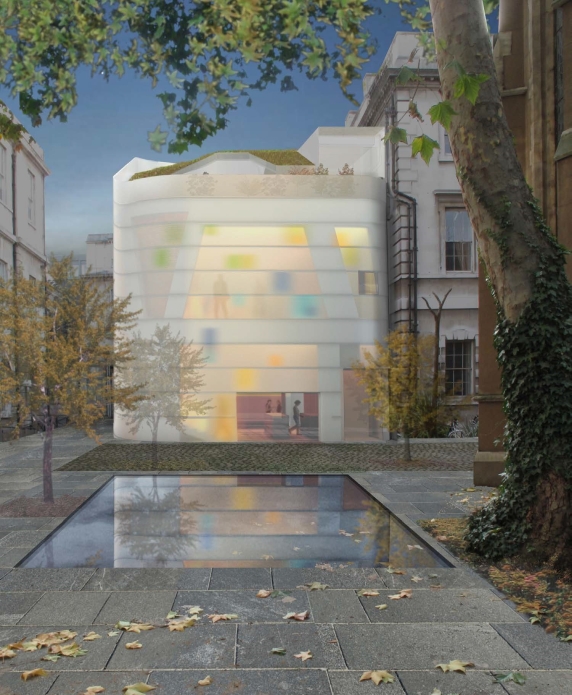
Fig.
14 - Steven Holl, Hangzhou Music Museum, Hangzhou, China (2009).
Concept void diagram.
Courtesy Steven Holl Architects.
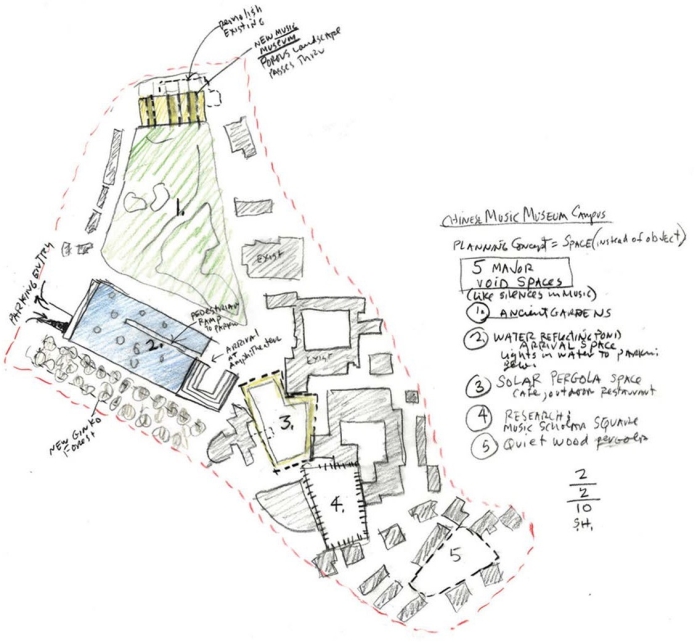
Fig.
15 - Steven Holl, Hangzhou Music Museum, Hangzhou, China (2009).
Watercolor study spiral-bound pad. Photo: Courtesy Steven Holl Architects.
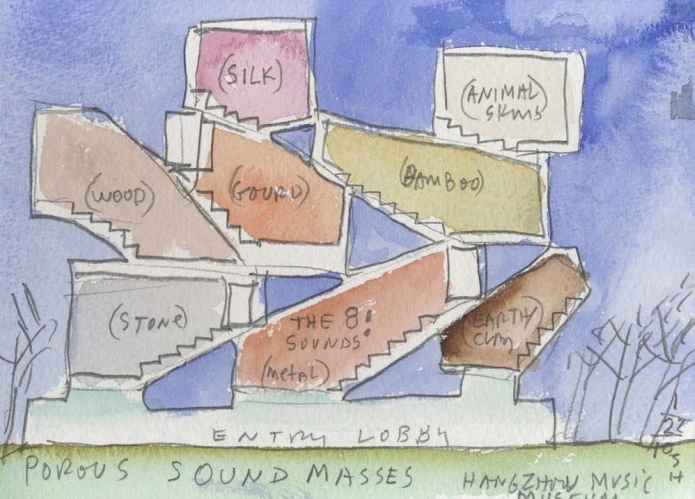
Fig.
16 - Steven Holl, Hangzhou Music Museum, Hangzhou, China (2009). View of Water Plaza. Courtesy Steven Holl Architects.
