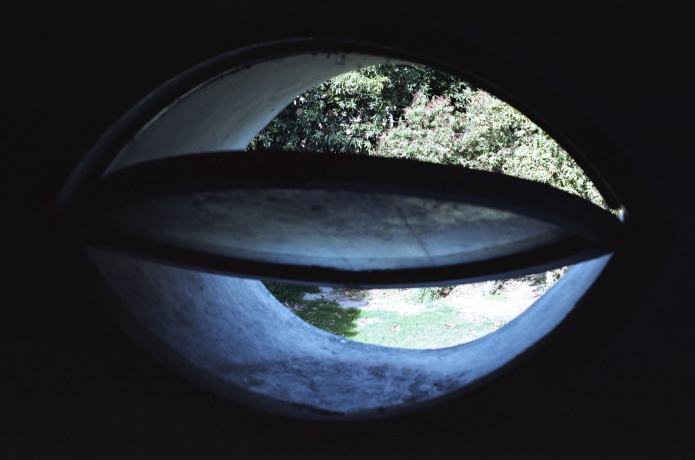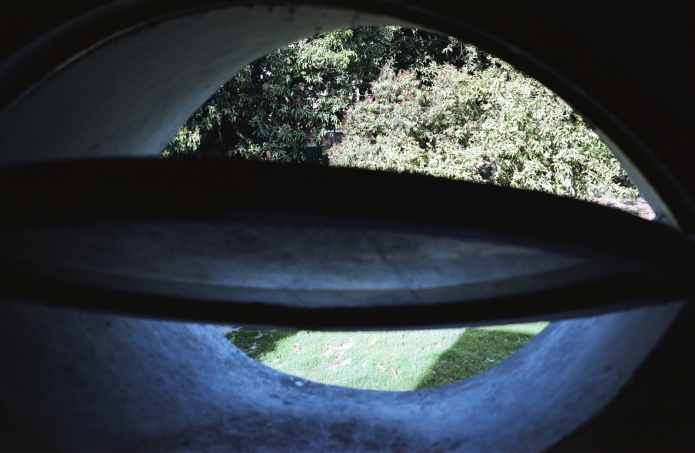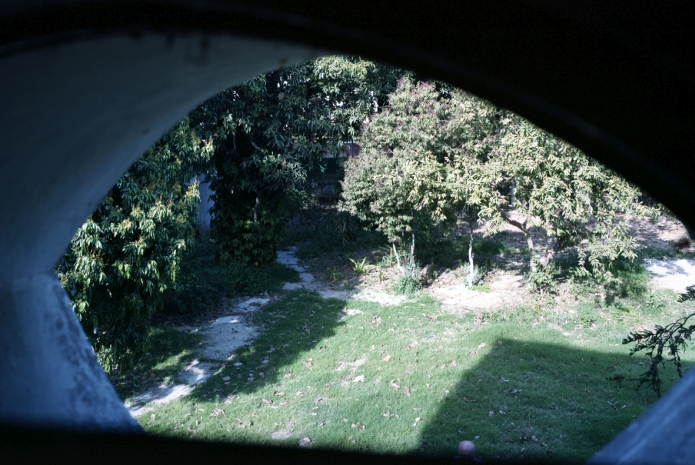Fig.
1 - Le Corbusier, Santa Sofia, Istanbul 1911, in Giuliano Gresleri,
Viaggio in Oriente, 1984, pp. 240-241.
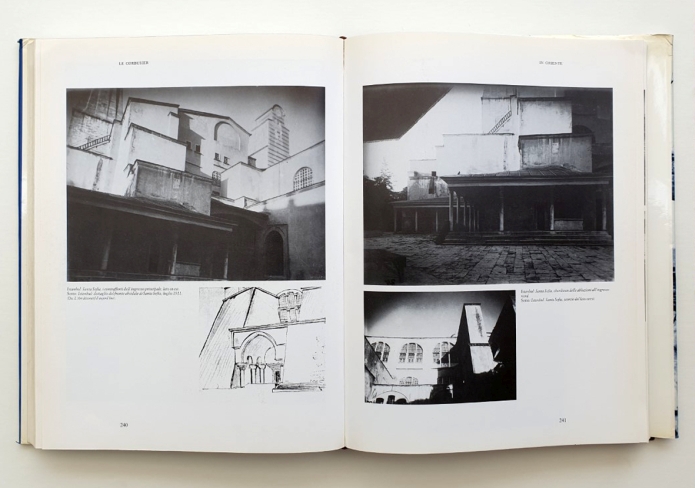
Fig.
2 - Le Corbusier, views of cemeteries and cypresses, Üsküdar e Tombe in
Asköy, Instanbul 1911, in Giuliano Gresleri, Viaggio in
Oriente, 1984, pp. 248-249.
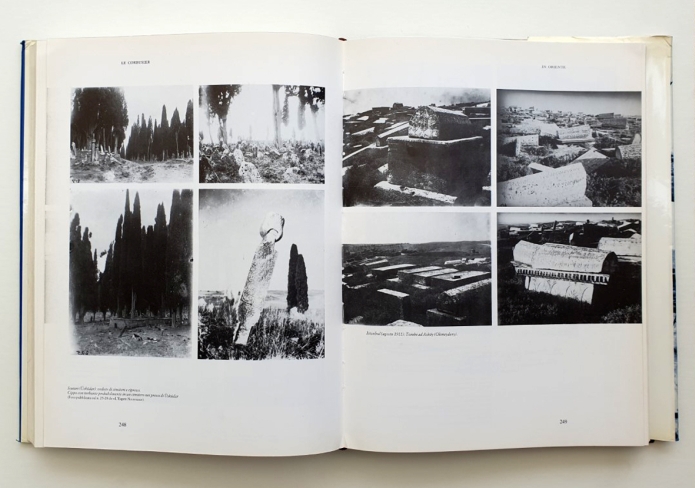
Fig.
3-4 - Le Corbusier, Usine Duval, Saint-Dié-des Vosges, 20-25
aprile 2003@Guido Guidi
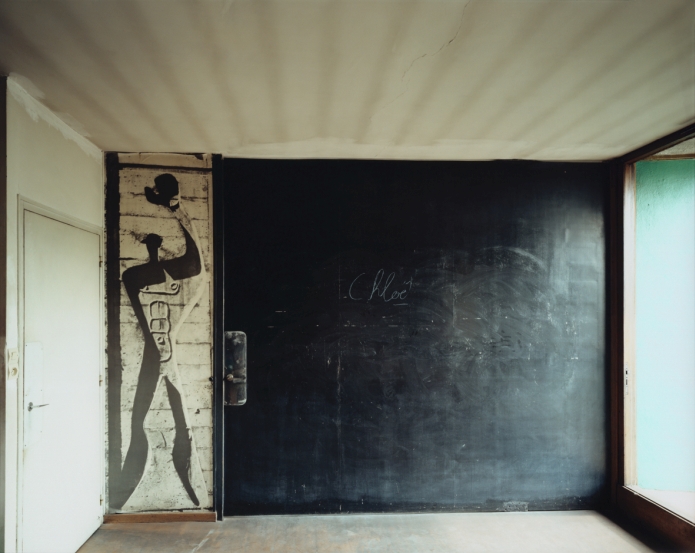
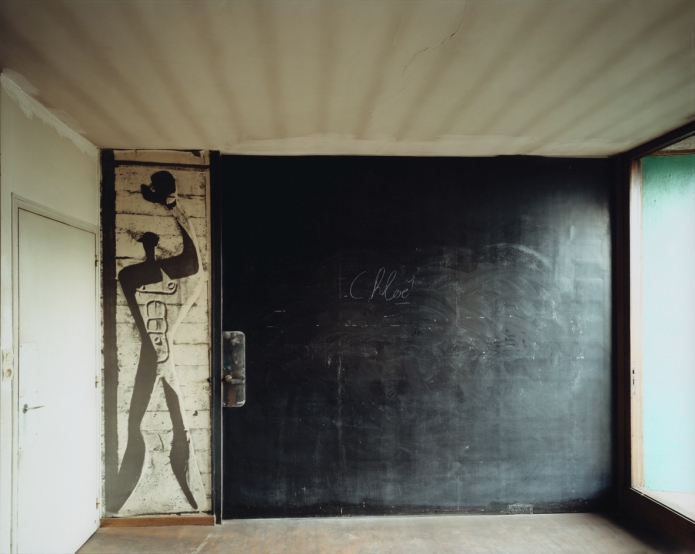
Fig.
5 - Le Corbusier, Villa Savoye, Poissy, 22 maggio 2003@Guido Guidi.
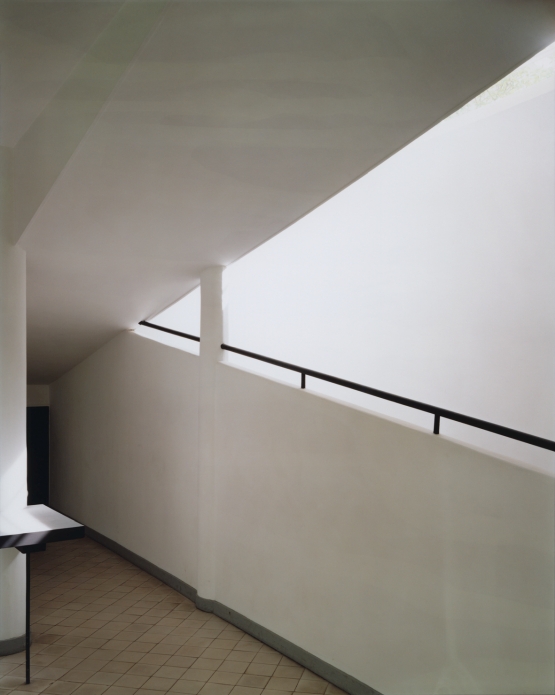
Fig.
6-9 - Le Corbusier, Villa Savoye, Poissy, 22 maggio 2003@Guido Guidi
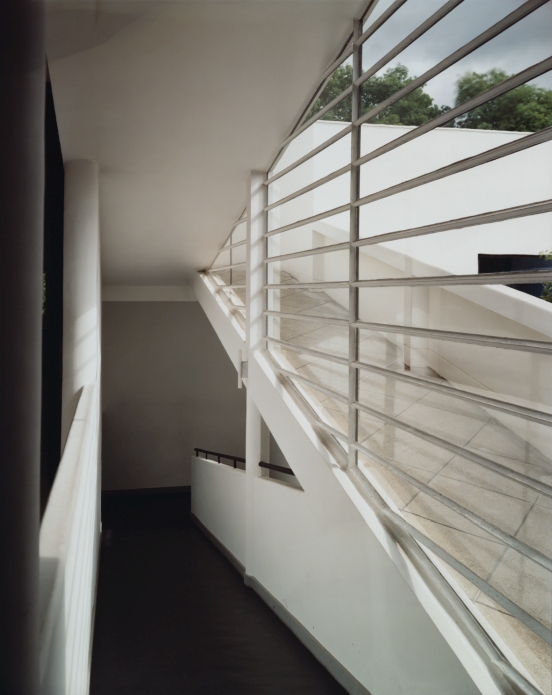
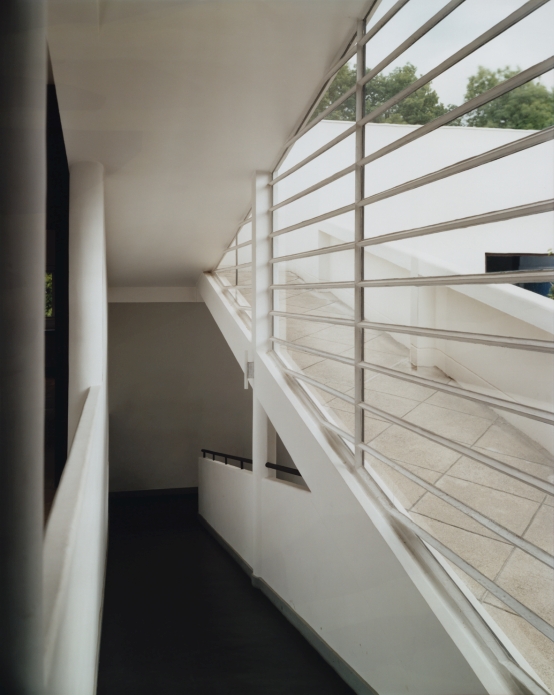
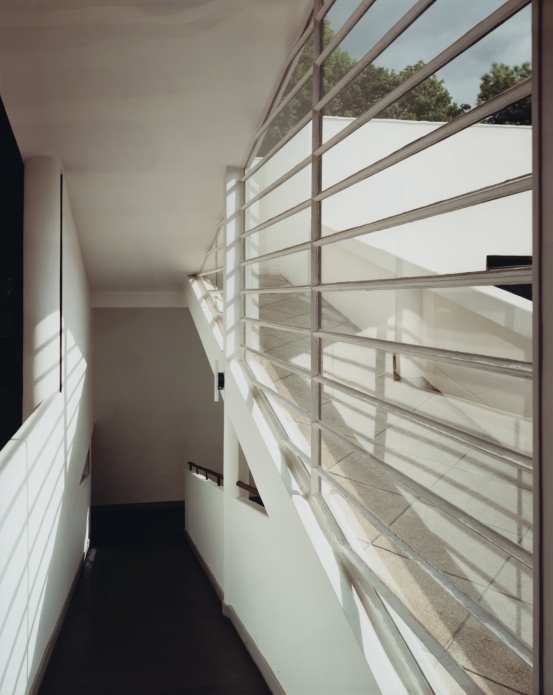
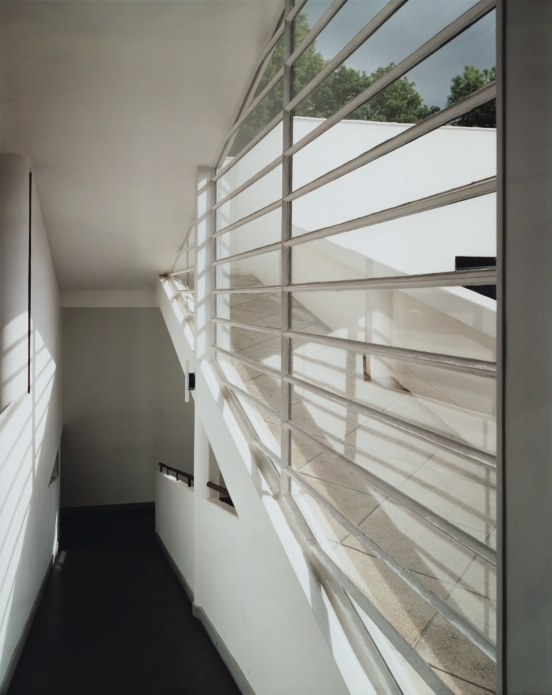
Fig.
10-11 - Le Corbusier, Villa Savoye, Poissy, 22 maggio 2003@Guido Guidi.

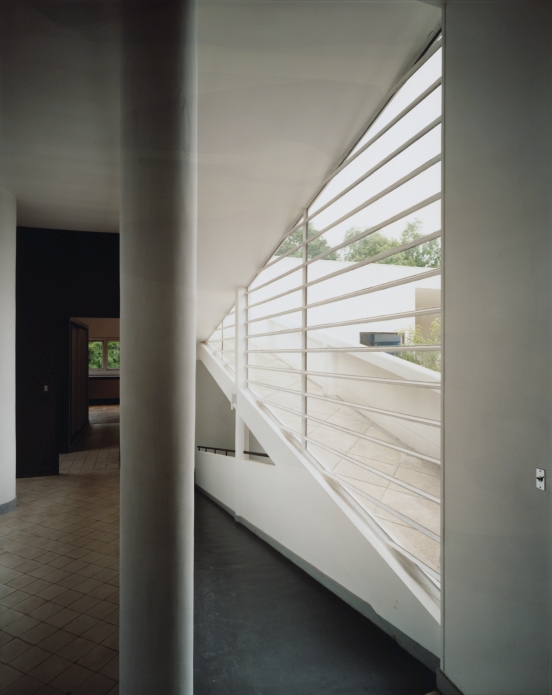
Fig.
12-15 - Le Corbusier, Villa Savoye, Poissy-sur-Seine, 1928@Takashi Homma

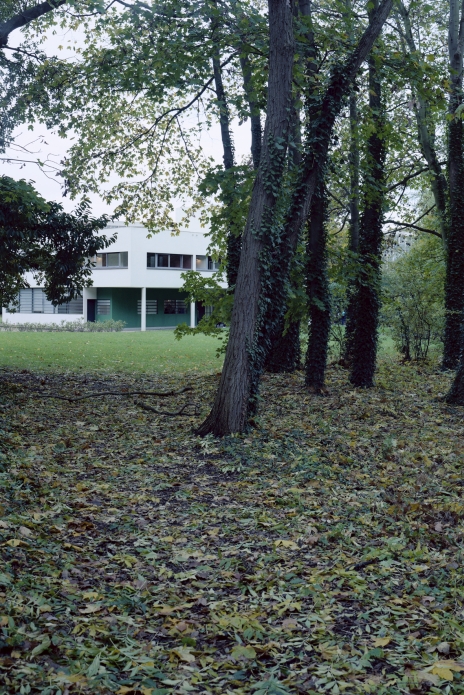
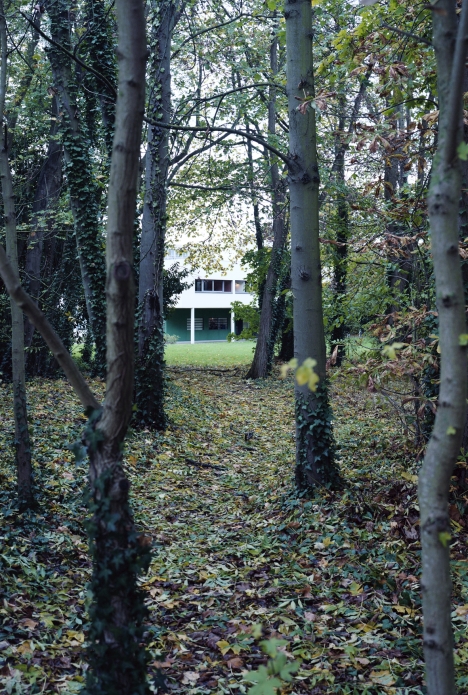
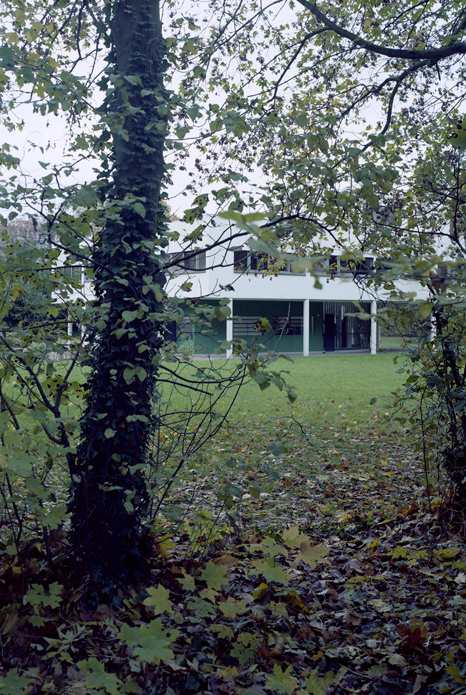
Fig.
16 - Le Corbusier, Villa Savoye, Poissy-sur-Seine, 1928@Takashi Hommai.
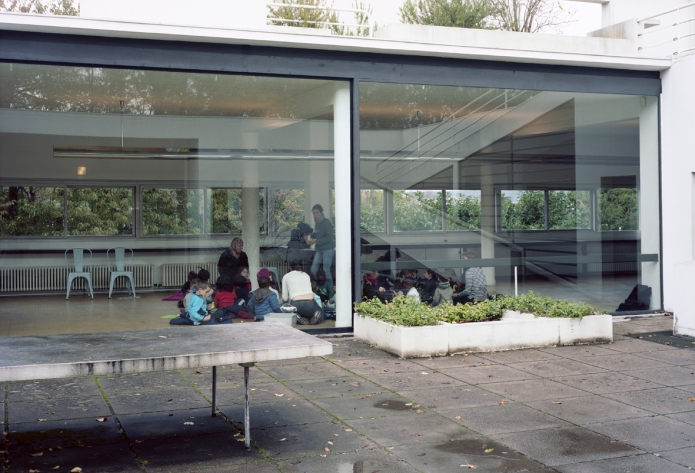
Fig.
17-19 - Cabanon de Le Corbusier, Roquebrune-Cap-Martin, 1951@Takashi
Homma
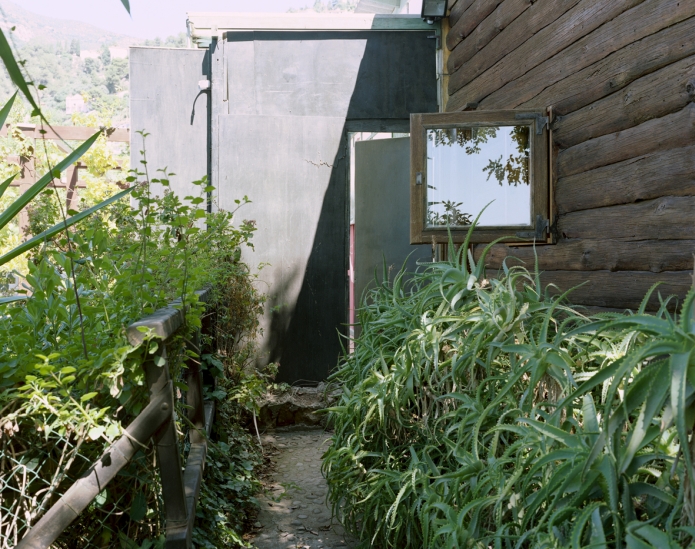
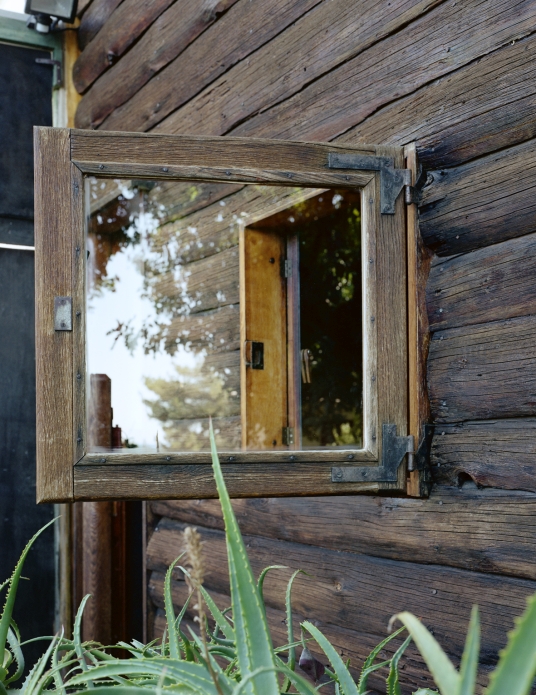
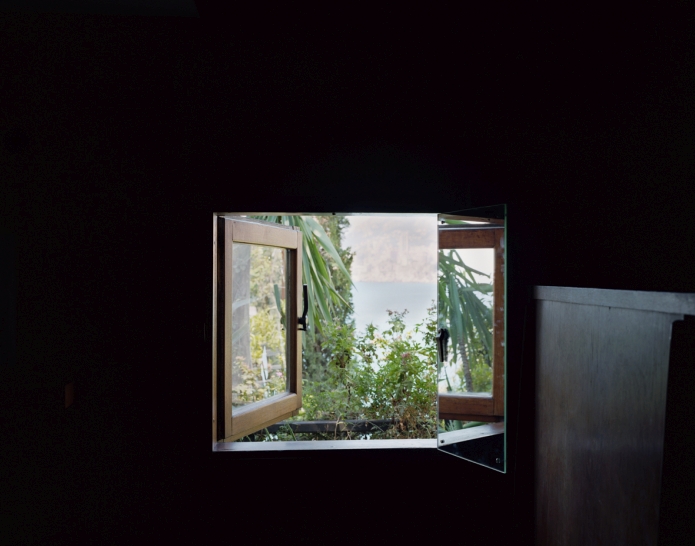
Fig.
20 - Pierre Jeanneret House, Type 4-J, Chandigarh 1954@Takashi Homma
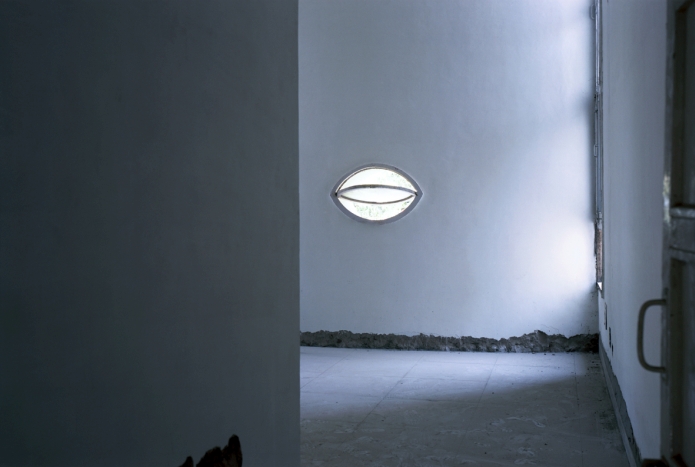
Fig.
21-23 - Pierre Jeanneret House, Type 4-J, Chandigarh 1954@Takashi Homma
