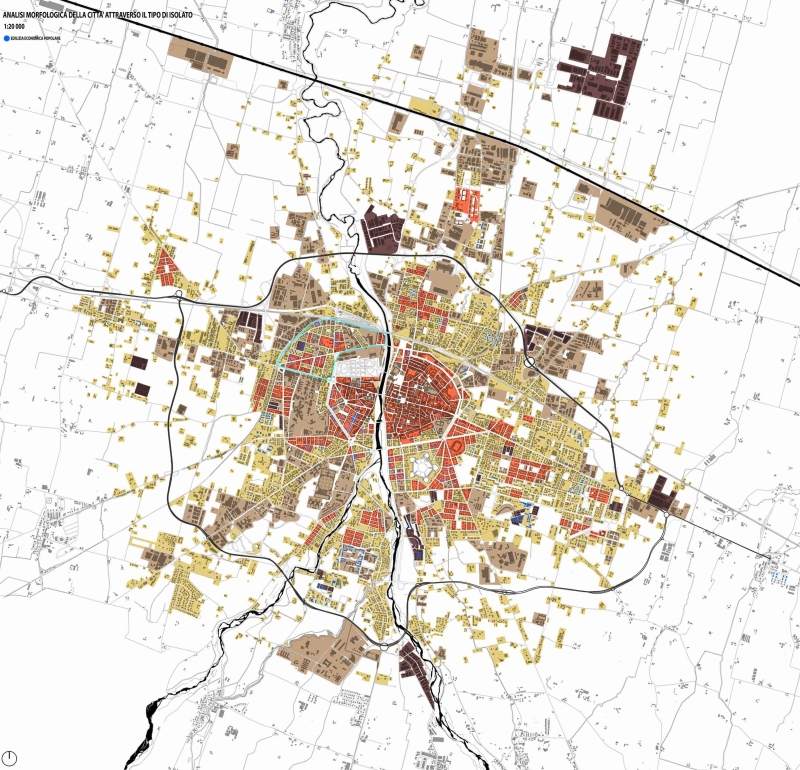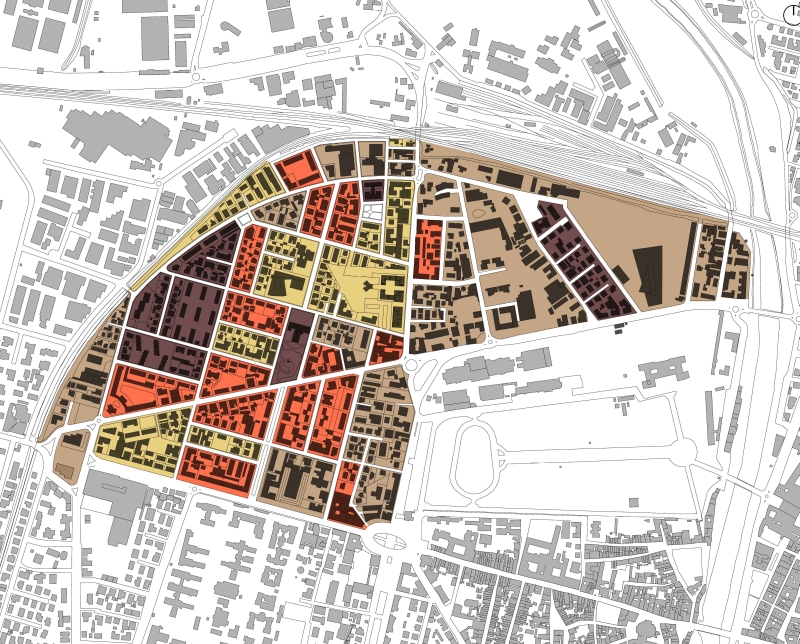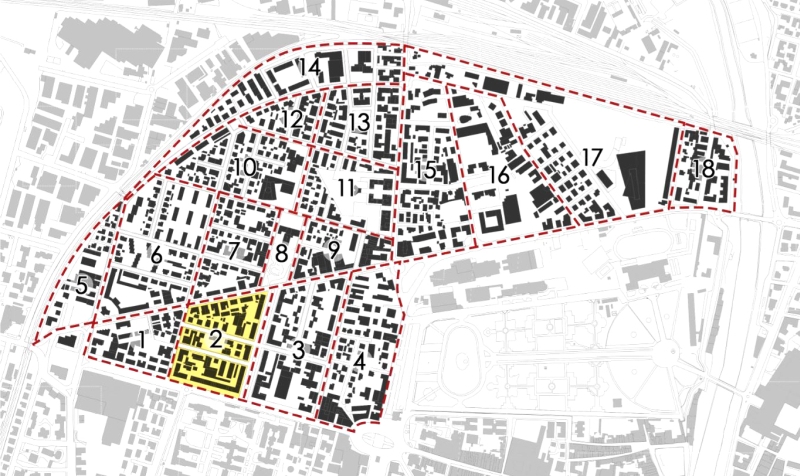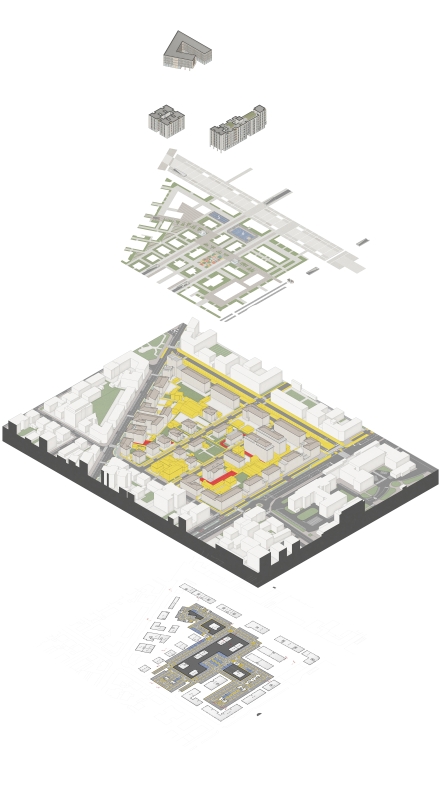Fig.
1 - Analysis of the city of Parma through the typologies of the block.

Fig.
2 - Analysis of the Pablo district of Parma through the typologies of the block.

Fig.
3 - Reconfiguration of the fabric of the Pablo district through the
experimental model of the macroblock. Design experimentation on a
fabric sample (macroblock 2).

Fig.
4 - Components of urban regeneration of macroblock 2.
