The case of
Mosul. Between urban reading and reconstruction
Tommaso Lolli
Fig.
1 - Plan of Mosul based on the cartographic survey drawn up by Felix
Jones in 1848. In evidence the wall system, historically protected by a
water moat and the main internal connection route. In black the main
Mosque of Al Nouri, in dark gray the Souk. (Drawing by the author).
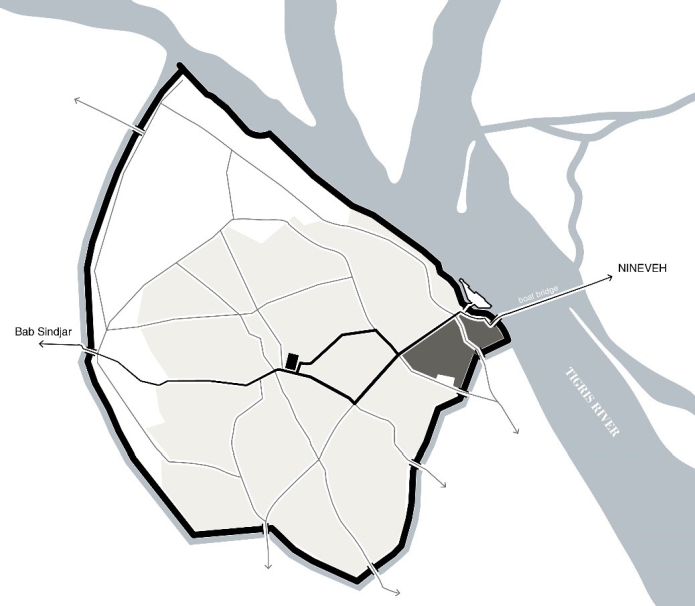
Fig.
2 - Urban axis considered in the project proposed by Stefano Bianca for
Baghdad. (Bianca 2000).
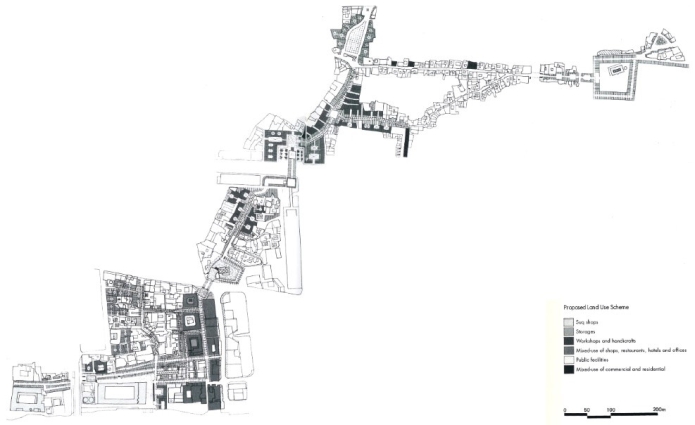
Fig.
3 - Scheme that opens the chapter “Ricostruzione di spazi
urbani distrutti”. (Krier 1982).
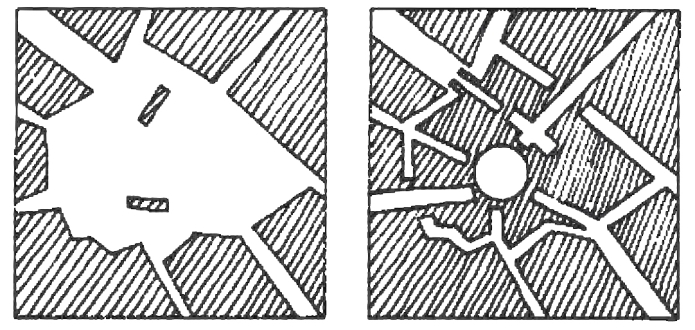
Fig.
4 - Mohamed Makiya’s Khulafa Mosque Project (Hasan 2015).
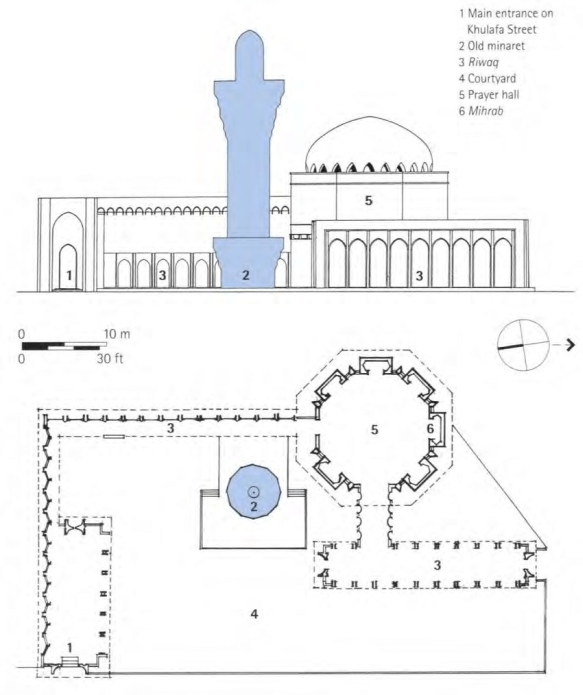
Fig.
5 - Arthur Erickson’s Abu Nawas Long River Project (Ditmars
2016).
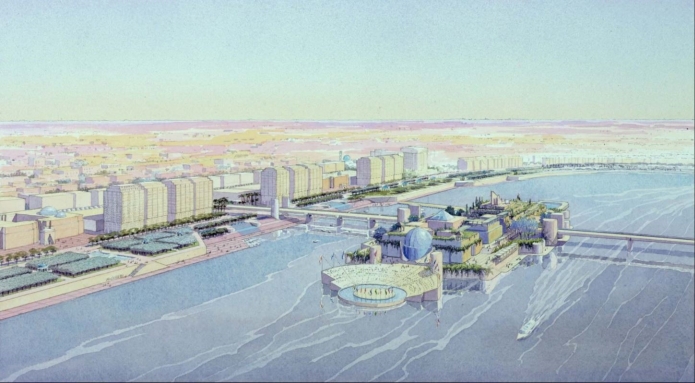
The term re-construction carries in its etymological root
enough evocative power to define without further specification what its
role is in urban contexts subject to traumatic events such as natural
disasters or wars, i.e. the re-planning of destroyed parts of the city,
accompanied by the consequent evaluation of the project or strategy
proposed as its replacement. However, the prefix re- may be
susceptible to an iterative and/or duplicative interpretation that is
not necessarily included within such a process; instead, a path could
hopefully be traced that deepens the theme of reconstruction in a more
veiled and less etymologically punctual way than a reconstruction as it was, where it was.
«Thus, the images, engravings and photographs of
disembowelment offer us this vision; destruction and disembowelment,
expropriation and abrupt changes in land use [...] are among the best
known means of urban dynamics», writes Aldo Rossi (1966, p. 14);
and this statement, despite its apparent recklessness, suggests how the
process of destruction – and consequently of re-construction – can be ascribed to the processes of a city's dynamics,
of its change – as much as earthquakes and other catastrophic
events. Assuming, thus, reconstruction to be an evolutionary component
of the urban fabric, a new interpretation is derived, which also opens
up the possibility of modifying the forms and functions by the
reconstructive project; rebuilding is therefore configured as the
project of the new within an already existing urban fabric,
historically and morphologically recognisable. Once the alterity with
respect to the urban context has been ascertained, it will then be the
project's task to respond to certain needs for integration,
recognisability and consonance, without neglecting the technical
adaptation of structures, roads and any changes in the way of life
imposed by the normal flow of time.
The knowledge of the context becomes therefore a necessary tool to
operate in a conscious way and to understand the generative logic of
the project area, in order to intervene with a confirming and/or
oppositional dialectic with respect to the urban morphology. Since we
are dealing with architecture – and more specifically with
architectural design – knowledge of the context comes mainly from
a study of history, considered here, however, in its synchronic vision,
as a repertoire of forms and solutions, witnesses of habitual
settlement modes. A repertoire of forms and solutions that, from a
disorderly arrangement, needs to be categorised and classified in order
to become an operational tool, through architecture's most proper
categorisation device – the type – which, from this point
of view, turns out to be the decipherable code for
understanding and deepening history. «The classificatory
characteristics of type can only be a provisional step towards a
structuring of thoughts: classification cannot also be the result»[1].
The type, therefore, understood as a means, as a typological series of
transformations, appears to be the most precise reading strategy for
linking the structure of a city to its overall morphology and for
grasping its various peculiarities and modifications; the type as an
abstract category of «equality, similarity or affinity»[2] or of their opposites represents the possibility of an elastic set of categories that allows the identification of homogeneous fields.
Consequently, all the categorizable qualities of architecture can be
ascribed to type: in addition to the planimetric layout, all other
geometric properties of a building are included – starting from
the consideration that a section can be categorised in the same way as
a plan, referring here to Colin Rowe's (1999) vision of a building as a
dice thrown on the table[3]
– but also «each of the various aspects of a configuration:
including the generators of spaces, surfaces and their treatments,
construction details, decorative elements, and – this is very
important – the ways in which spaces are experienced or, in other
words, how spaces become places: three-dimensional events that
stimulate social events» (De Carlo 1985, p. 46). These
preliminary operations allow the drafting of a vocabulary to
refer to, that permits the organisation of urban facts into ecosystems
that are autonomous in their recognisability and urban role.
In this respect, the city of Mosul is a case study considerably less
explored than other Islamic contexts in North Africa or the Middle
East, since it has not been subject of studies aimed at an overall
investigation – and restitution – of the urban structure.
The historical sources on Mosul mostly concern colonial cartography
and the description of some superficial urban aspects and the customs
of the inhabitants, noted in travel diaries to the East, as was the
custom in nineteenth-century Europe.[4]
An important exception is represented by the volumes of the German
archaeologist Ernst Hertzfeld (1920), who deals in depth with the
survey of some of the city's monuments and urban structures such as the
defensive perimeter walls. Contemporary sources, on the other hand,
mention Mosul and its history, but without investigating in depth its
specificity. Nonetheless, by bringing together the information and
proceeding by contrast and affinity with other cases, it is considered
admissible to hypothesise an intervention strategy based on the
identification of a number of urban facts that are substantially
homogeneous in order to be considered as self-sufficient reference
systems.
At the methodological level, it was considered legitimate to
identify some urban facts that seemed to present an identity in
themselves, far beyond the mere architectural body: these are devices,
memories, real urban attitudes that make up the history of Mosul and
its ways of life, thus becoming part of the city's identity itself and,
as such, a possible point of emphasis for the analysis of the city
(fig. 1). The first system examined is the axis that connects the main
historical entrance to the city, Bab Sindjar, with the
pontoon bridge, historically a strategic point for crossing the Tigris
River. The main Mosque of Al Nouri (to which the well-known Al-Hadba
minaret was attached), the Suq as well as other numerous notable
buildings are scattered along this axis; it is therefore reasonable to
imagine that this axis was home to a high concentration of accessory
services, institutions and places central to the liveability of the
urban core. The second isolated system, on the other hand, is the
complex mechanism of the perimeter walls of the city of Mosul, a
feature that has strongly identified the city throughout history
– as evidenced by the variety of representations that have been
made of the walls – and paradoxically ended in a very western
solution such as conversion into a traffic ring. The walls, in addition
to being themselves representative of the most widespread settlement
archetype in the Islamic world, the enclosure, play an important
identity role: both externally – as the basis of the parallactic
and oppositional relationship with the city of Nineveh, a very frequent
dynamic of urban growth in the Islamic world (Cuneo 1986) – and
internally, assuming different configurations – topographically
in relief, open on the river, integrated with the Suq and the city
gates – so as to be occasionally detectable even in the
residential fabric.
The two systems shown here exemplify what may be an initial
selection strategy for the city, its reading by compatible and similar
areas; the identification of matrices and traces of identity to connect
with, and from which to deduce generative structures and mechanisms. In
a historical period in which it is necessary to decide priorities
before intervening with the reconstruction of buildings, these systems
can serve as leitmotifs for the location of punctual,
thematic and highly symbolic interventions, which have the dual
objective of both interpreting the city's own formal logic and being
containers and propulsors of significant and public functions that
aspire to the restitution of an optimistic scenario for the future.
Should it be necessary, we specify the non-uniqueness of the selection,
leaving open the possibility of recognising new and different urban
systems that might respond equivalently to the – necessarily
hypothetical – approach strategy proposed here.
In a continuous cross-reference with the city of Baghdad, and
especially with the historical settlement of Rusafa – which will
prove to be of extreme importance at a methodological level due to the
aforementioned need for parallels – it is considered useful to
compare the previous strategic reading with the design operations
proposed for the Iraqi capital by Stefano Bianca, in which, after the
preparation of an overall structural plan, the study of more specific
plans is hypothesised: while on the one hand a "passive control" over
the residential fabric is foreseen – therefore the endowment of a
cautelative urban regulation for private interventions – on the
other hand, "active" interventions of architectural design, linked
precisely by belonging to coherent and recognisable systems, as in the
case represented by the street that connects the Tigris river to the
sanctuary of Gaylani (fig. 2).
While the theme of reconstruction has been introduced from a
strategic point of view, it must now be acknowledged that destruction
due to a traumatic event – war and/or natural catastrophes
– raises specific questions compared to other types of
reconstruction. Recalling Aldo Rossi's above-mentioned statement,
between expropriations (or, similarly, brownfield
interventions) and post-traumatic reconstructions there is a question
linked to the identity and symbols in which a population can recognise
itself. Assuming as possible a comparison between the European
situation after the Second World War and the current situation in the
Middle East, some reflections of Rob Krier open a strand of
morphological studies on the reconstruction of a city according to the
existing spatial dynamics: «Particular attention is paid in these
studies to restoring the continuity of spatial experience within an
urban context. I have designed streets and squares for the pedestrian,
harmonised as closely as possible with the existing structure and
showing the utmost consideration for the legacy of the past»
(Krier 1982, p. 140), studies brilliantly summarised in the image
attached to the beginning of the chapter in which the subject is
discussed (fig. 3). In his polemic against the urbanistic dream of
"naive functionalism", Krier accentuates the importance of spatial
considerations – the term "tailoring" adequately indicates the
objective – and at the same time does not preclude the technical
adjustments necessary for the city to continue functioning.[5]
What we would like to add, here, is to underline the importance of
considering also the symbolic, evocative and representative character
of buildings in addition to their morphological correspondence,
especially when the original depositaries of these values, the
destroyed buildings, disappear in a traumatic way.
In the Islamic context, in which form clearly prevails over function
– it could be enough to recall the spread of introverted
courtyard types in mosques, madrasas and residential buildings –
and in which a precise articulation of social patterns
(Bianca 2000) identifies the ways in which buildings are used, the
symbolic importance of the construction, the layout and the choice of
location become extremely important variables in the reading –
and writing – of architecture.
Just as Hassan Fathy's work seeks to update the linguistic and constructive characteristics of the Islamic tradition,[6]
and Fernand Pouillon's work proposes a renewed interpretation of the
relationship between built environment and open space at the settlement
level,[7] there are many projects,
both well or less known, that deal with aspects of this complexity. We
would now like to propose two case studies that, despite their
conceptual distance, address the question of identifying a possible
balance between recognisability and change, which could be translated
in "roweian" terms as the dialectic between the theatre of memory and the theatre of prophecy:
on the one hand, the project for the Khulafa mosque by Mohamed Makiya
(1960) and, on the other, the project for the Abu Nawas riverfront by
Arthur Erickson (1981). Both, although in opposite ways, represent the
bivalent desire to enhance the existing architectural heritage, while
at the same time allowing the urban fabric to accommodate, with its
forms, the change in lifestyles. The Khulafa Mosque project by Makiya
(fig. 4) deals with the construction of a new religious building on the
site of a 10th century Abbasid mosque, of which only the minaret of Suq
Al Ghazl remained as historical evidence. The project takes the minaret
as the central focus of the new mosque and provides the displacement of
the new buildings around it. What is interesting, apart from the
operation of enhancing the minaret and the building's language and
construction, is the positioning of the new buildings themselves: the
three riwaqs (porticoes) link the space with the prayer dome
and form a background for the minaret, but they also open onto the
city, generating a progressive series of thresholds mediating between
the street and the interior of the dome, thus opening up – albeit
in a calibrated, gradual way – the introversion typical of
Islamic places of worship. The project, despite its perhaps compressed
dimensional proportions,[8]
remains interesting for its attempt to reach a compromise between
integration with history and openness to typological deformation. On
the other hand, instead of an intimate and measured project, there is a
colossal proposal, requested in its imaginative dimension by Saddam
Hussein himself at the beginning of the 1980s, with the intention of
restoring Baghdad to the splendour of the Abbasid era: the project
(fig. 5) involves the renovation of approximately 3km of riverfront and
the insertion of a bridge that would cross an artificial island.[9]
Trying to refrain from value judgments, we want instead to emphasise
the relationship of force operated on the surrounding city. Promoted
not only by the political class but also by important architects such
as Rifat Chadirji, the intervention conveys values attributable more to
the world of symbols than to content: the need to integrate the
function park with new uses, new possibilities and the awareness that,
just as in the West we speak of the risk of musealisation, the Islamic
city too will face the need to generate new visions.
With all due caution regarding parallels, writing about Mosul
involves a necessary theoretical oscillation in a constellation made up
of references, affinities and divergences with histories that are, at
least partially, similar. The text proposed here, far from identifying
a univocal design solution to reconstruction, prefers a critical and
exploratory look at certain dynamics from which to dialectically draw
some problematic questions. While the text has often spoken of reading
an architecture (or a piece of city), perhaps the conclusion is that,
with the same degree of allusiveness, the city and architecture can
also be written, and in this specific case – using the same caution for the prefix re-
adopted at the beginning – even rewritten. This is a very
evocative operation, as complex as it is technically to describe in
detail, but it offers valuable methodological indications when dealing
with design themes: the reading of a text, its comprehension and the
use of its internal rules for its continuation or integration.
Identifying minimum characters, traits, which can have a reconnaissance-insiemistic but also an operational value. Is an operation contrary to Queneau's Exercises in Style
possible? Instead of writing the same episode a hundred times with
different words, could we write a hundred different architectures with
the same "words", after having structured our own, adequate vocabulary?
The fact that the design processes of architecture may include an
affinity with linguistic processes opens up interesting interpretations
and considerations, stimulating new and further reflection on both the
communicative and strictly syntactic value of the concordance of the
internal terms of a proposition. The question is obviously wide and
fraught with obstacles, what we have wanted to propose here is more of
a problematic reading and initial hypotheses of approach to the
reconstructive question, hoping to be able to make a contribution,
albeit collateral and partial, to the definition of a broader scenario
overall, if not to the expansion of the scenario itself.
Notes
[1] Ungers, O. M., in Casabella 1985, p. 92.
[2] Schweighofer, A., in Casabella 1985, p. 97.
[3] « ‘The floor
which is really a horizontal wall’. Throwaway remark though this
might be, it is, just possibly, Le Corbusier’s most rewarding
observation. For, if walls become floors, then sections become plans;
and, as the building becomes a dice to be thrown on the table, then all
the rest results. » (Rowe 1999, p. 192).
[4] Among others, we can recall Voyage en Perse by Flandin e Coste (1851), Through Asiatic Turkey Vol. 2 by Grattan Geary (1878), Amurath to Amurath by Gertrude Bell (1911).
[5] « In my projects, I
strive to return the centre of Stuttgart to pedestrians without
eliminating cars. » (Krier 1982, p. 139).
[6] Let’s think about New
Baris project: both to the possibility of recognising a typological
abacus of reference for the design, and to the constructive and
identity-driven rediscovery of the Nubian vault.
[7] This refers mainly to
residential neighbourhoods built on Algerian soil between 1953 and
1957: Diar es Saada, Diar el Mahçoul and Climat de France.
[8] As Makiya himself pointed
out, since he would have liked to expand the project area to give
importance to the location: «I had to build a cathedral in an
area suitable for a chapel». (Makiya 1990, p. 43)
[9] It should be noted that the
project has various and different references: from Iraqi pontoon
bridges, to Isola Bella on Lago Maggiore, to Frank Lloyd Wright's plan
for Greater Baghdad (1957), which included an artificial island in the Tigris riverbed: the island of Edena.
References
VV. (1985) – “Dieci opinioni sul tipo”. Casabella, 509/510, 92-108
AL-KUBAISY F. (2010) – Mosul. The Architectural Conservation in Mosul Old Town – Iraq. Create Space, USA.
AL-SAAIDY, H. J. E. (2020) – “Lessons from Baghdad City Conformation and Essence”. Intechopen [online] Available to:
<
https://www.intechopen.com/books/sustainability-in-urban-planning-and-design/lessons-from-baghdad-city-conformation-and-essence>
[Ultimo accesso 15 ottobre 2020].
AZAD, H. A. A. – “Identity in architecture and heritage
conservation in Iraq”. U3 – UrbanisticaTre, [online] Available to: <http://www.urbanisticatre.uniroma3.it/dipsu/?portfolio=identity-and-heritage> [Ultimo accesso 30 dicembre 2020].
BERTINI, V. (2016) – “Analogie, trasposizioni, montaggi:
la costruzione di un’identità”. FAMagazine, 36,
23-32.
BIANCA S. (2000) – Urban Form in the Arab World. Thames & Hudson, London.
CUNEO P. (1986) – Storia dell’urbanistica. Il mondo islamico. Laterza, Roma-Bari.
DE CARLO G. (1985) – “Note sulla incontinente ascesa della tipologia”. Casabella, 509/510, 46-52.
DITMARS H. (2016) – “A dream for Baghdad”. The Architectural Review, [online] Available to: < https://www.architectural-review.com/archive/a-dream-for-baghdad > [Last accessed 21 September 2020].
DUBOR, B. F. (1987) – Fernand Pouillon: architetto delle 200 colonne. Electa, Milano.
HASAN, K. (2015) – “Architectural Conservation as a Tool
for Cultural Continuity: a Focus on the Built Environment of
Islam”. International Journal of Architectural Research,
[online] Available to:
https://www.researchgate.net/publication/320994561_ARCHITECTURAL_CONSERVATION_AS_A_TOOL_FOR_CULTURAL_CONTINUITY_A_Focus_on_the_Built_Environment_of_Islam
[Last accessed 20 October 2020].
HERTZFELD E. (1920) – Archäologische Reise im Euphrat – und Tigris – Gebeit. Verlag von Dietrich Reimer, Berlino.
KRIER, R. (1982) – Lo spazio della città. Clup, Milano.
MAKIYA K. (1990) – Post-Islamic Classicism:a Visual Essay on the Architecture of Mohamed Makiya. Saqi Books, London.
PATRONO, F. (2018) – Fernand Pouillon: costruzione, città, paesaggio. Clean, Napoli.
PETRUCCIOLI A. (1985) – Dar al Islam: architetture del territorio nei paesi islamici. Carocci, Roma.
RICHARDS J. M. (1985) – Hassan Fathy. Architectural Press, Londra.
ROSSI A. (1966) – L’architettura della città. Il Saggiatore, Milano.
ROWE C. (1999) – As I Was Saying Vol.2. MIT Press, Cambridge.




