The school as a model. Two experimental urban school
buildings in Turin, 1968-75
Caterina Barioglio,
Daniele Campobenedetto
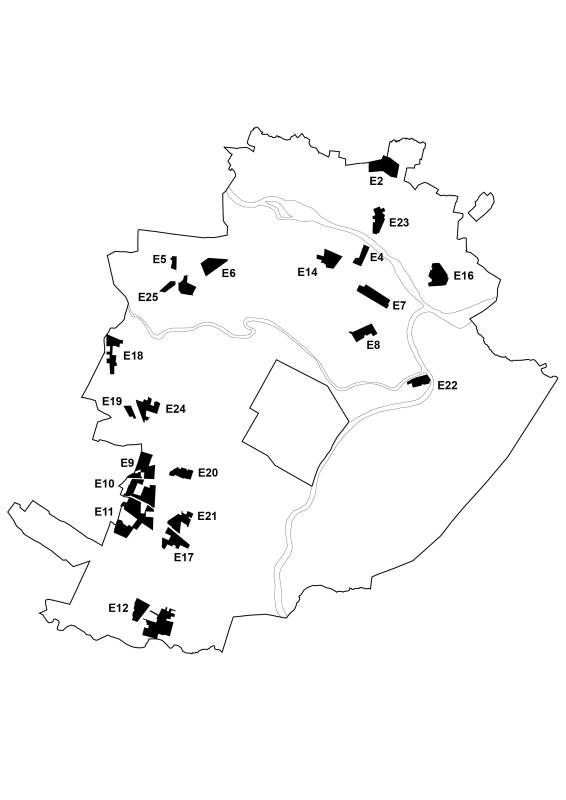
Fig.
1 - Location of the expansion areas within the municipality of Turin,
approved in 1963 so as to be developed according to Law n.167 of 1962.
Authors’ drawing.
Fig.
2 - Popular Affordable Housing Plan (PEEP), Law 18-4-1962 n. 1967. Zone
E10. Historical Archives of the City of Turin. By permission of the
Historical Archives of the City of Turin.
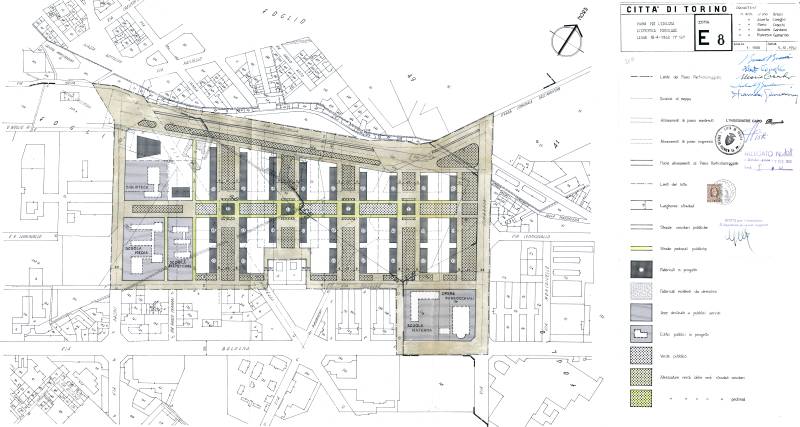
Fig.
3 - Popular Affordable Housing Plan (PEEP), Law 18-4-1962 n. 1967. Zone
E8. Historical Archives of the City of Turin. By permission of the
Historical Archives of the City of Turin.
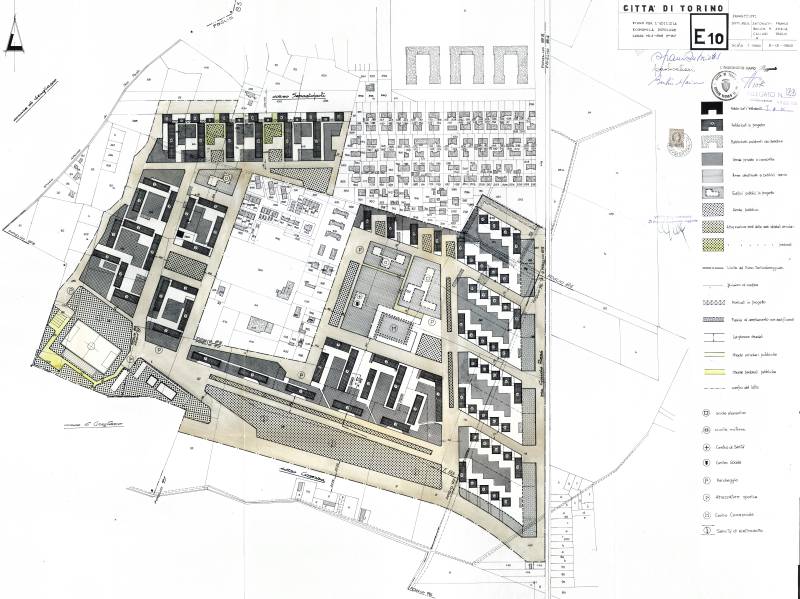
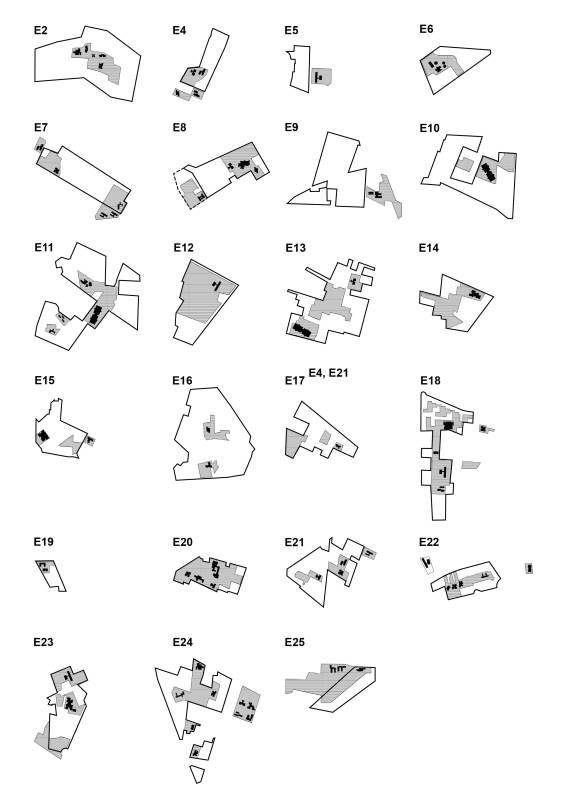
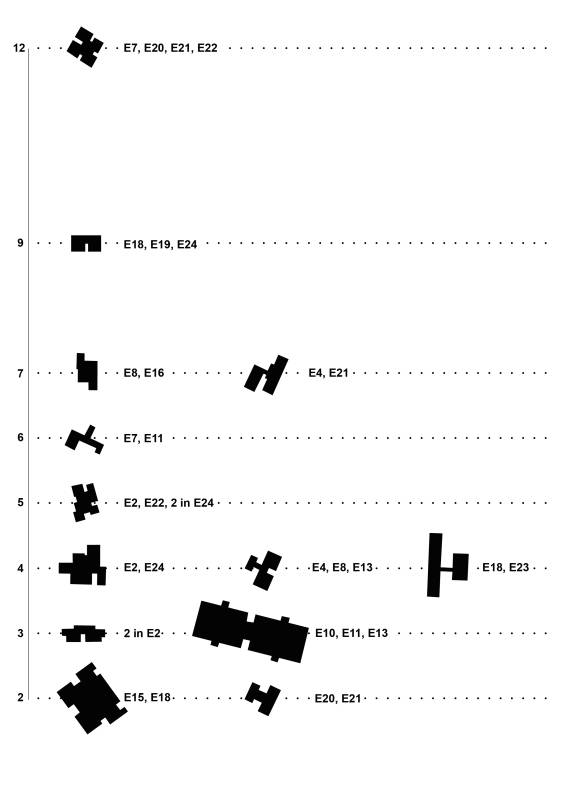
Fig.
4-5 - Schematic overviews of the expansion areas. Areas dedicated to
public services and completed school buildings are highlighted.
Authors’ drawing.
School models and their frequency of realisation inside and
outside the expansion areas. The Y axis shows the frequency of cases
constructed within the municipal territory. Authors’ drawing.
Fig.
6-7 - School E10. Ground floor plan and section. Archive of the school
building area – technical services division of the City of
Turin.
School E8. Ground floor plan and cross section. Historical Archives of
the City of Turin. By permission of the Historical Archives of the City
of Turin..
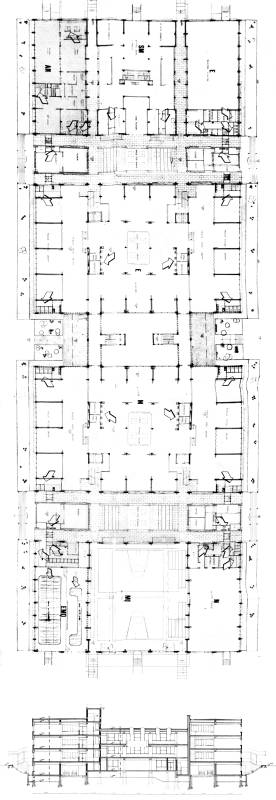
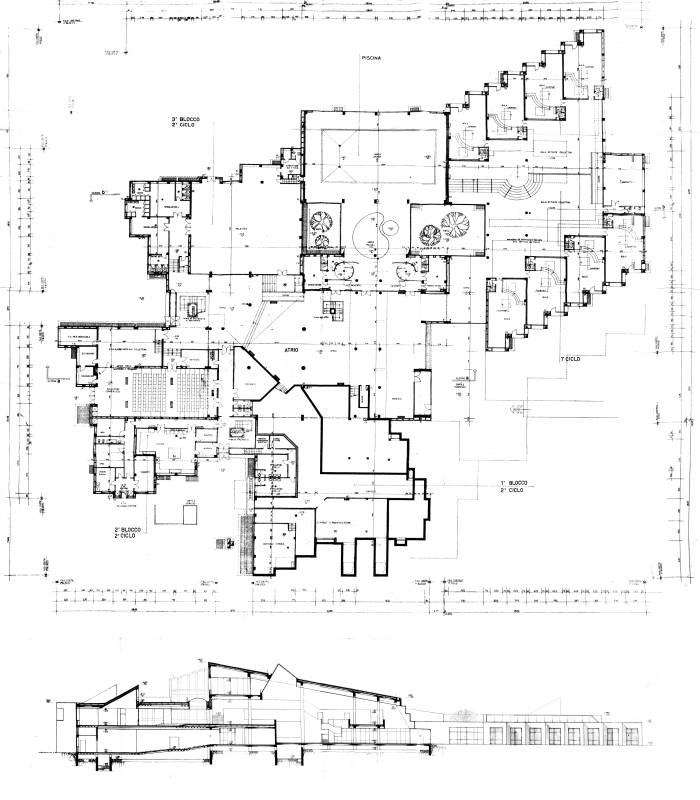
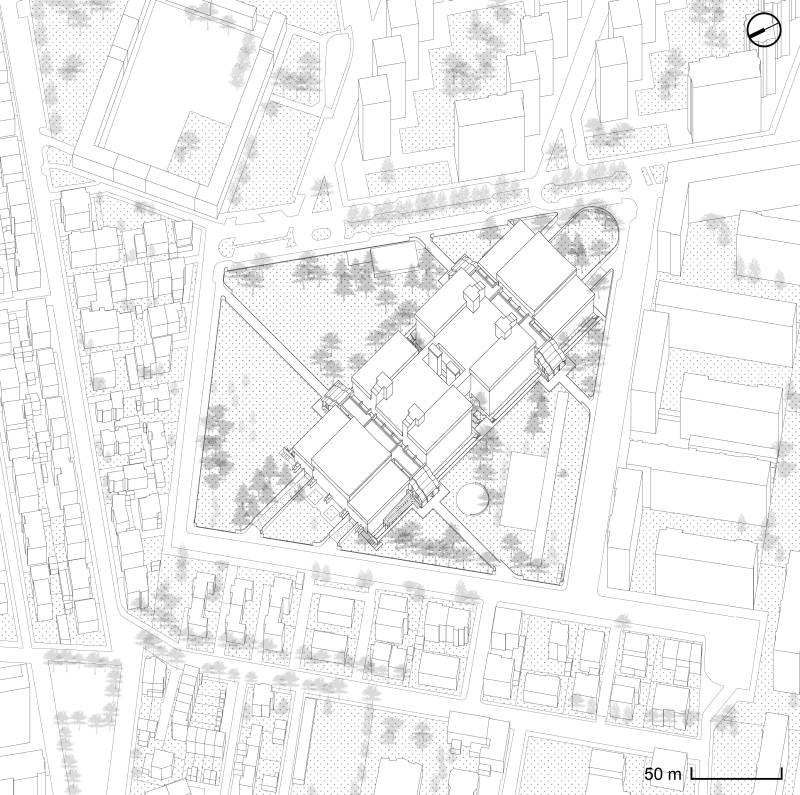
Fig.
8a - The relationship of school E8 with the urban context.
Authors’ drawing.
.
Fig.
8b - The relationship of school E10 with the urban context.
Authors’ drawing.
.
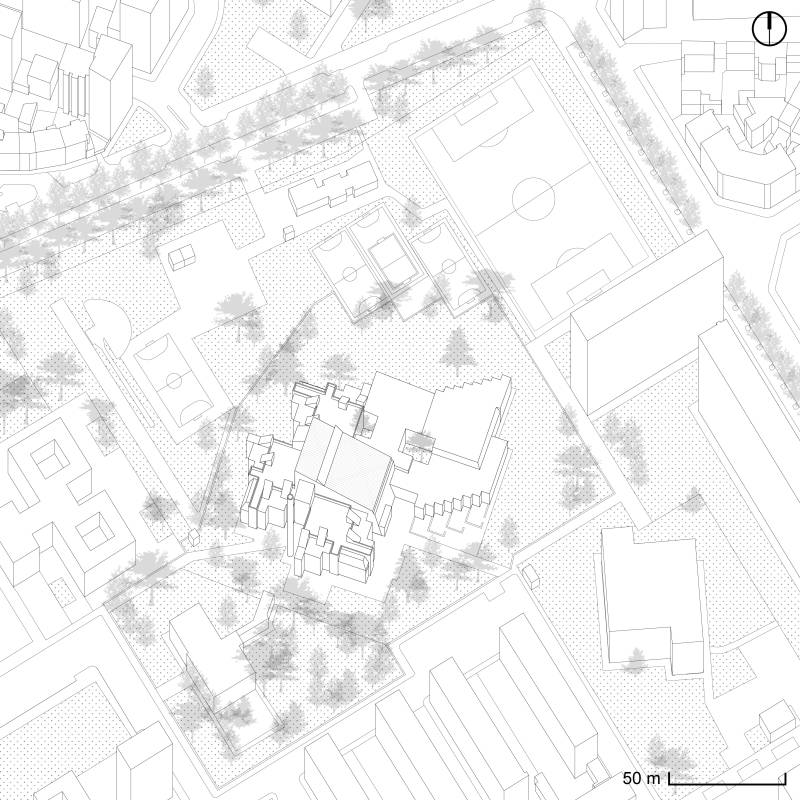
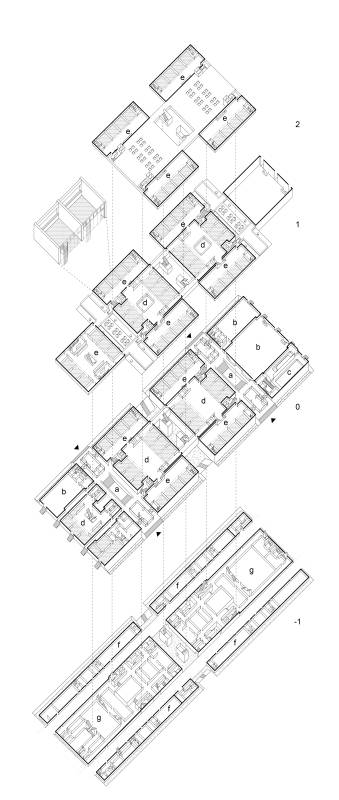
Fig.
9 - Layout of school E10. Authors’ drawing.
a:
atrium; b: gym; c: swimming pool; d: rooms for large groups; e: primary
and secondary school units; f: rooms dedicated to neighbourhood
activities; g: technical services, canteens and kitchens.
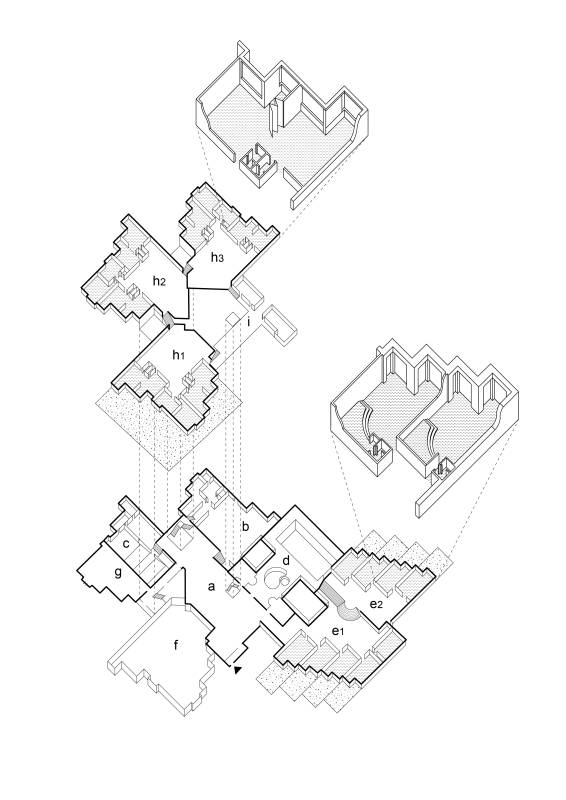
Fig.
10 -Layout of school E8. Authors’ drawing.
a:
atrium; b: gym; c: auditorium; d: swimming pool; e: primary school
units; f: technical services; g: caretaker's house; h: secondary school
units; i: library.
Introduction: a heritage under discussion
The city of Turin has been a laboratory for school building
throughout the twentieth century (Deambrosis and De Magistris 2018;
D’Amico 2010). In particular, the 1970s were characterised by
a significant increase in the number of schools built within the city
borders[1].
Those were transitional years in which national financing laws and
regulatory innovations intertwined with local programmes in the
construction of school buildings. In the following period, educational
experimentation, already under discussion since the post-war years, was
translated into built space through numerous opportunities for urban
transformation.
Most of the buildings erected in this phase were designed by
the City’s technical offices and belong to ordinary
architecture which has received marginal attention in architectural
criticism and in the history of Italian schools.
This heritage, however, takes on particular relevance in the
contemporary debate on the future of the City of Turin. Demographic
contraction (Giorgio Rota 2020 report, chap.1), an ageing population
(Vero 2019), and potential investment in the public heritage[2]
all meet on the grounds of the “belt city” (Di
Biagi 2008): its study is therefore relevant for future developments in
Turin’s urban transformation.
The areas established in Turin, as well as in other Italian
cities, as a result of Law n.167 of 1962 and developed through the
Popular Affordable Housing Plans (PEEP), are one of the main ways in
which this belt city has been transformed over time; these areas
provided the opportunity for the construction of school buildings
designed to serve the growing communities at that time. This heritage
is today largely affected by degradation and decommissioning but, if
considered as a whole, it is an important part of Turin’s
school infrastructure, and one of the most widely spread in the city.
School buildings in Law 167 areas
Law n.167 of 1962, Disposizioni per favorire
l’acquisizione di aree fabbricabili per l’edilizia
economica e popolare (Provisions to favour the acquisition
of building land for affordable and social housing), played a key role
in the expansion of Turin and of other major Italian cities between the
1960s and the 1970s (De Pieri 2015; Di Biagi 2008). The law provided
regulatory tools to promote the acquisition of land at affordable
prices and to encourage the construction of residential buildings and
services for the less affluent segments of the population. The
implementation plan (PEEP) drawn up for Turin in 1963 identified 24
areas for new construction works[3],
distributed in a fragmentary manner and arranged around the
city’s perimeter (Frisa 1974). Partly because of their
decentralised location, the PEEP or “expansion”
areas were designed as self-sufficient urban islands, equipped, on
paper, with the main basic services for their inhabitants[4].
The neighbourhoods of the “public city”
resulting from Law No. 167 are still easily identifiable and
recognisable today: unrelated to the traditional forms of the
consolidated city, they are distinguished by designs that are for the
most part continuous and homogeneous (Di Biagi 2008). The formal
coherence of the areas is not, however, the result of a synchronous
realisation. The history of law n.167 in Turin, in fact, did not end
with the PEEP of 1963, but continued in a long implementation cycle
until the approval of the new local master plan in 1995 (De Pieri
2013). The planning of these areas was therefore the result of a
non-linear transformation process that lasted over thirty years, in
which residential buildings and structures for various services
followed largely independent construction paths.
In 1967, inquiries into the progress of the works, a few years
after the PEEP was drawn up, already described the disconnection
between housing and services construction sites: in the areas that had
already been partly built on or assigned, the service infrastructure
building process was undergoing substantial delays, and the realisation
of schools was not expected anywhere in the short term (Bastianini
1967).
To understand the reasons for this delay it is necessary to
consider the development of school building policies in those years.
The schools included in the area plans were in fact part of the
municipal school building programme, and therefore followed a planning
and financing process that was parallel to and independent of
residential building.
In the late 1960s, it was state funding that sped up the
planning of school buildings[5]:
starting in 1968, the City of Turin drew up two programmes (one for the
three-year period 1968-1971 and one for 1972-75) for the construction
of new schools where they were most needed, particularly in the areas
identified by the PEEP. To date there are 52 school buildings located
in the expansion areas[6]:
of these, only one was built before 1969, while over 80% were designed
and built between 1970 and 1979, within the framework of the two
municipal programmes.
If we compare the forms of the buildings with the first
indications given in the detailed plans of 1963, this gap is evident:
the urban form and distribution of the residential buildings was
largely unchanged; on the contrary, as for the buildings intended for
services – including schools – the architectural
projects present forms and distributions that differ from the 1963
plans, whose building outlines still referred to Turin as it was in the
1960s (Città di Torino, 1962).
On the one hand, the schools in the areas outlined by Law
n.167 resulted from the intersection between the expansion of the city
belt and public policies attempting to respond to the demand for
educational spaces. On the other hand, they were also the first
practical translations of the national debate on the relationship
between space and pedagogy that had been ongoing since the post-war
period. The early 1970s were characterised by the reform of the
technical standards for school buildings, formally approved in 1975,
but already drafted in the early years of the decade (Leschiutta 1970).
In Turin, these experimental guidelines were translated on
several fronts into building practice.
A first front concerns urban transformation processes:
architecture contests and interdisciplinary working groups between
designers and pedagogists resulted in the creation of experimental
schools, based on the search for an integration model between space and
the educational dimension. These were often the object of attention
from architectural critics[7].
At the same time, the municipality’s technical departments
were called upon to respond to an ever-increasing demand for classrooms
by initiating the design of affordable and repeatable models of school
buildings.
A second front concerns the forms through which these
experiments were translated into architecture. On the one hand, schools
were designed to respond to a specific educational need, accommodating,
for example, a single grade of school; on the other, projects were
drawn up for large platforms capable of responding to the demand for
public services in an entire neighbourhood.
Looking at the arrangement of these school models in the PEEP
areas, it is possible to identify two recurrent settlement types. In
most areas what is found is a “city of services”: a
set of buildings each of which is destined to a specific function and
dedicated to a specific group of users, scattered in a green area; a
few cases, on the other hand, consist of a
“city-buildings”, designed as centres capable of
gathering services considered essential for the neighbourhood.
Among these city-buildings, two cases represent diametrically
opposed models of school building, both relevant to the construction of
scholastic infrastructure in Turin. One of these cases is the school in
zone E8, named after Salvo D’Acquisto: it was the result of
an architectural contest, conceived as a unique instance of
experimentation on the relationship between the articulation of spaces
and educational objectives. The three schools built in areas E10, E11,
E13 are twin buildings conceived as a single project, based on the
search for reiterable models that characterised the City of
Turin’s response to the shortage of educational spaces.
These two projects, despite substantial differences in terms
of process, approach and actors involved, are both the result of an
attempt to translate into architectural distribution the openness to
the city, the homogeneous conception of the architectural organism and
the overcoming of the centrality of the classroom, subsequently
expressed in the 1975 technical standards for school buildings[8].
Two projects for four schools
The story of what was to become the school of the E8
expansion zone began in 1968, when the City of Turin, accepting the
proposal of a group of pedagogists[9],
included the construction of an experimental full-time primary school
in its school building programmes. The project, signed by a group of
architects from Turin[10],
had originally been submitted for the contest for a school in zone E6.
Although the project did not win the competition, it was judged to be
of particular pedagogical interest by the administration, which
proposed building it in an area outside the E6 expansion zone[11].
In 1970, a search was made for a larger area with plenty of green space
for the school «so as not to compromise the effectiveness of
an initiative which, because of its intrinsic value, deserves an
exemplary solution in every aspect»[12], and the choice fell on the
E8 expansion zone[13].
The school project had aroused much controversy within the
City Council. Building an experimental school in a single unit, with
high construction costs and extraordinary equipment (including two
swimming pools) for just over 20 classrooms, contradicted the
administration’s declared urgent need to respond to the lack
of space for teaching activities[14].
«Faced with a family that has many shoeless daughters, we
take one of them and dress her up in Christian Dior», was one
of the comments on this issue[15].
The project seemed anomalous in relation to the guidelines
laid down by the administration through the two school building
programmes of the early 1970s, which aimed to identify models of
affordable and repeatable school buildings.
The school complex in via Romita, in the E10 zone, is an example,
albeit an exceptional one, of the logic expressed by these programs:
the project was developed from the outset as a model to be replicated
in different areas of Turin. Designed by the technical offices of the
City of Turin[16]
in 1973 and built between 1974 and 1975, this building is the first of
three twin examples, all designed in the first half of the 1970s within
expansion zones to address the lack of services in the neighbourhood[17].
The school is designed as a civic centre, in response to the
conclusions expressed by administrators, pedagogists and technicians
when examining the projects submitted to the national competition held
in 1971 by the City for the construction of the Corso Vercelli school
complex[18].
The building consists of four blocks: the two outer blocks
include a kindergarten, a nursery school and a gym on one side, and
sports facilities on the other, dedicated both to the schools housed in
the building and to the people of the neighbourhood. The two central
blocks house the primary and secondary schools with a capacity for
1,500 pupils.
An urban question
Both schools were designed as integral parts of the city. The
school building, as a public work, was intended as an opportunity to
strengthen the link between the scholastic institution and the
neighbourhood.
School E8’s facilities – including a
swimming pool, an auditorium, and dedicated spaces for activities such
as photography, printing, listening to and performing music –
are the spatial translation of a social programme, aimed at young
people and adults, that goes beyond traditional educational activities
and class time.
A similar concept of space can be found in the E10 school,
designed to bring together in a single structure the spaces needed for
school activities and those required for the social and sports
activities of the entire neighbourhood[19].
In addition to extending access to the school’s
large facilities – in particular the gym and the swimming
pool – to external users, there are spaces reserved
exclusively for neighbourhood activities: these are small spaces in the
basement, with little natural light, directly accessible from outside
the school perimeter by means of two driveways that cross the lot
longitudinally.
The school as a distribution building
The internal organisation of the two schools reflects two
different models of understanding the relationship between space and
educational experience.
School E8 is articulated through spaces that have a clear
function, such as the twenty classrooms, and spaces that are
functionally ambiguous, designed to encourage pupil autonomy and the
performance of activities in groups of varying size. Teaching
activities are organised in five blocks of classrooms, two blocks for
the primary school and three blocks for the secondary school, arranged
at different heights and gathered around a central core that houses the
spaces for group activities.
Each block of classrooms is distributed around a common area
that can accommodate organised activities for large groups. The
staggered height of each block is designed to allow autonomy of use
with respect to the height of the atrium, while maintaining the visual
continuity of the entire school environment.
The two central bodies of the E10 school building are also
organised to accommodate activities in different group sizes. At the
edges of the block one finds classrooms for small groups (today used as
ordinary classrooms). These open up to distributive spaces for
educational activities involving medium-sized groups. On the ground and
first floor there are two central spaces, on a slightly raised level
and in communication with each other, dedicated to large group
activities. This central space is designed to be subdivided, if needed,
thanks to the installation of movable walls that run along the
structural mesh of the building.
The visual continuity and functional ambiguity of school E8
are not found in the distribution of school E10, where the different
sets of rooms are always visually separated from each other. Moreover,
while in school E8 there are significant differences between the blocks
of classrooms dedicated to the primary school and those dedicated to
the secondary school, in school E10 the spaces dedicated to the two
grades are articulated identically.
The open classroom
In both schools, the classroom was seen as the testing ground
for the relationship between built space and educational models as it
emerged from the debate of the 1960s. In both buildings, classrooms
open up to the other school areas, becoming part of a continuous and
flexible learning space able to adapt to different educational
experiences.
However, in the two cases analysed, the principles of openness
and flexibility are translated into different spatial solutions. In the
continuous space of school E8, classrooms are designed as devices
integrated in the single block, but equipped in such a way as to have
substantial autonomy: each classroom has its own toilets and those of
the primary school feature a small stage. The continuity of spaces is
also ensured between the interior and the exterior of the building: in
particular, the classrooms of the primary school have a courtyard which
acts as a filter with respect to the green spaces destined for
collective use.
The principle of flexibility is translated into spatial
devices: internal vertical walls that can be used as retractable
blackboards, or secondary school classrooms separated by movable panels
which can be made communicating to allow for different activities.
However, the flexibility of spaces is not understood as total
transformability, but rather as the intrinsic ability of their
distribution to accommodate diversified teaching experiences.
The principles of openness and flexibility are translated very
differently in school E10: the classrooms are all equipped with a
movable partition wall which allows them to open up to the distribution
space dedicated to medium group activities. In spite of the high
flexibility of the environments, which guarantees continuity between
the classroom and the distributive spaces, this continuity is not
maintained in the relationship between inside and outside, which are
designed as separate and autonomous environments.
Conclusions (or the storytelling of an
infrastructure)
The areas identified as a result of Law 167 of 1962 have been
the site of heritage expansion and experimentation with models for
school building in Turin. This heritage, built mainly in the 1970s, is
now at risk of abandonment and deterioration due to economic and
demographic changes, as well as the obsolescence of the structures.
The analysis of the two schools in the E8 and E10 zones offers
some keys to interpreting one of the most prolific construction periods
in Turin’s school infrastructure. The two schools are
emblematic cases of the degradation of a significant part of this
heritage: the first is now abandoned, while the second is the subject
of continuous technical and distributional adaptations. In addition,
the two schools represent the mise en espace of
diametrically opposed transformation processes. In the context of
Turin, these buildings can be taken as the paradigms of two
model-schools – in the first case as a single structure, in
the second as a series – which attempted to respond, through
the articulation of spaces, to the issues formalised by the 1975 school
building regulations.
The contemporary usage practices of these buildings reflect
the disconnection between the distribution, construction and regulatory
tools used by planners and administrators and the stresses placed on
the school infrastructure by the transformation of both the city and
teaching culture. In school E10, the spaces for the activities aimed at
the neighbourhood have been abandoned and the sports facilities cannot
be shared with external users; the central spaces of the school
buildings, originally intended for large group activities, are now used
as administrative offices; the movable partitions between classrooms
and connective spaces, designed to ensure flexibility of use, have been
removed because they no longer meet the requirements of current safety
regulations. The school in zone E8, on the other hand, was
progressively declared unfit for use between 2012 and 2018, partly as a
result of difficulties in the management and maintenance of its sports
facilities.
The weaknesses of these buildings – particularly in
terms of adapting to changes in teaching models and increasingly
stringent regulatory requirements – and the potential of
their spaces, such as large connective environments or green areas,
exemplify a widespread condition in the city’s school
heritage.
The urban dimension of this heritage implies the need to
address these weaknesses and potential on a scale that goes beyond
individual buildings. Describing the infrastructure not only through
maps – usually taken from the point of view of planning
– or single cases, but also by connecting the urban scale to
the architectural scale through the study of models, appears to be a
promising way to intervene on these structures as a whole.
The weaknesses and, above all, the potential that can only be
recorded through a study of the architectural models can thus be
considered in their territorial dimension and provide a useful
description of this heritage. Perhaps this will help to address the
issues mentioned in the introduction with non-standard strategies. The
need for safety and increased energy performance in Turin’s
school infrastructure, as well as the need for distributional
innovations with pedagogical objectives, is evident. In this context,
the stories of schools E10 and E8 can be interpreted not only as the
spatialisation of policies and teaching models of a key period in the
architectural culture of Turin’s school buildings, but also
as the description of the elements necessary to understand the
transformation potential of an infrastructure widely distributed
throughout the city.
In order to be understood, valued and, where appropriate,
used, this infrastructure seems to require narratives able to convey
its complexity.
Acknowledgments
The authors would like to thank the managers and technicians
of the School Building Area (Technical Services Division of the City of
Turin) and the managers of the Historical Archive of the City of Turin
for supporting their archive research.
Notes
[1]
Of approximately 270 public school buildings in use today, about a
third were built between 1970 and 1979. Data from Piedmont
Region’s school building register (EDISCO Piemonte) and the
technical cartography
of the City of Turin.
[2]
In particular, we refer to the Next Generation Europe funds, whose
allocation plan is currently (April 2021) being drafted.
[3]
The 24 areas of the PEEP were identified in 1963 and approved by the
City Council that same year. In the following years, zone E3 was
removed from the plan and replaced by a new zone called E25. Zones E12
and E20 were removed on the occasion of the “services
variant” of the PRG (17/1974). The E1 zone was never
implemented, see Vignuolo 2013.
[4]
In Turin, these basic services are almost always the parish centre and
the schools.
[5]
Law no. 641 of 28 July 1967 would play a fundamental role in the
development of school building plans, not only in Turin.
[6]
Of the 52 buildings surveyed, 32 are listed in the Piedmont
Region’s school building register (EDISCO Piemonte) as active
schools. A further 23 school buildings are located in the immediate
vicinity of the boundaries of the expansion zones.
[7]
This was the case with the school complex in Corso Vercelli, completed
in 1978, and with the school in via Tollegno of the E8 expansion zone,
both published in the 447-448 issue of Casabella, dedicated to school
architecture.
[8]
These principles are largely summarised in point 3.0
“Standards relating to the work - Characteristics of the work
in general” of the technical standards. See Ministerial
Decree of 18 December 1975, “Updated technical standards for
school buildings”.
[9]
Municipal Proceedings - Municipal Council of 30 July 1968, City of
Turin Historical Archive.
[10]
The group consisted of architects Domenico Bagliani, Andrea Bersano
Bergey (who later resigned), Virgilio Corsico, Sisto Giriodi and Erina
Roncarolo.
[11]
This is the area between via Palmieri, via Piffetti, via Talucchi and
via Collegno.
[12]
Municipal Proceedings - Municipal Council of 14 July 1970, City of
Turin Historical Archive
[13]
Work on the school in zone E8 (via Tollegno) was commissioned a few
years later in 1973, and part of the building was handed over in 1977,
so that the school could be opened in 1977-1978. Municipal Proceedings
- City Council 24 September 1973, City of Turin Historical Archive.
[14]
Statement by architect Radicioni, Municipal Proceedings –
City Council 15 May 1972, City of Turin Historical Archives.
[15]
Statement by Councillor Dolino quoting Councillor Lucci, ibid.
[16]
The plans were signed by the architect Saverio Bacco. Technical
Services Division Archive – School Building Area, City of
Turin.
[17]
The building in the E11 expansion zone was built in 1975, and the one
in the E13 zone in 1976. It was also hypothesised to build a further
example, reduced in size to three blocks, in the Lingotto area.
[18]
Municipal Proceedings - Municipal Council 19th June 1973, City of Turin
Historical Archive.
[19]
Ibidem.
Bibliography
AA. VV. (1979) – “Architetture per la scuola”. Casabella n. 447 – 448, monographic issue.
AA. VV. (2020) – Ripartire. Twenty first report Giorgio Rota on Turin, Centro Einaudi.
VERO D. (2019) – Ageing is taking space. Effetti di una popolazione che invecchia e adattamenti di una città di anziani. Ph.D. Thesis, Politecnico di Torino.
DEAMBROSIS F., De Magistris A., (2018) – “Architetture di
formazione: note sull’edilizia scolastica italiana del
Novecento”. Territorio, 85, 103-113.
DE PIERI F. (2015) – La 167 a Torino. In: Caramellino G., De Pieri F., Renzoni C. Esplorazioni nella città dei ceti medi: Torino 1945-1980. LetteraVentidue, Siracusa.
DE PIERI F. (2013) – “La legge 167 e i ceti medi”. Territorio, n. 64, pp. 75-81.
VIGNUOLO R. (2013) – La 167 a Torino, 1963–1995. Graduation thesis, Politecnico di Torino.
D’AMICO N. (2010) – Storia e storie della scuola italiana: dalle origini ai giorni nostri. Zanichelli, Bologna.
DI BIAGI P. (2008) – La città Pubblica. Edilizia sociale e riqualificazione urbana a Torino. Umberto Allemandi, Torino.
DE MAGISTRIS A. (1999) – L’urbanistica della grande trasformazione (1945-1980). In: Tranfaglia N. (edited by), Storia di Torino, Gli anni della Repubblica, vol. IX, Einaudi, Torino, 189-238.
FRISA A. (1974) – Rapporto impresa privata-potere pubblico nel settore delle abitazioni : edilizia agevolata ed edilizia convenzionata. Clut, Torino.
LESCHIUTTA F.E. (1975) – Linee evolutive dell’edilizia scolastica. Bulzoni, Rome.
BASTIANINI A. (1967) – La
“167” a Torino : indagine sullo stato di avanzamento delle
realizzazioni sui terreni inclusi nel piano del Comune di Torino
relativo alla Legge 18 aprile 1962, n. 167. APSU, Torino.
CITTÀ DI TORINO (1962) – Nuove costruzioni scolastiche. Fourth issue, Città di Torino.










