Vienna:
reconstructing in the in/between
Gundula Rakowitz
Fig.
1 - Roland Rainer, Pendelwanderung von und nach Wien / Commuting to and
from Vienna, from Planungskonzept Wien, 1962.
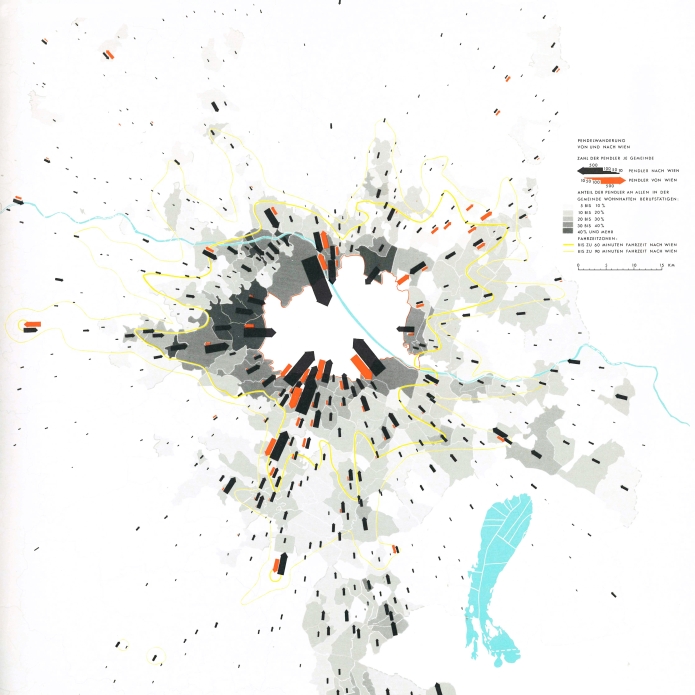
Fig.
2 - Roland Rainer, Einzugsgebiet der Mittelschulen / Catchment area of
middle and high schools, from Planungskonzept Wien, 1962
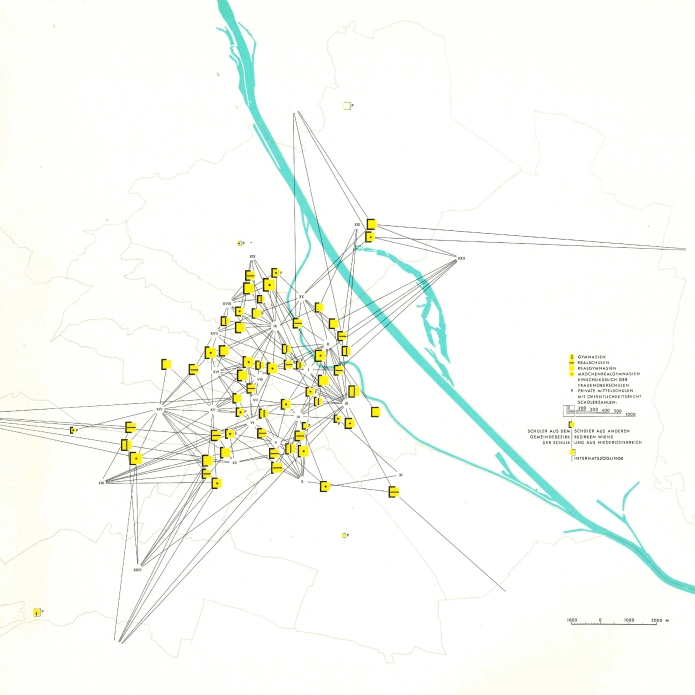
Fig.
3 - Roland Rainer, Arbeitsstätten in Wien / Workplaces in Vienna, from
Planungskonzept Wien, 1962
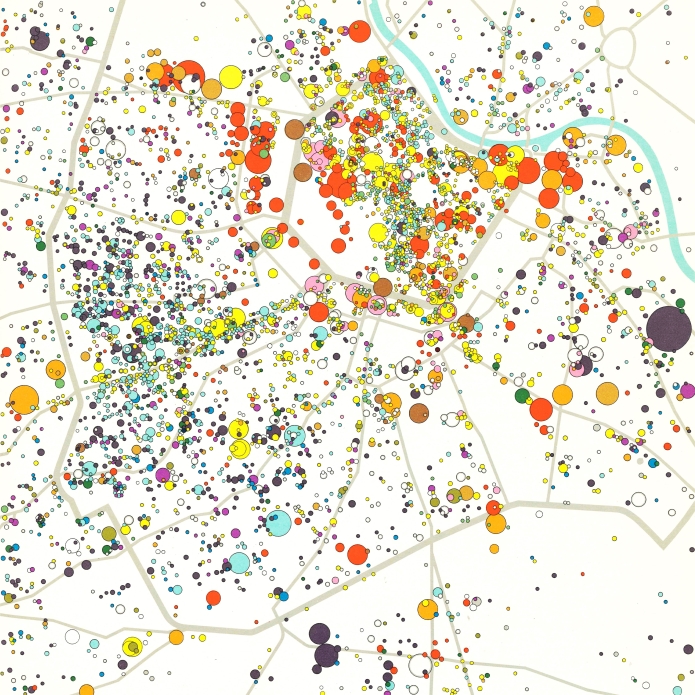
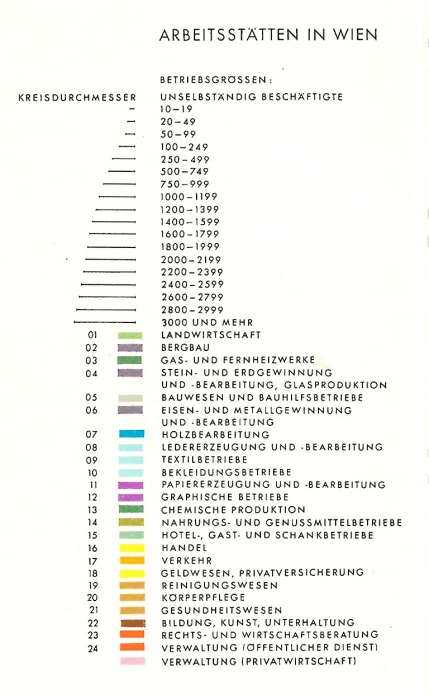
Fig.
4 - Roland Rainer, Betriebsstruktur nach Bezirken / Corporate structure
by district, from Planungskonzept Wien, 1962.
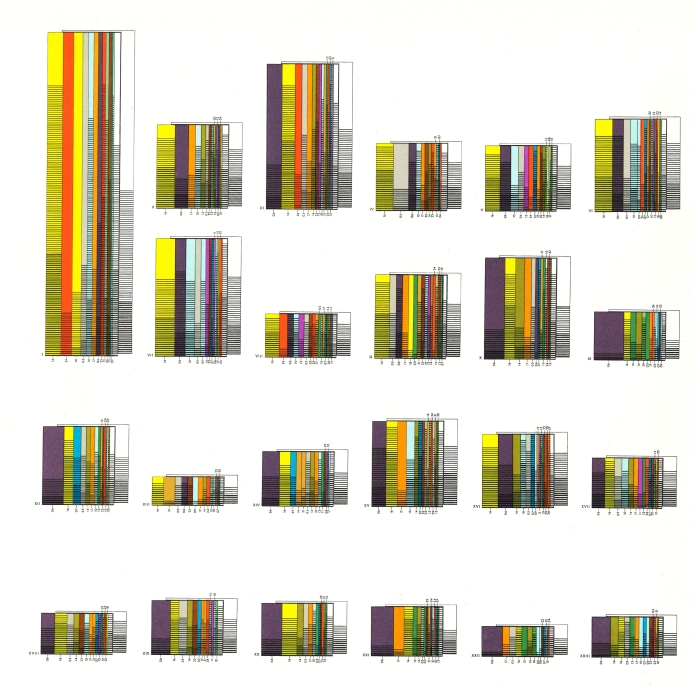
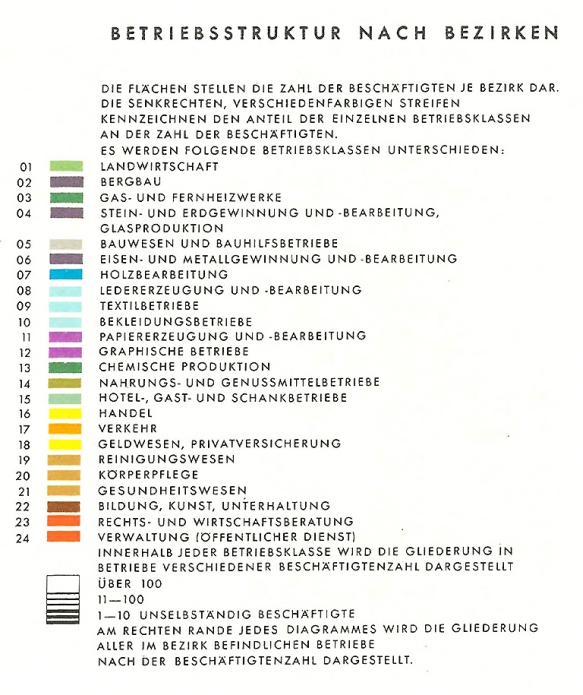
Fig.
5 - Roland Rainer, Gliederungsschema / Joint diagram, from
Planungskonzept Wien, 1962.
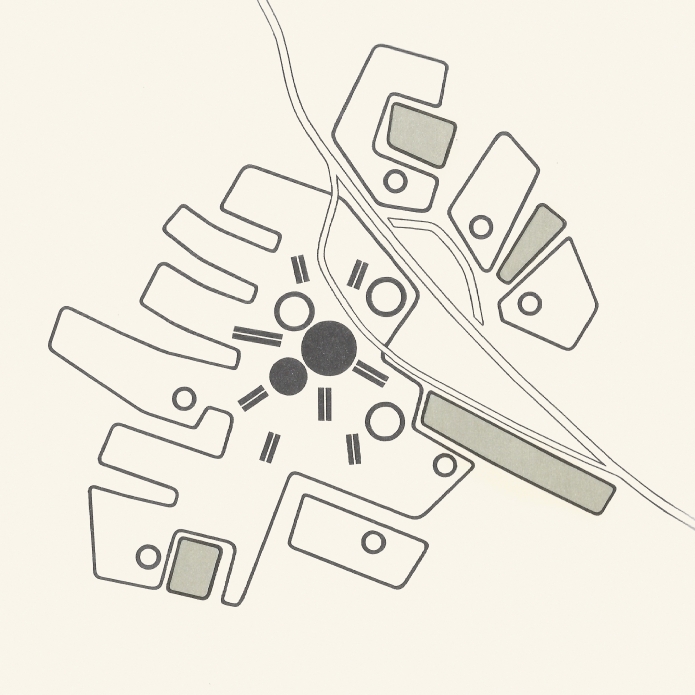
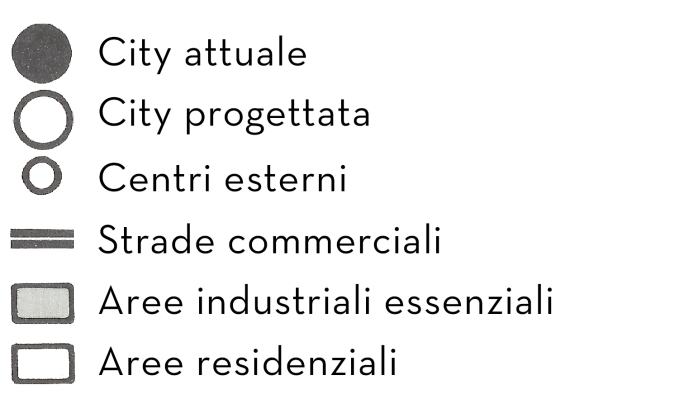
Fig.
6 - Roland Rainer, Grünflächenschema / Green area
scheme, from Planungskonzept Wien, 1962.
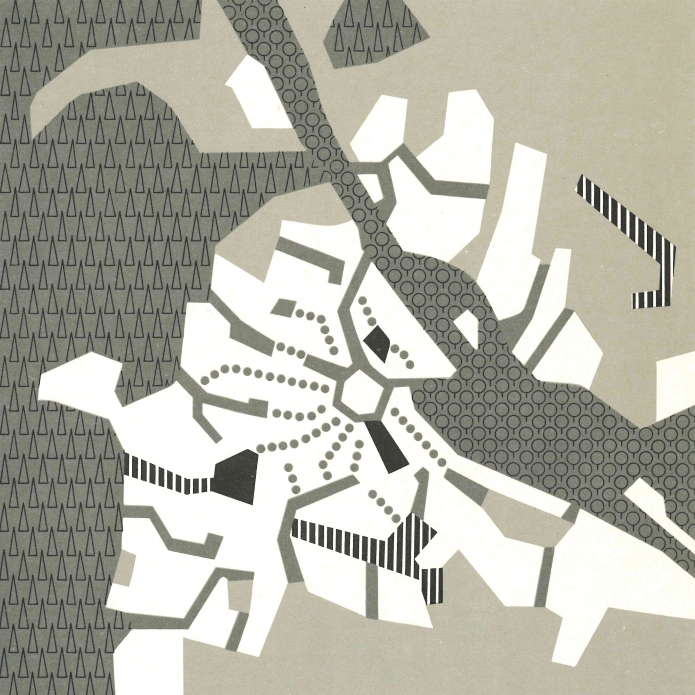
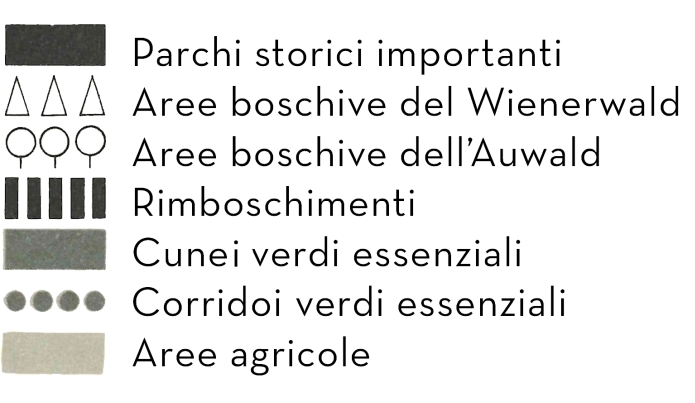
Fig.
7 - Step 2025, Leitbild Grünräume / Leitbild green
areas,
from Stadtentwicklungsplan Wien, Magistratsabteilung MA 18, 21, 22, 41,
ZAMG, Urban Atlas, 2014.
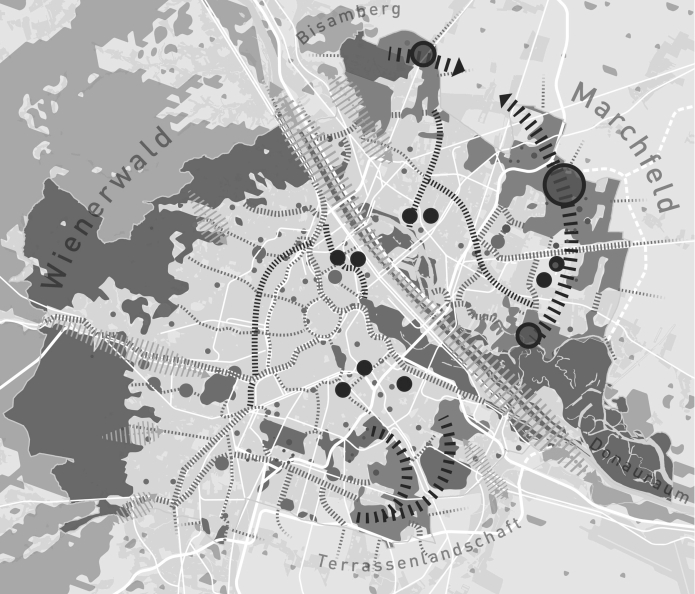
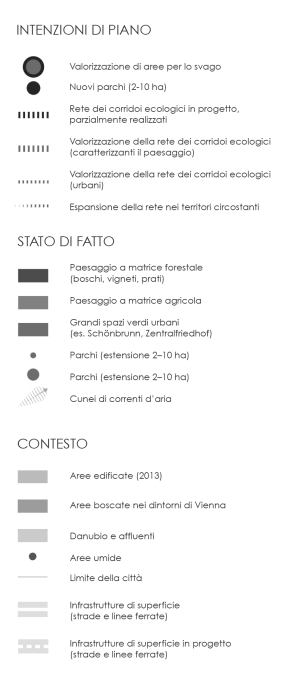
The case study is the city of Vienna starting from the experience of Roland Rainer and his reconstruction plan, the Planungskonzept Wien drawn up in the years 1958-1961. To this investigation it is necessary to premise some general reflections[1].
In this regard, an initial reflection on the concept of heritage
seems relevant, if not unavoidable. In fact, its twofold, a pervasive,
extensive element, and as an intensive element. In other words, as a
material or immaterial notion, or as a straightforward design concept.
The latter seems to me to exceed its qualification in terms of value
– whether understood on the symbolic plane or even on economic
and functional ones linked to a judicial adjustment of the
reconstruction processes[2].
This involves rethinking the statute of the project, its
“theory”, which must integrate its own internal narrative
elements that do not naively assume a “bare” subject, but
one already saturated with tensions between the real and the
inauthentic, the given and innovation. It is possible to understand
that the narration as re-construction – the re-construction as
narration – is not supported by any natural chronology, there
does not exists any “before” or an “after”, but
re-construction through fragments or ruins, and as such it does not beg
the question as to an impossible recapturing of the origin, but a
catastrophe, i.e., quite literally, a turning point. We reactivate
places of mind-memory, “paradigms” of transformation, and
this is what allows us to re-discover and re-build places, while
re-bolstering critical thinking, crisis thinking.
In the thought of reconstruction, the destruction/construction link
should be placed at the centre and investigated, the Cartesian link
between pars destruens and pars construens, but always as two sides of the architectural structural method (from the incisive Latin verb struere).
Demolition is a choice that is, so to speak, not trivially
conservative: it destroys in line with a project, to re-construct in
line with a project. And it is here that the theme of scale is again at
stake, in a simultaneous multi-scale dimension that allows the
composition of plural and provisional identities that can always be
reconstructed.
And reconstruct according to an inventory. It seems to me that the
theme of the operational inventory (together with those of atlases and
archives) needs to be reread starting from its qualification as a site
of available inventions, of inventions for design but without complying
with the given order of inventive materials, playing on the
simultaneous possibility of inventory units, hence the possibility of
differences that become modular, exerting an imaginative capacity that
can play on the mobile material of inventive flows.
Giorgio Agamben has traced a critical path of the difference between
the paradigm of the work, invention, and structure, as well as the
paradigm of creation, writing that “it is from this paradigm that
the reckless transposition comes of the theological vocabulary of
creation to the activity of the artist, which until then nobody had
dreamed of defining creative.”[3]
It is significant – notes Agamben – that “it is the
practice of the architect which has played a decisive role in the
processing of this paradigm [of creation]” and that therefore
“those who practise architecture should perhaps be particularly
cautious when reflecting on their practice; both the centrality and the
problematic nature of the ‘project’ concept should be
considered from this perspective.”[4]
The - wrong - language of creativity refers ex negativo to
an absence of the past a vacuum or oblivion, which is not conserved as
such in the individual and collective memory: memory is not a passive
conservation of a vacuum but a transformation or change of form, the
production of scales, or paradigms of shared values: values of an
iconic, meta-historical, and symbolic nature.
Memory is selective, it makes a choice from within a broad spectrum
of possible flows. This is why memory is alive, it is living matter,
and that is why project timeframes have long lead times that are
fragmented and non-linear.
What holds them together is the subjective component of the
architect’s civil commitment, his or her ability to
“answer...”, to be ultimately responsible in the face of
social – collective – use or utility. Being responsible
does not mean a generic reference to a moral code for individuals, but
to a code of ethics, with respect to which architecture presents itself
as a discipline in the strongest sense, a set of operational rules or, better, of principles. The
theme of reconstruction demands a rethink of the disciplinary
regulations of architecture today: to be able to ask questions and pose
problems, knowing how to interrogate architecture repeatedly. In some
way, constantly starting again from the top, a re-founding and changing
reconstruction, at the same time appropriate to the principles of the
discipline, a relating of the operational dialogical procedures,
knowledge, and plural competencies: a reality thought through, a
planned utopia.
We make projects, we make drawings, we translate seeking expressive
forms. Up to that point a critical awareness is acting, of the limits
of “our” language or languages, which often, more than
speaking are “spoken”, merely reproducing the spell of the
method and the block of the research. To recall Jacques Derrida,
«Architecture is without being in the project». We must therefore ask the architect the question of «support or substance... of the sujet,
of what is cast beneath. But also, of what is cast forward or in
advance in the project (projection, programme, prescription, promise,
proposition), everything that belongs to the architectural process, to
the movement of launching or being launched, of casting or being
cast»[5].
I would like to recall the case of Vienna from the experience of Roland Rainer and his Planungskonzept Wien drawn up in the years 1958-1961[6].
After the war Rainer was called by the Municipality of Vienna to cover the charge of Wiener Stadtplaner, director of the Department of Urban Planning[7].
In this position, he undertook to rebuild the Vienna that had been
destroyed. Through a new urban plan, he found himself having to cope
just after the war with reconstruction of the city as well as a
population increase.
Like the rest of Austria, Vienna was occupied by the Allies for ten
years after the end of WWII in 1945, and only in 1955 thanks to the Staatsvertrag
did it become an autonomous neutral republic. The political changes in
Europe subsequently brought Vienna to a prime geopolitical position:
from a peripheral location near the Iron Curtain to a central one close
to the rapid growth of the Eastern Europe markets. The entire
metropolitan area is currently growing, and the city needs to respond
to social, technical, environmental and geopolitical demands.
Vienna with its characteristic as a nodal Central European city, has
always been one of the first points of contact in the European
East-West diaphragm, thanks also to the Danube Corridor between Vienna,
Bratislava, and Budapest. Today, Vienna lends itself to being a city
that is nomadic and sedentary at the same time, a city of passage due
to its location and a well-to-do city, with a strong presence of parks
and gardens, an efficient infrastructure network, individual and social
services, cultural initiatives and the management and the use of public
space, as well as the radiance of the 19th-century spaces.
How to cope with population growth and the consequent expansion of
the city, while considering the flows that the ambitious new Central
Station project, amongst the largest in Europe, could attract?
We can try to answer these questions by following two different
routes. If, on the one hand, we look at the work of Roland Rainer[8],
as a tool of departure to answer the urban-architectural issues raised
in these years by the city, on the other, through potential case
studies of multi-scale design experiences, we can seek to actualize
this thinking and apply it to the problems that Vienna needs to cope
with today. The economic crisis and the burning issues of the migratory
flows crossing Europe force us to question ourselves in this sense.
It is interesting to note that Rainer’s thought regarding the
city of Vienna is incredibly up-to-date, while equally unexpected is
the sustainable vocation that the reconstruction plan reveals. Rainer
focused particularly on thinking of guidelines for any “green
corridors” that penetrate to the heart of the city as well as the
maintenance of wooded areas and urban parks. In addition to developing
the infrastructure, also the aspect of urban development was thought
out in detail. To this end, Rainer identified areas to the north east
of the city as potential areas for expansion. His design proposal, his Planungskonzept,
is based on an accurate and detailed study of the existing conditions,
which includes graphic representations with different analytical texts[9].
However, the proposal to realize Rainer’s Planungskonzept,
while voted for unanimously by the members of the Municipal Council in
November 1961, was immediately dropped, and this compelled the
architect to resign as department director in 1962, causing tensions
between him and the Municipality of Vienna for years to come.
What “promise” contained Rainer’s plan? In fact,
in 2016, the ongoing changes led Vienna, in particular its Department
of Urban Planning, to start analysing future scenarios and trying out
design methodologies to draw up a development plan for the city: the STEP 2025 Urban Development Plan of Vienna.
On the one hand, this plan takes into account the urban growth that
from today until 2025 will lead Vienna to become a city with more than
two million inhabitants, and on the other, considers the sustainable
development aspect. The plan is therefore proposed as a valid tool to
cope with these new challenges for the city. Politicians, planners,
scientists, and citizens have worked on it jointly in a constant
dialogue that continues today. STEP 2025 addresses the main themes that
will be at the foreground in the coming years to realize the growth
potential of Vienna. The spectrum ranges from further development of
the “existing city” to issues of territorial mobilization
and business location, to networking in the metropolitan region, to the
open space design or to the mobility system. This variety of topics
illustrates Vienna’s holistic and integrated approach to the
further development of the city. From the point of view of urban
development, the new plan from 2016 shows many similarities to that of
Rainer's from 1958. Not only are the areas taken into consideration are
the same as those hypothesized by Rainer – the areas to the
north-east and south-west of the city centre – but it is
Rainer’s idea to link various parts of the city with “green
corridors”, as well as connecting the area of new expansion to
the north-east by a system of urban parks whose fulcrum is the island
on the Danube, to then develop in this direction, joining agricultural
and woodland areas.
This is the fundamental question: in the light of the
transformations of the city, what architectural and urban dynamics
would have been brought into play if Rainer’s plan had been
realized? Or again: why is that the Stadtentwicklungsplan Wien STEP 2025 seems to return to some key points of Rainer’s Planungskonzept?
In other words: why are we starting today from Rainer’s post-war
plan for the reconstruction of Vienna to design its future urban
development? What choices are we making? In the perspective of a growth
of the urban population of Vienna well over two million people, and
therefore of the radical and inevitable transformations that this
entails, it is inevitable to ask whether Rainer's design choices can
still be considered effective.
Rainer had developed a practical and theoretical project to
reconstruct the city from its ruins: the theory was neatly interwoven
with the practice, with the doing. The important thing to note is that
Rainer took as his starting point a topological morphological study
that encroached on the geographic dimension. In his plan to reconstruct
the city its morphology played a key role, was a priority. Here the
architect translates more than expresses, uses – we could say with a term to be added to the lexicon of the inventory – scalar morphologies, in an incessant bobbin movement, backwards and forwards: an unfinished work like the material being worked.
This observation leads us to the radical question of the actions to
be taken in terms of reconstruction. This question requires that
reflection be displaced from the investigation around the objects of
our studies to the problem of the object of architecture
itself, in order to reconstruct a critical distance, without
automatically obeying the order, the sequence of discourse, but
focusing on relationships, on the possible links.
In other words, we are faced with the unavoidable need to think again the Zwischenraum,
the space in-between things capable of uniting or suspending, removing
the rhetoric of objectuality that architectural debate focuses on today[10]. By composing the thought of the “space in-between”, Zwischenraum, with the thought of the “time in the middle,” of the “intra/time” of Zwischenzeit, we can demolish by designing the temporal fixity of the objects which in their singularity are the protagonists in our cities.
Notes
[1] See G. RAKOWITZ, C. TORRICELLI, edited by, Ricostruzione Inventario progetto / Reconstruction Inventory Project, Poligrafo, Padova, 2018, in particular pp. 110-131.
[2] See C. MAGNANI, Introduction. Reconstruction: a mental space?, in G. RAKOWITZ, C. TORRICELLI, edited by, Ricostruzione Inventario progetto, cit., pp. 10-17.
[3] Agamben has shown that the
idea that art does not reside in the work but in the mind of the artist
and has a theological matrix that finds its proper formulation in
Thomas’ analogy between the house that pre-exists in the
architect’s mind, and the divine creation of the world according
to the model or idea in his or her mind. See G. Agamben, Creazione e anarchia. L’opera nell’età della religione capitalista, Vicenza, Neri Pozza, 2017, p. 19.
[4] G. Agamben, Creazione e anarchia, op. cit., ibid.
[5] Thus J. Derrida, Psyché. Inventions de l'Autre, Paris, Éditions Galilée, 1987.
[6] The work of Roland Rainer in profoundly rethinking the city of Vienna can be found in the volume: R. Rainer, Planungskonzept Wien, Wien, Jugend & Volk, 1962.
[7] And nevertheless Rainer being a member of the NSDAP during the Nazi period: see the exhibition titled Roland Rainer - (Un)Umstritten: Neue Erkenntnisse zum Werk (1936-1963), edited by I. Holzschuh, M. Platzer e W. Indrist,
20 October - 10 December 2018, Architekturzentrum Wien AzW. The
exhibition is the result of a research project that began with the
acquisition of the Roland Rainer fund by AzW in 2015 to gain for the
first time a more specific view of Rainer’s work during National
Socialism. Rainer himself did not want this period to be remembered, as
he himself dropped works and texts from this stage in his life.
[8] See R. Rainer, An den Rand geschrieben. Wohnkultur - Stadtkultur, Wien Köln Weimar, Böhlau, 2000.
[9] Recalling some graphic representations and texts: from Bevölkerungsentwicklung im Raume Wien 1869-1951, to Pendelwanderung, Bevölkerungsdichte, Wohnbevölkerung und Berufstätige, Arbeitsstätten, Betriebsstruktur nach Bezirken, Zentrale Einrichtungen, Einzugsbereiche der Mittelschulen, Versorgungsleitungen Wien-Umland, Flächennutzung, Flächenwidmung, Verkehr, Bebauung, Stadtbild und Denkmalschutz ecc.
[10] Regarding the link between Zwischenraum and Zwischenzeit, see: G. Simmel, Brücke und Tür, in “Der Tag. Modern illustrierte Zeitung”, 683, Berlin 1909, pp. 1-3, now in Idem, Brücke und Tür. Essays des Philosophen zur Geschichte, Religion, Kunst und Gesellschaft, im Verein mit M. Susman, edited by M. Landmann, Stuttgart, Koehler, 1957. See also R. Koselleck, Vergangene Zukunft. Zur Semantik geschichtlicher Zeiten, Frankfurt, a.M., Suhrkamp, 1979. See also the third volume of the series Wege der Kulturforschung, edited by U. Wirth and V. Sellier, Bewegen im Zwischenraum, Berlin, Kulturverlag Kadmos, 2012.
References
AGAMBEN G. (2017) – Creazione e anarchia. L’opera nell’età della religione capitalista. Neri Pozza, Vicenza.
AUGÈ M. (2003) – Le temps en ruines. Éditions Galilèe, Paris; it. trans by A. SERAFINI (2004), Rovine e macerie. Il senso del tempo. Bollati Borghieri, Turin.
BENJAMIN W. (1928) – Ursprung des deutschen Trauerspiels. Ernst Rowohlt Verlag, Berlin; it. trans. by F. CUNIBERTO, Il dramma barocco tedesco. In ID., Opere complete, II. Scritti 1923-1927,
(edied by) R. TIEDEMANN E H. SCHWEPPENHÄUSER, ed. it. edited by E.
GANNI in collaboration with H. RIEDIGER. Einaudi, Turin, 2004.
COLLOTT F. (2017) – Costruzione, ricostruzione. In: COLLOTTI F., Idea civile di architettura. Scritti scelti 1990-2017. LetteraVentidue, Siracusa.
DERRIDA J. (1987) – Psyché. Inventions de l’autre, Éditions Galilèe, Paris; it. trans by R. BALZAROTTI (2008-2009), Psyché. Invenzioni dell’altro. Jaca Book, Milan, 2 voll.
GREGOTTI V. (1993) – “Editoriale”. Rassegna, 54.
KOSELLECK R. (1979) – Vergangene Zukunft. Zur Semantik geschichtlicher Zeiten, Suhrkamp, Frankfut a.M.; trad. it. di A. Marietti Solmi (1986), Futuro passato. Per una semantica dei tempi storici, Marietti, Genova.
STADT WIEN (MA 18, 21, 22
,
41) (2014) - Step 2025 Stadtentwicklungsplan Wien: https://www.wien.gv.at/stadtentwicklung/studien/pdf/b008379a.
RAINER R. (1962) – Planungskonzept Wien. Jugend & Volk, Wien.
RAINER R. (2000) – An den Rand geschrieben. Wohnkultur – Stadtkultur. Böhlau, Wien Köln Weimar.
RAKOWITZ G., TORRICELLI C. (edited by) (2018) – Ricostruzione Inventario progetto / Reconstruction Inventory Project. Poligrafo, Padova.
TORRICELLI C. (2020) – L’architettura delle ricostruzioni possibili. Memoria, invenzione, utopia. In: ALBRECHT B., MAGNANI C. (edted by), Ricostruzione: lezioni storiche, sfide attuali, strategie future, allegato monografico di “Archivio di Studi Urbani e Regionali”, in course of publication
.
SIMMEL G. (1909) – Brücke und Tür. Der Tag. Moderne illustrierte Zeitung, 683, 1-3. Ora in ID. (1957), Brücke und Tür. Essays des Philosophen zur Geschichte, Religion, Kunst und Gesellschaft, im Verein mit M. SUSMAN (edited by) M. LANDMANN. Koehler, Stuttgart; it.trans.by M. CACCIARI and L. PERUCCHI (1970), Ponte e porta, Saggi di estetica, Padova, Liviana.
WIRTH U., SELLIER V. (edited by) (2012) – Bewegen im Zwischenraum, vol.3, series Wege der Kulturforschung. Kulturverlag Kadmos, Berlin.











