Typological research for post-war school buildings in Milan.
Arrigo Arrighetti pioneer of modernity
Annalucia
D’Erchia
Fig.
1 - Mostra dell’Edilizia Scolastica; Rome, 1956. ASC Fondo Arrigo Arrighetti, Scatola C, busta 35.
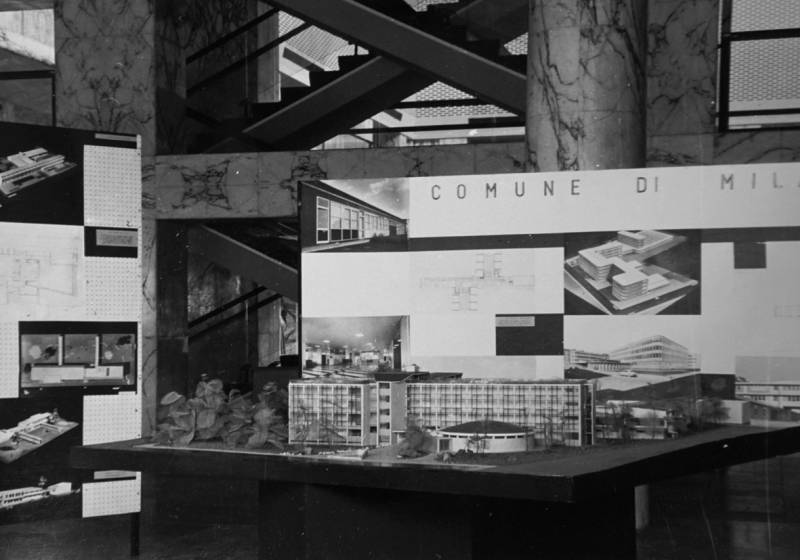
Fig.
2 - Exhibition in the contest of Convegno sull’edilizia
scolastica dei grandi centri urbani; Milan, ASC Fondo Arrigo
Arrighetti, Scatola C, busta 85.
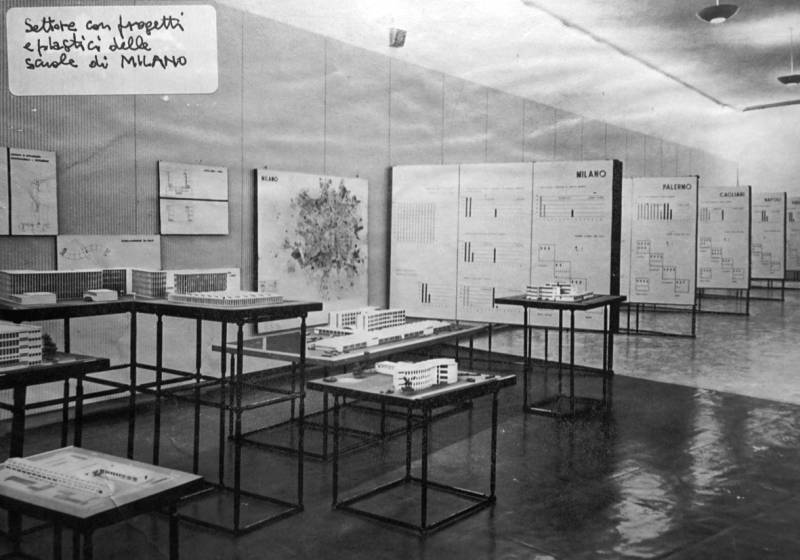
Fig.
3 - A. Arrighetti, Nursery school at Villapizzone (1959). Section and plan.
Archivio del Comune di Milano, Cittadella degli Archivi
1. entrance; 2. headmistress, 3. staff, 4. doctor, 5. kitchens, 6. activity room, 7. classrooms, 8. toilets.
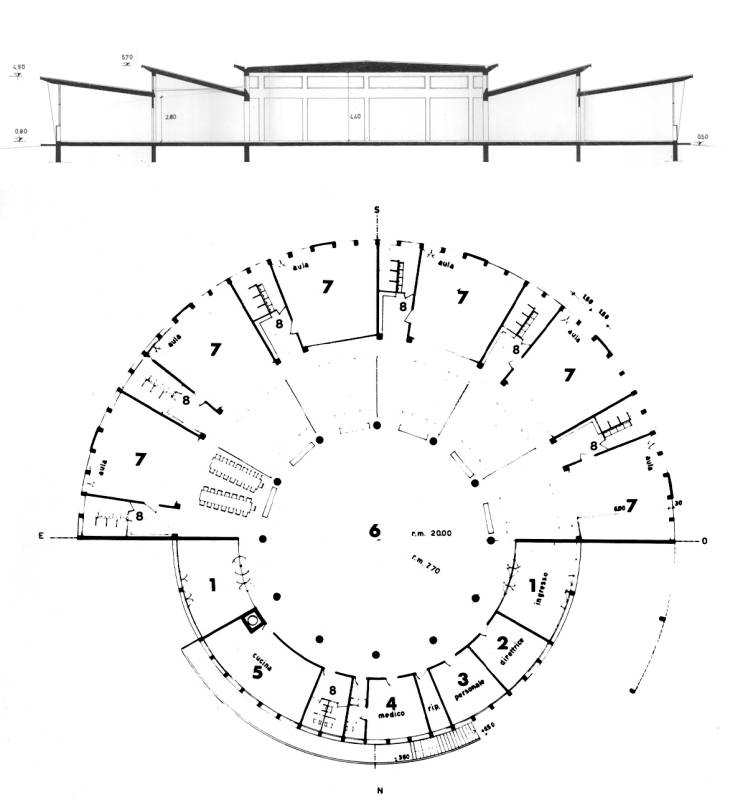
Fig.
4a - A. Arrighetti, Primary school at Comasina district (1956) Study model. ASC Fondo Arrigo Arrighetti, Scatola C, busta 25
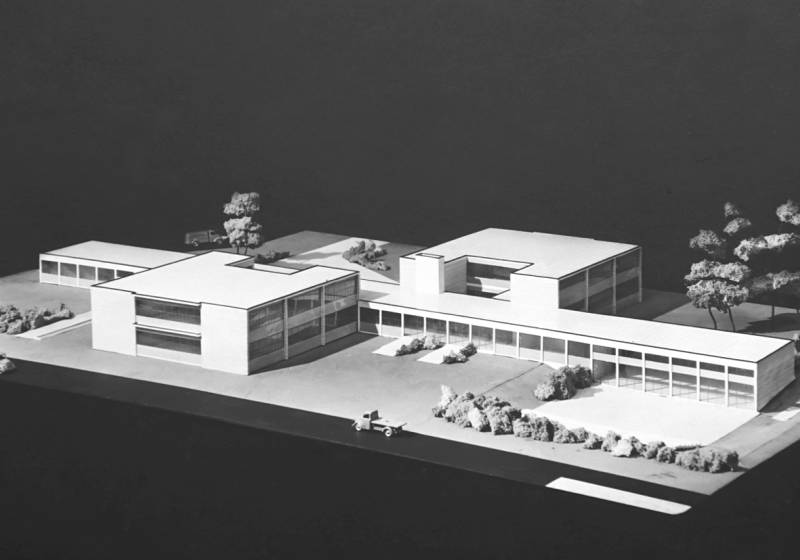
Fig.
4b - A. Arrighetti, Primary school at Comasina district (1956) Ground Floor. ASC Fondo Arrigo Arrighetti, Scatola C, busta 25
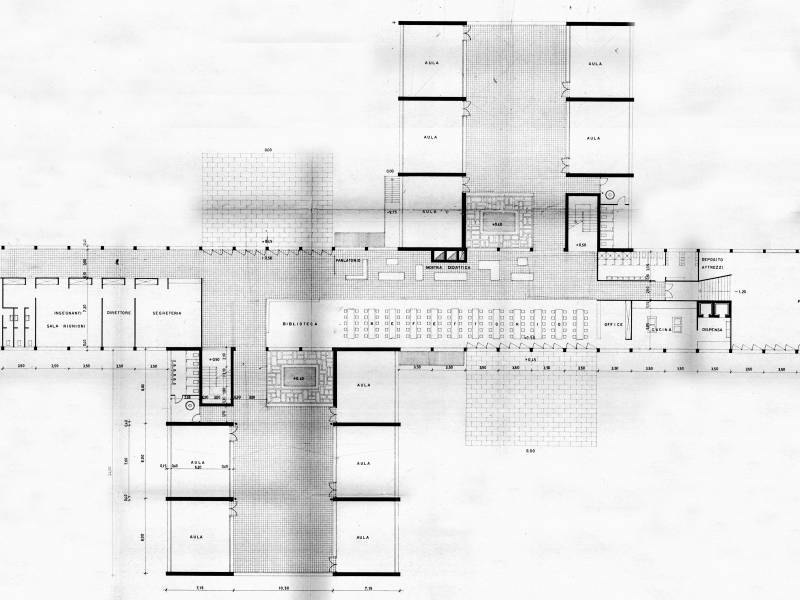
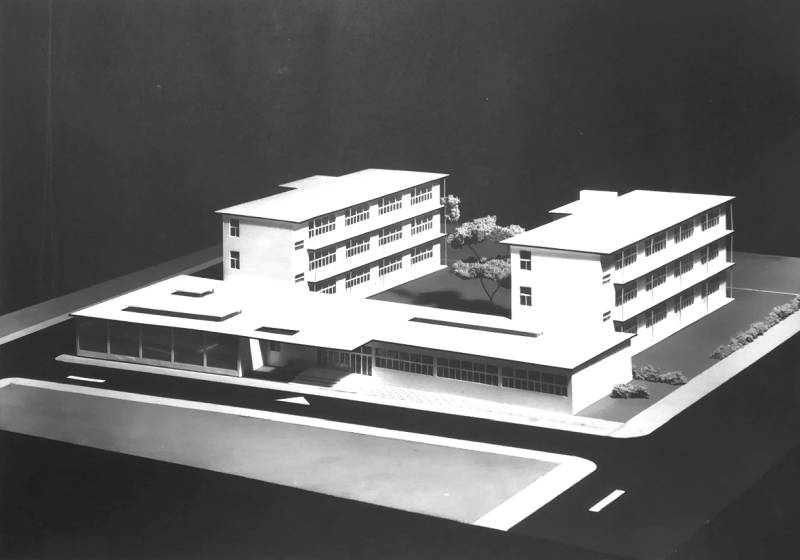
Fig.
5 - A Arrighetti, Middle school Carlo Porta, via Moisè Loira. First projet study model.
ASC Fondo Arrigo Arrighetti, Scatola C, busta 28.
.
Fig.
6 - A. Arrighetti, Civica Scuola Alessandro Manzoni, 1958. Ground floor plan.

Fig.
7 - A. Arrighetti, Study sketches for new types of school buildings. ASC Fondo Arrigo Arrighetti, Scatola B, busta 47.
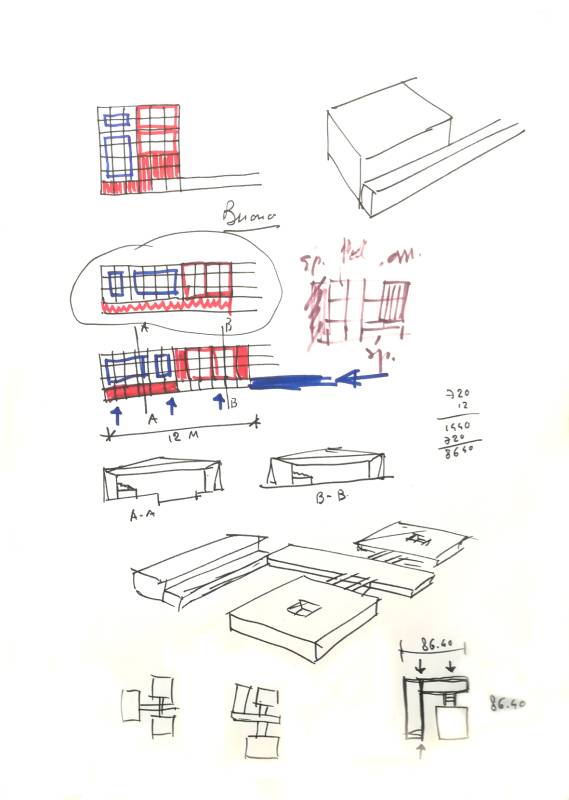
«I spent days breaking down and reassembling [...],
I devised new rules of the game, I drew hundreds of schemes [...] I
felt that the game made sense only if it was set up according to
certain strict rules [...] suddenly, the idea flashed through my mind
that I could try again in another way, simpler, quicker, more
successful. I began again to compose schemes, to correct them, to
complicate them: I got entangled again in this quicksand, I closed
myself in a maniacal obsession». (Calvino 1973)
The sharing of narrative composition processes to which
literature has sometimes accustomed its readers almost seems to be the
underlying narrative in describing the collection of work notes
ordered, with precision and care, in the envelopes of the Arrigo
Arrighetti fund kept today in the Archivio Storico Civico del Castello
Sforzesco in Milan; a series of reasonings in the form of words and
diagrams traced on loose pages and catalogued by the architect himself
as new types of school buildings.
A maniacal obsession with doing and
redoing moves Arrighetti in the tension of an ever more precise
agreement between the meaning of the theme of the school, which changes
by its very nature, and the clarity of the signifier through which this
theme is declined each time; a language, this system of meanings and
signifiers, which interprets and narrates the structure of the facts.
Calculations and annotations, signs and numbers, matrices and
grids regulate the arrangement of teaching groups defined by pedagogical
units and services that are
distinguished for the first time with this clarity into school services
and city services. Recurring elements that sometimes intersect and
contaminate, often connect, always recognize each other and that, just
like notes, illustrate the statement of the Final Report of
the commission for the study of the typology of
school buildings[1]
of which Arrighetti was a member[2].
These reflections had to be placed in a developmental
perspective; «foreseeing not only the future outlets of
trends already in progress, but also to a certain extent promoting them
through experimentation». Principles of a general nature that
are capable of declining themes dear to the post-war debate and central
to Arrighetti’s own research.
A research, but above all an attitude towards research that
recognizes, in the experiences that have preceded us, modernity in the
interpretations and actuality in the way of verifying them yesterday as
today through the different scales of the project.
At the date of these reasonings made of signs, Arrighetti had
already completed his work at the Ufficio Tecnico del Comune di Milano,
where, as architetto condotto, he had designed
and built over fifteen new schools in just six years, between 1955 and
1961, some of which, studied and designed as prototypes, had been built
in several examples.
Schools of every order and degree were distributed throughout
the fabric of Milan, according to the strict rules
of the urban planning of the new regulatory plans, in the best
location, identified by interweaving demographic forecasts and density
indices.
The Ufficio Tecnico, under the direction of Arrighetti, played
a central role in the school issue, sharing its work during study days[3] dedicated
to the subject and taking part in exhibitions[4], occasions for comparison
during which the state of the art of school building in Italy was
illustrated through panels and scale models.
Arrighetti understood that the strength of a conscious and
reliable study was the ability to «accumulate design
experience and apply it into the projects to be drawn up»
(Arrighetti 1961). For this reason, within the Ufficio Tecnico, he set
up a Ufficio Studi e Progetti Edilizi in which
the design was supported by a series of in-depth studies on the
subject, and therefore «set up in such a way that the
information and study part acquired a prominent value in the work. In
other words, the material drafting of the drawings became the final act
of a complete examination of all the data on the problem»
(Arrighetti 1961).
This focus on in-depth knowledge of the subject was a specific
feature that had given the Ufficio’s work wide acclaim in the
scientific community and was also followed with interest by the
Ministero della Pubblica Istruzione which published some of the new
projects as exercises in its Quaderni[5] edited by
the Centro Studi per l’edilizia e
l’arredamento della scuola directed by Ciro
Cicconcelli[6].
Arrigo Arrighetti was one of the first interpreters of this
open dialogue between different disciplines, attempting to translate
both the renewed pedagogical idea and the experiences of specialists in
different fields into the most appropriate architecture, regretfully
recognizing the missed opportunity to design new buildings for
education even within the historical fabric of Milan, where schools
«are buildings adapted for schools and the buildings built to
serve as schools are now old, dilapidated and outdated».
The concept of school, as taught by
modern pedagogy, had completely changed. Knowledge and the acquisition
of disciplinary norms were no longer imposed but conquered by children
and young people, and the school environment played a primary role in
this conquest.
«The architectural space of the school cannot be the
same at all ages and in all places. [...] So the traditional school is
gradually being replaced by a school which, instead of being made up of
a series of classrooms and disengaged by corridors or porticoes, is
organized in functional units, each of which is
almost self-sufficient, but united to the center of common life, to
those environments, such as the auditorium, the library or the small
theatre, which also serve the community. Just as a city is organized
into families, neighborhoods, districts, so a school is organized into
groups of pupils, classrooms comprising the various groups, functional
units or districts, a set of functional units». (Cicconcelli
1958)
Thus, Arrighetti’s investigation also starts from
the idea of the school as a small community and becomes a community
center «as a building that houses a basic institute of
collective living» (Arrighetti 1957) and, from degree to
degree, tackles the subject and interprets it, adding complexity.
This tension towards the most fitting architectural
translation already concerns the first degrees of education, the
nursery school, which is «a small new world to discover.
[...] a world made of light and color, of stones and blades of grass.
Of elementary forms [...] as simple as the soul of a child»
(Arrighetti 1956).
The first experience of collective living is variously
interpreted by Arrighetti, but perhaps the principle that best
corresponds to this idea of a small community is the one that can be
recognized in the nursery schools imagined between 1957 and 1959[7], which
reflected on the theme of the central square around which the
classrooms were arranged, small autonomous units.
In Villapizzone (1959) the central, circular square, covered
by a single roof supported by columns, is the place where the
children’s community used to gather and meet for collective
activities. Six autonomous nuclei, each with its own cloakroom, which
becomes an entrance and vestibule to the toilets, and a refectory
space, which stands between the classroom unit and the central square,
are arranged in a fan-shape and each opens out towards a portion of the
garden, an open-air extension of the classroom space.
The gap between the space of the classrooms and that of the
school services, where the more public part of the management and staff
still coexists undivided with the more school-related part of the
children’s school, with the doctor’s surgery and
kitchens, is identified by the retreat of the covered but cold
entrances which, by generating deep shadows, make them even more
recognizable. They lead directly to the collective space from which the
children, crossing the small tables in the lunchroom, enter their
actual classroom.
The discontinuity of use is also identified and recognized by
the size of the construction radius of the second semicircle, which can
be read as a subtraction from the complete footprint on the ground of
the circular sector whose size coincides with the size of the classroom
– toilet block.
This geometric clarity is confirmed in the elevation, which
identifies, through the different heights of the roofs, the higher
square, the circular sector of the services and the south-facing sector
of the classrooms, whose screening is entrusted to the succession of
pillars, tapering downwards, which construct the façades,
and to the generous overhang of the roof, which protects the
full-height windows from direct light.
But Arrighetti already had occasion to reflect on this idea of
a school-community a few years earlier. In 1956,
in fact, he had been called upon to oversee the design and construction
of the nursery and primary school in the new self-sufficient Comasina
neighborhood in the north of Milan.
The primary school imagined for the children of the district
becomes itself a composition of neighborhood units.
It is generated from the nucleus of the school section
of five classrooms. Together with the toilet block, these classrooms
define the size of the long side of the collective activity space where
the children grow up together and share experiences, and which they all
face, leaving the short sides free to let in light. The need to build
four sections led to the idea of a two floors system which, mirrored
and shifted by a span, clings together with its twin to a central
spine, a street which not only distributes but contains the
school’s services in its linear body. Near the entrance we
can recognize the administrative services, the medical clinic, an
exhibition space and a small library used by the children. At the top,
to the west, is the caretaker’s accommodation, with its own
dedicated entrance, located in the portion closest to the residential
part of the neighborhood, while on the opposite side, towards the
garden, is the gymnasium, adjacent to the cafeteria, which, following
the slope of the land, descends to allow greater internal height and
the roof to rest continuously. A pedestrian street separates the
primary school from the nursery school, a small school district within
the neighborhood.
The same pedagogical idea is made more articulate by the
increasing complexity of the higher level. The Carlo Porta middle
school (1958) in Via Moisè Loira is an expression of similar
reasoning and solutions, with particular attention paid to the spaces
for study and collective work between pupils and teachers and the
services, still linked to the exclusive use of the school, but which
seek in their disposition a relationship with the city. In fact, even
more strongly than in the initial project, the gymnasium, reaching out
to the edge of the block, seems almost to elect itself as a place for
the public, unlike the other parts which, set back, declare themselves
related to the school.
The idea of neighborhood unity remains
in both projects, consisting of three classrooms in sequence,
distributed by a single path culminating in the collective classroom
facing the garden, and arranged in two blocks of three floors each.
The north-facing loggias of the first project are replaced by
a system of projecting brise soleil placed one third of the way up the
window openings, to the south, allowing two different types of light to
enter. Attention to the theme of natural light inside the school
building and the use of architectural expedients to regulate it had
been explored in those years during the design of the primary school
for children suffering from amblyopia (1955), which had led Arrighetti
to investigate this theme with specialists and to build not only
specific furnishings but also 1:1 scale models of the classroom space,
verifying and evaluating the most suitable solutions together with the
doctors. These dialogues had evidently become the basis for many
subsequent experiences.
In the case of the Special School, it
was not the idea of community that drove the typological research and
the choices of the project but the strong need to guarantee the
right to education for all and, using medical knowledge and
the tools of architecture, to build the best possible space for
learning.
And this same idea of education for all
is also the basis of the project that is perhaps more complex and
certainly closer to contemporary thinking on the idea of the role of
the school in the city as an active body, one of the premises set out
in points in the commission’s report.
Secondary education for girls, conceived in a modern spirit as
early as 1861, had led to the establishment of the ‘Alessandro
Manzoni’ Civic School, which had never had its own
site. Having identified a site near Parco Ravizza, south of Milan, the
school, planned in all its parts, was soon to be started
but never built due to the change of use of the chosen land.
The longitudinal block of classrooms, which would have
occupied three of the four floors of the project, would have been
transversally intercepted by the axis along which the entrance, the
distribution on the upper floors and the cafeteria were arranged,
stretching out towards the park. Near the entrance we could recognize
the circular main hall, an auditorium facing the city, which was just
as modern, with dedicated entrances that would allow it to be used even
during out-of-school hours.
Looking back at these projects, it seems clear that the civic
role of the school, or of some parts of it, is the denominator that
unites the latest shared experiences that become the seed for the
thoughts collected in these notes.
If, on the one hand, Arrighetti became a model of a precise
and cultured way of working whose depth is unquestionable, on the
other, his research gave a strong direction to all subsequent research
in which it is not difficult to trace the matrix.
Interweaving the built and unbuilt projects, we can read the
continuous dialogue between meanings and signifiers pursued, between
theme and its interpretation, exchange of knowledge between disciplines
and translations into architecture. A dialectic that is encouraged by
questioning choices, by starting again, but not from the beginning, to
compose schemes, to correct them,
to complicate them, even and above all after
verifying them in construction.
Arrighetti outlines the data on the school problem
from a perspective in which our time is still immersed.
Even today, we are questioning the meaning of the classroom
– assuming its existence is still considered – and
the relationship between this elected place for learning and all those
annexed to it, as well as the place that makes them accessible. Even
the most contemporary experiences, developed through the comparison
between disciplines, first and foremost pedagogy, consider the
possibility of contaminating the parts. This latter aspect can be seen
in all the experiences that have been reinterpreted in this context and
which, at the time, were really experiments to be verified.
These are unfinished structures dominated by increasing
schemes according to models that arrange constant, recognizable,
familiar elements and alternate flexible parts with parts that are not,
parts dedicated more specifically to the education of learners and
public and collective parts for the school, some of which are also open
to the city. The school districts then become a system of places that
are recognizable by their very arrangement of the parts and by their
volume are recognized as collective places for the city.
It is in these experiences, therefore, that specificity is
developed in the relationship between the school and the city, both in
terms of the social role it plays and the urban design it defines.
This is a lesson that can be found in recent times, at least
as an open question, both in the results of the competitions promoted
by the Ministero dell’Istruzione or by individual
municipalities on this theme, and, more strongly, in the experiences of
certain realities, such as the South Tyrol one, which has turned this
theme into a laboratory for experimentation.
In this interpretation of the school as a pedagogical and
socially constructed idea Arrighetti’s work is certainly a
forerunner.
Arrighetti, passing on the baton, leaves us, like many others,
one of the most important teachings, that stoic attitude according to
which a fool is he who always starts over and refuses to continuously
unravel the thread of his experience[8].
Notes
[1]
Relazione finale della commissione per lo studio della
tipologia degli edifici scolastici previsti nel piano di edilizia
scolastica per il quadriennio 1972/1975, ACS
[2]
Arrighetti became a member of numerous commissions, committees and
working groups. The result would be the drafting of a final report by
the commission for the study of the typology of school buildings in the
school building plan for the four-year period 1972/1975.
[3]
See Convegno dell’Edilizia scolastica dei grandi
centri urbani, Milan 8-9-10 March 1956 cfr. Atti del
Convegno edited by Ermete Monti, Tamburini, Milan 1956
[4]
See. Exhibitions include the Mostra dell’edilizia
scolastica dei grandi centri urbani, Milan 1956 and Mostra
dell’Edilizia Scolastica, Rome 1963, Palazzo delle Esposizioni
[5]
See L’Edilizia della scuola Elementare,
Quaderni, edited by Centro Studi, Le Monnier, Florence 1960. In the
introduction, the Ministro della Pubblica Istruzione Giacinto Bosco
emphasized what was expected from these notebooks, namely «a
new, valid tool to enable the construction of school buildings that
meet the dictates of the latest pedagogy, but are also more intimately
and harmoniously sensitive to the needs of a modern school in modern
life». The nursery and primary school of twenty classrooms in
the Comasina district (pp.176-183) and the primary school of
twenty-four classrooms for the Baggio district (pp. 184-189) were
published.
[6]
The Centro Studi was set up in 1952 and was made up of architects,
pedagogues, doctors and administrators with the aim of defining the new
characteristics of school building in Italy during the reconstruction
period, seeking a close link with the principles of the modern
pedagogical approach.
[7]
See Scuola Santa Croce (1957) and its twin in Via Valvassori Peroni.
[8]
See. A.Rossi, Architettura per i musei, at IUAV,
AA:1965-1966
Bibliography
ALOI G. (1960), Scuole, Hoepli, Milano
ARRIGHETTI A. (1957), “Edilizia scolastica milanese
nel quadro urbanistico”, In: Volume in onore di
Cesare Chiodi, Giuffrè editore, Milano
ARRIGHETTI A. (1956) – “Scuola Materna a
Milano”. Edilizia Moderna, 58 (agosto)
ARRIGHETTI A. (1961) – “6 anni di
attività dell’Ufficio Studi e Progetti
Edilizi.” In: Città di Milano, Milano
BODINO C. (a cura di) (1990) – Arrigo Arrighetti
architetto, Archivio Storico Civico, Milano
CALVINO I. (1973) – Il castello dei destini
incrociati, Einaudi, Torino
CICCONCELLI C. (1958) - “Scuole Materne, elementari
e secondarie” In: CARBONARA P., Architettura
pratica, volume terzo, Composizione degli edifici. Sezione 7a
- Gli edifici per l’istruzione e la cultura,
Unione tipografico - Editrice Torinese, Torino
MINISTERO DELLA PUBBLICA ISTRUZIONE (a cura di) - Quaderni
del centro studi per l’edilizia scolastica,
L’arte della stampa, Firenze
MONTI E. (1956) - Atti del Convegno, Tamburini, Milano
ROSSI A. (1965) - “Architettura per i
musei” In: R. Bonicalzi (a cura di) Aldo Rossi.
Scritti scelti per l’architettura e la città,
Quodlibet, Fermo







