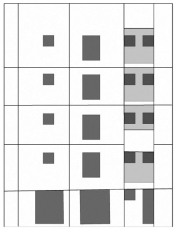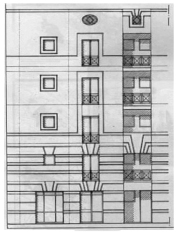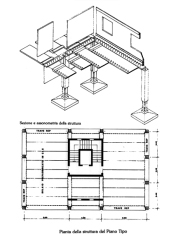Two Lessons from an Earthquake
1 - Extreme City
2 - Il Borgo
Lucio Valerio Barbera
Fig.
1 - The two epicenters of the Irpinia earthquake: in the black circle
the seismic epicenter, the municipalities of the Crater and its
immediate surroundings. In the red circle the so-called social
epicenter, constituted by the metropolitan city of Naples, shocks its
building structures, but above all social ones.
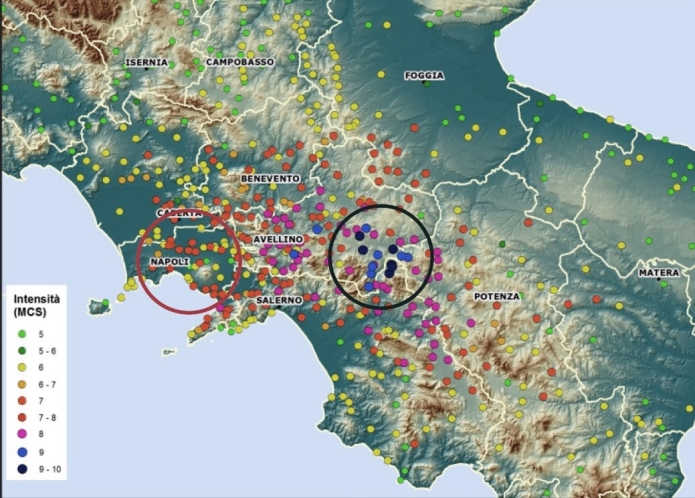
Fig.
2 - The projects included in the Urban Center Sector in the Naples
Reconstruction and Redevelopment Plan. The Centro Urbano sector
included the historic city - known as the ancient center - the
peri-urban settlements and the first modern belt.
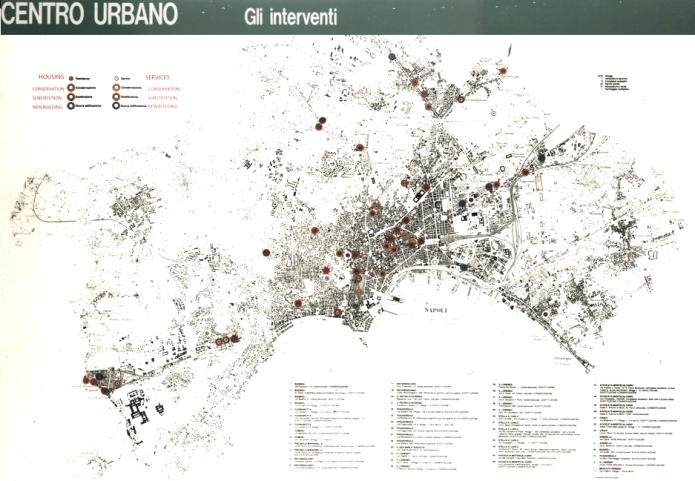
Fig.
3 - SS. Giovanni e Paolo Recovery plan and main building interventions.
The fabric; The building stock; The main interventions; The main
interventions carried out.
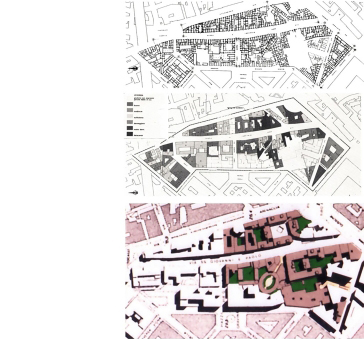
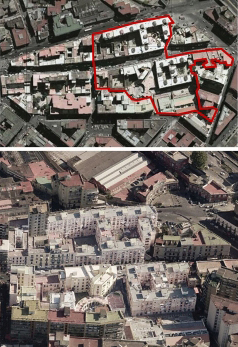
Fig.
5.1 - SS. Giovanni e Paolo ground floors; main services: kindergarten,
post office, district offices, covered market, pedestrian square.
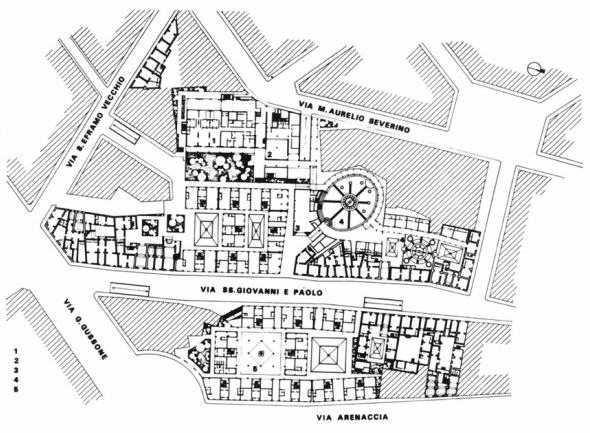
Fig.
5.2 - Overall and detailed views of the insertion of new buildings in
the urban environment 30 years after construction.
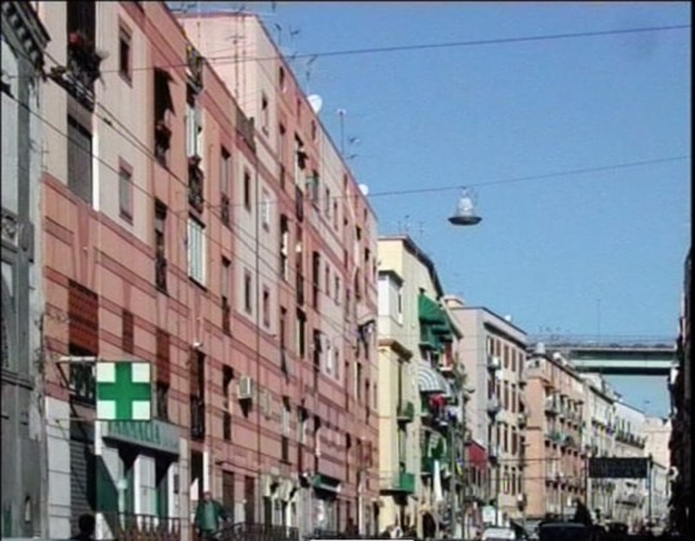
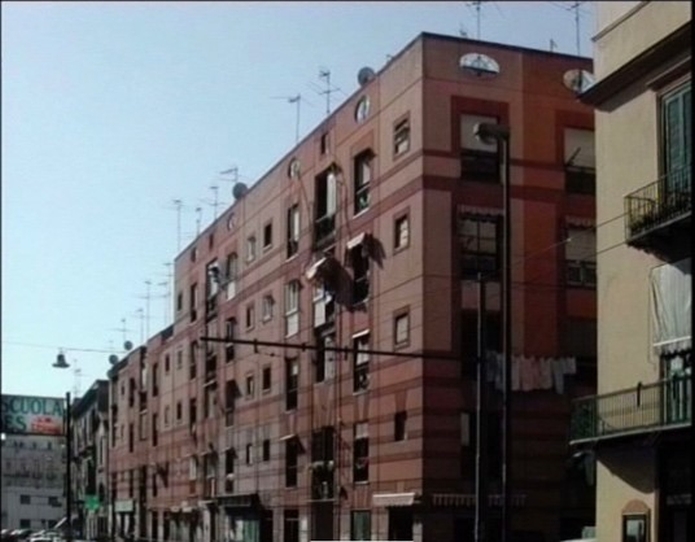
Fig.
6 - Two interventions in the urban fabric of Secondigliano. A -
Residential complex for 200 apartments at the Quadrivio di Arzano. B -
Wellness center: swimming pool, gym, gardens and outdoor sports fields.
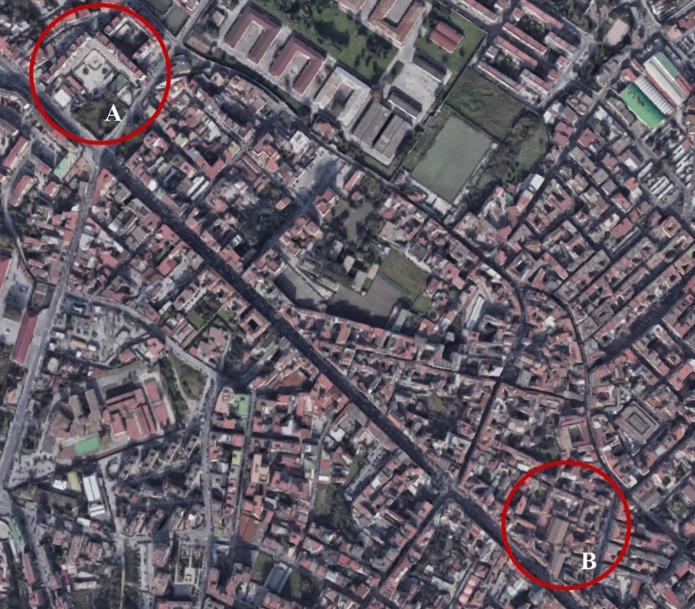
Fig.
7 - General planimetry; Aerial photo.
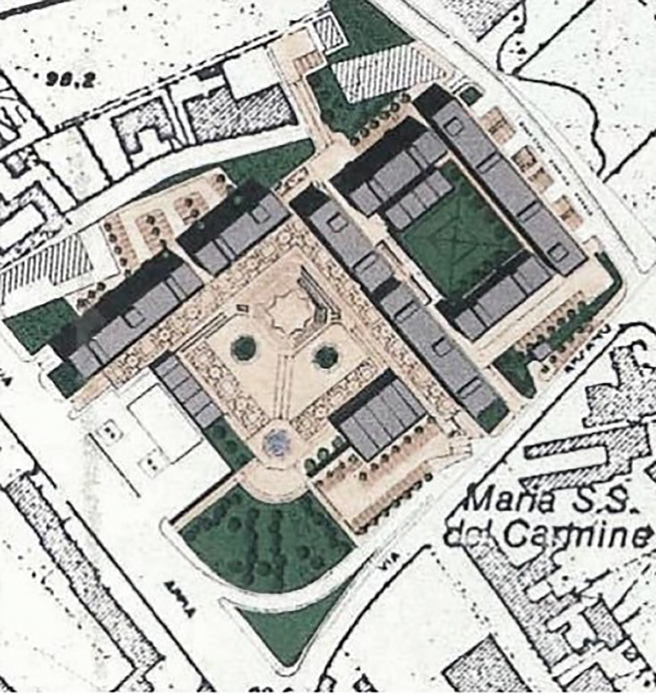
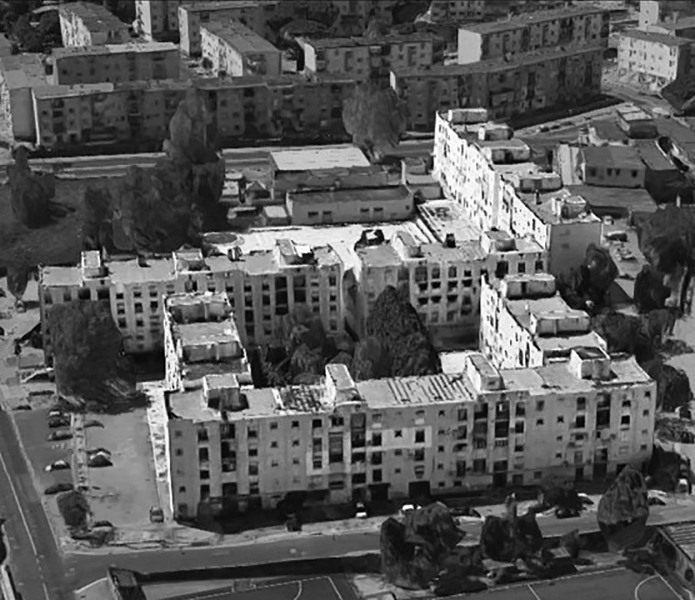
Fig.
7.1 - Project perspective: the main court; Side view of the complex.
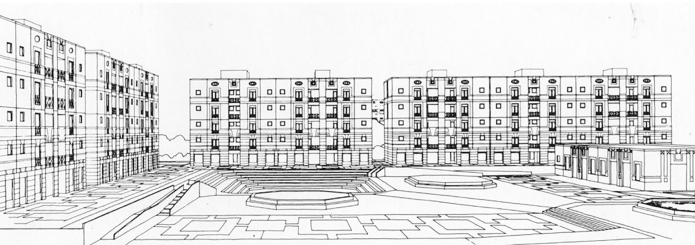
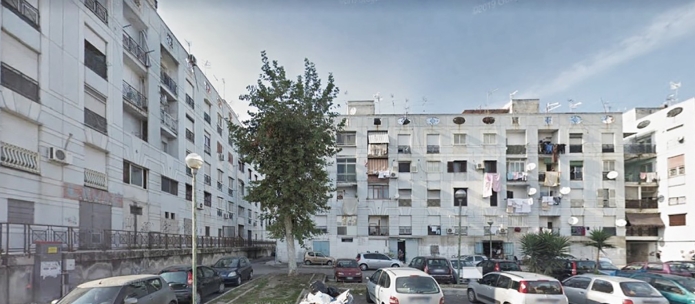
Fig.
8 - Aerial photo of the Center; The Center in the building fabric; The
front on Corso Secondigliano; Interior of the gym.
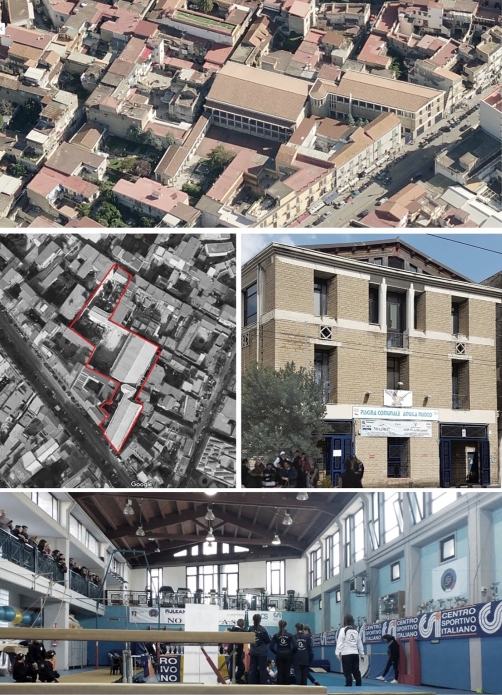
Fig.
9 - In red the perimeter of the historic center of Naples (Ancient
Center and the Baroque extensions). In yellow the area of the Recovery
Plan of Via Avellino in Tarsia.
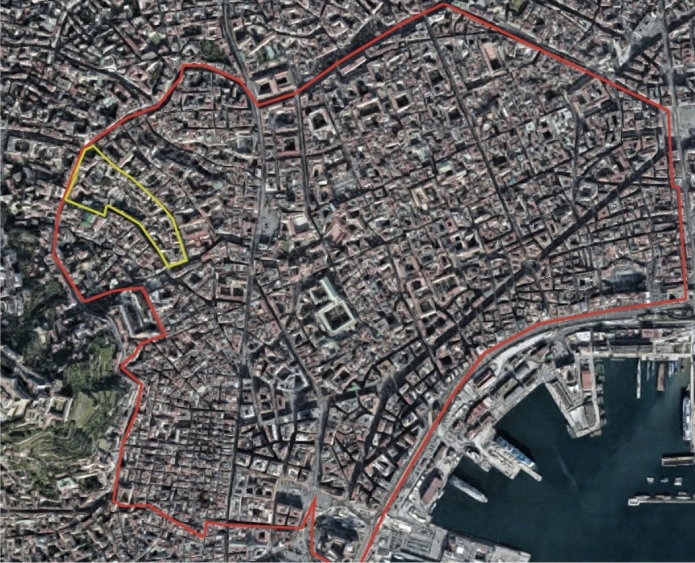
Fig.
9.1 - The system of ancient quarries.
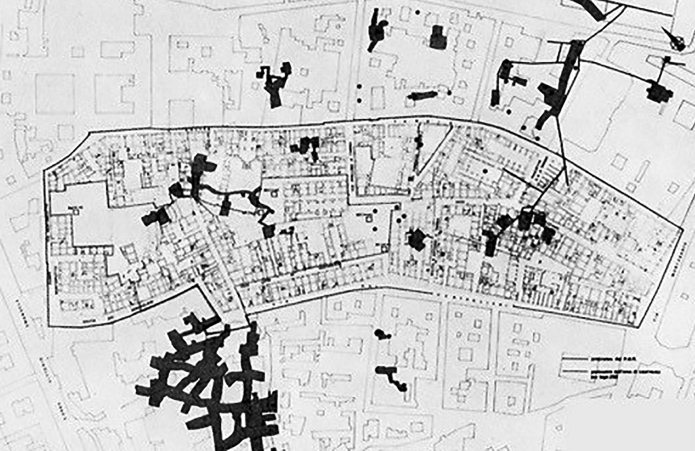
Fig.
9.2 - ; A table of the Recovery Plan: (title of ownership of the
buildings).
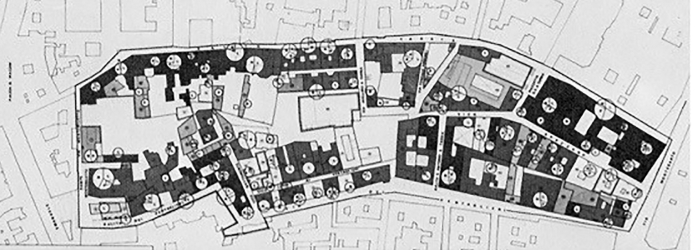
Fig.
10 - The state of the intervention area before the implementation of
the Recovery Plan and the Ventaglieri Park project. .
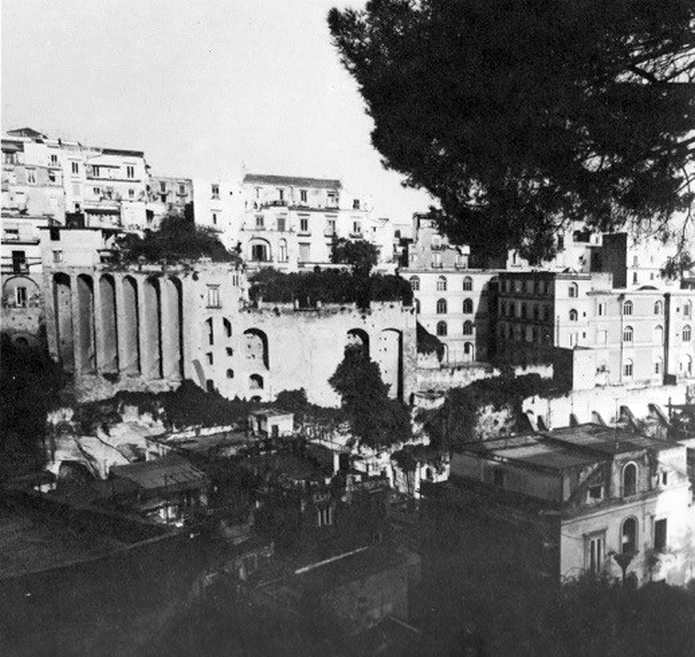

Fig.
10.1 - General plan of the Ventaglieri Park project.
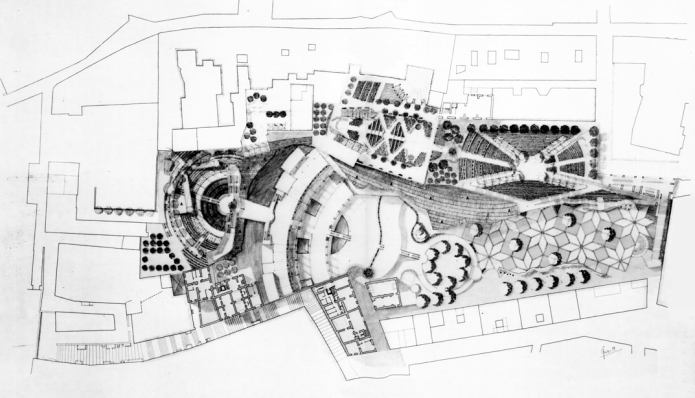
Fig.
10.2 - General view of the completed project of the Ventaglieri Park.
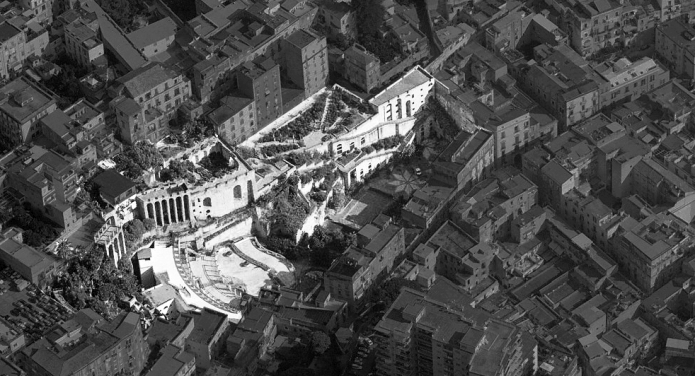
Fig.
11 - Views of the Ventaglieri Park in the urban fabric.
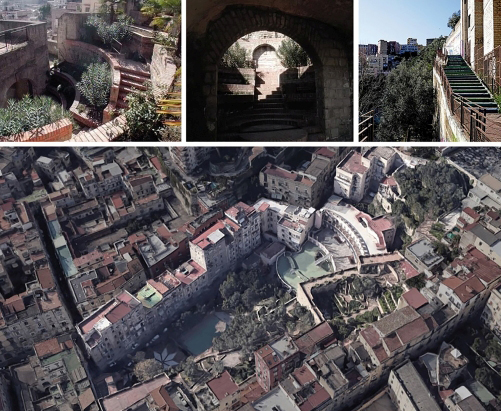
Fig.
12 - The functions currently active in - and around - the Ventaglieri
Park; Cultural and recreational entertainment in the Ventaglieri Park.
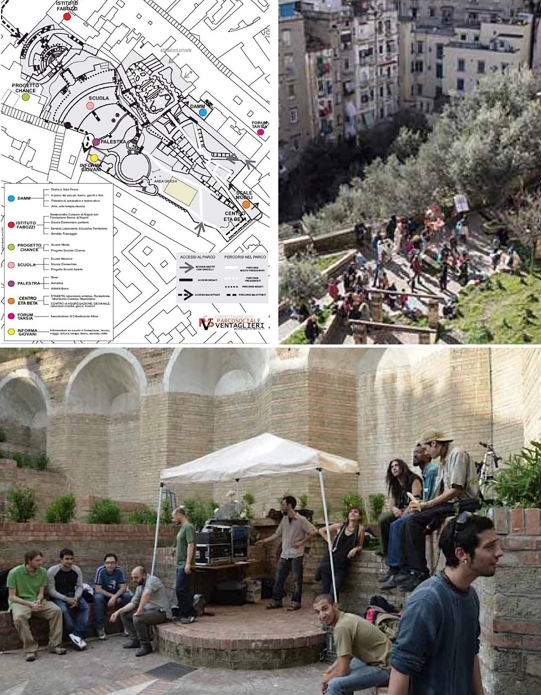
Fig.
13 - A print, 17th century: the village gathered around the castle and
the church; Coat of arms of Castelnuovo di Conza.
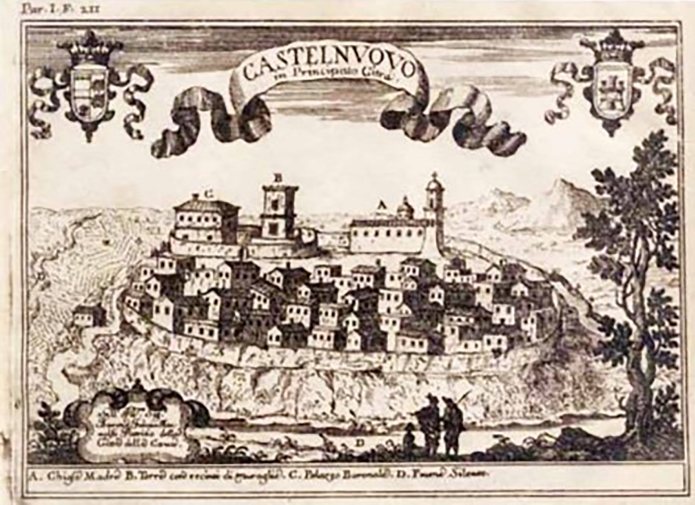
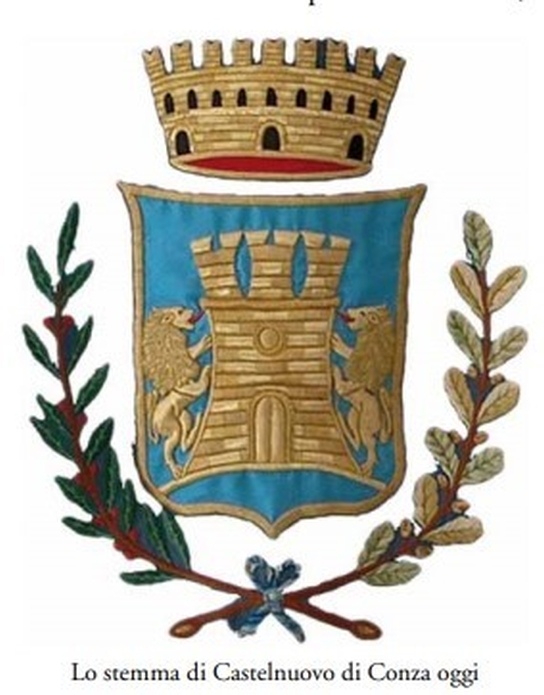
Fig.
14 - The seismic crater; On 23 October 1980, 7:35 pm, the seismogram
leaves the track. Photo after the earthquake. The oldest part of the
town was razed to the ground; The profile of the country from the south
in a photo before the earthquake; The current profile of the country
from the South; The profile of the country from the north in a photo
before the earthquake; The current profile of the country from the
North.

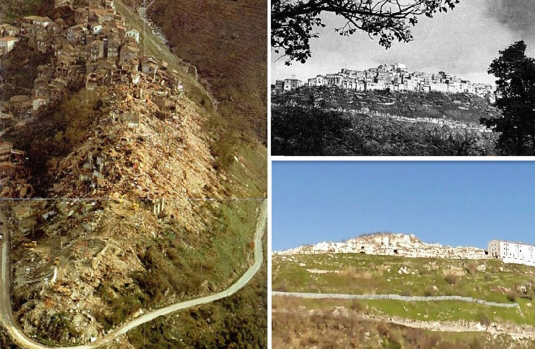
Fig.
15 - the horizontal brackets in red correspond to the same portion of
the ridge where the oldest part of the town stood.
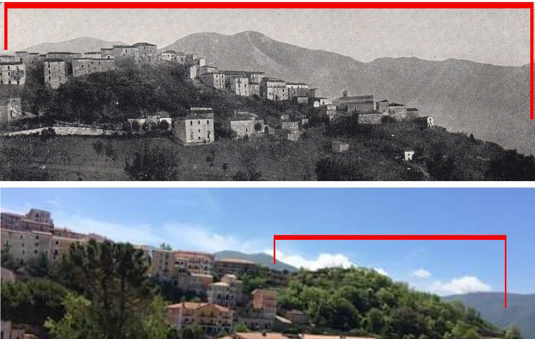
Fig.
16 - The “country” before the earthquake; Damage
suffered
by the earthquake; The current state of the “Historic
Center” after the reconstruction.
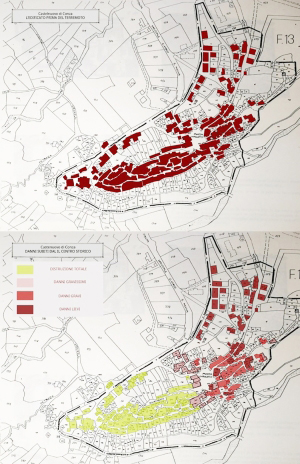
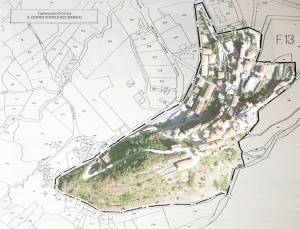
Fig.
17 - Castelnuovo Conza today; The arrival in the country from the
North; in the background, on the right, the wooded hill where the
oldest part of the center stood. The country has “changed
direction”. From a typical ridge settlement it is now a town
resting on slow parallel steps. What remains of the ancient center acts
as a unifying backdrop for the new alignments. But the new town
doesn’t stop there. See figure 17.3.
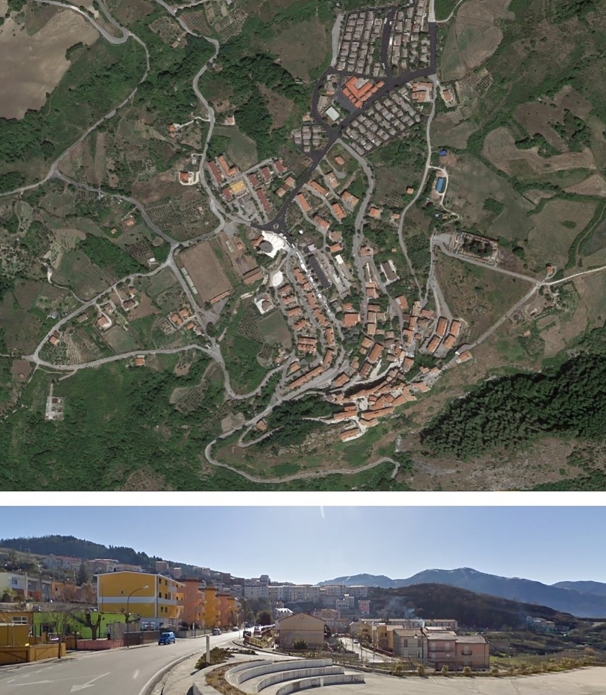
Fig.
17.1 - Castelnuovo Conza today.
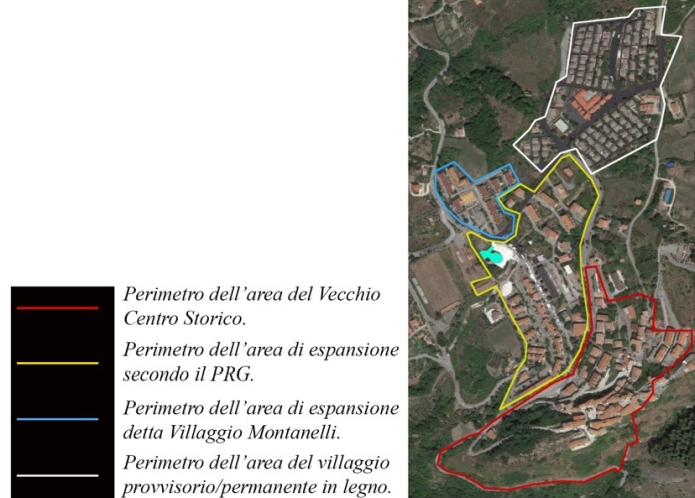
Fig.
18 - The remaining part of the ancient town, now the Historic Center; A
typical staircase of the historic center; A vico.
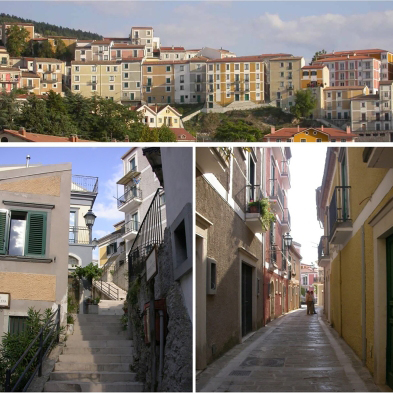
Fig.
18.1 - The square, called Lu Chianedh, restored after the earthquake,
comes back to life in religious recurrences.
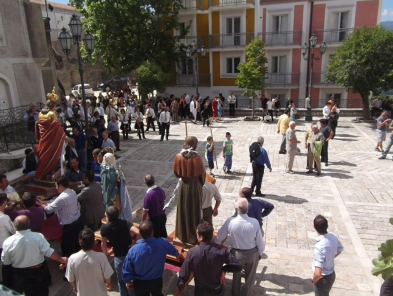
1 – Extreme City
THE Reconstruction of the Urban Center of Naples
1981 - 1991
In the early 80s, last century, following the 23 November 1980,
earthquake which struck much of Campania and whose epicenter was
Irpinia, I was called to assume responsibility as Coordinator of the
architectural and urban planning of a complex program of building and
functional reconstruction and requalification for the Urban Center of
Naples, to be implemented through more than 50 projects of vastly
different scale and complexity. The sites and constructions requiring
intervention were chosen by the Government Commissariat for
reconstruction, in the living body of the ancient center, and in the
first modern urban expansion, the whole of which constitutes the
central organism - the urban center, in fact - of the current
Neapolitan metropolis. This city, due to its deep historical
stratification of building structures, its complexity and widespread
hardships with its social body, and the extremely high cultural level -
coexisting with the present urban and human complexity - may be
considered “Extreme city” within the framework of the great
cities of the Western world and, in particular, of the European
Mediterranean.
The program that I was entrusted with was part of a much larger
redevelopment program for the entire city of Naples. In fact, the event
had two epicenters: one seismic in the area of some towns in Irpinia
(Fig. 1, black circle) with enormous destruction (almost three thousand
deaths) and a social one in the Neapolitan area (Fig. 1, red circle)
with had few victims compared to those of the epicenter (about sixty
deaths in the collapse of a modern residential building), but many of
its building and social structures were shaken and damaged. The
complete program for the reconstruction in Naples contemplated the
construction of twenty thousand dwellings, implemented by creating the
so-called Plan of the Sububurbs (Piano delle Perferie), consisting of
twelve integrated plans of new construction and urban recovery. But the
Suburban Plan, by its nature, did not answer to the demand for public
interventions in the city center. For this reason, the special Comparto
Centro Urbano (Urban Center Section) was created and entrusted to the
Edina Consortium, of the EFIM group, who in turn asked me to assume
responsibility as Coordinator of architectural and urban design.
The more than fifty projects of the intervention program of the
Urban Center Sector (Fig. 2), for which I accepted the project
responsibility, included two functional classes - residences and urban
services - and three types of building intervention: restoration,
replacement, and new constructions. Combining the two functional
classes and the three types of intervention, the projects were grouped
into six categories. But each of them was unique in design both for its
historical characteristics and the always very unique characteristics
of the context. To tackle such a complex task credibly, I established
an interdisciplinary working group that included historians of
architecture and of the city, structural and service planners, urban
planners, landscape architects, and architects, including Arnaldo
Bruschi, Antonio Michetti, Gianfranco Caniggia, and included in the
Technical Scientific Committee I wanted Vittoria Calzolari, Alberto
Gatti, Salvatore Bisogni, Antonio Lavaggi among the planners. During
the coordination and planning activities, I was assisted, of course, by
the Edina technical office as well as by the then young architects,
Corrado Giannini and Silvana Manco, from my professional team, ProgReS,
in Rome. The Government Commissariat for Reconstruction in turn set up
a group of technicians and consultants under Vezio De Lucia's guidance
with the task of ensuring compliance with the guidelines for
reconstruction in a continuous dialogue and collaboration with the
planners of the concessionary Consortia. We were lucky enough to be
followed, on behalf of the Government Commissariat, by a then young
architect of great value, Giancarlo Ferulano, who was not only decisive
for respecting the objectives of the reconstruction, but also for
verifying the orientation of each intervention according to the social
and cultural objectives of the program.
Precisely because I do not hide the fact that it would have been
methodologically interesting, in the forty years since that
undertaking, to have reviewed it critically, as I have not, I
take the opportunity given me by FAM - which I sincerely thank - to
attempt to focus on at least one of the problems that immediately
emerged in our work and which soon became dominant. It has to do with
the question of the relationship between the expectations of the
“social client”, that is, the future users - and the
objectives and aspirations of the planners. Naples is a city with a
strong identity character, in which one gets the impression that the
social amalgam of the ancient city, living almost intact, alongside an
established and thriving bourgeois society. But while this, despite
inheriting from the aristocracy of Neapolitan culture, has naturally
borrowed most of the “transnational” manners that
characterize urban societies anywhere else on our planet, which keeps
all its “pros” - creativity and urbanity - almost intact
along with its well-known “cons”, which emerge with the
characteristics of a resistant archaism, distorted by modernity. In
this too schematic picture - I realize and apologize for - however,
what surprises and fascinates above all a Roman like me, the son of
immigrants - like most of my fellow citizens - here in Naples, is the
natural and surprising relationship between bourgeois and commoners, a
relationship in which each, maintaining his own social identity, knows
how to understand and speak the language of the other naturally, as if
it were one of the keys in which the living musical monument is
composed and performed day by day and whose unity everyone knows that
participate in equally. In this complexity, however, our planning aimed
at operating in the most disadvantaged folds and areas of the city,
aimed by statute precisely towards the oldest and most identifying
“social client” among those living in the city. For our and
our work's good fortune, our commitment in Naples lasted almost a
decade. We were therefore offered the opportunity to experience the
city and, above all, the sites of our interventions, directly and over
a long period. We felt, therefore, that we understood something.
Something important regarding the relationship between our
“social client” and the architecture of one's living space.
Feeling unable to express it with my own words, I entrust the
definition of what I seemed to have understood, to the words - now
ancient within the “modern” - of Walter Benjamin, taken
from the first pages of his book about Naples, its society and its
architecture:
“As porous as this stone is the architecture. [He is referring here to the stone the system of caves and ancient quarries of Naples were dug]
Building and action interpenetrate in the courtyards, arcades, and
stairways. In everything, they preserve the scope to become a theater
of new, unforeseen constellations. The stamp of the definitive is
avoided. No situation appears intended forever, no figure asserts its
“thus and not otherwise”. This is how architecture, the
most binding of all communal rhythm, come into being here: civilized,
private, and ordered only in the great hotel and warehouse buildings on
the quays; anarchical, embroiled, villagelike in the center, into which
large networks of streets were hacked only forty years ago. And only in
these streets is the house, in the Nordic sense, the cell of the
city’s architecture. In contrast, within the tenement blocks, it
seems held together at the corners, as if by iron clamps, by the murals
of the Madonna.”.
“The stamp of the definitive is avoided. No situation
appears intended forever, no figure asserts its “thus and not
otherwise” In these two sentences which, interpreted by
a committed intellectual of our times, may make one think of a Benjamin
indulging in a conventional image of our extreme city, struck me as I
read them: they confirmed what I had learned not only by observing the
reality of sites where we had worked in Naples but experiencing the
difficulties with our first projects. Those short sentences confirmed,
after all, that the choices we made after the first moments of
misdirected certainties were at least an attempt to come closer, even
if only a little, to the reality of the expectations of our
“social client” and, above all, to the vitality of their
indispensable way of continuously remodeling the environment according
to their own cultural identity.
In what follows, I have therefore chosen to present four projects
which, among others, seem to me to better represent our attempts. The
first concerns the Recovery Plan and the building reconstruction of a
historic settlement now incorporated three centuries in the city of
Naples. Here, the reconstruction of the degraded urban fabric through
new residential buildings and some services open to the public was
dealt with by confirming the “courtyard block” as a more
faithful urban typology in the expectations of the “social
client” and using an architectural language based on the mimesis
of colors and movements urban construction of the nineteenth-century,
the last, I believe, in Naples to have made the transition from the
baroque city to the city of positivism and early modernity with ease.
The second and third projects were part of a redevelopment activity
“by points” of a neighborhood with a very strong popular
and historical identity. The fourth project consisted of the
architectural intervention - it would be better to say
“tectonic” - which was built in the heart of another
Recovery Plan of an ancient neighborhood. The brief description of the
four projects, apart from any judgment of merit - which can be negative
in many respects - can testify, I believe, quite clearly both to our
attempt to interpret the needs of the “social clients” and
to their ability to appropriate naturally, but inevitably, each project
with a few identifying touches, thus incorporating it in the reality of
life.
The Recovery Plan of the SS. Giovanni and Paolo neighborhood.
Some interventions were intended to rehabilitate the entire historic
nuclei of urban districts of the central city. One of these nuclei,
almost a neighborhood in itself, in the area of S. Carlo
all’Arena, called “Saints John and Paul”. It is an
ancient urban settlement located outside the walls of the ancient city,
incorporated into the urban area at the beginning of the mid-eighteenth
century when, nearby, by the will of King Charles of Bourbon, the
architect Ferdinando Fuga built the gigantic structure of the Real
Albergo dei Poveri [Royal Hospice of the Poor]. A part of the ancient
settlement, already partly abandoned, had been demolished immediately
after the earthquake. Large voids had opened up in the ancient fabric.
Among the other historic buildings of the nucleus, very ancient and
ruined types coexisted, with an open courtyard and low density,
together with nineteenth-century buildings of more dense urban
consistency. Very high and low-quality modern buildings pressed around
them. The main problem, in this case, was to reconstitute the
environmental and functional unity of the neighborhood so that the
population could naturally perceive and use the new buildings as being
part of the local tradition, even though they were obviously built with
industrialized and economic construction systems. (Figs. 3-4-5)
The construction system chosen is in itself very close, perhaps
closest, to the traditional ways of making the structural shell, in
that it brings the window back to the concept of simply a hole, varying
in size, opened in a wall characterized by a repeated series of rather
small voids compared to the prevalence of the solid surface. However,
the prefabricated applications of this conception, which generated a
well-known system - the window panel - in general give rise to among
the most alienating images in modern construction: uninterrupted
sequences of square holes with no qualifying element, obsessive hive
walls, impossible to integrate into any modern, traditional or
historical urban landscape. But if one looks carefully, the most
familiar and welcome image that greets us from the walls that line the
streets of the center of any of our historic cities is nothing more
than the result of a simple symbolic and constructive - therefore
architectural - the articulation of a masonry wall in which
perforations tendentially equal and relatively small neatly - that is,
monotonously - open up. In this context, taking into account the
objective of inserting the new buildings into the existing environment
without tearing away, we followed that traditional and well-tried path,
engraving the surface of the prefabricated panels to compose a
hierarchy of clear and efficient architectural symbols on the facades
because immediately comprehensible. (Figs. 4).
Two interventions in the urban fabric of Secondigiano
The redevelopment program entrusted to the “Urban
Center” section of which I was project manager, in addition to
complex interventions coordinated by the urban planning instruments of
the Recovery Plan - of which we have seen an example in the previous
pages - included a multitude of specific interventions, mostly
mono-functional - residences, specific services, green areas. They were
conveniently inserted into some openings in the pre-existing fabric
with the dual objective of responding to the urgent demand for social
housing and giving the urban environment equipment servicing the
population. In this framework, I believe it useful to present two
specific interventions, of different dimensions and functions - a
low-cost residential complex and a service center for sport and
well-being - located not far from each other along the axis of Corso
Secondigliano. (Fig. 6) In their dimensional, functional, and
architectural diversity as well as in their management specificity,
however, the two interventions were conceived as parts of a unitary -
albeit very partial - contribution to the rehabilitation of a critical
area of the Neapolitan belt. Corso Secondigliano is the name given to
the Appian Way as it crosses the ancient periurban settlement which
constitutes a complex, sometimes difficult social reality.
- The residential complex situated in the so-called Quadrivio di Arzano
- about 200 residences - has become famous due to a recent television
series, mentioned in books and films that investigate the social
complexity of that territory. The intervention was never really
finished, because the residences, even before completion, were occupied
by a lower-class population who settled them without respecting the
rules for allocation. However, it has since been populated and
basically fulfills its functions. The complex is organized around a
main courtyard in the form of a square opening onto the Quadrivio di
Arzano. The construction system is the same as in the previous example,
but finished with lighter less contrasting colors: (Figs. 7).
- The Sport and Wellness Service Center, overlooking Corso Secondigliano,
includes a training pool, a gym, a martial arts gym, sports fields, and
green areas. Using a common Anglo-Saxon term, this is a typical infill
project that literally crosses the body of the urban fabric using a
small sequence of free spaces, confined between the buildings. Composed
of building structures and small equipped public areas, it connects the
main road - Corso Secondigliano - to the interior of the district,
without interruption ... The complex seems to work well and to have
been very well received by the local population who turned it into a
meeting and recreational center for individual and collective physical
education (Fig. 8).
Recovery Plan of Via Avellino in Tarsia and Parco dei Ventaglieri.
Another Recovery Plan of a complex area of Naples' historic center
concerned the ridge along which Via Avellino a Tarsia runs and its
adjacencies up to the Ventaglieri area (Fig. 9). A fundamental element
of the Recovery Plan was the reclamation and reuse of a large area
between the bastions of the Tarsia ridge and Vico Lepri ai Ventaglieri,
also affected by a vast system of quarries. In this area after the
earthquake, it had been necessary to demolish a degraded and shapeless
fabric of buildings already largely abandoned. In the void thus
created, we realized an important urban park which includes a
compulsory school, public gardens on different levels, and a system of
lifts and stairs that connect the two parts of the area, the lower one,
around Vico Lepri ai Ventaglieri, and the upper one. around Via
Avellino in Tarsia (Figs. 10-11). The Parco dei Ventaglieri,
as the completed project is now called, seems to have had considerable
social success: spontaneous and public collective functions take place
in its spaces, with active participation by the population. (Figs. 12).
The Park project was conceived to promote integration between school
functions and public spaces. Part of the school's terraced roofs is
also for public use, while the school itself can access some of the
Park's spaces. The gardens are connected by a system of paths that
introduces, alongside the horti conclusi [enclosed gardens]
and the rest areas, an invitation also to explore or to experience the
sites privately or subjectively. The park is at the service of a vast
urban and social environment; but a particularly positive effect was
that of having indirectly given new quality to the daily life of those
who live in the buildings of the immediate surroundings, today
overlooking a public space which, more than thirty years after its
construction, seems to be run with sufficient care and used with rare
interest.
Ludovico Quaroni, under whom I was trained, taught us that the
projects carried out are like children who become adults: we must not
hope that they will remain as we have designed them, unchanged. On the
contrary, we must wish them to attract interests unlike from ours and
to know how, if loved, to adapt to those needs they will be called upon
to fulfill. So, it truly doesn't sadden me that a five-a-side football
field covered part of the beautiful floor with large stars I had
carefully designed in the lower square; instead, I am pleased that that
space has found a function - unforeseen by me - which has increased its
attractiveness. And it matters even more that the range of spaces of
which this “demanding” Park is composed has stimulated the
foundation of a “participatory” institution, the
Ventaglieri Social Park, of which I include the link of the site, which
talks about this project with more truth than I can express:
http://www.parcosocialeventaglieri.it/pagine/parco.htm
2 - The Borgo
The Reconstruction program of the Municipality of Castelnuovo di Conza 1981 - 1991
In those same years in which I was engaged in the redevelopment of
the Urban Center of Naples, I was called, with my Roman team of
architects, to look into the reconstruction of the Municipality of
Castelnuovo di Conza, the closest to the epicenter of the Irpinia
earthquake in the veritable seismic Crater
(Fig. 13). The institutional framework of the project was far different
from the one in which I worked in Naples: this time the leader of the
planning task was an important engineering company, Technital of Verona
- that collaborated with the technicians of the Civil Protection and
the Government Commissariat for Reconstruction especially on the purely
safety and seismic aspects. My workgroup, which also had the aspects of
a planning company - ProgReS (acronym for Progetti, Research, and
Studies) - had acted for years as a constant reference for the lead
company in architectural and urban planning in Italy and abroad. As
mentioned above, in ProgReS I shared my responsibilities in planning
with the then young Corrado Giannini and Silvana Manco. In the case of
Castelnuovo di Conza it was Corrado Giannini who followed the work with
increasing autonomy from setting it up to planning and its realization.
Corrado Giannini and I had known each other for decades. I had met him
in the early sixties of the last century, when he, together with
Francesco Cellini, Maurizio Cagnoni, and Domenico Cecchini was among
the best students of the last years of the faculty of architecture of
La Sapienza in Rome, where I was already carrying out my early role as
professor. During the years of the reconstruction of Castelnuovo di
Conza, he was assisted with great intelligence by Mario
Andreanò, who directed the studio founded specifically by
Technital in Battipaglia; for some preliminary ideas, we called
Francesco Cellini to collaborate with us, as we had often done in
previous years in other projects. The Municipality of Castelnuovo di
Conza, although part of the province of Salerno, lies on a ridge of the
north-western offshoots of the Lucanian Apennines, at 650 meters in the
upper valley of the Sele river. Its main town - the “paese”
- had suffered devastating destruction on the evening of November 23,
1980, when the earthquake struck violently. The oldest part of the town
was completely destroyed (Fig. 15) and the number of deaths - 85 out of
about a thousand inhabitants - was not worse only because the quake
occurred at 7:30 pm on Sunday. People were still in the square before
dinner; the town lived as a cohesive community, the streets were spaces
of collective life. The highest, oldest, and steepest part of the
village was razed to the ground. The square located at the central
point of the ridge remained mutilated. All the buildings to the west
were swept away by the earthquake, those to the east, though standing,
were severely damaged (Figs. 16). Even if time had already made the
tower, evident in the ancient prints and the civic coat of arms,
disappear (Fig. 14), until the evening of the earthquake everyone was
all gathered around the highest and oldest summit of the ridge, where
the remaining walls of the castle and the small patronal church emerge
(Figg. 17). The form of the town and the social identity still
corresponded: but that evening the identifying aspect of the town
dissolved. The geological examination that preceded the planning we
abandoned the idea of reconstructing the part of the ancient settlement
razed to the ground by the earthquake: in that site, the subsoil was
composed of a bank of large fragmented intrusive rocks, which would
enter into devastating resonance with a seismic wave, as had happened.
The project plan took the form of a very detailed General Town Plan,
which we can consider composed of two parts: what remained of the
Historic Center was the subject of a meticulous study as in a real
Recovery Plan. The studio established, building by building, the
technical and architectural characteristics of the reconstruction and
the anti-seismic, functional, and aesthetic building restoration. And
also defined in detail the characteristics of the recovery of the
public spaces, alleys, streets, and squares of the ancient center. For
the new buildings, necessary to replace those destroyed by the
earthquake, the Plan was truly a Detailed Planivolumetric Plan; besides
choosing the areas of intervention, it planned in detail the network of
public spaces and established the typological, volumetric, and
architectural characteristics of the buildings of the new expansion.
Among the newly designed buildings, the new parish church stands out,
located in the main hub of the new expansion, where most of the
population now resides. In the Master Plan, we included a small
residential settlement that had already been built. It was built on the
initiative of Indro Montanelli and was quickly put into operation,
immediately after the earthquake, a prefabricated system in reinforced
concrete. But the current settlement of Castelnuovo di Conza also
includes another neighborhood in its own right, not included in the
Master Plan because it consists of the temporary prefabricated wooden
houses, which should have been dismantled and removed after the
reconstruction. In fact, once assigned, those houses were never
returned and became part of the patrimony in use by almost every family
of Castelnuovo. They had been made by a famous South Tyrolean company.
Solid and well built, with a not unpleasant aspect - even if out of
place in the Lucan Apennines - they further expand the surface occupied
by the modern settlement, in any case much further than that of the
ancient town if only for reasons of adaptation to the modern
“urban standards”. (Fig.18)
The Regulatory Plan envisaged transforming the area where the town
had suffered total destruction into a “Park of
Remembrance”. The simple weave of the ancient “vichi”
[lanes] would have constituted the design of the paths in the green.
The park has not yet been built, but the ridge begins to take on the
naturalistic aspect of a densely wooded area and it seems that the idea
of eventually creating a real urban park has not been abandoned. What
remains of the historic center now contains only a few sites and
buildings belonging to tradition; they do seem capable of at least
partially reacquiring, but with great dignity, the identity function
they had in the past (Figs. 18). But in the meantime, the country has
shifted its center of gravity towards the areas of an easier
settlement, towards the north. Today the new part of Castelnuovo is
four times larger and more densely populated than what remains of the
old center. And this, I believe, has given satisfaction, but also
disorientation to a community already severely affected by the
earthquake. Certainly the seismic event, in a small town - such as
Castelnuovo di Conza - has marked the inhabitants deeply: in personal
affections, in goods, and especially in their collective identity. In
such conditions, that is, when the “home” of a community
historically rooted and integrated within its natural environment is
damaged or destroyed, the loss of the forms of the location is
accompanied by a risk of weakening of community relations. It would be
up to those who plan the reconstruction to imagine the form of the new
settlement as that of a new “home” of the established
community, a “home” ready to support or even stimulate the
rebirth of the “recita a soggetto” [Tr. note: a form of
improvised acting] which collective life always is. A performance that
cannot exist if there is no “participation” and which,
therefore, cannot be such if the project has not prepared places,
spaces, situations that can lend themselves - according to the needs
and inspiration of the living generation - as possible scenes of that
play. However, in general, the use of the above mentioned modern
building and urban planning “standards” directs the overall
design of settlement expansions towards the creation of models that are
certainly not comparable with those of historic Italian settlements,
villages, or cities.
But it’s not enough.
In this context, therefore, the maintenance and care of what remains
of the original historical settlement in the new communal organism are
fundamental not only for the preservation of an unrepeatable historical
asset, a testimony to the culture from which we come but above all to
give new generations the most suitable scene for the expression of the
most intense and memory-rich moments of their collective life. But more
than that; in our time, as we apply ourselves to restoring a
“home” to communities touched by tragic events or neglect,
we know that those same communities have been in crisis for some while.
A perhaps slow crisis, but inevitable; it is the crisis in which the
myriad of ancient minor settlements on Italian territory, the
“villages”, which, if not caught up with, devoured, and
digested by the suburbs of the metropolis, are slowly abandoned by the
new generations. Castelnuovo di Conza which had about a thousand
inhabitants on the evening of the earthquake, today has just over five
hundred. The substantial improvement of housing conditions, the renewal
of the entire building stock, the redevelopment of public spaces was
not enough to curb the phenomenon I call “urban anemia”: it
first accelerated, and then, perhaps, it has slowed down. But it has
not reversed. The town, although modernly renovated, loses about one
hundred inhabitants every five years. For this reason also, the
municipal administration and the mayors who have followed one another,
often passionate lovers of the history of the “village” and
its territory, are working to restore to the surviving places of the
old historic center that soul they seem to have lost, despite their
redevelopment; the soul that is, I say, the ability to attract and, at
the same time, represent the community. We must hope that it is not too
late while the process of “urban anemia” continues. In
fact, it is not enough to rebuild, requalify, and restore. Something
more decisive is needed. There is a need to deeply innovate the
territorial settlement network of which our villages are part, which,
in our case, for example, is made up of cities - Salerno, Potenza,
Naples - of the densely inhabited countryside - between Castellamare,
Pompei, Sarno, Nocera Inferiore - and of the many villages and mountain
villages similar to Castelnuovo. The aim must be to make each still
functioning center or agglomeration a node - or a link - of a fast
digital network and, above all, a public transport network suitable for
the great present metamorphosis. On the one hand, therefore, it is a
question of reacquiring, with a bit of humility, the old idea that
Giancarlo De Carlo tried to implement very early in Colletta di
Castelbianco - a splendid village clinging to the Ligurian Alps - on
the other, without trepidation, it is necessary to re-explore the ideas
of alternative public transport systems that even have distant,
nineteenth century, historical roots. But closer to us, who does not
remember the passion of the Sixties for a category of mechanized
transport that would have made it possible to travel long routes and
difficult gradients in a straight line, with faster systems, lighter
than all those we have been to used to in a sluggish industrial
development? It is certainly not up to me, architect, to explore the
renewed category of “hectometric transport” (what an
abstruse name) - cable cars, funiculars, vertical and inclined
elevators, people movers. But it is certainly up to me to point out the
integration of our work with that of IT engineers as essential, of
course, but above all of the designers of infrastructure and transport
systems, the most advanced. So why not look around the world with eyes
capable of finding innovation where it really emerges? why not
understand how much “disseminable” innovation already
exists in the experiments of some collective transport systems that
until now have seemed to us only “niche” demonstrations,
such as the cableways systems of Singapore and of a growing number of
major and minor Chinese and South American cities and transport on
public helicopters-buses? How else can we continue to believe that
rebuilding, redeveloping, restoring with our care, that of us
architects, is enough to render our villages, the urbanized
countryside, but also our historic cities, the privileged places of a
way of life suitable for our times? And above all adequate to the needs
of future generations?
References
AA.VV. (1985) - Quaderni della Edina. La ricostruzione a Napoli. Edizioni Edina.
BENJAMIN W. e LACIS A. (2020 [1924]) - Napoli Porosa. Editore Libreria Dante & Descartes.




