Architecture making school.
Dolf Schnebli and the school in Locarno (1959-1964)
Lucia Pennati
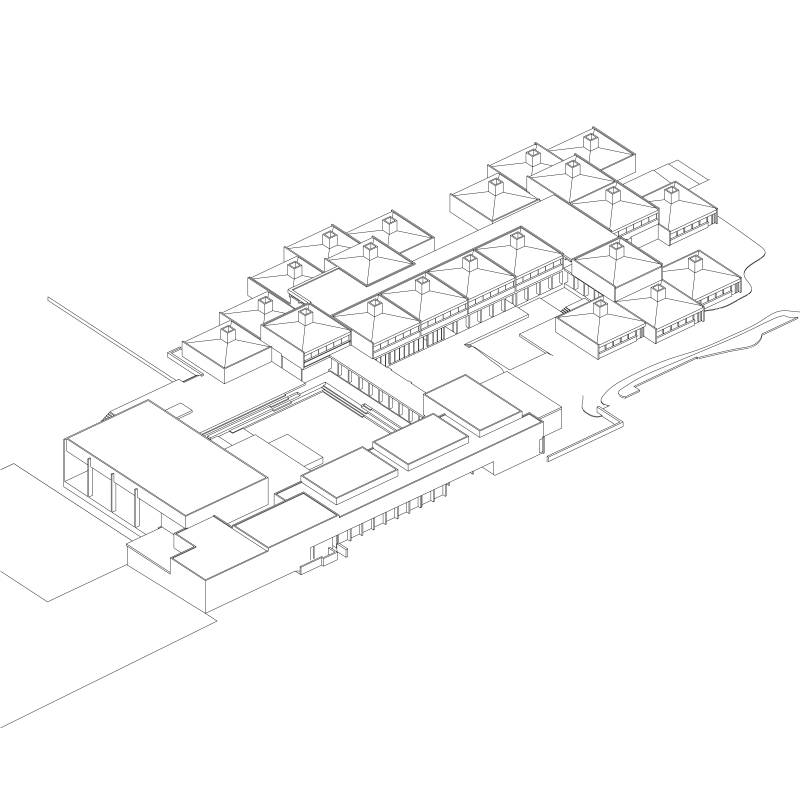
Fig.
1 - The school in Locarno: axonometric scheme of its parts. The
village.
© Drawing: Lucia Pennati
Fig.
2 - View of the square.
© Photo: Lucia Pennati
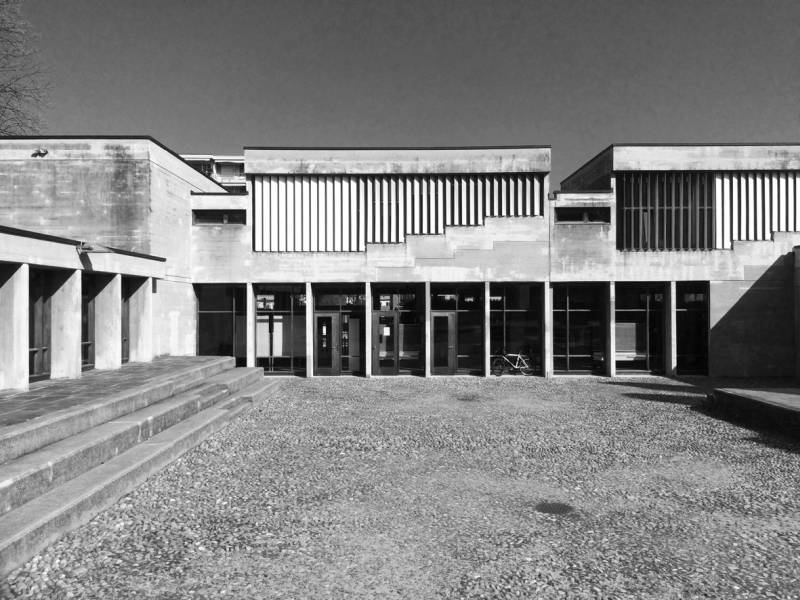
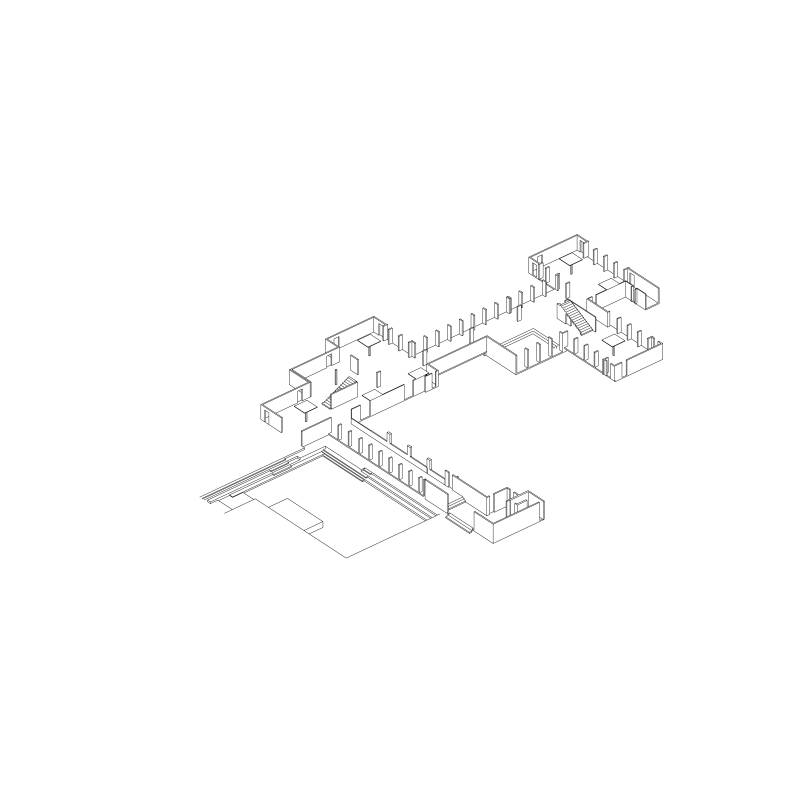
Fig.
3 - The school in Locarno: axonometric scheme of its parts. The
environment.
© Drawing: Lucia Pennati
Fig.
4 - Work of art by Peter Travaglini, situated at the entrance.
© Photo: Bardelli Architetti Associati
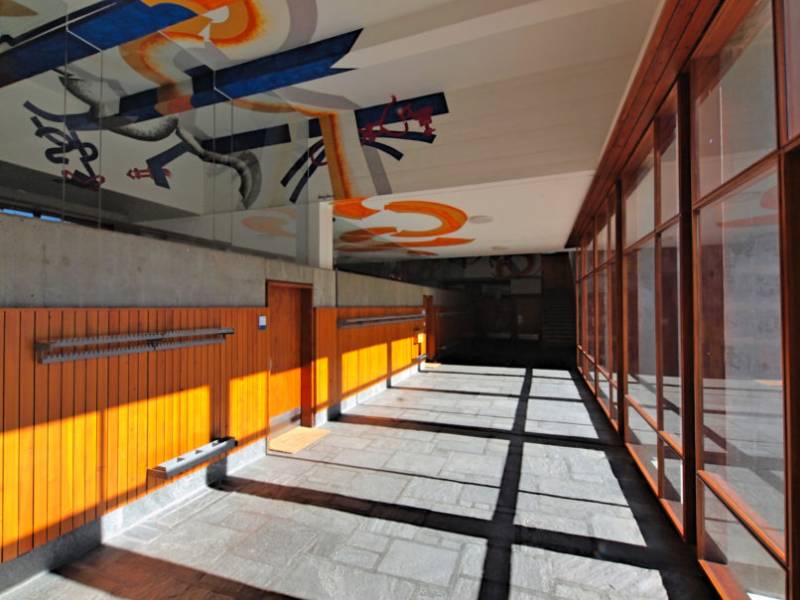
Fig.
5 - Art painting by Flavio Paolucci situated in the internal street.
© Photo: Bardelli Architetti Associati
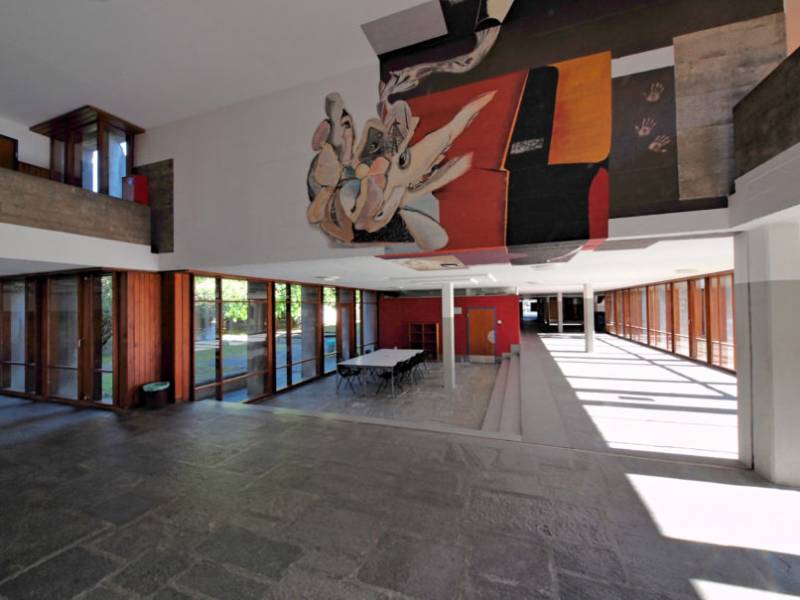
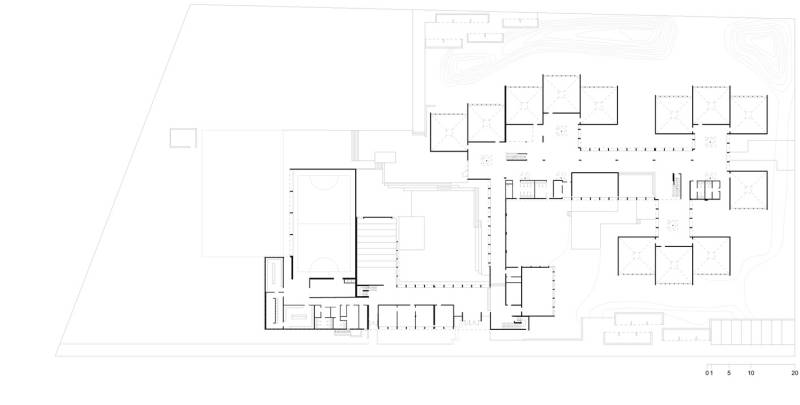
Fig.
6 - Plan of the project as it was realised. © Drawing: Lucia
Pennati
Fig.
7 - Cross section through the classrooms. © Drawing: Lucia
Pennati
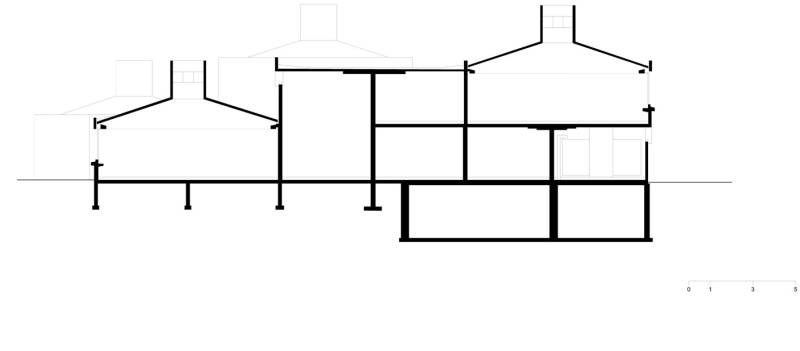
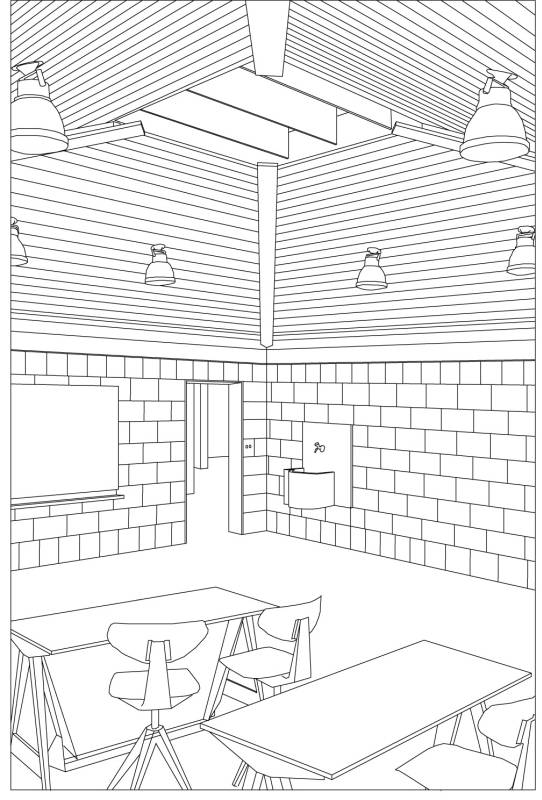
Fig.
8-9 - The school in Locarno: axonometric scheme of its parts. The
house. © Drawing: Lucia Pennati
Classroom, interior representation. © Drawing: Lucia Pennati
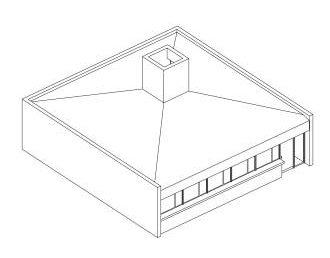
Fig.
10 - Construction detail, rain gutter.
© Photo: Lucia Pennati
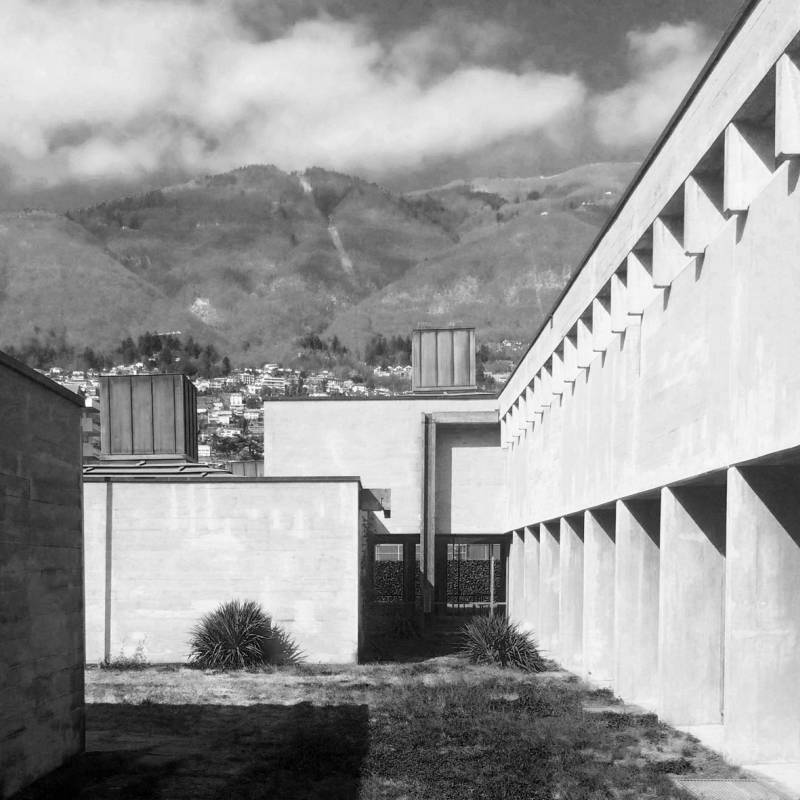
Architecture that educates
Since the beginning of the 20th century, the architectural
debate in Switzerland ties with the pedagogical and scholastic reform[1].
Modern architecture consolidates the idea that good education cannot be
detached from the environment in which it occurs. Similarly,
architecture embodies instructional values and acquires an educative
role[2]
(Reichlin 2008). Spatial solutions and experimental buildings
anticipate institutional reforms, making architecture a driving force
for pedagogical change and consequent social renewal. With his manual
for school design, Swiss architect and professor Alfred Roth testifies
modern architects’ desire to implement reform ideas in
learning environments. The widely circulated book provides evidence of
the cultural background, based on a reinterpretation of a Swiss
pedagogical tradition and an awareness of recent teaching experiments[3]
(Roth 1950).
An emblematic architecture that educates is the Scuola
in Locarno[4],
where architect Dolf Schnebli (1928-2009) proposes avant-garde
pedagogical solutions, thanks to the support and close collaboration
with public institutions. He takes care of children’s
learning through several architectural devices, thinking up new ways of
inhabiting school space based on flexibility and social commitment.
Taking advantage of the educational potential of architecture, Schnebli
provided spatial tools that bring children closer to innovative
processes like lifelong learning and self-study, as he expressed in his
idea of school once he became a professor (1994).
The school-village approach
In Schnebli’s school, the analogy with the village
is the «design concept»[5] of the entire project. This
idea promotes a community spirit and engages with the afterwar
pedagogical reform that considers the child as a community member[6]. Located
on the edge of the orthogonal 19th-century urbanisation grid of Locarno
and in the heart of the uncontrolled building development of the 1960s,
the new school fits into the urban context as a functional and formal
educational village.
Comparing a building with an urban structure belongs to the
architectural discourse: it recurs in the 15th century
Alberti’s treatise[7]
and regained relevance from the 1950s onwards as Bruno Zevi points out
(2018). Applied to education, it is similar to the notion of the school
as a «micro-city», one of the cornerstones of
Hermann Hertzberger’s concept of learning space (2010). The
same cultural context also applies to Aldo Van Eyck’s
orphanage in Amsterdam, to which the example in Locarno is similar in
terms of formal development[8].
If Van Eyck’s orphanage materialises the social relations of
the children who live there to reinforce an identity,
Schnebli’s school recalls a familiarity with the traditional
urban structure and thus becomes a testing ground for future social
interactions. In analogy with the school’s vision as a
village within the city, the square is the ensemble’s core
and, with its amphitheatre layout, accommodates and divides the public
and didactical areas. This urban device stages children’s
social life, teaching them “by osmosis” to take
their place inside the community. By evoking traditional schemes and
simulating an urban model, it encourages relationships, promotes
encounters and welcomes community life.
In the architect’s intention the school square is
planned not only to welcome children’s life, but also to host
external events, performing an educational function for the
neighbourhood. Schnebli refers to the principle of «school as
an open house»[9],
spreading in the post-war Swiss school debate. The idea is to reject
the duality of everyday life and school life and propose a new
continuity, welcoming other cultural and sport activities outside
school hours and reflecting the collective ambitions of the time. In
this way, the school becomes an infrastructure at the
city’s service and encourages multi-generational encounters,
providing the space necessary for the growing demand for leisure
facilities. The structure gains a democratic character reflected in the
desire to open education by providing courses and activities for
adults, planned in the gym, in the main hall and special classrooms
(for drawing and natural sciences), places that gain an “open
house”[10]
value. Child-friendly space becomes an «object of
affection» (Reichlin 2008), allowing adults to remember their
childhood and rediscover the child within themselves (Schnebli 1972).
Finally, to confirm the community dimension of the school building, the
basement is arranged as an emergency shelter, which can accommodate up
to five hundred citizens in case of need.
The school-environment
The construction of «a more open, anti-authoritarian
school in which the child is happy to enter» defines the
educational milieu. According to this intention, Schnebli designs
«environments» for future schools, creating the
best conditions in which «pupils, teachers and services are
called upon to live»[11] and, above all, establishing
relationships with the open space and artwork.
In Switzerland, commissions for schools are usually assigned
through competitions, providing an ideal testing ground for young
architects who can successfully propose innovative solutions, thanks to
enthusiastic juries (Reichlin 2008). In 1959, 30-year-old Schnebli won
the competition organised by the cantonal education department with a
project entitled “Ambiente”. The term refers to the
contemporary architectural discourse and especially to the Montessori
pedagogy, according to which every built environment actively
influences a child’s growth[12]. In the case of Locarno, the
connecting zones play an essential role in defining the quality and
different identities of the educational environment[13]. They are a network of
routes that expand, compose, join and retreat to create spaces of
different identities and recall an almost urban movement analogous to
the Lünen school by Hans Scharoun[14]. With their generous
dimensions and wide range of perspective views, the circulation areas
are not merely functional but hold an instructional value. They are
interstitial places dedicated to meeting and developing
children’s social skills, fostering relationships, and still
preserving the possibility of remaining apart.
Walking through this distributive network of rooms becomes a
learning experience in itself, because of the contact with the
different classes and the substantial presence of works of art, which
complete the space, making the school in Locarno a unique case
(Martinoli 2015). Schnebli works with numerous artists toward an
aesthetic educative programme, stating that «perhaps in no
building is the presence of art as important as in schools. Children
are the most likely to perceive its value» (1966a). In the
Locarno one, artists enjoy total freedom, both in terms of subject
matter and means of expression, which allows them to intervene with
their creations. According to the architect, the art arrangement is
reminiscent of a promenade through a typical Ticino village where
various works can be encountered (Schnebli 1966a).
The importance of art and the aesthetic environment for moral
education is a general theme in the post-war period, which focused on
the debate of the synthesis of arts[15] and its scholastic
declination, based on British philosopher Herbert Read (Roth 1950).
Read states that children should enjoy artistic works in an appropriate
environment, without confusing the school with a museum, but
emphasising its laboratory character (1958) and thus associating the
form of art with the formative act. Furthermore, artistic didactic
principles can be traced back to Pestalozzi, who proposes geometric
representation into his pedagogy as an introduction to writing and art
in general[16].
The creative works are also arranged outside, in the school
garden, complementing the indoor learning environment. For the green
spaces, Schnebli’s design includes a field for outdoor sports
activities and a natural topography of hills enclosing and delimiting
the site towards the edge of the road[17], with open collective areas
and private courtyards suitable for gathering. Following the principle
of «green classrooms»[18], all ground-floor classrooms
have direct access outside, allowing lessons and breaks to be held
outdoors, thus reaping the benefits of pure air and sunlight, which are
healthy for growth[19].
Classroom as home
In the Locarno school, classrooms are the heart of the project
both as teaching units or places of teacher-pupil interaction and as
primary elements of the village system or homes. A cluster of
classrooms defines the pavilion typology, each unit is covered with a
pyramidal roof whose peculiarity allows its volumetric identification.
In the logic of school as a village, classrooms recall individual
houses, the focus of the village and every educational activity.
The reference between classroom and house refers to the
writings of the pedagogue Pestalozzi, for whom the Wohnstube,
i.e. the living room or meeting place of the family unit, is the
theoretical prototype of the schoolroom and children’s
education (Perlick 1969). Building a classroom like a home, also
guarantees the familiar space necessary for learning, especially in the
post-war context when families are slowly losing their role as primary
educators[20].
Under these circumstances, in 1955, the American magazine Collier
commissioned Walter Gropius and TAC[21] to carry out a pilot project
for a universal school, whose individual classes anticipated the
project by Schnebli, who had worked with TAC after graduation.
According to the new pedagogical ideas, a frontal interaction
between teacher and pupils cannot be the only teaching method:
different possibilities must be guaranteed, such as work in small
groups or discussion in plenum. The rigid hierarchy must be forgotten
(Gross 1962). Even though these new pedagogical approaches are not part
of the brief or the institutional request, Schnebli considers it the
architect’s task to design according to the most avant-garde
ideas, “schooling the idea of school”. He proposes
a square shape for classrooms, which, given its regular proportions,
guarantees free positioning of desks and allows three walls for
teaching, one with a fixed blackboard and two sides with vertical
mobile blackboards, on cupboards’ doors. Following the
principle of flexibility in teaching, a skylight, or central lighting
chimney, provides a diffuse and neutral light source that does not
interfere with possible arrangements within the classroom. The
classroom’s central symmetry allows teachers the freedom to
use the spatial arrangement that fits their curricula. Moreover,
pedagogical theories consider zenith light to be the best source of
daylight for children, the most neutral and least glaring, which
creates an atmosphere of security and concentration (Schnebli 1966b). A
band of side windows enhances the light source and provide children
with an undisturbed view, to enjoy the benefits of the green
surroundings. The double lighting sources represent one of the hygienic
and physical needs propagated in modern schools; together with
cross-ventilation, guaranteed by windows and skylight chimney,
reminiscent in form and function of an Iraqi vernacular village which
Schnebli approached during his journey on the land route to India[22] (2009).
Walls that teach
The pedagogical perspective of the Locarno infrastructure is
also reflected in the construction and materials, which are visible, in
order to stimulate a cognitive tension in children by explaining to
them the principles of the building. In its construction, the Locarno
school plays an instructional role.
Following Rousseau’s pedagogical principle that all
learning takes place in contact with things (1963) the facility shows
the concreteness of its materiality. Furthermore it surprises and
educates through living, as according to Pestalozzi, children approach
education through experience and their point of view. Similarly,
Schnebli considers it crucial to show the rainwater’s course
since once the water has fallen on the roof and collected, it flows
down to the ground. Reinforced concrete rain gutters are an example:
open on one side and remembering Le Corbusier’s work, they
illustrate their practical function.
Equally important is the instructive role of the materials
chosen: untreated surfaces and elements with a raw corporeity and
fragility[23].
For example, the stones in the school’s square are the same
used in Locarno’s central meeting place – the
Piazza Grande – and their use in the school environment
evokes a familiar image with a symbolic value. This analogy combines
the everyday school square with the town’s. Furthermore,
pathways are out of Valle Maggia granite, which is a resistant and
emblematic material of the Ticino tradition, used for floors in
historic houses, thus familiar to many children. In fact, the use of
stone goes beyond its visual and tactile features to include auditory
ones: according to Schnebli, hard surfaces, due to their
sound-reflecting properties, create an acoustic environment that
persuades children not to generate further noise (1972). Inside the
school, elements such as wood or bricks are evident in their
construction and layering; the joints are not covered but become part
of the aesthetic expression of the building and define its morality.
The school as a primer of moral education
The example shows how the building is not merely a spatial
response, but it constructs an overall educational environment that
guarantees man’s moral formation. The educational design
theme and implementation are measured and applied at different scales,
from volume to detail. The coherence between the architectural and
pedagogical domains unfolds inside the school construction.
From this point of view, the school demonstrates the intention
to educate towards social engagement by re-proposing the cardinal
principles of urban life in its built space. The analogy between the
school and the village, which articulates through the square and the
public functions, the streets and internal connections, the familiarity
of the classroom-home environment and finally the construction details,
allows children to approach the meaning of urban community life,
determining the contribution of the physical environment to their moral
growth.
The model demonstrates how the architect takes advantage of
the educational scope of the architectural body, assuming an active
role and designing a flexible, anti-authoritarian school environment,
which in every part provides tools for didactic and self-learning, like
an instruction booklet or a primer. Using key elements of the
discipline of architecture and composition the architect defines the
school project and consolidates its educational function based on the
re-enactment of a city’s typical connections and
interactions. The intention is to outline a new society, of which the
child will learn to be a member thanks to the stimulating environment
and the educational role of architecture, played by the spatial
distribution and technological choices and ensured by the presence of
numerous works of art.
By exploring pedagogical and social ideas in a built
environment, the school in Locarno embodies an avant-garde project that
anticipates a renewal of Ticino’s educational institutions
and serves as a typological model for other projects in the region.
Notes
[1]
Consider the Zurich exhibition Das Kind und sein
Schulhaus (1933) and its manifesto, in which
architects, pedagogues and hygienists proposed a new concept of the
school in terms of programme and space.
[2]
This vision was generated within a positivistic attitude towards modern
architecture, of the so-called Neues Bauens,
for which the new architecture has the power to influence
people’s lives and educate them, to create a new society.
Therefore, reform pedagogy can only be effectively achieved in modern
buildings, thus creating a solid relationship between pedagogical
reforms and the built environment. Wichert F. (1928) –
“Die neue Baukunst als Erzieher”. Das neue
Frankfurt: internationale Monatsschrift für die Probleme
kultureller Neugestaltung, 2, 321-324. Reichlin (2008) translates
Wichert’s paradigm into Italian as «architettura
educatrice», educative architecture.
[3]
The link between educational reform and social reform, or foundation of
a new society, goes back to Jean-Jacques Rousseau, who belongs to the
Swiss tradition of pedagogues, also including Johann Heinrich
Pestalozzi, Stefano Franscini, and later personalities such as Pierre
Bovet, Eduard Claparède, Jean Piaget. Note the continuous
citation of Pestalozzi (Roth 1950) and the standard pedagogical
literature quoted by Schnebli (2010).
[4]
The school in Locarno has initially been a ginnasio,
i.e. a school in preparation for high school for children aged between
11 and 15 years. With the reform of secondary schools in Ticino in
1974, it became a middle school.
[5]
Term extracted from the article Fumagalli P. (2009) –
“Un maestro costruttore. Dolf Schnebli 1928-2009”.
Archi: rivista svizzera di architettura, ingegneria e urbanistica, 5/6,
60-61.
[6]
During the 1920s and 1930s, public opinion regarded the child as an
isolated individual, and it was only concerned with providing him or
her with the best environmental and climatic conditions. On the other
hand, in the post-war context, community considers the child as one of
its members, part of a group and foundation of the future society
(Becker 1961).
[7]
«And if the word of philosophers is true, that the city is
like a large house, and the house is a small city, one will not be
wrong in claiming that the parts of a house are themselves small houses
[...] In the house, the atrium, the hall and similar rooms must be in
the same way as in a city, forum, or great avenues» Alberti
L.B. (1966) - De re aedificatoria, Il Polifilo, Milan (Zevi 2018),
translation by the author.
[8]
This consideration is by the author. No evidence of mutual influence
has been found so far.
[9]
The topic of Schule als offenes Haus is
explained by Gustav Mugglin’s contribution, both in the pages
of Werk, Bauen + Wohnen (1960) and in the booklet published by the Pro
Juventute foundation (1960). The topic is related tot he case study in:
1966) “Swiss High School. A Cluster of Huts”.
Architectural Forum, (January/February), 86-91.
[10]
A more successful implementation of the principle of «school
as an open house» can be seen in another early project by
Schnebli: the school complex in Wohlen. In this case, a public path
crosses the school, and, unlike in Locarno, no walls close the school
grounds.
[11]
Quotations from an interview with Schnebli, Guidicelli P., 1970
“La scuola deve essere una comunità di lavoro e di
ricerca”. Corriere del Ticino, 30.10.1970, 11.
[12]
Maria Montessori writes that the child learns through his activity,
absorbing culture from the environment and not from the teacher. In
addition, she believes that the child creates himself and that the
adult can only become his assistant in the learning process (1970).
[13]
In the project text, Schnebli writes of «verschiedener
räumlicher Stimmungen», i.e. different moods linked
to different spaces. (1960) – “Kantonale
Mittelschule in Locarno”. Schweizerische Bauzeitung, 78 (21),
246-247.
[14]
For the link between the two works, check Di Nallo M. (2017)
– “The Balance between Intimacy and Interchange.
Swiss School Buildings in the 1960s”. In: Darian-Smith K.,
Wilis J. (a cura di) Designing Schools. Space, place
and pedagogy. Routledge, New York, 101.
[15]
At the 6th CIAM in Bridgewater (1947) and the following one in Bergamo
(1949), the debate around the synthesis of the arts was vivid. For
further information consider the reports written by Sigfried Giedion.
[16]
The relationship between Pestalozzi’s theories, art education
and education through art can be found in the book by Skladny (2009).
[17]
The landscape got destroyed with no traces left, except for the trees.
[18]
Schnebli’s long-time collaborator Ernst Engeler mentioned
this topic. Thanks to Prof. Roberta Grignolo for sharing the interview
she conducted with Engeler.
[19]
See the written manifesto Das Kind und sein
Schulhaus (1933).
[20]
The school takes over many functions that until recently had been
performed exclusively by the family. The term Schlüsselkinder describes
children whose parents work full-time and are sent to school with keys
hanging around their necks so that they can return home independently
after school. For these children, after-school occupations are planned
(Gross 1962). The subject is also in Becker’s essay (1961).
[21]
Gropius W. (1966) – TAC. The Architects
Collaborative 1945-1965, Arthur Niggli Ltd., Teufen, 84-87.
[22]
Thanks to a Wheelwright scholarship from Harvard, Schnebli drove his
car from Venice to Chandigarh in 1956. A Schnebli’s
publication collects all the photos of the journey (2009).
[23]
(1966) “Swiss High School. A Cluster of Huts”.
Architectural Forum (January/February), 86-91.
Bibliography
BECKER H. (1961) – “School building in modern society”. In: Otto K. (edited by) Schulbau. Beispiele und Entwicklungen. Alexander Koch GMBH, Stuttgart.
FÜEG (1961) – “Schulbau als Abbild einer Gemeinschaft”. Bauen + Wohnen, 15 (8), 1-6.
GROSS R. (1962) – “Neue Ziele der Schule”. Bauen + Wohnen, 16 (7), 267-274.
HERTZBERGER H. (2010) – Space and Learning. Lessons in Architecture 3. 010 Publishers, Rotterdam.
MARTINOLI S. (2015) – “150 anni di architettura scolastica
in Ticino tra pedagogia e progettualità”. In:
Valsangiacomo N. e Marcacci M. (edited by), Per tutti e per ciascuno. La scuola pubblica. Armando Dadò editore, Locarno.
MONTESSORI M. (1970) – La formazione dell’uomo. Garzanti, Milan.
MONTESSORI M. (2000) – L’autoeducazione nelle scuole elementari. Garzanti, Milan.
PERLICK P. (1969) – Architektur im Dienste der Pädagogik. Alois Henn Verlag AG, Wuppertal.
PESTALOZZI J.H. (1940) – Die Kinderlehre der Wohnstube. von Walter de Gruyter, Berlin und Leipzig.
READ H. (1958) – Education through Art. Faber, London.
REICHLIN B. (2008) – “Provincia pedagogica”. In: Arti riti e miti della Svizzera moderna. Museo Cantonale d’Arte, Lugano.
ROTH A. (1950) – Das neue Schulhaus. The New School. La Nouvelle Ecole. Girsberger, Zürich.
ROUSSEAU J.J. (1963) – Emile oder über die Erziehung. Reclam, Stuttgart.
SCHNEBLI D. (1966a) – “Der künstlerische Schmuck im
Gymnasium Locarno”. Das Werk: Architektur und Kunst, 53 (8),
317-321.
SCHNEBLI D. (1966b) – “Gymnasium Locarno und
Bünzmattschulhaus in Wohlen AG”. Das Werk: Architektur und
Kunst, 53 (8), 311-316.
SCHNEBLI D. (1972) – “Environments for Children”. In:
Kepes G. (edited by) Arts of the Environment. George Braziller, New
York.
SCHNEBLI D. (1994) – Antrittsvorlesung 5.2.1973
Abschiedsvorlesung 24.2.1994 Professor Dolf Schnebli ETH Zürich.
Dolf Schnebli Tobias Ammann Flora Ruchat-Roncati Architekten
BSA+Partner AG, Zürich.
SCHNEBLI D. (2009) – Ein Jahr auf dem Landweg von Venedig nach Indien. Fotoskizzen der langsamen Reise 1956. Verlag Niggli AG, Zürich.
SCHNEBLI D. (2010) – “La scuola di Locarno, concorso
1959”. Archi: rivista svizzera di architettura, ingegneria e
urbanistica, 3, 20-25.
SKLADNY H. (2009) – Ästhetische
Bildung und Erziehung in der Schule. Eine ideengeschichtliche
Untersuchung von Pestalozzi bis zur Kunsterziehungsbewegung. Kopaed, München.
ZEVI B. (2018) – Saper vedere la città. Ferrara di Biagio Rossetti la prima città moderna d’Europa. Bompiani, Milan.









