Rewriting and city structure
Domenico Chizzoniti
Fig.
1 - Territories under the control of ISIS in 2014 (light gray), 2016
(gray) and 2017 (black).
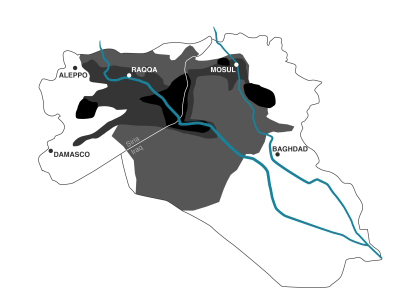
Fig.
2 - War destruction on a territorial scale. Aleppo.
[Davolio / Dogari - Bello Melo - Master Degree Thesis , Politecnico di
Milano, April 2019 and July 2021-Supervisor D.Chizzoniti]
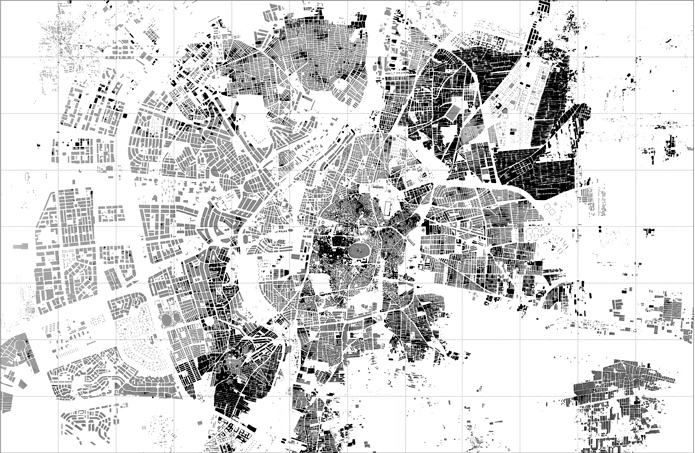
Fig.
3 - War destruction on a urban scale. Aleppo.
[Davolio / Dogari - Bello Melo - Master Degree Thesis , Politecnico di
Milano, April 2019 and July 2021-Supervisor D.Chizzoniti]
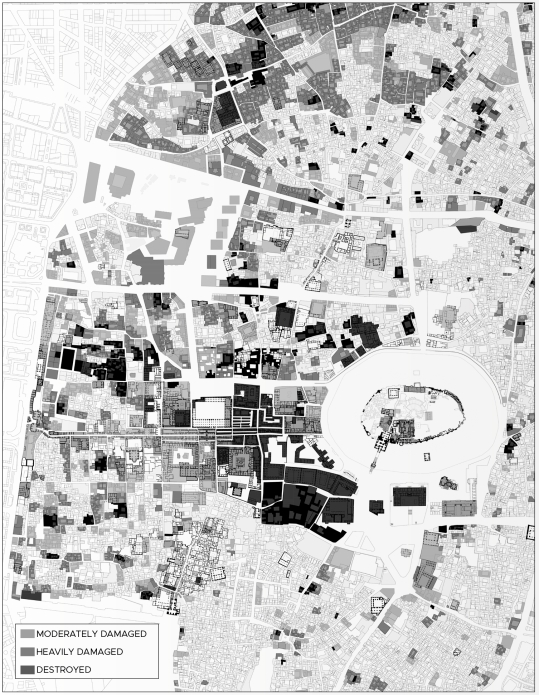
Fig.
4 - War destruction on a territorial scale. Mosul. [Davolio / Dogari
- Bello Melo - Master Degree Thesis , Politecnico di Milano, April 2019
and July 2021-Supervisor D.Chizzoniti].
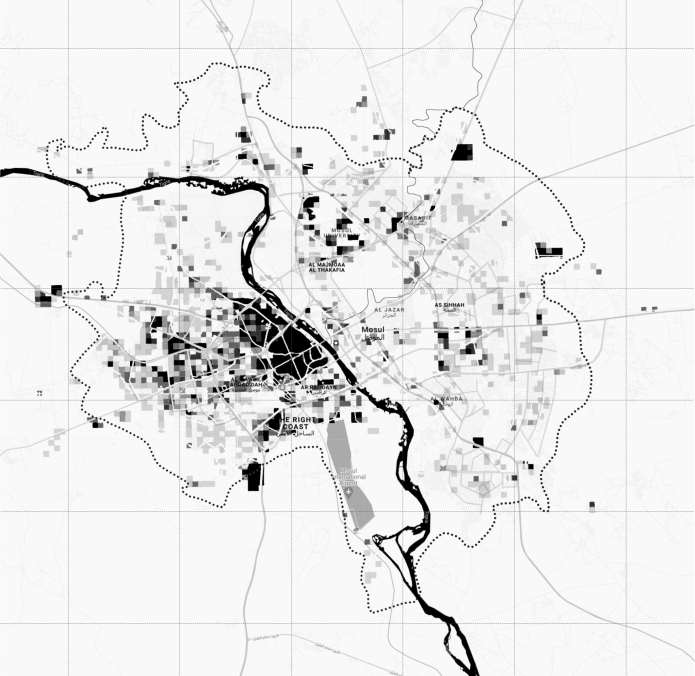
Fig.
5 - War destruction on a urban scale. Mosul. [Davolio /
Dogari - Bello Melo - Master Degree Thesis , Politecnico di Milano,
April 2019 and July 2021-Supervisor D.Chizzoniti].
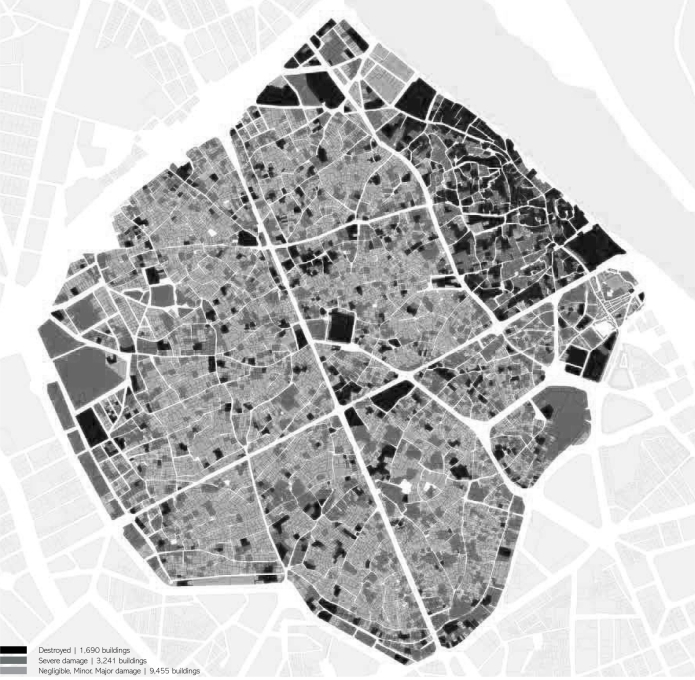
Fig.
6 - The city of Aleppo before the destruction due to the civil war.
[Davolio - Master Degree Thesis , Politecnico di Milano,
April 2019, Supervisor D.Chizzoniti].
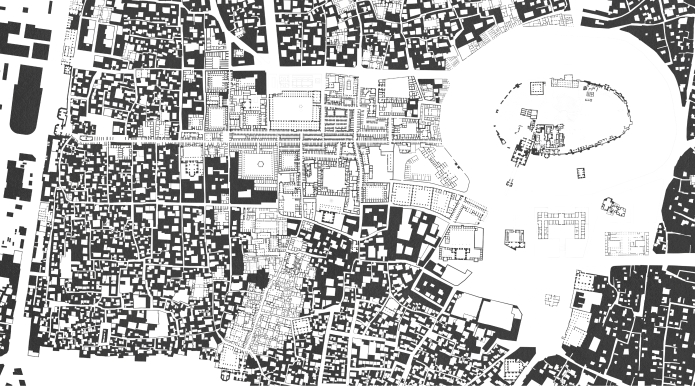
Fig.
7 - The revival of some invariances: the linear structure of the souk
and the courtyards.
[Gugunava - Sozuneri - Master Degree Thesis , Politecnico di Milano,
December 2018, Supervisor D.Chizzoniti].
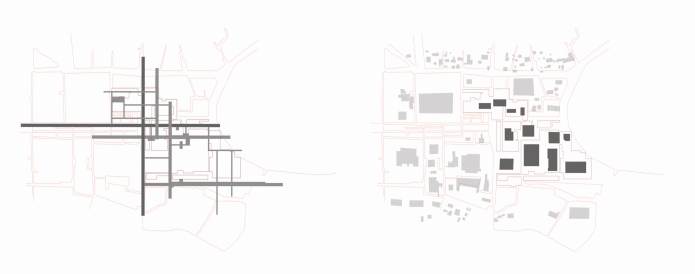
Fig.
8 - The project for the Aleppo souk. [Davolio - Master Degree Thesis ,
Politecnico di Milano, April 2019, Supervisor D.Chizzoniti].
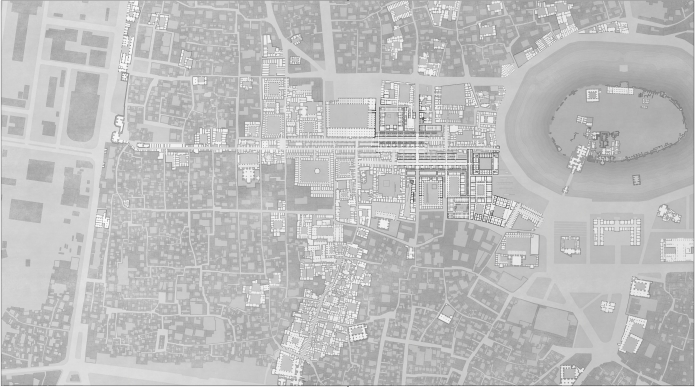
Fig.
9 - The project for the Aleppo souk. [Davolio - Master Degree Thesis ,
Politecnico di Milano, April 2019, Supervisor D.Chizzoniti].
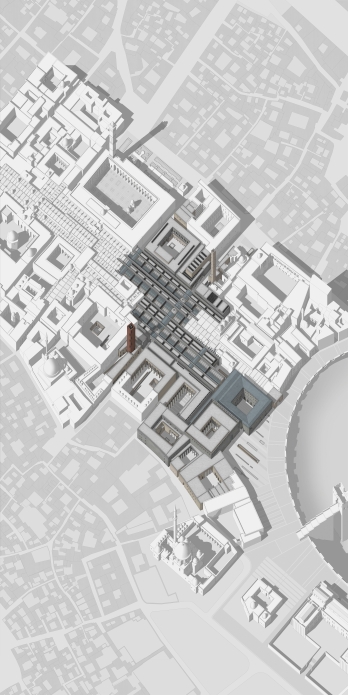
Fig.
10 - The project for the Aleppo souk, urban sections. [Gugunava -
Sozuneri - Master Degree Thesis , Politecnico di Milano, December 2018,
Supervisor D.Chizzoniti].
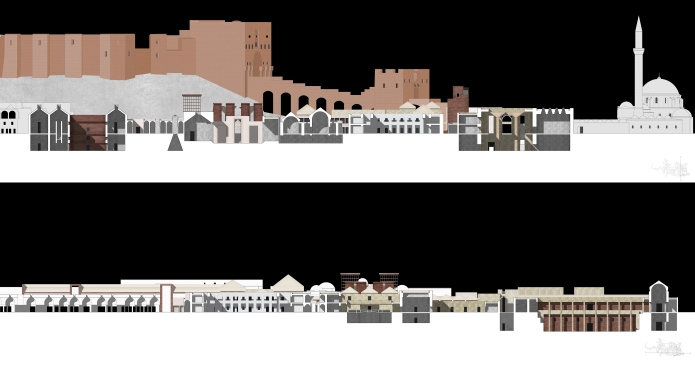
Fig.
11 - The project for the Aleppo souk, urban sections; views. [Gugunava
- Sozuneri - Master Degree Thesis , Politecnico di Milano, December
2018, Supervisor D.Chizzoniti].
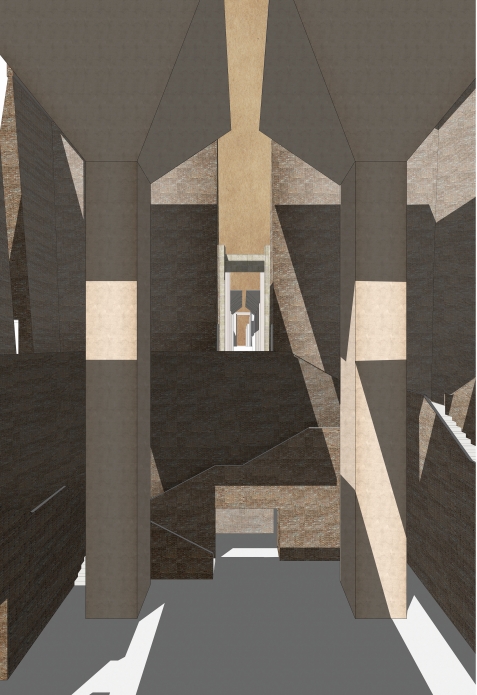
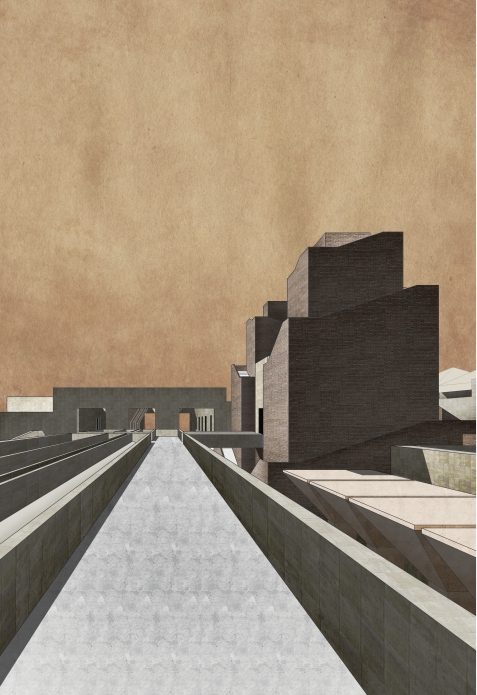
Fig.
12 - The city of Mosul and the contrast with Nineveh.
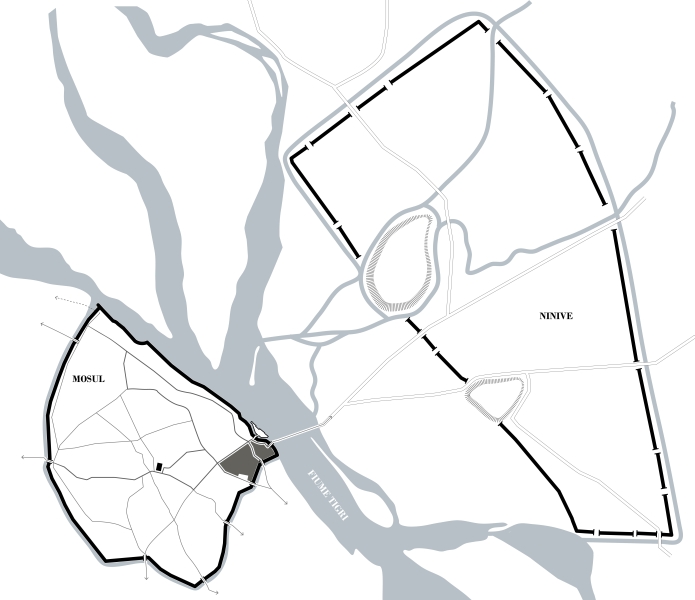
Fig.
13 - The strategic project for Mosul (from left to right: a center for
education, the central mosque, the reconstruction of a portion of the
Souq and the Citadel museum).
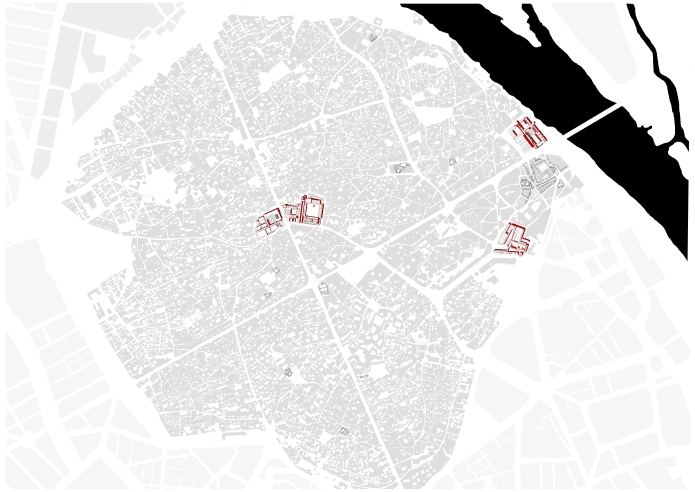
Fig.
14 - The mosque in its post-war state of destruction. .
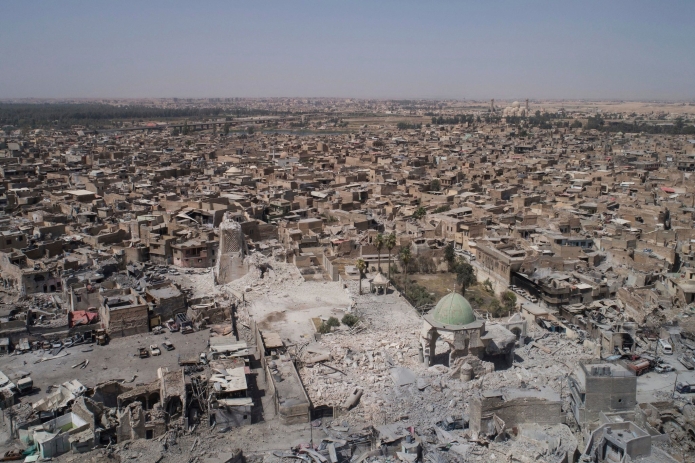
Fig.
15 - *UNESCO International Competition for the reconstruction of the Al
Nuri Mosque, plan.
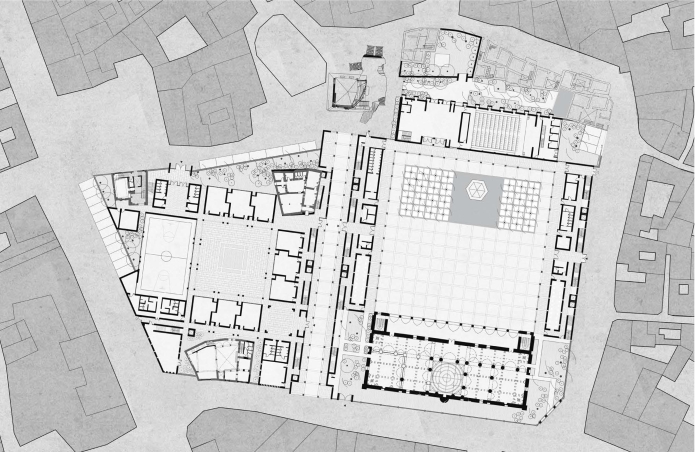
Fig.
16 - *UNESCO International Competition for the reconstruction of the Al
Nuri Mosque, sections and elevations.
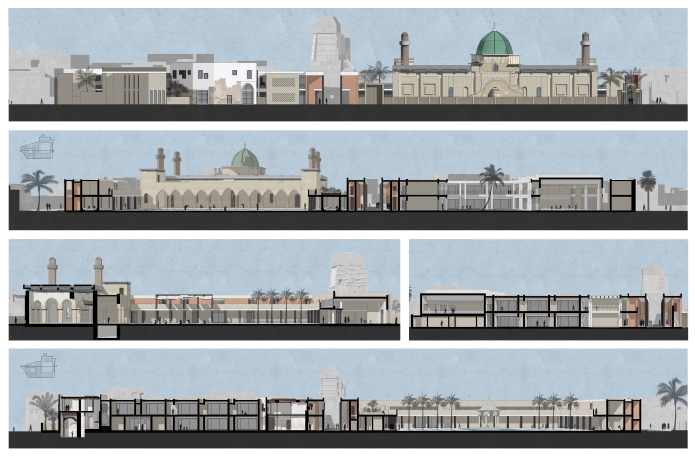
Fig.
17 - *UNESCO International Competition for the reconstruction of the Al
Nuri Mosque, section on the mosque building.
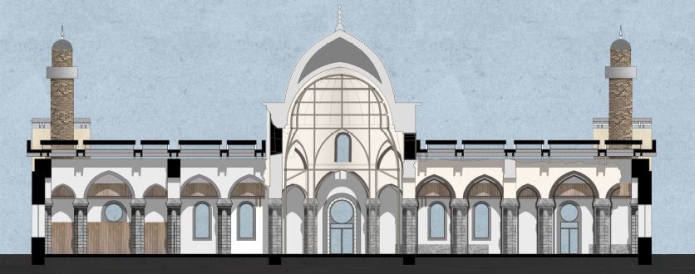
Fig.
18 - *UNESCO International Competition for the reconstruction of the Al
Nuri Nuri Mosque, bird’s eye view of the complex.

Fig.
19 - *UNESCO International Competition for the reconstruction of the Al
Nuri Mosque, view of the Al Hadba minaret.
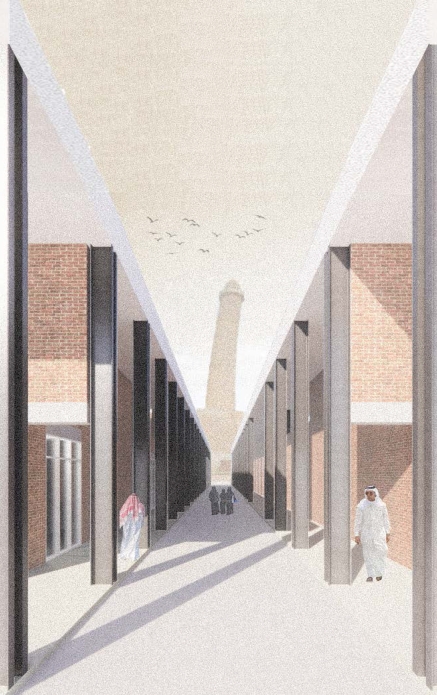
Fig.
20 - Citadel Museum, floor plan. Dogari - Bello Melo - Master Degree
Thesis , Politecnico di Milano, July 2021-Supervisor D.Chizzoniti].
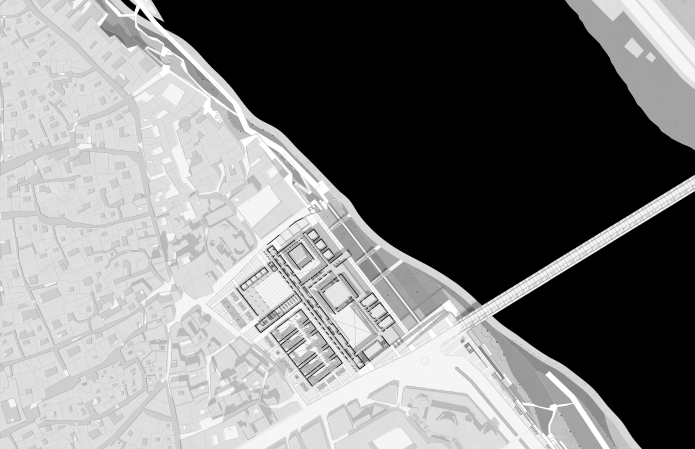
Fig.
21 - Citadel Museum, elevation from the Tigris River; sections.
[Dogari - Bello Melo - Master Degree Thesis , Politecnico di Milano,
July 2021-Supervisor D.Chizzoniti].

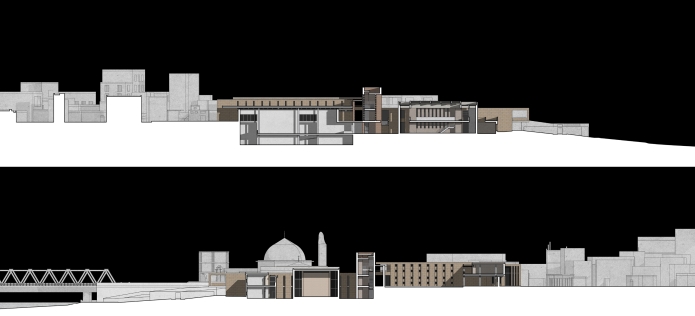
Fig.
22 - Citadel Museum, elevation from the Tigris River; axonometric cross
section.
[Dogari - Bello Melo - Master Degree Thesis , Politecnico di Milano,
July 2021-Supervisor D.Chizzoniti].
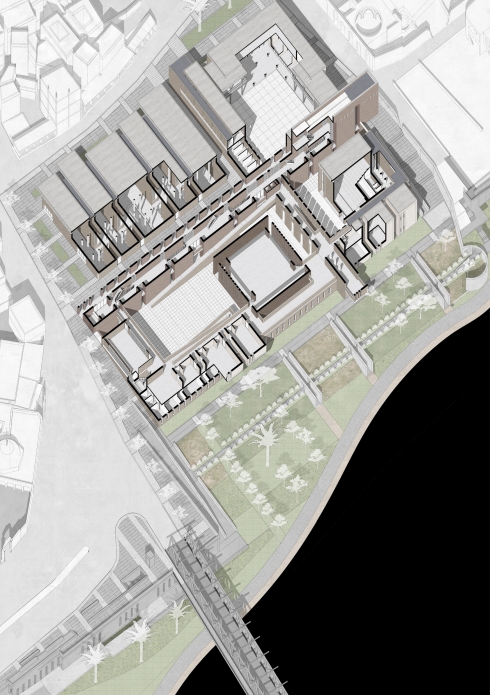
“…nullus enim locus sine genio est…”
In the different working hypotheses on reconstruction one of the
techniques adopted in rethinking the transformation of some parts of
the city is linked to the concept of rewriting. This concept is closely
connected to that of the urban palimpsest[1].
Architecture seems to be for the city what memory is for invention.
Some literary intertextual techniques can be intertwined in the
understanding and deciphering of urban spaces[2].
This reading of the city that combines literary and architectural
literary, identity and imagination, memory and creativity, interacts
with the construction of architectural space. The plurality of
historical phenomena and the stratification of urban structures in the
city constitute the categorical aspect of transformations. The
historical and aesthetic pluralism evoked in the palimpsest of the city
constitutes the paradigmatic aspect of the urban layout, conceived as
an alchemical combination of matter and space. Intertextuality,
deconstruction, subversion, and rewriting are factors recognized as
emblematic of what has been called "postmodernism". These
characteristics are universally accepted in the international critical
debate as "symptomatic" of the indefinable postmodernism, a
heterogeneous and all-encompassing framework in which such recurrent
formal aspects draw a complex motif open to analysis. Yet, on the
architectural side, more concreteness would be needed regarding the
specificity of the discipline of architecture in a particular interest
in the physical aspects of the city. The underlying issue is that we
are no longer able to understand the essence of the semantic structure
of the city regardless of the technical, urban planning or
architectural intervention.
Permanence and discontinuity are arranged on two different planes in
our artistic or technical work, so that the nature of the city is
already always the element "exiled", sublimated, transcended in and by
our work. This also implies that the natural link with the city is
demonstrated in historical time and in the multiple forms of the city's
culture, and its transformation is not admissible without prior
understanding of the constitutive datum in a horizon of meaning,
therefore in a historical and cultural horizon.
Can we still talk about the evolution of the city, and above all,
what is the role of architecture and what does this transformation of
the urban layout consists of today?
The phenomenon can be ascribed to certain parts of the city,
susceptible not so much to conscious and shared transformation as to
rehash, to change, to convert from one state to another, regardless of
the formal, aesthetic and therefore architectural premise. This
phenomenon is quite evident and well delineated in Mike Davis'
'Geographies of Fear'. For example, security-obsessed enclaves are a
logical evolution of the stacks of monads characteristic of
contemporary buildings. Models that undermine the identity of cities,
not only traditional European and Mediterranean ones. The
undifferentiated fabric produced by summations of basic elementary
structures is not the continuous city, nothing to do with Soria y
Mata's 'Madrid-Ciudad lineal' or Miljutin's Sosgorod.
This new dimension of urban settlement seems completely alien to the
founding principle of the idea of the city as a community, as happily
testified by those archaeologists for whom cities began to define
themselves as such when the space between buildings took on meaning, or
rather when the significance of the spaces of relationships began to
prevail over that of individual buildings. On the other hand, when it
is ascertained that not only the monuments are able to establish
reciprocal relationships but also the open free space, the connective
space with the mobility infrastructures, the historical dimension of
the city changes with the settlement of productive structures in the
urban context. This condition, within the constructive development of
the city, evolves through a process of transformation determined by the
succession of additions, differentiations, oppositions, polarities and
architectural integrations. However, if we think of the "theories of
permanence" as developed by Marcel Poète, Pierre Lavedan and
subsequently taken up by Aldo Rossi[3],
the knowledge of the city becomes an essential fact for the
understanding and critical decipherment of urban form, for the
intelligibility of the aggregative consistency of the primary and
secondary elements of architecture. The loss of its formal structure is
one of the most striking aspects of the crisis of urban settlement and
its discontinuous fragmentation. As long as, 40 years ago, Konrad
Lorenz considered the unravelling of the built environment to be one of
the "deadly sins of our civilisation". It is therefore necessary to
explore the role of persistence in the constituent elements of the city
about its inescapable transformation, even in the changing and
sometimes contradictory recent tendency towards discontinuous and
summary alterations. Recognising the plot and recomposing its parts
does not mean simply mimicking the appearance of new buildings. On the
contrary, it would be necessary to recognise the substantial plot in
the labyrinth[4] of reality, the
conceptual and operational elaboration through a critical
reconnaissance, oriented towards selecting the elements considered
exemplary, and not the mediation between them and the discarded, the
insignificant. The way to appropriate the constituent elements of the
city is above all to cultivate knowledge of them. The fact that the
architect is called upon to act directly within the physical structure
of the city and there compose his or her own poetic world invests the
practice of architecture with the responsibility of specific knowledge
of that condition. It then becomes decisive to call upon the resources
of the specific context, dividing the authentic not only from the
apparent superfluous, from the useless illusory, but from the
insignificant: "... Ce qui limite le vrai, ce n'est pas le faux, c'est l'insignifiant... "[5].
In the project experience, both the paradigm of knowledge becomes an
unavoidable fact - if it intends to promote a multidimensional approach
also through the contribution of cognitive sciences against any
deterministic and a priori mystification in the assimilation of reality
- and an epistemological approach around the invoked scientific
procedure of the project, able to accept and discern methodologically
the authenticity of the contents and the articulation of the phenomena
considered. Thus, this research progresses through the reconstruction
of underlying traces, sometimes even anticipating its paths, foreseeing
its developments, placing in any clue the value of the "figure in the
waiting"[6], an act of
re-composition of the basic structure of the places. But there is more.
If one were to assume that in the assumption "nullus enim locus sine genio est"[7],
the particular significance of the sacredness of places is not so much
linked to the relevance in itself of the individual context, monumental
or marginal, natural or artificial, spontaneous or conditioned, etc.,
but rather to the typical specificity of each individual circumstance
of the environment, then man's need to personify places or elements of
nature would concern the arcane idea that each place has well-defined
characteristics that must be rediscovered and re-valorized in order to
enter fully into harmony with it.
This position belongs to a tradition rooted in a classical idea of
the sacredness of places. If Latin culture relies on the transcendent
dimension of the Genius, Greek culture recognizes itself in the
mystical entity of the Daimon, the demon, but with an entirely
different meaning from the conventional one: a positive spirit that
inhabits every human being with the task of guiding him or her in the
fulfilment of their destiny. Platonic philosophy assigns the Daimon not
only to people but also to places and things: a house, a city, a
mountain, a forest, a clearing, or a river. A legitimate question then
concerns the specific role of rewriting in the palimpsest of the city,
or at least whether the transformation of the city is susceptible to a
critical approach capable of enhancing its physicality. Rewriting then
means resonating with the Daimon, or the Genius if you will, provided
however that each place can be susceptible to a non-conventional
evaluation, in a physical and material sense, considered not only in
its "rational" essence, but rather as an inextricable set of different
elements, belonging both to the physical and geographical sphere, and
to the historical, economic, social, cultural and artistic ones. Note
that rewriting here is meant also as the act of designing as a case of
the broader horizon of change (imitation, representation, etc.), and a
concrete critical and hermeneutic challenge, in an attempt to isolate
the differential elements (in the first instance those that are hidden
or even unaware) that, standing out against such a mimetic background
(repetitive, indifferent), will sanction the significance, both
aesthetic and theoretical, of the various operations of transformation
of the environment.
Memory and human settlement
It often happens that the practice of the project in its physical
consistency, as an active and generative action through an act of
volition, even individual, is even considered oxymoronic in the most
intransigent and restrictive interpretations within the action, for
example, of the discipline of restoration, conservation, archaeology,
etc. Therefore, a second question concerns the limits and prerogatives
of the architectural project in the process of transformation of the
city, excluding it from the phenomena of undifferentiated sociology,
from a massified phenomenon of human experience. Concerning the
specific attitudes of its exegetes, the city has now taken on a
particular categorization: more or less functionalist, utopian or
materialist, sacred or blasphemous, ecological or systemic, today even
smart[8]. In this attempt to rewrite parts of the city, its form is assumed as an indispensable fact, in Pasolini's sense of the term[9]: the form is also understood as a perceptive condition[10].
In this sense, the city as a "petrified text" with its plot, with
the invention of its symbols and meanings, remains in a rhetorical
dimension, within a "warp" more or less consistent with the unravelling
of the recurring figures of its history. The act of transformation also
represents a process aimed at moving, superimposing, involving forms
and figures extracted from a textual and critical analysis of urban
form. In other words, the process of transforming the architectural
form generates an idealized place, an architecture that tends to evoke
the unfolding of events that have marked the evolution of the city,
evoking its narrative structure through the transfiguration of the
elements of urban memory. It would also be necessary to dispel some of
the simplistic progressions that relegate the city to an abstractly
evolutionary dimension, almost a struggle for survival among the
species and the presumed primacy of one over the other. So that it is
not so much the search for singularities that imprint the seal of
uniqueness, but rather its untiring peculiarity to re-write the same
elements over the centuries of its transformation, giving life to a
phenomenon in which the creative act resists technical annihilation:
there is still an area of hope offered by art, that of the city, that
gives meaning, welcomes and builds a human order.
This conflict between forms in front of which Pasolini confronts us
recalls in more general terms some of Henri Lefebvre's positions in one
of his last books on the concept of the "urban "[11].
Far from coinciding with the (ancient) polis and the (medieval)
city, the urban replaces them by incorporating them, thus without
excluding them as historical moments[12].
In a general sense, and therefore beyond individual specificities, the
city was considered a collective work of art by Henri Lefebvre[13],
because it was not only the result of the organization of space, but
because this space had been ordered according to the needs of the
different users who inhabited it, according to their ethics and above
all according to their aesthetic sense. Henri Lefebvre also spoke of
the right to the city, which, within the rhetoric of the Urban Age, is
perhaps too sordidly divided between the advocates of Rebel Cities[14] (as David Harvey put it) and the now conventional idea of participation as a democratic illusion of Droit de la Ville.
On this specific issue, the point of view of a paper by Salvatore Settis[15]
is rather stimulating when he argues that the right to the city is
clearly a "reflection on the historical city" and that it is a
"reflection on the city itself". There would be no doubt that the urban
dimension has something to do with art if we think of the early city,
the city so full of symbolic and mythological values. The city to whose
production the gods were believed to have contributed. And then the
ordered and rational city of Leon Battista Alberti, Filarete,
Sebastiano Serlio, Andrea Palladio and Vincenzo Scamozzi, Ledoux,
Melnikov, up to Le Corbusier, or that, to quote Richard Sennett[16],
in which to seek otherness "the essence of urban culture, that is, the
possibility of acting together without necessarily having to be
identical".
If we assume that the background is the city, its form, the
recognition of its status as a collective fact, a third point would
concern the relationship between the architectural project and the
sense of the transformations of the physical environment. So that, to
find some reasons in the places of the city and to be able to
physically transform them, it would be necessary to recognize some
constants in the history of the settlement, able to assume, in the
complexity of the phenomenon of architecture, also some cognitive
ambits not strictly architectural, able to restore in a unitary way the
relevant passages in the evolution of the urban settlement.
According to this premise, the history of settlement certainly has
an important place. One thinks of Leonardo's extraordinary design for
the city of Milan, a route of contiguous streets arranged in a
half-circle and a succession of churches arranged in a curved line that
almost completes the circumference, as if to transcribe the perimeter
of the Celtic oppidum of Milan. Bonvesin de la Riva, in his work De magnalibus Mediolani,
1288, wrote: "This city itself is round, like a circle. Such admirable
roundness is the sign of perfection". In the 14th century, Galvano
Fiamma, inspired by this evocation, drew a plan of Milan formed by two
perfectly circular and concentric circles of walls. Of course, this
observation does not only take into account urban history in a strictly
disciplinary sense, but rather the multiple fields of knowledge that
have interfered with the physical layout of the city. Thus, that with
history is here interpreted not as an allusive role, but rather as a
structural impulse in the urban project. In this sense, it is necessary
to proceed rigorously and selectively in evaluating all the tools that
the history of the city makes available to the architectural project.
Firstly, it is necessary to identify in the folds of historical
development a tradition of work in which a conscious area of
architectural design has always manifested itself, which has critically
intended to historicize the architectural project.
It is not just a matter of activating that attitude towards memory
in itself, in the sense of understanding history as a free repertory of
forms. Rather, it is a matter of raising oneself from the condition of
arbitrariness and carrying out an authentic operation of
historicization aimed at grasping both the contradictions and the
virtualities that the historical past has given back, to regenerate a
critical dimension that the project takes on in connoting a possible
transformation of the physical environment. The assumption of a
historical dimension means taking responsibility for the past and
tradition as much as for the present and future. Therefore, it would be
necessary to break down the question of the relationship between
memory, which is the object of design action, and narrativity, which is
the action that is produced in conceiving, representing, implementing
and then designing, through construction, the space that memory
celebrates. In this sense, and because of this specific "rewriting"
intent, at least in architecture, each project is also a story in
itself, since it is almost impossible to trace a generalized taxonomy
as an exact protocol ready to assist the physiological uncertainties of
the design process. Rather, to paraphrase Benjamin of the Baroque
Tragic Drama[17] (for whom
"reflection bends over the work"), in art (if in this case it is art)
the work is (must be) always right, in the sense that the work always
carries within itself the possibility of subverting schemes, genres and
canons, of invalidating (at least in its individual case) established
aesthetic taxonomies. In other words, it can falsify any discourse and
theory on art. When this is not the case, when it does not happen, when
works of art go begging for their legitimacy from discourses, then art
(or that particular art) goes through a phase of regression,
contraction and decadence. If the work were to be entirely resolved in
the discourses that preceded and "prepared" it, it would thereby
sanction its own inessentiality. So perhaps a part of the project that
in the act of rewriting is not limited simply to certain aspects of
formal or typological correspondence, but rather to something deeper,
something linked to the generative principles that are at the basis of
the nature of the formal characteristics of architecture, those "...to
be found, as in English jurisprudence, in the series of cases and
sentences to which to refer for a presumption of a formal character..."[18] case by case, as Ernesto Nathan Rogers would have said[19].
An operative case-study
The case study that recurs in the ongoing research on this topic
concerns the reconstruction of some cities in the Middle East that were
mutilated and destroyed following the well-known "Syrian Crisis" that
began in March 2011(fig. 1). In particular, in the case of the city of
Aleppo in Syria and the city of Mosul in Iraq, the heavy bombing
compromised a large part of the historical centre, the urban fabric and
the monuments of the cities. The theme of the preservation of identity
and that of the intrinsic character of this place constituted the
horizon of meaning of the different working hypotheses (fig. 2).
Aleppo lies in a particularly strategic location and has been at the
centre of important trade routes since pre-Roman times. It is therefore
not for political or religious reasons that the city has stood out over
the centuries, but rather for its ability to be a barycentric pole on
the trade routes that linked Europe to the Middle East, or the
Mediterranean Sea to China. The destruction of the Suq, the economic
and commercial heart of the city, thus becomes a particularly
significant symbolic attack on the city's ancestral role and identity
(fig. 3). The Al-Medina Suq system remains the city's main market and
is increasingly becoming a tourist attraction capable of guaranteeing
that positive boost to the preservation and renewal of a historical and
complex area, this part of the city has lost the role and commercial
importance of the past. Therefore, rebuilding this part of the city, in
addition to guaranteeing the minimum conditions for a hoped-for
economic and social recovery of the Old City, would mean intervening
within those vital nodes of the city itself in rethinking the
propulsive role of the Khan, the Madrasas, the Mosques and the city's
inhabitants.
The analysis of the persistence of the urban structure, the formal
order of the Hippodamean city, the linear arrangement along the axes of
the ancient Roman cardo and decumanus, the historical core around the
Citadel block, represent it with an extraordinary parterre of
Hellenistic, Roman, Ottoman, Arab and Armenian-Maronite culture, just
to mention the main geo-cultural ancestors.
The rebuilding hypotheses start from the valorization of the urban
voids left by the bombings around the Great Mosque, a building
traditionally surrounded by public and collective activities able to
offer a high rate of interaction between the different social
activities. With the recent episodes of war this system has been
compromised, and it has therefore been necessary to rethink it through
the insertion of new complementary activities (from some sectors linked
to the production of local handicrafts to workshops for arts and crafts
directly related to the reconstruction) in an attempt to reconstruct
the necessary complexity starting from the same elementary arrangement
of elements that characterized the original version of the Urban Bazaar
system (fig. 4). Another aspect concerns the reiteration of certain
typological "invariances" which maintain a constant arrangement with a
variable function: the combination of the fixed arrangement of the
central space of the madrasa, combined with adjoining student housing
units, similar to a religious college through the interposition of four
Iwans built in the middle of each courtyard front, thus producing a
cruciform arrangement in contrast to the continuous flow of the space
of the traditional prayer hall; the evolution of the traditional
sequence of the hammam (public bath) which by monumental adoption of
the sequence of the thermal rooms of Roman origin (calidarium,
tiepidarium, frigidarium) reinvents an exclusive sociality in the
ritual of ablution.
Thus, in the hypothesis of reconstruction, these attempts take on
the theme of continuous functional contamination as an antidote to
type-morphological undifferentiation, in an attempt to exorcise the
tendency underway in a large part of the glossy architectural culture
that superimposes the neutrality of form on the complexity of the
program of activities (figs. 5-9).
City and figuration
Finally, the fourth point concerns the overcoming of the rewriting
process, the figurative nature of the work of art, from the single
architectural artefact to the most basic artefact produced by visual
language. This nature is linked to memory, which has inspired both
content and formal aspects. While the pure science of the image, and in
particular the theory of the figurative act, moves in the direction of
recognising the autonomy of artistic data, contemporary aesthetics
continues to stiffen figuration as an act of artistic volition in the
aseptic fixity of its perfection, regardless of the conditions of the
surrounding environment. In other words, it is a question of restoring
to figuration its autonomous vitality and the authority of its action,
the one that was originally typical of the myth of art and that the
imperative of reason has emptied of its incisiveness and fertility.
It would therefore be necessary to remove figuration from this
paradoxical destiny of pure anesthetization and to regain its original
prerogatives, thus creating a wider experimental domain for the
project. In a historical succession, the permanence of symbolic
elements has interacted positively with artistic and architectural
achievements. In the absence of admissible and direct references, the
culture of architectural design has always revealed its own critical
value which, beyond direct sources, is advanced by experimental
approaches that place the question of transformation on a less
empirical level, let us say more inductive, aimed at a possible
interpretation of presence as a finding, and its idealization as an
absence. It is not just a question of physical and material absence.
Above all, it is an apparent presence, when the physical absence is
synonymous with a missing aspect related to culture, identity,
tradition and society. At this specific juncture, design has a concrete
role in trying to make these absences not only apparent but also
present, bringing the project back to a conceptual threshold, restoring
a form of critical awareness in the relationship between the artefact
and the new construction. This second aspect is more related to a
certain creative, experimental attitude, and therefore particularly
fruitful than the deductions of simple conservation, invoking a more
complex approach that relies on design action aimed at enhancing not
only the individual finding? but the entire context. What is the
significance in this experience of regenerating the concept of absence?
It is a hypothesis that moves from a metaphorical reconstruction, not
similar but possible, in which the constituent elements are recognized
allegorically, without simulating established philological truths, but
rather authentic interpretations of meanings restored in a conceptual
key. It is a procedure in which architectural design plays a central
role in moving the plan from the claim of objectivity to that of a
possible interpretative action that, case by case, induces the project
to give new meanings and values to the single proposal.
Along these lines, and in a completely experimental way, another
circumstance of work has made it possible to verify 'case by case' the
opportunity to interact with a tragically extraordinary context such as
that of the city of Mosul in Iraq. Lying on the Tigris River, the city
faces the ruins of the Assyrian empire of Nineveh (fig. 10), an
archaeological park on the opposite bank of the river, in an area that
was regularly flooded, creating a damp and very fertile soil. These two
polarities have conditioned the urban form by identifying from the
beginning the opposite banks of the river, the right bank with Nineveh
and the left bank with the Old City, as autonomous and independent
elements. The total area of the Old City is about 250 hectares and
consists of 251 'mahala' districts on both sides of the Tigris. Its
location at the crossroads of important trade routes and the
heterogeneity of its culture have promoted this centre as one of the
most important in the Islamic world. The old city is extremely rich in
historical buildings such as mosques, churches, monasteries and schools
and the famous citadel.
Mohannad has tears in his eyes, his wife Marwa tries to console him
and together they set off to see their house, abandoned more than a
year ago to seek shelter in the eastern part of the city, liberated by
the Iraqi army in January 2017, many months before the end of the July
battle. Thankfully, our little house was not razed to the ground. With
some renovation work we could live there again. But we don't have the
money and the government is not planning to rebuild either the basic
infrastructure or private homes[20] (Bellingreri, 2008).
Unlike Aleppo, the strategy adopted set up intervention hypotheses
on some specific points of the historic centre as a consolidation and
reconstruction of its essential activities (fig. 11). The
reconstruction has privileged a point-based strategy around some of the
city's central nodes: the ancient Citadel, the old part of the Suq and
a few blocks from the great al-Nuri Mosque, of which only part of the
entrance door and the dome remain; even of the famous leaning minaret,
the city's symbol, only the base remains intact (fig. 12). The mosque
reconstruction project starts from the assumption that, once an asset
has been deliberately destroyed, it is quite problematic to think of
adopting a 'where it was as it was' strategy to rebuild it in its
original form. On the contrary, the methodological approach adopted
envisages the assumption of some complex elements regarding a critical
reconstruction, both from a typological and figurative point of view,
starting also from some urban facts related to the reconstruction
process and based on the analysis of the settlement structure of the
city and the specificity of the site.
Therefore, for the reconstruction of the Al-Nuri complex, the gap
between the original urban entity and the trace of the surviving
fragments is considered as a possible opening to contemplate the option
of a critical reconstruction in which new activities and functions are
placed within the physiological transformation of the whole complex.
Following this methodological line, the project foresees the
introduction of new structures and activities starting from the
preservation of the morphological character of this specific context
mainly characterized by a sequence of full and empty spaces as closed
intervals in the organization of introverted spaces and cohort urban
continuum of the historical city.
The proposed complex consists of a set of educational, public, and
religious facilities organized according to a hierarchical system of
courtyards. On a compositional level, the relationship of the
orthogonal volumes with the existing buildings mediates between the
monumental contrast of the worship building and the sought-after
congruity with the forms of the surrounding urban fabric. The new
structure confirms in an interpretative key the density that produces
the typical figure-background relationships of the existing urban
structure. The fringes between old and new structures are mitigated
through the green system. The teaching facilities are housed in the
western block organized on a two-story building where the common areas,
classrooms and administrative offices are arranged around a courtyard
capable of enhancing the emptiness of the collective space as the
fulcrum of the composition of the different volumes. On the western
side of the area there is a building for sports activities which houses
spaces for different types of indoor activities. A system of paths at
different heights allows free circulation of the entire complex,
emphasizing the sense of unity between the different functions housed.
The existing structures are gathered around the school structure,
housing the library and cafeteria, while remaining structurally
distinct from the rest. The entire educational complex is divided from
the eastern block by a multi-level open pathway, a large Stoà
evoking the way the monumental colonnade adapted and transitioned into
the structure of the Suq. The elements are organized by a sequence of
retail spaces arranged within an alleyway that acts as foreshortening
and leads towards the monumental ruins of the existing minaret.
The Mosque is at the heart of the project. The proposal was
conceived as a major rewriting of the essential layout of the building
destroyed by bombing so that the priority objective was a critical
reconstruction in reinterpreting the existing parts preserved with
scrupulous care in redefining through a clear perception of separation
between the new spaces designed and those recovered. Conceptually, the
design actions tend to enhance the presence of the monumental
architectural relics that survived the bombings (the main body of the
mosque, the large prayer hall, the central dome, the colonnade behind
towards the garden, the ablution pavilion) through a perennially
conceptual structure that places the relationship between the
historical presence and the new intervention not in terms of
opposition, but as a discretely composed unity, where the composite
whole of different eras is revealed. The design of the greenery has
been conceived according to two distinct principles. The concept of the
Islamic Garden was revisited and used as the theme of the large prayer
courtyard. It has been interpreted as a forest of date palms growing
among a dense network of water channels flowing towards a central
basin. In this basin is the monument surrounded by waterspouts. The
other green areas were conceived as shady gardens where one could
protect oneself from the hot climate, to find in prayer the
tranquillity necessary for contemplation and meditation. The garden of
Al Nuri's tomb was conceived as a special episode, a "hortus conclusus"
capable of enhancing the symbolic role of the founder's tomb.
In this sense, the value of the project is linked to the recognition
of the deepest sense of the place, the context, the city, through the
authentic enhancement of all the components of the architectural space,
giving a concrete meaning to the figuration, as iconographic substance,
and as iconological value. In such cases, the role of architectural
design is also to preserve absence by creating new conditions for the
affirmation of authentic ideas. The basic idea behind this thesis is to
operationally reconstruct the relationship between narrative structure
- capable of representing absence, what was and is now only present as
memory - and architecture.
Notes
[1] Palimpsest, a term adopted
by Swiss professor André Corboz from medieval parchments, which
were scraped and rewritten several times, but on which traces of the
past remained. André Corboz, Il territorio come palinsesto in
Casabella no. 516, September 1985, pp.22-27.
[2] The procedures of
generative grammar suggest that a written text, and more generally any
syntagmatic element, a union of meaning and signifier, can be
transformed into a second syntagmatic element, starting from a critical
reorganisation of the units of which it is composed. This critical
process is called rewriting. The same happens in architecture when the
criterion of revitalisation prevails over the exclusive criterion of
conservation of the historical artefact. That is, when an act of
transformation (re-construction, re-forming, re-organisation, etc.) is
the result of a critical re-elaboration of the formal characteristics
belonging to something previous.
[3] Marcel Poète,
Introduzione all'urbanistica, Einaudi, Torino 1958; Pierre Lavedan,
Geographie des villes, Gallimard, Paris, 1959; Aldo Rossi, Architettura
della città, Marsilio, Padua, 1969.
[4] Recognising Dedalo's
patronage of architecture is a fact linked to the profound structure of
the creative experience of the project. Daedalus proposes to
sensitively experience the difficulties of the labyrinth through the
body in space. The same wisdom of Theseus moves in the labyrinth the
thread that would have saved him from the intriguing mesh of the
unexplored paths.
[5] Renè Thom, Predire n'est pas expliquer, Flammarion, Paris, 1991, p. 132.
[6] Manfredo Tafuri, Il
frammento, la "figura", il gioco. Carlo Scarpa e la cultura
architettonica italiana, in F. Dal Co, G. Mazzariol (eds.), Carlo
Scarpa. Opera Completa, Electa, Milan, 1984, pp.72-95.
[7] Quote written by the Latin grammarian and commentator Servius Marius Honoratus (4th-5th century AD) at the end of the Aeneid.
[8] See, Francoise Choay, Le
città. Utopias and realities, 2 vols., Einaudi, Turin 1973;
Lewis Mumford, La città nella storia, Castelvecchi, Rome, 2013;
Adriano Olivetti, Città dell'uomo, Einaudi, Turin, 2001.
[9] In the documentary
"Pasolini e la forma della città", broadcast on 07/02/1974, the
writer and director Pier Paolo Pasolini explains to Ninetto Davoli the
reasons why he chose to film the town of Orte with his camera to
comment on the theme "the shape of the city".
[10] Roberto Chiesi, La
realtà violata. Annotazioni su Pasolini e... La forma della
città (1973-74), "Libero. La rivista del documentario", no. 4,
2006.
[11] Henri Lefebvre, Urbain
(L'), in Id., Le retour de la dialectique. 12 mots clefs pour le monde
moderne, Messidor, Paris 1986, p. 160.
[12] These different notions
designate the double tendency of social space towards concentration and
(peripheral) extension. All this is independent of the concrete urban
reality, which is so multiform that it is impossible to establish
authenticity: "city" is "civitas", linked to a Sanskrit root, while
"urbe", is probably linked to "orbis", in an inclusive sense; "polis"
is linked with the Sanskrit "pur", in the sense of fortress; but there
are also the Germanic "stad", enclosures and fortresses such as "town"
and "grad".
[13] Henri Lefebvre, Space and Politics. The Right to the City II, Ombre Corte, Verona 2014.
[14] David Harvey, Rebel Cities. Urban movements from the Paris Commune to Occupy Wall Street, Il saggiatore, Milan, 2013.
[15] Salvatore Settis, Come è bella la città di qualità, in "Il Sole 24 ore", Sunday 3 June 2018.
[16] Richard Sennett, Il declino dell'uomo pubblico, Bompiani, Milan,1982, p.136.
[17] See Walter Benjamin, Il dramma barocco tedesco, Einaudi, Turin, 1999.
[18] See Guido Canella, Conservazione, Restauro, Rivitalizzazione, Reversibilità, in Ananke, no. 38, March 2003, pp.101-104.
[19] See Ernesto N. Rogers, Il problema del costruire nelle preesistenze ambientali
(The problem of building in environmental pre-existences), report given
to the Comitato Nazionale di Studi dell'INU chaired by Prof. Giuseppe
Samonà, Rome 23 March 1957 and published in Esperienza dell'architettura, Einaudi, Turin, 1958, pp. 311-316.
[20] See Marta Bellingreri, Questa è una città dove la gente vive,
(This is a city where people live), in Panorama, no. 32, July 2008...
Still in the old city, the great church of the Dominican Friars, Our
Lady of the Hour, which also houses a convent and a large library, is
partially destroyed: for three years its underground level and crypt
were used as a military training camp; militants from all over the
Middle East, indeed from all over the world, slept there. Finally, the
great pride of the citizens who study archaeology and art history, here
is the old Jewish quarter of Mosul, already in decline over the last
sixty years, after the departure of many Jews from Mosul to Baghdad or
Israel. In the half-destroyed and abandoned houses one can clearly
recognise the characters of the Hebrew language, engraved on the walls
and also on the structure of the Synagogue. "This ancient synagogue was
the subject of my dissertation," says Laila Salih, a Baghdad University
graduate in archaeology. "We have to do everything to preserve it."
Together with fellow geologist Faisal Jaber, they have been trying to
monitor monuments and archaeological areas in and around Mosul since
the first months of the liberation. "Until churches and mosques,
synagogue and historical houses are restored, Mosul cannot come back to
life. The history of Mosul and the tolerance, multi-confessionalism and
openness of its inhabitants is written on these walls, not on the blood
that was shed on the banks of the Tigris," says Jaber, who lived abroad
for years and has now returned to take care of his decimated city.
References
Al-Kubaisy F. (2010) – Mosul: The Architectural Conservation, in “Mosul Old Town”, Createspace, Iraq. Bahrain.
Al-Midfa’i H. (2008) – Tajdid al-Merkez al-Qadim fi Medinat al-Mawsil. Ministry of Municipalities and Public Works, Baghdad.
An-Na’im A. (1995) – Human Rights in Cross-Cultural Perspectives – A Quest for Consensus. University of Pennsylvania Press, Philadelphia.
Aymonino C. (1977) – Lo studio dei fenomeni urbani. Officina Edizioni, Rome.
Bahrani Z. (2008) – “The Battle for Babylon.” In The Destruction of Cultural Heritage in Iraq, edited by P. G. Stone and J. F. Bajjaly, 165–171. Boydell and Brewer, Woodbridge.
Bahrani Z. (2017) – Mesopotamia: Ancient Art and Architecture. Thames and Hudson, London.
Baker R. W. Ismael S. T, and Ismael T. Y. (2010) – Cultural Cleansing in Iraq. Pluto Press, London.
Bianca S. (2000) – Urban Form in the Arab World, Thames and Hudson, London.
Brodie N. (2008) – “The Market Background to the April 2003 Plunder
of the Iraq National Museum.” In The Destruction of Cultural Heritage
in Iraq, edited by P. G. Stone and J. F. Bajjaly, 41–54. Woodbridge:
Boydell and Brewer.
Brodie N. (2011) – “The Market in Iraqi Antiquities 1980-2009 and
Academic Involvement in the Marketing Process.” In Crime in the Art and
Antiquities World: Illegal Trafficking in Cultural Property, edited by
S. Manacorda and D. Chappell, 117–133. Springer, New York.
Canella G. (1978) – “Assumere l’emergenza che non finisce”. Calamità
naturali e strategie di ricostruzione, Hinterland, vol. 5-6 (sett-dic),
pp.2-3.
Cunliffe E., Curini, L. (2018) – “ISIS and Heritage
Destruction: A Sentiment Analysis” in Antiquity vol.92,
pp.1094–1111.
George D. (2008) – “The Looting of the Iraq National Museum.” In The Destruction of Cultural Heritage in Iraq, edited by P. G. Stone and J. F. Bajjaly, pp.97–107. Boydell and Brewer, Woodbridge.
Grabar O. (1973) – The formation of Islamic Art, Yale University Press, Yale.
Herzfeld E., Sarre F. (1920) – Archäologische Reise im Euphrat – und Tigris – Gebeit, Berlino.
Icomos (2004) – The World Heritage List: Filling the Gaps - an Action Plan for the Future. ICOMOS, Paris.
Insoll T. (1999) – The Archaeology of Islam. Blackwell, Oxford.
Isakhan B. (2013) – “Heritage Destruction and Spikes in Violence:
The Case of Iraq.” In Cultural Heritage in the Crosshairs: Protecting
Cultural Property during Conflict, edited by J. Kila and J. Zeidler,
219–247. Brill, Leiden.
Langfield M., Logan W., Nic Craith M. (2009) – Cultural Diversity,
Heritage, and Human Rights: Intersections in Theory and Practice.
Routledge, London.
Meskell L. (2013) – “UNESCO and the Fate of the World Heritage
Indigenous Peoples Council of Experts (WHIPCOE).” International Journal
of Cultural Property Vol.20, pp. 155–174.
Newson P., Young R. (2018) – Post-Conflict Archaeology and Cultural Heritage. Routledge, London.
Nováček K., Melčák M., Starková L., Beránek. O. (2017) – Monuments of Mosul in Danger. Center of Administration and Operation CAS, Praha.
Rogers E. N. (1955) – Le preesistenze ambientali e i temi pratici contemporanei in “Casabella-Continuità”, n. 204, feb.-mar. 1955, pp. 3-6.
Rossi A. (1966) – L’architettura della città. Marsilio Editori, Padova.
Shahab S., Iskahan B. (2018) – “The Ritualization of Heritage
Destruction under the Islamic State.” Journal of Social Archaeology 18
(2), pp. 212–233.
Silverman H., Ruggles D.F. (2007) – “Cultural Heritage and Human
Rights.” In Cultural Heritage and Human Rights, edited by H. Silverman
and D. F. Ruggles, pp.3–22. Springer, New York.
Smith, L. (2006) – Uses of Heritage. Routledge, New York.
Smith, L. (2008) – “Heritage, Gender and Identity.” In The Ashgate
Research Companion to Heritage and Identity, edited by B. Graham and P.
Howard, pp.159–180. Ashgate Publishing, Aldershot.
Steel J. (1973) – Hassan Fathy, London, Academy Group.
Steel J. (1993) – Hassan Fathy’s concept of aesthetics in architecture, in “Ekistics” Vol. 60, No. 362-363.
Tripp, C. (2007) – A History of Iraq. Cambridge University Press, Cambridge.
UN-Habitat and UNESCO (2018) –Initial Planning Framework for the Reconstruction of Mosul, UN Press, Paris.























