The poetic hand of Alessandro Anselmi
Alessandro Brunelli
Fig.
1 - A. Anselmi, A. Anselmi, drawing for the cover of Controspazio 1-2
(gennaio-aprile 1979).
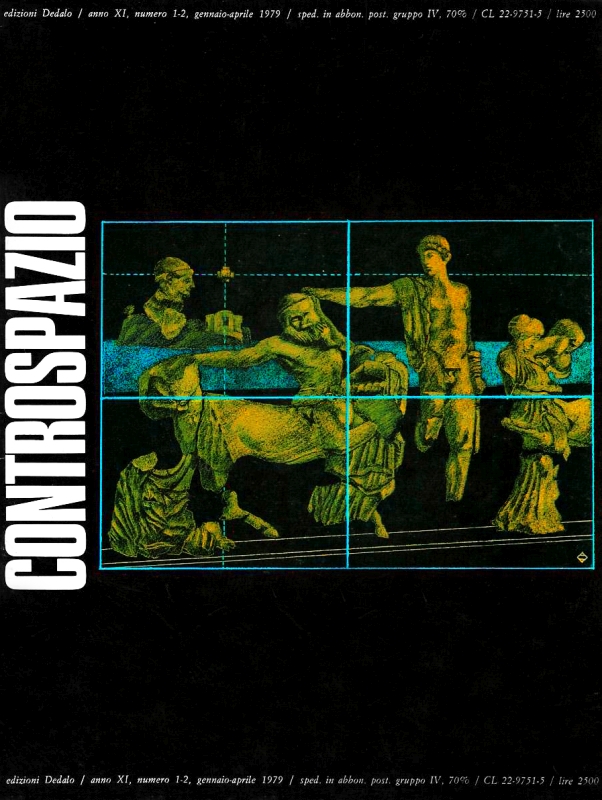
Fig.
2 - A. Anselmi, drawing of Rezé Town hall, Nantes,
1987-89(from Alessandro Anselmi: piano superficie, progetto, Milan
2004).
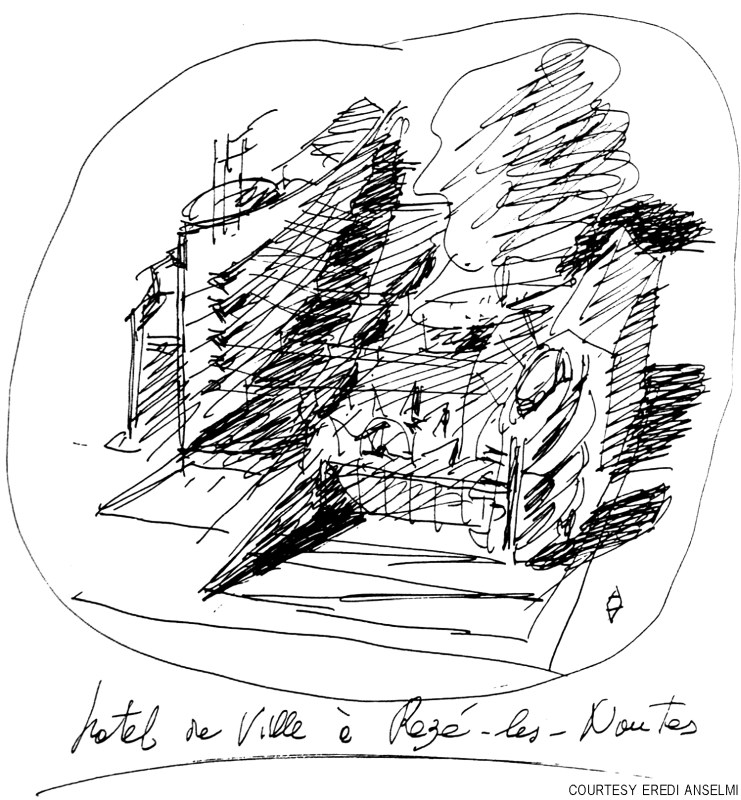
Fig.
3 - A. Anselmi, competition perspective of Rezé Town hall,
Nantes, 1987-89 (from Alessandro Anselmi: piano
superficie, progetto, Milan 2004).
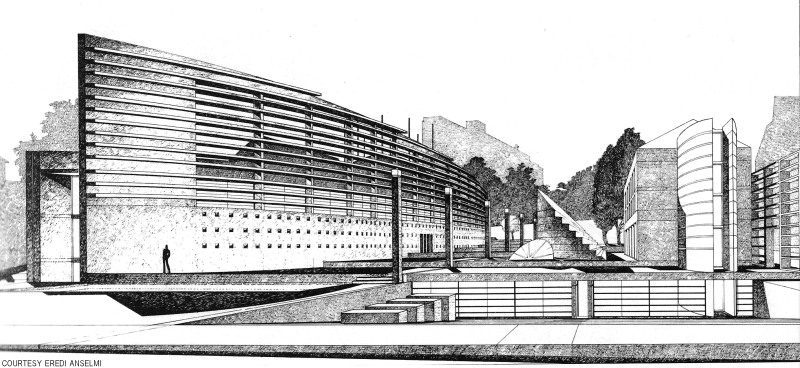
Fig.
4 - A. Anselmi, Rezé Town hall, Nantes, 1987-89, (Photo A.
Brunelli).
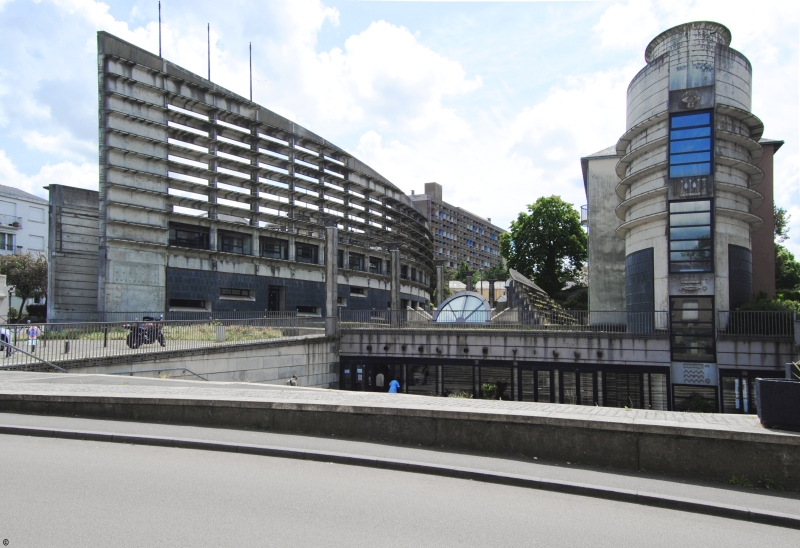
Fig.
5 - A. Anselmi, drawing of Terminal and Shopping centre in Sotteville,
Rouen, 1993-95 (from Alessandro Anselmi: piano superficie, progetto,
Milan 2004).

Fig.
6 - A. Anselmi, drawing of Terminal and Shopping centre in Sotteville,
Rouen, 1993-95 (from Alessandro Anselmi: piano superficie, progetto,
Milan 2004).
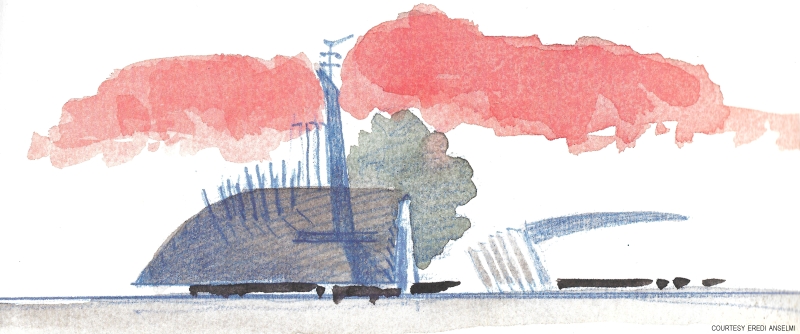
Fig.
7 - A. Anselmi, Terminal and Shopping centre in Sotteville, Rouen,
1993-95, (Photo A. Brunelli).
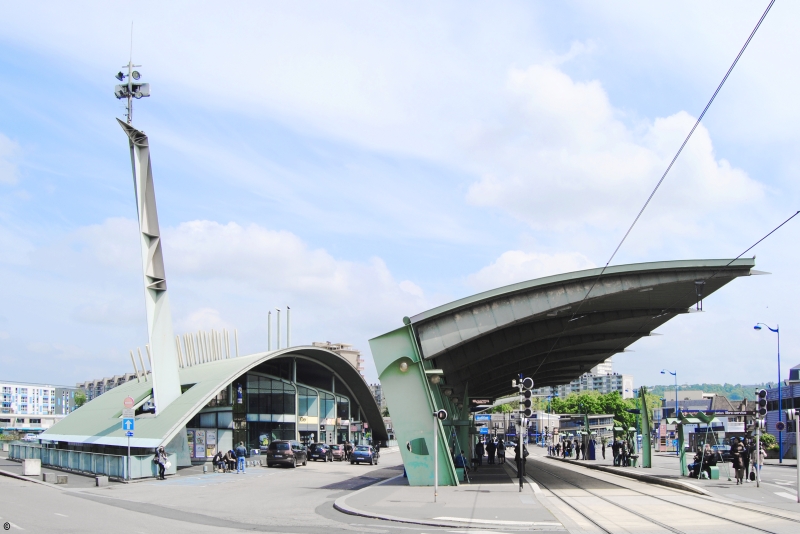
Fig.
8 - A. Anselmi with M. Castelli, P. Pascalino e N. Russo,
Anselmi’s drawing of Fiumicino Town hall, Rome, 1996-2002
(from
Alessandro
Anselmi: piano superficie, progetto, Milan 2004).
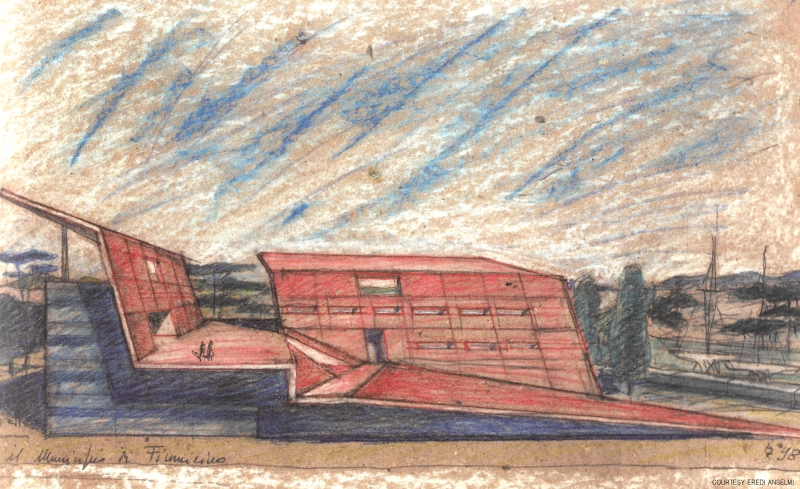
Fig.
9 - A. Anselmi with M. Castelli, P. Pascalino e N. Russo,
Anselmi’s perspective of Fiumicino Town hall, Rome, 1996-2002
(Photo A. Brunelli).
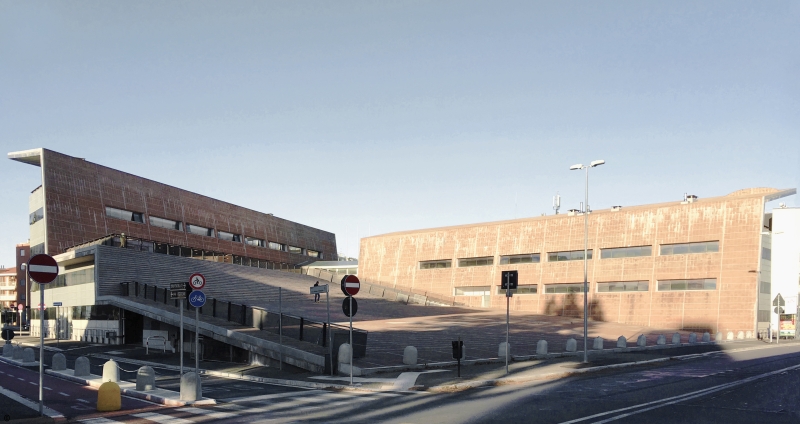
Fig.
10 - A. Anselmi with M. Castelli, P. Pascalino e N. Russo, photo (A.
Brunelli) of Fiumicino Town hall, Rome, 1996-2002.
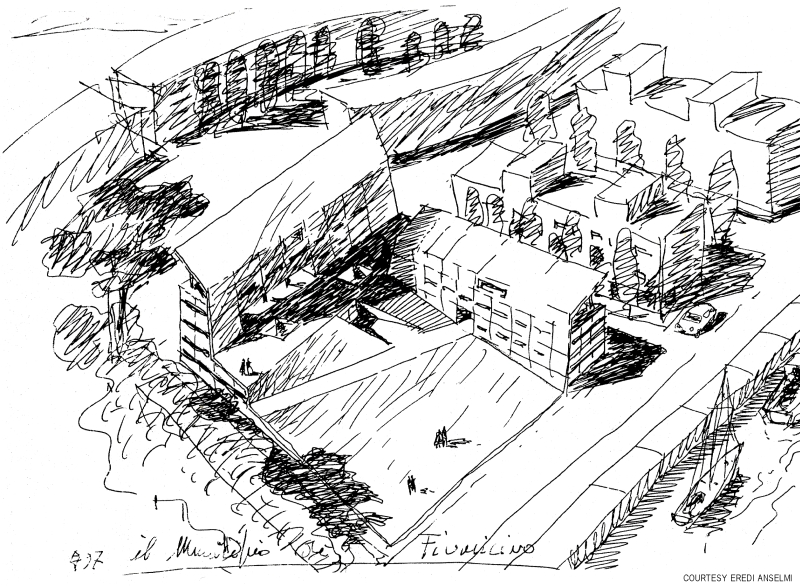
In the fourth edition of the Modern Architecture
Kenneth
Frampton inserts the town hall of Rèze-les-Nantes by
including
Alessandro Anselmi among the masters of the second half of the 20th
century (Frampton 1993, p. 390). Twelve years had passed since
Frampton’s own refusal to participate as invited curator in
the
first Architecture Biennale in 1980.
The English historian in fact renounced the Venetian
exhibition,
describing it as postmodern: «I see the Biennale as a
pluralist-cum-postmodernist manifestation. I am not all sure that I
subscribe to this position, and I think I will have to keep my distance
from it» (Frampton 1980, in Portoghesi 1980, p. 9).
Also taking a distance from the Biennale itself is Alessandro
Anselmi, who participated in the architecture exhibition as a member of
GRAU: Gruppo Romano Architetti Urbanisti. As Anselmi himself states:
«When we arrived in Venice [...]: we considered the so-called
experience of history over, so we began to review the years of the
birth of the Modern Movement» (Anselmi 2000, in
D’Anna
2000, p. 48).
The Gruppo Romano formally never disbanded while Alessandro
Anselmi,
starting in 1980, began a solitary path celebrated by his first solo
exhibitions at the Architettura Arte Moderna gallery in Rome (1980) and
at the American Institute of Architects in New York (1986). The
exhibitions reveal the talent of Anselmi’s drawing, which
describes a poetics in continuous evolution; a sign that will
increasingly move away from the fixed geometries of the GRAU to immerse
itself in an anti-classical and expressionist trajectory.
It is no coincidence that in 1982, Manfredo Tafuri described
Alessandro Anselmi’s work in progress with these words:
The recourse to history and memory [...] loses its
primitive
emphatic traits, and is «secularly» confronted with
a tight
game of closed forms and distortions [...]. Despite the common origins
and vague assonances, the distance between Anselmi’s poetics
and
Grau’s pastiches has become unbridgeable. (Tafuri 1982, p.
219)
If the Gruppo Romano continues to constitute the theoretical,
and in
part figurative, foundation of Anselmi’s poetics, drawing is
undoubtedly the true creative act at the basis of every GRAU and
post-GRAU project. Through the art of the hand, Alessandro Anselmi
refines his sensitivity in shaping the figurative qualities of spatial
forms that gradually become increasingly authoritative architectures.
Anselmi’s drawing, playing on different techniques
and the
light-shadow contrast of the Città Eterna, is an intense
stroke
that appears gestural in the invention phase, and more composed in the
representation phase. But it is precisely in the sketch, in the first
creative act, that Anselmi’s poetics is revealed: a poetics
in
which the architectures arise from a profound reading of the context
despite experimenting with heterogeneous figurations.
Alessandro Anselmi not only practices drawing as the
conception,
experimentation and representation of architectural form but, as a
professor and editor of several magazines, reflects on its value
through numerous writings.
The lesson of Anselmi’s drawing thus has a twofold
value: on
the first side the theoretical reflections that narrate the art of the
hand as the only necessary act to educate taste and conceive the formal
qualities of architecture; on the other side the practice of the
architect Anselmi that reveals the close relationship between authorial
sign, conception and poetics.
Reflections on the practice of
drawing: from the formation of taste to the
architectural idea
At the Vorlehre of the Bauhaus, students
acquired
sensitivity to formal problems by refining their gaze and by practicing
drawing and plastic modelling (Argan 1951, pp. 31-84). Alessandro
Anselmi’s education is based on the same principles: drawing
is
the necessary practice to form personal taste and to design
architecture. The Roman master reflects on the value of the art of the
hand through numerous texts that appear in didactic programs, books and
magazines[1].
In the Principi didattici e fondamenti della
composizione architettonica, Anselmi, in analogy to the Vorlehre
of the Bauhaus, attributes to drawing, in addition to sight, the
function of forming the taste of the student-architect who was to train
himself through the exercises «of visual composition [...]
realised [...] with graphic techniques» (Anselmi 1995, p.
23). In
the Principi, the aesthetic primacy of
architecture as part
of the universe of the other figurative arts is also made explicit. For
Anselmi, the exercise of drawing is a fundamental practice: it is the
cognitive act that had always marked training in the beaux-arts
school.
how will it ever be possible to imagine the construction path
of the
future architect, the birth and taking root in him of techniques for
manipulating form without [...] adequate experimentation [...]? In the
academic school, the problem was entrusted to the teaching of drawing
according to the principle that considered the graphic representation
of nature to be the basis of all figurative research, therefore also of
architecture. (Anselmi 1997c, p. 8)
In 1979, three years before his first appointment as
a
professor at the University of Reggio Calabria, Alessandro Anselmi
anticipates the same themes that appeared in the didactic texts in a
very refined article: the writer is not Anselmi professor but Anselmi
editor of Controspazio (Anselmi 1979, pp. 80-83).
In the
essay, the Roman architect uses Vasari’s words to describe
how
the activity of drawing is necessary to refine individual sensitivity
and to give life to the idea and «manner».
Drawing is thought and language, it is: «the most
penetrating
tool of architectural investigation [...] and not only as
«design», that is, as experimentation and
verification of
the architectural idea, but rather as an instrument of the idea itself,
as the first poetic technique of orientation in that dark
space»
(Anselmi 1979, p. 82). For Alessandro Anselmi, drawing is far from any
Enlightenment conception and belongs to the universe of contemporary
art: it is noumenon and phenomenon, it is
ideation-experimentation-representation, it is the irreplaceable poetic
act of the hand in the creative process of architecture.
It is precisely the question of manual practice, dear to
Anselmi’s heart, that is the conditio sine qua non
underlying the conception of spatial forms. Despite an initial openness
to the world of the digital and the recognition of the efficiency of
the electronic instrument in the definition of the project (Anselmi
2000), the Roman architect returns to reflect on the art of the hand as
an insuperable instrument of design thinking in which «the
traces, daughters of the gesture, – are – direct
witnesses
of the emotions and difficulties of figuration» (Anselmi
2004b,
p. 29).
In the age of “disposable” culture, in
which the role of
the architect approaches that of the fashion designer forced to produce
short-term images, the «inseparable unity between concept and
form in architecture» (Anselmi 2004b, p. 29) cannot be
supplanted
by digital processing. The complexity of Anselmi’s projects,
conceived before the advent of computer graphics, testifies to how
fundamental the art of drawing was in inventing articulated spaces that
were faithful to the initial idea. The town hall in
Rezé-les-Nantes (1985), the terminal in Sotteville-les-Rouen
(1993) and the building in Fiumicino (1995), three architectures that
are manifestos of Anselmi’s poetics, reveal to us how the
built
space has never betrayed the conceptual sign.
The anselmian sign poiesis
From 1980 onwards, Alessandro Anselmi’s design
activity has
produced numerous architectures marked by completely different
figurative outcomes. More than in the elevations, compositional
analogies can be read in the juxtaposition of planes and surfaces
around a void: the true trait of Anselmi’s poetics. The
churches
of Santa Maria delle Grazie in Santomenna (1981) and San Pio da
Pietrelcina in Rome (2005), placed at the extremes of his professional
career, are clear examples of this. Both sacred buildings, far from
each other in the figuration of the elevations, are characterized by
curved fragments that determine the internal spaces: in the first one,
two vertical partitions curve the plan without ever touching each
other, in the second one, the roof becomes a drape that generates a
sequence of arches in the elevation.
If we consider, at this point, Alessandro Anselmi’s
language
as a problem of secondary plasticity (Pagano 1930, p. 13), or of
writing elevations, the Roman architect’s work would seem to
escape any code. But if we instead established a correspondence between
primary plasticity (Pagano 1930, p. 13) and void, or surfaces (planes)
and space, we would realise that there is a recurring code. This code
emerges even more when we look at the conceptual drawings of the
projects: the graphic synthesis of Alessandro Anselmi’s
poetics.
The sketches also reflect the expressionist character of the
Roman
architect who, despite experimenting with heterogeneous graphic
techniques (pastels, pencils, charcoal, biro), maintains the same
gestural expressiveness in his impetuous stroke; a stroke that stops to
define an architecture capable of relocating itself (Anselmi 1994, p.
6) and giving order to the dust of contemporary conurbations. In fact,
Anselmi’s conceptual sign originates from the confrontation
with
places: the traces of “exploded contexts” [2]
guide future architectural signs in the same way as the veining of
Carrara blocks were capable of suggesting Michelangelo’s
sculptures.
The design sketch comes to life from the representation of the
context, which for Anselmi is not a cartographic drawing, but the
«aesthetic presentation»
(Anselmi 1994, p. 7) of
the place readable through the lens of the figurative arts
«in
the same way as one sees a work by Vedova or Fautrier»
(Anselmi
1994, p. 7).
The “need for the archetype” has turned
into a need for
“place analysis”. In my recent projects, the
apparent
eternity of the icon is increasingly confused with the
“trace” that con-forms a site [...]. But the
“trace” is, first, a “ground
drawing” full of
its deformations and infinite complexity; however, this
“ground
drawing” appears, once again, as a geometric abstraction
that, by
transforming the concrete concreteness of the property enclosure (the
“historical truth”) into a plane or surface, makes
the
“trace” available to assume iconic values. (Anselmi
2004a,
p. 39)
Anselmi’s architectures, never exact and
crystalline,
always appear as geometries deformed by the signs of the context
(Anselmi 1994, p. 7) and by the desire to create «landscape
ensembles» (Anselmi 1979, p. 82); whether in an external
space or
an internal one. A poetics incapable of designing single architectures
but only ensembles of fragments (planes or surfaces) or
«small
buildings assembled and embedded [...] in archaeological
enclosures» (Anselmi 1997a, p. 62).
Anselmi’s sketches, of undoubted figurative value,
become
increasingly expressionist, like his architecture, as one moves further
and further away from the GRAU experience; an experience in which
Anselmi’s talented stroke is still recognizable.
Rereading the conceptual drawings of the three architectures
mentioned, the public buildings for Rezé-les-Nantes (1985),
Sotteville-les-Rouen (1993) and Fiumicino (1995), it is possible to
identify the traits of Anselmi’s poetics. The three buildings
reveal three different figurative investigations that range from the
“neo-art-déco” of Rezé
(Frampton 1993, p.
390), to the zoomorphism[3]
of the terminal in Rouen, to the “informal”
architecture of Fiumicino.
The final image of the French town hall still appears linked
to an
abundance of “decorative” signs reminiscent of the
GRAU
period, but only in Rouen and Fiumicino the figurations become even
more abstract. Beyond the final images of the three architectures, the
line sketches tell about the same design strategy: the poetics of
fragments around a void. In Rezé, the elliptical tower and
the
“mask” (Anselmi 2004a) of brise-soleil
tend the space towards the unitè
d’habitation;
in Rouen, the roofing delimits the main space in which the volumes of
the commercial areas are placed; finally, in Fiumicino, the surface
rises from the ground, generating two distinct bodies and a public
void. Anselmi’s sketches also show «the desire
[...] for
context and the impatience to interact» (Tafuri 1982, p.
219),
which is reflected in the imagining of the architecture first
externally and then internally:
My architectures are not objects – with an
inside and an
outside – but are like a bridge, between an outside and an
inside. The void makes it possible to design the relationships between
the elements that make up this void and to reason about the physical
quality of this void. (Anselmi 2004, in Guccione 2004, p. 22)
Anselmi imagines his architecture from the outside to the
inside
through human or bird’s-eye views that recall the Roman
paintings
of the masters Poussin, Cambellotti and Sartorio (Anselmi 2000, p. 67).
From landscape views to perspective sections in which exterior and
interior interpenetrate, Anselmi investigates architecture in relation
to landscape. But the mythical referent of Anselmi’s
landscape is
undoubtedly Rome: the city par excellence of Venturi’s
stratification and contradiction, which influenced his poetics and
graphic line.
Alessandro Anselmi’s sketches are the product of a
corrupted
sign, a sign that connotes spaces through a dense contrast of light and
shadow; that chiaroscuro that enhances the
baroque moulding of the Eternal City.
But if Anselmi’s poiesis is that creative
act in which
the gesture of the hand gives life to architectural thought, from the
reading of places to the language of fragments around the void, what is
the creative energy behind this process?
For Alessandro Anselmi, an unquestionable talent of the hand,
there
is only one vital energy at the basis of every creative process:
solitude.
Solitude [...] is indispensable to the creative act, [...] the
mother of all spatial awareness and every image. Solitude is a
necessary condition for the difficult retrieval of information, for
cultural nutrition, for the dialectical work that slowly or suddenly
conforms images, makes them possible, transforms them into communicable
code, into project. (Anselmi 2003, p. 9)
Loneliness, a trait that has distinguished the Roman
architect's creative moment, is also the term that best describes
Alessandro Anselmi's career: from his solitary path with respect to the
GRAU, to his personal celebration beyond the Alps, to his isolation in
the Italian panorama that has ousted him from the creation of many
works. Perhaps the inertia of the capital, perhaps the distance from
the power ganglia, Alessandro Anselmi leaves us few architectures to
visit but many to understand on paper through the signs of his poetic
hand.
Notes
[1]
Anselmi’s activity as
a writer, and not as a theorist as he claims, is certainly less well
known than that of Anselmi the architect, but it is nevertheless of
considerable interest for the acuity of its form and content:
«This interest in theoretical speculation is true, however I
have
never had the pretension of a true organic organisation of these
reflections of mine». (Anselmi 2000, in D’Anna
2000, p. 48).
[2]
«In other words, it
is necessary to get used to [...] considering the “form of
the
place” (now distinguishable even in the
“non-form” of
the informal tendency) as a dialectical referent of the
“architectural form” ». (Anselmi 2004, in
Guccione
2004, p. 21).
[3]
«The fascination of
Calder’s static sculptures or, also, the great sculpture of
Chicago, as well as the atmospheres of some of Arp’s and
Miró’s paintings [...]; an imagery [...] of signs
with
forms of natural origin» (Anselmi 1997b, p. 165).
References
ANSELMI A. (1979) – “Appunti sul disegno
di architettura
e sulla metodologia della progettazione architettonica per
«insiemi»”. Controspazio 5-6
(July-August).
ANSELMI A. (1994) – “La forma del
luogo”, in DEL MARO C., L’architettura
della stratificazione urbana. Edizioni Artefatto, Roma.
ANSELMI A. (1995) – “Principi didattici e
fondamenti
della composizione architettonica”. In: ALTARELLI L., FONDI
D.,
MARRUCCI G. (edited by), La didattica del progetto. Quaderni
di progettazione architettonica. Clear Edizioni, Roma.
ANSELMI A. (1997a) – “Cinque progetti per
Santa
Severina, paese della Calabria Ionica, 1974-80”. In: CONFORTI
C.,
LUCAN J. (edited by), Alessandro Anselmi architetto.
Electa, Milano.
ANSELMI A. (1997b) – “Alcune riflessioni
sul progetto
urbano per Sotteville-lès-Rouen, Jurassik Park”.
In:
CONFORTI C., LUCAN J., (edited by), Alessandro Anselmi
architetto. Electa, Milano.
ANSELMI A. (1997c) –
“L’insegnamento ai
primi anni della scuola di architettura. Una didattica per la
formazione del gusto”. In: ALTARELLI L. et. al., Forme
della composizione. Kappa, Roma.
ANSELMI A. (2000) – “L’arte
necessaria: il
disegno. Alcune riflessioni sui progetti di Franco
Pierluisi”.
Disegnare idee immagini, 20-21, (June-December).
ANSELMI A. (2003) – “Il nuovo municipio di
Fiumicino: una storia”. Casabella 709, (March).
ANSELMI A. (2004a) – “La maschera e il
suolo”. In: GUCCIONE M., PALMIERI V., (edited by), Alessandro
Anselmi: piano superficie, progetto. Federico Motta Editore,
Milano.
ANSELMI A. (2004b) – “Il disegno: una
pratica desueta?”. In: GUCCIONE M., PALMIERI V., (edited by),
Alessandro Anselmi: piano superficie, progetto.
Federico Motta Editore, Milano.
ARGAN G. C. (1951) – “La pedagogia formale
della Bauhaus”. In: Walter Gropius e la Bauhaus.
Einaudi, Torino.
BARILLI R. (2005) – L’arte
contemporanea. Da Cézanne alle ultime tendenze.
Feltrinelli, Milano.
D’ANNA D., (a cura di) (2000) – Saper
credere in architettura: quarantaquattro domande a Alessandro Anselmi.
Clean, Napoli.
FRAMPTON K. (2008) – Storia
dell’architettura moderna. Zanichelli, Bologna.
GUCCIONE M. (2004) – “Conversazione con
Alessandro
Anselmi. Roma, 14 febbraio 2004, studio Anselmi” In: GUCCIONE
M.,
PALMIERI V., (edited by), Alessandro Anselmi: piano
superficie, progetto. Federico Motta Editore, Milano.
PAGANO G. (1930) – “I benefici
dell’architettura
moderna. (A proposito di una nuova costruzione a Como)”. La
Casa
Bella 27 (March).
PORTOGHESI P. (1980) – “La fine del
proibizionismo”. In: AA. VV., La presenza del
passato: Prima mostra internazionale di architettura
[Catalogo della prima Biennale di Architettura di Venezia] La Biennale
di Venezia-Electa, Milano.
TAFURI M. (1982) – Storia
dell'architettura italiana. 1944-1985. Einaudi, Torino.









