Figuration before form, diagrams and form drawing in the work
of Louis I. Kahn
Michele Valentino
Fig.
1 - Louis I. Kahn, St Mark’s Basilica, Venice, 1951, pastel
on paper, 31.7 x 39.4 cm. Sue Ann Kahn / Art Resource, NY. (Mansilla,
2001, p. 30).
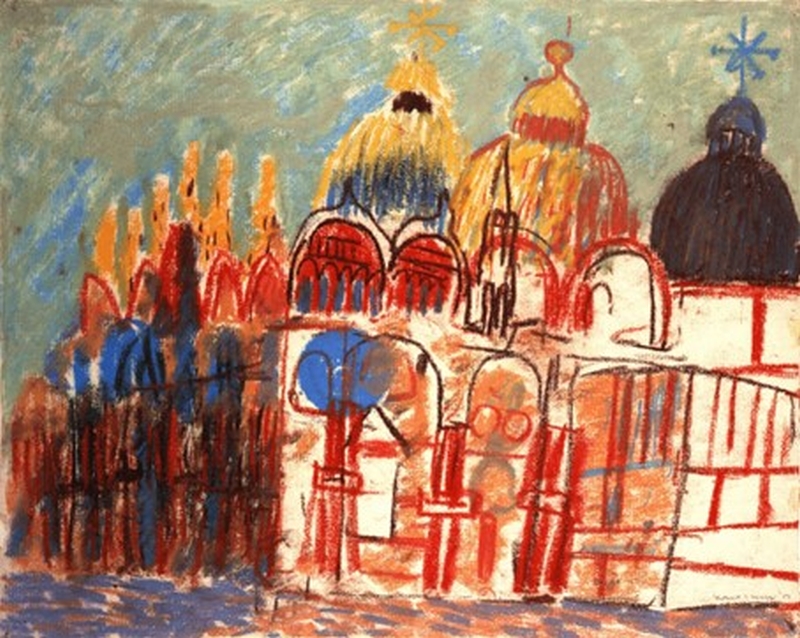
Fig.
2 - Louis I. Kahn, Parthenon’s Interior, Athens, 1951, pastel
on paper, 28.6 x 35.6 cm. Architectural Archives of the University of
Pennsylvania - Stuart Weitzman School of Design. (Mansilla, 2001, p.
83).
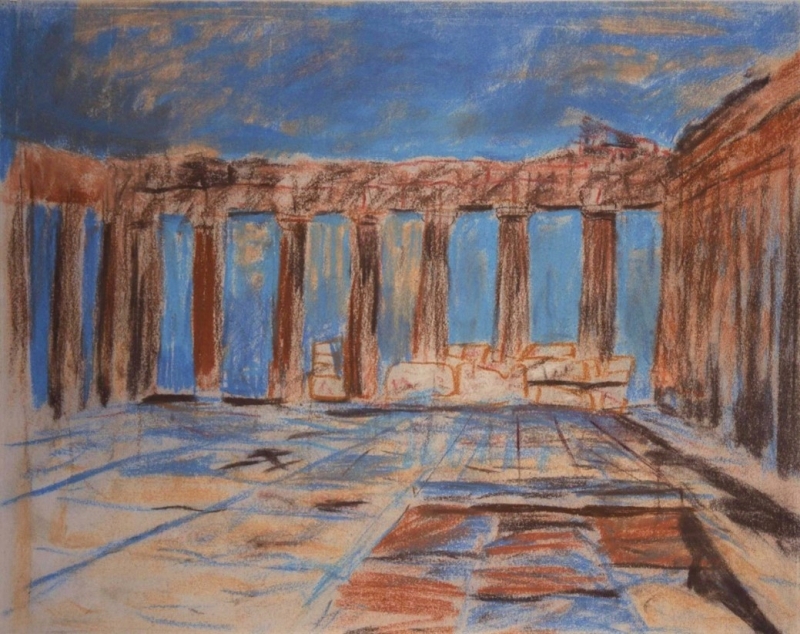
Fig.
3 - Louis I. Kahn, On the creation of Form, 1960. (Tyng, 1984, p. 30).
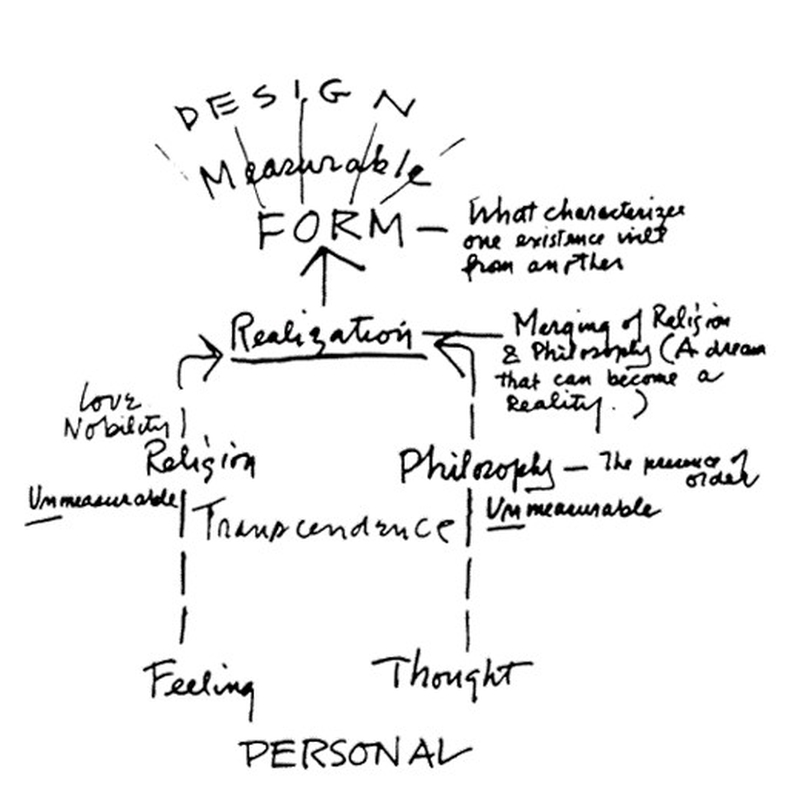
Fig.
4 - Louis I. Kahn, Form drawing of the Goldberg House, 1959, Pencil on
paper. Louis I. Kahn, University of Pennsylvania and Pennsylvania
Historical and Museum Commission. (Kahn, 1961, p. 13).
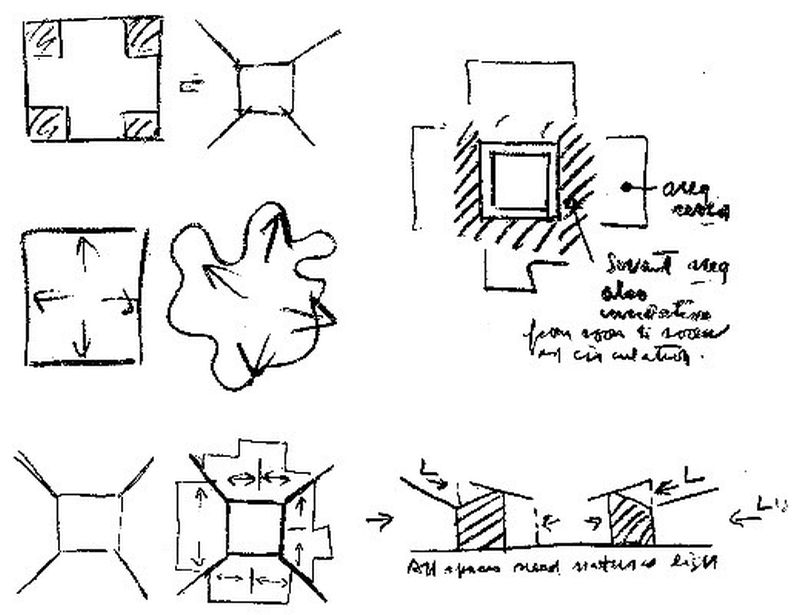
Fig.
5-6 - Louis I. Kahn, Realization or form drawing and FIRST DRAFT, 1959.
Pencil on paper. Louis I. Collection. Kahn, University of Pennsylvania
and Pennsylvania Historical and Museum Commission. (Dogan &
Zimring, 2002, p.50).
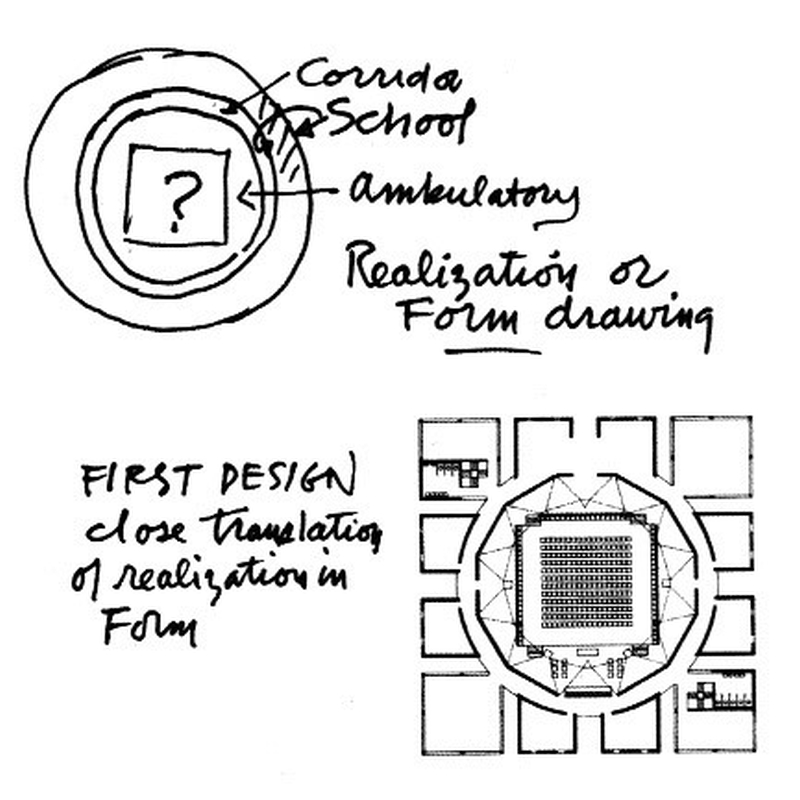
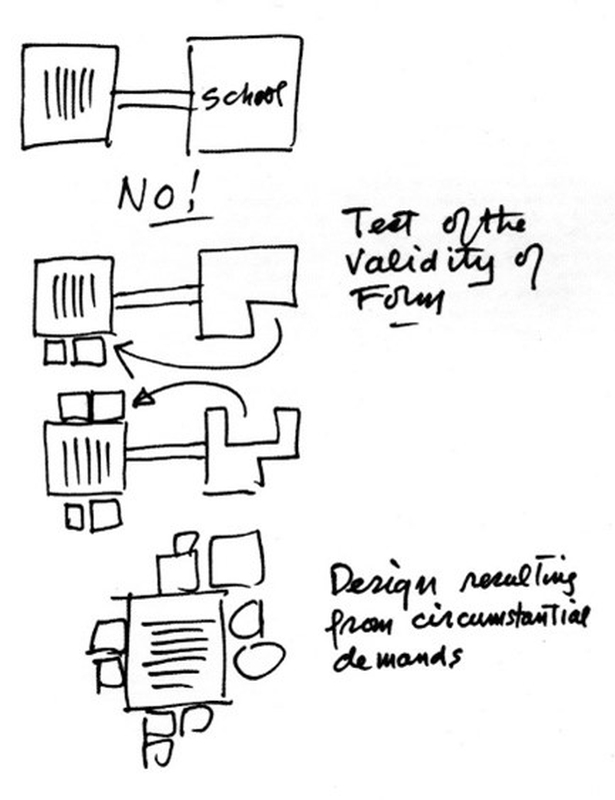
Fig.
7 - Louis I. Kahn, Explanatory diagram of the relationship between
spaces, 1961. Pencil on paper. Louis I. Kahn Collection, University of
Pennsylvania and the Pennsylvania Historical and Museum Commission.

Fig.
8 - Louis I. Kahn, First Unitarian Church and School, Rochester, New
York, Final version: elevation, pencil on paper, 1961, 41 x 69.9 cm.
MoMa New York (407.1964). Last accessed October 20th, 2021
<https://www.moma.org/collection/works/565>.

Drawing and process
Regardless of the system of representation used, architectural
drawing can never fully collimate with the experience of the built
reality. Drawing, whether in its expressive dimension – the
sketch – or in its descriptive dimension – the
technical
and digital representation – can exclusively identify a
foreshadowing of the possible.
The materiality of drawing opens up new possibilities of
representation to identify the potentialities connected with it. As
Tomás Maldonado argued in his book Critica della
ragione informatica
[Critique of informatics reason] (1999): we need to overcome the
rhetoric of ‘technophobia’ and
‘technophilia’,
seeking to make the foundational statutes of the disciplines dialogue
with the evolutions and dynamics of society, building a living and open
environment capable of constructive co-evolution.
To identify the most appropriate tool to represent
architectural
design, one cannot operate in a predetermined manner but opt for a
choice that is open to the many variations that arise from time to
time. In this framework, besides being a collective and symbolic
language, drawing also expresses a subjective dimension.
As Francesco Cervellini reminds us, drawing constitutes the
main
place of design formation, «the irreplaceable place of design
formation»[1]
(2016, p. 759)
that offers an answer to the questions that architecture poses. A few
years earlier, Roberto de Rubertis also reminds us that drawing is:
«something more than a tool external to the designer,
something
other than an autonomous ‘tool’. On the contrary,
it
becomes an integrated ‘peripheral’ of him [...] It
becomes
a temporary archive of memory»[2]
(1992, p. 2).
It is continuing in the words of Paolo Giandebiaggi (2019),
who
defines drawing as an «intersection of reflection and memory
[that] is expressed in the course of ideation in four phases:
preparation, incubation, lighting and verification» (2019, p.
98). An incubation (the sketch) precedes the more purely descriptive
phases of the project (preliminary, final and executive design) and
often follows the moment of preparation (the survey). A moment, that of
the sketch, which intuitively gathers the information and stimuli that
the project will potentially develop.
The drawing for Luis I. Kahn
As it is easy to imagine, for Louis Isadore Kahn (1901-1974),
all
the stages involved in drawing as a design process are well defined and
present in his work. Suppose the more operational and descriptive
stages of design drawing are neglected. In that case, it can be said
that the relationship that the Estonian architect established with
drawing is an intimate one and, at the same time, one of potential
research.
As evidenced by Jan Hochstim’s (1991) catalogue of
most of
Kahn’s paintings and drawings, the investigative dimensions
of
Kahn’s drawings are multifaceted. One example is the
influences
of Louis Lozowick’s 1930s lithographs in determining his
early
style of representing reality. This phase of his formation highlights
the restlessness that characterized his early years of training and
forced him to draw on different sources of inspiration (Montes Serrano
& Galván Desvaux 2016). Also, considerable interest
is his
carnet de voyage and various drawings on board that testify to his
travels in Europe from 1928 to 1929 and to Italy, Greece, and Egypt
from 1950 to 1951 (Mansilla 2001) (Figg. 1, 2).
In these notebooks, the watercolour, pastel, and pencil
drawings
reveal rapid style changes, testifying to the simultaneous process
between an evolving way of drawing and an understanding of the
architectural shape of the individual objects represented. Reflections
later reformulated in Kahn’s subsequent architectures,
showing
how the work on the sketches achieved an extreme synthesis between
modernism and the historical form that distinguishes his work (Johnson
et al. 1996).
This second phase of his, related to travel drawing, provides
us
with an amazing body of work. Far from the rigour of his buildings,
these sketches are veiled by an air of romanticism that closely
resembles the work of artists who strongly inspired him, such as Henri
Matisse (1869-1954) and Pablo Picasso (1881-1973).
With this experiences-drawing, Louis Kahn laid the foundation
for
what will be a close connection to his design experience. A potential
for listening, between drawing and design, continually fed by practice,
in an attempt, on the one hand, to define a style of his own in the
making and, on the other, to identify a way of researching what will be
new architecture.
Only from the 1960s onward does the search for the
‘form’ of architecture for Kahn become a
requirement. In
the text Beginnings: Louis I. Kahn’s philosophy of
architecture
(1984) by Alexandra Tyng – the architect’s daughter
–
the development of Kahn’s thought is also chronologically
illustrated in relation to previously unpublished correspondence and
notes.
In this regard, a diagram-scheme (Fig. 3) explains the
architect’s position very well. This manifests as the result
of
two opposite desires, the ‘Feeling’ and the
‘Tought’. Its realization, as a union of
‘Realism’ and ‘Philosophy’,
leads to
‘Form’, as a ‘Measurable
Project.’ A dream that
becomes reality that needs to translate all the mental images of
inspiration into tangible reality (Desvaux & Tordesillas 2017).
Concerning the form search, the dimension of drawing assumes a
key
role in interpreting his work. On the one hand are the drawings for
‘Feeling’, like the previously illustrated ones
made in the
early phase of his training and travels. On the other side are the
drawings for ‘Tought’. A thought that manifests
itself
through drawing, or as Franco Purini reminds us, «drawing is
thought itself, indeed it is the fundamental form-thought of the
architect, the elective place in which form appears, and in its purest
and most enduring essence»[3]
(2007, p. 33).
The words chosen in his diagram are not used symbolically, but
almost as theoretical constructs they are meant to represent.
‘Form’ is not strictly related to the physical
configuration of the represented object, but indicates a guiding tool
within which the project can unfold. Similarly,
‘Realization’, which precedes ‘Measurable
Project’, does not indicate the physical restitution of
something
in the world of the real; but is limited to the meaning that allows a
drawing to be transformed into something approaching an enlightened
concept. Kahn’s definition of
‘Realization’ is closer
to the sense of revealing something that was previously hidden and
unknown.
Kahn clarifies the relationship between
‘Form’, as a
guiding concept operated through drawing, and
‘Design’,
which emerged most clearly in the early 1960s. In the second period of
his design research, Kahn understood and used the interpretative power
of diagrams, which, in the book Louis I. Kahn: Conversations
With Students (1998), calls “form
drawing”.
‘Form’ becomes impersonal, an
inexpressible source,
underlying the subordinate order that in the project is transfigured
into the determination to want to be what architecture requires.
The architect’s habit of resorting to diagrams as
‘form-drawing’, or with form-thinking makes clear
his
desire to arrive at figuration through a series of steps, not
consequential, that accommodate a series from time to time of problems
internal to the project. With these diagrams, he interrogates
architecture, asking it what it wishes to become.
‘Form drawing’ as
form-thinking
Clarifying the use of Form drawing is
the two examples cited in an interview published in 1961 in issue seven
of Perspecta journal published by the Yale School
of Architecture. On the one hand, a project that was never built, the Goldberg
House (1959) in Rydal, Pennsylvania, and on the other, the
events of the First Unitarian Church (1959-1969)
in Rochester, New York State.
Using simple geometric shapes accompanied by textual
annotations
allows him to explore the layout of the various rooms. The example of
the house diagrams appears symbolic of the project’s
development,
which foreshadows the space’s nature even before its form is
fixed. The comparison between the square and the dynamic tension of the
diagonal challenges the orderly system of the regular form.
Similarly, at the first meeting with the congregation, Kahn
presented his famous Form drawing
diagram illustrating the concept he had developed for the spatial
configuration and functional diagram of the building. It impressed the
assembly so much that, given its expressive and persuasive power, it
succeeded in realizing the initial concept.
As is also evident in the drawings, the design of the First
Unitarian Church had several evolutionary stages. The first began in
July 1959 moment of the commission, and ended in December 1959 when
Kahn presented his first diagram drawing, entitled by the architect
himself “First Design” (Fig. 5). In the act of
describing
it, the architect himself tries to give the reasons for its conception
and first draft: «A square, the sanctuary, and a circle
around
the square which was the containment of an ambulatory. The ambulatory I
felt necessary because the Unitarian Church is made up of people who
have had previous beliefs» (Kahn 1961, pp. 14-15).
In the second phase, after the rejection of the first design,
Kahn
considered separating the school buildings from the church (Fig. 6).
The third phase began from the spring of 1960 until June 1961 (Fig. 7),
when the congregation approved Kahn’s final solution (Dogan
&
Zimring 2002).
Despite the different spatial solutions identified, it seems
puzzling how faithful the final design (Fig. 8) is to that concept
identified at the beginning.
Both cases examined show the synthetic ability to prefigure
form before identifying the final form of the building.
As László Mérö
states in his essay I limiti della razionalità. Intuizione,
logica e trance-logica [The
limits of rationality - Intuition, logic and trance-logic]:
«in
Western culture, a purely rational form of intelligence, based on
logic, has gained a dominant role [...] this kind of thinking [...] has
undoubtedly proved its raison d’être and
power»[4]
[Mérö, 2005, p. 8]. Likewise, however, it can be
said that there are other forms of knowledge.
In the drawing, the descriptive and prescriptive dimension, as
a
privileged quality, has predominated in our society. Whereas, the
investigation of the characteristics of indeterminacy of form, which
allow us to move in reading realities oscillating between what is and
what could be and which are not governable only through predetermined
rules or given prescriptions, has often been sidelined.
When associated with the qualities of indeterminacy, drawing
–
or rather than the project sketch – allows one to participate
in
that abstraction of form that shows the potential of the architecture
that will be or can be (Valentino 2020).
The value and purpose of the sketch for the
project
As illustrated above, in the first period of research and
education,
from 1931 to 1960, Kahn focused on the potential of drawing as a
thought-form that makes the ontology of architecture tangible; in the
second phase, from 1960 to 1974, he investigated the more spiritual
aspect of drawing for design.
The same author in The Value and Aim in Sketching
(Kahn
1931) reminds us of the importance of sketches in addressing design
problems. They do not constitute a crystallization of thoughts on paper
but are to be understood as questions awaiting answers for design
action.
In the last phase, Louis I. Kahn makes instrumental use of the
sketch. That is, he translates it into a device of inquiry. An
instrument that starts from what might be called a design process and
proceeds by diagrams. Diagrammatic drawings are very far from the
theory of diagrams that has always belonged to the culture of the
Modern Movement, where the design of space is resolved through
functional diagrams. Instead, Kahn’s diagrams – Form
drawings –
become a procedure for graphing spatial relationships between parts. An
ongoing interrogation of the potential of architecture.
Reading through the sketches of the architect’s two
works-the
– the Goldberg House (1959) and the First Unitarian Church
(1959-1969) –enables us to demonstrate the deep connection
between the use of drawing-diagrams and the completed work, where form
materializes through the figuration of its simple patterns.
Form drawing is, for all intents and
purposes, a
fundamental thought-form for the Estonian architect who takes on the
operational dimension to investigate potential forms of architecture. A
primal condition immediately brings a figuration, which in the later
stages of drawing allows a gradual approach to the final shape.
Today, in an age heavily influenced by the representation of
architecture through computer tools, the device of the sketch still
opens up possibilities for investigation. As Kahn’s lecture
shows
us, some occasions should be sought to increase the spectrum with which
the potential of drawing dimensions unfolds.
Notes
[1]
The text is a translation
by the author, the original one in Italian is as follows: “il
luogo insostituibile di formazione del progetto” (Cervellini
2016, p. 759).
[2]
The text is a translation
by the author, the original one in Italian is as follows:
“qualcosa di più che uno strumento esterno al
progettista,
qualcosa di diverso da un ‘utensile’ autonomo.
Diventa al
contrario una sua ‘periferica’ integrata
[…] Diventa
un archivio temporaneo della memoria” (de Rubertis 1992, p.
2).
[3]
The text is a translation
by the author, the original one in Italian is as follows: “il
disegno è pensiero esso stesso, anzi è la
forma-pensiero
fondamentale dell’architetto, il luogo elettivo nel quale la
forma appare, e nella sua essenza più pura e
durevole”
(Purini 2007, p. 33).
[4]
The text is a translation
by the author, the original one in Italian is as follows:
“nella
cultura occidentale, una forma puramente razio¬nale
dell’intelligenza, basata sulla logica, ha conquistato un
ruolo
dominante […] questo tipo di pensiero […] ha
senza dubbio
dimostrato la sua ragion d’essere e la sua potenza”
[Mérö 2005, p. 8].
References
CERVELLINI F. (2016) – “Il disegno come
luogo del progetto”. In: S. BERTOCCI e M. BINI (edited by), Le
ragioni del disegno. Gangemi Editore, Rome. 759-766.
DE RUBERTIS R. (1992) – “Editoriale - Il
disegno: cooprocessore della mente”. XY, 16, 2-3.
DESVAUX, N. G. E TORDESILLAS, A. ÁLVARO (2017)
–
“Louis Kahn, the Beginning of Architecture. Notes on Silence
and
Light”, diségno, 1,
083-092. doi: 10.26375/disegno.1.2017.10.
DOGAN, F., & ZIMRING, C. M. (2002) –
“Interaction of
programming and design: the first unitarian congregation of Rochester
and Louis I. Kahn”. Journal of Architectural Education,
56(1),
47-56.
GIANDEBIAGGI P. (2019) – “Disegno:
espressione creative”. XY, 1(1), 98-109. doi:
10.15168/xy.v1i1.20.
HOCHSTIM J. (1991) – The
paintings and sketches of Louis I. Kahn. Rizzoli. New York.
JOHNSON, E. J., LEWIS, M. J., E LIEBERMAN, R. (1996)
– Drawn from the source: The travel sketches of
Louis I. Kahn. MIT Press, Cambridge.
KAHN L. I. (1931) – “The Value
and Aim in Sketching”. T-Square Club Journal, 1(6), 19.
KAHN L. I. (1961) – “Louis
Kah”. Perspecta, 7, 9-28.
doi.org/10.2307/1566863
KAHN L. I. (1998) – Louis
I. Khan: Conversations with Students. Architecture at Rice,
Houston.
MALDONADO T. (1999) – Critica della
ragione informatica. Feltrinelli, Milan.
MANSILLA, L. M. (2001) – Apuntes de viaje
al interior del tiempo. Fundación Caja de
Arquitectos, Barcelona.
MONTES SERRANO C. e GALVÁN DESVAUX N. (2016)
–
“Las litografías de Louis Lozowick y su influencia
en
Louis Kahn”. EGA. Revista de expresión
gráfica
arquitectónica, 21(28), 92-99.
PURINI F. (2007) – Una lezione sul disegno.
Gangemi, Rome.
TYNG A. (1984) – Beginnings:
Louis I. Kahn’ s philosophy of architecture. J.
Wiley & Sons, New York.
VALENTINO M. (2020) – “Disegno
ambiguo e sagace
|Ambigous and Sagace Drawing”. In: A. Arena, M. Arena, R.G.
Brandolino, D. Colistra, G. Ginex, D. Mediati, S. Nucifora, &
P.
Raffa (edited by), UID 2020 - CONNETTERE. Un disegno per
annodare e tessere (pp.1434-1449). FrancoAngeli, Milan.







