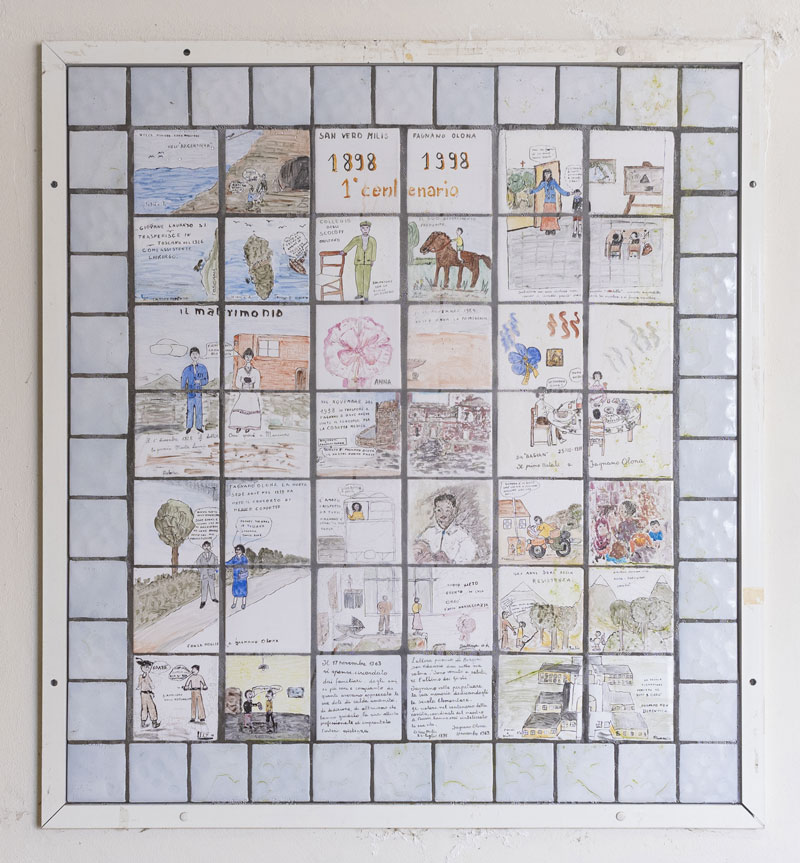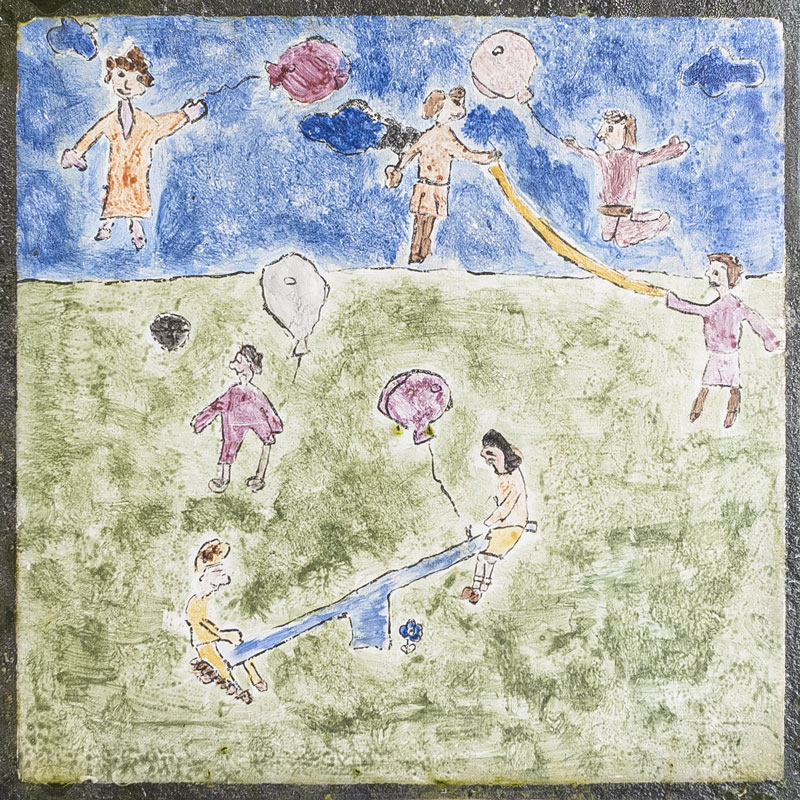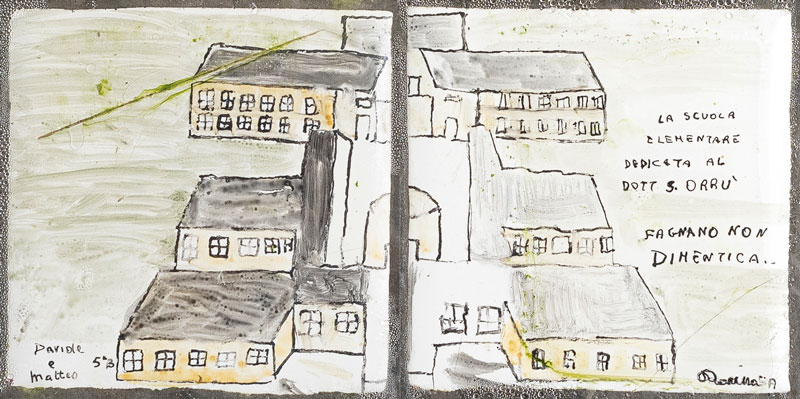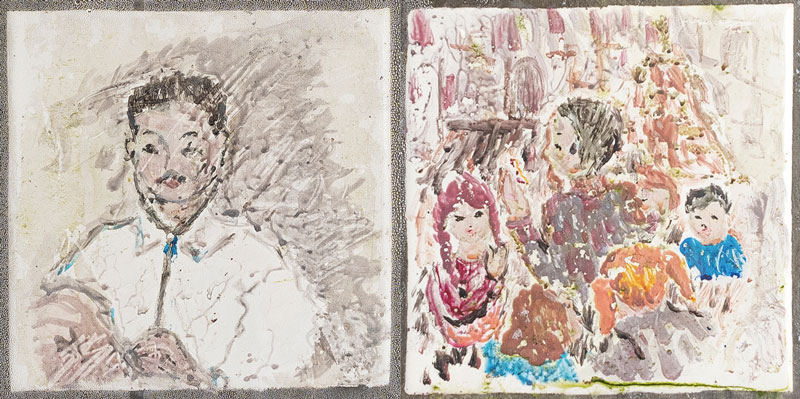Scuole – schulen – schools –
écoles – escuelas
Francesca Belloni, Elvio
Manganaro
Fig.
1 - Image of the ceramic tiles designed in
1997 by the pupils of the elementary school of Fagnano Olona, under
the guide of the master A. Vaccaro. Photo by Francesco Pavan
.

Fig.
2 - Image of the ceramic tiles designed in
1997 by the pupils of the elementary school of Fagnano Olona, under
the guide of the master A. Vaccaro. Photo by Francesco Pavan
.

Fig.
3 - Image of the ceramic tiles designed in
1997 by the pupils of the elementary school of Fagnano Olona, under
the guide of the master A. Vaccaro. Photo by Francesco Pavan
.

Fig.
4 - Image of the ceramic tiles designed in
1997 by the pupils of the elementary school of Fagnano Olona, under
the guide of the master A. Vaccaro. Photo by Francesco Pavan
.

It seems far from pointless to go back to talking about school.
The recent health emergency has marked a moment of crisis for
the class unit which, since the first half of the
nineteenth century, has been the minimum dimension through which our
culture has organized the mass education process.
The idea that a child’s education should be mediated
by a circumscribed community that accompanies him/her in the learning
process has been put to the test by recent prescriptions on social
distancing.
This concerns both pedagogical and spatial aspects –
the remit of architecture.
It did seem that the city could offer an
answer to this crisis, in line with an idea of exchange between school
and city that derived from the best experiences of the Sixties and
Seventies. However, even this hypothesis, which prospectively seemed
the most reasonable and capable of profoundly redesigning the current
limits of the Italian school, soon evaporated, became unsettled among
countless bizarre and imaginative solutions, and was forced to withdraw
in the face of the didactic and spatial inertia of a far from dynamic
educational establishment.
At this point, after the phase of contingent responses aimed
at guaranteeing the return of students to the classroom, it is time to
tackle the issue using a critical and scientific approach, trying to
patiently unravel the complexity of an activity which is naturally
subject to different disciplinary and ideological polarizations. Above
all, it appears necessary to avoid the shortcut of proclamations and
clichés, even those with a progressive pull.
That nothing will be the same as before, as we keep repeating
to ourselves in chorus, is valid as an act of faith or an apotropaic
formula and nothing else.
The times of architecture are not those of pandemics nor those
of pedagogy, which in turn do not even correspond to the times of
language. And the times of architecture are certainly not the times of
the city.
Therefore, every society that takes care of educating the new
generations must strive to periodically link together these areas,
while shunning any scientific rigidities.
Consequently, it was decided to focus this issue on three
lines of study, which more than others it seemed important to try to
address in parallel: pedagogy, language
and society; three areas that are autonomous in
themselves, but also unquestionably dependent on the construction of
spaces for learning and on the daily life of those who frequent them,
first and foremost the children.
Pedagogy because it is more evident than
ever that only a virtuous relationship between pedagogy and
architecture can shape spaces for learning in which the environment
itself is an “educator”, and because architecture
is capable of favouring the narrative dimension of the teaching
experience, to become a place of life, meetings, relationships and
learning.
Language because if – with
Loris Malaguzzi – «the environment is decisive with
respect to acquisitions of an affective, cognitive and linguistic
character», never as now, in such a complex and plural
society, does the codification or re-codification of a common
linguistic code of learning, be it spatial or strictly verbal, seem to
show implicit albeit profound relationships between the design
vocabulary used for schools and verbal language, itself subject to
continuous modifications due to cultural and social changes.
Society because the ideal objective of an
educating society that takes on the responsibility, together with and
beyond the school, for educating children finds its natural counterpart
in the increasingly pressing demand from society to have children
– and therefore future adult citizens – who are
capable of acting responsibly, creatively, innovatively and
effectively, individuals capable of acquiring new skills in a
lifelong-learning process.
And in the background, always the motives of architecture,
because this is an architecture journal and because it is believed that
an effective point of view could be offered to pedagogues, educators
and administrators starting precisely from the experiences of certain
architects who, more than others, knew how to give the school theme a
civil, symbolic, and figurative slant each time, starting precisely
from the educational capacity of the space, its social value, with a
searching attention to those ancestral intuitions which children,
sooner than adults, develop towards the world they live in.
The following essays, which in the initial idea of the editors
should each have belonged to one of the three lines of study proposed,
actually demonstrate that the reasoning developed cannot be easily
pigeonholed or harnessed in pre-established categories, and that,
precisely for this reason, every author makes continuous forays into
the field, driven by a need to build the conditions for a complex
reasoning which clarifies the multiplicity of the elements at stake
when it comes to schools and school buildings.
This is evident from the three interviews –
conducted respectively by Riccardo Rapparini, the editors of this
issue, and Micaela Bordin, which were supposed to respectively open the
three sections and which, on the other hand, in the final draft, it
seemed more effective to group together.
In the first one, Beate Weyland introduces the major theme of
the relationship between pedagogy and architecture, underlining the
need to build exchange modalities between the different disciplines
capable of producing (maieutically) virtuous design processes, starting
from the construction of a common language: «In the book Designing
Schools. Between Pedagogy And Architecture, written together
with Sandy Attia and published in 2015, we wanted to indicate five
keywords at the intersection between pedagogy and architecture, which
are often interpreted differently by the two worlds, and which can make
it easier to understand how necessary it is to create a common
language. Form, space, flexibility, beauty, innovation,
are terms widely used both in the pedagogical and architectural fields,
especially when it comes to school projects. But what meaning do they
have for the school world and what for designers?».
In the second interview, Silvana Loiero reflects in structural
terms on the very decisive function of language in the construction (of
thinking) of and about the world and how, in relation to this, it is
necessary «to talk about the learning environment in a
broader sense, not only as a physical environment but also as a
cultural and mental ‘space of action’, in which
interactions and exchanges take place between students, objects of
knowledge, cultural and technical tools, and teachers, and how it is
possible to have meaningful experiences on cognitive,
affective-emotional, interpersonal and social levels».
Lastly, in the third and final interview, Marco Rossi-Doria
extends the outlook and shows the need to elect the city along with its
spaces as a privileged place for democratic learning, starting from the
profoundest thing a school can represent for society: «From
the point of view of the ‘city’, the
‘school’ is a stronghold of emotional unity as well
as ethics, I would even go so far as to use the adjective
‘republican’ for a city, that is, it is the
stronghold of the Republic in the city’s neighbourhoods. This
is a target which lies behind everything. And this is the first
thing».
It is clear, therefore, that reflecting on these premises, the
attempt of these brief introductory notes can only be that of
recognizing convergences between seemingly distant areas, identifying
analogies, and bringing out common reflections, which the reader of the
essays that make up this issue will be in turn free to reorganize
according to other criteria and distinct categories.
The analysis of such general issues as the relationship
between pedagogy and architecture in Italy starting from the period
after WWII is addressed by Claudia Tinazzi, in whose essay we read the
desire to look at recent Italian achievements in the light of the
twentieth-century tradition to reconstruct the thread which links this
cultural tradition to the contemporary experiences of the
“Alto Adige case”. In fact, for the author, only
within this large fresco is it possible to understand the exceptional
nature of this unique aspect of the Italian panorama and the reasons
why the attempt to export this model «has generated an
interesting process of methodological contagion so far [...] whose
final results, at times uncertain, raise questions [...] on the
impossibility [...] of entrusting the transformation development of our
school system only to the competition process and to the
‘tailor-made’ training of the teaching
staff», rather suggesting a slow but necessary time
«to give space and body back to the school».
A slow time to which other authors also refer for whom the city
is the privileged viewpoint from which to look at a specific school.
The essay by Anna Irene Del Monaco traces the Roman experience of
school and university buildings from the end of the nineteenth century
to the Seventies, underlining the close link between the projects
analysed and the city, seen as an essential cognitive background and
cultural context of comparison for the definition – also
linguistic – of the single interventions. In fact, referring
to the first decade of the twentieth century, Ciro Cicconcelli, one of
the protagonists of that experience of the renewal of studies on school
building, complains that there was still no «qualified level
of studies on school building and that the main reference was still
churches and barracks, respectively elaborated on the basis of the
British and German traditions», and that, «if in
terms of urban planning there are some general principles, there are
none as regards the sizing of schools and the distribution of these
within the urban fabric. School buildings are built without realizing
the importance they have for the urban organism and without clearly
seeing the economic, pedagogical and social aspects framed by the very
life of the community».
Moving on to Turin, Caterina Barioglio and Daniele
Campobenedetto present some typological experiments conducted since the
1970s through school buildings serving the residential expansion areas
built following Law no.167 of 1962 and developed through the P.E.E.P.
council-house building programmes. The authors analyse the question of
the search for repeatable models as a possible solution to the problem
of school buildings, but also underline how «the practices of
contemporary use of these buildings reflect the disconnection between
the tools – distributive, constructional, normative
– put in place by planners and administrators, and the
stresses to which the school infrastructure is subjected by the
transformation of the city and educational culture».
According to the authors, this separation of uses, with respect to
didactic models and original policies, opens up the need for narratives
capable of recomposing their complexity, fully
exploiting the «transformation potential of an infrastructure
widely distributed throughout the municipal territory».
Although with a different slant, Annalucia D’Erchia
questions similar issues, analysing the figure of Arrigo Arrighetti and
the numerous school projects he developed when he was Technical Office
Director of the Municipality of Milan: «These are unfinished
structures, dominated by growing patterns according to models that have
constant, recognizable, familiar elements and alternate flexible parts
with others that are not, parts dedicated more specifically to the
education of learners and parts with a collective and public vocation,
some of which are also open to the city [...] It is precisely in these
experiences, therefore, that the specific sensitivity of the
relationship between the school and the city develops, both from the
point of view of the social role it assumes and in the urban design
which it defines».
Straddling architecture, society and pedagogy, Francesca
Serrazanetti tells the story of Giancarlo Mazzanti’s firm (El
Equipo Mazzanti) and the strong impact on the Colombian
suburbs of his projects, capable of “acting” in a
performative sense on the space they define and on the community who
inhabit it. By clarifying the methods and motives for the associative
and compositional “games” implemented in the
projects of El Equipo Mazzanti, the author shows how «in
going beyond the physicality of the project and its formal execution,
architecture plays a guiding role in the transformation of the city and
in the construction of citizenship. In Giancarlo Mazzanti’s
design methodology, the architectural space becomes, we can say, a
learning mechanism in itself».
The Community – like those on which the work of El
Equipo Mazzanti “acts” – is also the
keyword to interpret the work of Hassan Fathy, a necessary dimension so
that, through an idea of cooperation and self-construction, a fairer
economic and social structure can be envisaged. Viola Bertini writes:
«Training the inhabitants, teaching traditional construction
techniques, revitalizing local crafts through craft schools,
encouraging spontaneity in the field of applied arts are actions that
therefore take on a profound social and cultural significance. Social,
because a possible development model was envisaged which, despite being
far from reality at times, staked a claim for a civil value for
architecture. Cultural, because the handing down of ancient knowledge
to the new generations was an attempt to build a renewed
identity».
Starting from similar themes – so much so that his
essay opens with a long quote from Hassan Fathy – Camillo
Magni analyses the cultural, social and architectural context of
certain particularly significant experiences in the context of
international cooperation processes in the Global South countries.
Looking at these processes with a politically critical gaze, interested
in identifying the differences between “colonial”
practices and interventions capable of promoting the development of
local communities through architecture, particularly through the
construction of school buildings, Camillo Magni states:
«Looking at the school buildings built in the last decade as
a part of international cooperation [...], despite the heterogeneity of
places and professionals, we can find a common design matrix capable of
combining contemporary languagesand vernacular atmospheres. [...] In a
somewhat chaotic form, these projects demonstrate an uninhibited way of
drawing on very distinct formal repertoires, through which to combine
diverse cultures [...]. The positivism that supported the Movement
[...] here leaves room for a pragmatic proceeding by those who set
themselves the goal of solving concrete problems through architecture
and who are not afraid to contaminate the project in order to accept
all its contradictions».
The transitive role that the school organisms of the Egyptian
architect Hassan Fathy, El Equipo Mazzanti, or the achievements of
International Cooperation in the Global South countries have towards
their social environment, is also the educational prototype
of Guido Canella, which inspired Tommaso Brighenti in his essay. These
prototypes, in fact, which have their origin in the experiments on
primary school conducted during the course of Ernesto Nathan Rogers on
which Canella was assistant and which would find their maturity in the
years of the Milanese theatrical system, are, to
use Canella’s own definition, real formal embryos,
in which «the dictation of society became more
incisive». In short, organisms which programmatically freeze
the linguistic, material and stylistic declination in order to
«arrive at a ‘cognitively founded’
choice, in which the student could ‘indulge, to the point of
binding, respect for a precise program and a decisive
transformation’, arriving at a synthesis consistent with a
formal or construction logic».
The theme of experimentation on language and of the
compositional processes that determine the ways of formulation is
instead deepened by Elvio Manganaro’s essay in speculative
and figurative terms on the thread of geometric abstraction as a tool,
which in itself proves – at least for modernity –
intrinsically pedagogical, although – the author notes
– «it is as if the linguistic combinatorial
process, that is the insistence on the configurational possibilities of
a language reduced to a few elementary signs whose meaning resides in
the world, had severed the mystical impact of abstraction».
And if the concept of space as a “third
educator” permeates many of the essays in this issue, it is
certainly a central theme which transversally unites Claudia
Tinazzi’s reflections on the state of the art of Italian
school building, the subtle discussion of the projects of El Equipo
Mazzanti conducted by Francesca Serrazanetti, as well as Lucia
Pennati’s narration of Dolf Schnebli’s experience
in Locarno and the particular relationship between a progressive vision
of education and the design of spaces assigned to it, with respect to
which the pedagogical capacity of architecture and art find concrete
expression: «The architect [...] takes an active role by
designing a flexible and anti-authoritarian educational environment,
which from its composition down to the single detail, provides teaching
and self-teaching tools. The educational environment prepares the child
to be part of a new society and the educational function of
architecture is not carried out exclusively by a spatial distribution
or technological choices, but also through the presence of numerous
works of art».
Starting from similar considerations, Francesca
Belloni’s essay reflects on the relationship between
pedagogical instances and the layout of educational spaces starting
from Le Corbusier’s experience in Marseilles, to then analyse
some contemporary realizations of the European panorama, identifying
recurring typological and distributive patterns in which the ability of
architecture to organize spaces proves to be a valuable pedagogical
tool, while maintaining its precise disciplinary characteristics:
«This means returning in some way to the origins of the
architectural discourse to distinguish between settlement principles,
typological variations, and spatial qualities in relation to the ways
of life and their characteristics. All of this through some cases, not
necessarily exemplary, but certainly indicative of the possibilities
implicit to the discipline».
It is from this same point of view that Andrea
Ronzino’s analysis of Alison and Peter Smithson’s
project for the University of Sheffield extension seems to begin;
apparently distant from the proposed theme, in reality this precise
analysis of the project shows how the architecture conceived by the
Smithsons introduces organizational, distributive and linguistic
devices conceived in relation to the scholastic use and the education
which it embodies and in some way must be able to promote, by producing
a space in between, i.e. from time to time open
to interpretation: «The space between,
open and fluid which [...] can be recognized in the virtuous antagonism
between drawing and word
appears to represent a ‘field of action’ within
which we are called to move, decode and interpret the language of
architecture of Alison and Peter Smithson. A suspended
‘space’ – but always and forever
available – in between».
Despite the difference in interpretations and the diversity of
the themes dealt with, what is important to underline is that each
individual essay and the reciprocal interrelationships within the three
sections and between the sections themselves show how in this issue
dedicated to school architecture the historical, design and critical
gazes overlap and intertwine to outline a composite framework inspired
by numerous sources and – precisely because this is an
architecture journal – attempts to show the means –
be they typological choices, linguistic declensions, constructive
elements, theories, words or drawings – through which space
can become a “third educator”.



