The schools of Guido Canella.
Type, form and behaviour
Tommaso Brighenti
Fig. 1 - Book cover: AA. VV., L'utopia della
realtà. Un esperimento didattico sulla tipologia della
Scuola Primaria, De Donato, Bari, 1965.
Fig. 2 - Book cover: Guido Canella, Il sistema
teatrale a Milano, Dedalo, Bari, 1966.
Fig. 3 - Book cover: Guido Canella, Lucio S.
D’Angiolini, Università, ragione contesto tipo,
Dedalo, Bari, 1975.
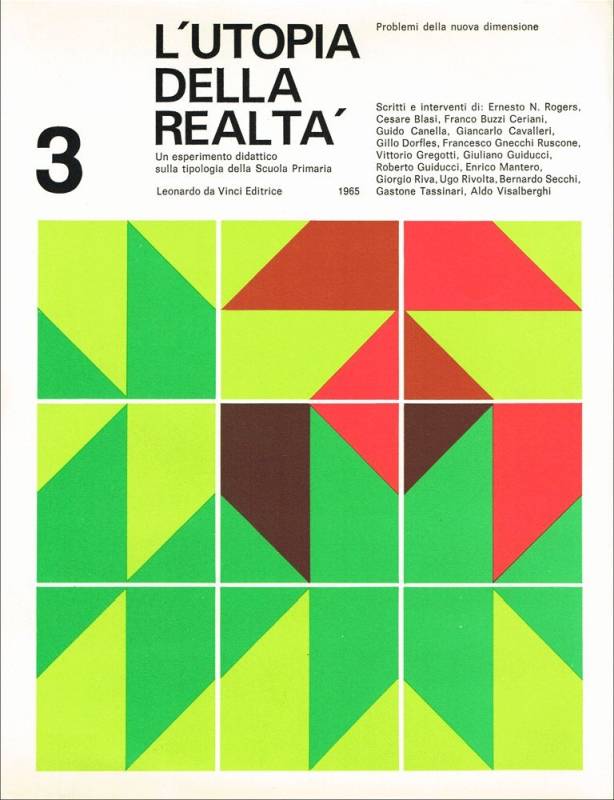
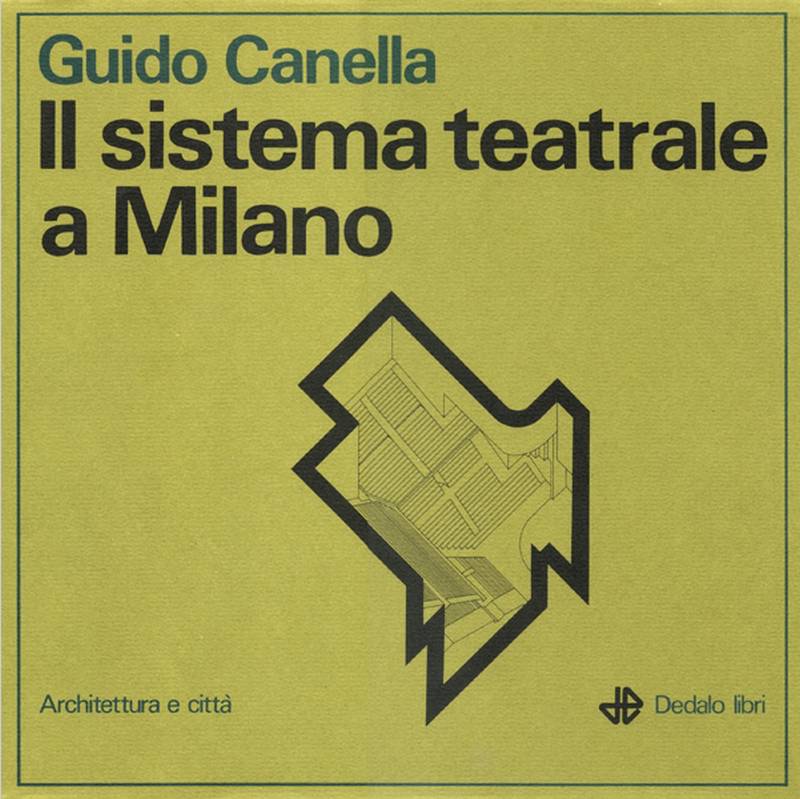
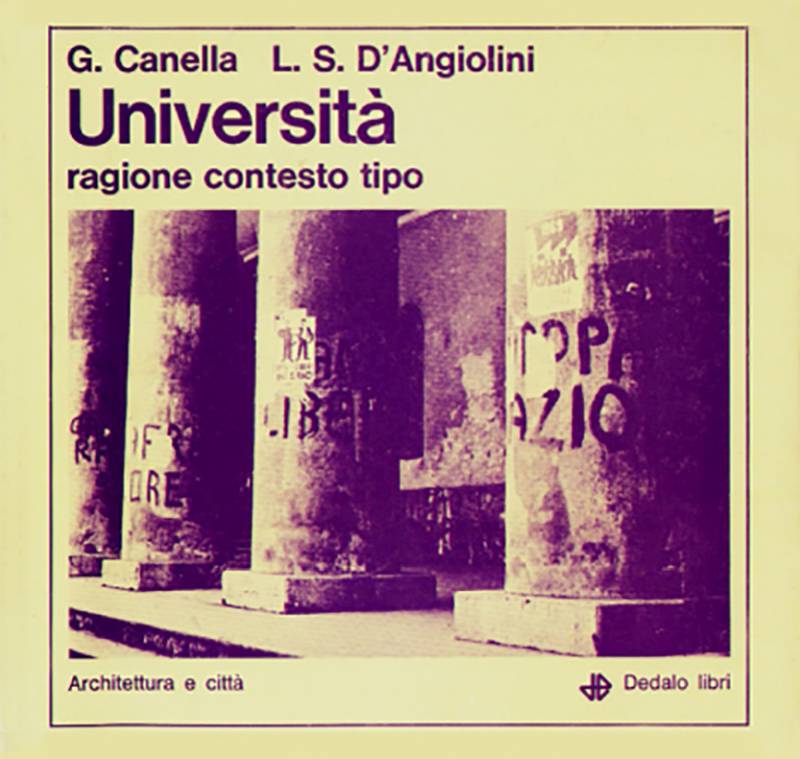
Fig.
4 -Square in the Service Centre at the INCIS Village, Pieve Emanuele,
Milan, 1968-91. Sketch by Guido Canella
Guido Canella Archive, Milan.
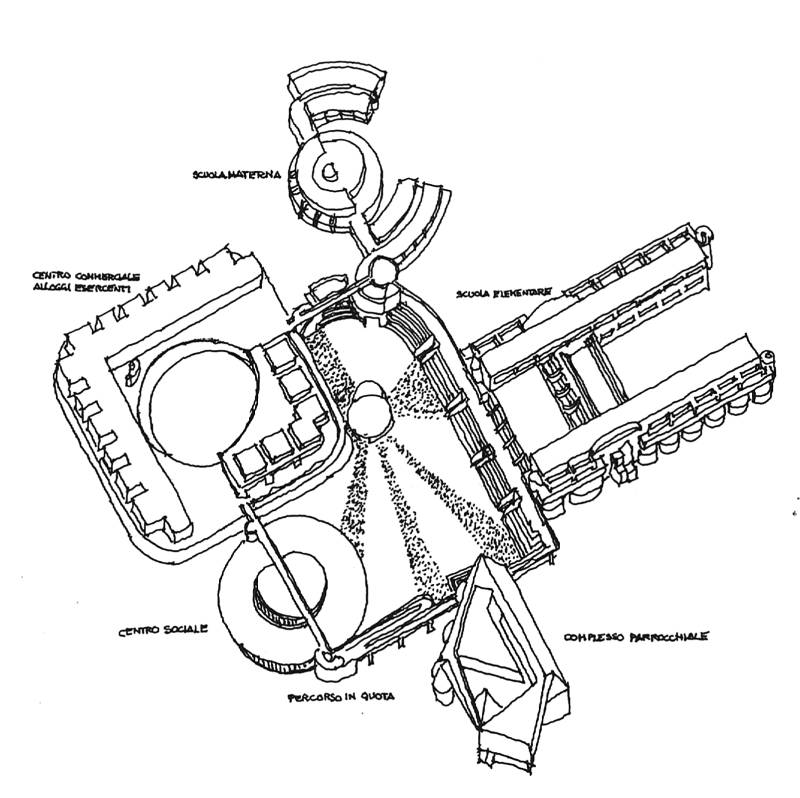
Fig.
5a - Projects carried out during the Elements of Composition course at
the Faculty of Architecture of the Polytechnic of Milan under the
guidance of Ernesto N. Rogers. Teaching projects for Primary Schools,
academic year 1962-63. Assistant Guido Canella. Consultancy for the
dynamic structure of the territory, Lucio Stellario
d’Angiolini. Axonometric projections of secondary-level
services: projects by the student E. Cristofoletti.
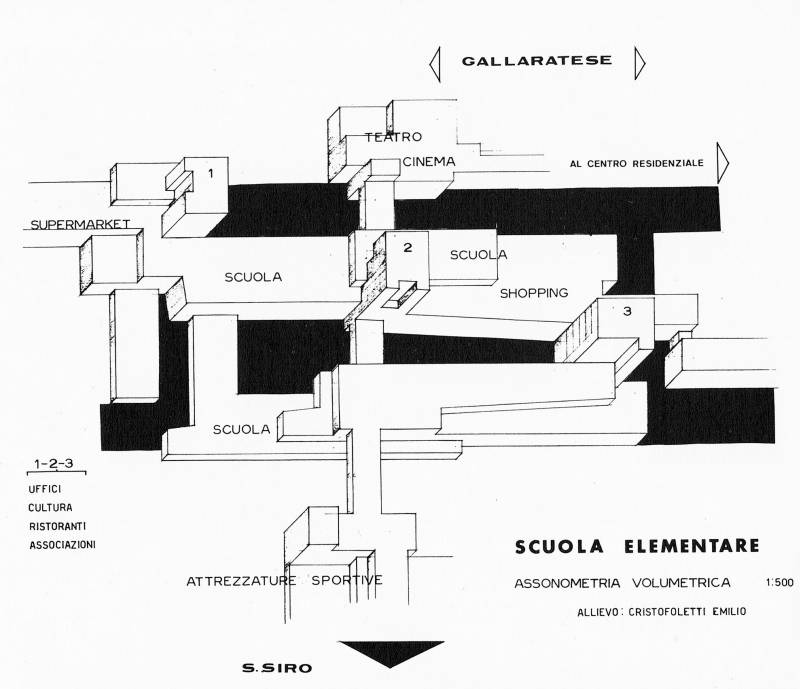
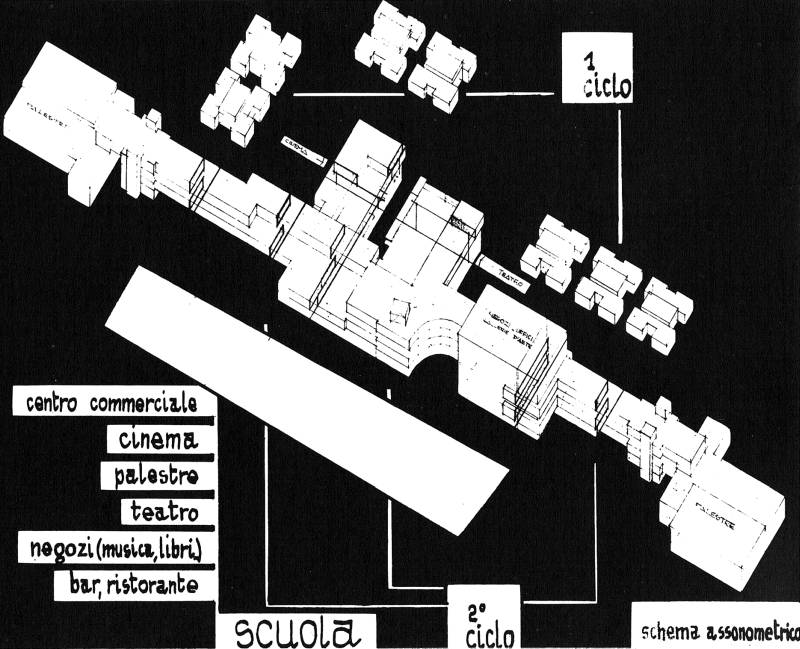
Fig.
5b - Projects carried out during the Elements of Composition course at
the Faculty of Architecture of the Polytechnic of Milan under the
guidance of Ernesto N. Rogers. Teaching projects for Primary Schools,
academic year 1962-63. Assistant Guido Canella. Consultancy for the
dynamic structure of the territory, Lucio Stellario
d’Angiolini. Axonometric projections of secondary-level
services: projects by the student V. Paci.
Fig.
6a - Projects carried out during the Elements of Composition course at
the Faculty of Architecture of the Polytechnic University of Milan
under the guidance of Ernesto N. Rogers. Teaching projects for Primary
Schools, academic year 1962-63. Assistant Guido Canella. Consultancy
for the dynamic structure of the territory, Lucio Stellario
d’Angiolini. Axonometric projections of secondary-level
services: projects by the student A. Cominazzini
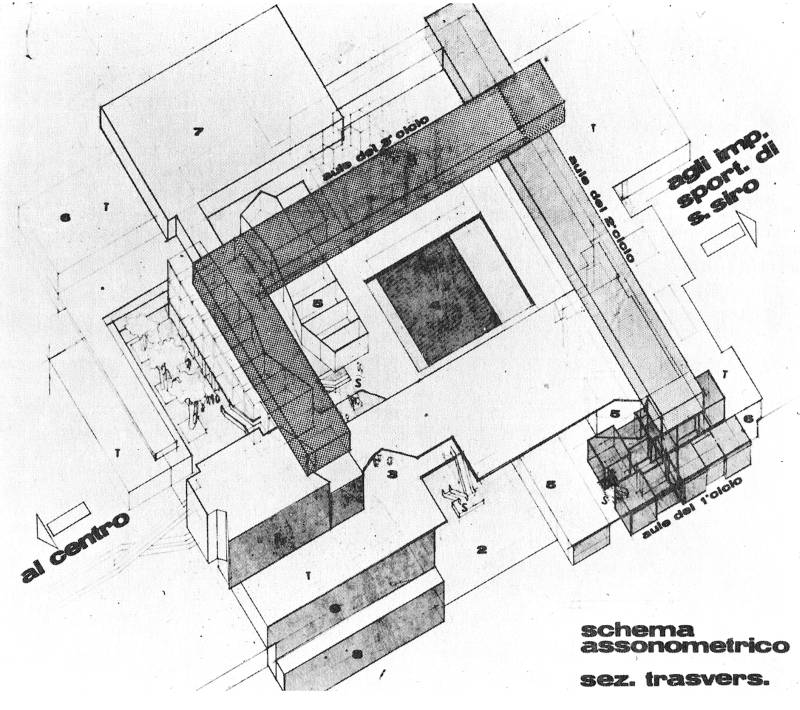
Fig.
6b - Projects carried out during the Elements of Composition course at
the Faculty of Architecture of the Polytechnic University of Milan
under the guidance of Ernesto N. Rogers. Teaching projects for Primary
Schools, academic year 1962-63. Assistant Guido Canella. Consultancy
for the dynamic structure of the territory, Lucio Stellario
d’Angiolini. Axonometric projections of secondary-level
services: projects by the student E. Muracchini.
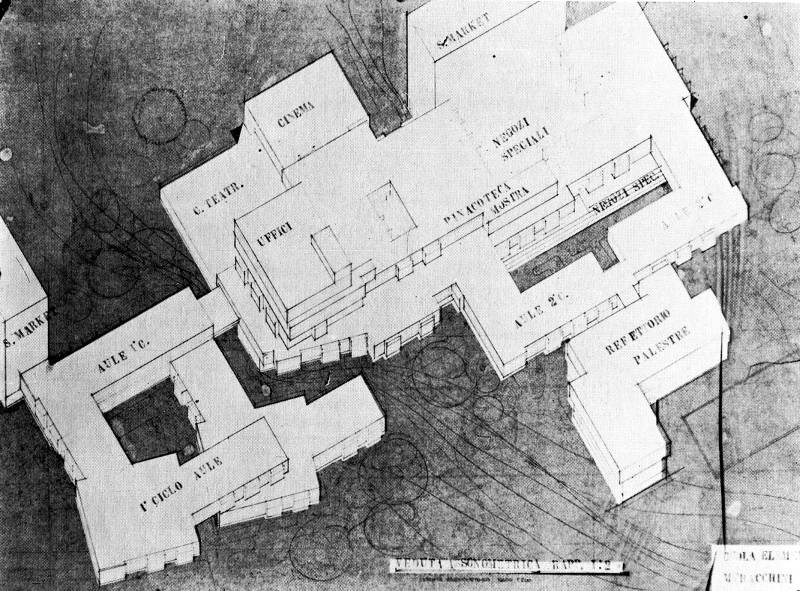
Fig.
7a - Teaching project no.4. Piazza-amphitheatre; State school complex;
Consumer equipment. Novegro di Segrate. Guido Canella’s
drawing of the prototype. Guido Canella Archive, Milan.
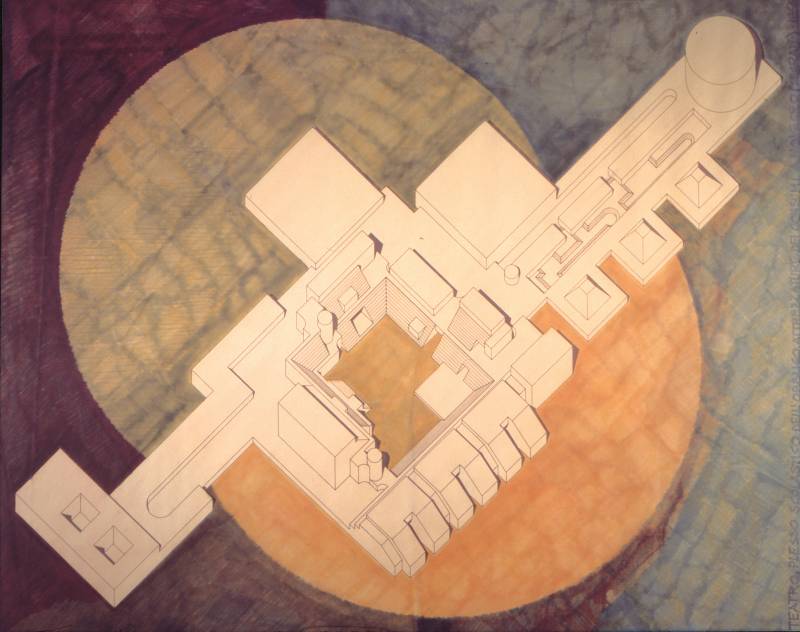
Fig.
7b - Teaching project no.4. Piazza-amphitheatre; State school complex;
Consumer equipment. Novegro di Segrate. Plan. Guido Canella Archive,
Milan.
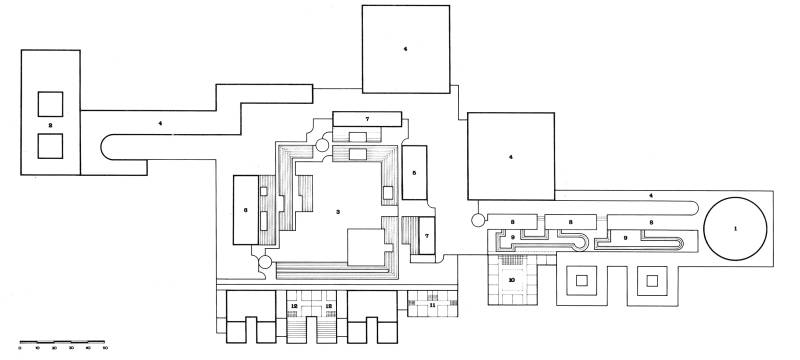
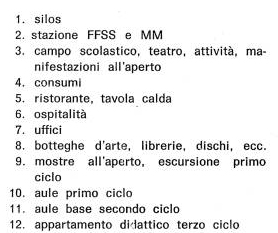
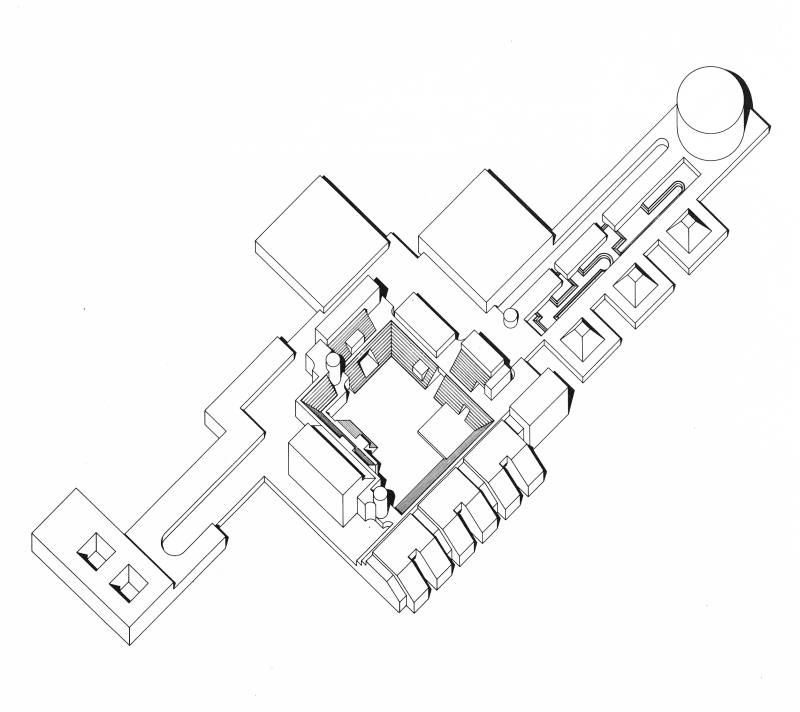
Fig.
7c - Teaching project no.4. Piazza-amphitheatre; State school complex;
Consumer equipment. Novegro di Segrate. Axonometric projection of the
prototype. Guido Canella Archive, Milan. .
Fig.
8a - Guido Canella with Michele Achilli and Daniele Brigidini. Square
in the service centre at the INCIS village of Pieve Emanuele, Milan,
1968-82. South-west view of the courtyard (photo by E. Ghiringhelli).
Guido Canella Archive, Milan.
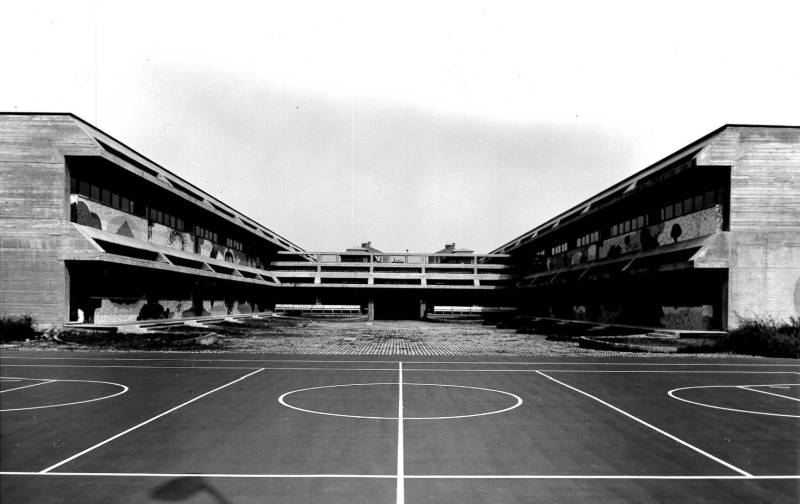
Fig.
8b - Guido Canella with Michele Achilli and Daniele Brigidini. Square
in the service centre at the INCIS village of Pieve Emanuele, Milan,
1968-82. Project plan. Guido Canella Archive, Milan.
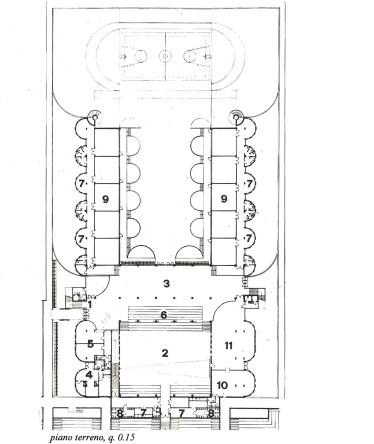

Fig.
8c - Guido Canella with Michele Achilli and Daniele Brigidini. Square
in the service centre at the INCIS village of Pieve Emanuele, Milan,
1968-82. View towards the square with the steps (photo by E.
Ghiringhelli). Guido Canella Archive, Milan.
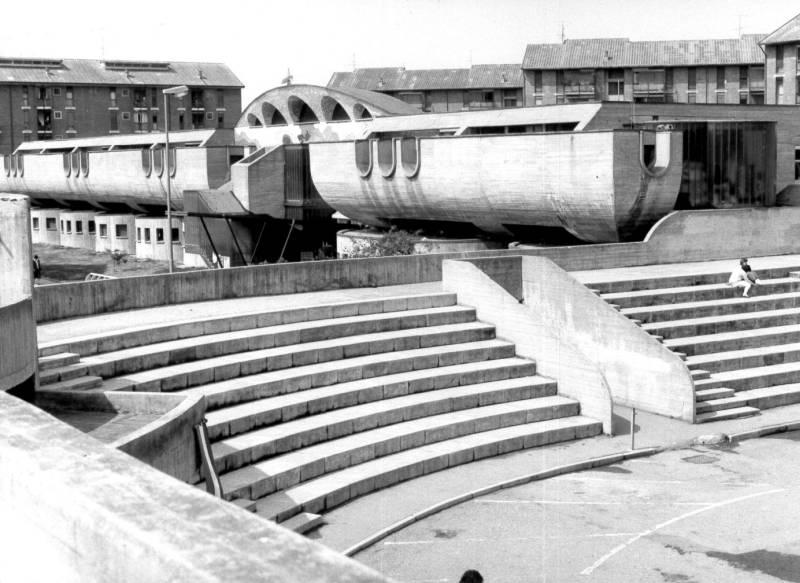
Fig.
8d - Guido Canella with Michele Achilli and Daniele Brigidini. Square
in the service centre at the INCIS village of Pieve Emanuele, Milan,
1968-82. View of the square. Guido Canella Archive, Milan.
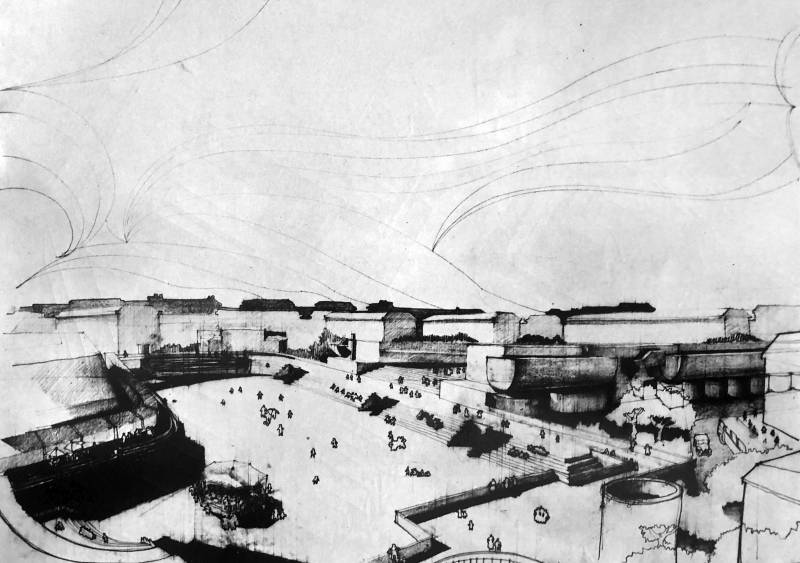
Fig.
9a - Guido Canella with Michele Achilli and Dante Brigidini, Elementary
school with nursery and sports field at Noverasco, Opera, 1974-76.
Project sketch.
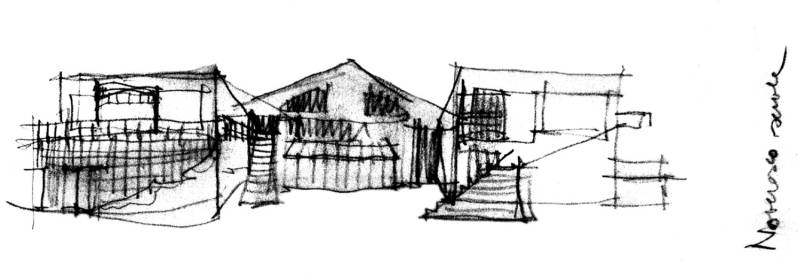
Fig.
9b - Guido Canella with Michele Achilli and Dante Brigidini, Elementary
school with nursery and sports field at Noverasco, Opera, 1974-76.
Ground floor and first floor plans.

Fig.
9c - Guido Canella with Michele Achilli and Dante Brigidini, Elementary
school with nursery and sports field at Noverasco, Opera, 1974-76.
Internal view of the steps overlooking the sports field which become a
small theatre.
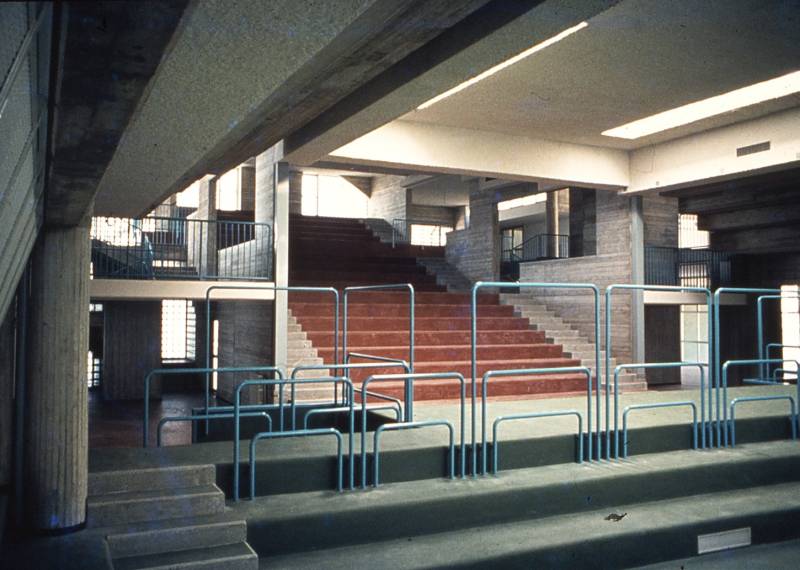
Fig.
10a - Guido Canella with Michele Achilli, Civic centre with town hall,
middle school and sports field in Pieve Emanuele, 1971-1978. General
plans of the ground floor and of the second/third floor.
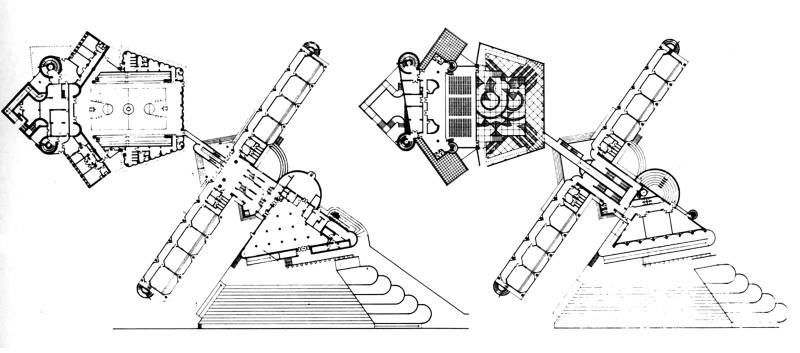
Fig.
10b - Guido Canella with Michele Achilli, Civic centre with town hall,
middle school and sports field in Pieve Emanuele, 1971-1978.
Cross-section.

Fig.
10c - Guido Canella with Michele Achilli, Civic centre with town hall,
middle school and sports field in Pieve Emanuele, 1971-1978.
Axonometric cross-section.
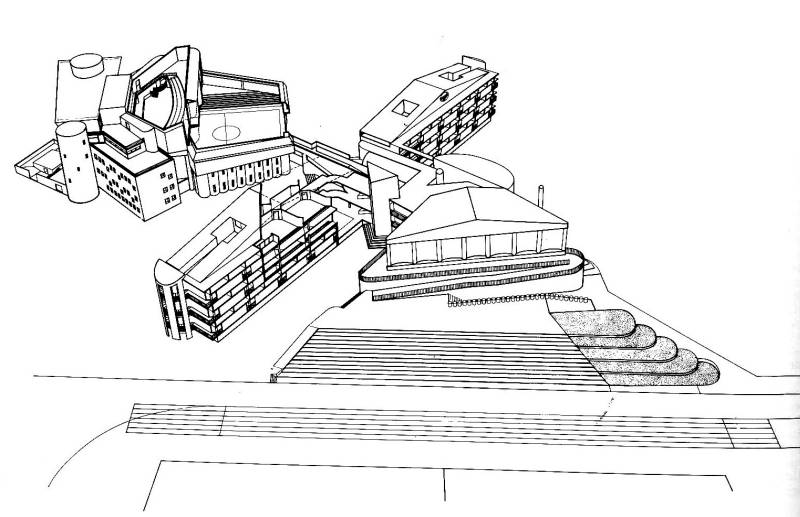
Fig.
11a - Guido Canella with Michele Achilli and Dante Brigidini, Middle
school with municipal social facilities at Monaca di Cesano Boscone,
Milan, 1975-82. View of the entrance and external paths, (Photo by
Carla De Benedetti).
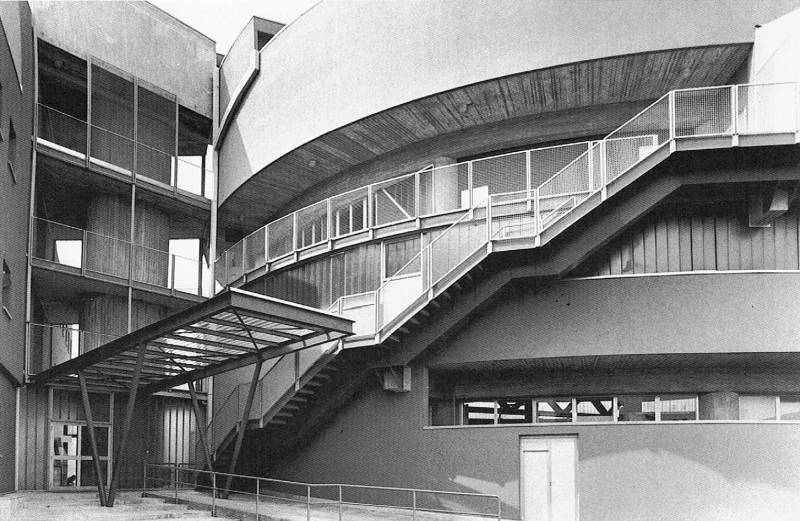
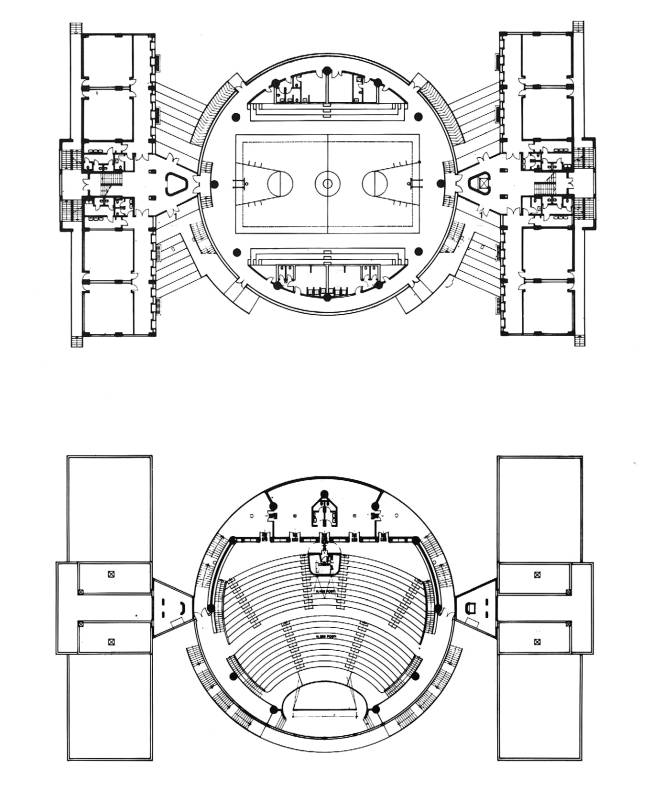
Fig.
11b - Guido Canella with Michele Achilli and Dante Brigidini, Middle
school with municipal social facilities at Monaca di Cesano Boscone,
Milan, 1975-82. Plan of the ground floor.

Fig.
11b - Guido Canella with Michele Achilli and Dante Brigidini, Middle
school with municipal social facilities at Monaca di Cesano Boscone,
Milan, 1975-82. Plan of the third/fourth floor.
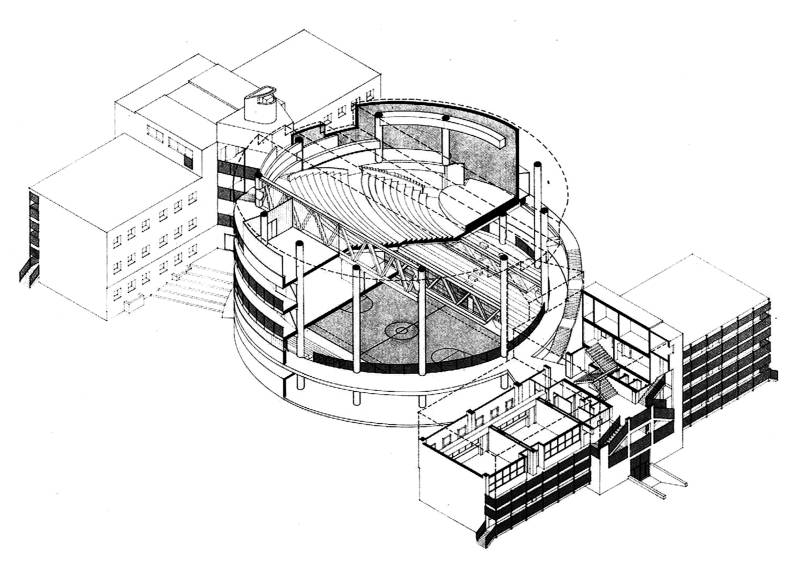
Fig.
11c - Guido Canella with Michele Achilli and Dante Brigidini, Middle
school with municipal social facilities at Monaca di Cesano Boscone,
Milan, 1975-82. Axonometric cross-section.
In talking about Guido Canella’s work, particularly as regards
projects and research on various types of school, we should not fail to
very briefly retrace certain chronological and other fundamental issues
related to the formation of a precise idea of architecture, acquired as
a teacher in university lecture rooms. This is because, for Canella, a
built work and the research done on schools were two inseparable
elements, which progressed cheek by jowl.
An initial priority is to divide his teaching experience into two
periods: a first season, which could be defined as the “great
founding research projects”[1]
beginning from his experience in Venice as a voluntary assistant in the
early 1960s on a course taught by G. Samonà which segued into
two years as an assistant for a course of E. N. Rogers titled Elements
of Composition from 1962 to 1964, working on the theme of the Primary
School, and then responsibility as a professor in charge of the same
course working: from 1964 to 1966 (on the theatre); from ’66 to
’68 (on the prison); from ’68 to ’70 (on the
university); from ’69 to ’70 (on the trade fair as a way of
developing the cities of Lombardy and the Veneto);[2]
then a second phase which began in 1974, during which Canella would
begin extensive research into the typological characteristics of
architecture by working on recontextualizing Milan[3] in collaboration with Antonio Acuto and a group of young teachers who were his students.
In this essay, I am going to deal briefly with the first period,
when Canella would piece together a theory on the city and its
transformation processes, designing and building some of the main types
of public buildings, including schools, in relation to the city and its
territorial context.
In these buildings, and above all in his teaching projects, the
conception of typology as a morphological invariant would stand out;
something which would allow Canella to search for those
“case-by-case” characteristics in a circumscribed concrete
historical period, while taking into account, as Bordogna has stated,
«of the contextual specificities and hypothetical transformations
in individual functional structures: it is in this sense, in fact, that
typology acquired the value of a methodological assumption, becoming
the architect’s real ‘philosophy’» (Bordogna
1981, p. 78).
To do so, it is necessary to clarify some passages of his thinking
before introducing some specific cases related to his teaching and the
works that were built.
Historical awareness; formal-functional invariants; typological conception
The approach to teaching which Canella used to deal with issues
related to architectural design dates back to the course called
Elements of Composition which he participated in from the academic year
1962-1963, trying from the outset to delimit the sphere of relevance
which revolves around a project, considering it necessary «to
make analysis of architecture operative outside of any behavioural
examination, but also safe from an aesthetic-conventional examination,
by means of a more complex philological-semantic process, i.e.,
referring to architecture as a wholly historical product»
(Canella 1968a, p. 90).
Canella would conduct an analysis of those figures of architecture
who had characterized the historical sequence, in order to
«remove certain prejudices and historicize the causes of
competition – in order to use them in architectural composition,
capable of involving them, together with the emblem, in the behaviour
required by it» (Canella 1972, p. 100).
The acquisition of a “historical awareness”, where
«the representations of life are gradually realized in a concrete
determination» (Rogers 1963, pp. 2-3), rich in those
“seeds” suitable for transformation, thus became the first
element of the architectural phenomenon to be acquired, an essential
cognitive tool to understand reality.
After which, it is important to remember that, precisely on the
basis of this historical awareness, Canella would introduce one of the
most important elements of his research, the formal-functional
invariants which, as he himself claimed, would constitute «the
arrangement of a work of architecture in a physical context: both when
it takes it into account directly (as a practice), or when it takes it
into account implicitly (as a theory)» (Canella 1968a, p. 90).
The invariant thus became the tool which let him study these spatial
arrangements in order to define a new architectural typology concept.
To clarify, in addition to the example he gave in his essay Dal
laboratorio della composizione, in which he demonstrated how the form
of the Renaissance central-plan temple does not depend solely on
allegorical-iconological issues taken from Renaissance treatises, but
on the relationships it enjoys with the destination context. In one of
his essays from some years later, Canella would identify examples of
invariants in Milanese architecture, fundamental tools which would go
on to find a practical confirmation in built works, such as
polycentrism, discontinuity (in the sense of lack of hierarchy and a
crescendo by sequences), introversion, promiscuity and contamination
and finally anachronism; all invariant elements which he himself
defined as unquestionably «morphologically incoherent – but
– structurally organic since they typically highlight the
frequency, intensity, and polarity of exchanges which a frontier
culture and an archipelago-style settlement configuration have
established in the long term» (Canella 1989, p. 59).
Consequently, the choice of the invariant – which arises from
an intuitive-interpretative inclination, finds its application in the
real world through the passage from an «abstractly delivered
figuration», as happens for example in literary, pictorial, and
musical compositions, «to a historically and collectively
constituted context», such as that of the city[4]
and its suburbs, a place where architecture has no need to blend in,
but has room to deepen the institutional task it must perform. Thus,
the city understood as a historical and structural fact from which it
is possible to extract and reconfigure those functional, typological,
and above all formal potentialities according to words of
“conformity” or “discrepancy”, but always
implicit in a hypothesis of transformation. «Because it is
precisely in the physical body of the city that the structural dynamics
and cultural superstructures are translated into spatial arrangements,
in other words, blocks, squares, new neighbourhoods, infrastructures,
until the specific architectural work has been determined»
(Manganaro 2013, p. 108).
History, the city and its physical context, and the
formal-functional invariants, would lead Canella to develop a new
concept of architectural typology which, as we shall see later, would
be implemented especially in his school buildings. The study of
typology became an operational tool geared directly to design,
«that specific invariant relative to the spatial arrangements
assumed by a specific intended use or function, within a historical
succession» (Manganaro 2013, p. 111), research characterized by a
constant questioning of the typology, arriving, through the project, at
a constitutive and subjective form and an idea of architecture aware of
the functional task which architecture cannot eschew[5].
The typological conception therefore represents that capacity for
synthesis which the architect – but also the learner – must
possess in order to achieve a “conceptual” but also
“physical” place in a design which promotes
«disciplinary progress, thus guaranteeing full scientific
legitimacy» (Canella 1989, p. 57).
On this matter, Canella wrote: «[...] By typology I do not
mean a taxonomic, distributional classification – in the sense
used by linguists – but research aimed at recovering (in a
critical-historical analysis) and re-expressing (in a
compositional-planning synthesis) those primary characteristics, of a
longer duration […] which distinguish the singularity of an
anthropic landscape. The degree of rationality of a work of
architecture cannot therefore be deduced from a formal and construction
logic, but from its complex way of corresponding in time and space, by
coherence or by contradiction, to that whole of which urban
individuality has assumed the function and meaning» (Canella
1989, p. 57).
School. Between theory and practice
The themes which distinguished his courses concerned those formal
cornerstones of architecture that Canella himself would relegate to
“mausoleums” in his important 1968 essay entitled Mausolei
contro computers [“Mausoleums against computers” t/n].
These issues were related to the kinds of behaviour and functions of
social life: behaviour capable of changing a city’s underlying
bone structure.
Thus the school, the theatre, and even such marginalized functions
as the prison, the university or the trade fair are seen as urban
“ganglia”, «cornerstones on which a new image of the
city should be organized, built and qualified, as a link, to a time, a
phenomenal horizon, a ‘vision of the world’»[6]
(Canella 1968b), mausoleums endowed with their own “autonomy of
meaning” and a “visual hierarchy within the surrounding
environment”.
However, it is on the theme of the School,[7]
the subject of this issue of FAM, on which I would like to dwell in
this second part, a theme in which the most up-to-date pedagogical
models would be used as an expression of a social fabric, while the
school organism would be set up and deciphered starting from its
pedagogical-didactic components and how these research projects would
then find a physical concretization in the works built and realized by
Canella, in particular in the Milanese hinterland.
The primary school theme was the first one addressed in the
“foundational research” of the 1960s, in a two-year period
from 1962 to 1964.
At the time, Canella was assistant to Ernesto Nathan Rogers at the
Faculty of Architecture of the Polytechnic University of Milan for the
course, Elements of Composition[8], and a part of the works done with the students would be published in the famous book Utopia della Realtà,
which ended up as a slogan in the «meaning of a kind of research
capable of transcending contingency in the name of a reality that is
never static but always on the go» (Rogers 1965).
This course was in antithesis to all the contemporary manuals which
conventionally assigned to teaching notions given as definitive, a
methodology which in those years often prevailed in the various
Faculties of Architecture, one which attempted to involve different
problems simultaneously, with continuity, through an attempt to
attribute less automaticity and immediacy to the architectural
composition, but to focus on the intrinsic properties of its specific
technique and its uninterrupted relationship with the history of
architecture.
The theme of the primary school typology was addressed as a research
methodology, so not “pragmatic-professional” but one which
could «take on the task of anticipating, by means of verification
models, the functional evolutions into which society tends to organize
itself in its expressions» (Rogers et al. 1965, p. 134).
The study was mainly aimed at the social content of the school,
where the pedagogical choice was a given as a logical consequence of
research.
The school thus became an opportunity to study the relationship
between people and city, and the problem – still present today
– of adapting the structures of society to the needs of the
citizen: «Knowledge of present-day society implies knowledge of
history, of which the present is a moment of development: without this
knowledge the consideration of any phenomenon remains indeterminate,
and objects cannot be located within the coordinates of space and
time» (Rogers 1962).
As can be seen in the works that were published, the projects were
not geared to architectural detail, to a search for materials or
linguistic aspects; the figures remained neutral forms, composed one
with the other up to a “cognitively founded” choice, in
which the student could «indulge, to the point of binding,
respect for a precise programme and a decisive transformation»
(Canella 1972, p. 99) arriving at a synthesis consistent with a formal
or construction logic.
All of which can be clearly seen in the works published in the book
L’utopia della realtà, in particular by the groups which
Canella himself coordinated) and would subsequently also find
confirmation in the famous didactic prototypes where those
“formal embryos” would be created in which the
«dictation of society became more incisive», and which
contained the «seal of the architectural idea» (Canella
1966, p. 165).
The formal embryo would be the decisive element of his design
research in the 1960s; works of architecture capable of representing
the potential for transforming behaviour in social life and the study
of typological issues, the result of an assembly of integrated
functions, which could only find formal completeness in their union.
Works of architecture, arranged typologically, but made up of
neutral volumetric masses, devoid of detail, in which the invariant
would become something real and concluded, physically verifiable and
identifiable through a well-defined functional system seen «as an
inseparable heritage from the history of architecture […] which
cannot be reduced to the particularistic meaning of function inherited
from nineteenth-century manuals and exasperated by the Taylorist
component of the modern movement» (Bordogna 1987, p. 16).
These works show how even work on the form would assume
extraordinary importance, a form which therefore did not arise from a
systematic deduction, from predetermined rules and repeatable
typologies, but from the very essence of the means employed, from an
analysis, therefore, and from a careful selection of the chosen means:
«Therefore, in this work, the presuppositions of a tendency in
the choice of similar figures valid everywhere need not be found, but
must be verified in common intentions and directions of knowledge,
capable of recognizing and conquering a new context for architecture
– a form – capable of involving the behaviour required by
it together with the emblem. Only in this way, by promoting the choice
of the figure as one with the choice of the type (that is, with the
actual geometry of the function), is it able to constitute itself as a
programme against separation, for a different and new kind of
behaviour, for a different and new kind of relationship between public
and private, collective and individual, and so on» (Canella 1972,
p. 99).
It is undeniable that these research projects on the theme of the
Primary School, these “formal embryos”, contributed to the
development in Canella of a precise idea of architecture that would
find its maximum achievement in his realized works, in which would be
clearly impressed, as Bordogna has stated, «the influence of
studies on functional integration and consolidation processes,
interpreted as structural trends which characterize the typological and
settlement configurations of highly developed contexts; tendencies in
themselves neutral, but which, in the planning stage, need a forcing of
positive virtuality through a strong intentionality of distinction and
the prefiguration of a new mass behaviour».
In these projects, the scholastic activity was always integrated
into a multifaceted functional regime, transforming the school building
into an authentic public building which, like a secular basilica,
through a skilful linguistic characterization full of citations coming
from that historical awareness described initially, «becomes a
moment of cultural identification and self-representation of the
communities for which it is intended» (Bordogna 1981, p. 78).
I will mention only four cases, in my opinion among the most emblematic schools designed by Canella[9].
The Elementary School in the INCIS Village of Pieve Emanuele
(1968-73), a building which helped construct a public square in the
company of several constructions with different functions (Elementary
School, Nursery School, parish complex, shopping centre, a
multi-purpose building), is divided into three blocks. Two of these are
parallel, with classrooms and a unit interposed orthogonally between
them containing the entrance hall, open directly onto the lower gym,
the refectory, the secretaries offices, but above all characterized by
a large flight of steps, formed from the roof of the changing rooms of
the gym below, which outlines the short elevation of the entire school
overlooking the public square (terraces now unfortunately replaced by a
green embankment).
The elementary school at Noverasco with a nursery section and a
sports field (1971) adopts the form of a basilica with three naves. In
the side aisles are classrooms and services while in the central one
Canella inserted a gym, overlooked by a flight of steps which serve as
both a grandstand and a small theatre/lecture hall available to
students and the community, and covered in turn by a stepped roof which
becomes a small outdoor terrace for the classrooms of the north
building.
In the middle school annexed to the municipal complex of Pieve
Emanuele (1972), the school functions are physically integrated with
the activities of the local community, ranging from municipal and
administrative amenities to cultural and sporting ones: the school gym
becomes a sports hall and its terraces a waiting room for those
visiting the town hall; the aula magna becomes a council chamber,
auditorium and theatre, hosting major theatre companies for several
years; the school library becomes a municipal library; the refectory a
canteen for municipal employees and local workers, the roof of the gym
a large elevated plaza with a view of the surrounding landscape.
Finally, the Monaca middle school with municipal social facilities
in Cesano Boscone (1975-1982), which represents one of the most
emblematic cases of Canella’s work due to its assumption of being
able to transform civil behaviour. The complex consists of a large
cylindrical block, acting as a hinge between two in-line school
buildings, which contains a large gym, topped, through a supporting
structure of reinforced concrete columns and transverse steel trusses,
by an auditorium/theatre containing around 500 seats with adjoining
dressing rooms, a library, and special classrooms. This cylindrical
block, which would become a theatre, cinema, sports hall for an entire
expansion area of West Milan, would alternate city life with school
life, becoming in fact «the visual and civil fulcrum, thus
assuming the characteristics of a ‘foundation
architecture’, a driving force of urbanization and social
re-aggregation of highly degraded settlement contexts» (Bordogna
1981, p. 78).
In conclusion, it is necessary to bring the question back to today
and ask ourselves what the legacy of this research and these works is,
and why it is important to continue studying them, showing them to
students, questioning them.
In the first place, the main reflection focuses on a certain way of
understanding schools, teaching, and research for Canella, and how this
research then found confirmation in built works. With regard to
research on schools, Rogers wrote that it should remain «free
from those compromises of a practical and contingent nature which weigh
down the explanation (and even the formulation) of the programmes of a
society in the making» (Rogers 1965, p. 14). This aspect, which
is gradually crumbling today, ought to be an indisputable point within
our universities.
Then there is the importance of certain theoretical aspects, which
for Canella, concerned «more the object and the means of
transmitting knowledge than the ultimate definition of architecture in
keeping with any style»[10]
(Fiori, Boidi 1984. p. 17) a noble ambition, which does not remain just
a utopia but finds real verification in the project, moving away from
those works of architecture conditioned by a dominance of the image, by
consumerist needs, by the illusory motives of technology and fashion.
Finally, the last aspect is related to a certain way of
understanding architecture, not merely as a representation, but as a
desire for transformation which contemplates a conception of the world,
an attempt to construct a new identity, a place in which to transmit a
knowledge base to develop expression, with autonomy and rigour.
All fundamental aspects which need to be constantly discussed and to remain at the very core of our discipline.
Notes
[1] Of these experiences, the
two-year duration of the research work should be emphasized first off,
in which a preliminary analysis assumed a decisive role, in many cases
venturing beyond the strictly disciplinary bounds thanks also to
different skill sets transmitted by teachers from various disciplines,
to then be implemented by Rogers and his students. This approach,
characterized by a firm stance, focused on the centrality of the
architectural project against the tendency to marginalize or even
exclude its educational role in the Faculty of Architecture in the
period of contestations from 1963 to 1968. The volumes published by
Canella regarding these research projects include: L’utopia della
realtà, published together with Rogers, edited by Canella
himself; Il sistema teatrale a Milano which, in 1966, launched the
series Architettura e Città edited by Canella and
published by Dedalo for which, in 1975, Canella along with
D’Angiolini also published the book Università ragione
contesto tipo.
[2] This first phase would end
in 1971, with the suspension which the Christian Democrat Minister
Misasi brought against the Faculty Council consisting of seven members
of several generations of masters, including Albini, Bottoni,
Belgioioso, De Carli, Viganò and, among the younger members,
Rossi, Canella and Portoghesi. This suspension was to last for the best
part of three years and had far-reaching consequences since Albini and
Bottoni were never reinstated and Rossi would no longer return to teach
in Milan because of moving to Zurich and subsequently to Venice.
Regarding the years of training, see the text by Bordogna E. (1987)
– “Gli anni della formazione”. In: Id., Guido
Canella. Architetture 1957-1987. Electa, Milan, 7-12.
[3] From 1974 to 1979, Guido
Canella would direct the Institute of Composition, from 1979 to 1981
the Department of Architectural Design of the Polytechnic University of
Milan, and in 1977 would found the quarterly journal Hinterland.
Disegno e contesto dell’architettura per la gestione degli
interventi sul territorio.
[4] As Elvio Manganaro wrote in
his book on the concept of building typology in Italy: “In
reality, the search for invariants is not only a reflective and
descriptive mechanism, good in the analytic phase, but is reversible,
since it sorts knowledge into formal and functional categories which
can be used immediately by an architect. Canella also speaks, with
regard to invariants, of functional and physical embryos in which the
architect can control architectural processes.” in Manganaro E.
(2013) – Funzione del concetto di tipologia edilizia in Italia.
Mondadori, Milan, 110.
[5] See Canella G. (1985)
– “Dieci opinioni sul tipo. [with contributions by] Oswald
Ungers, Oriol Bohigas, Carlo Aymonino, Anton Schweighofer, Aldo Rossi,
Manuel de Solà-Morales Rubiò, Ludovico Quaroni, Rob
Krier, Guido Canella, Aldo van Eyck”. Casabella, 509-510,
(January-February), 108.
[6] Canella G. (1968) –
“Mausolei contro computers”. Il Confronto, 1, (IV), 39-43.
Republished in French under the title “Mausolées contre
computers”. L’Architecture
d’Aujourd’hui, 139, (September 1968), 4-7; and in the
journals L’architetto, 1-2, (XIV 1969), 8-11; and Hinterland, 18
(September 1981), 4-9; and finally republished in Idem (2011) –
Un ruolo per l’architettura, Monica L. (ed.). Clean, Naples, 6-45.
[7] Canella G. (1965) –
“Relazioni tra morfologia, tipologia dell’organismo
architettonico e ambiente fisico”. in: VV.AA., L’utopia
della realtà. Un esperimento didattico sulla tipologia della
Scuola Primaria. Leonardo da Vinci, Bari, 66-81.
[8] E. N. Rogers was appointed to the Elements of Composition
course held at the Faculty of Architecture of the Polytechnic
University of Milan in the two academic years 1962-1963 and 1963-1964
(the latter the year when Rogers became holder of the chair).
[9] With regard to the school
buildings designed by Guido Canella, see in particular the monographs:
Suzuki K. (ed.) (1983) – Guido Canella. Zanichelli, Bologna; Bordogna E. (1987), Guido Canella. Architetture 1957-1987. op. cit.; Bordogna E. (2002) – Guido Canella. Opere e progetti.
Electa, Milan. See also the contribution in the volume: Prandi E.
(2014) – “Nel gran teatro dell’Hinterland e non
solo”. In: Bordogna E., Canella Ge., Manganaro E. (ed.) (2014)
– Guido Canella 1931-2009. Franco Angeli, Milan, 231-237.
[10] Fiori L. and Boidi S.
(1984) – “Intervista a Guido Canella. La reinvenzione
tipologica”. In: Idem (ed.) – Canella. Centro Civico. Abitare Segesta, Milan, 17.
Bibliography
BORDOGNA E. (1981) – “Radici tipiche della architettura scolastica a Milano”. Hinterland, 17, (March), 66-78.
BORDOGNA E. (1987) – Guido Canella. Architetture 1957-1987. Electa, Milan.
BORDOGNA E. (1986) – “Meditazioni gaddiane”. L’architettura. Cronache e storia, 363 (January), 6-46.
BORDOGNA E. (2002) – Guido Canella. Opere e progetti. Electa, Milan.
BORDOGNA E., CANELLA GE. e MANGANARO E. (edited by) (2014) – Guido Canella 1931-2009. FrancoAngeli, Milan.
CANELLA G. (1965) – “Relazioni tra morfologia,
tipologia dell’organismo architettonico e ambiente fisico”.
In: Rogers E. N. et al., L’utopia della realtà. Un esperimento didattico sulla tipologia della Scuola Primaria. Leonardo da Vinci, Bari.
CANELLA G. (1966) – Il sistema teatrale a Milano. Dedalo libri, Bari.
CANELLA G. (1968a) – “Dal laboratorio della composizione”. In: AA. VV., Teoria della progettazione architettonica. Dedalo, Bari.
CANELLA G. (1968b) – “Mausolei contro computers”. Il Confronto, 1, (IV), 39-43.
CANELLA G. (1972) – “Ingegneri create nuove forme”. Controspazio, 5-6 (IV), 99-100.
CANELLA G. (1985) – “Dieci opinioni sul tipo. Interventi di
Oswald Ungers, Oriol Bohigas, Carlo Aymonino, Anton Schweighofer, Aldo
Rossi, Manuel de Solà-Morales Rubiò, Ludovico Quaroni,
Rob Krier, Guido Canella, Aldo van Eyck”. Casabella, 509-510,
(January-February), 92-112.
CANELLA G. (1989) – “Comporre secondo alcune costanti”. In: CIUCCI G., L’architettura italiana oggi. Racconto di una generazione. Editori Laterza, Bari.
CANELLA G. (2011) – “Un ruolo per l’architettura”. MONICA L. (edited by). Clean edizioni, Naples.
FIORI L. E BOIDI S. (1984) – Canella. Centro Civico. Abitare Segesta, Milan.
MANGANARO E. (2013) – “Funzione del concetto di tipologia edilizia in Italia”. Mondadori, Milan.
ROGERS E. N. (1962) – “Appunti sul fenomeno architettonico”. Casabella, 266, (August).
ROGERS E. N. (1963) – “L’insegnamento della
composizione architettonica”. Casabella-Continuità, 280,
(October), 2-3.
ROGERS E. N. ET AL. (1965) – “L’utopia della
realtà. Un esperimento didattico sulla tipologia della Scuola
Primaria”. CANELLA G. (edited by). Leonardo da Vinci, Bari.
SUZUKI K. (edited by) (1983) – Guido Canella. Zanichelli, Bologna.


























