Schools of the Roman School
Anna Irene Del Monaco
Fig.
1a, 1b - School complex in Berlin-Neukölln by Bruno Taut
(1927), vocational school in Angerstrasse in Hamburg by F. Schumacher
(1928-31).
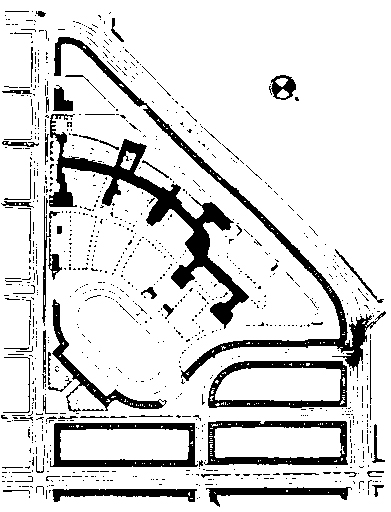
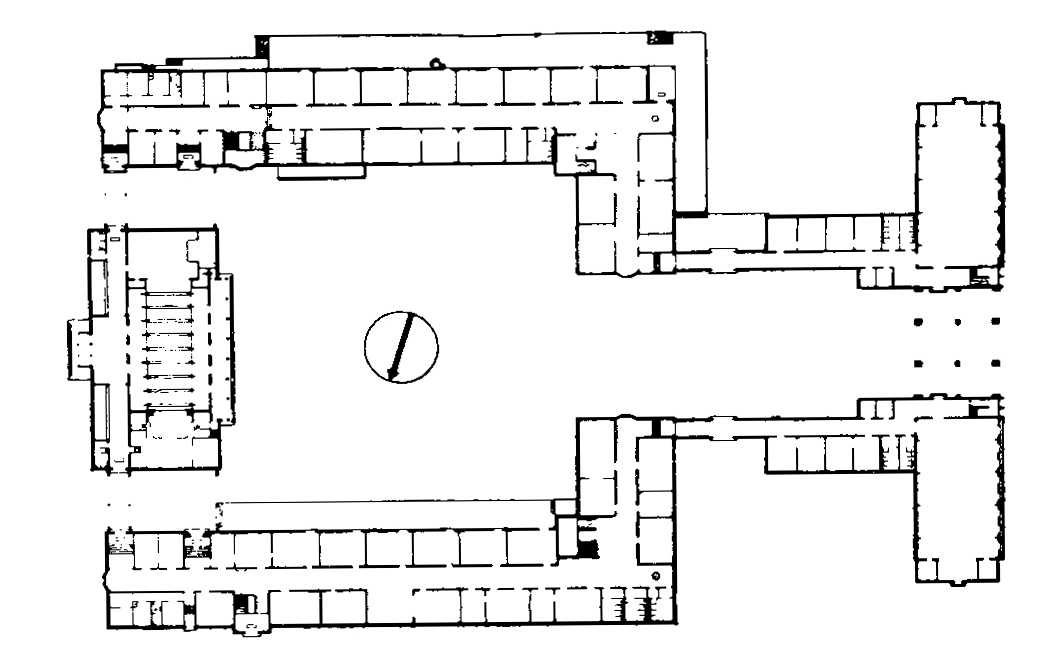
Fig.
1c, 1d - Primary School in Meerveinstrasse in Hamburg by F. Schumacher
(1929), Reformed school at Bornheimer Hang in Frankfurt by Ernst May
(1927).
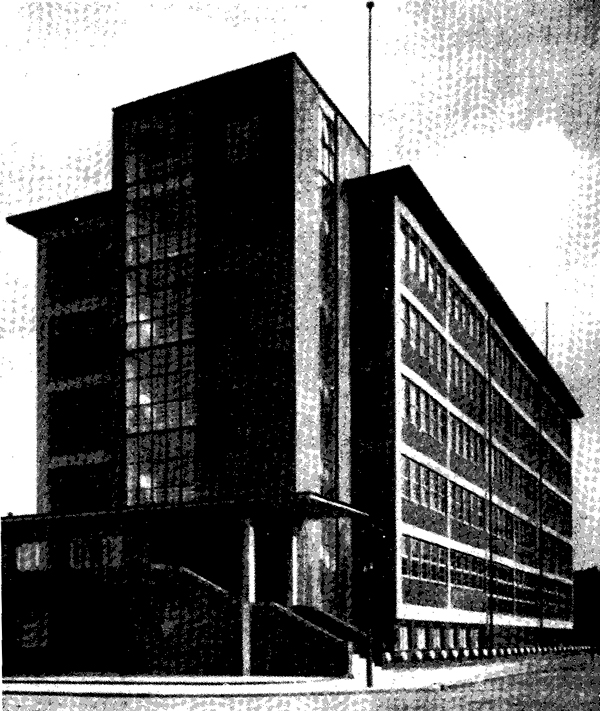
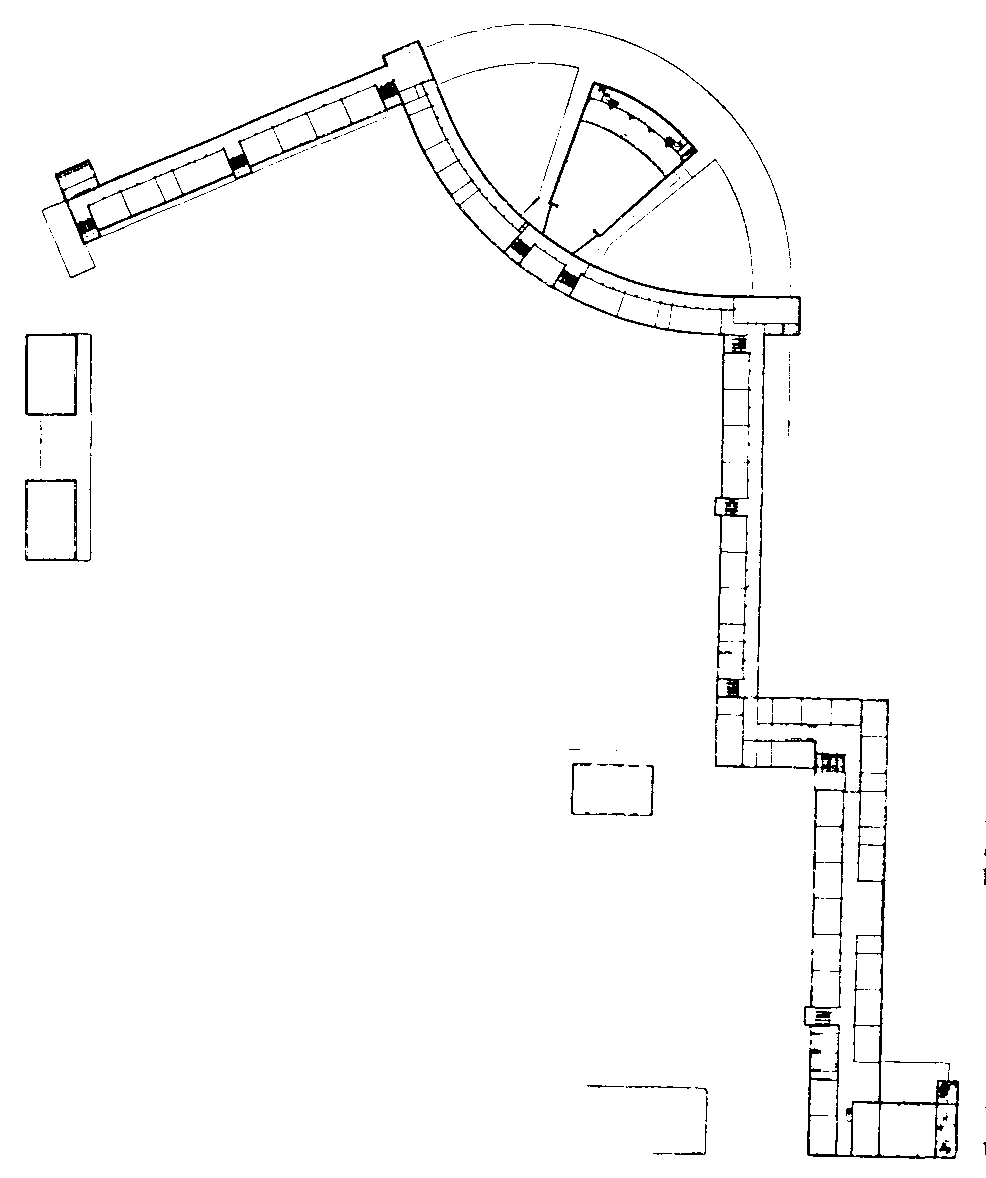
Fig.
2a, 2b - Mario De Renzi, Giuseppe Wittinch, Competition project for
“Four school buildings in Rome” by the Associazione
Artistica fra i Cultori d'architettura (1925).
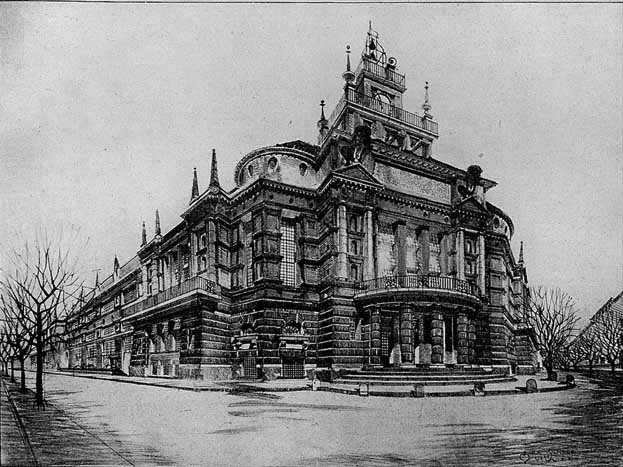
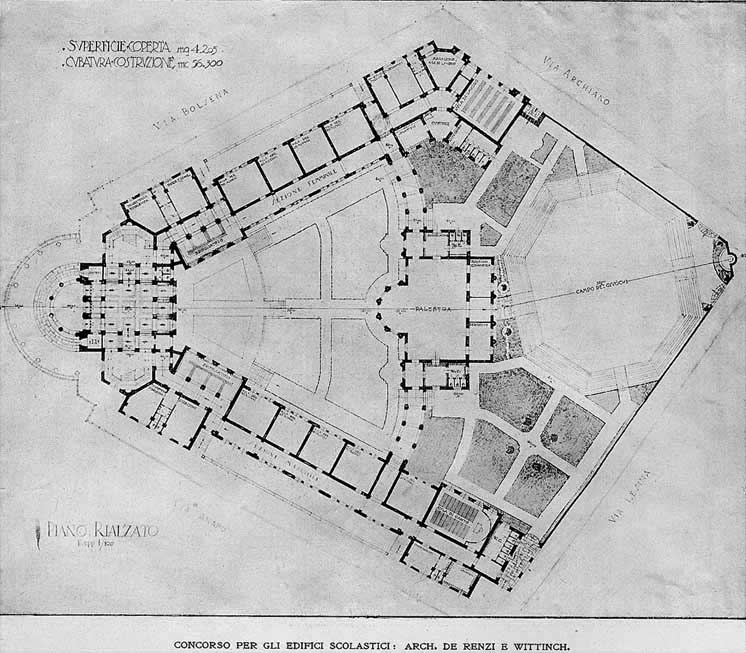
Fig.
3a, 3b - Innocenzo Sabbatini, kindergarten “Luigi
Luzzatti”, Garbatella, Roma (1927-1930).
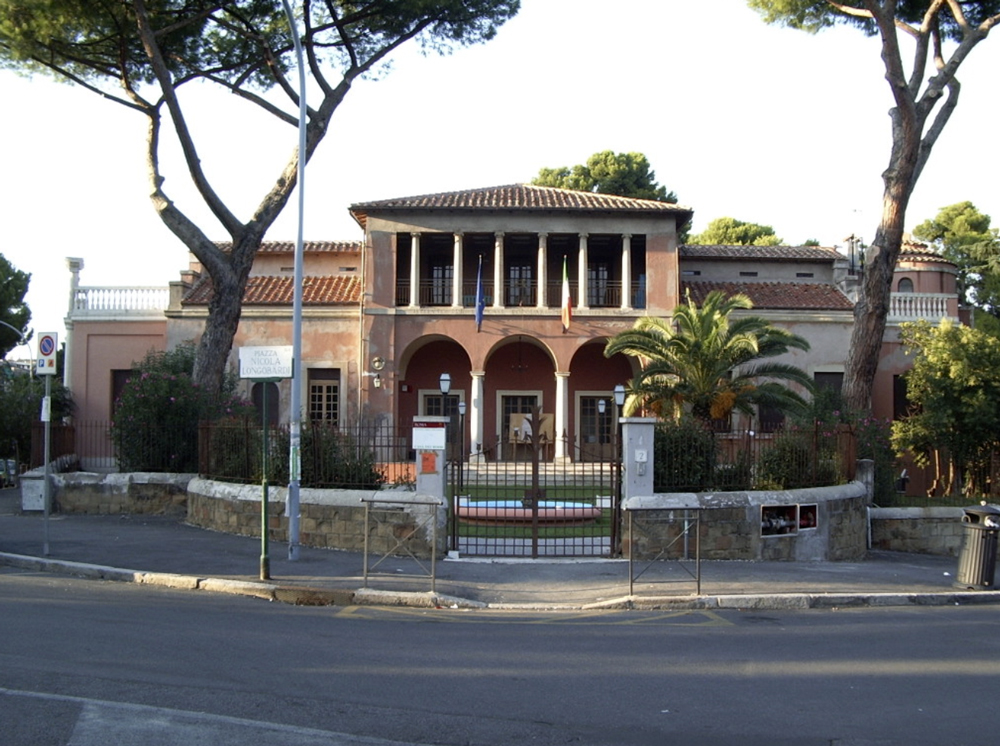
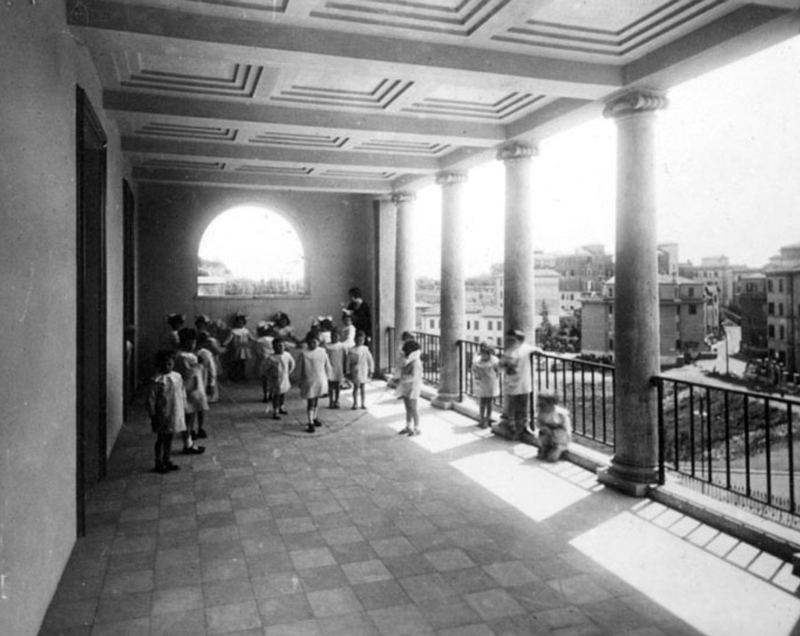
Fig.
4 - Mario De Renzi, Primary school, Filippo Corridoni, Fano (1932-1935).
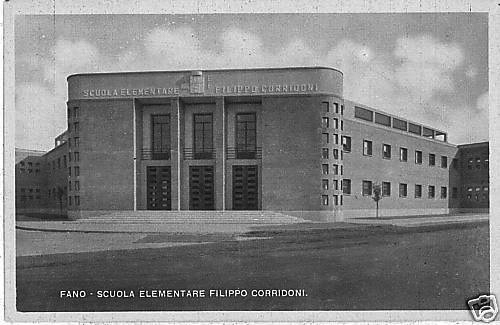
Fig.
5a, 5b - Augusto Antonelli, Primary school, ‘Federico Di
Donato’ (1923) (Isolato A); Block B corresponds to the
‘Galileo Galilei’ industrial institute.
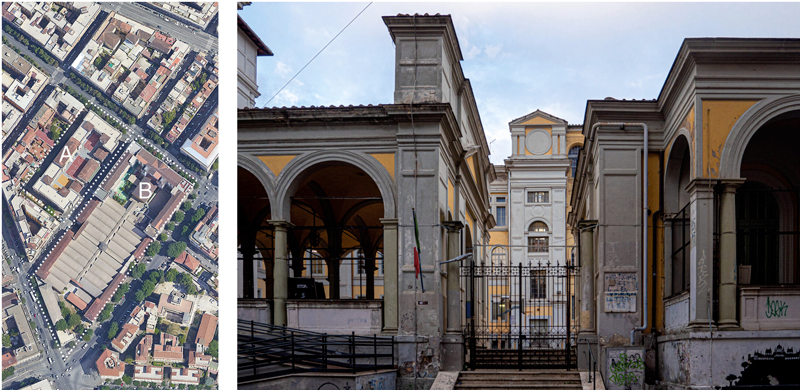
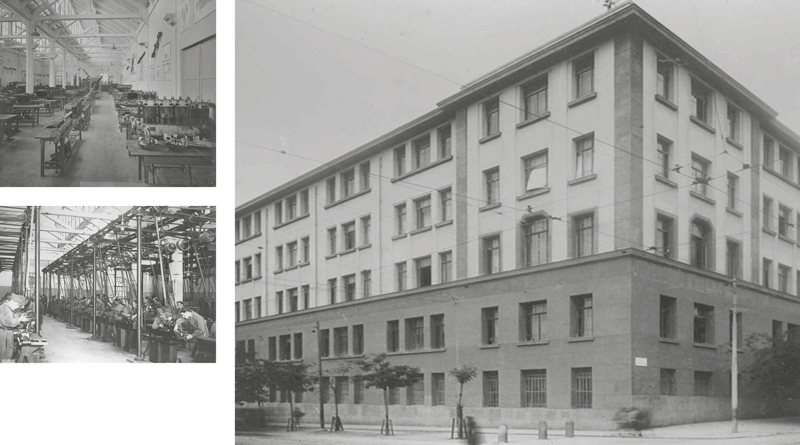
Fig.
6a, 6b, 6c - Marcello Piacentini, Industrial institute
‘Galileo Galilei’ (1923).
Fig.
7a, 7b - Vincenzo Fasolo, High school ‘Terenzio
Mamiani’, Rome (1923). Photo by Carlo Dani. Photo by Omar
(ArchiDiAP).
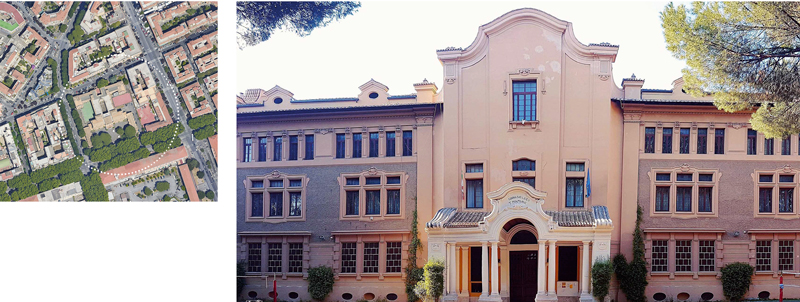
Fig.
8 - Vincenzo Fasolo, Primary school ‘Alberto
Cadlolo’, Via della Rondinella (1912).
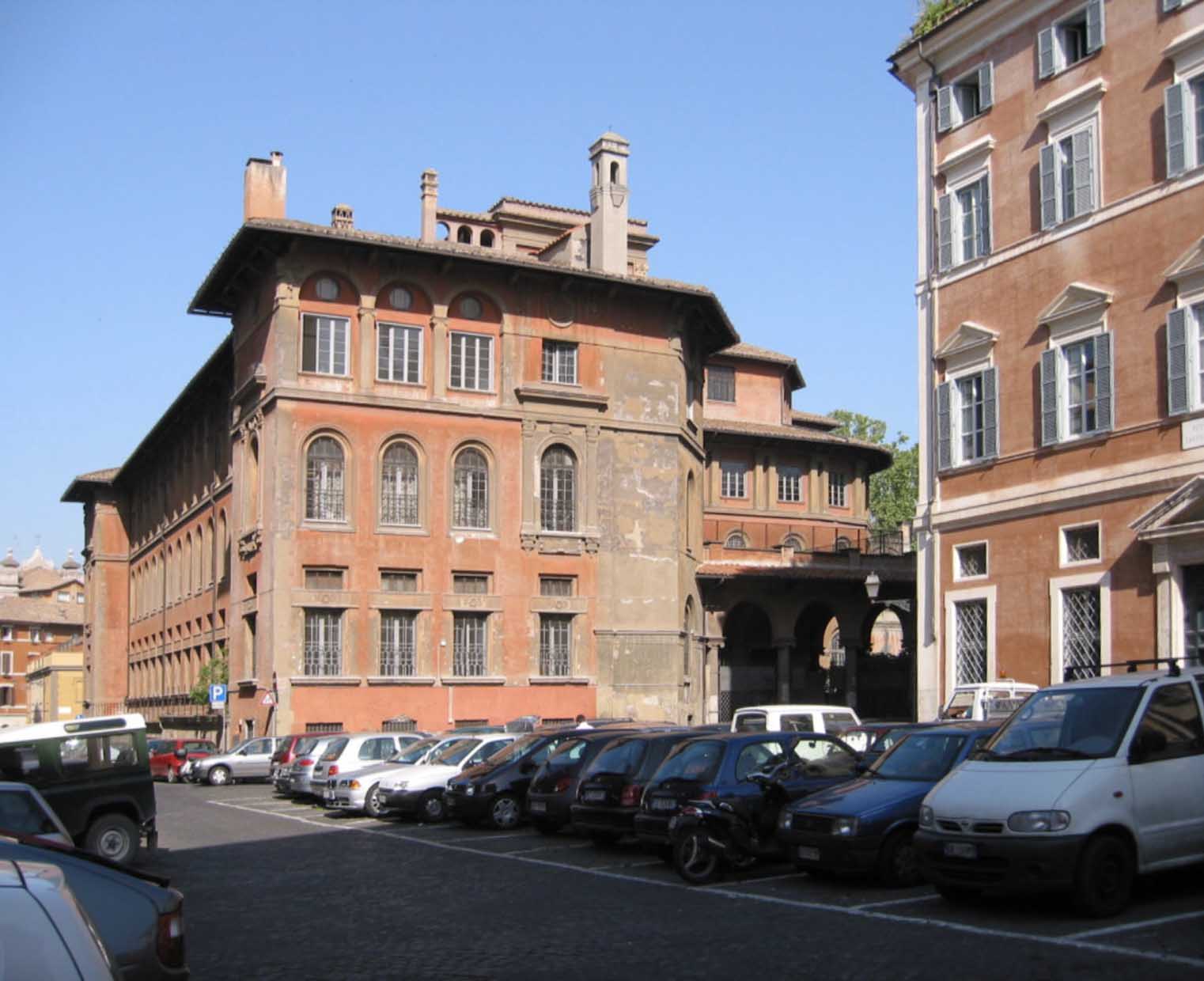
Fig.
9a, 9b - Ignazio Guidi, School ‘Mario
Guglielmotti’, Rome (1932).
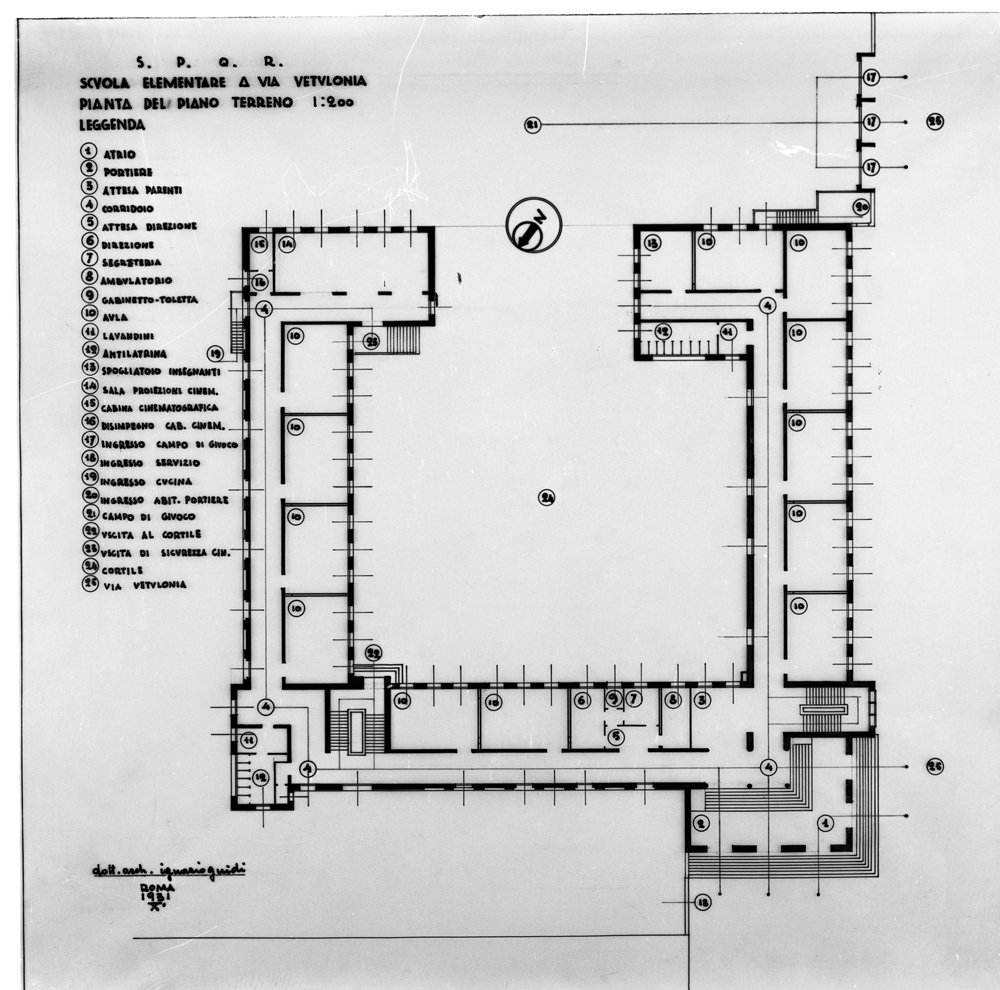
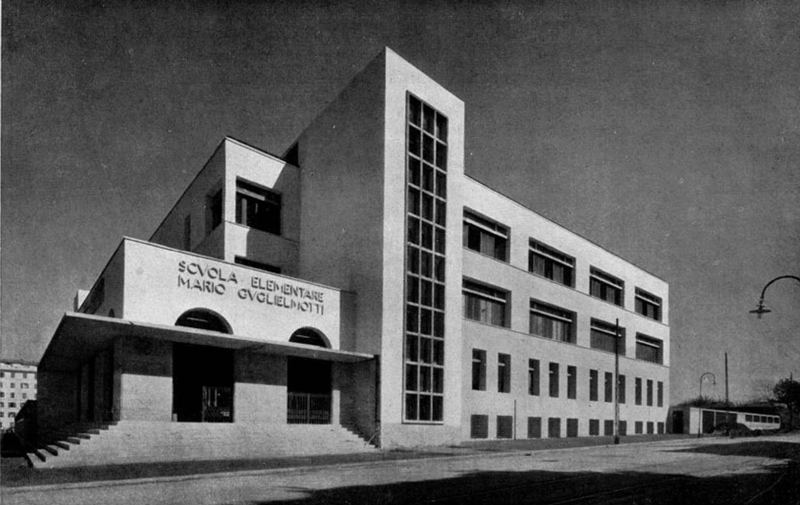
Fig.
10, 11 - Hans Scharoun school in Darmstadt (1951). Günter
Wilhelm in Stuttgart (1952-54).
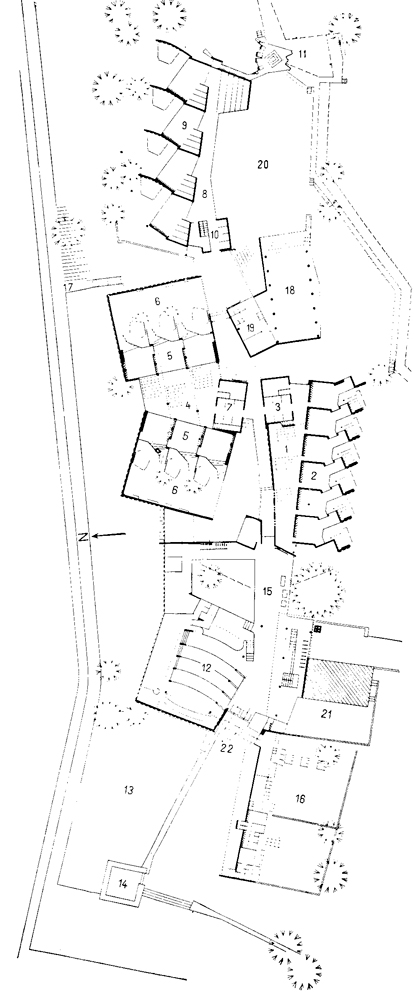
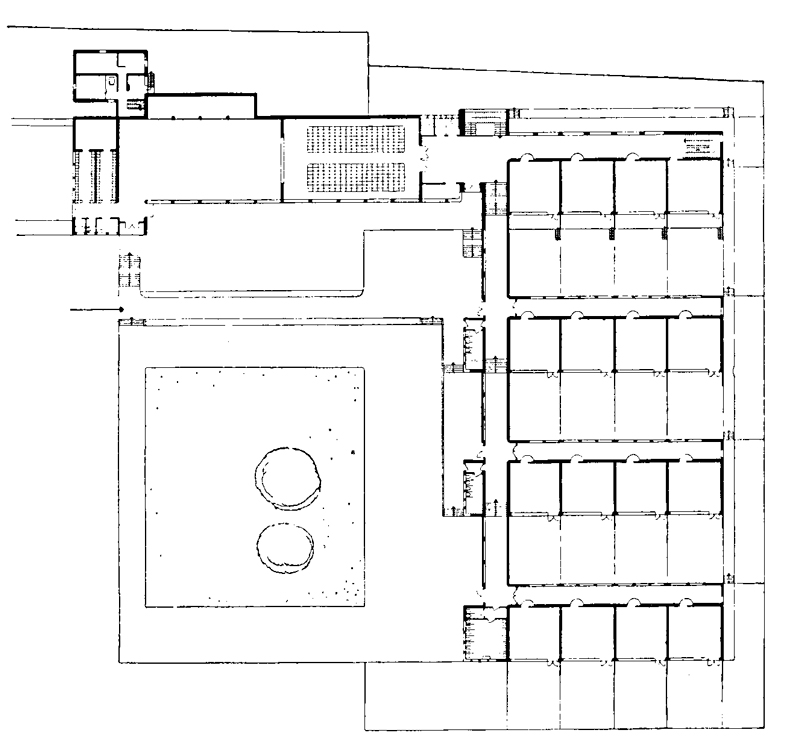
Fig.
12a, b, c, d - Alberto Gatti and Diambra de Sanctis.
“National competition for primary schools projects”
announced by the Ministry of Education. In “Rassegna Critica
di Architettura”, (1952). First Prize.
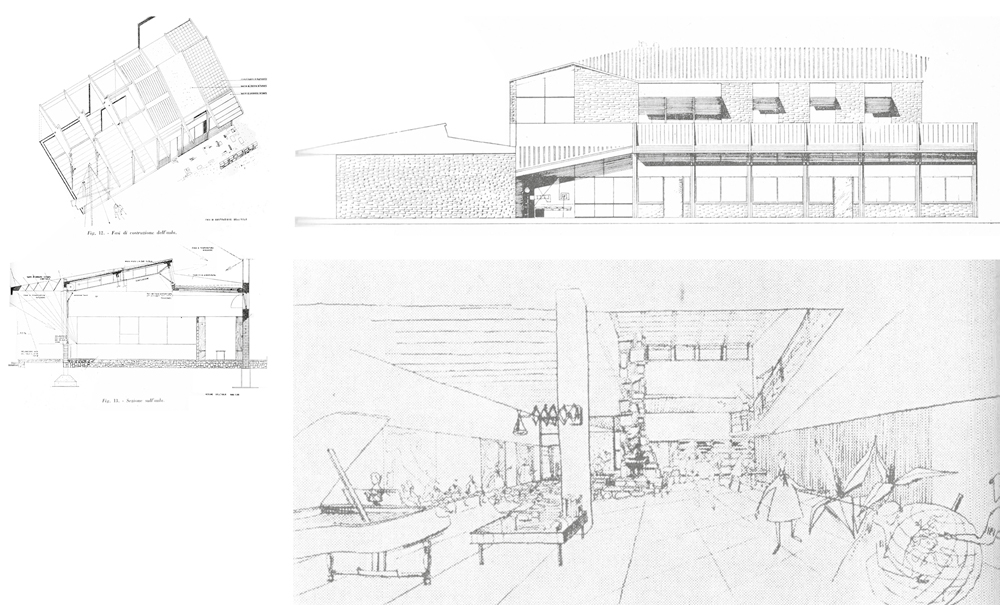
Fig.
13a, b - Ciro Cicconcelli “National competition for primary
schools projects” announced by the Ministry of Education. In
“Rassegna Critica di Architettura” (1952). Second
Prize.
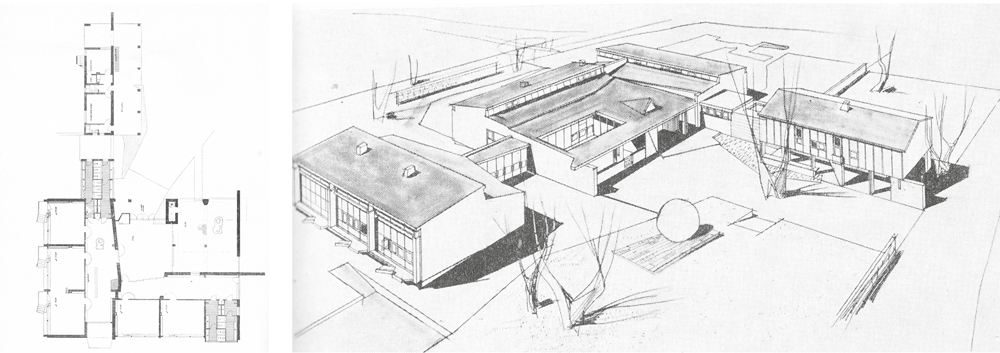
Fig.
14 - Ludovico Quaroni, Mario Guido Cusmano, School in Rosignano Solvay
(1961).
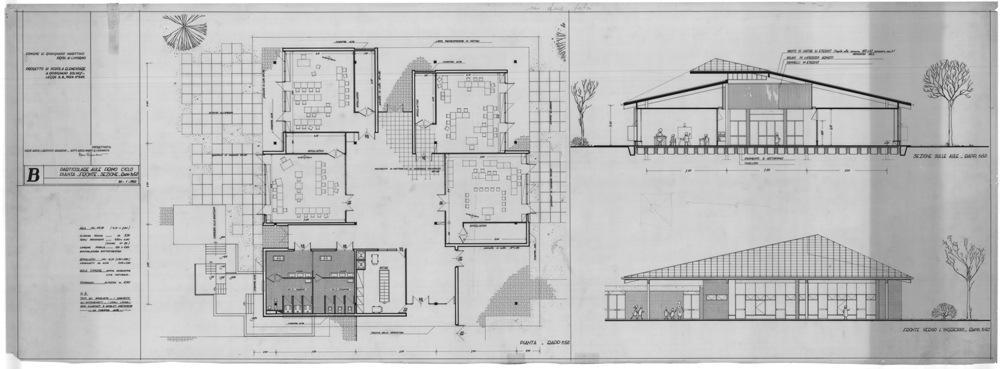
Fig.
15a, b, c - Luigi Pellegrin, School complex
‘Marchesi’, Pisa, 1974. Prefabricated structures
Benini Ferrara (1974).
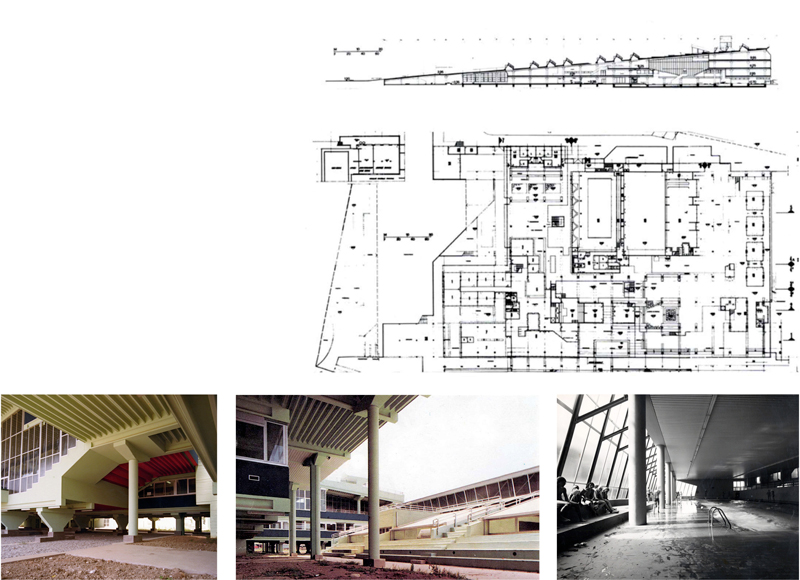
Fig.
16, 17 - Sergio Lenci ed al., School in Rome (1965-68). Sergio Lenci ed
al., School in Formello (1965-68).
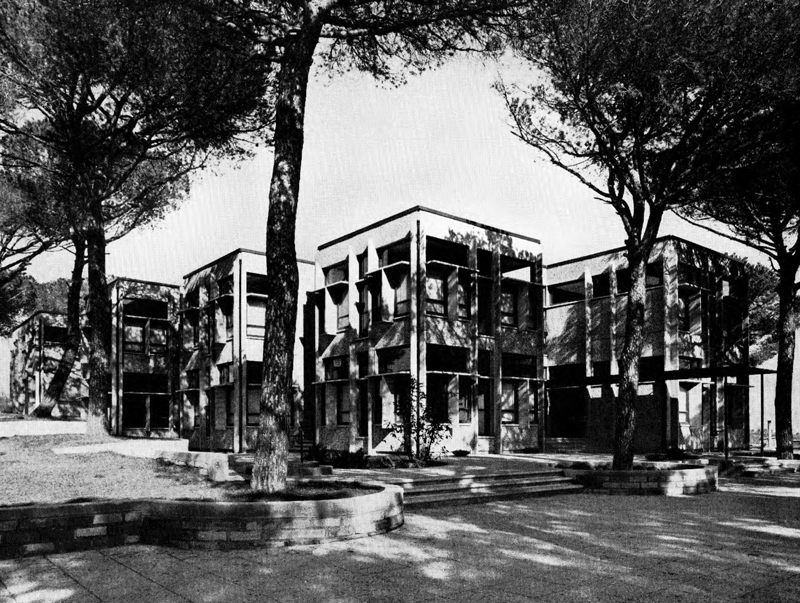
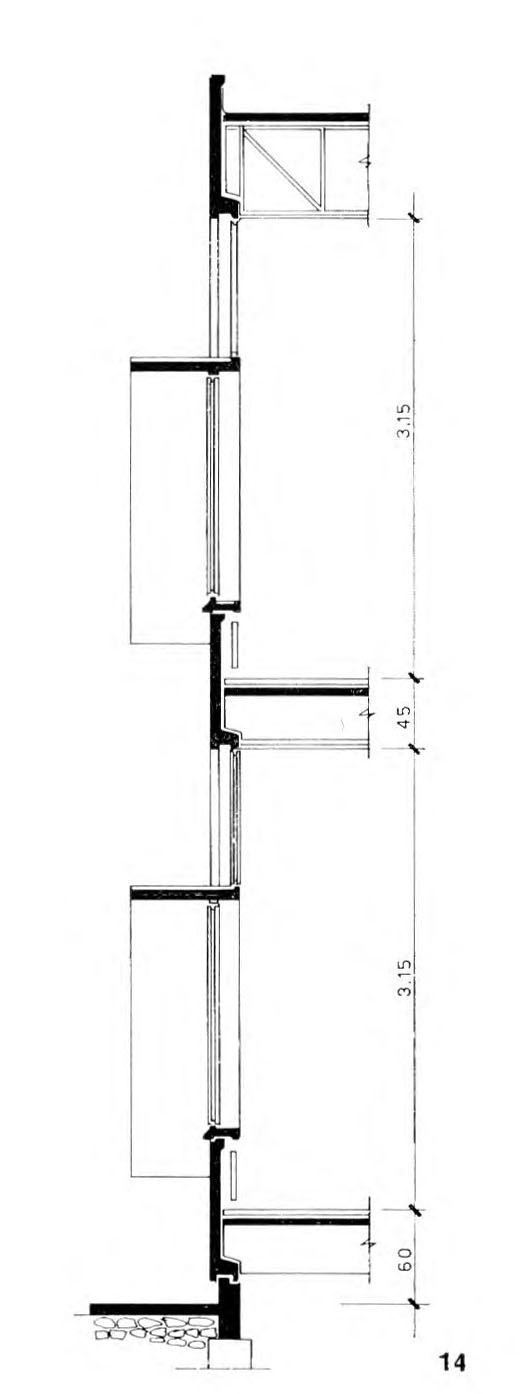
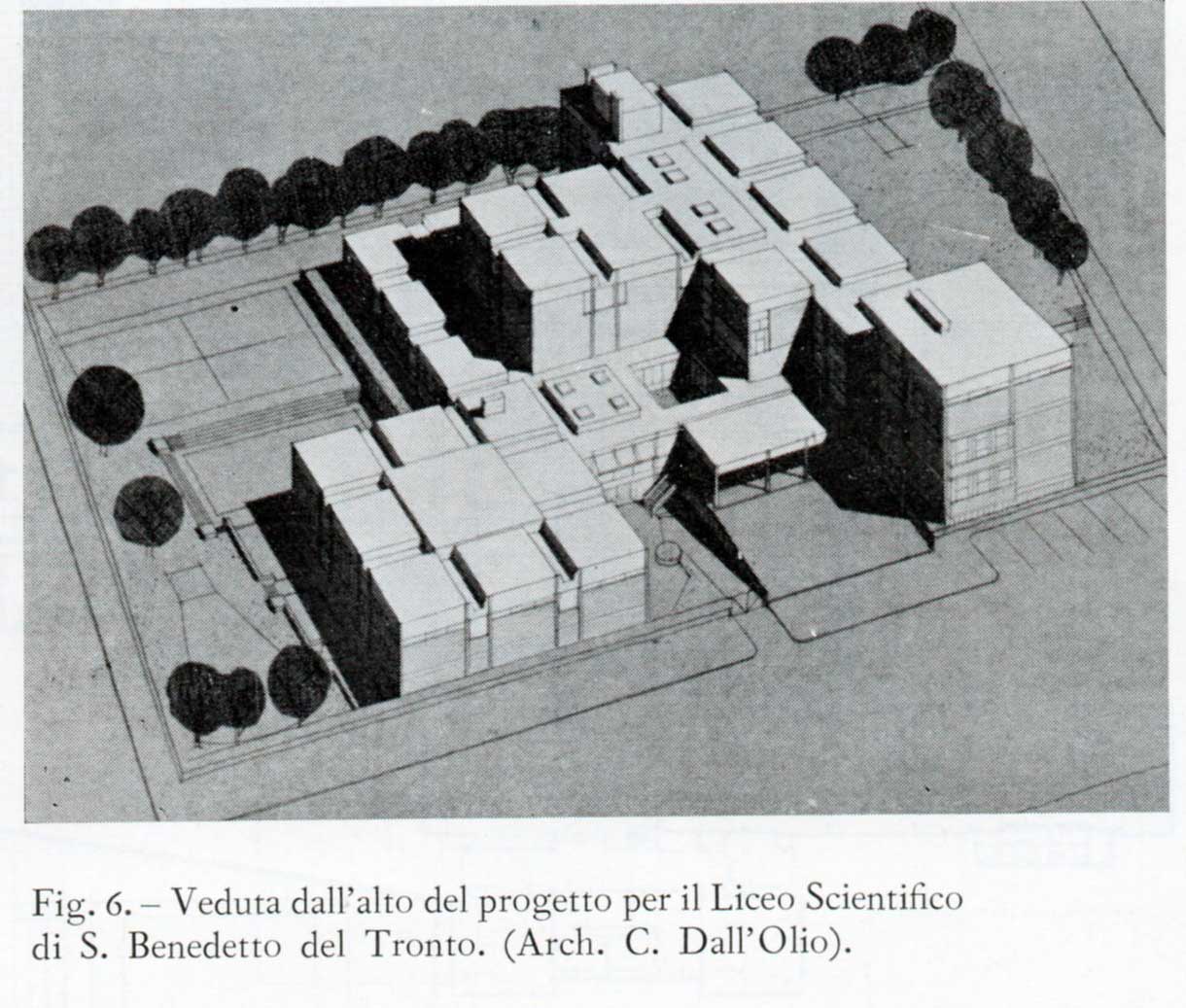
Fig.
18a - Claudio Dall’Olio, High school, S. Benedetto del
Tronto, Sixties.
Fig.
19 - Centre of technical and vocational schools set up by the students
(Cambiz, Cantaro, Ciucci, Da Ponte, De Luca, De Sanctis, Di Pietro,
Galan, Ranieri, Romani, Romoli, Samii, Severati, Valeriani), View of
the model, 1964.
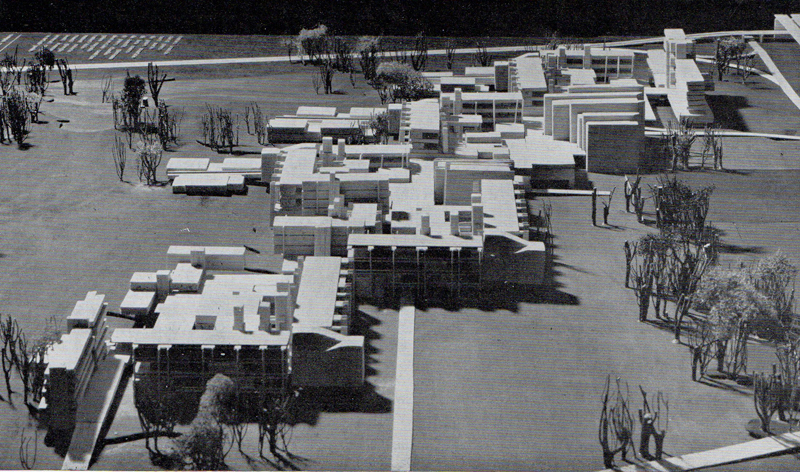
Fig.
20 - Ciro Cicconcelli, Luigi Pellegrin, project for the competition for
the Universidad Autonoma de Barcelona, 1969.
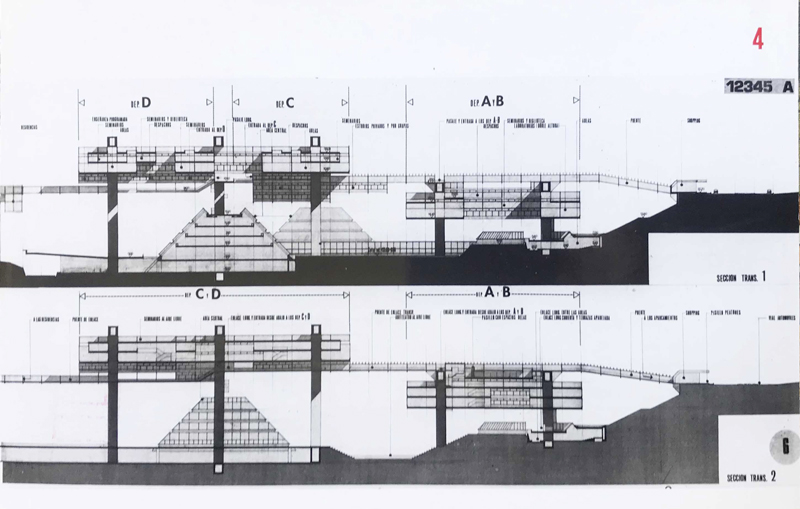

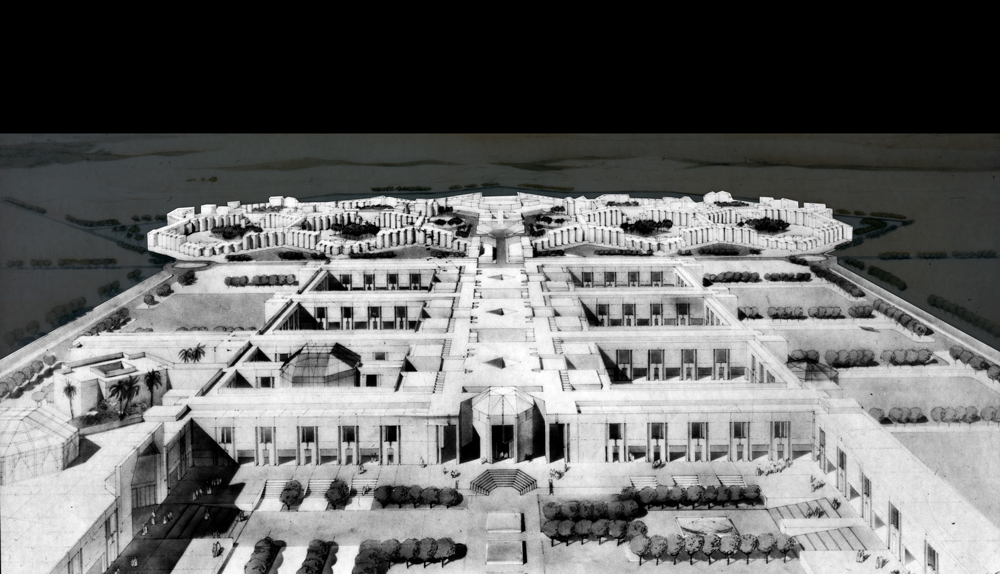
Fig.
21a, b, c - Lucio Barbera, University Campus in Sebha, Fezzan, Libya,
1980-82. Competition won, contract awarded and interrupted due to the
war in Chad, Sahel, 1972.
Fig.
22 - Lucio Barbera, University of Basilicata, New Offices, Potenza,
1990.
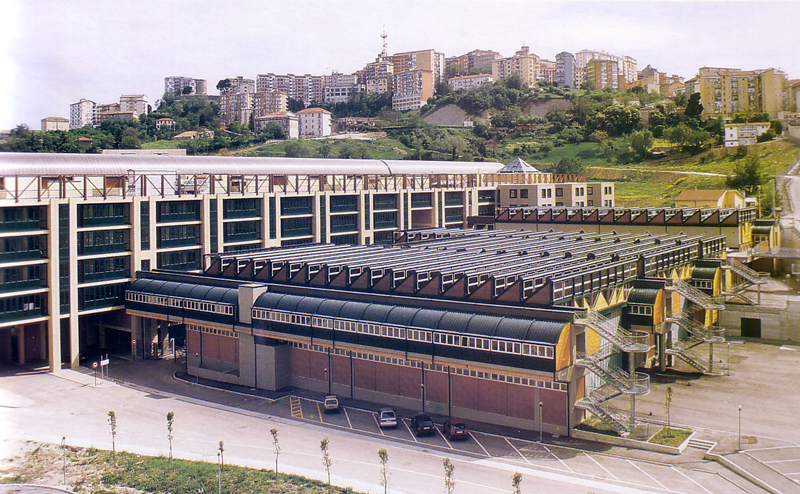
Fig.
23 - Lucio Barbera, Ventaglieri park, Avellino a Tarsia, Napoli
1980-1984.

Fig.
24 - Giuseppe Rebecchini, University of Catanzaro ‘Magna
Grecia’, Faculty of Medicine and Surgery with polyclinic,
1987-98
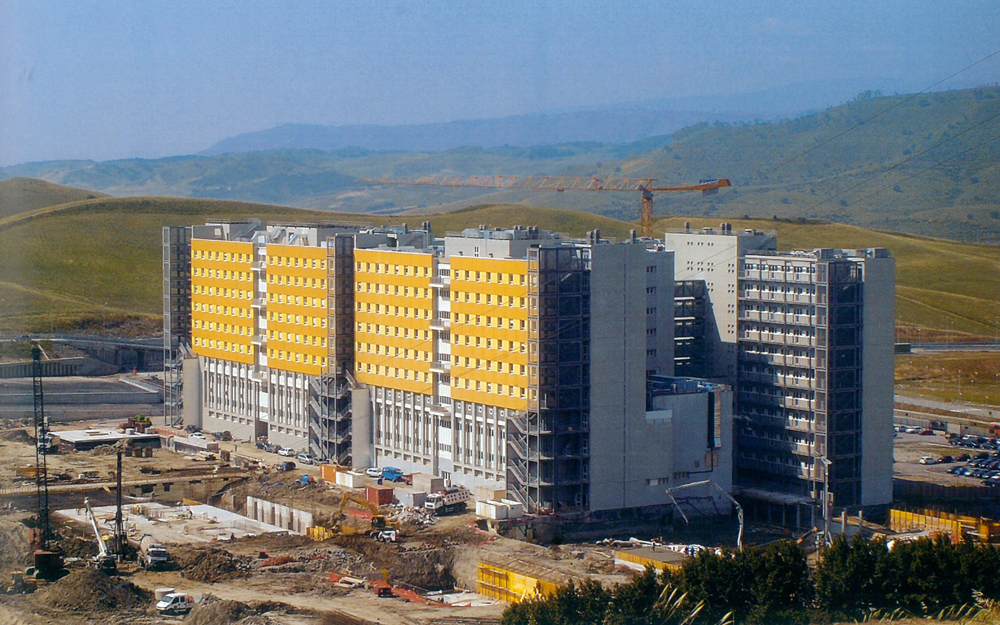
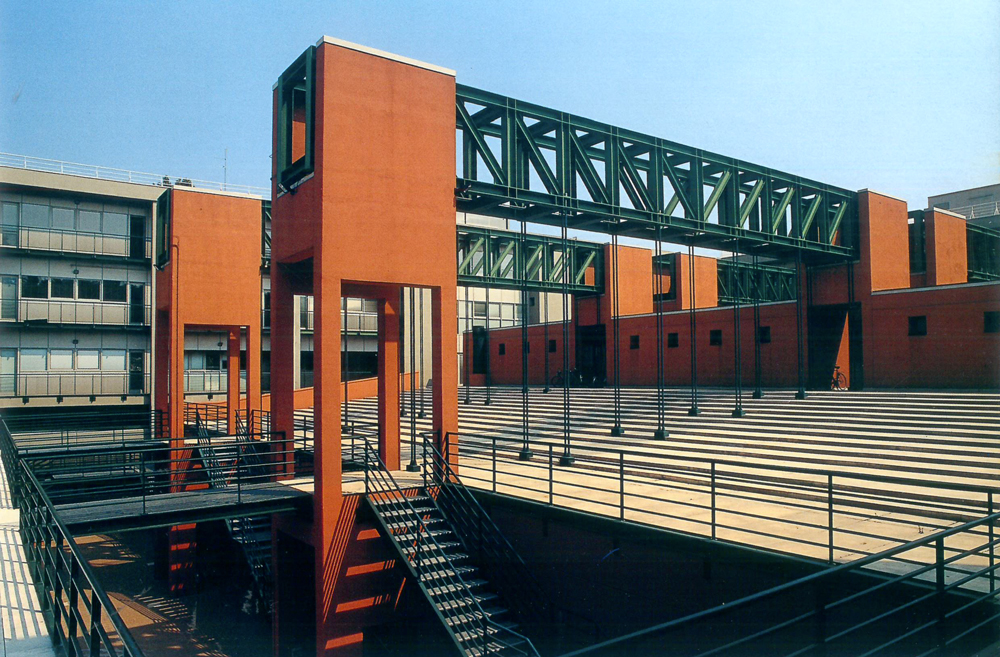
Fig.
25 - Giuseppe Rebecchini, University of Bologna, multipurpose centre,
1986-90.
This brief note is intended to shortly retrace some project, study
and teaching experiences on the subject of school and university
construction carried out by at least three generations of Roman
architects, active during the twentieth century in Rome and in other
Italian cities, and to highlight the outcomes, in terms of urban form,
of the relationship between the design solutions proposed for the
architecture of schools and the parts of the city in which they were
built.
A quick comparison of the bibliographic sources and literature
allows us to point out that the greatest proactive ferment corresponded
to the periods in which national political programs were implemented;
among these the most significant phases correspond to the years between
the end of the nineteenth century and the Fascist period, to the years
between the second postwar period and the seventies, and to some
interventions between the eighties and the 2000s; the latter, in
particular, saw the construction of new university campuses or their
extensions. Looking closely at the experiences that the Enlightenment
studies and theories on the modern scholastic organism of Jean-Jacques
Rousseau, Robert Owen and Johann Heinrich Pestalozzi attempted, we see
that they found continuity, about a century later, in the concept of
“active school” by John Dewey and Maria Montessori, which
in Italy had their first results, for example, in the
“Children’s Houses” : the first was built in San
Lorenzo in 1907 and was the first attempt to «reorganize a social
life having as fulcrum the school» and of «structural
reform of the urban agglomeration» (Cicconcelli 1958, p. 859).
In the context of the post-war events and among the personalities of
the school of Rome who most contributed to the theme of school
building, Pasquale Carbonara, a pupil of Enrico Calandra, had a
fundamental role, indeed founding, as evidenced by the volume Buildings for education (Edifici per l’istruzione),
published by Vallardi in 1947. The important research activity that he
contributed to set up and conduct, at least during the first phase,
from the early 1950s– always targeting the most advanced
international references –, involved the group of his students
and assistants (Ciro Cicconcelli, Diambra de Sanctis, Alberto Gatti,
Alberto Carpiceci, Fausto Ernammo Leschiutta) at the Study Center for
School Buildings of the Ministry of Education. Research activity
documented by the “Notebooks of the study center for school
construction” published from 1953 to 1963, through files that had
as their objective the solicitation of a reform of the regulations for
school construction, to which was added the number 25 of the magazine
“Review of Architecture” of 1952 and the volumes of
Practical Architecture of 1954 which dealt with school buildings.
Ciro Cicconcelli, in particular, co-author of section 7^ (The buildings for education) of Practical Architecture (Architettura Pratica,
Utet 1954), one of the protagonists of the renovation and studies on
school buildings, was director of the Study Center from 1958, in
continuity with the master Pasquale Carbonara; referring to the first
decade of the twentieth century, he observed that in those years there
was still no qualified level of studies on school building and that the
main reference were still churches and barracks, respectively
elaborated on the basis of the English and German traditions «[
…] The cities continued in their chaotic development, they
become bigger and bigger and, if there are some general principles in
terms of urban planning, there are none as regards the sizing of the
schools and the distribution of these in the city plot. School
buildings are built without realizing the importance they have for the
urban organism and without clearly seeing the economic, pedagogical and
social aspects framed in the very life of the community»
(Cicconcelli 1958, p. 853).
But it should be noted that already in the first formulation of 1904 of the Une Cité Industrielle
project, formulated by Tony Garnier, published only in 1918, schools
were included in addition to residential complexes, sports facilities
and hospitals, according to a Taylorist thesis that analyzed the
importance of hygiene and health factors such as light, air,
ventilation, vegetation (Guillén 2008).
Scrolling through the review of projects collected in Practical Architecture (Architettura Pratica)
by Cicconcelli and dwelling on the dates, it is clear that German
modernist architecture had proposed innovative experiments on schools
at least ten to fifteen years earlier than the Italian achievements.
Among the projects worthy of mention: Bruno Taut’s school complex
in Berlin-Neukölln (1927), F. Schumacher’s Angerstrasse
vocational school in Hamburg (1927) and Ernst May’s Reformed
School at Bornheimer Hang in Frankfurt (1927). Even the typological
schemes created in Rome between 1923 and 1927 are comparable to some
German schools such as the middle school for girls built in Darmstadt
in 1900 (Cicconcelli 1958, p. 853).
The design themes of school buildings, therefore, had a considerable
importance among Roman (and more generally Italian) academic
architects, since they coincided with the measures for the
modernization of the country and therefore with the new pedagogical
experiments to be implemented within a urban transformation program
that at first, in numerical terms, appeared to be interpretable in the
same way as the INA-Casa program – as Cicconcelli testified on
several occasions, although the demographic trend expected during the
1960s did not correspond to reality. In the drafted projects,
experiments on typological and hygienic-sanitary aspects and
construction systems were integrated, to create a building that was
both of quality and mass.
Marcello Piacentini – Innocenzo Sabbatini –
Augusto Antonelli – Vincenzo Fasolo – Mario De Renzi
– Ignazio Guidi – Mario Moretti
The years between the Town Plan of 1883 (Alessandro Viviani) and the
Town Plan of 1909 (Edmondo Sanjust di Teulada) saw the urban
development of some neighborhoods within and outside the Aurelian Walls
of Rome (Esquilino, Prati di Castello, Appio-Latino, Prati delle
Vittorie, Salario, Garbatella, Aniene Garden City, etc.); in
particular, during the syndication of Ernesto Nathan (1907-1912),
measures were taken to implement public services within the
neighborhoods built on the basis of the 1883 Town Plan (Esquilino, San
Lorenzo, Appio, etc.). So, to help solve the illiteracy problem, new
schools were created, increasing the number of students from about
30,000 to over 40,000. Over the course of the twenty-year period,
«the school became one of the sources of indoctrination of young
people for the political regime»: schools were built for an
amount equal to 24 million lire (about 20 million euros) and a
technical office for construction was established school directed by
Mario Moretti, designer of the Liceo ‘Torquato Tasso’ in
Via Sicilia.
Most of the buildings built in those years relate to the perimeter
of the urban block according to a courtyard or semi-courtyard system,
and establish a hierarchical relationship, also through the
architectural facings, with the urban morphology of the neighborhood.
In general, what is observed in the first new school building projects
in Rome at the beginning of the last century, in fact, is the attempt
to coordinate the problem of inserting the new building into the urban
fabric and the principles of the new pedagogy that are spreading
throughout Europe, in particular the issue of “outdoor
schools”, therefore the use of entrance spaces, terraces,
loggias, internal gardens or that surround the building, although in
Roman school buildings the internal system is characterized by
symmetrical courtyards or semi-courtyards, and by the
classroom-corridor system up to the interventions of the Sixties
(Bonavita 2005, pp. 76-79) which refer, instead, to different models.
The competition launched in 1925 for “Four school buildings in
Rome” by the Artistic Association among Architecture Lecturers
– cultural institution in which Gustavo Giovannoni had a primary
role until the mid-thirties and which culturally influenced the urban
and architectural transformations of the capital – demonstrates
the importance of the Roman debate on school buildings in those years.
Among the projects presented, published in “Architecture and
Decorative Arts”[1] in 1926,
those drawn up by Alberto Calza Bini, Luigi Ciarrocchi, Roberto Marino,
Achille Petrignani, Marcello Canino, Gaetano Rapisardi, Mario De Renzi
and Giuseppe Wittinch stand out, Vittorio Cafiero.
In the same years, Innocenzo Sabbatini and Mario De Renzi,
undisputed Roman masters, tried their hand at the following projects:
the ‘Luigi Luzzatti’ kindergarten at Garbatella (1927-1930)
whose loggia looks like a quote of Villa Lante by Giulio Romano on the
Gianicolo, inspired by the classicist language – not far from the
choices of Mario De Renzi for some model houses in the Garbatella (Lot
24) of 1929 – affirming the concept of “home-school”
since the 1920s – a courtly house interpreted in the case of the
Sabbatini kindergarten – which will continue to be considered
until the 1950s; the Filippo Corridoni elementary school (1932-1935) in
Fano, a ‘Roman’ version of rationalism compared to the
school designed by Ignazio Guidi, which we will analyze later, a
project entirely carried out in the ‘Nordic’ orthodoxy of
language rationalist.
In the Esquilino neighborhood, in particular, the first built in
post-unification Rome, several years after the first new building built
by the Municipal Technical Offices[2],
the ‘Pilo Albertelli’ high school (1879), the ‘Di
Donato’ school was built considered an experiment that went
beyond the idea of the school as a barracks or as a hospital: the
administration held a competition and “the winning project is by
the architect Augusto Antonelli (1885-1960), ‘brave’
official of the Municipality of Rome”, designer of the School
Elementary Fourth November at Testaccio, «which on 22nd
September 1923 is entrusted with the executive project» (Severino
2019, p. 8). The building, three floors high above ground and arranged
around a courtyard with playgrounds, is marked by decorative elements
typical of the more cultured “sixteenth century”, recurrent
in Roman architecture of the late nineteenth and early twentieth
centuries and by architectural apparatuses of completion of the urban
residences of the past centuries (loggias, roof terraces) rather than
of modern specialized buildings, to mark the idea of
“home-school”.
At the same time, on the lot along Via Nino Bixio, what will become
the ‘Galileo Galilei’ Industrial Institute takes shape
after a few years. In fact, in 1917, «following the retreat from
Caporetto, the temporary transfer to the capital of the ‘A.
Rossi’ in Vicenza for his refugee students and some Roman
students, in Via di San Basilio, while the workshops were located in
shacks in front of the ‘Mercato delle Erbe’ on Via Nino
Bixio»[3]. Meanwhile, in
1923, the Gentile Reform was launched; the school was no longer
considered a “school of free research”, but a
“channel of mobility and social promotion”. Then, the
Industrial Institute, which already held courses for pre-military
education (fitters, aviation engineers, specialization for
telegraphists), whose new headquarters were being built, continued
according to the “school-workshop” model. In 1920,
therefore, a public competition was announced by the Board of Directors
for the construction of the building which «was won by the
project presented by Marcello Piacentini (1881-1960)» (Severino, ibidem).
The realization of the project, however, continued in several phases
due to lack of funds and the completion took place under the
responsibility of the engineer Mario Tommasetti, who partially modified
the project, adding a floor in the main body (you can guess because of
the silent facade on the internal courtyard), with a severe character
and inspired by industrial buildings, while the warehouses were the
first to be built under the supervision of Piacentini. In 1923 the
Liceo ‘Terenzio Mamiani’, established in 1885, also moved
to the new headquarters in Viale delle Milizie, built on a project by
Vincenzo Fasolo; the planimetric scheme defines a sequence of semi-open
courtyards intersected by a central body that ends with an everted
portico on the entrance court which qualifies its hierarchical
character, one of the most cited examples of the so-called Roman
“baroque”. Fasolo had already built the ‘Alberto
Cadlolo’ School on Lungotevere Tor di Nona in 1912, a singular
building not far from the Liceo Virgilio built between 1936-37 by
Piacentini on Via Giulia.
A representative project of other public buildings is the
‘Mario Guglielmotti’ School – today the
‘Alessandro Manzoni’ Elementary School – designed by
Ignazio Guidi (another very valued architect and official of the
Municipality of Rome) in 1932 in Via Vetulonia in the Appio-Latin
district. The building, whose layout could not ignore a pre-existing
building, is one of the first rationalist buildings built in Italy[4],
remodeled in the 1950s with the addition of a floor. About this school
Gaetano Minnucci wrote in 1933: «it is a school building of the
Governorate of Rome; it rises a few steps from the monumental and
severe Aurelian Walls, in sight of Porta Latina and not far from Porta
Metronia; it is the first Italian school conceived from top to bottom
from inside and outside, with criteria and with a new spirit, today.
All this says that even the official technical and artistic bodies, the
offices that, due to their function and atmosphere, seemed less
‘novecentizzabili’ [in line with Novecento Style] in Italy,
have finally opened their windows to the pure air of the architecture
of our time. […] All the classrooms are equipped with
ventilation ducts with regulating valves; [...]» (Minnuci 1933,
p. 23-35). The affirmations of Minnucci, one of the most skilled,
refined and cultured designers of his generation, are testimony to the
cultural climate of those same years.
Pasquale Carbonara – Ludovico Quaroni – Ciro
Cicconcelli – Luigi Pellegrin – Alberto Gatti/Diambra De
Sanctis – Claudio Dall’Olio – Sergio Lenci –
Lucio Barbera – Giuseppe Rebecchini
The teaching and research activities of some professors of the
Faculty of Architecture of Rome accompanied or anticipated some
ministerial initiatives in the first twenty years of the post-war
period, such as the “Ministerial Commission for the development
of new programs, instructions and models for elementary and nursery
schools” (Ministerial Decree February 9, 1945) by Minister De
Ruggiero, “National Commission of Inquiry into School Reform
(1947-49)” by Minister Guido Gonnella and Minister Gui’s
1962 “Reform of the Middle School”.
In the 1952 issue of “Rassegna Critica di Architettura”
and in the Quaderni del Centro Studi of the Ministry (1953-65), Ciro
Cicconcelli proposes as a prominent example the project of the school
built by Scharoun in Darmstadt in 1951 and, in Practical Architecture,
a few years later, he extended the survey to the school designed by
Günter Wilhelm in Stuttgart in 1952-54; both are demonstrative
cases of the translation into spatial quality and architectural forms
of the most advanced educational principles in those years, including
the theories of the German child neuropsychiatrist Erich Stern and his
book Jugendpsichologie (Psychology of Youth, 1923)
– it is the first time, he recalls Cicconcelli (1952, p. 8), that
a school is designed by an architect who «sets out to give the
child not a metric space but a psychological space as a” form of
the known» (Kant). This type of solutions, together with the
theories already widespread and implemented for some time in the
achievements of the first thirty years in Rome of the “open
school” are interpreted in their respective projects by Ciro
Cicconcelli and Diambra de Sanctis with Alberto Gatti in the
competition trial delivered for the “National Competition for
elementary school projects” banned by the Ministry of Education.
The review “Rassegna Critica di Architettura” of 1952
published five of the seven projects reported (not all of which reached
the editorial office due to the time of printing). The first prize was
awarded to the architects Alberto Gatti and Diambra de Sanctis, the
second prize to Ciro Cicconcelli (who the previous year had won the
first prize), for a school project with 5 classrooms. The intent of the
Ministry’s Central School Building Service was, through these
competitions, to finance some small schools in the area around Salerno.
The typical school designed by Gatti-de Sanctis was realized in three
schools that differ in the number of classes, from two to five: in San
Giuseppe di Cava dei Tirreni, San Martino di Cava dei Tirreni and in
the hamlet of Marini – it is very recent (June 2021) the news
(www.lacittadisalerno.it) of the closure of the latter due to lack of
subscribers, only four children, regarding the current demographic
trend.
Ludovico Quaroni’s projects for the school of Canton Vesco
(1955) and Rosignano Solvay (1961) also date back to the mid-fifties
and early sixties, the latter designed with the very young Mario Guido
Cusmano (law 9 , 8, 1954 n.645), both based on the idea of modular
units (classes) arranged around a common aggregation space, within an
enclosure and under the same roof, i.e. an idea of spatial organization
that can be associated with that of a “Court house”. But
even in this, as in other cases, the idea of space selected by the
designers corresponds to the best possibility of optimizing the
building quantities and the functional program with respect to the size
of the lot and the character of the surrounding urban fabric. Later
Cicconcelli continued to develop studies on schools, and to design some
with his colleague and partner Luigi Pellegrin, author of several
innovative school complexes including the ‘Concetto
Marchesi’ school complex in Pisa in 1974, experimenter of
prefabrication systems and of related patents, a very widespread system
in those years, when «a policy attentive to spin [s] quality and
experimentation, so much so that, as rarely happens in Italy, between
1958 and 1963 [were] filed about 200 patents that testify to a phase of
research and widespread and innovative entrepreneurship»
(Cupelloni 2014). Sergio Lenci, in fact, in the School of Formello
– designed with Fausto E. Leschiutta, Vittore Martelli, Eduardo
Micheletti, and engineer Roberto Leonori – following a
competition tender announced by the Ministry of Education, in
implementation of the experimental school building program envisaged by
law no. 1358. The main purpose of the program was to promote interest
in prefabrication in the school building sector and to qualify the
companies concerned. Using the same system, Lenci designed a
“School for visually impaired children in Rome” along Via
Gregorio VII. «[…] The Leonori construction system
consists of a series of prefabricated reinforced concrete elements in
the factory and naturally dried, transported on trucks and assembled on
site by means of crawler cranes. The pieces fit together and are sealed
with a concrete casting or with welding of the steel plates
incorporated into the pieces themselves. […] The construction
system must also make it possible to obtain a different distribution of
the rooms by means of easy displacements or the abolition of internal
separation elements. Systems by which large rooms can be obtained,
without the encumbrance of pillars or internal structural elements,
will be preferred. How the two requirements listed above should be
interpreted is clarified in the many writings of Ciro Cicconcelli,
director of the Study Center for school buildings of the Ministry of
Education, and in particular in “Planning in prefabricated school
buildings” in nos. 4-5 of the ‘Papers of the Study Center
for school buildings’. [...] For many years Cicconcelli has been
conducting a discourse that can be summarized in the formula
“equal education for all must correspond to an equal building
level for all”. This level can be guaranteed by industries and in
particular by prefabrication; prefabrication can be offered as a
‘ready-made’ solution, indeed it is possible, when some
fundamental issues have been solved, to repeat the same project. In
fact, if you think about how many thousands of schools have to be built
in our country, the idea of making each of them a particular object
makes no sense; on the contrary, we are much surer of the results if we
arrive at standardization, which is achieved precisely through
contracts with prefabricated buildings. [...] The Leonori
prefabrication system, used in the Formello school, fully responds to
these requests, and in addition, it seems to us to have an expressive
potential that enhances the possibility of prefabrication in reinforced
concrete against that in metal, and indicates a way different from that
of the so-called heavy prefabrication, to which all in all we owe the
widespread diffidence about the figurative possibilities of
prefabrication in reinforced concrete» (Lenci 1969, pp. 324-338).
Lenci’s quote describes a series of problems and returns the
salient issues of the cultural and technical debate of those decades.
On the “Quaderni del Centro Studi” (new series no. 3) is
present, among others, Claudio Dall’Olio with his project for the
competition for the Liceo Scientifico in S. Benedetto del Tronto drawn
up in the mid-1960s, according to a floor plan divided into modular
units corresponding to classrooms and services that surround the larger
module, corresponding to the aula magna, and are distributed on the
urban lot according to an open plot and dialoguing with the surrounding
urban environment. In the same notebook, the Study Center publishes
some very interesting projects drawn up in the course of Saul Greco,
with commentary texts signed by Sergio Lenci, Saul Greco and Ermanno
Leschiutta that deal with “the organization of the technical and
professional school as an element of planning”, in particular the
“Campus” as a school structure for the city-territory
(among the students of the Ciucci course, De Giorgio, Muntoni,
Pazzaglini, Toccafondi): «a concentration of school services
qualified by specialty and equipment and suitably related and sized
with respect to the city-territory can represent an integral structure
on which the residence can rest as on one of the fundamental
càrdini; that is, an intervention plan is hypothesized in school
planning for nuclei concentrated and distributed throughout the
territory» (Lenci 1963, p. 28).
This set of questions, projects and studies, conducted in parallel
with the events of urban and residential development, almost certainly
had a direct and indirect importance for the way in which the
experiments on the design of university campuses carried out from the
1960s onwards were conceived. meaning «the mass university as the
search for a new model» (De Carlo 1968).
If from the early 1950s the course of Pasquale Carbonara – in
which a fundamental seminar, according to the testimony of the
students, was held by Ciro Cicconcelli – was centered around the
theme of school planning, in the years between 1963 and 1966 the
courses of Ludovico Quaroni experimented with the theme of the
University. In those courses, most of those among the Roman architects
who subsequently ventured into the profession on the subject of school
and university buildings were trained as teachers and students (Barbera
2019, p. 58).
In addition to the very important contribution to Italian school
buildings, Ciro Cicconcelli and Luigi Pellegrin designed in 1969 a very
interesting competition project for the Universidad Autonoma de
Barcelona.
Among the aforementioned personalities, Lucio Barbera, won the
competition (contract awarded and final project delivered, but not
realized due to conditions of political instability following the Chad
war) for the Sebha Campus in Libya in 1972, by whose typological
schemes are partly taken from those of the new central offices of the
University of Basilicata built in Potenza, designed by the same author
in 1990 – a rhythmically-metrically articulated
“spinal” system of bridge-buildings, which in the
intentions planning should have crossed the valley with the intention
of connecting the historic city and the most recent services by foot,
entering a space-gallery from the roof, reinterpreted as a modern
variant and inspired by the cryptoporticos of the Roman imperial
palaces, placing the university building as an indirect solution for an
urban and territorial reorganization intervention. Barbera also built a
school complex in Naples, within a larger area designed as a public
park in Avellino a Tarsia in 1984, inserted in the wider system of
about fifty interventions coordinated by himself, for the urban and
environmental restructuring carried out in following the 1980 Irpinia
earthquake, the Ventaglieri Park. The intervention anticipates a type
of urban projects that integrate public functions and services for
training, environmental and social requalification in a topographically
articulated site, reconstructing the urban identity of a place with
historical pre-existing structures; the project has received positive
feedback from the inhabitants, as evidenced by the website of the Parco
dei Ventaglieri association.
Another personality of a Roman designer who distinguished himself on
the subject of the university building is Giuseppe Rebecchini;
graduated with Quaroni on the subject of the University of Tor Vergata,
he carried out some interventions in the following years, and also
designed and built new buildings, extensions and renovations for the
University of Udine, Florence, Bologna, of Ferrara, Foggia, Catanzaro.
Against the background of this set of interventions, often conceived
on a broad territorial scale, there was the well-known Project 80,
which had no implementation feedback, but was the latest political and
technical elaboration conceived on a national scale, proposed by the
governments of the center-left between 1969 and 1971, relating to the
national economic program for the five-year period 1971-75.
Over the last twenty years, since the early 2000s, Paolo Portoghesi,
Franco Purini, Laura Thermes and Raffaele Panella have contributed with
various titles and responsibilities, the first for the urban project,
the last for the architectural one – today in the responsibility
of Orazio Carpenzano –, to the design of the Pietralata Campus
(not yet built) of Sapienza University of Rome[5].
This experience represents the completion of a long series of studies
and consultations that originated in the late 1980s with Diambra Gatti
and Paola Coppola Pignatelli, students of Pasquale Carbonara, on behalf
of Sapienza together with other colleagues of the DPAU Department, with
the aim of giving a knowledge base for the transformation of university
real estate assets and its adaptation to new educational and research
needs.
This brief testimony, therefore, intended to document, considering
the brevity of the discussion, how much the project theme of the
schools and university campuses represented an experience of Roman
architectural culture, in parallel with the political programs
influenced, even conditioned, as well as by the new pedagogical and
sociological principles, also and above all from the specific
conditions of the urban form within which the interventions were
carried out, collaborating together with the architecture of the
residence and other services, to imprint the character of the places
and determine the results in terms of urban quality, for a politically efficient and innovative idea of a public city.
Note
[1] Valle V. (1926) – Concorso per i progetti di quattro edifici scolastici a Roma. Architettura e Arti Decorative, May.
[2] Antonella Bonavita, Eccezionalità e ortodossie. The
above-mentioned Guide lists 48 schools, 22 of which were opened between
1870 and 1900, 14 of which were built in former convents and existing
buildings and 7 were newly built. Among the schools built in the first
thirty years of the twentieth century in Rome the following ones stand
out: Pilo Albertelli, Regina Margherita, Enrico Pestalozzi, Vittorino
da Feltre, Regina Elena, Ruggero Bonghi, Edmondo De Amicis, Dante
Alighieri, IV Novembre, Di Donato; they followed the new regulations:
1859 Casati Law, 1888 National Technical and Hygienic Institutions for
the construction of school buildings and the new pedagogical
indications implemented taking into account the specialisation of open
spaces.
[3] https://www.itisgalilei.edu.it/it/home-ita/la-storia.html
[4] Giuseppe Terragni’s S. Elia kindergarten dates from 1936-37.
[5] Other school buildings by
the same authors (Panella and Thermes) have been published in other
contributions by the author, in particular in a volume of the DRACo
doctorate, Il poligrafo.
Bibliography
BARBERA L. (2019) – La città radicale di Ludovico Quaroni. Gangemi, 58.
BONAVITA A. (2005) – “Eccezionalità e
ortodossie”. In: Bonavita A., Remiddi G., Guida alle scuole del
I° municipio, Il moderno attraverso Roma. Rome, 76-79.
CARBONARA P. (1947) – Edifici per l’istruzione, Scuole Materne, Elementari, Medie, Universitarie. Vallardi.
COPPOLA PIGNATELLI P., Mandolesi D. (1997) – L’architettura delle università. Cdp Editrice, Rome.
CICCONCELLI C. (1958) – “Scuole Materne Elementari e
Secondarie”. In: Carbonara P., Architettura Pratica (Volume
Terzo, Tomo Secondo). Composizione degli Edifici, Utet, 859.
CUPELLONI L. (2014) – Luigi Pellegrin Architetto prefabbricatore,
2014, PresST/letter,
https://www.presstletter.com/2014/02/luigi-pellegrin-architetto-prefabbricatore-di-luciano-cupelloni/
DE CARLO G. (1968) – Pianificazione e disegno delle Università. Edizioni Universitarie italiane, Rome.
GUILLEN M. F. (2008) – The Taylorised beauty of of the Mechanical: Scientific Management and the Rise of Modernist Architecture. Princeton architectural Press.
LENCI S. (1963) – “I “Campus” scolastici come
struttura della scuola per la città-territorio”. Quaderni
del centro studi per l’edilizia scolastica, Nuova serie, 3, 28.
LENCI S. (1969) – “Due edifici scolastici realizzati con
elementi prefabbricati in cemento armato nella zona di Roma”.
Industria del Cemento, 4, 324-338,
MINNUCCI G. (1933) – “Scuola elementare in Roma, Arch. Ignazio Guidi”. L’Architettura, 1, 23-35.
SEVERINO C. G. (2019) – L’Esquilino a scuola. La Federico
Di Donato di via Nino Bixio. Il Cielo sopra l’Esquilino, 32, 8;
https://www.cielosopraesquilino.it/lesquilino-a-scuola-la-federico-di-donato-di-via-nino-bixio/;
Severino is also author of. Esquilino 1870-1911 ...e nel centro del
progettato quartiere una vastissima piazza..., Gangemi 2019.
VALLE C. (1926) – “Concorso per i progetti di quattro
edifici scolastici a Roma”. Architettura e Arti Decorative, (May).































