The Abacus and the Node.
Mario Ridolfi’s Constructions in Drawing
Andrea
Alberto Dutto
Fig. 1 - Mario Ridolfi, Mario Ridolfi,
«Finestra in legno
– Abaco dei nodi orizzontali», tavola 4c F. Source:
Manuale
dell’Architetto CNR, Rome 1946.
Fig. 2 - Alexander Klein, «Ricerca
delle dimensioni
più favorevoli per un determinato tipo di pianta».
Source:
E.A. Griffini, Costruzione razionale della casa, Milan 1932.
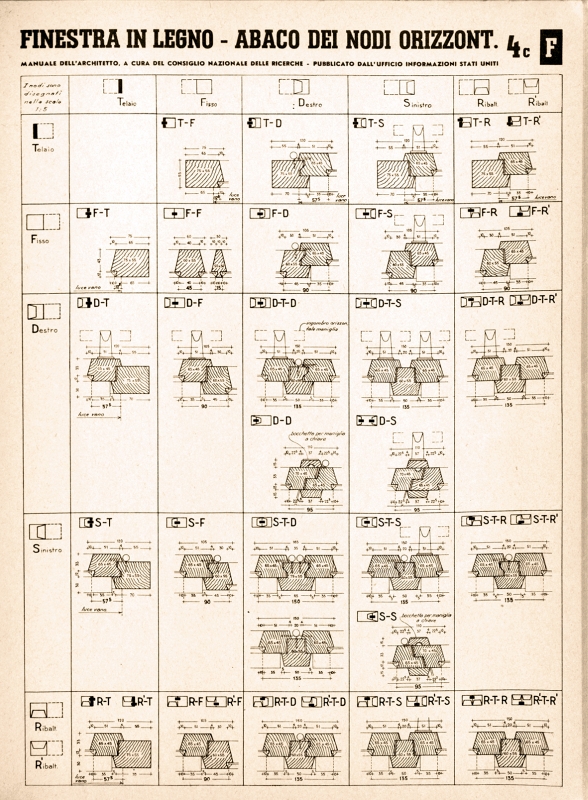
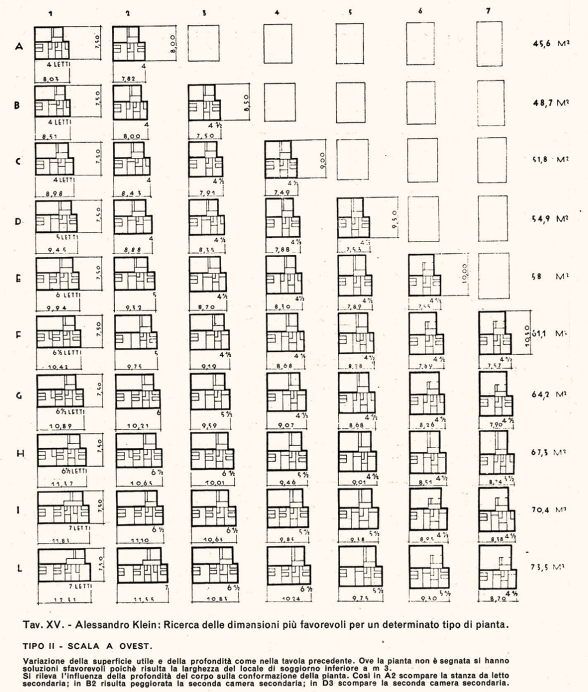
Fig. 3 - Mario Ridolfi, Schemi edilizi per il
Piano Regolatore
Generale di Terni, 1959. Source: Roma, Accademia Nazionale di San Luca.
Fondo Ridolfi-Frankl-Malagricci, www.fondoridolfi.org
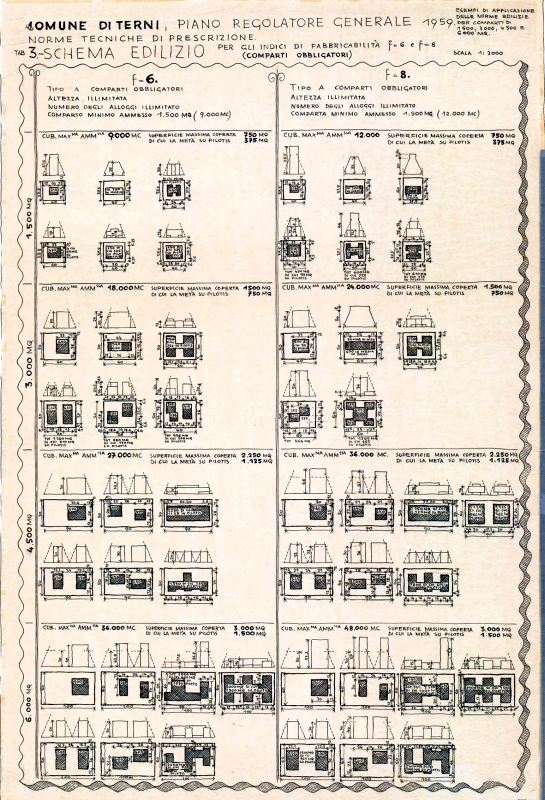
Fig. 4 - Mario Ridolfi, Schizzi planimetrici e
di dettaglio per
Casa De Bonis I, CD 164/I/(2), 1971-74. Source: Roma, Accademia
Nazionale di San Luca. Fondo Ridolfi-Frankl-Malagricci,
www.fondoridolfi.org.; M. Ridolfi, F. Cellini, C. D’Amato,
Manuale delle tecniche tradizionali del costruire. Il ciclo delle
Marmore, Milan 1997.

Fig. 5 - Mario Ridolfi, Dettagli della scala a
chiocciola di Casa
Lina a Marmore, Terni, 1964-1967. Source: Roma, Accademia Nazionale di
San Luca. Fondo Ridolfi-Frankl-Malagricci, www.fondoridolfi.org.
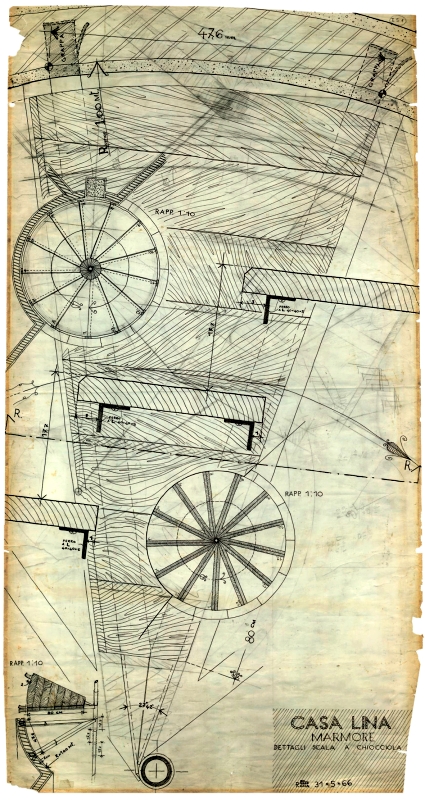
Fig. 6 - Mario Ridolfi, Schizzi di dettaglio
per Casa Luppattelli,
CD 177/III/(14), 1978-84. Source: Roma, Accademia Nazionale di San
Luca. Fondo Ridolfi-Frankl-Malagricci, www.fondoridolfi.org.; M.
Ridolfi, F. Cellini, C. D’Amato, Manuale delle tecniche
tradizionali del costruire. Il ciclo delle Marmore, Milan 1997.
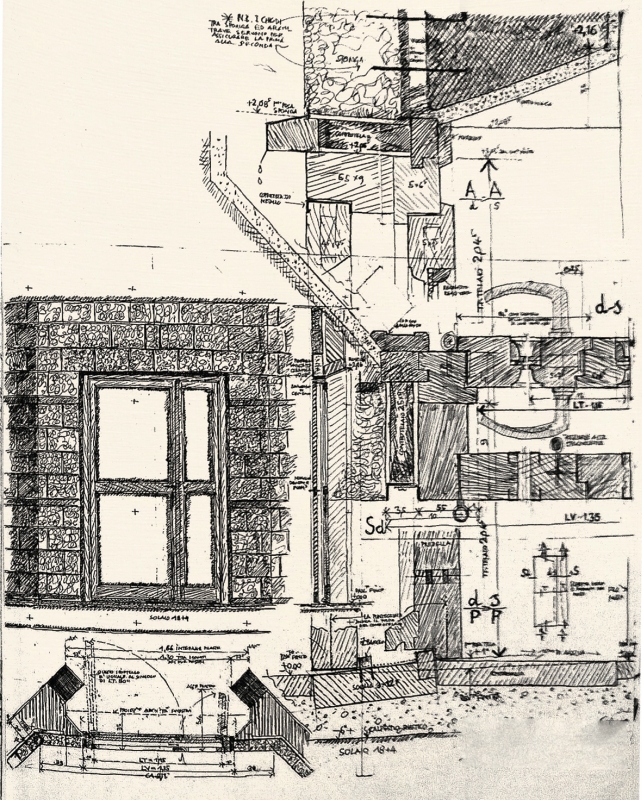
Italian architectural handbooks published in the first half of
the
XX century introduced new drawing techniques that intervene in the
mediation between construction knowledge and design poetics. However,
these drawing techniques have long remained out of the critical
spotlight. In 1981, Carlo Guenzi, editor of an important anthology
volume devoted to Italian handbooks (1981, p. 14), pointed out that
«the way handbooks represent things [...] articulate texts
and
make use of formats, would deserve specific studies and
analysis». Forty years after that warning – and
following
research undertaken on this topic (Motta et al. 1995; Barucci 1984)
– handbooks still appear as fertile and largely unexplored
objects, especially for scholars of architectural figuration.
In this essay, I focus particularly on the architectural
drawing
that Mario Ridolfi (1904-1984) used in his two major handbooks, namely
the Manuale dell’Architetto CNR (1946)
and the Ciclo delle Marmore (released
posthumously; Ridolfi et al. 1997).
For Ridolfi, the Manuale dell’Architetto
CNR
represented an opportunity to verify the theoretical claims of some of
his essays published since the 1940s, supporting the normalization of
building elements (Ridolfi 1940) and the revision of architectural
drawing techniques (Ridolfi 1943). Indeed, Ridolfi conducted analytical
of design practices as early as the 1930s that highlighted the
mediating role of drawing between technical knowledge and search for an
architectural aesthetics (Cellini and D’Amato 2005).
In this essay, I undertake several reflections on
Ridolfi’s
handbook-oriented architectural drawing, in relation to three
theoretical themes, namely: the mediation between architectural
knowledge and practice; the investigation of traditional building
techniques; and the classification of morphological variants of
architectural and urban elements. This essay elaborates on the general
epistemological hypothesis that Ridolfi’s drawing establishes
transfers of architectural knowledge between the making of handbooks
and the performance of architectural design. More specifically,
Ridolfi’s handbooks show a mechanism of design thinking that
operates behind the prosaic ready-made solution that connotate
handbooks as publications for lazy designers. This essay develops this
epistemological hypothesis by focusing on two typically
handbook-oriented graphic tools employed by Ridolfi, namely: the abacus
and the node.
The first section of the essay concerns the abacus featured in
the parts of Manuale dell’Architetto CNR
that are dedicated to windows and door frames. The second section of
the essay focuses on the node in relation to Ciclo delle
Marmore
(Ridolfi et al. 1997) that is a handbook to which Ridolfi devoted the
last decade of his life in order to document vernacular building
techniques of the Umbrian Apennines and also to exemplify design
proposals for single-family houses that freely interpret traditional
building techniques. Both Manuale dell’Architetto
CNR and Ciclo delle Marmore
manifest an existential constraint with Ridolfi’s
biographical
vicissitudes. As stated by Francesco Cellini (1997, p. 10):
as it had already happened between 1941 and 1943, when the
professional and moral consequences of the war and the German
occupation had suggested him the extraordinary systematization of the Manuale,
during the last years of his life Ridolfi fills another void
(sentimental, professional, civil) with the translation and sublimation
into exempla of his professional experience.
From handbook to design. The abacus
The Manuale dell’Architetto CNR
was released with the
explicit aim of providing architectural designers active in
post-conflict reconstruction, with an agile tool for consulting
technical data and proven building procedures. It illustrated design
problems and ready-made solutions for architectural designers and
engineers and acted as specific graphic reference for technical
drawings. In particular, Ridolfi edited the Section F entitled
“Finished Works of Construction” in which he
broadly
employed abacuses.
Through the abacus, Ridolfi represented the morphological
variations
of building elements in relation to quantitative parameters. For
instance, in the Section F the abacus concerned different ways of
designing wooden windows according to materials and assembly
configurations (Ridolfi et al. 1946, Table F 4d) (Fig. 1). The abacus
illustrated the compositional variations that relate parametric
elements such as frames, fixed or movable sashes (scale 1:5). On one
hand, the abacus functioned as a repertoire of windows and doors
dimensioned and ready-for-use by architectural designers. On the other
hand, the abacus resulted of a reflection on the combinatorial
mechanisms of the building elements (transom, mullion, hinge), through
which Ridolfi attempted to communicate his own problem-solving approach
to design issues that exceeded the sole domain of application of
fixtures.
It should be noted that the abacus saw diverse applications in
handbooks. It occurred in relation to different design issues and
scales. For instance, Alexander Klein employed the abacus in his
typological studies on the existenz minimum,
later popularized in Italy by Enrico Agostino Griffini’s
handbook entitled Costruzione razionale della casa
(1932). In his typological abacuses Klein showed how to design
efficient floorplan variants of a flat. One of his most well-known
abacuses displays the relationship between two quantitative variables,
namely: the depth of the building (in abscissa) and the floor area (in
ordinate) (Fig. 2). This abacus ends up with a number of blank cells
(marked with placeholder rectangles) that indicate disadvantageous
floorplan arrangements. Blank cells prove that the combinatorial logic
of the abacus always exceeds the possible solutions to a
design/constructive problem. Therefore, the abacus is not only a
classificatory device but rather a combinatorial mechanism that
produces figures that can also be irrational, therefore useless to
solve specific functional requests.
The abacus performs combinatorial mechanisms that affect also
urban design. For instance, Ridolfi employed the abacus in the Piano
Regolatore Generale
of Terni (1950-1959) in order to merge the economic availability of
local resources and the dynamics of development and fractionation of a
medium-sized urban fabric (Cellini and D’Amato 2005, pp.
76-78).
In view of this purpose, the abacus displayed the building ratio (in
abscissa) and the parcel surface (in ordinate). The intersection of
these two parameters led to solutions of morphologically variable
typologies which were represented in the abacus cells (block, multiple
blocks, open court and in-line buildings) (Fig. 3). As recalled by
Cellini and D’Amato (2005, p. 74): «[the Piano
Regolatore Generale
of Terni] was more than just city planning and, still nowadays, it
represents an exemplary normative tool aimed at establishing effective
and clear regulations, graphic symbology, synthetic and limpid
techniques of representation [...] that are rooted in the generative
logic of the Manuale dell’Architetto CNR».
In a way, Ridolfi elaborated abacuses that were different from
the
typological abacuses because they were not aimed at establishing
morphological analogies among items. Ridolfi’s abacuses were
rather sequences of instructions that, like algorithms, allowed the
connection between quantitative parameters. Each cell of the abacus
implied such an algorithmic procedure. Sometimes the algorithm arrived
at an incorrect (or not possible) solution and the respective cell of
the abacus was left blank.
In summary, Ridolfi’s abacus show two features: one
explicit
and the other implicit. The explicit feature concerns the abacus as a
collection of ready-made solutions according to certain building
parameters or construction constraints. The implicit feature is instead
the mechanism of rules that underlies the abacus’ structure.
Moreover, this implicit feature is useful to acknowledge affinities
among combinatorial mechanisms that involve different problems of
architectural and urban design, namely between abacuses that are
explicitly dedicated to different problems.
From design to handbook. The node
Ridolfi employed drawing to undertake transfers of knowledge
between
construction and design, and this choice rendered his approach to
architecture as «ambiguously situated between intellectual
and
material culture» (Cellini 1983, p. 14). Thirty years after
the
publication of the Manuale dell’Architetto CNR,
Ridolfi
still aimed at building up «a body of knowledge that is
transmissible and separable from individual occasions»
(Cellini
and D’Amato 2005, p. 33). Therefore, between the 1970s and
1980s
he conceived the Ciclo delle Marmore, namely:
«a
building diary in the form of a handbook» (Ridolfi et al.
1997,
p. 26) that also referred to his projects of twelve houses in the
Apennines of Umbria.
Unlike the drawings elaborated between the 1940s and the 1960s
– featuring a strict classificatory system and normalization
outcomes – the Marmore’s
drawings portay a higher
level of improvisation due to occasional additions and continuous
elaborations (Ridolfi et al. 1997, p. 10). In the Ciclo
delle Marmore,
Ridolfi laid bare his own architectural thought by means of freehand
signs that testified his knowledge of constructive details as well as
his will to establish a dialectic relationship between geometrical and
technical feature of architectural and urban design (Moschini and
Rattazzi 1997).
Claudio D’Amato noted that Ciclo delle
Marmore features:
«tectonic nodes arising from the encounter of continuous and
discontinuous constructive elements, [...] between different materials
and elements» (Ridolfi et al. 1997, p. 18). The node normally
rises from the intensification of signs and the dilation of drawing
wherever the technical problem requested an ad-hoc solution.
Ridolfi employed the node whenever he wanted to magnify a
constructive problem that concerned multiple elements converging into
one cluster. The node itself implied an isomorphic relationship between
the procedure of building the details and the procedure of drawing it.
This is the reason why several nodes portray a centrifugal shape that
expands from the center toward the margins, according to a vortex that
progressively involves new elements. The node is also emphasized by the
broad use of central plan buildings that characterizes most of the
Marmore’s designs (Cellini 1983; Cellini and
D’Amato 2005,
pp. 122-131).
Sometimes the node concerned the manipulation of drawing
conventions
(the scale and the orientation of orthographic planes) in order to
establish constraints among elements of different sizes (from the
construction detail to the whole building floorplan). This multi-size
relationship concerns variations of either the scale or the arrangement
of projection planes.
Variations of scales are well exemplified in the plan of Casa
De
Bonis I (Fig. 4). Here, the node condenses three different
representations of the house, namely: the plan of the second floor, the
roof arrangement, and detailed drawings of windows doors (Ridolfi et
al. p. 44-55). The drawing proceeds centrifugally, from large to small
scale: the plan (scale 1:100) hinges on the distribution system (stairs
and corridors) and gathers some zoomed views in scale 1:50 (the rooms),
1:10 (the hallway between the rooms) and 1:1 (the window and
doorframe). Other examples of similar nodes are found in the drawings
of Casa Cresta and Casa Lina. One boards of Casa Lina performs a
reversed scalar relationship (i.e., from small to large) applied to the
spiral staircase; the detail of the step (scale 1:1), drawn at the
center of the boards, hinges multiple successive enlargements of the
stair structure (scale 1:10) (Fig. 5).
Variations of projection planes occurs when the node combines
figures that lay on horizontal, vertical and oblique planes. For
example, the drawings for Casa Lupattelli arrange into a single
composition the plan and the section that complement each other in the
representation of the building levels and the details There is one
element of the drawing that acts as the core of the node and at the
same time also as a pivot; this pivot element is the window frame (Fig.
6).
Conclusion in problematic form
As we have seen, the abacus and the node constitute a form of
graphic translation of Mario Ridolfi’s design procedures.
Both
aim at anticipating and transmitting at once the development of design
thinking by the means of drawing.
Nowadays Ridolfi’s abacus and node represent
ancestors of the
algorithmic tools embedded in BIM software in order to empower the
interaction between designers and technicians. Anticipating BIM by more
than half a century, Ridolfi exemplified a way of designing that does
not passively accept technical innovations but, on the contrary,
aspires to translate these technical issues into expressive figures or
rather into a poetics that assumes technical innovation in drawing as
emblematic feature (Bonfanti 1981).
References
BARUCCI C. (1984) – Strumenti e cultura
del progetto: manualistica e letteratura tecnica in Italia, 1860-1920.
Officina, Rome.
BONFANTI E. (1981) – “Emblematica della
tecnica”. In: Bonfanti E., Scritti di architettura.
Clup, Milan.
CELLINI F. (1983) – “Su Mario Ridolfi:
geometria e
costruzione della pianta centrale”. Lotus International, 37,
14-24.
CELLINI F. (1997) – “Il significato dei
disegni di Ridolfi e Frankl”. In: Ridolfi M., Cellini F. e
D’Amato C., Mario Ridolfi: Manuale delle
tecniche tradizionali del costruire. Il ciclo celle Marmore.
Electa, Milan.
CELLINI F. e D’AMATO C. (2005) – Le
architetture di Ridolfi e Frankl. Electa, Milan.
D’AMATO C. (1983) – “Il ciclo
delle Marmore”. Lotus International, 37, 25-33.
GRIFFINI E. A. (1932) – Costruzione
razionale della casa.
I nuovi materiali. Orientamenti attuali nella costruzione, la
distribuzione, la organizzazione della casa. Hoepli, Milan.
GUENZI C. (edited by) (1981) – L’arte
di edificare. Manuali in Italia 1750-1950. BE-MA, Milan.
MOSCHINI F. e RATTAZZI L. (1997) – Mario
Ridolfi. La poetica del dettaglio. Kappa, Rome.
MOTTA G., PALMA R., PARASACCHI A., PIZZIGONI A. (1995)
– L’archivio delle case. La casa a
Milano dal 1890 al 1970. Franco Angeli, Milan.
QUATTRINI R. (2014) – Disegnare
l’architettura non costruita: progetti di Mario Ridolfi tra
le due guerre. Aracne editrice, Rome.
RIDOLFI M. (1943) – “Il disegno
architettonico professionale”. Domus, 181, 8-15.
RIDOLFI M. (1946) – “Il Manuale
dell’Architetto”. Metron, 8, 35-42.
RIDOLFI M. (1940) – “Contributo allo
studio sulla
normalizzazione degli elementi di fabbrica. Proposta di un sistema per
la normalizzazione degli infissi in legno”. Architettura, V,
241-248.
RIDOLFI M., CELLINI F. e D’AMATO C. (1997)
– Mario Ridolfi: Manuale delle tecniche
tradizionali del costruire. Il ciclo delle Marmore. Electa,
Milan.
RIDOLFI M., CALCAPRINA C., CARDELLI A. e FIORENTINO M. (1946)
– Manuale dell’Architetto.
CNR-USIS, Rome.





