Peter Märkli: Things Around Us
Vincenzo Moschetti
Fig.
1-2 - Peter Märkli, Drawings 1053 e 1050, pencil on paper,
210x297mm, 1980-1999. Courtesy: Studio Märkli.

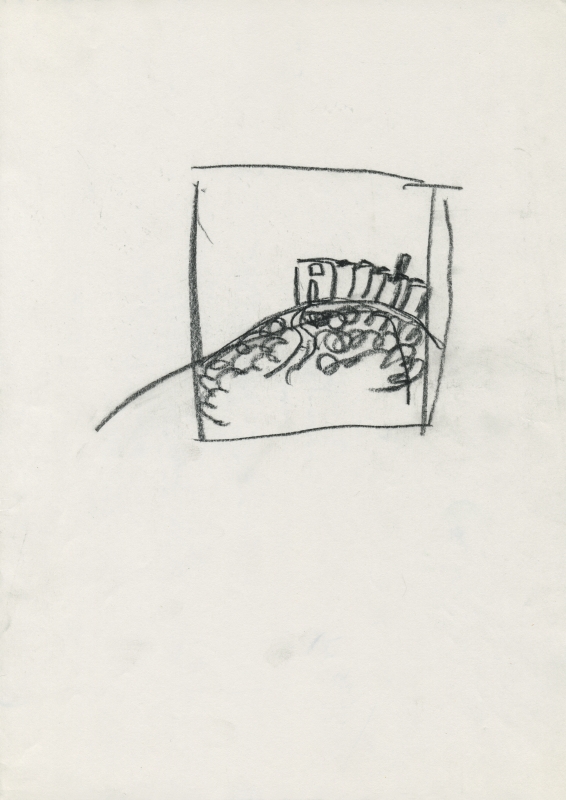
Fig.
3 - Peter Märkli, Drawing 1115, pencil and ballpoint pen on paper, 1980-1999. Courtesy: Studio Märkli.
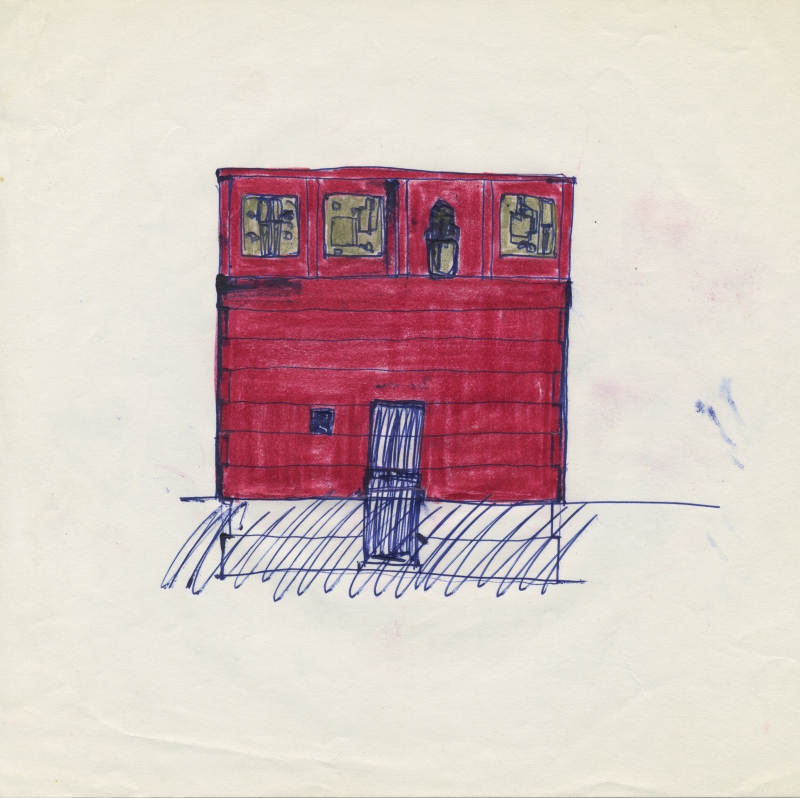
Fig.
4-5 - Peter Märkli, Drawing 1147, pencil and ballpoint pen on paper, 1980-1999.
(On the right), Casa Hobi, Sargans, 1983-2014. Courtesy:
Studio
Märkli.
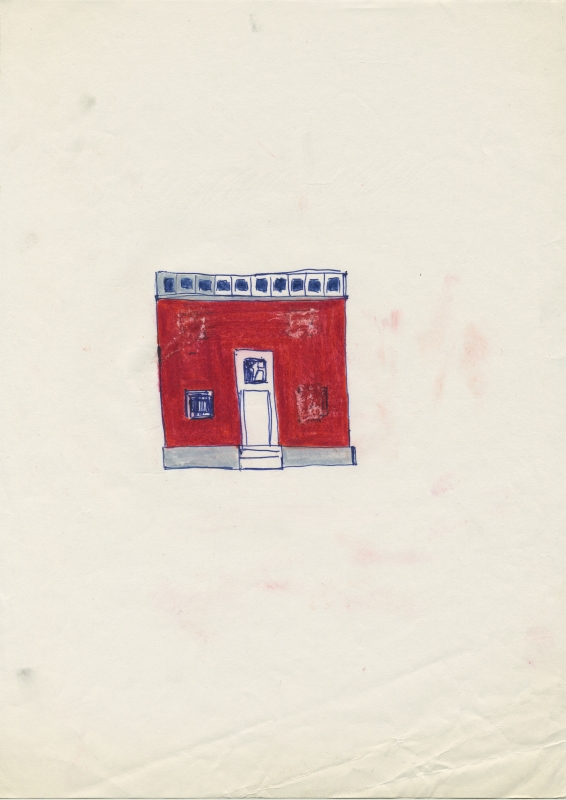
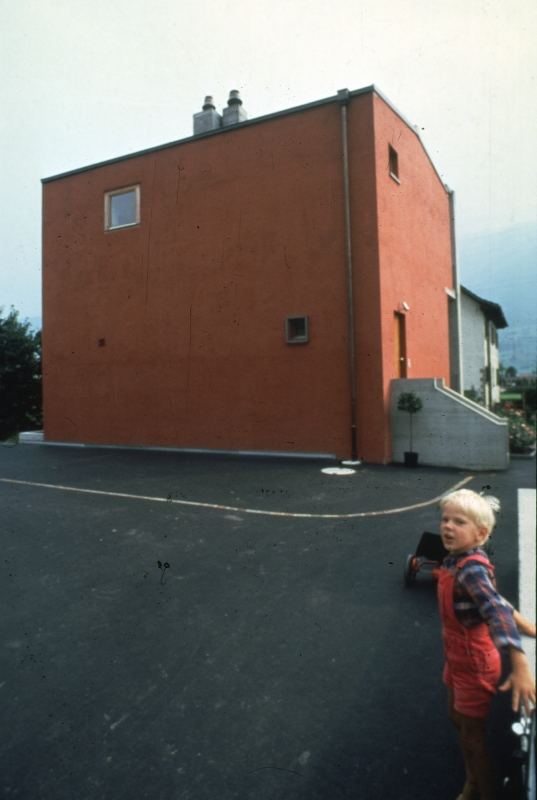
Fig.
6-7 - Peter Märkli, Drawing 1249, pencil on paper, 1980-1999.
(On the right), Mehrfamiliernhaus, Sargans, 1986. Courtesy: Studio
Märkli.
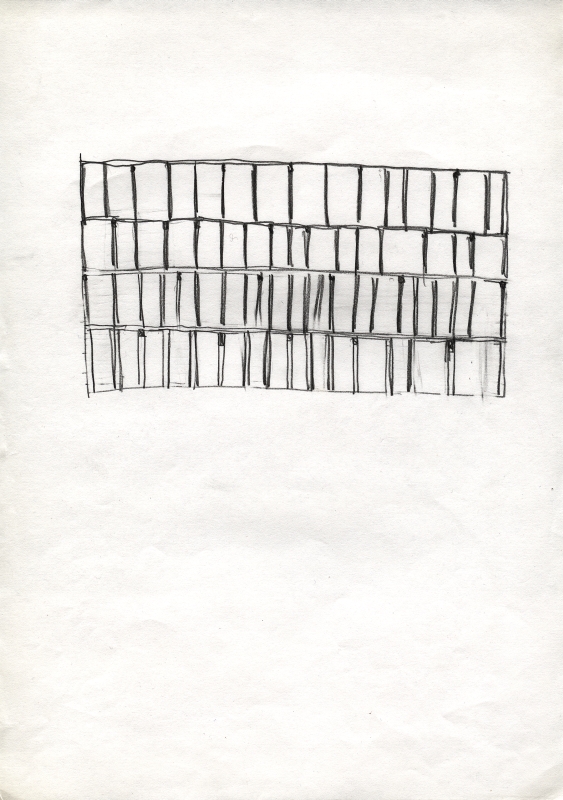

Fig.
8-9 - Peter Märkli, Drawing 2066, 2072 e 2083,
“Nodi”, pencil on paper, 2000-2019. Courtesy:
Studio Märkli. (Below), Andrea Palladio, Palazzo Thiene
(detail), Vicenza 1542; Leon Battista Alberti, Palazzo Rucellai
(detail), Firenze 1446, Peter Märkli, Synthes Headquarters
(detail), Solothurn 2011. Courtesy: Studio Märkli.
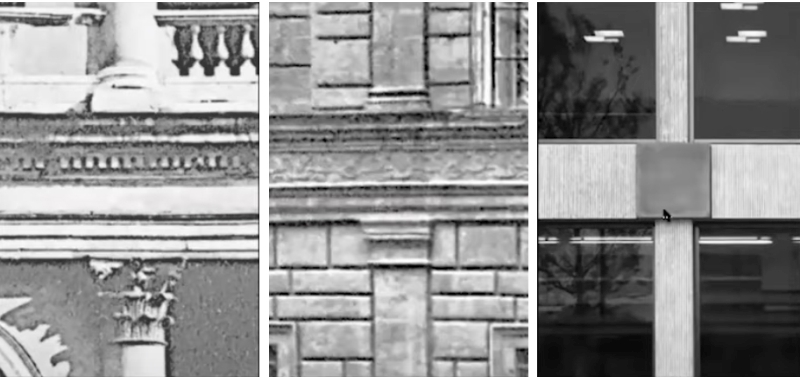
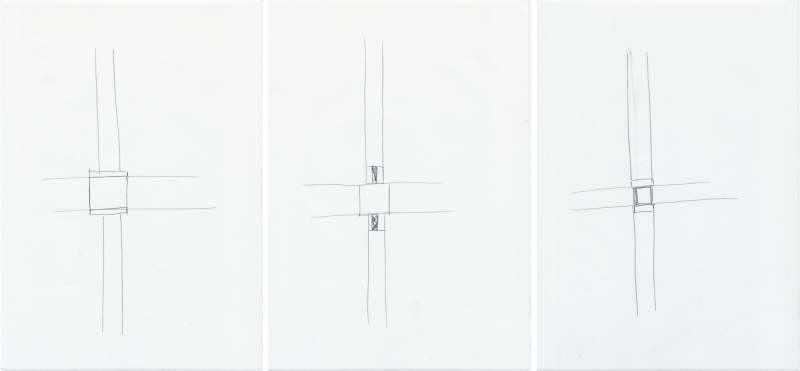
Fig.
10-12 (Above), Peter Märkli, Synthes Headquarters, Solothurn
2011.
Photo: Caroline Palla. (On the right), Peter
Märkli,
Synthes Headquarters, Solothurn 2011. Photo: Alexander Gempeler, Berna.

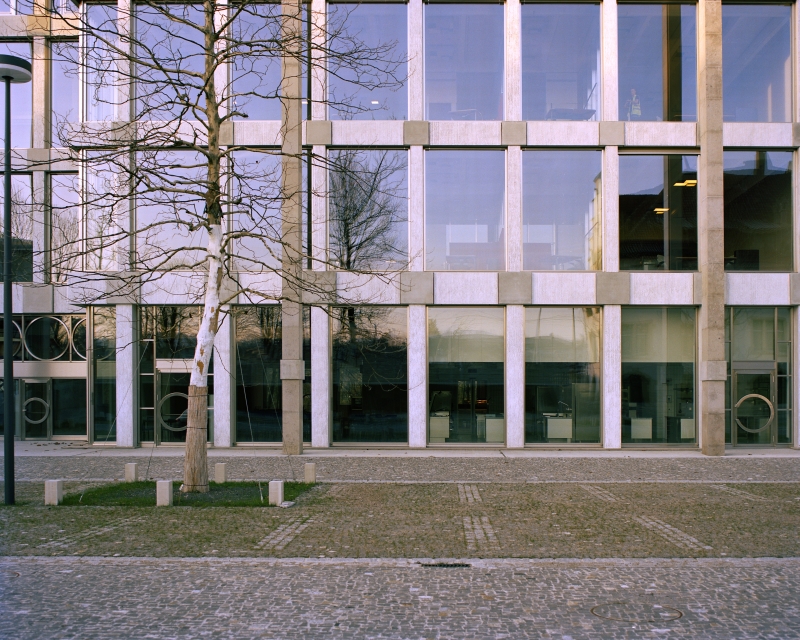
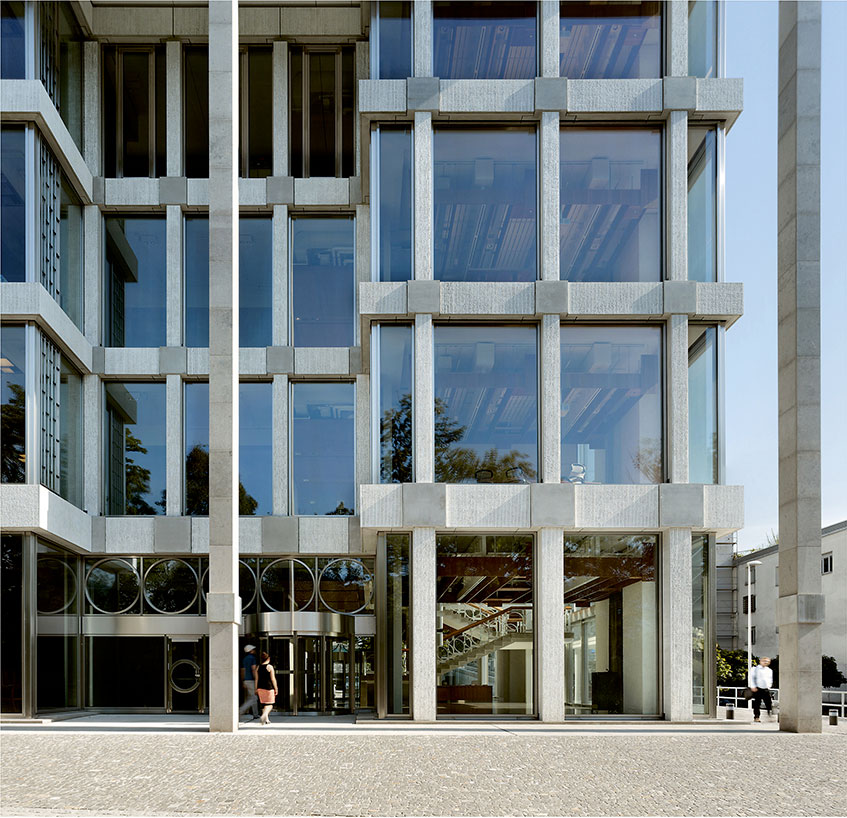
Alphabets
So these drawings refer back to the basic grammar of the
elements. (Märkli 2021)
The architectures of Peter Märkli are nestled within
the folds of the Swiss Alps according to a principle of boredom
in the sense given to this word by Alberto Moravia [1],
each time modifying the geography that hosts them. That is to say: by
offering the observer an updated alphabet within its syntax where
things that have disappeared sometimes return. The selection of the
volumes is a slow process, a sort of storyline that unfolds around the
letters of the composition. Expressed according to a series of
recollections inscribed within a set of continuous drawings, the
letters embark on an earnest quest to establish just a few elements
that acquire new shapes. Märkli’s drawings are flows
of a
sequence that he attempts to possess, to reconstruct, and to observe in
his projects within a system that is open but fixed by just a few marks
aimed at giving structure to a sort of collection rendered by
topographic images. In this sense he affirms that «I realized
that not only could these words be used to describe things
[…]
but also that it had, in literature, the power to describe feelings and
world views. […] I looked to the profane and the visual arts
and
started to observe and slowly learn the language. I simply began by
observing the grammar of our discipline» (Penn 2012).
In the ordering of his language, Märkli uses the
paradigm of
letters as the basis of a design alphabet, the phrases of which
–
at times very complex, and articulated at the intersection of multiple
focal points – introduce a reversal. This consequence can be
replicated within an authorial machanism where, tracing this mode of
expression back to its etymology, we discover that the architect is an expander
(Marini, Mengoni 2020), acting in such a way that this increase becomes
matter for experimentation for the study of a language
(Azzariti 2019) that serves to rewrite portions of geography through
professional practice. Thus, his practice is a sort of reduction
derived from a programmatic approach that allows us to recognize the
fact that «to be able to communicate, we have to know the
rules
of language» (Märkli 2008 (2006), p. 10).
The existence of an alphabetical code is the framework within
which
Märkli acts, comprising a system of tools of the discipline
that,
assembled together in the form of a drawing or of the project
“under construction”, configure phrases capable of
building
focal points that increase the established distances from territorial
boundaries in order to update their positions and operate by means of
prefigurations. In a manner similar to Ad Reinhardt’s use of
the
color black (Viray 2008), Märkli too – in the wake
of Max
Raphael – often uses drawings to explore the possibilities
through the opposition of two fields: on the one hand the solid mark,
«the indeterminate, the unbounded, the immaterial»
(Bronfen
1992, p. 9), and on the other hand the white of the paper, the
constant. This use of the mark thereby establishes not limits but deep,
distant movements in depth that the project will be able to experience
as an object of discussion and comment. The subject of this discussion
is a given place that the white of the paper, in the moment, does not
always specify.
Adventures
These drawings have to be small – they cannot be
large because
they are not about detailing. They’re explorations of
principles.
They capture the essence of things in few lines that nevertheless
encapsulate a lot of possibilities.(Märkli 2021)
Märkli’s research defines an imagery that
since his years
at ETH in Zurich has operated along the lines of the adventure. His
insistence on displaying a «unique event […]
unexpected
case» [2]
serves to create the
territory within which he can observe his production and position his
letters in order to achieve the modernization of the discipline
proposed by him with respect to a territory characterized by severe
shadows. The fundamental idea at the base of the operations between
drawing and project is that of «tout ce qu’on
invente
est vrai» (Flaubert 1998), where representation, above all in
the
form of “sketches”, long before construction,
establishes a
process of rewriting and programming, of pillages apparently from other
worlds. Already from the start, the relationship between drawing and
project seems like a program where the expression can be recognized
according to which «our earliest ancestors built their huts
only
after having conceived their image» (Boullée 1967,
p. 55).
Märkli’s drawings offer a basic course on
comparative
anatomy, much like what is taught in the first years of veterinary
sciences. The comparison between the structures of the various groups
establishes a possible re-signification of the content, applicable to
both the representation and the architectural project. The
architect’s gaze enters into the rooms of the drawing with
its
volumes rendered in dual dimensions, spaces that are only apparently
enclosed by the orthogonal boundaries of the sheet of paper, where
black lines emphasize connections in which the architecture is
presented as an action. The figure of the room is an illusory strategy
that allows the imaginary world to be rendered as both visible and
concrete, while the drawing permits the production of inhabitable
tensions in which the play of mirrors between the various geographies
and worlds builds complexities on several levels. «By
connecting
the regular and irregular, Peter Märkli could create order,
organized forms and immersive space. Inside the work, through Peter
Märkli’s eye, I could move around and feel my
presence in
the world, either in silence or with a pleasant whisper. Peter
Märkli’s ‘eye’ is
‘I’» (Viray
2015, p. 114). This being inside is the lens
that serves to
activate the reconstruction process, not something that has to do with
ruins so much as a program that in reality observes a genealogy for making
architecture.
The drawing, with its “rooms”, anticipates the
construction
of the building without having to observe the laws of statics beyond
those required by the representation itself.
Not all of the drawings will come to fruition; they are in
part exempla,
experiments of an open construction site that still feels the need for
figurative representation to make the project a reality. Arranged
together, indeed they represent adventures, established by means of
marks that are none other than narrative practices where the inversion
between light and shadow, and the testing of colors and materials, and
of grades and proportions, connects the parts of the worlds from which
they originate. They are questions that move the design investigation
away from predefined distances, making it possible to verify the
declaration according to which Märkli, like
«Shakespeare
approximates the remote, and familiarizes the wonderful; the event
which he represents will not happen, but if it were possible, its
effects would probably be such as he has assigned; and it may be said,
that he has not only shewn human nature as it acts in real exigencies,
but as it would be found in trials, to which it cannot be
exposed» (Johnson 1765, pp. XI-XII).
The drawings of Peter Märkli thus cannot be considered
exclusively
as an exploratory tool so much as a design event in itself, where the
process of spolia in re is substituted, within
the territory of the sheet of paper, by that of spolia in se,
effectively translating a principal of auctoritas
in the field of architecture [3].
The composition then undergoes reversals in which the continuity of the
ancient is assumed by the reappearance of color, in a correction of
Winckelmann’s interpretation, thus embodying the return of a
compositional tool that had been superimposed over the stones of the
ancient temples before its disappearance. The use of color is the
unique and unexpected event of the adventure into which the architect
invites the observer, where the causes and effects of a time (that of
architecture, which sees no pauses but only returns) become immersed in
a collection and repositioned. Based on the idea that the animal
structures of today are derived from those that came before them,
biologists use scalpels and microscopes to access the concrete world of
vertebrates. Märkli uses sheets of A4 paper and colored
pencils to
construct the space of architecture in an inquisitive process of
verification, analogous to that of the veterinary scientists but born
of his hands-on experience of teaching architecture.
Architectures
The mechanisms traversed mark the existence of lists in which
the
positioning of the elements of architecture, treated as letters of an
alphabet, permits the discovery, through the practice of drawing, of
the existence of an updatable grammatical syntax. Upon entering
Märkli’s architectural studio in Zürich, as
if in a
dizzying list of things (Eco 2009), one sees that «his modus
operandi is made explicit by the drawing board with Mayline parallel
motion […] books lie open on the floor, sketches and
drawings
are pinned to the walls» (Chipperfield 2020, p. 22). His
studio
expresses the need to remain within, as if in a density within which
«the drawings become the place where the ideas are found and
formulated» (Chipperfield 2020, p. 20), thereby defining an
operational centrality.
The territory of representation becomes, for Märkli,
the field
on which to let flow and prefigure the physicality of architecture and
its making. Paper architectures, before reaching the ground, thus
negotiate an inventive possibility with geography and time. Their
relationship with history translates into one with multiple
“stories,” and drawing becomes a project in itself.
Märkli, therefore, has the merit of working on a dual track,
that
of paper and that of the construction site. He composes devices
(Deleuze 1989) by means of these architectures, identifying with what
will become the “structures” of the finished
project and of
the inhabited space.
Märkli’s building for the European
headquarters of the
Synthes company in Solothurn, Switzerland, completed in 2011, is an
investigation of history through drawings. A series of lines and
surfaces sunk into the paper gave structure, long before the concrete
was poured, to the entire workspace. In his graphic execution, the
architect’s questions traverse much of the history of
architecture. Summarized in a collection of images in which the
façade of Alberti’s Palazzo Rucellai is overlaid
onto that
of Palladio’s Palazzo Thiene, they led to the creation of a
solution that can be defined by the term node.
His executive
accuracy is thus the result of a crossroads where «the
joining of
the horizontal and the vertical became a preoccupation»
(Johnston
2017, p. 120), and where both the construction of the work and its
structural solutions are discussed within the two-dimensionality of the
sheet of paper. Horizontal areas, devoid of thickness, anticipate the
verticality of the project, where the presence of black marks in the
field of the A4-size paper compiles practical questions by depriving
itself of the regularity of measurements. The absence of right angles
does not lead to the abandonment of geometric rule, of a logical and
proportional construction; on the contrary, it demonstrates a knowledge
of the disciplinary codes of the profession, which emerge in the guise
of objects, elements and colors aimed at solving the entire
composition. In this sense, Synthes joins the logical succession
rendered by the architect on paper, where, from the Renaissance onward,
things have re-emerged with the reintroduction of a letter A, which has
nevertheless been able to update the positions, bringing together the
experiments of a destiny that can produce new figures from copied
objects.
The junction between the vertical and horizontal systems is
highlighted by the presence of a square element made of exposed
concrete: the knot, an important synthesis that Märkli finally
reaches after much research and after a thorough investigation of the
ability to reconstruct an entire network of relationships based on a
simple allusion to partial formal clues. This research finds its origin
in the columns of Olgiati’s Radulff house, in
Palladio’s
moulding designs, and makes its way through to his first houses with
Josephsohn’s reliefs above the pillars, finally reaching
maximum
abstraction in the junction/knot of the Picassohaus in Basel. One of
the images that was used to illustrate the project presented two
different architectural references: Palazzo Thiene – in which
the
distinction between vertical (columns), horizontal (entablature), and
transitional (capitals) elements is rather canonical – and
Palazzo Rucellai – where instead this distinction tends to
diminish. (Azzariti 2019, p. 111)
The façade is a process of re-signification of this
design
program, where the architecture asks questions to which the building
site attempts to respond in an attempt to verify the existence of a
drawing that is not only visible but also, more importantly, is
traversable. The node – an adept advancement of the
sculptural
practices learned in the studio of Hans Josephsohn [4]
– announces the work performed by the project in horizontal
section, determined by a pattern of dots, and in vertical section,
where the pillars meet the floors on which the rooms are placed. The
presence of the architectural order signals the insertion of a double
register that addresses multiple scalar dimensions: the first order,
“giant” at 22 meters high, seems to want to
position itself
in a territorial paradigm, while the second order, the interior one,
speaks to the lives of human beings. This distinction is the discussion
of an executive palimpsest of graphic investigations in which geometric
grids, orthogonal to each other, verify the grammar between the primary
and secondary objects that emerge or are submerged by the chosen syntax.
If, in light of this fact, the pillar appears autonomous, the
drawings demonstrate that it is instead a “victim”
of a
heteronomy that was already reflecting on a dual track of
considerations from the time of the apartment building in Sargans
(1986). The mass of that building – primitive in terms of
dimensions – positioned itself as a comment on the
surrounding
mountains, introducing a narration of darkness and cavities; in
Solothurn, the comments have continued, responding to the geography
with a contemporaneity that does not renounce the archaism of 1986 but
which sees in it a possibility of proceeding towards new dimensions of
things.
The drawing is also a thing. Once the hand has traced onto the
paper
– the drawing has a physical presence, its own presence. It
has a
“Gestalt” and comes forward
towards the viewer.
This form of its own is also beside its originating image, impulse,
idea, search or context. It is a mark. It makes a mark.(Hatz 2015, p.
146)
The system of drawings that preceded the project, and that
precede
all of Märkli’s architecture, reveals the presence
of a
method that seeks the existence of a language that can establish itself
as a graphic form of trial and error, thereby becoming constructed
matter. Within the lines produced by his displacements, Märkli
processes oscillations [5] capable
of clarifying that those black marks are profound presences, with
as-yet undefined but clear contours with respect to a linguistics of
architecture. The objects that emerge are the result of a migration
that collects clues on paper, where the project, in this case Synthes,
but even before that Sargans, is the solution to an enigma in which the
use of such fundamental elements as plinths, columns, and pilasters,
that is the letters of the compositional alphabet, like a letter A,
allows Märkli to found new geographies through the
construction
and re-elaboration of things positioned around
us, with space as the reference.
The author wishes to thank Peter Märkli and Theresa
Hacker for
their wonderful collaboration in creating and building this paper.
Thanks to Alexander Gempeler e Caroline Palla for the images.
Notes
[1]
«Märkli’s
working procedures, however, are self-induced and are in part a
deliberate reaction to the prevalent notion of the
architect’s
studio as an office machine. Among the writings of Alberto Moravia, one
of a host of influential twentieth-century Italian writers well known
to Märkli, is a novel published in 1960, entitled La
noia. Moravia defines through his protagonist the concept of
noia,
boredom: ‘The feeling of boredom originates for me in a senso
of
absurdity of a reality which is insufficient, or anyhow unable, to
convince me of its own effective existence… For me,
therefore,
boredom is not only the inability to escape from myself but is also the
consciousness that theoretically I might be able to disengage myself
from it thanks to a miracle of some sort’. Most people think
of
boredom as the opposite of amusement, but for Moravia this is not the
case. In fact, for him boredom comes to resemble amusement
[…].
In the same way that the interruption of the electric current
highlights the artefacts of Moravia’s fictional house,
distraction leads to a closer reading of things» (Mostafavi
2002,
p. 8).
[2]
Avventura, entry in Devoto G., Oli G.C. (2000), Il
dizionario della lingua italiana, Le Monnier, Florence, p.
193.
[3]
«Spolia in re
(through the physical transportation of ancient objects –
sculpture, architectural elements, and gems – and their
insertion
in a new context) and spolia in se (objects created
ex novo,
but based on ancient models) are thus two sides of the same coin: in
its new context, the antiquity is no longer perceptible in its
entirety, yet it is clearly defined and endowed with meaning. This
sense is embodied and translated into the principal of
auctoritas,
which surrounds the handed-down antiquities like an aura. On the one
hand it is defined by their presence, visibility, and accessibility,
and on the other by the (relative) lack of corresponding knowledge and
technical abilities, and even more by the awareness or sense of that
lack» S. Settis, Continuità
dell’antico, entry in AA.VV. (1994) –
Enciclopedia dell’arte antica, classica e orientale,
Istituto della Enciclopedia Italiana, founded by Giovanni Treccani,
Rome, 256.
[4]
It is as if these nodes had
taken on an ulterior precision or preciseness with respect to what
preceded them. Citing Kubelik’s studies, Märkli has
repeatedly pointed out that Palladio’s elements were also
already
present in Venetian architecture, and that they took on greater
precision, for example, in his designs of villas. See Kubelik M. (1986)
– “Palladio’s Villas in the Tradition of
the Veneto
Farm”. Assemblage, 1, 90-115.
[5] «What happens if the images [that is the maps]
begin to oscillate?» Wittgenstein L. (1971) – Osservazioni
sopra i fondamenti della matematica. Einaudi, Turin, 183;
original ed: Wittgenstein L. (1956) – Bemerkungen
über die Grundlagen der Mathematik. Blackwell,
Oxford.
References
AGAMBEN G. (1977) – Stanze. La parola e
il fantasma nella cultura occidentale. Einaudi, Turin.
AZZARITI G. (2019) – In search of a
language. A journey into Peter Märkli's imaginary /
À la recherche d’un langage. Voyage
dans l’imaginaire de Peter Märkli, CosaMentale,
Marseille.
BOULLÉE E.L. (1967) – Architettura.
Saggio sull’arte.
Introduction by A. Rossi. Marsilio, Padua.
BRONFEN E. (1992) – Over Her Dead Body:
Death, Feminity and the Aesthetic. University of Manchester
Press, Manchester.
CHIPPERFIELD D. (2020) – “La buona pratica
/ Good Practice. Peter Märkli”. Domus, 1043, 18-25.
ECO U. (2009) – Vertigine della lista.
Bompiani, Milan.
FLAUBERT G. (1998) – Correspondances (or.
ed. 1853), édition établie,
présentée et annotée par J. Bruneau.
Gallimard, Paris.
HATZ E. (2015) – “Making a mark
/ Zeichen setzen”. In: F. Don, C. Mion (edited by),
Peter Märkli: Drawings / Zeichnungen. Quart
Verlag, Luzern, 146-151.
IMOBERDORF C. (2016) – Märkli.
Professur für Architektur an der ETH Zürich | Chair
of Architecture at the ETH Zurich. Themen /
Semesterarbeiten | Topics / Semester Works. 2002-2015. gta
Verlag, Zürich.
JOHNSON S. (1765) – Preface to his
Edition of Shakespear’s Plays.
J. & R. Tonson, H. Woodfall, J. Rivington, R. Baldwin, L.
Hawes,
Clark and Collins, T. Longman, W. Johnston, T. Caslon, C. Corbet, T.
Lownds, and the executors of B. Dodd, London.
JOHNSTON P. (edited by) (2017) – Everything
one invents is true. The Architecture of Peter Märkli.
Quart Verlag, Luzern.
MARINI S., MENGONI A. (2020) –
“Materia-autore /
Author-Matter”. Vesper. Rivista di architettura, arti e
teoria /
Journal of Architecture, Arts & Theory, 2, 8-11.
MÄRKLI P. (2008) – “On Ancient
Architecture.
Fragment of a lecture at London Metropolitan University, November 2006
by Peter Märkli”. A+U. Architecture and Urbanism,
Peter
Märkli: Craft of Architecture, 448, January, 10-15.
MÄRKLI P. (2021) – Mein Stoff
für Fassaden / My Facade Materiale. [online]
Disponibile a:
<https://www.youtube.com/watch?v=b2g5581w8Js> [Accessed
by 22 October 2021]
MOSTAFAVI M. (edited by) (2002) – Approximations:
the Architecture of Peter Märkli. Architectural
Association Publications, London.
PENN S. (2012) – Interview to Peter
Märkli for the AE Foundation for Architecture + Education.
[online] Disponibile a:
<https://aefoundation.co.uk/Peter-Markli> [Accessed by 16
October 2021]
PORTOGHESI P. (2016) – “Combinando cose
lontane /
Combining distant things”. Techne. Journal of Technology for
Architecture and Environment, 12, 40-42.
VIRAY E. (2008) – “Peter Märkli,
Structure Form
Emotion”. A+U. Architecture and Urbanism, Peter
Märkli:
Craft of Architecture, 448, January, 60-67.
VIRAY E. (2015) – “Peter
Märkli’s eye / Peter Märkli Auge”.
In: F. Don, C. Mion (edited by), Peter Märkli:
Drawings / Zeichnungen, Quart Verlag, Luzern, 112-115.











