Minimum drawing, maximum dwelling.
Existenzminimum forms between drawing and design
Giovanna Ramaccini
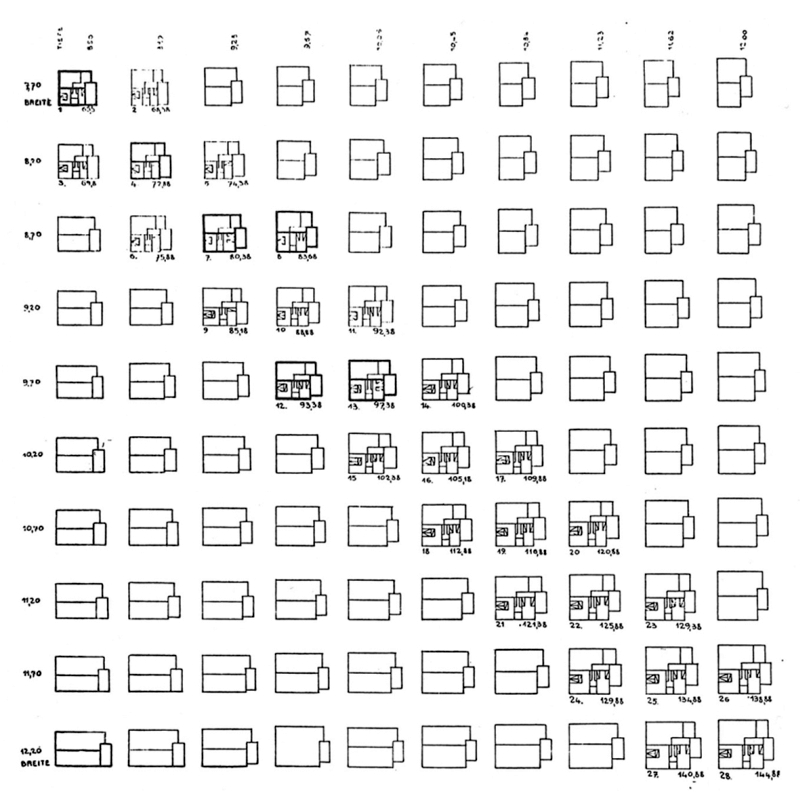
Fig.
1 - Alexander Klein, Comparison and evaluation of different projects
reduced to the same scale (Baffa Rivolta, Rossari 1975, p. 90).
Fig.
2 - Alexander Klein, Analysis of paths and free surfaces (Baffa
Rivolta, Rossari 1975, p. 94).
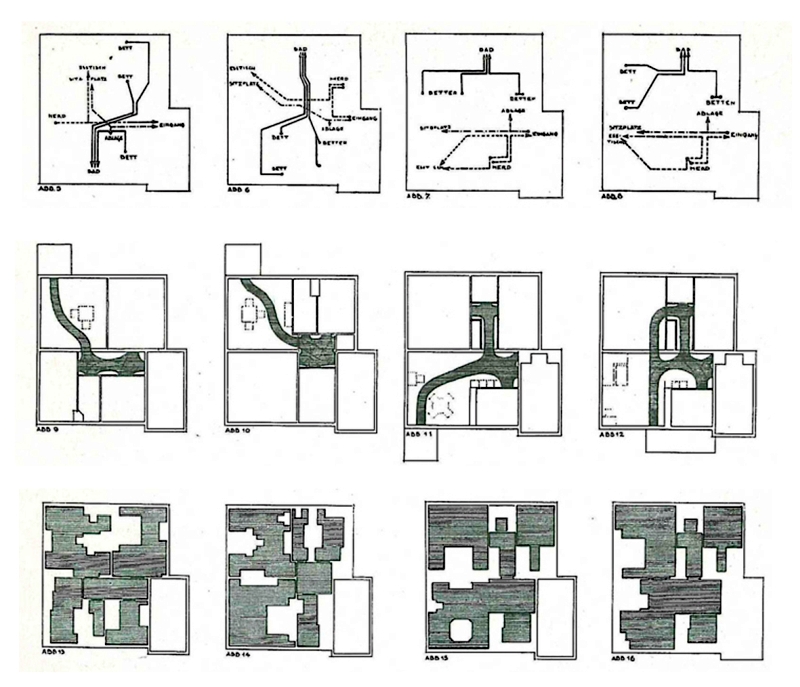
Fig.
3 - Alexander Klein, Analysis of internal elevations (Baffa Rivolta,
Rossari 1975, p. 98).
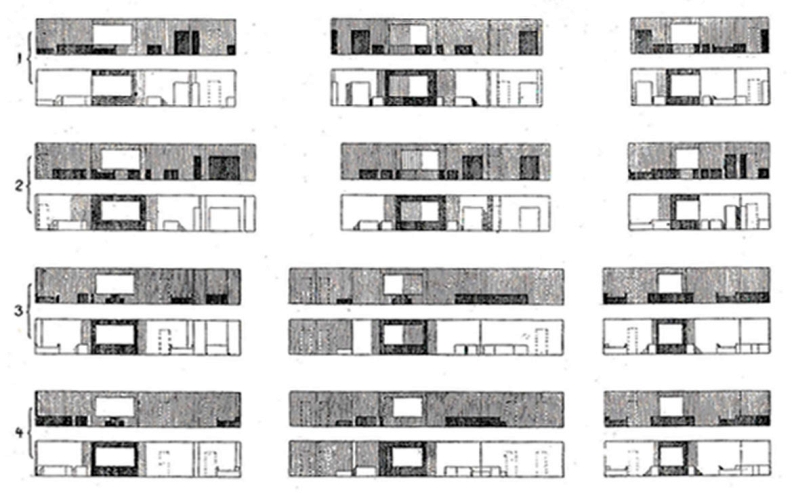
Fig.
4 - Ugo La Pietra, «Casa telematica», 1975.
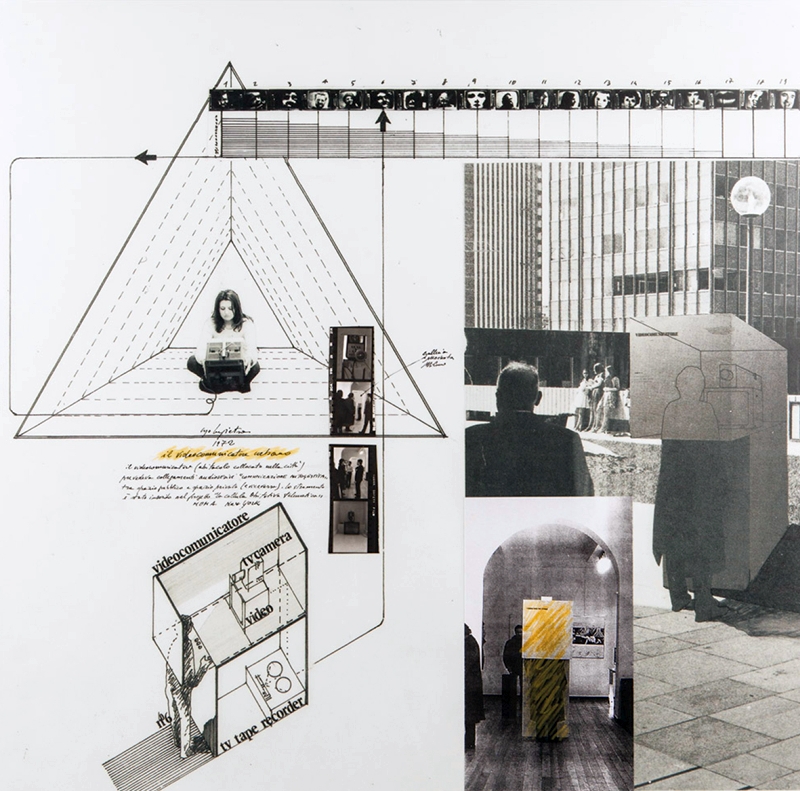
Fig.
5 - RPBW, «Diogene», 2008.
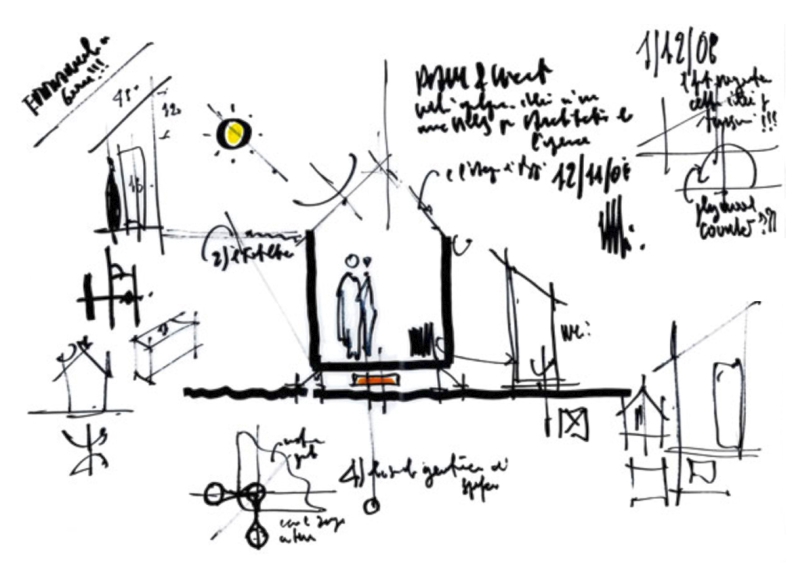
Fig.
6 - Gary Chang, «32 m2 Apartment», studi di
progetto.
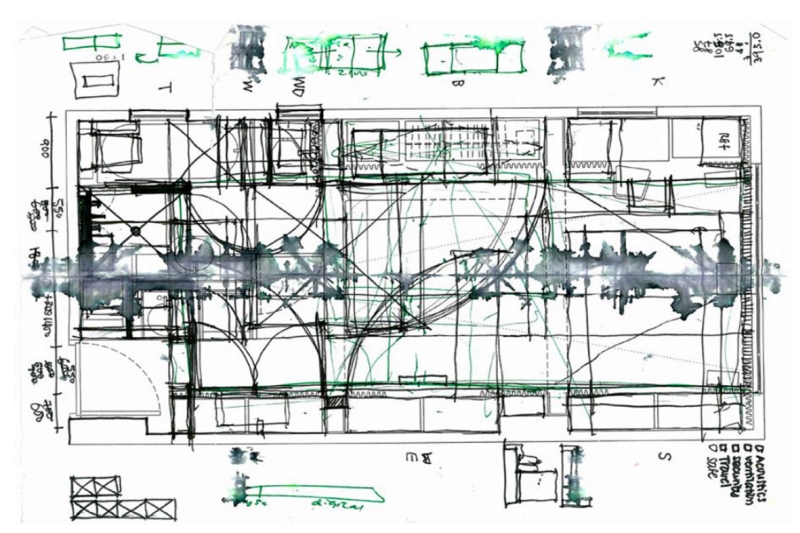
Fig.
7 - Gary Chang, «32 m2 Apartment», design studies.
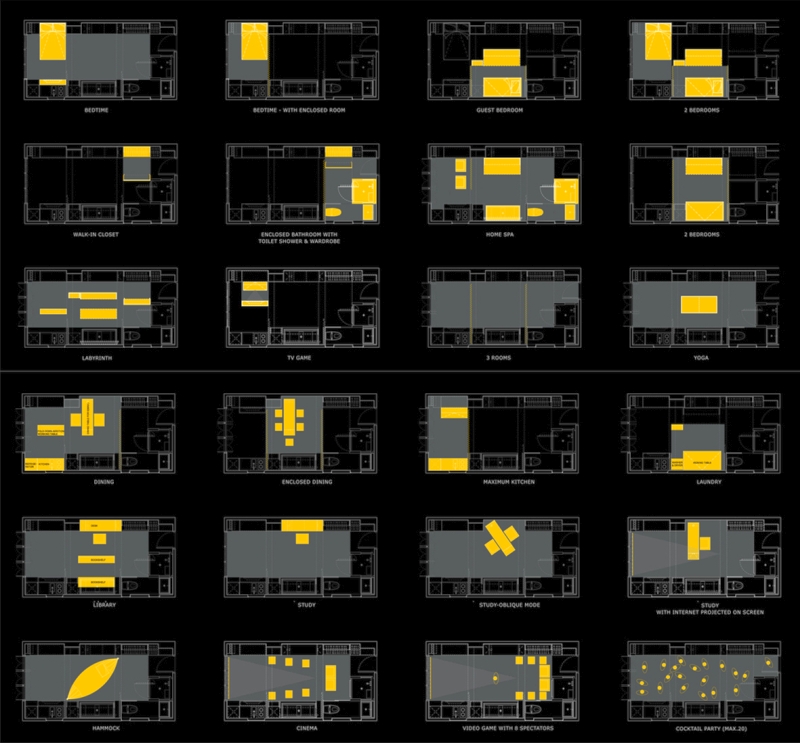
Fig.
8 - Gary Chang, «32 m2 Apartment», project.
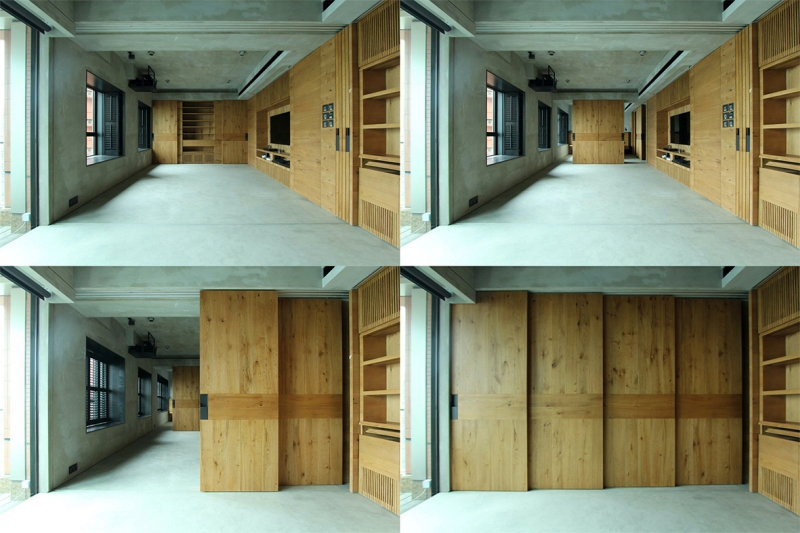
Introduction
«Aldo Rossi had a totally different way of dealing
with
technicians from what we had experienced up until then: he made
sketches, then presented them and waited for the technicians to make
all the observations and corrections [...] so much so that one day my
uncle said to him, in his gruff way: ‘But architect,
can’t
you bring us executive drawings instead of these sketches from which
you can’t understand anything?’ That was the only
time I
saw Rossi angry» (Alessi 2016, p. 76). The anecdote, which
concerns the stormy incipit of what would later turn out to be the
successful partnership between Aldo Rossi and the design company
Alessi, exemplifies the need to adopt a codified language when
communicating an idea, even when the interlocutor concerned is a
notorious expert. The difficulty of the transition from the immediacy
of the conceptual drawing to the accuracy of the working drawing is
particularly evident in cases where the execution of the project
involves the definition of standards, possibly to be reproduced in
series. In this regard, with specific reference to the architectural
project, the theme of existenzminimum takes on
particular
importance, where the dwelling, understood as the favoured place to
guarantee high quality standards and to respond to the needs of its
inhabitants, is conceived as a machine à habiter
in
which the reduced dimensions of the spaces are combined with high
functionality characteristics. At the international level, the concept
of existenzminimum was sanctioned by the II
Congrès International d’Architecture Moderne
–CIAM – held between 24 and 27 October 1929 in
Frankfurt am Main (Die wohnung fur das existenzminimum 1979).
The congress, curated by Ernst May together with Mart Stam, sees some
of the main protagonists of modern European architecture take part in
the theoretical debate, aimed at defining a minimum housing standard
for the urban population.
Professor Dr. Water Gropius from Berlin was entrusted with the
general summary «The Sociological Assumptions of Minimum
Housing». Victor Bourgeois from Brussels and Pierre Jeanneret
from Paris dealt in detail with the issue of housing for the minimum
standard of living. Bourgeois started with the physical fundamentals
and Pierre Jeanneret – replacing Le Corbusier who was in
America
– mainly indicated the possibilities of realisation. Finally,
Hans Schmidt, from Basel, gave a talk on the important topic
«Minimum Housing and Building Regulations» in which
he
showed how the current building regulations, with their rigid
characteristics, do not at all prevent an effective housing solution
for the minimum standard of living. (Aymonino 1976, p. 96).
Starting from the principles illustrated by Ernst May in his
introductory contribution, the minimum housing standard is interpreted
in both quantitative and qualitative terms, taking into account the
biological and sociological conditions aimed at satisfying the material
and spiritual needs of the inhabitants, with specific reference to mass
housing (Aymonino 1976, p. 100). Within the different types of houses
studied in the 1920s, the one intended for the working class was the
one most investigated by architects, as it allowed them to express more
strongly the ideas of rationality applied to interiors, such as order,
simplicity and economy. (Savorra 2019). In addition to the theoretical
contributions, the CIAM exhibition Die Wohnun für
das Existenzminimum,
co-ordinated by May himself, at which numerous examples of minimal
houses were exhibited and subsequently published, is equally important.
It is a series of floor plan images of flats located in different parts
of the world, which, as intentionally expressed by the participants in
the debate, is motivated by the intention to codify the different
equipment sizes by introducing an international convention, according
to the criteria of industrialisation and Taylorisation – as
described by Le Corbusier and Pierre Janneret (Aymonino 1976, pp.
113-123) – and hoping to achieve typological standardisation.
After all, the concept of type is insistently sought after with the
housing experiments by the Modern Movement: «from the
prefabricated town planning of the Bauhaus […] to the
numerous
experiences related to the construction of Siedlungen»
(Belloni 2014, p. 33). For the specific purposes of this contribution,
one thinks in particular of the studies and experiments by Alexander
Klein and the importance they assumed for the development of existenzminimum
theory.
Minimum drawing, maximum dwelling[1]
With regard to the specific aims of this contribution, in this
part
of the text, it is important to stress the value of drawing in research
dedicated to existenzminimum, highlighting its
implications
from the design point of view, starting with the studies conducted by
Alexander Klein since 1906 (Baffa Rivolta, Rossari 1975).
Klein’s
aim was to provide tools for measuring and verifying optimal
performance in terms of the organisation of living space in order to
develop a minimum living standard. He developed a comparative method,
which can be implemented entirely within the drawing process, because
it is based on the comparison of diagrammatic plans that are
graphically uniform, thus proposing a taxonomic classification that has
its roots in 19th century treatises, in which the transmission of
knowledge is functional to its practical application – one
thinks
of the tables in the Précis in which,
identifying Convenance and Économie
as the two fundamental criteria for design practice, Durand proposes a
veritable «reasoned handbook of architectural prototypes that
are
easy to use in relation to functional needs» (Belloni 2014,
p.
30) –, and which will be adopted by subsequent design manuals
(Strappa 1995, p. 110) – from the Manuale
dell’architetto by Mario Ridolfi (1946) to the Architettura
pratica by Pasquale Carbonara (1954).
The functionalist experience, which finds in Klein one of its
greatest exponents, works on the «fine-tuning of part-types
of
building organisms (staircase, office, bathroom-kitchen, room,
classroom, etc.) that [can] once again become instruments of a broader
architectural composition» (Aymonino, Aldegheri, Sabini 1985,
p.
11). The accommodation is designed on the basis of the identification
of three main moments of daily activity in the domestic environment:
cooking-eating, living-resting, and washing-sleeping, connected by
short, mutually non-interfering steps. The survey method developed by
Klein is divided into three stages: proceeding from statistical
analysis by means of questionnaires, through the reduction of projects
to the same scale, to the graphical method by which «to
refine a
project meaning to increase the efficiency of the dwelling while
maintaining the same surface area or to decrease the surface area while
maintaining the efficiency of the dwelling» (Baffa Rivolta,
Rossari 1975, p. 93). Although clearly oriented towards identifying the
functional and distributive characteristics of buildings,
Klein’s
classification cannot be understood as a mere objective method of
evaluating living space. Despite being schematic representations, the
mediation value they assume between theoretical elaboration and design
realisation is by now well established «[combining] an
extraordinary capacity for descriptive synthesis with a great potential
for poetic-ideative projection, at the same time establishing the
possibility of an authentic scientific dialogue between the words of
theory and the things of construction» (Ugo 1986, p. 23).
While
the graphical method acts as an analytical tool, it also takes on an
operational role in the creative process where, by comparison, it
attributes a genetic and inventive component to the schematic plan (Ugo
1986, p. 27; Purini 2000, pp. 155-156; Belloni 2014, pp. XXIII-XXV). On
the other hand, this is consistent with the context of modern thinking
that gives the plan a central value in design at different scales, from
architecture to the city, and even involving social issues (Carones
2017, pp. 37-59). Just think of Le Corbusier’s exclamation:
«The plant is the generating element. So much the worse for
the
unimaginative!» (1973/2010, p. 35). Against the scientific
definition of the standard, Klein introduces a psychological lens.
We are all aware of the harmful influence of tobacco, alcohol,
spices, etc., and we take an interest in these problems; however, only
a few of us take an interest in the scientifically proven fact that a
favourable environment can have a healthy effect on our mental
condition [...]. The accommodation we build for ourselves must be
actively and organically related to the living conditions and cultural
needs of our time, and it must also meet the necessary demands for
greater economy and simplicity; in a word, it must help us in every
part and in every respect to make life easier for ourselves while
maintaining our physical and spiritual energy. (Baffa Rivolta, Rossari
1975, p. 77)
Besides clear distribution criteria, in fact, the adoption of
simple
forms in construction, layout and furnishing are considered fundamental
to guaranteeing calm, rest and recuperation of the energy consumed
during work. From this perspective, it is interesting to note how the
attention paid to the intimate dimension of living is confirmed in
representations exclusively aimed at interior spaces. The plan diagrams
of the dwellings are associated with their interior elevations in order
to assess the spatial quality perceived by the inhabitants. Thus,
window surfaces – sources of light and ventilation
– the
arrangement of furniture along the walls, shaded areas as well as free
surfaces are shown. So, in order to guarantee as free circulation
spaces as possible and to avoid «a useless waste of physical
strength, generated by the continuous need to accelerate and slow down
one’s pace and repeatedly rotate the body» (p. 95),
the new
dwelling calls for the need for storage units built into the walls
rather than bulky furniture set against the walls, leading to the
integration of furniture into the architectural space and thus to a
standardisation of furnishings based on the criteria of modularity,
versatility and componibility (Forino 2019, pp. 193-195; Nys 2020). As
perceived by Le Corbusier and Pierre Jeannert in the design of the casiers
standard of 1924 or by Adolf Loos in his writing
programmatically titled The abolition of furniture,
also dated 1924, where the author emphasises the future dissolution of
mobile furniture because it is expected to be absorbed by the wall.
The walls of a house belong to the architect. There he rules
at
will. As with the walls so with any furniture that is not moveable,
such as built-in cupboards and so forth. They are part of the wall, and
do not lead the independent life of ostentatious unmodern cabinets.
(Loos 1972/2014, p. 324)
Moving on to introduce the evolution of the existenzminimum
in the contemporary era (Irace 2008), it is exactly from the reference
to the element of the wall, by definition the boundary between interior
and exterior space, that it seems necessary to focus on an aspect that
has only been treated implicitly so far. Although associated with an
increase in the level of equipment and performance, the reduction of
surfaces in living space entails an articulated and complex conception
of housing, which inevitably takes into account a relationship with the
outside world (Baffa Rivolta, Rossari 1975, pp. 36-37), both from a
functional and an emotional point of view. One thinks of Ugo La
Pietra’s far-sighted Telematic House (1972), conceived as a
micro-architecture with a triangular cross-section, in which
communication with the outside world takes place through virtual
connections mediated by equipment such as the
“Ciceronelettronico” and the
“Videocomunicatore”. Or think of the more recent
Diogene
project, by RPBW (2011-2013), conceived as a perfect machine
à habiter,
standardised and in the forefront of technology, in which the
relationship with the outside world is ensured by a vertical cut, of
humanistic memory, “in contact” with the sky
(Ottolini
2010, pp. 17-31).
Conclusions
Turning to the conclusions, it is only right to dwell on how
the
advent of the Covid-19 pandemic has highlighted the need to live in
adaptable and flexible homes, whose interiors can be modified and
reconfigured easily and with light intervention (Bassanelli 2020;
Molinari 2020). A need even more exasperated in conditions of minimal
living space. Although it preceded the emergence of the health
emergency, the experience of the Japanese architect Gary Chang is
exemplary in this respect (Chang 2012). Over a period of thirty years,
from 1976 to 2006, the designer transformed the 32 square metres of his
home into twenty-four different distribution solutions, each time
varying in response to changing personal conditions, conceiving
architecture as a device capable of adapting to change. If, on the one
hand, the idea is represented through plan sketches in which
annotations and afterthoughts are stratified, certainly functional to
the development of thought and probably sufficient for the relative
communication – given the specific coincidence between
designer
and client – on the other hand, the author develops plan
diagrams, addressed to an external public, entrusting the drawing with
a gesture of registration and documentation aimed at bearing witness to
a situation that is planned but changeable, because it is in continuous
evolution. Once again, as in the case of Klein’s diagrammatic
representations, the abacus of plants drawn up by Chang is not an
abstract scheme, but rather the instrument for the slow and progressive
definition of minimal forms, maximally adapted to life.
Notes
[1]
The title of the paragraph, as well as that of the entire article, is
intentionally referred to Karel Teige’s work The
minimum dwelling
(1932/2002). Although the text differs in its treatment from the topics
of the present contribution, it is an indispensable reference for the
literature relating to the reflection on the subject of minimum housing
that affects the international debate of the early 20th century.
References
ALESSI A. (2016) – La fabbrica dei sogni.
Alessi dal 1921. Rizzoli, Milan.
AYMONINO C. (edited by) (1976) – L’abitazione
razionale. Marsilio, Padova.
AYMONINO C., ALDEGHERI C., SABINI M. (1985) – Per
un’idea di città la ricerca del Gruppo
architettura a Venezia (1968-1974). Cluva, Venice.
BAFFA RIVOLTA M., ROSSARI A. (edited by) (1975) – Alexander
Klein. Lo studio delle piante e la progettazione degli spazi negli
alloggi minimi. Scritti e progetti dal 1906 al 1957.
Gabriele Mazzotta, Milan.
BASSANELLI M. (a cura di) (2020) – Covid-Home.
Luoghi e modi dell’abitare, dalla pandemia in poi.
LetteraVentidue, Siracusa.
BELLONI F. (2014) – Ora questo tipo
è perduto. Tipo architettura città.
Accademia University Press, Torino.
IRACE F. (edited by) (2008) – Casa per
tutti. Abitare la città globale. Triennale
Electa, Milano.
CHANG G. (2012) – My 32 m2 apartment. A
30-year transformation. MCCM creations, Hong-Kong.
Die Wohnung fur das Existenzminimum: Chateau de La
Sarraz, 25-29 Juni, 1928. C.I.A.M.:
congrès internationaux d’architecture moderne (1979).
Kraus, Nendeln
FORINO I. (2019) – La cucina. Storia
culturale di un luogo domestico. Einaudi, Turin.
LE CORBUSIER, CERRI P., NICOLIN P. (edited by) (1973/2010)
– Verso un’architettura.
Longanesi, Milan.
LOOS A. (1972/2014) – Parole nel vuoto.
Adelphi, Milan.
MOLINARI L. (2020) – Le case che saremo.
Nottetempo, Milan.
NYS R. (2020) – “Fare architettura. La
prefabbricazioni
/ Making architecture. Prefabrication”. Domus, 1047, 66-73.
OTTOLINI G. (a cura di) (2010) – La Stanza.
Silvana Editoriale, Milan.
PURINI F. (2000) – Comporre
l’architettura. Laterza, Bari.
SAVORRA M. (2019) – “La casa
razionale”. In: F. Irace (edited by), Storie
d’interni. L’architettura
dello spazio domestico moderno. Carocci, Roma.
STRAPPA G. (1995) – Unità
dell’organismo architettonico. Note sulla formazione e
trasformazione dei caratteri degli edifici. Dedalo, Bari.
TEIGE K. (2002) – The minimum dwelling.
MIT Press, Cambridge. (Prima edizione 1932).
UGO V. (1986) – “Schema”. XY,
Dimensioni del disegno, 321/86, 21-32.







