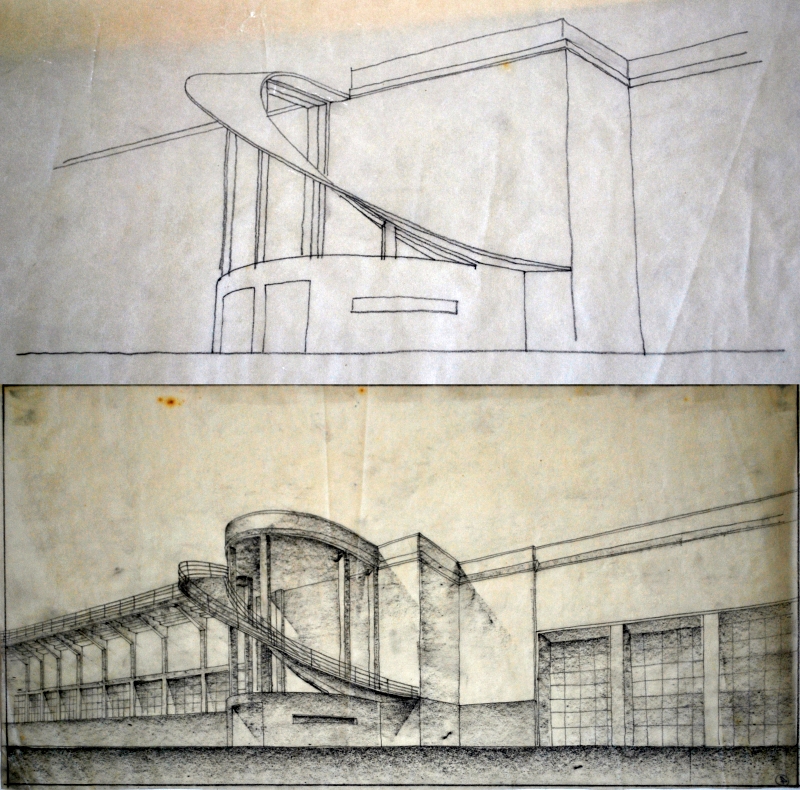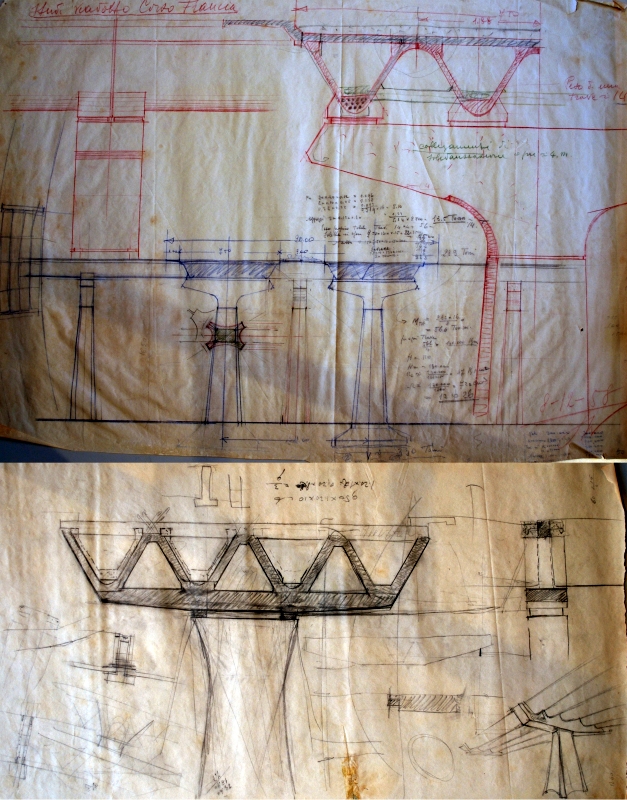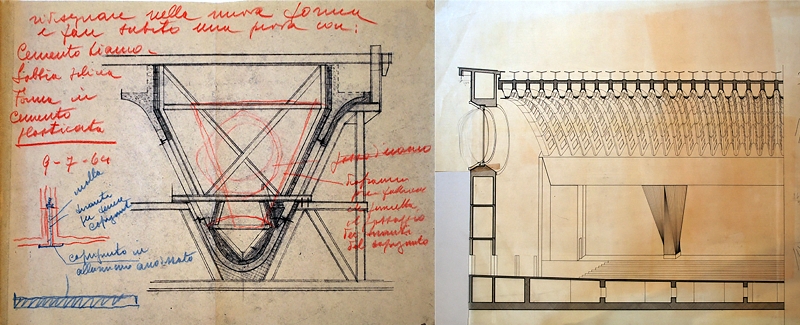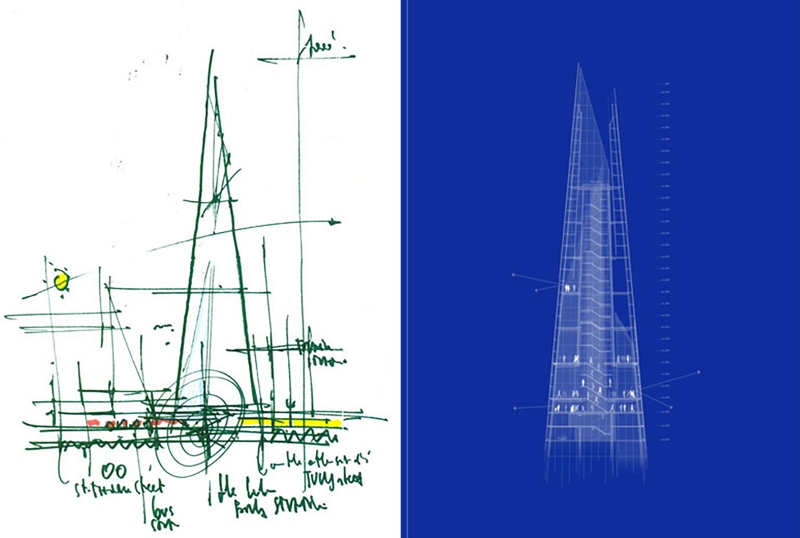From the mind to the sheet, through the hand.
Topicality of freehand sketching in the architectural
project.
Chiara Vernizzi
Fig.
1 - Pier Luigi Nervi, Stadio Comunale Berta di Firenze (1929/32).
Exterior of the grandstands at the spiral staircase. Perspective sketch
and incidental perspective. . CSAC Università di
Parma, - N. inv. PRA 31 – n. id. 12814 – coll.
268/6 e 268/8.

Fig.
2 - Pier Luigi Nervi, Viadotto di Corso Francia a Roma (1958/60).
Overall and detail sketches, perspective and orthogonal projections. .
CSAC Università di Parma, - N. inv. PRA 1252
– n. id. 15254 – coll. 31/6.

Fig.
3 - Pier Luigi Nervi, Aula per le Udienze Pontificie in Vaticano
(1966/71). Detail of the covering vault of the courtroom and executive.
CSAC Università di Parma, - N. inv. PRA 585
– n. id. 14142 – coll. 152/4.

Fig.
4 - Renzo Piano, Centro Culturale Jean-Marie Tjibaou, Nuova Caledonia
(1991-1998). Concept sketch and project section. Fondazione Renzo
Piano www.fondazionerenzopiano.org

Fig.
5 - Renzo Piano, the Shard, London Bridge Tower, Londra (2000-2008).
Concept sketch and project section. Fondazione Renzo Piano
www.fondazionerenzopiano.org

Introduction
The Oxford Dictionary defines the term concept as
«an abstract idea», but also as «a
project or an intention», or philosophically declines it as
«an idea or a mental image that corresponds to some distinct
entities or to their essential features…».
From this definition begins a reflection on the role that the
term assumes in the design field, focusing attention on the project
sketch as the primary outcome of the process of defining the idea. By
way of example, we will analyse the outcomes of the approaches of two
central figures in the panorama of the architectural project, despite
their strong differences in the graphic and design results.
From the study of the drawings conserved at the Nervi Fund at
the CSAC of the University of Parma and from the observation of some
sketches by Renzo Piano exhibited at the Renzo Piano Foundation in
Pegli (Genoa), the following considerations take place, recalling that
Vasari wrote already in the second half of the sixteenth century:
we call “sketches” a first kind of
drawings made to find the way of attitudes and the first composition of
the work. We made them in the form of a stain, only outlined in a
single draft of the whole.
The engaging rereading of the Italian translation of Paolo
Belardi’s short text entitled Why Architects still
draw, also urged a re-reading of the founding role of the
design sketch as a moment to draw the idea from oneself and its
subsequent development, outlining a moment of intimate dialogue,
preliminary to any further accurate definition of the architectural
work.
It is also impossible not to recall Franco Purini’s
numerous reflections on drawing, which is portrayed as an ideal square
that contains four main aspects: seeing, thinking,
communicating, remembering. (Purini in Disegnare 2010, p.
14). In particular, he emphasizes that on the one hand drawing leads to
thinking and on the other it is itself the result of thinking, that is,
the result of that internal design to which Federico Zuccari refers:
the outcome of the interaction between thought and hand (Docci in
Disegnare 2010, p. 3).
Of particular interest, following the reflection on the
sketch, is also the comparison between the preliminary sketches of a
work and its final version, in search of the geometries present since
the first conceptual drawings and their transformation into
architecture. For this reason, some sketches are displayed in sequence
at the Renzo Piano Foundation alongside the final (or executive)
drawing and photographic images of the architectures actually built,
allowing for a comparison between the concreteness of the realization
and its creative roots.
On several occasions, Renzo Piano has said that he makes very
complex buildings, but always draws by hand to learn about the object
he works on. This statement already contains all the meaning of
freehand drawing intended as an immediate extension of the mind, but
also as an instrument of knowledge, of inner debate, of definition and
refinement of the idea. Sketches are often crooked, sometimes
inaccurate and disproportionate, always out of scale, with projective
methods used in an intuitive and not rigorous way, but which, also in
the spontaneous elaboration, always emerge for those who have studied
artistic and architectural disciplines. In fact, we know that the
project design makes use of codes and rules that make it a real
language.
While in the initial phase of the design process, drawing is
configured as a tool for communicating the designer’s ideas
and, as such, it can also take on very personalized forms, vice versa
the executive drawing has a strictly communicative function and it must
be organized through a coded language, with its own vocabulary and
syntax.
The effectiveness of the sketches lies in their being drawn
freehand, without aids such as rulers, by hand movements that are
sometimes uncertain and often accompanied by textual annotations with
which they are intertwined, outlining a diachronic and evolutionary
inventive process (Dal Co in Conforti, Dal Co 2007, p. 23).
The sketches become work tools whose outcomes should be
studied as real archival documents, as every interpretation of an
architecture should start from the analysis of the multiple layers that
are deposited there during the creative process. The various documents
must be analyzed to find the sedimentation of the processes of
conception and selection that make effective the functional and
(sometimes) symbolic purpose they pursue (Dal Co, ibid.).
In fact, according to Manfredo Tafuri:
«architectural drawings are to be interpreted precisely as
archaeological traces, from which the text is decomposed»
(Tafuri in C.S.A.C. 983, p. 24).
While Dorfles says that he considers it necessary to judge the
Architectural Design as an artistic operation in its own right, free
from what may be the characteristics of the building that may be built
at a later time, on the basis of the primitive drawing (Dorlfes in
C.S.A.C. 1983, pag. 34).
The authors and the cultural background
The approach to the project of the two authors, Pier Luigi Nervi and
Renzo Piano, is therefore read through the analysis of what is the
contribution and development of the primitive idea, in its evolution
carried out through the direct, manual graphic tool, intended not only
as a communicative medium, but also (and above all) as a moment of
verification, maturation and knowledge of the project idea in an
intimate and personal dialogue. Gradually the idea (the concept)
is transformed into something that must be communicated through a coded
language, giving life to graphic drawings drawn up according to the
current regulations, through which the realization of the work is
described. They are objective documents capable of uniquely
communicating the intentions of the designer.
Several critics, architectural historians and designers have
spoken out on the controversial question of the intrinsic value of
architectural drawing and sketch, understood as a finished work in
itself. For this reason, an overview of the main interpretations in
this sense is necessary when you are about to read and interpret the
graphic corpus of authors such as Pier Luigi Nervi and Renzo Piano. On
the one hand to contextualize works in a never exhausted cultural
debate, but also to contribute to the correct interpretation of the
graphs with the necessary critical tools.
Luigi Grassi applies the Crocian distinction between art
and non-art to architectural drawing and
considers worthy of attention only the drawing by the
artist’s hand, while the executive drawings aren’t.
Bruno Zevi also set against the original drawings with the project
bords and implements a distinction between a work of art and
professional drawing. On the other hand, Renato De Fusco, applies the
results of linguistic structuralism to the study of architecture and he
considers architectural drawing as a language, without, however,
considering the different writings of drawing. Vittorio Gregotti
carefully evaluates the design intention and emphasizes the
relationship between the preference for certain means of representation
and the cultures of the project. Luigi Vagnetti proposes to document
the transformation of the graphic language of architects and engineers
and to understand the historical components of the graphic tool; for
him there is no analogical relationship between graphic representation
and realized architecture. Klaus Koenig and Tomàs Maldonado
differently deal with the problem of the relationship between drawing
and design iter. Instead, Vittorio Magnago Lampugnani relates the
«form of presentation» to the
«intellectual purpose of the author».
A key moment in the debate is the conference on architectural
drawing organized by the CSAC Centro
Studi e Archivio della Comunicazione of the University of
Parma in October 1980. On this occasion, Arturo Carlo Quintavalle
historically identified and contextualized the interpretative models
that had given rise to the different readings of the project drawing:
the design seen only as a function of the work carried out versus the
drawing considered as an autonomous value.
The reading of the graphic works by Pier Luigi Nervi and Renzo
Piano refers to this variegated cultural panorama. They have left us an
extraordinary body of drawings that includes sketches, preliminary and
final designs and a very large number of executive drawings and
isometric and perspective views.
In light of these different interpretations expressed by
historians and critics of architecture, the problem of
“writings” and their history has been tackled by
carefully considering the graphics chosen by the two authors,
identifying variations both between contemporary projects and over the
course of the long period examined. The examination of the
“writings” proved to be particularly important for
understanding the complex system of relationships between the designer
and the culture of his time.
The analysis carried out on Pier Luigi Nervi’s
drawings was set up by dividing the documents relating to the projects
examined by horizontally investigating the projects, focusing on the
analysis of the graphic aspects expressed in Nervi’s
autographed drawings. In particular, the sketches were seen that can be
traced back at the first creative moment and that dimension the
structural parts or others, but also those that control the
relationship between the context and the new architecture.
The sketches by Pier Luigi Nervi, referable to the copious
documentation preserved in Fondo Nervi at CSAC in
Parma, are mostly made up of minute line notations, almost always
accompanied by notes and dimensions, and they oscillate between the
pure structural intuition and the precise solution of construction
problems (Figg. 1-2).
The sign, almost always drawn in pencil, is always precise and
clear, and it denotes the author’s strong personality as well
as an excellent command of the instruments of representation. Attention
is always aimed specifically at definite themes, investigated according
to adequate projective codes and differentiated graphic signs always
used in a conscious way. They’re aimed at defining a personal
language which, together with descriptive annotations or captions, fix
the attention specifically to constructive, formal or perceptive
aspects of the work (Fig. 3).
Renzo Piano’s drawings, kept at the Fondazione
Piano in Genova outline an inimitable style thanks to the
peculiarity of their graphic aspect. The sign, no less than the
writing, is always clear and fast, constant and sure. The graphic
variation is functional when the themes vary. His drawings illustrate
how much Piano is aimed at the search for coherence between form and
structure, of the structural and formal conception, aiming to integrate
composition and construction together, fully accepting, albeit with
very different formal and structural outcomes, the lesson by Pier Luigi
Nervi.
The use of different tools in the definition of the creative
sketches mostly sees the pencil (Pier Luigi Nervi often also uses red
or blue pencil to correct the first lines), but also black or coloured
marker (often green for Renzo Piano), with different thickness.
Occasional annotations enrich the graphic with hints; the studies,
albeit schematic, consider from the earliest stages the orientation in
relation to sun exposure.
Quick sketches are overwhelmed made of a few lines, sometimes
more accurate and defined. In any case, they tell us about the
architectural poetics and design language of the architect, expressed
in harmony with the final codified graphic, that is the true stylistic
code of the studio and its owner (Figg. 4-5). The notes and the
corrections are often also on the first prints (or copies) of the
project drawn up in definitive form, a sign of a constant work of
refinement of the idea, along the lines of what the masters of the past
(i.e. Pier Luigi Nervi) used to do. Then, they used to give the
drawings to the studio collaborators, who developed the ideas by
translating them into graphic boards drawn up according to the
normalized and unified codes and representation scales.
Claudia Conforti identifies in Renzo Piano’s
sketches:
three scales attacked simultaneously by the design signs: the
organic one of the artifacts, captured by the orthogonal sections
and/or perspective; that of the technical detail, which expresses
formal evidence of the space and its construction transferred into
sections; and the wide-ranging geographical one, which controls the
impact of the new building on the site. Only the latter is shown in the
final planimetric representation, in which the project is at the centre
of a network of relationships that the architect has carefully studied
(Conforti 2007, pp. 7-8)
A trait that unites the sketches of the two authors, despite
the very different graphic and architectural outcomes, is the
coexistence of indications and annotations regarding solutions
referring to multiscale readings, highlighting the relationship between
constructive facts and perceptive results, to which both devote great
attention from the first creative phases. In many sketches of both
authors, indications on the assembly of the elements appear, an aspect
towards which a great deal of attention is shown already in the early
design phases, outlining a way of conceiving architecture that treats
form and structure together, which thinks of one not as a function of
the other, but as two entities and aspects that belong and
interpenetrate, effectively coinciding in the architectural products
designed.
In both of them, we know how much the search for
non-standardized structural and constructive solutions is a stylistic
feature of their architectural creations, while underlining once again
the difference of the final architectures, of the materials used and
also of the graphic results of the respective approaches to the
conceptual sketch and to the building process of the project that is
articulated through it.
Conclusions
It is well known that the advent of information technology, several
decades ago, led architectural drawing to broaden its boundaries,
progressively modifying the design process and amplifying the
expressive tools of architectural composition, becoming at the same
time a means of representation and a tool for development and control
of the design process. The peculiarity is that in this process,
information technologies have not remained functional to the
expressiveness of the idea, but they became a means of extending
projects and, consequently, a means of creating a new architectural
language.
The innovative trends in digital representation can be traced
back to three distinct aspects, respectively relating to the
verification and immediate use of the project model, that is the
creation of a 3D environment in which the designer can immerse himself
in a virtual experience; the communicability of the project itself and
its adaptation to the means and expressive tools of the contemporary
world, characterized by multimedia and multidimensionality; and above
all at the overwhelming entry of the IT into the ideational and design
process, suggesting, supporting and sometimes determining spaces and
geometries of the future reality, without making the phase of freehand
conceptual sketches obsolete.
The moment in which the idea of the form of the project
germinates and comes to be defined, always allows the authors to
express themselves in a totally subjective way and often freed from the
rigidity of the codes and rules of representation of the project,
sometimes giving life to real graphic languages or
“Metagraphic”, through which design creativity
gives life to a complicated game of remakes and inventions, in that
complex and patient game of textures that leads to the creative sketch.
The moment in which the idea of the form of the project
germinates and comes to be defined, always allows the authors to
express themselves in a totally subjective way and freed from the
rigidity of the codes and rules of representation of the project.
Sometimes this creates real graphic or
“metagraphic”) languages, through which the
creativity gives life to a complicated game of remakes and inventions,
in a complex and patient game of textures that leads to the sketch.
Concepts well expressed by Mario Botta, that well emphasizes
the cultural, meditative and formative role that still today the
freehand drawing must have in the preliminary ideational phases. In one
of his recent writings, he says:
With the passage of time the pencil has been transformed in an
extension of the hand itself, and he became used to having it between
their fingers, as happens with a smoker’s cigarette. The
pencil is not just a tool for drawing, but it helps to interpose the
pauses, it prepares the thought: it can perhaps be said that a pencil
is the tool that transports the idea to the drawing... it is a
research, not a representation tool (Botta 2020, p. 7).
References
BELARDI P. (2015) – Why architects still
draw. Casa Editrice Libria, Melfi.
BOTTA M. (2020) – Il disegno momento di
studio e confronto. In “Disegnare idee
immagini”, Anno XXXI, n. 61/2020. Gangemi editore, Rome.
CONFORTI C., DAL CO F. (edited by) (2007) – Renzo
Piano. Gli schizzi. Electa, Milan.
CONFORTI C. (2007) – “La dea della
bilancia e gli schizzi di Renzo Piano”. In: C. Conforti, F.
Dal Co (edited by), Renzo Piano. Gli schizzi.
Electa, Milan.
C.S.A.C. (1983) – Il Disegno
dell’Architettura. Incontri di lavoro. 1980.
Dipartimento Progetto, Quaderni 57. Grafiche STEP, Parma.
DE FUSCO R. (1966) – “Il Disegno
d’architettura”. Op. Cit. n. 6, Rome.
DOCCI M. (2010) – “Editoriale”.
Disegnare idee immagini, Anno XXI, n. 40/2010. Gangemi editore, Rome,
3-4.
GRASSI L. (1947) – Storia del Disegno,
Dott. G: Bardi- Editore, Rome.
GREGOTTI V. (1966) – Il territorio
dell’architettura. Feltrinelli, Milano.
DE RUBERTIS R. (1994) – Il disegno
dell’architettura. NIS, Rome.
KOENIG G. K. (1962) – “Disegno, disegno di
progetto e disegno di rilievo”. Quaderno n. 1
dell’Istituto degli elementi di Architettura e rilievo dei
monumenti, Università di Firenze, Florence.
MAGNAGO LAMPUGNANI V. (1985) – L’Avventura
delle idee nell’architettura 1750-1980, XVII Triennale. Electa,
Milan.
MALDONADO T. (1974) – “Architettura e
linguaggio”. Casabella n. 429, 9-30.
MEZZETTI C. (edited by) (2003) – Il
Disegno dell’architettura italiana nel XX Secolo.
Edizioni Kappa, Rome.
PURINI F. (1996) – Una lezione sul disegno.
Gangemi, Rome.
PURINI F. (2010) – “Un quadrato
ideale”. Disegnare idee immagini, Anno XXI, n. 40/2010.
Gangemi editore, Rome, 12-25.
VAGNETTI L. (1965) – Il linguaggio
grafico dell’architetto oggi. Vitali e Ghianda,
Genova.
VERNIZZI C. (2011) – Il disegno in Pier
Luigi Nervi. Dal dettaglio della materia alla percezione dello spazio.
Mattioli 1885, Fidenza (PR).
ZEVI B. (1972) – Architettura in nuce.
Sansoni, Florence.




