Experiences of critical regionalism in China
Nicola Pagnano
Fig.
1 - Traditional house of a village. Clay and mud walls mix with natural fibres, Inner Mongolia, China 2007. (© Pagnano)
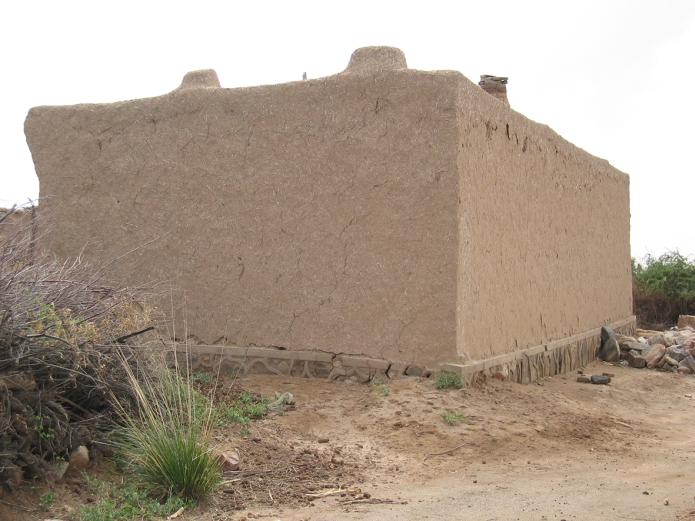
Fig.
2 - Traditional house of a village. Clay and mud walls mix with natural fibres, Inner Mongolia, China 2007. (© Pagnano).
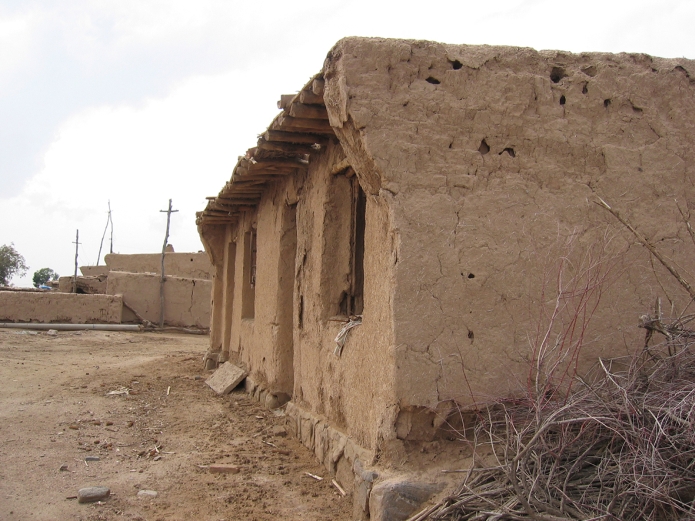
Fig.
3 - Sundry clay bricks. Inner Mongolia, China 2007.
(© Pagnano)

Fig.
4 - Door entrance of a traditional house of a village in Inner Mongolia, China 2007. (© Pagnano)

Fig.
5 - Pigsty. Inner Mongolia, China 2007. (© Pagnano).
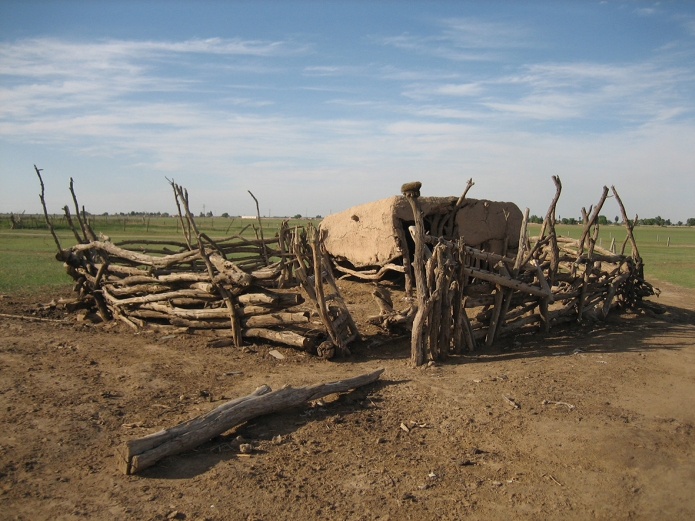
Figg.
6a-b - Top Aerial view of the project site; aerial view of the project
site with landscape paths. Inner Mongolia, China 2007. (©
Pagnano).
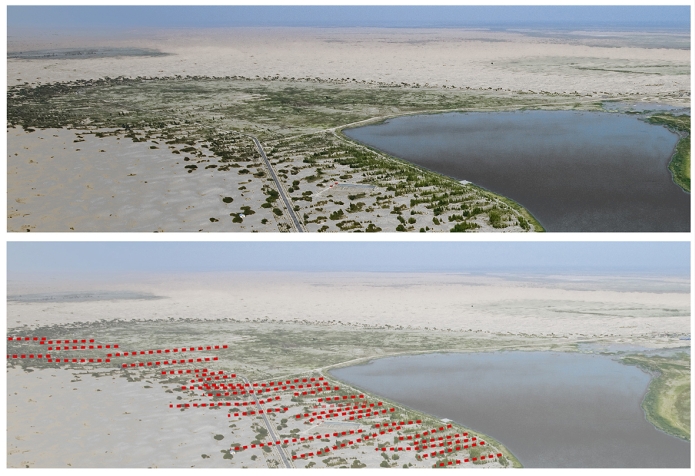
Fig.
7 - Planimetry of the Resort, dark green colour indicates the existing vegetation. Inner Mongolia, China 2007. (©
Pagnano).
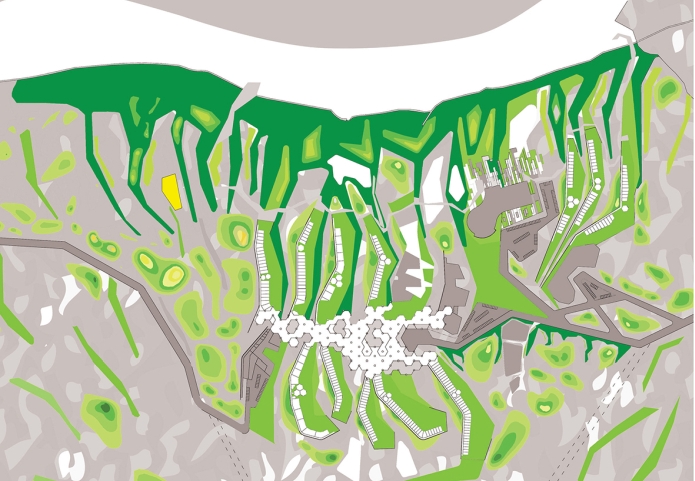
Fig.
8 - Bird-eye view of the resort. Inner Mongolia, China 2007.
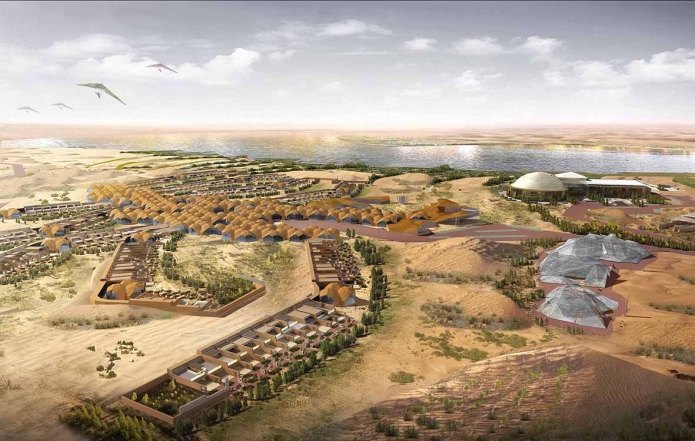
Fig.
9 - Project site of a resort. Pu Er, Yunnan, Bai Ma Shan Mountain, China 2011. (© Pagnano).

Fig.
10 - Section sketch of one unit of the resort. Pu Er, Yunnan, Bai Ma Shan Mountain, China 2011.
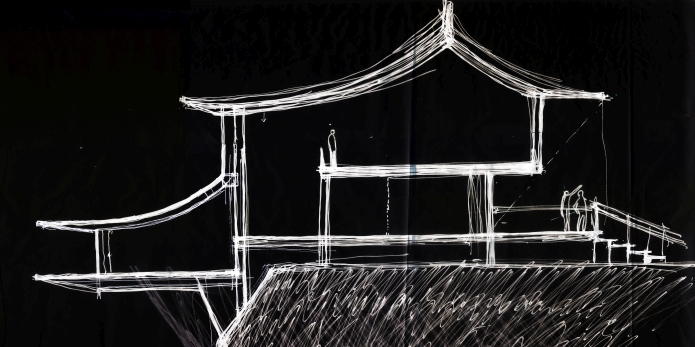
Fig.
11 - 3d realistic view of one unit of the resort. Pu Er, Yunnan, Bai Ma Shan Mountain, China 2011.

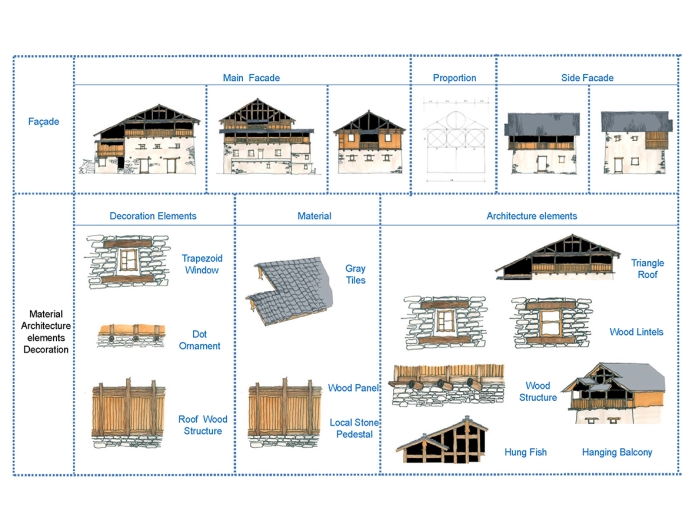
Fig.
12 - Typology of traditional Shenmulei house. Baoxing, Sichuan, China 2011.
Figg.
13-14 - Section sketch of guidelines for the master plan. Shenmulei, Baoxing, Sichuan, China 2014.
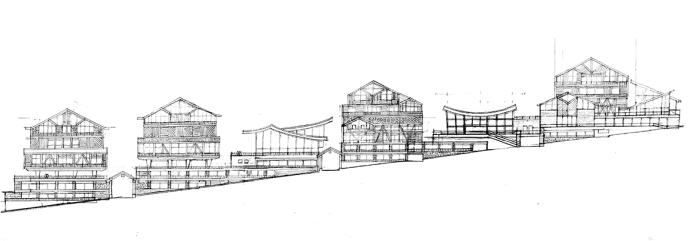
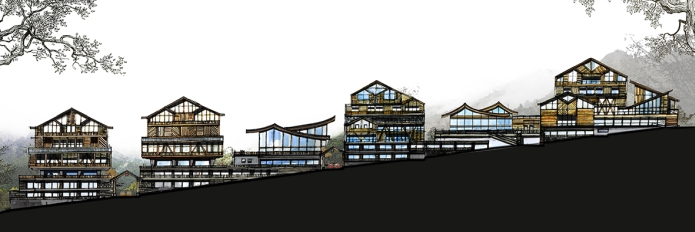
Fig.
15 - Axonometric drawing of a villa placed in the painting context.
Hongyi Zeng, Design studio ARC105 AY 2018 at XJTLU, Suzhou, China.
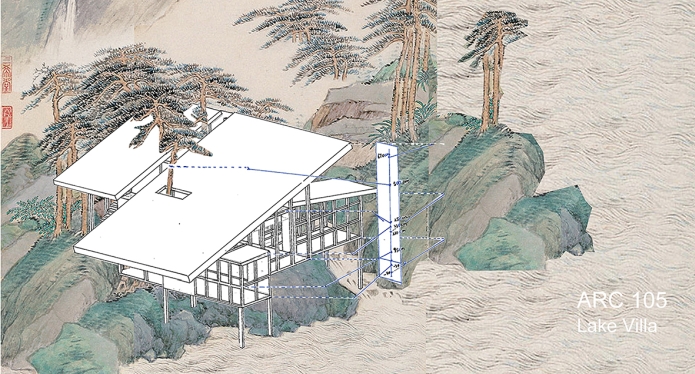
Fig.
16 - Elevation, hand drawing. Hongyi Zeng, Design studio ARC105 AY 2018 at XJTLU, Suzhou, China.
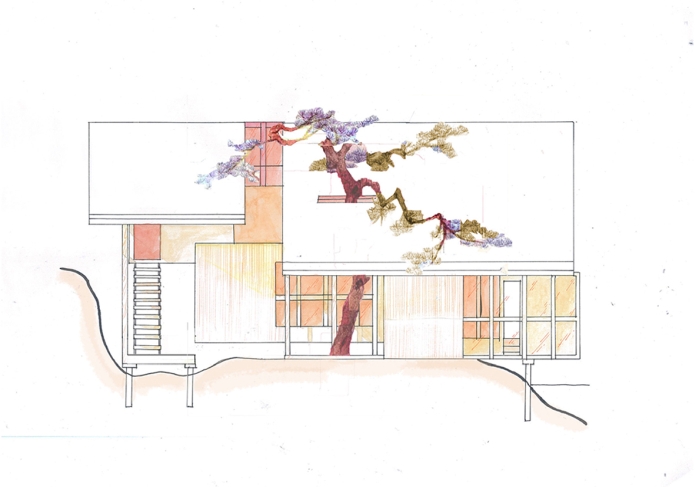
Fig.
17 - Interior panorama, hand drawing. Hongyi Zeng, Design studio ARC105 AY 2018 at XJTLU, Suzhou, China.

Fig.
18 - Openings’ auspices related to the Lu Ban omens’ poems.
Meilun Zhang, Design studio ARC105 AY 2018 at XJTLU, Suzhou, China.
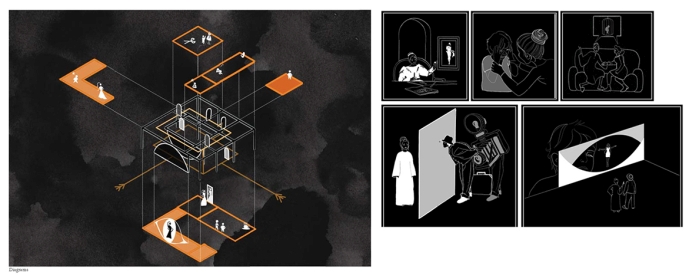
Fig.
19 - Openings’ auspices related to the Lu Ban omens’ poems.
Yifan Qian, Design studio ARC105 AY 2018 at XJTLU, Suzhou, China.
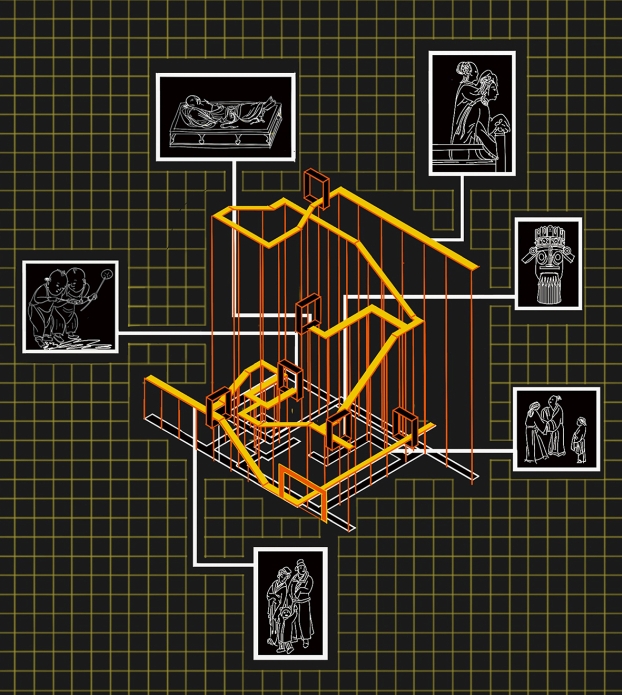
Fig.
20 - A survey using the Luban measurement system through the use of
symbols, student Xu Zhan, ARC105 Architectural Composition Course,
XJTLU, Suzhou, China 2019..
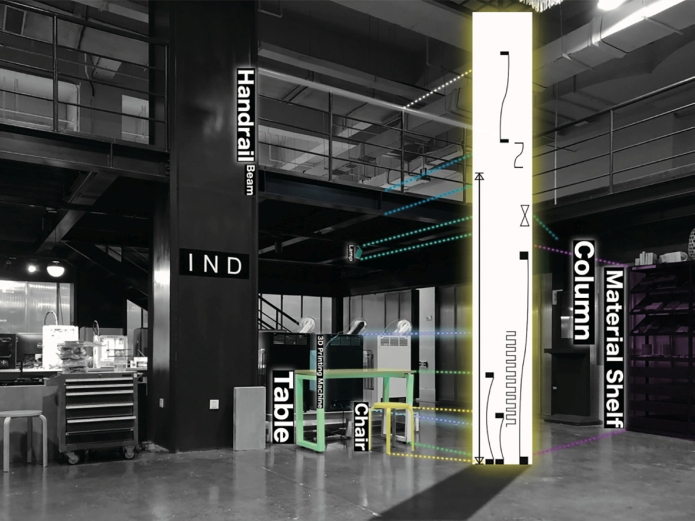
Fig.
21 - Copper imitation of the Luban ruler available online on Aliexpress.
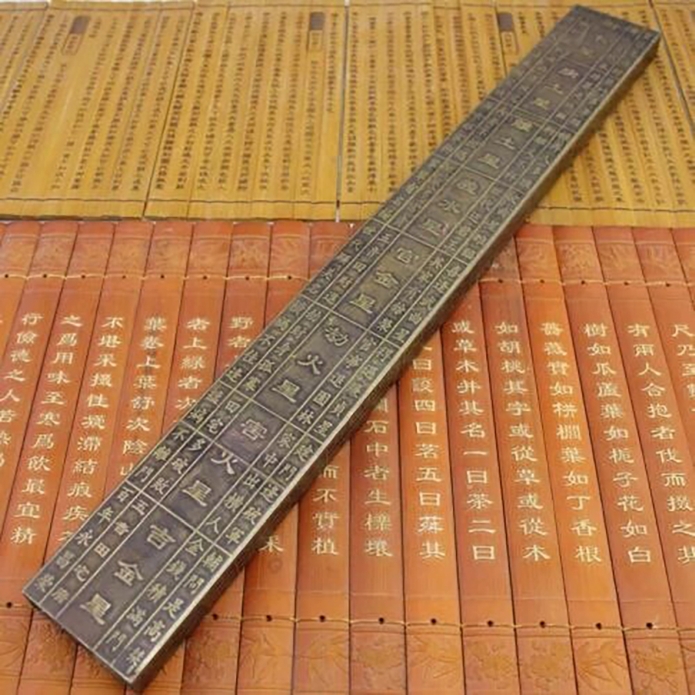
Fig.
22 - A House for all seasons.
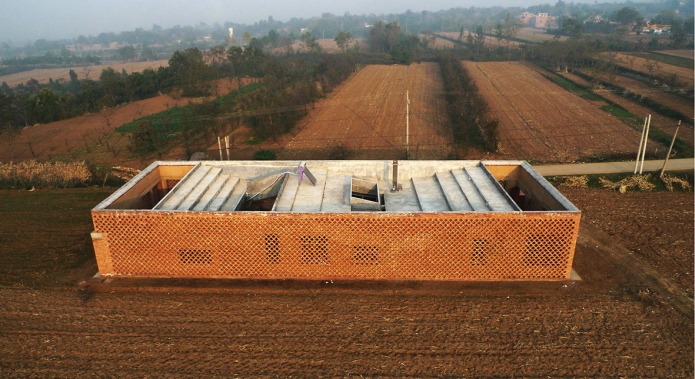
Fig.
23 - Façade Construction Phases, A House for all seasons.
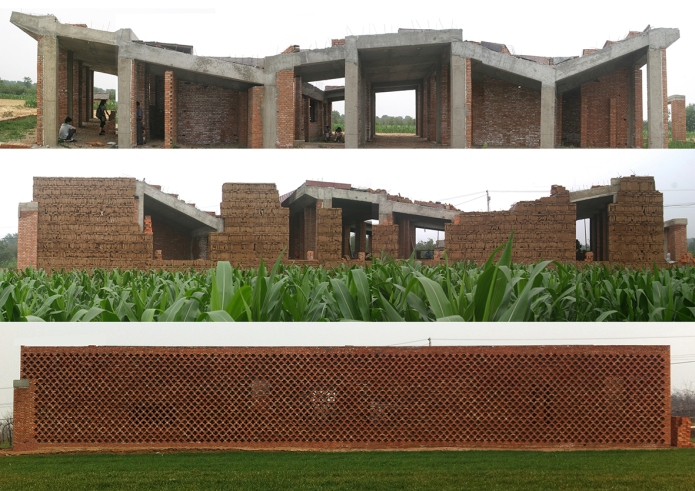
Fig.
24 - Chinese traditional house.
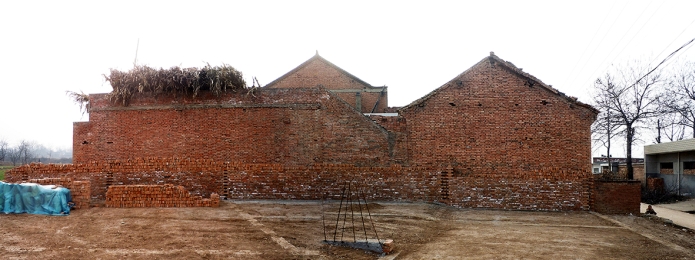
Fig.
25 - Tsingpu Yangzhou Retreat, photo by Pedro Pegenaute.
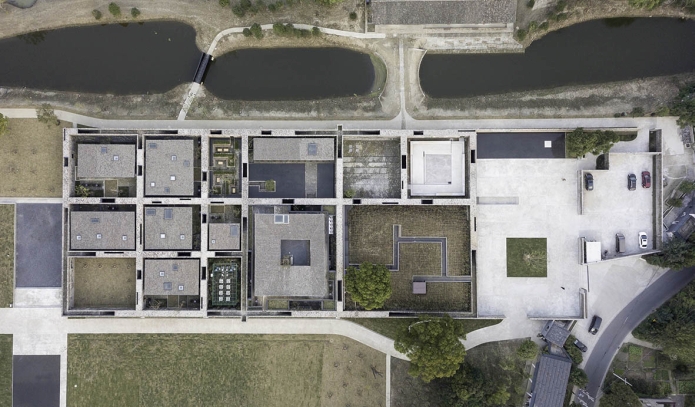
Fig.
26 - bird-eye view, Tsingpu Yangzhou Retreat, photo by Pedro Pegenaute.
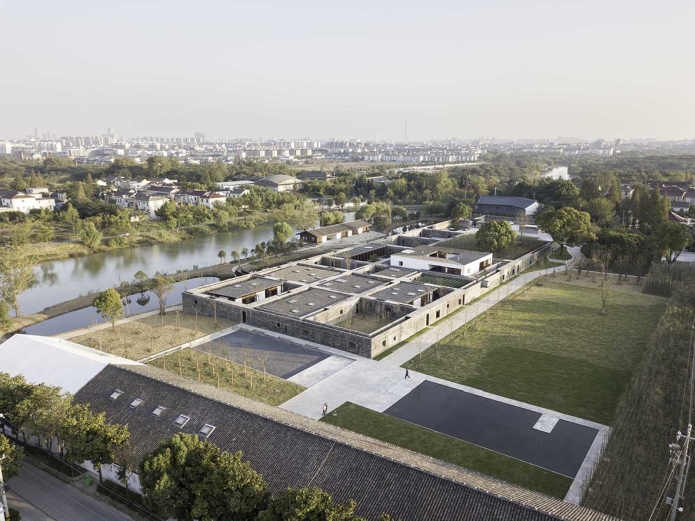
Fig.
27 - Courtyard, Tsingpu Yangzhou Retreat, photo by Pedro Pegenaute.
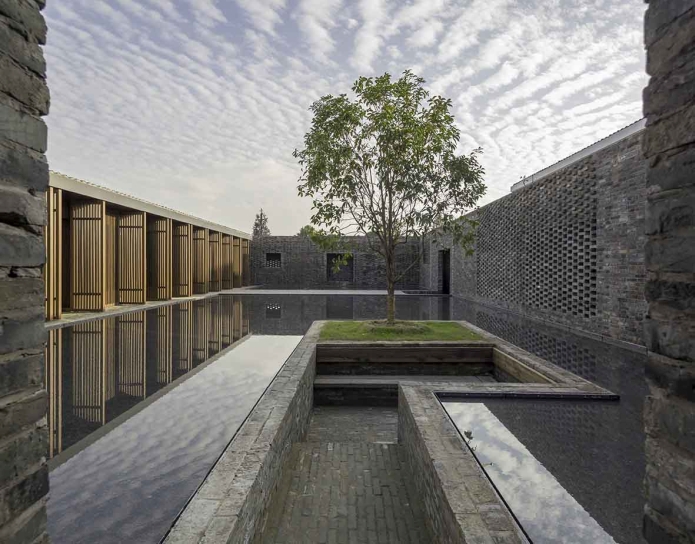
Fig.
28 - Peng’s Residence in Shijia Alley, Suzhou, Nicola Pagnano and Ruqinq Lyu 2020.
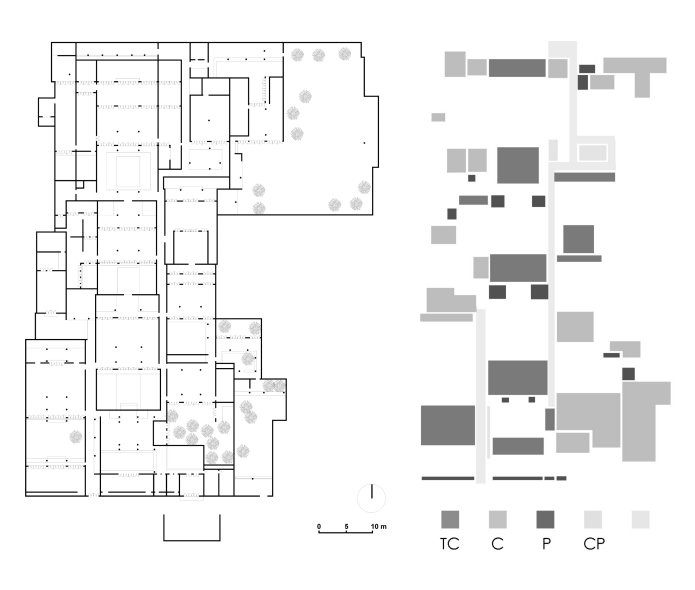
Fig.
29 - Han’s residence in Dongbei street, Suzhou, Nicola Pagnano and Ruqinq Lyu 2020.
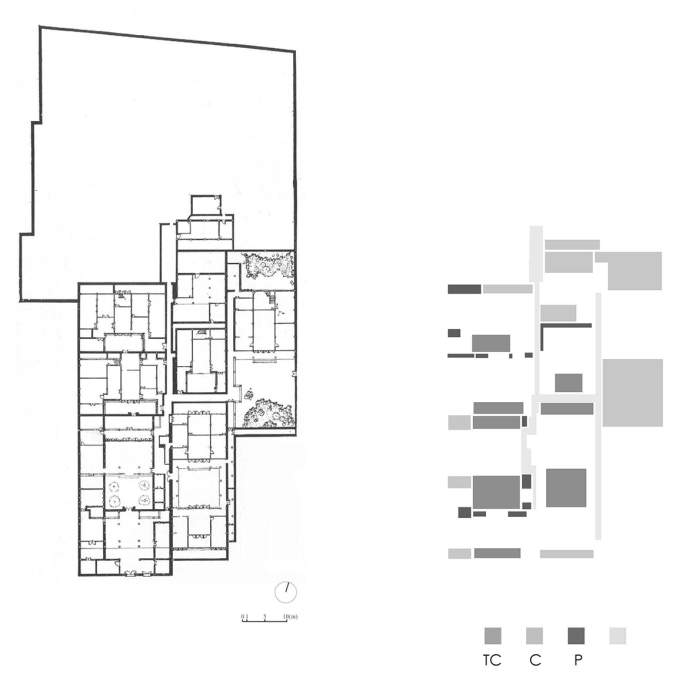
Fig.
30 - System of courts in the residences of Suzhou, Nicola Pagnano and Ruqinq Lyu 2020.
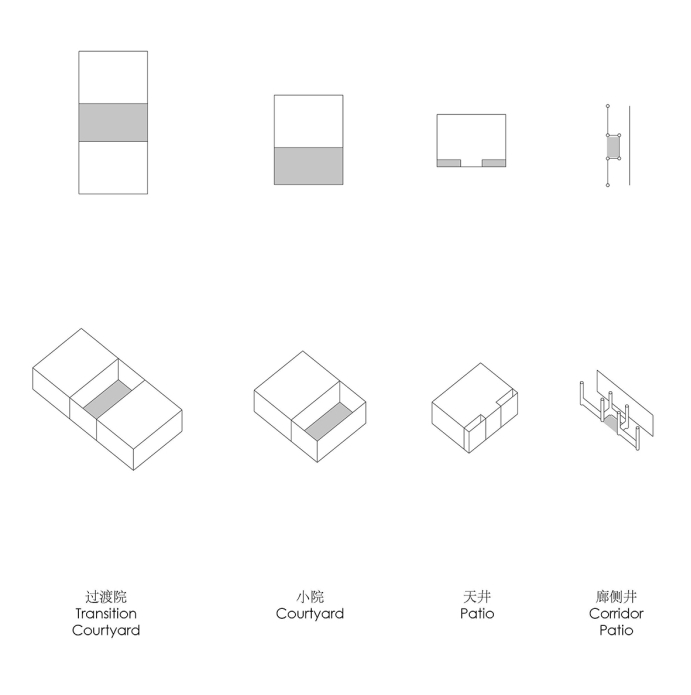
In my 15 years of experience in China (from 2007 to 22) as an
architect first and then as a teacher (at Xi’an Jiaotong
Liverpool University), I have witnessed the development of new cultural
interests and aesthetic orientations in the architecture field. After
almost 40 years of architecture managed by prominent state-owned Design
Institutes, the professional activity of private architectural firms
began in China again in 1990.
The economic and technological progress of the last twenty
years
(2000-2020) has led to a change in architecture’s
constructive
and aesthetic processes. Young architects are amplifying a trend that
from 1950 to 1990 was very rare and carried on with discretion by a
small number of architects, namely an architecture with its own
identity that we could define as the beginning of modern Chinese
architecture. (Xue and Ding, 2018)
The evolution of the professional practice of
architects in
China over the last century: from Design Institute to private
architecture firm
British, American, and European architects dominated the
architecture market at the turn of the twentieth century, until the
arrival of the first generation of Chinese architects, who had just
finished their studies and training at the best American and European
institutions. At that time, architects in China start their studios
like Western countries as a modern profession. (Xue, 2006; Rowe Kuan,
2006)
Between 1949-1976 most foreign companies were confiscated or
nationalized. The Party gradually reduced the opportunity for private
architectural firms in the professional market. Most Chinese
architectural practitioners ceased their firms because they believed
that joining a state-own Design Institute would provide stable income,
secure their careers, and offer more opportunities in architectural
design. The Party and the state became both the project’s
clients
and the contractors, so the architectural professionals became state
employees. The design activities were seen as contributing to national
modernization and the public good rather than following the
architect’s interests (Hu 2009).
In November 1984, the Ministry of Construction approved for
the
first time the private small-scale architectural design firm Wang
Tianci.
The actual movement of private companies in the market started
with
Yung Ho Chang and his Atelier FCJZ in the 1990s. (Huang Yuan-Shao,
2010).
With the globalization of the world economy and
China’s
accession to the World Trade Organization (WTO), China’s
industrial structure and economic system are undergoing significant
reforms, which have given architects and professional architectural
firms a vital opportunity. Starting from 2002, The government allowed
Foreign Invested firms to operate with local partners, and from 2006,
it allowed Wholly Foreign Owned Enterprise architecture firms (Long
Xiu).
In those years, however, the architecture was still managed by
the
Design Institutes and by foreign companies in partnership with local
partners. Small and medium-sized private studios that operated
independently and could focus on quality design were still few and
unable to exert any influence in the cultural context of architecture.
Experience in China
The experiences of my first two years in China made me
understand
that my approach to the projects and the language I used to describe
them did not entirely satisfy clients. In fact, they were not
particularly interested in the themes of Chinese identity and culture
or any case sensitive to social and environmental problems, but on the
contrary, they were looking for projects with a strong staggering
connotation, with concepts that are easy to understand and visualize: a
formalist architecture that was in fact what was proposed by most
Western architects. A trend that has not yet exhausted its course and
continues to produce atopic architecture that is utterly alien to the
context.
The classical architecture request by developers was a
commercial
strategy to sell to the new Chinese rich villas and palaces that
expressed a concept of wealth. Calling it classic is certainly not the
most applicable term, let’s say a patchwork of orders and
styles
that spans all centuries and types. For example, a Gothic church
enriched with Corinthian columns transformed into a villa. Traditional
Chinese architecture was associated with the popular buildings where
people of lower social classes lived who, although interpreted in a
contemporary key, did not express a status symbol adequate to the needs
of the new rich, inclined instead to demonstrate their wealth also
through architecture.
The many design experiences in which I had the opportunity to
participate are a demonstration of this difficult relationship, between
the memory of Chinese architecture and oblivion, the search for
internationalism and stereotypes of modernity.
One of the first design experiences I made in China was in a
great
site, the Inner Mongolia desert. I had to expand an existing resort and
re-design the facilities building.
The strategy adopted was to get knowledge of the physical and
cultural resources of the place; I started with a territory survey and
a visit to the surrounding villages to discover the spontaneous
architecture and meet the inhabitants to learn about the traditions of
the place. I asked the client for a hydrogeological map to identify the
aquifers, but I only managed to get an aerial photo of the area.
This image helped me visualize bands of vegetation that
started from
the lake and extended into the desert. I decided to design a
planimetric system along the arid strips not to touch the humid
vegetative bands. The designed buildings referred to traditional
architecture amplified by bioclimatic architecture devices.
Unfortunately, the client had little regard for the original buildings
because, according to their aesthetic standards, they were not suitable
for restoring an idea of an exclusive resort for wealthy tourists.
The result is a substantial atopic building surrounded by golf
courses near the lake, the worst thing that could be achieved in this
place both from an architectural and landscape point of view.
The metaphor
In 2012 I designed a resort in southwest China, in the
territory of
Yunnan, near the border with Thailand. This area is famous for
producing Pu Er tea, a particular type of fermented tea, among the most
expensive in the world. The project is located at the top of Bai Ma
Shan’s mountainous area (Mountain of the White Horse).
This time the project proposal originated from the reference
to the mythical origins of the founding of Chinese cities.
We began to explore the territory and study local
architecture. In
this area of China, the influence of Thai architecture is perceived,
especially in Buddhist temples. It was therefore decided to work on the
tectonics of local architecture, particularly of temples, interpreting
the complexity and heaviness of the roof as opposed to the lightness of
the walls. The first proposal consisted of drawing a section of one of
the resort’s units.
The section had the task of strongly restoring the
relationship
between the ground and the relationships among the inside and the
outside of the building. In addition, the section aided spatial
visualization, scale and aspect ratio.
This process was not used in Chinese studios where management
expects to see overall views, scenographic renders, and only later,
floor plans and drawings.
In 2014 I worked on a project for a strategic plan for tourism
development. I visited a project area at the border with Tibet,
Shenmulei, in the Chinese region of Sichuan, where an ethnic Tibetan
minority lives.
A water containment basin submerged the old town, and the new
town was rebuilt with a patchwork architecture of local styles.
When I arrived at the site, I visited the areas affected by
the
tourism development plan in search of local architecture. They were all
mountainous areas at 4000 meters. When the visit ended, I realized that
the regional architecture had disappeared. Most of the original
buildings had been submerged. However, during the territorial survey
phase, it was possible to identify a few traditional buildings halfway
up the mountains which were saved. A sectional drawing was drawn up
among the various documents we delivered to the client, which took up
the original types listed. The sketch depicted a street with shops,
restaurants, small hotel buildings and chalets. It was an attempt to
give guidelines for developing new facilities for tourism, oriented
towards an architecture that respects the characters and identity of
the place.
The spread of critical regionalism
If, on the one hand, these experiences demonstrate the
difficulties
encountered with the Chinese clients, on the other hand, there are
numerous testimonies of a changing process. The new generations of
architects who recently operated widely in the territory, sometimes in
remote places, pay greater attention to environmental values. They know
the importance of the Genius loci and the
relationship that
architecture should have with the physical and cultural context. The
large American and English formalist firms that dominated the market
since the Olympic games of Beijing are now placed side by side by small
Chinese, Italian, Spanish and French firms that helped change the
formalist trend with an architecture that respects local
cultures’ identity. The individualist gesture has been
replaced
by a sense of identity, social and ethical responsibility. The
beautiful form that seduces the great investor has been replaced by a
simple architecture based on community values and recognizability.
In this new course of Chinese architecture, architects measure
themselves against what can be considered traditional construction, in
which the theme of tectonics is a determining aspect. Another not very
well-known theme is the magic-propitiatory and auspicious aspect that
implies Chinese architecture in which measures, proportions and
specific tools regulated the construction of the building’s
tectonics. This a theme that, in some respects, could find a
correlation with the conceptual experiments of Bernard Tschumi in The
Manhattan Transcripts (1981) or with the musical proportions adopted by
masters of the Renaissance (Foscari-Tafuri 1983).
At Xi’an Jiaotong Liverpool University (XJTLU), I
was able to
directly experience the changes that characterize the new course of
Chinese architecture.
In the latter school and at the China Academy of Art in
Hangzhou,
teachers conduct research and experiment in design courses on the
themes of tectonics and critical regionalism.
With Adam Brillhart[1],
I
worked on a design process with second-year students that relates to
the tradition of carpentry. The design course, therefore, developed the
theme of tectonics and carpentry in its more traditional aspects, from
measurement systems to magical and propitiatory aspects.
The research involved a detailed investigation of the
measurement
tools used in the carpentry of the buildings built by Lu Ban, a famous
Chinese carpenter, engineer, philosopher, and inventor. He lived
between 507 and 440 BC.
Brillhart explains in his research that many types of
measuring instruments were used in traditional carpentry[2].
These not only allowed control of the buildings’ forms and
the
elements that made them up but also reflected some characteristics of
the culture of living in Chinese civilization.
Lu Ban’s tools are the most famous among many
measuring
instruments in traditional Chinese carpentry culture. A commercial
version of one of his rulers can be purchased on Tao Bao, the Chinese
eBay.
There are three categories of tools associates with stages of
construction. The compass instrument, for finding the orientation of
the house and the position of the front door, the Gaochi ruler for the
ratio of the wooden frames and the Lu Ban ruler for determining the
size of doors and windows.
The compass instrument utilized for the orientation was based
on
omens related to the stars positions and some other seasonal phenomenon
connected with the Chinese calendar. The geomancy master instrument was
endowed with a magnetic needle that would indicate the south
orientation of the building.
The Gaochi ruler was 5 to 6 meters high and a few centimetres
wide;
using this was possible to measure and build on a 1:1 scale. The
measurements of the structural components were marked through symbols,
and the carpenter will employ the ruler during the process of cutting
and shaping the wooden elements. Subsequently, it was utilized to
indicate the height or width of each tectonic part during the
construction phase. The whole elevation ratio and measurements of a
building were compressed into a small surface of ten centimetres width
and six hundred centimetres high.
The dimensions were linked to poems that act as omens through
proportional ratios in the Lu Ban ruler. The carpenter attributes to
the openings a poem that will bring auspiciousness, luck, wealth, or
happiness to those who live there. The omen remains a secret guarded by
the carpenter and not revealed to the inhabitants of the house. The
whole construction process, even the drawings, calculations, and tools,
is kept secret by the master carpenter. The ruler was a personal tool
of great value that the carpenter jealously guarded.
Here the experimentation with students on the theme of
tectonics
starts from traditional instruments and events (auspices): this
approach has led to interesting results from the point of view of the
design experience.
The design course develops tectonics in its most traditional
aspects, from measurement systems to omens.
Students must build their tools for the spatial dimensioning
of
buildings, use the original poems of auspices, and translate them into
events to be conceptualized to shape the structure. The project site is
an ancient Chinese painting, inside which students define the location
of their architecture. They identify the interior relationships with
the landscape’s elements represented in the painting through
a
prospective sequence.
This approach should sensitize students’ architects
to the
importance of local culture to find principles or ideas for the project
and thus direct them towards a creative process that blends tradition
with the contemporary, favouring a propensity for tectonics rather than
self-referential formalism.
The Architecture of critic regionalism in China
Below are some recent examples of architecture in China, which
stand
out for the attention to the characters of the place and the
interpretation of traditional architecture, as well as an interview
with Yiping Dong. YD is an associate professor in the Department of
Architecture of Xi’an Jiaotong Liverpool University.
House for all seasons, John Lin, Shijia Village,
Xi’an, Shaanxi Province, 2012
Shijia Village is located in Shaanxi province, in northwestern
China.
Development in rural areas such as Shijia, typically abandons
traditional styles in favour of more generic housing types. This is
partly the result of the area’s gradual shift away from
economic
self-reliance: as labour tends to migrate toward more urbanized
centres, traditional collective self-construction is increasingly
rendered unviable. As a result, outside labor and materials have become
the driving force in defining the rural housing scene. Funded by the
Luke Him Sau Charitable Trust with support from the Shaanxi
Women’s Federation and The University of Hong Kong, this
project
looks at the idea of the village house vernacular and proposes a
contemporary prototype. By combining ideas from other regions of China
as well as traditional and innovative technologies, the design is a
model for the modern Chinese mud-brick courtyard house.
All the houses in the region around Shijia are constructed of
mud
brick and occupy land parcels of 10 meters by 30 meters. The design
promotes a sustainable alternative within this framework by integrating
rammed earth, biogas, rainwater storage, and reed bed cleansing systems.
Serving also as a centre for women’s handicrafts,
the Shijia
House bridges the individual and collective identity of the village.
Construction of the house has initiated a new phase for the local
economy, developing a new cooperative business in traditional straw
weaving. Overall, the project represents an architectural attempt to
consciously evolve rural house dynamics in China.
(from the project report, John Lin 2012).
Neri&Hu Design and Research Office, The
Walled, Tsingpu Yangzhou Retreat, Yangzhou, 2017.
Adaptive re-use of existing buildings and a new proposal for
20 rooms boutique hotel.
Neri & Hu’s project interprets the theme of
Suzhou
courtyard buildings and gardens, such as Han’s residence on
Dongbei road in Suzhou, Peng’s residence in Shiia Alley in
Suzhou
and Pan’s residence on Nanshizi road in Suzhou. In these
types,
the ‘served spaces and serving spaces’ can be read
through
the use of long service corridors that connect the rooms and a central
path that develops along a sequence of courtyards and rooms that
generally ends in a garden. This distinctive aspect of Suzhou noble
residences is revisited in a modern key by architects with offices in
Shanghai who manage to hold together different design themes such as
recovery and new construction, modernity and tradition. All of this is
through a rigorous planimetric system and a single complex which seems
perfectly in balance with the context.
Interview with Dr Yiping Dong[3]
Nicola Pagnano: Dear
Professor Dong, can you
describe the relationship between Chinese regional architecture and the
transition from the Drawing Institutes to the diffusion of small and
medium-sized architectural firms?
Yiping Dong: The great
transformation from the
economic point of view of the last twenty years also affects technology
and consequently the construction process of the enterprises.
Innovation in construction processes offers designers more technical
solutions that were previously limited.
Thanks to the openness of the world, it is possible to access
architectural information of the highest standards and consequently
raise the awareness of critical education through the media,
publishing, architecture exhibitions and open public competitions. The
combination of these events leads to a broader understanding of
architecture among young people, who have easier access to information,
and large real estate companies or other investors.
The public’s understanding of what is
“good”
architecture was very limited due to the lack of aesthetic education.
The large-scale Design Institutes paid fewer interests to competitive
design proposals, while most projects were commissioned until 2000.
Being a member of the World Trade Organization (WTO) opened the door
for international design companies in the market of China.
I.M. Pei’s architecture has been an important
landmark in
interpreting modern Chinese architecture; think of the Fragrant Hill
Hotel built in 1982 in Beijing and the most recent museum in Suzhou
constructed in 2006. However, between 1950 and 1990 were built,
fascinating examples of modern Chinese architecture not attributable to
a single architectural style.
These rarities testify to the presence of an elite of
architects who
have never stopped creating buildings with an aesthetic value and a
particular identity. An example of this is the Peace Hotel in Beijing
(Heping Hotel), arch. Yang Tingbao, 1953. The Baiyun Estate, 1962, and
the Double Creeks Villas, 1963 were both realized in Guangzhou and led
by Mo Bozhi for the Guangzhou Architecture Design Institute. These two
projects combined the regional garden feature in South China with the
modern architectural spatial approach.
Architecture with a character was not always accepted or well
regarded by the institutions, and today many of these buildings are
almost unknown. Perhaps these few realizations are the seeds of
architecture that reflect the sense of belonging spreading among the
new architects in recent years.
When Design Institutes changed their form from state own to
independent companies, they hired foreign and young Chinese architects.
This process raised the quality of the projects in the consistent
production of architectural artefacts.
In addition, the media supported the new trend by showing
examples
of architecture with aesthetic value through television programs, a
guide for public opinion.
NP: I remember that the
Wang Shu Pritzker Prize
victory in 2012 was a special moment for the architects working in
Shanghai. I think that the prize reveals to the world the existence of
a modern Chinese style.
Well-known architects and studios in China that
believe in
regional architecture were finally recognized in China and abroad.
Consequently, many new studios of young architects have begun to
propose architecture with a strong identity imprint, which respects the
characters and culture of the place.
YD: Yes, he was very influential
in the
professional and academic world, conferences, and television programs
and even the students wanted to know more about Wang Shu’s
architecture and understand the motivations that led a regionalism
architecture to win the Pritzker Prize. The impact was significant, and
some governments were looking to carry out similar projects in that
region. But the social conscience is not yet mature for understanding
the importance of embodying the culture of a place in the architecture
design; most administrators are looking for a famous architect, more
than a style representative of local culture. Critical regionalism,
more than architecture with aesthetic values that can be traced back to
artistic values, is considered practical architecture that belongs to
constructions tectonic. In addition, there are emerging exhibitions
that are still inside a relatively professional community instead of
the general audience. Wang Shu is best known in the professional and
academic world. People outside of academia and architecture are not so
aware of the significance of his contribution. In Hangzhou, where Wang
Shu works, perhaps people do not know the architect’s name,
but
that type of architecture is now recognized as “good
architecture”.
Notes
[1]
Dr Adam Brillhart is an
Assistant Professor in the XJTLU Department of Architecture. In 2012 he
received a scholarship from the Chinese government and was Wang
Shu’s first non-Chinese PhD student at the China Academy of
Art.
[2]
See: Brillhart, Adam, Dong
Yiping, Zhang Yuyu. “Conservation Practice of the Wooden
Gaochi
Instrument, An Exploration in Architectural Tools and Design
Inheritance”. Xi’an Jiatong-Liverpool University
SURF.
Jul-Aug-2021.
[3]
Dr Adam Brillhart is an
Assistant Professor in the XJTLU Department of Architecture. In 2012 he
received a scholarship from the Chinese government and was Wang
Shu’s first non-Chinese PhD student at the China Academy of
Art.
References
FOSCARI A e TAFURI M. (1983) – L’armonia
e i conflitti. Einaudi, Turin.
GREGOTTI V. (2014) – Il territorio
dell’architettura. Feltrinelli, Milan.
HAN JIAWEN (2017) – China’s
architecture in a globalizing world: between socialism and the market.
Routledge, New York.
HU XIAO (2009) – Reorienting the
profession: Chinese architectural transformation between 1949 and 1959.
ETD collection for University of Nebraska - Lincoln. AAI3359467.
https://digitalcommons.unl.edu/dissertations/AAI3359467
LEFAIVRE L. e TZONIS A. (2003) – Critical
Regionalism: Architecture and Identity in a Globalized World. Prestel,
New York, London
ROWE G. P., KUAN S. (2002) – Architectural
Encounters with Essence and Form in Modern China. The MIT
Press, Cambridge, London.
XUE CHARLIE Q. L. (2006) – Building a
Revolution: Chinese Architecture since 1980. Hong Kong
University Press, Hong Kong.
XUE CHARLIE Q. L. (2018) – History of
Design Institutes in China: From Mao to Market. Routledge,
New York.





























