The Paulist School: A Hypothesis for Critical Regionalism
Ettore Vadini
Fig.
1 - Aerial view of Brasilia in the 1960s (Relatório do Plano Piloto de
Brasília, ArPDF, CODEPLAN, DePHA, Brasília: GDF, 1991).
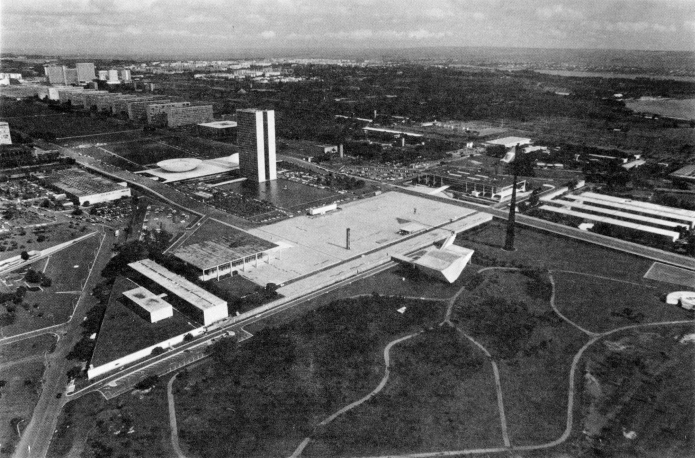
Fig.
2 - Aereal view of the Superquadras of Brasilia (Relatório do Plano
Piloto de Brasília, ArPDF, CODEPLAN, DePHA, Brasília: GDF, 1991).
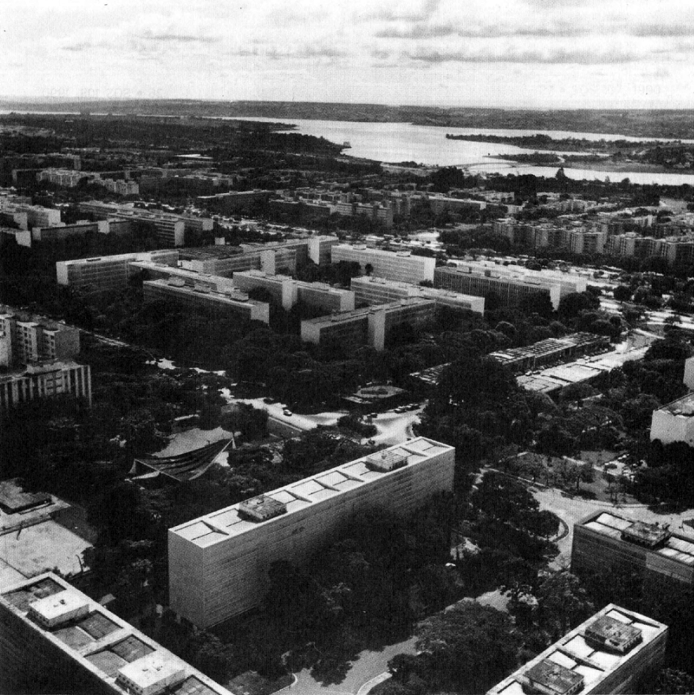
Fig.
3 - Affonso Eduardo Reidy, Conjunto Habitacional Pedregulho, Rio de
Janeiro, 1947-1950. Plan and section of the residential unit
(© Ettore Vadini).
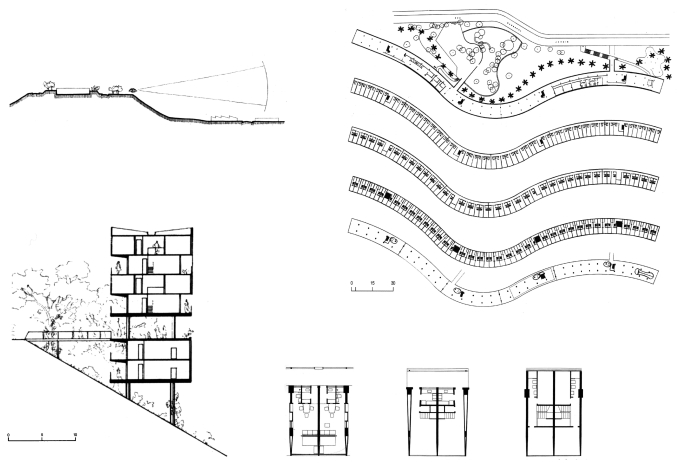
Fig.
4 - Affonso Eduardo Reidy, Conjunto Habitacional Pedregulho, Rio de
Janeiro, 1947-1950. Residential block, external view (© Ettore
Vadini).
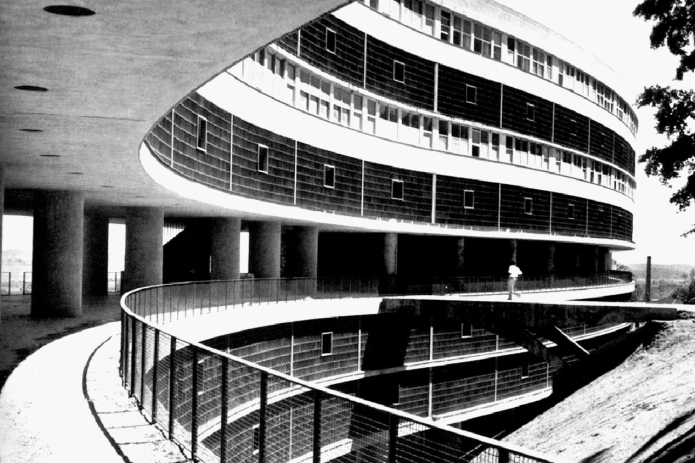
Fig.
5 - João Batista Vilanova Artigas, Casa Czapski, San Paolo, 1949. model (Photo by Ettore Vadini).
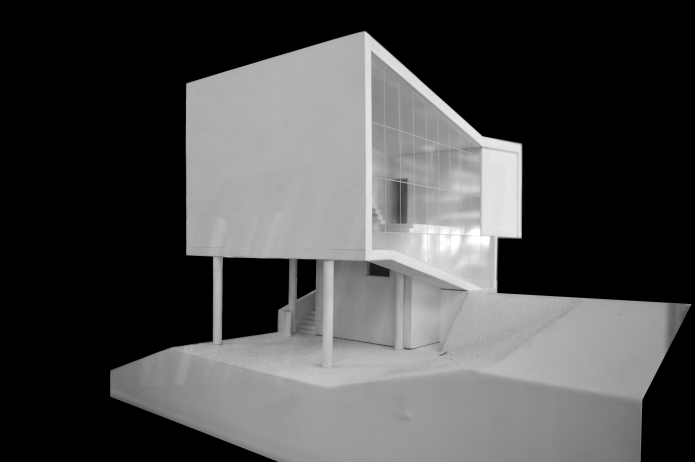
Fig.
6 - João Batista Vilanova Artigas, Second house of the architect, São Paulo, 1949. Model (Photo by Ettore Vadini).

Fig.
7 - João Batista Vilanova Artigas, FAU-USP, San Paolo, 1961. Internal view (Photo by Ettore Vadini).
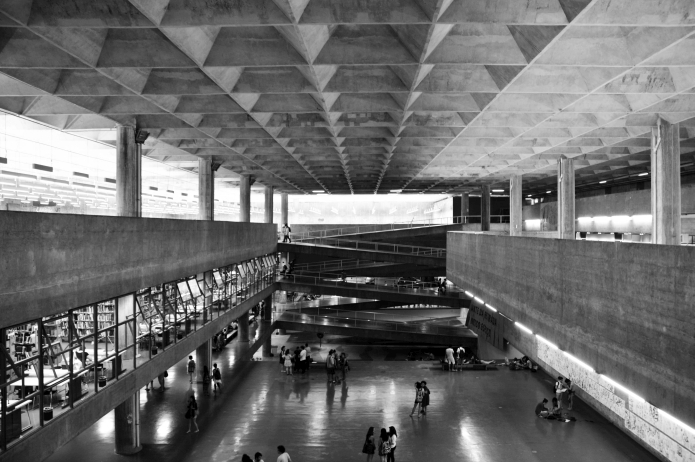
Fig.
8a - João Batista Vilanova Artigas, FAU-USP, San Paolo, 1961. Cross section of the four levels (© Ettore Vadini).
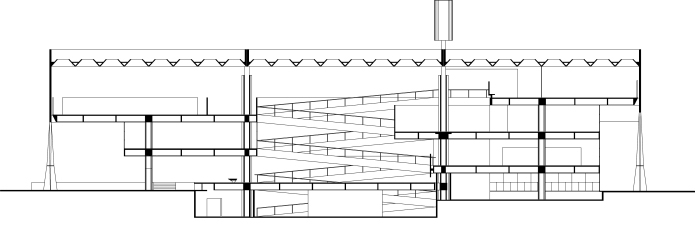
Fig.
8b - João Batista Vilanova Artigas, FAU-USP, San Paolo, 1961. Plans of the four levels (© Ettore Vadini).
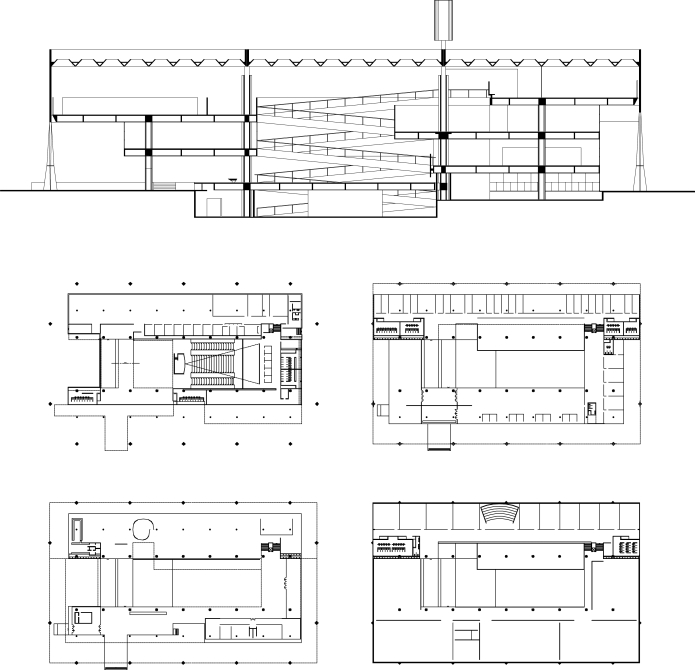
Fig.
9 - João Batista Vilanova Artigas, Bus Station in Jaù, San Paolo, 1973. Internal view (© Ettore Vadini).
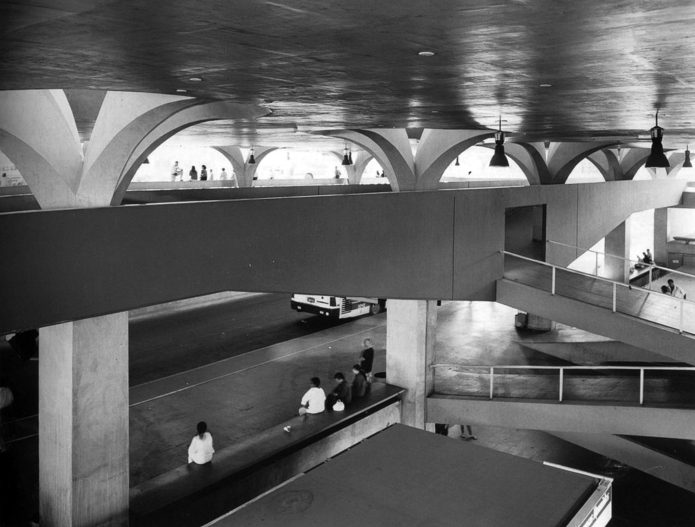
Fig.
10a - João Batista Vilanova Artigas, Stazione Bus a Jaù, San
Paolo, 1973. Longitudinal section of the first level (© Ettore
Vadini).

Fig.
10b - João Batista Vilanova Artigas, Stazione Bus a Jaù, San
Paolo, 1973. Plan of the first level (© Ettore Vadini).
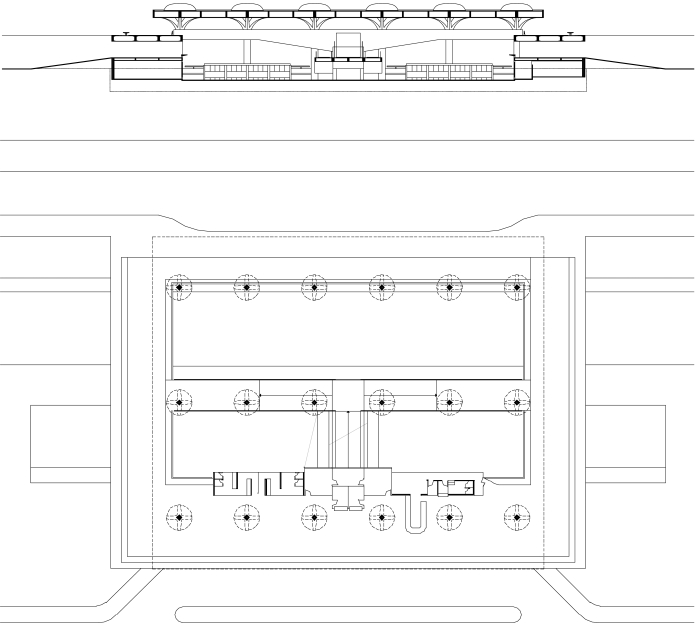
Fig.
11 - Lina Bo Bardi, MASP, São Paulo, 1968. External view (© Ettore Vadini).
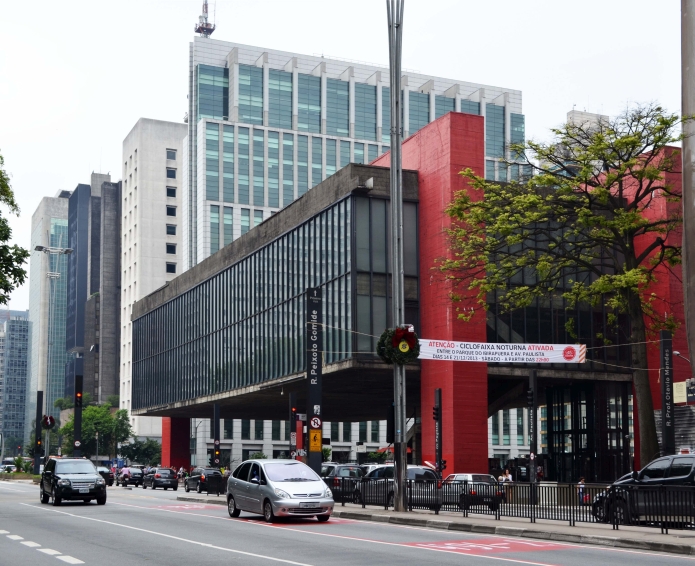
Fig.
12 - Lina Bo Bardi, SESC Pompéia, São Paulo, 1986. Internal view.
(Photo by Ettore Vadini).
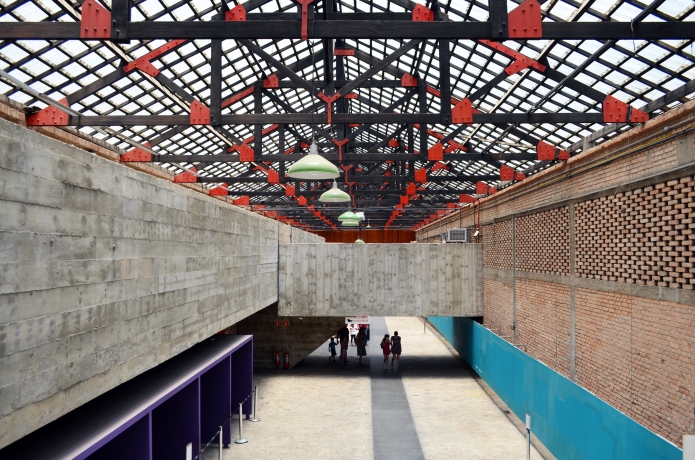
Fig.
13 - Paulo Mendes da Rocha, Edificio Jaraguà, 1984. (Photo by Ettore Vadini).
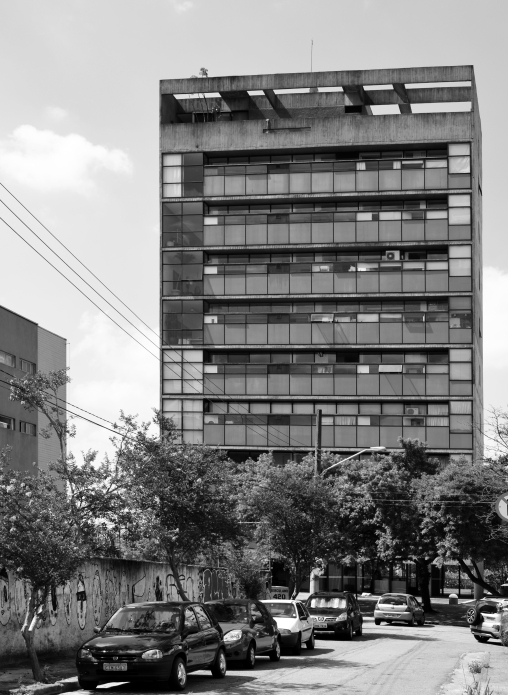
Fig.
14 - Paulo Mendes da Rocha, House Mendes da Rocha, Butantã,
São Paulo, 1964. External view (Photo by Ettore Vadini).
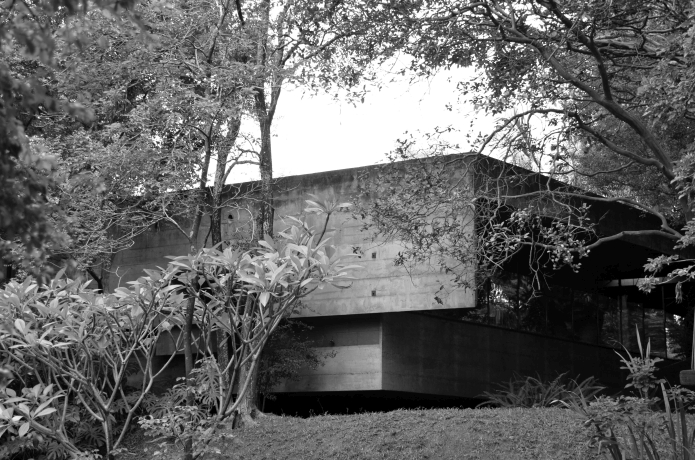
Fig.
15 - Paulo Mendes da Rocha, MUBE, São Paulo, 1985. External view (© Ettore Vadini).
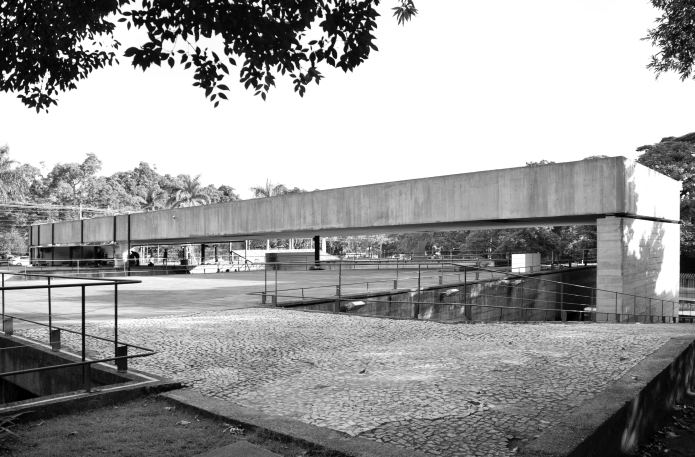
Fig.
16 - Paulo Mendes da Rocha, Praça do Patriarca, São Paulo, 2002. External view. (© Ettore Vadini).
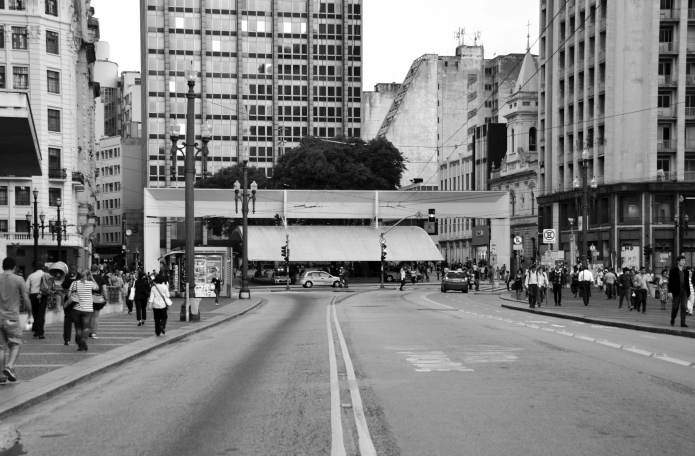
Premise
At a time when Europe was questioning the Athens
Charter during
the CIAM (from Aix-en-Provence in ‘53 to the epilogue in
Otterlo
in ‘59), Brazil, under President Kubitschek and with the
founding
of Brasilia, was instead consolidating an idea of modernism as the
cultural and social vehicle of a grand Republic in search of an
identity. This project to adapt Modernism to the characteristics of
Brazil, was led, some 30 years prior to Brasilia, by a handful of
Brazilian architects, including Lùcio Costa and Gregori
Warchavchik with the Manifesto of Rational Architecture
(1925), as well as Le Corbusier in the form of lectures (1929) and key
projects, such as the New Ministry of Education and Hygiene in Rio
(1936).
To this day the inheritances of modern architecture are very
much
alive in Brazil. They are the cultural paradigms atop which the work of
diverse generations of Brazilian architects is founded, including the
younger generations. In fact, appearing disenchanted with the
globalising products of the archistars, they still manage to promote
the lessons of their masters and their pupils: from Costa to Vilanova
Artigas, from Lina Bo Bardi to Oscar Niemeyer, from João
Filgueiras Lima to Paulo Mendes da Rocha. The legacy of a Modernism
adapted to local characters, be they Carioca or Paulist, is still
highly visible in contemporary Brazilian architecture. It remains so
latent that it appears to protect young architects against the
temptations of innovation for innovations sake. In their architecture
we can capture the continuation of a phenomenon.
The theme of this review offers a particular occasion for
reordering
selected events in architecture from the past century, which unfolded
between Europe and South America. They are useful for expanding our
observation of the panorama of works under the critical notion of
“modern architecture and cultural identity”, which
Kenneth
Frampton referred to as “Critical Regionalism”.
Thus they
accompany a ‘regionalist’ reflection on the
architecture of
the Paulist School.
Before advancing any hypotheses, it is worth remembering what
is
intended by “Critical Regionalism”. We can do this
by
referring to what Frampton wrote in the original edition of Modern
Architecture: A Critical History:
The term “Critical Regionalism” is not
intended to
denote the vernacular as this was once spontaneously produced by the
combined interaction of climate, culture, myth and craft, but rather to
identity those recent regional ‘schools’ whose
primary aim
has been to reflect and serve the limited constituencies in which they
are grounded. (Frampton 1980, p. 313)
Thus, rather than the vernacular, Frampton intended instead an
architecture capable of reflecting a regional identity (in the world).
What is more, to trace the critical path, I note three
effectively
related, though apparently autonomous and distant concepts, which will
be explained further on.
One: the seven characters, “or rather
attitudes”
(Frampton 1986, p. 327), indicated by Frampton to recognise the
architecture of a regional school[1]
appear in absolute adherence with the signs of a precise production of
modernist architecture – that of the Paulist School
– that
I wish to explore here.
Second: after an initial period of
“structuring”
Modernism in Brazil, which lasted roughly twenty years, from the early
‘20s, and nurtured, in some cases directly, by Le Corbusier
and a
few local architects, from the early ‘40s an architectural
practice began to develop in São Paulo. To use the words of
Frampton, «critiques modernization [and, Author’s
Note]
nonetheless still refuses to abandon the emancipatory and progressive
aspects of the modern architectural legacy». This is the
practice
of the Paulist School, and there is a place built and organised ad
hoc
where it can still be learned: the Faculdade de Arquitetura e Urbanismo
da Universidade di São Paulo by João Batista
Vilanova
Artigas, a concrete symbol of the Paulist School since 1961.
Third: as Carlo Gandolfi recently wrote in Matter
of space. Città e architettura in Paulo Mendes da Rocha,
a book that frames the figure of Mendes da Rocha within the Paulist
School, «in order to comprehend the conceptual roots of this
way
of looking at the city and architecture, we must immediately dispel a
historiographic and critical misunderstanding that arrives principally
from Europe, that of the brutalist label» (Gandolfi 2018, p.
95).
A position I fully share.
I will therefore proceed by examining these three concepts in
the same number of paragraphs.
The Regionalist Notion and the
“Attitudes” of South America
Kenneth Frampton joined the editorial board of Architectural
Design
(hereinafter AD) in May of ‘62 thanks to Theo Crosby. His
first
cover was issue was n.8 from August of the same year. The story goes
that Crosby, again in ‘62, asked Frampton, in a rather
original
manner, to step into his position as technical director. This was in
part due to the fact that Crosby had been impressed by a few reviews
penned by Frampton for Art News, and in part
following a suggestion from Monica Pidgeon, the magazine’s
historic and respected editor. In fact, in a 1999[2]
interview with Charlotte Benton, Pidgeon mentioned that at that time
someone had certainly spoken to her highly of Frampton, though she
could not recall who. The historian Jorge Otero-Pailos, for his part,
observed how at this time Frampton was certainly involved with the
group of British constructivists, like Crosby, and that these artists
could represent a connection between the two. Frampton had this to say:
«It is a sort of enigma for me. While I had met Theo, I did
not
belong to his circle, and I had never written for his review. What is
more, at that time I had written very little»[3].
The direction of AD under Frampton, with a total of 31 issues
published between July ‘62 and January ‘65, is
bookended by
his predecessor Crosby and his successor Robin Middleton. However, it
is above all a discontinuity in editorial policy, also considering the
short period of time granted him[4].
It would be better to refer to a “suspension”, of
the
magazine’s traditional content, with respect to the work of
those
who came before and after him, who instead can be considered similar.
Crosby and Middleton, in fact, pushed for the generation of the
neo-avant-garde and both had a strong influence through the magazine on
a broader architectural culture, offering space for its ideologies and
protagonists: the former with the Smithsons, and the latter with Cedric
Price and Archigram. Frampton, instead, was primarily interested in
“constructivism”, as well as
“peripheral”
modernism; however, we must be aware of the ideas matured by the young
editor after Pidgeon – a figure with the ability to persuade
important editorial ‘projects’ such as that
dedicated to
South America[5]
- and in the wake of diverse travels to regions he would refer to as
“city states”[6].
Since the early ‘60s, Frampton’s gaze was
drawn beyond
the confines of Europe. Given the opportunity to restructure AD, he
would be the first to implement a practice of innovative
‘encyclopaedic’ editorial policy, as evidenced in
his 31
issues traversing the development of modern architecture in peripheral
situations in, and outside of, Europe. The “extra-European
peripheries” were fundamental to the economy of this
contribution
as they looked to Mexico, Chile and above all Brazil. Thus, while
architecture in Great Britain and the United States was still
sufficiently represented in the magazine, under Frampton AD decisively
shifted its attention toward continental Europe and Latin America.
Of particular interest here is that Frampton, as editor of AD
and
thanks to work trips, developed that «desire to resist
against
the trend to reduce architecture to images» (Hallen-Foster
2003,
pp. 35-58) already during the 1960s. Nonetheless, it cannot be said at
this time that Frampton’s ‘communication’
had a
similar impact on architectural culture to that of Crosby or Middleton,
despite the revolutionary nature of his editorial work. What we can
say, looking back, is that his brief though intense work was doubtless
determinant to the “construction” of the theories
of
Critical Regionalism.
There are two attitudes, in particular, that mark
Frampton’s
position on architecture during his time at AD: the importance and the
creation of place through architecture and its realisation as a
technical undertaking. Place and tectonics are conditioned by the
physical nature of a building, by its material strength, by its
authenticity. If we look closely, there are characters of a
phenomenology rooted also in his limited number of built works, and to
the ideas of Hannah Arendt, with whom he shared a bond.
During his time at AD, Frampton was clearly attracted to
architecture with a certain structural materiality, often reproduced in
black and white photographs, by projects offering social services or
pure art, and in which it is clear that the aesthetic is part of the
same ethic it expresses. Frampton shared this thesis with Otero-Pailos
in 2010: «making buildings where people could pursue
aesthetic
experiences was an ethical commitment dependent on, and appropriate to,
progressive social politics» (Otero-Pailos 2010, p. 183).
Frampton never abandoned his ideas, and during the 1960s he also
provided space for the enormous technological changes influencing
architecture at the time; better yet, after leaving AD to begin an
academic career as an architectural historian, he developed the
phenomenological principles at the core of the theory of Critical
Regionalism. We are speaking of that architecture that never abandoned
the vestiges of Modernism, which attributed importance to the territory
to be settled, which is presented as a technical undertaking, which is
identified with place and with the environment in which it is situated,
which accentuates tactile and visual perception, which occasionally
presents reinterpreted vernacular elements, «able to escape
the
optimizing thrust of universal
civilization» (Frampton
1986, p. 327).
In 1964, prior to leaving AD, Frampton began frequenting
Princeton
University, where he continued teaching until 1972. The doors to
Princeton were opened to Frampton by Peter Eisenman, following their
meeting at Cambridge via Colin Rowe, with whom he would remain in
contact. Together with the Argentinian Gandelsonas, they would co-found
the review «Oppositions». In 1970, two years before
Frampton went to Columbia University, Middleton commissioned Frampton
to write the text that would be published ten years later under the
title Modern Architecture: A Critical History. A
text that, it goes without saying, is now a global reference.
Modern Architecture and Identity in Brazil
In Brazil, prior to the arrival of Le Corbusier, an event
that, as
Giulio Carlo Argan wrote, «marked an era, as with the arrival
of
Serlio in France in the sixteenth century, or the return of Inigo Jones
to Great Britain during the seventeenth century with the texts of
Palladio and Scamozzi» (Argan 1954), the expressions of
Modernism
began to appear thanks to “Modern Art Week” in
São
Paulo. The “Semana”, born in
1922 and from 1951 a
“Biennale”, proved above all an occasion for
discussing
modern architecture in Brazil. Some years later, in 1925, a group of
young architects, which included Gregori Warchavchik and
Lúcio
Costa, decided to come together around a “Manifesto of
Rational
Architecture” promoting the adoption of European
functionalist
theories. Beyond ideologies, for Brazilians modernity represented above
all a revindication of history, that is, a calculated forgetting of a
colonial past. And Modernism, with its progressive change, well
responded to this revindication.
It is worth remembering that during the 1920s and
‘30s,
despite the fact that Brazilian culture was based in São
Paulo
– Brazil’s most industrialised city – the
world of
the arts was centred in Rio de Janeiro, the federal capital, and for
architecture we can immediately understand why. Rio was home, since
1896, to a course in Architecture at the School of Fine Arts, whose
graduates include, among others, Lúcio Costa (1924), Affonso
Eduardo Reidy (1930), Oscar Niemeyer (1934) and Roberto Burle Marx
(1934): the most famous names of early Brazilian modernism.
Lúcio Costa, who spent his adolescence in Europe,
where he
fell in love with the avant-garde movements, became a powerful animator
of modernist culture after graduating, in Rio. He was so taken by the
progressive cause that in 1930, upon being named director of the School
where he had studied, he hired all of those architects who, five years
earlier, had signed the “Manifesto” with him. In
short, it
was in Rio, thanks to Costa, that new modern ideals began to spread in
Brazil, breaking with the conservative schemes of the Academic world.
And his action, despite its brevity, would remain fundamental to the
Carioca school. In fact, one year later, in 1931, Costa was forced to
leave precisely due to these progressive ideas, which were not shared
by national politics.
In 1929 Le Corbusier was officially invited to hold a cycle of
lectures in Brazil, initially in Rio and later in São Paulo.
On
this occasion Lúcio Costa, professor of Architecture, and
other
Brazilian architects, and his most trusted collaborator Oscar Niemeyer,
met the Swiss master, thanks to Alberto Monteiro de Carvalho, the
organiser of the lectures. This “contact” would
prove
highly precious in a short period of time.
In 1936 Lúcio Costa, representing a team comprised
of Affonso
Eduardo Reidy, Ernâni Vasconcelos, Carlos Leão,
Jorge
Moreira, Roberto Burle Marx and Oscar Niemeyer, was commissioned by
then Minster Gustavo Capanema to design the new Ministry of Education
and Hygiene in Rio. Costa, leader of the group, proposed and obtained
authorisation to nominate his friend Le Corbusier as a design
consultant. The appointment would only last one month, however the
project, for Le Corbusier as for many Brazilians, would represent a
test bed outside of Europe for the concepts contained in the
“five points for a new architecture”. As we know,
the
Ministry of Education and Hygiene would mark the definitive launch of
modern architecture in Brazil. However, what most interests us here is
that with this project we can demonstrate how Brazilians needed to
adopt the model of Le Corbusier’s architecture, but also to
‘alter it’ to insert the machine
à habiter
in a tropical country. In short, Le Corbusier’s lesson was
flexible and left room for Brazilians to definitively break from their
colonial past.
Costa’s work in Rio would be presented to a broader
public in
1939, when he, Niemeyer, Burle Marx and Paul Lester Wiener designed the
Brazilian Pavilion for the World’s Fair in New York: set
among
the pavilions of different regimes squaring off against one another in
a prelude to the Second World War, the Brazilian Pavilion was like a
breath of fresh air for its modern culture. Elevated on pilotis
and connected to the ground by a sinuous ramp, the Pavilion was
symptomatically organised around a court featuring an exotic garden
designed by Burle Marx.
In the 1940s, Brazilian architecture gained even more
recognition.
In Europe – where the lessons of the Modern Movement
were
being lost, lacking, in particular political situations, the premises
for an open cultural debate – when the first reportages
on architecture in Brazil appeared, after 1945, at the end of the War,
all European architects appeared to witness in these works the happy
continuation of the experiences that had been so dramatically
truncated, enriched by a new language, stimulating and full of
ingenious suggestions. (Bracco 1967, p. 35)
A notable visibility came with the exhibition organised in
1943 by
Philip L. Goodwin at the MoMA in New York, with a catalogue entitled Brazil
Builds.
Another important contribution to the spread of the Brazilian style
came from architectural reviews. Aside from Lina Bo Bardi’s
«Habitat» and Oscar Niemeyer’s
«Modulo»,
I also mention «L’Architecture
d’Aujourd’hui», «Progressive
Architecture» and «Zodiac». There was
however no
shortage of criticism, above all from Max Bill who, writing in the
«Architectural Review», chastised Brazilian
architects for
having created a fashion.
All the same, after the Second World War, modern Brazilian
architecture, from the Carioca or Paulist school, was appreciated
around the world for its capacity to represent local characters and
offered a valid alternative to the International Style. These exotic
characters intrinsic to modern architecture interested multiple
typologies, including public housing, which was already a social issue
in Brazil. If Niemeyer at Pampulha confronted services, with the Baile
restaurant, the Yacht Club and the Church of St. Francis, it would be
Costa who realised an interesting integration between buildings and a
park at Guinle (1948-50) in Rio, and later Henrique Mindlin and the
Roberto brothers, respectively, with the Tres Leões
residences
(1951) in São Paulo and Marques de Herval (1956) in Rio, and
above all Affondo Eduardo Reidy with the Pedregulho complex (1947-50)
and the quarter for state employees at Gàeva (1950-58) in
Rio.
Each of these projects contains an allusion to tropicalism, thanks also
to external landscaping by Burle Marx and murals
by Candido Portinari.
The Paulist School as a Critique of Modernisation
At the beginning of the 1940s, Brazilian modernism shifted
almost
exclusively to São Paulo, if we exclude the period of
Brasilia,
and if we make a comparison with what occurred in Brazil’s
other
“cities of architecture”: Rio, Belo Horizonte,
Curitiba and
Porto Alegre.
In the early ‘40s, São Paulo, where
Gregori Warchavchik
designed the first modernist homes, including the House in Rua Jtapolis
(1930)[7],
saw the return of Rino
Levi (previously in Rome with Marcello Piacentini), followed by Bernard
Rudofsky and Daniele Calabi. These three architects began designing
homes based on the patio typology, arranging volumes around an open
space with the clear intention of establishing a dialogue with nature[8].
This was also the same time and location of the beginnings of
the
career of João Batista Vilanova Artigas, a leading
personality
with an idealistic and socially founded vision. Born in Curitiba, he
earned his degree as an engineer-architect in 1937 from the Escola
Politécnica of the University of São Paulo. In
1948,
Vilanova Artigas was also among the founders of the FAU-USP. Following
his early homes characterised by a number of elements of Wrightian
inspiration[9],
it was the
Louveira complex (1946-49) that first saw Vilanova Artigas present
architectural-urban innovations of a certain depth, that is, with a
public-private spatial continuity between two residential buildings and
the street, which became one of the hallmarks of his research. During
this period Vilanova Artigas began working with pilotis and long
connecting ramps, a theme that can be found in the San Lucas hospital
in Curitiba (1945), Czapski House (1949), the Second Artigas House
(1949) and Londrina bus station (1950). Even these two elements would
play an important in the evolution of Artigas’ architecture,
in a
more rigorous and monumental manner with respect to Niemeyer, toward an
articulation of structural form that dialogues increasingly more with
the topography of the site, and which would become the stylistic
hallmark of the Paulist School. As Frampton wrote, «What the
Paulist School added to this exuberant topographic language was a more
tectonically rigorous attitude towards the articulation of structural
form» (Frampton, 2010, p. 5).
After a sojourn in the United States in 1947, where he met
with
exiles from the Bauhaus, Vilanova Artigas initiated an intense activity
of writing[10]
through which he
expressed his convictions on the role of architecture in a capitalist
world. In parallel, his design research began to approach structures
with longer spans, arriving at the roofs-diaphragms beneath which he
developed an entire programme of functions, either public or private.
The small scale with urban functions, in a metropolis like
São
Paulo, is at the base of public structures, such as the Morumbi Stadium
(1952) designed with Cascaldi. The Taques Bittencourt House (1959),
instead, a patio between two walls in reinforced concrete on four
supports, is the archetype of this most important works from the 1960s.
Bittencourt House, together with Baeta House (1956), Ruben de
Mendonça House (1958) and Ivo Viterito House (1962), other
than
representing examples of structural minimalism, are also the bases for
investigating materials, primarily exposed concrete, toward the
definition of the fundamental characters of the School.
Another important figure from the Paulist School is Lina Bo
Bardi. A
pupil of Gio Ponti, she moved to Brazil in 1946, together with Pietro
Maria Bardi, an influential art critic and gallery owner. For Lina
Brazil would prove the ideal terrain for a return to primordial values,
thanks to indigenous Brazilian culture. Her attention to the material
and spiritual culture of Brazil can be considered subversive with
respect to the cultural canons of the time: however, this, together
with her rationalist background, would allow her to develop a
particular sense of the arts, a rational-exotic integration that would
henceforth traverse her writing, her artistic and architectural
activity, culminating in that “culture as a free
choice”
found in the museographic design of the São Paulo Museum of
Art.
The Casa de Vidro (1951) designed for herself, to a certain
degree
encloses her new world: organised around a court and set atop a
hillside on pilotis, it opens up with its large living room above a
luxuriant exotic natural setting, almost embracing it. Bo Bardi
contributed to the consecration of the Paulist language with two works:
the MASP (1968) and the SESC Pompéia (1986).
The series of schools commissioned by the State of
São Paulo
in the early ‘60s from a number of architects, including
Vilanova
Artigas, represented an occasion for developing that hoped for idea of
‘democratic and transparent space’ under one roof.
The
sequence, large volumes on minimal supports and spaces lit from above
through openings in the structural grid, began with the school at
ltanhaém (1959), followed by Guarulhos (1960) and
culminating
with Vilanova Artigas’ most famous work, the FAU-USP (1961).
«It is no accident that the most well-known work by
João
Batista Vilanova Artigas is a school of architecture. Indeed, for him,
design, the education of the new generation of architects and political
and professional militancy form a unicum» (Martins 2007, p.
33).
All of the characters that distinguish the Paulist School are
tangible in this building. It is recognisable as a place of gathering
and sharing of ideas. The whole is a paradigmatic synthesis of
architecture, engineering and ideological conception; the functional
programme of the FAU-USP rests atop the didactic project elaborated by
Vilanova Artigas and Flavio Motta for the 1962 Reform. As Paulo Mendes
da Rocha stated in a 2008 interview with Guilherme Wisnik, «I
see
the FAU-USP as the tree of Vieira and I feel myself to be one its
fruits» (Wisnik 2008, p. 135).
The recurring elements in the architecture of Vilanova Artigas
from
this complex period are: ramps conceived as folded floor slabs and
solutions to connections, between beam and column, emptied out at the
apparent point of maximum tension. He perfected these elements in three
sports facilities, all from 1961: the São Paulo Football
Club,
the Anhembí Tennis Club and the nautical club for the Santa
Paula Yacht Club.
While on the one hand the military dictatorship would censor[11]
the ideas and teachings of Vilanova Artigas, on the other hand it kept
him very busy as an architect, in particular to define a tectonic
typology flexible enough to be utilised indistinctly as a large public
building, as with the Jaù Bus Station (1973), or a small
home,
for example Mendes André House (1966), Elza
Berquò House
(1967) and Martirani House (1969). After all, Vilanova Artigas while
«claiming in reviews the need for plans, operative
programmes,
above all in the field of housing [his works] never renounced the idea
that a work of architecture, qualified and autonomous, could have
enough inherent value to revendicate situations that instead are to be
confronted at another scale and in other terms» (Bracco 1967,
p.
76).
Paulo Mendes da Rocha began collaborating with Vilanova
Artigas in
1959. With his master he shared the necessity for a compromise between
art and politics to favour the modernisation of Brazil. In fact, Mendes
da Rocha carried the torch of the Paulist School into the present day,
thanks to his numerous projects and activity as a teacher at the
FAU-USP. In addition to public works[12],
which began with the Clube Atlético Paulistano in
São
Paulo (1958), of particular interest here are his homes from the 1970s,
examples of an irreducible radicality of the Paulist School, as well as
paradigms for many generations of architects. They are the series
Millàn (1970), Mazetti (1970), King (1972-74), Junqueira
(1976-80), and later, in particular, his own home from 1966 which must
be observed in order to find a common key of interpretation. At the
Mendes da Rocha House, as in those that followed it, the original
orography becomes a condition of design, in which an abstract and
homogenous volume, apparently closed, drops down to a certain level
based on the level of the terrain, leaving the level of entry in a
condition of chiaroscuro. Once again, the roof-diaphragm
“alla
Artigas” which dominates everything, confirms the nature of
the
site and where precisely the articulation of the base permits a
multiplicity of spaces-places for both domestic life, private on one
side, and for encounters, open space on the other, as he had been
taught by his master.
The reasons why the Paulist School cannot be labelled
“brutalist” can be found above all in the text
“Os
Caminhos da Arquitetura Moderna” by Vilanova Artigas,
together
with “Le Corbusier e o Imperialismo” from 1951.
Published
by the Partido Comunista Brasileiro, both texts express the
restlessness of the architect confronted with the risk that the Modern
Movement was at the service of imperialism. Vilanova Artigas began by
affirming that «no form of modern architecture appears absurd
and
shocking, giving the impression that it was produced by chance and
fantasy». He continued: «each school, each trend,
is built
on a certain number of premises, and the forms of buildings created by
architects affiliated [with that school, Author’s Note] are
not
only the product of their fantasy, but also a logical consequence of
these premises». Clearly the 1950s were years of ideological
dispute, fought over the body of modern architecture.
From the same text it is also clear that the premises of the
“School”, in which Artigas believed, were those of
anti-imperialism, activism, to ward off a future with «modern
architecture, as we know it» because «it is a
weapon of
oppression, a weapon of the ruling class; a weapon of oppressors,
against the oppressed». At the end, he asked:
what to do? Await a new society and continue to do what we do,
or
abandon the profession of the architect, for it is oriented in a
hostile direction toward the people, and launch ourselves fully into
the revolutionary fight? Neither of the two. It is clear that we must
fight for the future of our people, for progress and for a new society,
putting the maximum possible effort into this mission... we will create
a critical spirit to dissipate the good from the useless in
architecture. But it is also clear that, as long as we have not
established the bond between architects and the masses of people, as
long as the work of architects will not have the glory of being
discussed in the factories, there will be no architecture. (Artigas
2004, pp. 35-50)
Vilanova Artigas never liked the label
“brutalist”, as
Wisnik confirmed: «in short, in all of these brutalisms one
perceives an expressive reduction of architecture to its tectonic
reality, in an aesthetic operation that must be charged with ethical
motivations» (Wisnik 2010, p. 12). To ironize on the
qualification of the Paulist School as brutalist, made by Bruno Alfieri
in Zodiac magazine in 1960, Vilanova Artigas at
the 1965
São Paulo Biennale, paying homage to Carlos Millán stated:
«the last homes that [Millán] built in São Paulo
reveal a
trend that critics, above all European, refer to as brutalist. A
Brazilian brutalism, one could say. I do not believe this justifies
everything. The ideological content of European brutalism is something
else entirely» (Wisnik 2010, p. 12).
Nonetheless, Zodiac, which dedicated
much of issue n. 6 to
the “Rapporto Brasile”, offered Flavio Motta,
professor of
Aesthetics and co-signer of the FAU-USP reform, the chance to speak, in
“Introduction to Brazil” (Motta 1960, p. 61) about
the
existence of a local production, alternative to the architecture of
Rio, and to highlight the figure of Vilanova Artigas. If until this
moment Artigas had only received episodic attention from the world of
print, he was now the protagonist in São Paulo of an
“intense doctrinal activity”. It is interesting to
note how
various observers, around the ‘60s, began to deal with the
architecture of São Paulo with emphasis as a collective and
independent manifestation. Luiz Saia, a Paulist engineer-architect,
writing in 1959 in Diario di São Paulo,
penned an
article titled “Architettura Paulista” (Saia 2003,
pp.
106-119) in which he praised the existence of a local professionalism
born out of the modernist movements.
At the end of the’60s, the growing appreciation for
the work
of the Paulist School and its legitimate right to represent a national
architecture, spurred the work of Paulo Mendes da Rocha, accompanied by
Motta’s report, developed for the competition to design the
Brazilian Pavilion at the Expo in Osaka. Among various expressions, the
project was selected precisely due the School’s language,
which
offers glimpses of a continuity and a universal interest. One theme, as
is evident, is the continuity, or lack thereof, with the Paulist
School. In other words, the question of whether we are dealing with an
architecture influenced by characters expressed in Rio, or something
else. Many critics see a persistence of values, both formal and
functional, and place the Paulist School along a continuous line with
the development of Brazilian architecture in which it is possible to
find regional identities. This continuity met with opposition from the
critique made by the historian Yves Bruand, author of Arquitetura
contemporânea no Brasil in
1973. At a time when there seemed to appear a certain friction and a
rivalry between the two schools, Bruand’s book carved out its
own
space with an analysis more accepted by critics of the production of
the Paulist School. He defined it as ambitious, recognising of
references, characterised by a rigorous functionalism, a technical
level that aspired to the industrialization of construction and an
aesthetic that promotes «strength, impact, mass, weight and
violent contrasts» (Bruand 1973). In classifying these works
for
the first time, giving a set of characters to the “Paulist
School”, Bruand already identified a legacy for this
architecture
in the work of Vilanova Artigas.
In 1986, Marlene Milan Acayaba’s analysis of the
architecture
of housing from the’40s to the ‘70s in
São Paulo
shed light on some of the characters of the Paulist School. They are
very similar to those listed by Frampton in the chapter titled
“Regionalism”. These are the “ten
commandments”: the relationship between housing, the
landscape
and geography, the single block as the ordering element of urban space,
space organised around a patio or a central void, independent volumes,
generic and industrialised materials such as reinforced concrete,
social relations that occur under the sign of new ethic. The critic
Hugo Segawa, instead, claimed that
characterising the production of the Paulist School as
“Brutalista” forces a relationship of ascendency
that
minimises the remaining influences or restrictions established by this
way of making architecture. It is impossible to compare the austerity
of England, a nation suffering the consequences of war and suffocated
by the momentary lack of materials, with a nation such as Brazil, which
had few technological resources and whose architectural sobriety (not
to say “aestheticised rusticity”) derived from the
limits
imposed by the possibilities offered by industry to civil
constructions. In this sense, reinforced concrete and its plastic and
aesthetic potentialities (via Le Corbusier) were the most advanced
technological front available to Brazilian architects at the time.
(Segawa 2013, p. 175)
I am convinced that applying the label brutalist to Paulist
architecture fails to stand up either as a precedent, if we consider
the historiographic construction of Reyner Banham and the projects
contained in The New Brutalism, nor as a parallel
phenomenon,
if we hold to the distinction of ‘brutalism’ made
by many
Anglo-Saxon critics – as an exclusively English trend from
the
‘60s and ‘70s – and that witticism
expressed by its
principal theoretician, Banham himself, when he admitted that brutalism
was already over in 1966 when his book was printed (Banham 1955, p.
1966).
Notes
[1]
K. Frampton also explored
this theme in the review Perspecta when, in 1983 he published the essay
“Towards a Critical Regionalism: Six Points for an
Architecture
of Resistance”, a text comprised of 6 points based on an
alternative historiography, which he himself had initiated in the
‘60s, against the threat of the universalization of
architectural
language.
[2]
Charlotte Benton interviews
Monica Pidgeon (9 July 1999), in “Pigeon, Monica (7 of 25)
National Life Story Collection: Architects’ Lives”,
British
Library, Sound Archive,
https://sounds.bl.uk/Oral-history/Architects-Lives/021M-C0467X0039XX-0700V0.
[3]
Presentation by Kenneth
Frampton of the Monica Pidgeon Memorial, Architectural Association, 23
November 2009 (https://www.youtube.com/watch?v=-oJ0lsfBuzE).
[4]
Theo Crosby was technical
director of AD for 8 years and 7 months, Robin Middleton for 7 years
and 8 months, Kenneth Frampton instead for only 2 years and 7 months.
[5]
Between 1962 and ’64
the magazine dealt on different occasions with South American
architecture and urbanism, and in particular in Brazil. For example,
half of the May 1964 issue was dedicated to Oscar Niemeyer’s
work
at Brasilia.
[6]
K. Frampton, in Architectural Design, January 1965.
[7]
Gregori Warchavchik with
the House in Rua Jtapolis, highly appreciated by Le Corbusier, would
boast the title of “pioneer of modern architecture in
Brazil”. Other works worthy of note include the House in Rua
Santa Cruz (1927) and Max Graf house (1929) praised by Gio Ponti in
Domus 64 from 1933 for «demonstrating the great capacity for
adaption of warm countries, and stupendously framing the tropical
vegetation».
[8]
Rino Levi designed the Levi
House, Milton Guper House, Castor Delgado Perez House; Bernard Rudofsky
designed the House in Rua Canadá, Frontini House; Daniele
Calabi
is the author of the Calabi House, Ascarelli House, Medici House, and
the Orphanage in São Paulo with Giancarlo Palanti.
[9]
The reference is to Bertha Gift House (1940), his Prima House (1942)
and Rio Branco Paranhos House (1943).
[10]
In particular in three
texts entitled “Le Corbusier e o Imperialismo”,
“Caminhos do Arquitetura Moderna” and
“Uma falsa
crise”.
[11]
In 1964 Vilanova Artigas
was removed from the FAU-USP, together with Paulo Mendes da Rocha and
Jon Majtrejean, before being forced into retirement in 1969. Artigas
would have to wait for the amnesty, in 1979, before he was
reintegrated, initially as an assistant, and in 1984 as a researcher.
[12]
His many works include
the Brazilian Pavilion at Expo 1970 in Osaka, the Capela de
São
Pedro at Campos Jordão (1987), the Forma Warehouse (1987),
the
MUBE (1988), the State Art Museum (1993), the redesign of the
Praça do Patriarca in São Paulo 2002.
References
ARGAN G. C. (1954) – “Architettura moderna
in Brasile”. Comunità, 24.
BANHAM R. (1966) – The New Brutalism:
Ethic or Aesthetic. Architectural Press, London.
BANHAM R. (December 1955) – “The
New Brutalism”. The Architectural Review.
BRACCO S. (1967) –
L’architettura moderna in Brasile. Cappelli
editore, Bologna.
BRUAND Y. (1973) – Arquitetura
contemporânea no Brasil, Perspectiva. San Paolo,
1973.
FERREIRA MARTINS C. (2007) –
“Vilanova Artigas e l’architettura modera in
Brasile”. Casabella 756.
FRAMPTON K. (1986) – Storia
dell’architettura moderna. Zanichelli, Bologna.
FRAMPTON K. (2010) – “Vilanova Artigas and
the School of Sao Paulo”. 2G, 54.
GANDOLFI C. (2018) – Matter of space.
Città e architettura in Paulo Mendes da Rocha.
Academia University Press, Turin.
HALLEN S., H. FOSTER (2003) – “A
Conversation with Kenneth Frampton”. MIT Magazine, 106.
MILAN ACAYABA M. (1986) – Residências
em São Paulo: 1947 – 1975. Romano
Guerra Editora, San Paolo.
MOTTA F. (1960) – “Introduzione al
Brasile”. Zodiac, 6.
OTERO-PAILOS J. (2010) – Architecture’s
Historical Turn: phenomenology and the rise of the postmodem.
University of Minnesota Press, Minneapolis, 2010.
SAIA L. (2003) – Arquitetura Paulista.
In: Alberto Xavier, Depoimento de uma geração –
arquitetura moderna brasileira. Cosac&Naify.
SEGAWA H. (2013) – Architecture of Brasil
1900-1990. Spinger, Wien-New York.
VILANOVA ARTIGAS J. (1988) – “Em
branco e preto”. AU Arquitetura Urbanismo, 17, 78.
WISNIK G. (2008) – “Interview with Paulo
Mendes da Rocha”. 2G, 45.
WISNIK G. (2010) – “Vilanova Artigas and
the dialectis of stress”. 2G, 54.

















