Early modernism in Zagreb. Novakova street
Lorenzo Pignatti
Fig.
1 - Plan of Novakova street, Zagreb.
Fig.
2 - Views of the buildings along Novakova street, Zagreb 1939 (from
Project Zagreb. Transition as Condition, Strategy, Practice, Barcelona
2007).
Text
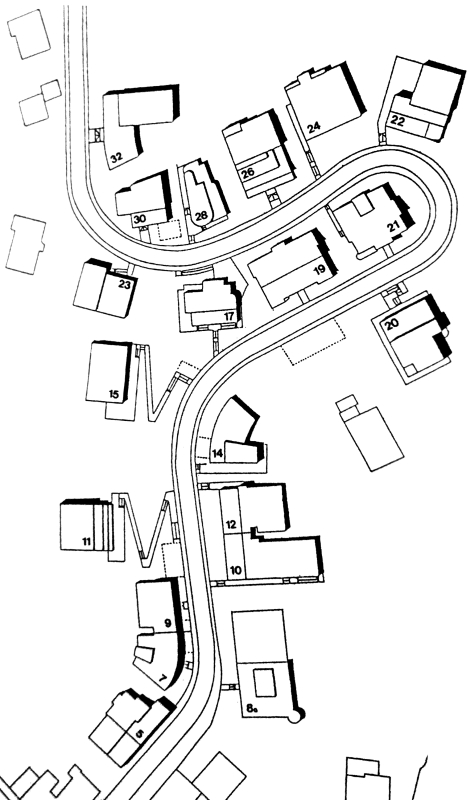
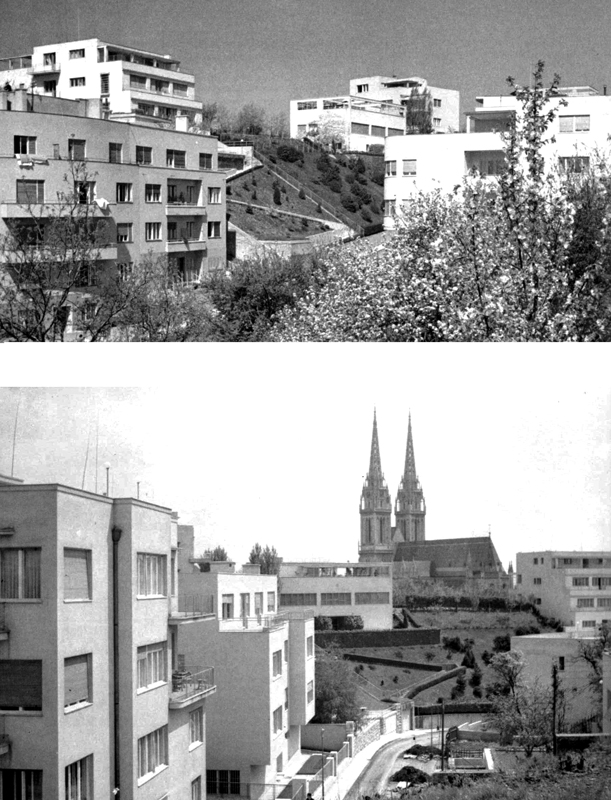
Figg.
3-4 - S. Gomboš and M. Kauzlarić, Spitzer House Novakova street n.
15, Zagreb 1931-1932. Historical photo and current view.
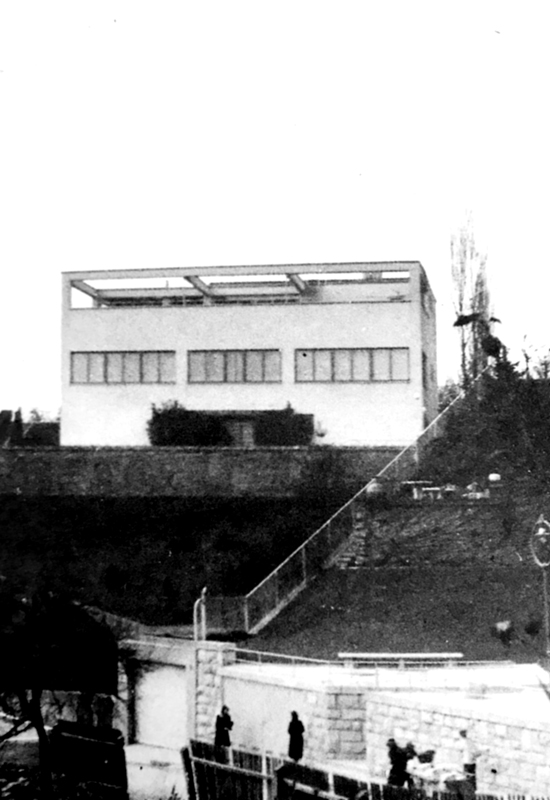
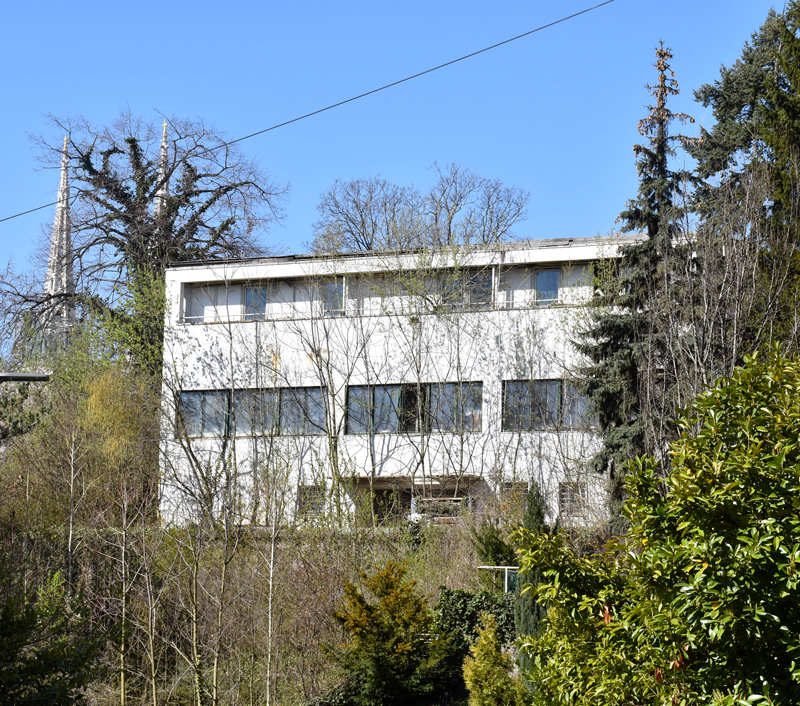
Fig.
5 - B. Petrović, Novakova street n. 28 perspective, 1932 (from
Bešlić T. Urban Villas in Novakova street in Zagreb by architect
Bogdan Petrović, Zagreb 2010).
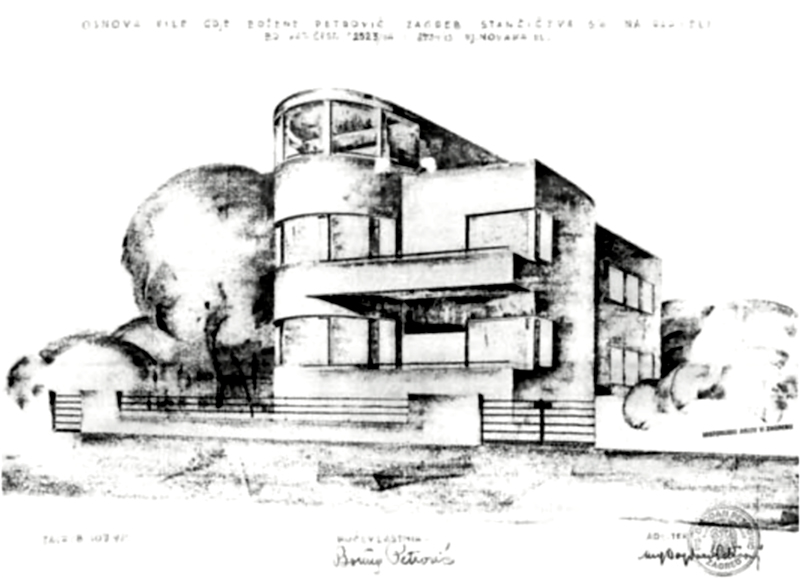
Fig.
6 - B. Petrović, Novakova street n. 28, present view, Zagreb 1932.
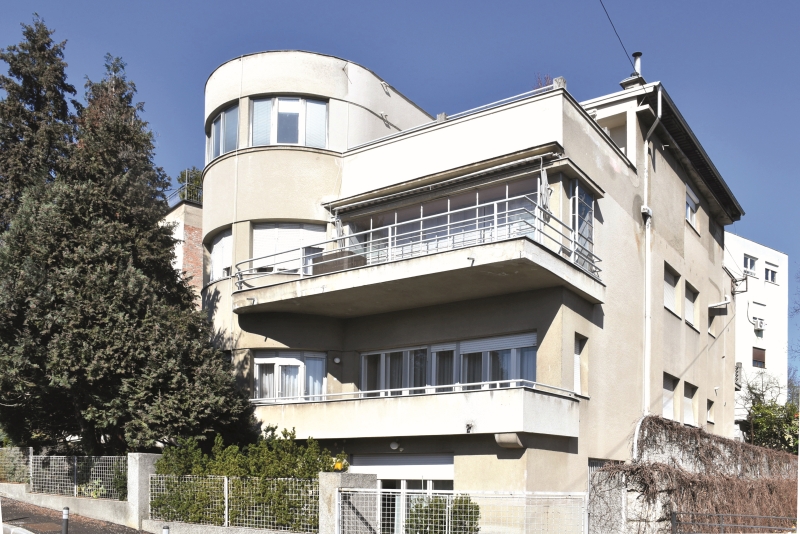
Fig.
7 - B. Petrović, Novakova street n. 28 plan, 1932 (from Bešlić T.
Urban Villas in Novakova street in Zagreb by architect Bogdan
Petrović, Zagreb 2010).
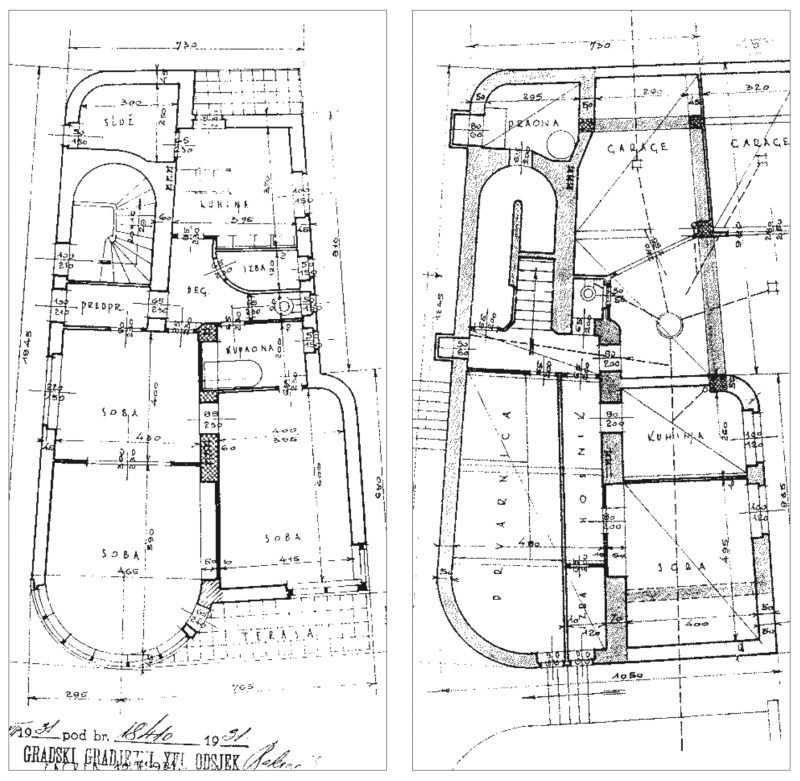
Fig.
8 - B. Petrović, Novakova street n. 32 present view, Zagreb 1938.
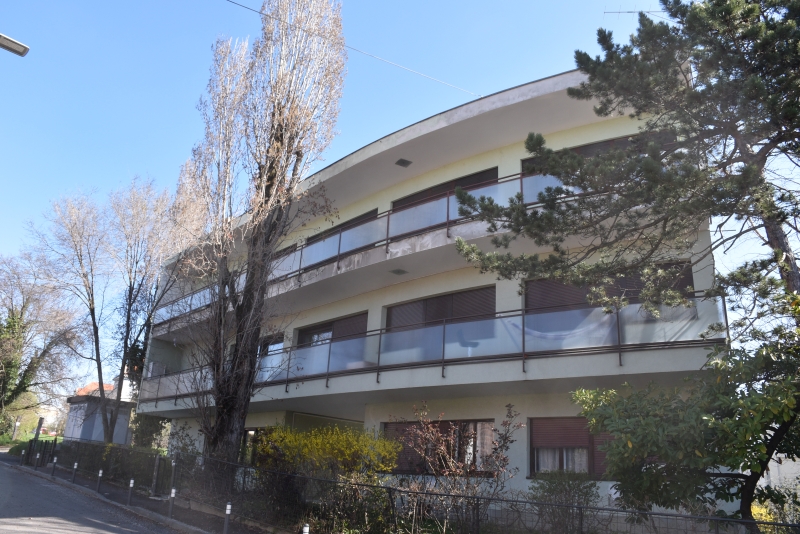
Fig.
9 - Ante Grgić, Novakova street n. 20 present view, Zagreb.
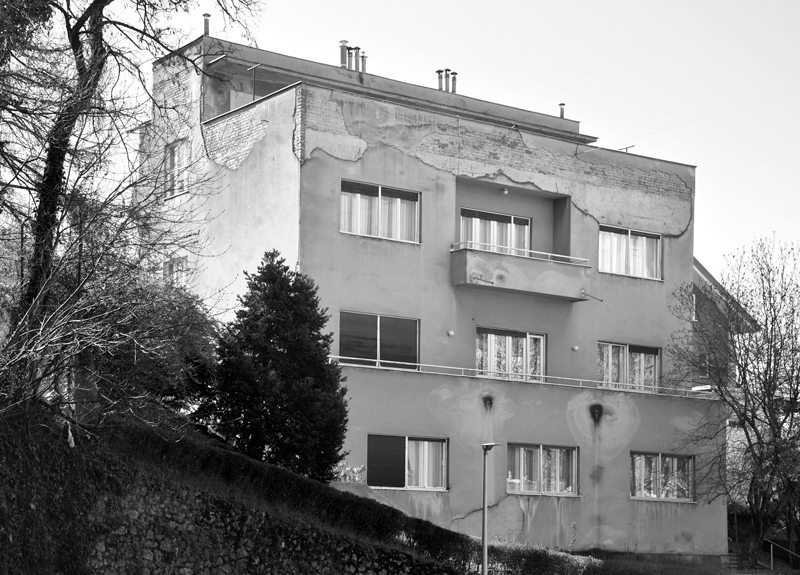
Fig.
10 - Ivo Kulišek and Ivan Senk, Novakov street n. 17 present view,
Zagreb 1932.
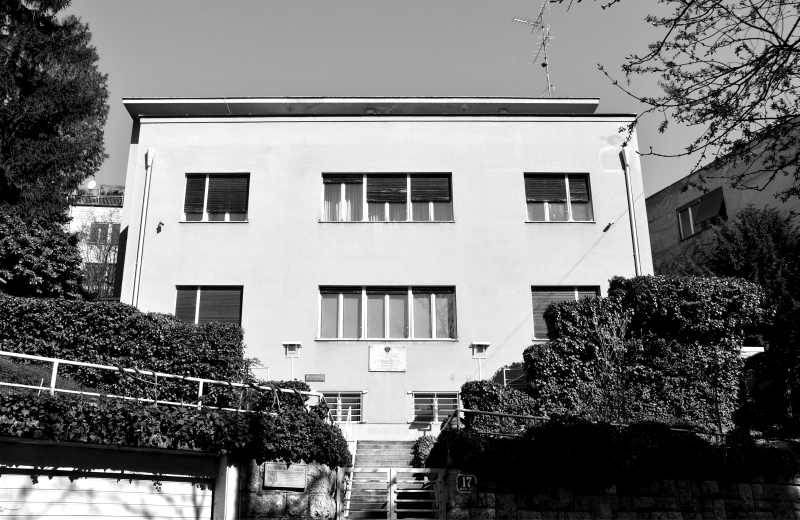
Fig.
11 - Moses Lorber, Novakova street n. 21 present view, Zagreb 1935.
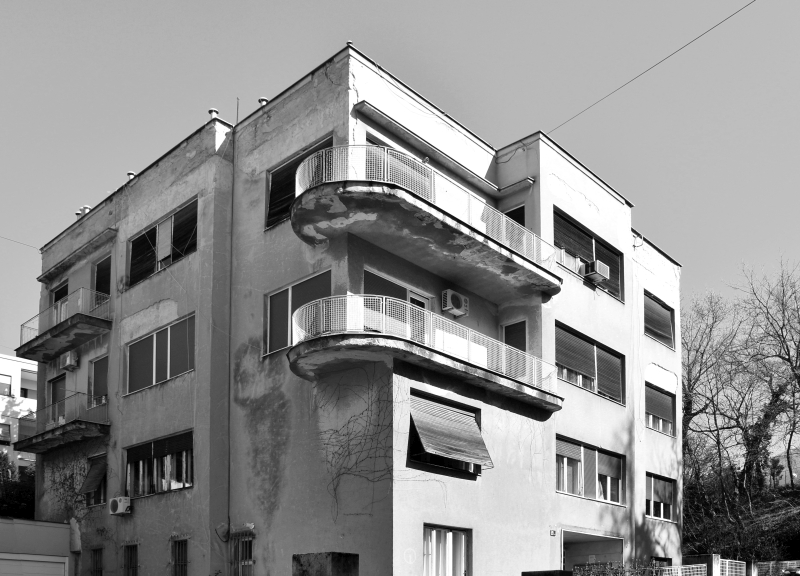
Fig.
12 - S. Gomboš and M. Kauzlarić, Novakova street n. 24 present view,
Zagreb 1935-36.
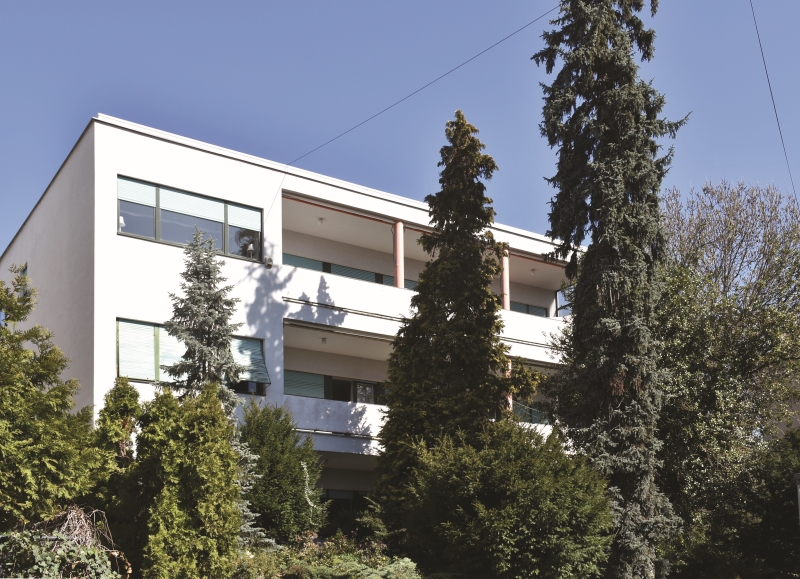
Fig.
13 - S. Gomboš and M. Kauzlarić, Novakova street n. 24 present view,
Zagreb 1935-36.
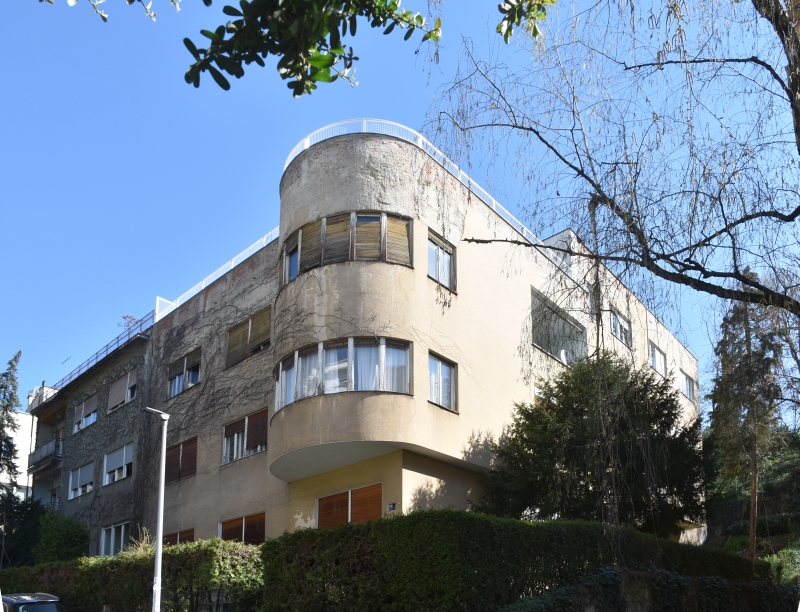
Not much is known about the beginning and development of
architectural modernism in cities of the western Balkan region. For a
long while this region was considered an “in-between” area,
a region that was not able to express its own identity since it was
characterized by a diversity of social, religious, political and
ethnical tensions. This essay intends to prove the opposite and claim
that somehow there was a very interesting development of modern ideas
related to architecture and urbanism in most of the cities of the
Kingdom of Yugoslavia during the early part of the XXth century.
Belgrade, certainly the largest and most influential city of the
region, went through a process of transformation from a an Ottoman city
into a European capital, following, first, Beaux Arts models and then,
modernists ones; Ljubljana, much closer to Austria and central Europe,
went through an amazing period with the architecture and urban projects
by Plečniek; Zagreb saw a very interesting urban expansion with new
developments in the Lower City that integrated experimental strategic
architectural interventions of great value; Sarajevo transformed itself
from an Ottoman and Austro-Hungarian city into a modernist city with
significant projects that proposed a reinterpretation of vernacular
models. Then there was the important but later case of Skopje,
destroyed by a major earthquake in 1963 and reconstructed in the
following years with a master plan by Kenzo Tange. Somehow all these
cities followed their own path towards modernity, each of them with
their own specificity given by local political and cultural conditions
or by the presence of significant individuals, but eventually always
open to absorb fresh ideas that were coming from other parts of Europe.
This essay intends to analyze the development of modern architecture
in Zagreb, not the largest city in former Yugoslavia but one that could
offer a completer and more layered picture of the development of modern
architecture due both to a sophisticated internal cultural scene and to
its openness to external influences.
There were some anticipations in Zagreb of a new vision with the
presence of Viktor Kovacić and Drago Ibler. Kovacić, a pupil of Otto
Wagner, was the author of the headquarters of the Central Bank of
Croatia (1923-27), still a neo-classical building but certainly one
that presented a simple and austere revision of classicity and one that
certainly created a rupture with the predominant previous eclectic
trend, a position not very different from Plečniek’s work in
Ljubljana. Ibler was an architect, theoretician and academic of a
distinguished value in Zagreb in the early Twenties; he had studied in
Dresden, was part of the architects that were in contact with Le
Corbusier and then worked with Poelzig in Berlin. He founded the second
Faculty of Architecture in Zagreb at the Academy of Fine Arts, an
active school inspired to the ideals of modernism that created a
consistent number of new graduates and gave origin to what will be
called “the school of Zagreb”. He also was a founding
member of the group (and magazine) Zemlja (Earth) that
operated in Zagreb from 1925 to 1935 as a progressive movement composed
by architects, artists and sculptors that were proposing a shift
towards modernity, advocating that «it is necessary to live in
the spirit of our own time and create accordingly with it». These
architects were not following a specific “style” and their
work was not at all consistent; however, their architecture was
certainly original and simple, anticipating a “purism” that
will then generate the development of modernity.
General cultural context
Across Europe the Modern Movement was in fact already a reality
during the late Twenties and the early Thirties of the XXth century,
with different manifestations of a new architectural vision that was
certainly influencing the different cities of the Kingdom of
Yugoslavia, including Zagreb.
After the First World War the National University Library in Zagreb
received continuously journals and publications in major foreign
languages, but mostly from Germany, Austria and Czechoslovakia. Because
of the proximity with Vienna and Prague, the work of Adolf Loos with
the Steiner house in Vienna (1910) or Muller house in Prague (1930) was
certainly well known, mostly because several architects studied in
those cities. The De Stijl movement had already developed in the
Nederland and Stjepan Planić asked Theo Van Doesburg to write an
article for the journal The Croatian Review and Planić himself wrote a
unique monograph on the modern trends in the Kingdom of Yugoslavia
entitled Problems of Modern Architecture where a large number
of architects from Croatia and Serbia published their own work. The
Croatian architect Ernest Weissmann, who collaborated with Adolf Loos
(1926-27) and Le Corbusier (1927-28) and was part of the group Zemlja,
was an active member of CIAM that had its first congress in 1928 in
Switzerland.
Major references across Eastern Europe were the work of Walter
Gropius at the Bauhaus in Dresden, the work of Mies van der Rohe with
his villa Tugendhat (1929-30) in Brno and, finally, the work of Le
Corbusier, with projects such as villa Stein 1927 and Ville Savoye
1929, considered all landmarks of the new modernity.
Main influences were coming also from other cities in the Kingdom of
Yugoslavia. In Belgrade Milan Zloković, who studied in Graz and in the
early Twenties, had followed some courses in Paris, has built for
himself a villa in 1927-28 very similar to the work of Loos and other
early modernists. The photographs of this villa were showed in 1929 in
one of the first exhibition on modern architecture and received
immediate interest. Zloković was also the author of another house in
Belgrade, villa Šterić (1932), where the main volume is
decomposed in several smaller parts all painted in different colors,
recalling the work of the De Stjil movement. In Belgrade in 1929 a
group of four architects, including Zloković, founded GAMM, that had as
a primary scope the development of modern architecture in the current
practice and, at the same time, the dismiss of the prevailing
eclecticism of the time.
Certainly, the international exhibition of the Weissenhof in
Stuttgart in 1927 organized by the Werkbund and coordinated by Mies van
der Rohe, became the main international window on the social and
architectural innovations proposed by the Modern Movement, where
Behrens, Poelzig, Hilberseimer, Oud, Le Corbusier, Gropius and van der
Rohe himself participated with original projects, main reference for
all the countries in Europe, including Croatia.
At the same time, besides the major role played by important figures
like Viktor Kovacić in Zagreb and Joze Plečnik in Ljubljana, there was
a consistent number of other architects in the Kingdom of Yugoslavia
that started their own careers with projects and buildings of a clear
innovative character, showing a shift towards modernity or, at least,
towards an early purism that anticipated the Modern Movement. These
architects were I. Vurnik, V. Subić, M. Fabiani in Slovenia; M.
Zloković, B. Kojić, M. Belobrk and N. Dobrović in Serbia; D. Ibler, S.
Planić, S. Löwy, J. Pičman, A. Albini and V. Antolić in Croatia
and, finally, the Kadić brothers and a bit later D. Grabrijan and
Neidhardt in Bosnia-Herzegovina. Some of these architects had studied
abroad in Austria, Czechoslovakia or Hungry, had visited major
international events such as the International Exhibition of Modern
Decorative and Industrial Arts in Paris in 1925 that contained the Esprit Nouveau Pavilion by Le Corbusier and had worked in prestigious offices in Europe.
Zagreb
During the Thirties Zagreb went through an interesting period of
urban planning that originated from the necessity of mediating between
the Master Plan of 1923 and the development of the Lower City. One of
the issues that needed to be resolved was the conciliation between the
existing rural structure and the new layout of regular streets that had
been already extended in the same years. The solution was innovative
and consisted in the creation of large urban blocks that had external
compact perimeters with new buildings aligned to the new street,
enclosing internal areas that incorporated the rural network of paths
as well as the existing agricultural buildings. This solution had the
effect of creating almost two superimposed cities, one large with a
regular layout that was following the modern needs of movement and a
second one, internal to the urban blocks, that maintained its
agricultural character. In the office for the Master Plan, that was
created for the realization of the new urban layout, there were young
architects, many of which had returned from their studies in Berlin,
Vienna or Prague and were eager to bring to their own city what they
had learned abroad. Moreover, the city promoted a series of
competitions for specific urban lots, trying to put together the needs
of the private ownerships with the desire of creating innovative
solutions coherent with the master plan. The result was that several
architects proposed strategic interventions to reinforce this master
plan either by connecting the new network of streets with the inner
part of these blocks or by resolving specific urban conditions, such as
urban corners. Among these we could list the ones designed by Drago
Ibler (Wellisch Block, 1930), by Stephan Planić (Nepradak
building,1935), by S. Löwy (Radovan block, 1934), and the large
and central Endowment Block (1930).
Novakova Street
However, this paper intends to present more in detail a similar
example of a coherent urban intervention of the early Thirties
represented by a residential development built on a hill just beside
the cathedral, along Novakova street, connecting the lower town with
Šalata Hill.
Novakova street consists of a series of projects done by different
architects in Zagreb that included originally independent buildings of
small dimensions aliened along the curvilinear and ascending path of
Novakova street.
Differently from the Weissenhof, Novakova was not conceived as a
working-class district, but was rather for a higher and richer social
class. It was neither state – nor city – sponsored, nor did
it have any sort of official support. Given the critical economic
crisis of the late Twenties/early Thirties in Croatia, people were
reluctant to deposit their money in banks and preferred investments in
the residential construction that could provide a steady income in rent
money. Thus, private capital assumed the dominant role where private
investors became the main clients who commissioned architectural
designs. Most of them were architects, lawyers, doctors, industrials
and merchants and their position in the society can be illustrated by
the presence of a maid’s room in most of the villas. Thus, in
Zagreb the shift occurred from the construction of complex estates to
small residential buildings and family houses. The owners of the
parcels could choose their own architect and very often the same
architects were owners, designers, structural engineers, and
contractors. All the buildings had to follow specific regulations about
density, height, and depth of construction and the only bureaucratic
step was the approval from the Facade Commission that granted the
homogeneous character to Novakova Street, insisting on the elimination
of any sort of ornament in order to maintain a consistent formal
vocabulary and control of the massing to ensure views between houses.
Following the renewed cultural conditions above mentioned and the
general demands, the built projects abandoned any sort of reference to
the art nouveau decoration or neo-classical details and rather searched
for simple compositions of volumes and regular solutions with simple
and plane facades. Most of the buildings were constructed in reinforced
concrete, following what had already been done by Loos, Le Corbusier,
and others, had simple stereometric forms, had windows and openings
without any sort of frames or moldings, had open balconies projecting
out of the volumes, had flat roofs or open terraces at the top levels
and most of them were painted in white color. All the villas followed
the morphology of the site and adapted themselves to the changes in the
level of the street, integrating themselves into the landscape.
Between 1931 and 1941 twenty villas were constructed, most of them,
in the early period, single-family houses and later 3-4 storeys
apartment buildings. There were fifteen Croatian architects that built
the villas; among the total of twenty, three were designed by S.
Gomboš and M. Kauzlarić and six were designed by Bogdan Petrović.
Villa Spitzer (Novakova 15), designed by S. Gomboš and M.
Kauzlarić, is probably the most well-known of this beautiful street.
Kauzlarić was a student of Drago Ibler and a member of Zemlja and, in the early twenties, the two started their own office with work both in Zagreb and Dubrovink.
Villa Spitzer is a single-family house built on three levels and
composed by a very simple volume, built at a higher level in relation
to the street and with open views towards the cathedral of Zagreb in
the back. A family house with rooms for servants, an elevator that
connected the kitchen to the dining room on the first floor, a strip of
horizontal windows that allowed connection with the outside space.
The plan is a simple rectangle with a very simple organization of
the internal spaces, where the last floor is primarily an open terrace
with a concrete structure that creates a canopy. The main façade
is simply articulated with strip horizontal windows on the second floor
and an open loggia at the last level. The villa embodies the famous
“five points” of modern architecture established by Le
Corbusier in 1926, having a free plan and free façade, strip
windows and a roof garden, all features that create a direct parallel
to the early work of the Swiss master.
Even if the villa went through significant changes that ruined its
own original design, Villa Spitzer, for its own simplicity, its year of
construction (1931) and for its evident references to the work of the
big masters of the Modern Movement, must be recognized as a landmark of
modern architecture in Zagreb and in the entire Croatia.
As mentioned, Bogdan Petrović was another of the main architects of
the development of Novakova street, building six houses (Novakova 10,
11, 23, 26, 28 and 32), considering that House 28 was his own house.
The projects by Petrović are simple and articulated; there is often the
desire of combining simple rectangular volumes with circular projecting
ones that offer to the building a strong dynamic quality. In House 28,
the intersection between a three levels cylindrical volume and a series
of smaller rectangular ones on the side becomes the main feature of the
house, remembering projects done by Eric Mendelsohn or Alberto Sartoris.
The same happens to a lesser degree in House 10 where the building
ends in one corner with a cantilevered circular volume with strip
windows and a terrace on top. The overall composition is very effective
and the final result indicates a very mature ability of combining
different volumes and geometries and offering a dynamic quality. House
32 is purely a volume with a continuous curvilinear façade that
follows the bend of the street. The different levels have linear
balconies that offer a space of mediation between the interior and the
exterior, offering open views given the high location of the house on
the top of the hill. All Petrović’s projects show consistent
research towards modern models, somehow different from Villa Spitzer,
thus showing a diversity in the architectural vocabulary in the
buildings along Novakova street but a rather a strong consistency in
dealing with modernism.
Conclusions
Besides the Weissenhof in Stuttgart or eventually the much larger
White City built in Tel Aviv in the Thirties by German-Jews architects
that returned to Israel, we are not aware of such a coherent urban
development done in the early Thirties like Novakova street. In fact,
it stands as a little-known example in architectural literature that
originates in Zagreb from single individuals and investors that
followed the culture of the moment and understood the economical and
cultural benefits given by a shift towards modernism, both in
architectural typology, language, technology as well as in
entrepreneurship.
Bibliography
BEŠLIĆ T. (2010) ̶ Urban Villas in Novakova street
in Zagreb by architect Bogdan Petrović, Prostor, Zagreb.
BLAGOJEVIĆ L. (2003) ̶ Modernism in Serbia. The elusive
margins of Belgrade Architecture 1919-1941, Cambridge and
London MIT Press, Cambridge.
DOKIĆ, DEJAN (2007) ̶ Elusive Compromise: The
Inevitable Specificity of Interwar Yugoslavia, Colombia
University Press, New York.
GRIMMER V., MARDULJAS M. e RUSAN A. (a cura di) (2010 ) ̶
Continuity and
Modernity: Fragments of Croatian Architecture from Modernism to 2010,
Arhitekst, Zagreb.
KULIĆ V., MARDULJAS M. e THALER W. (a cura di) (2012 ) ̶ Modernism in-between.
The mediatory architecture of socialist Yugoslavia, Jovis
Verlag, Berlin.
LASLO A. (2010) ̶ Architectural Guide, Zagreb
1898-2010, Arhitekst and Društvo arhitekata,
Zagreb.
PIGNATTI L. e GRUOSSO S. (a cura di) (2017) ̶ Crossing Sightlines. Traguardare
l’Adriatico, Aracne, Rome.
PIGNATTI L. (2019) ̶ Modernità nei
Balcani, da Le Corbusier a Tito, LetteraVentidue,
Siracusa.












