The Socialist Sarajevo: between heritage and modernity
Stefania Gruosso, Emina Zejnilović
Fig.
1 - R.Kadić, The residential ensemble of Džidžikovac built following
the orography, Sarajevo 1953. Photograph by Stefania
Gruosso, 2018.
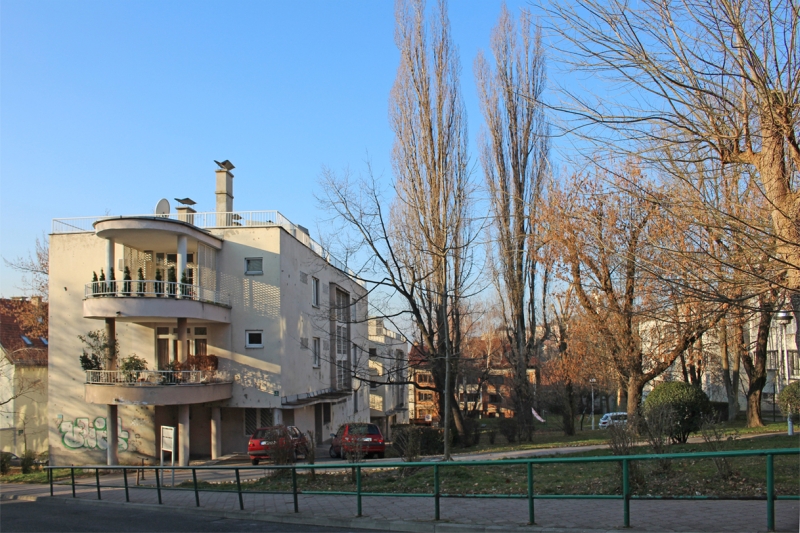
Fig.
2 - Neidhardt, Master plan of Marindvor, 1960.
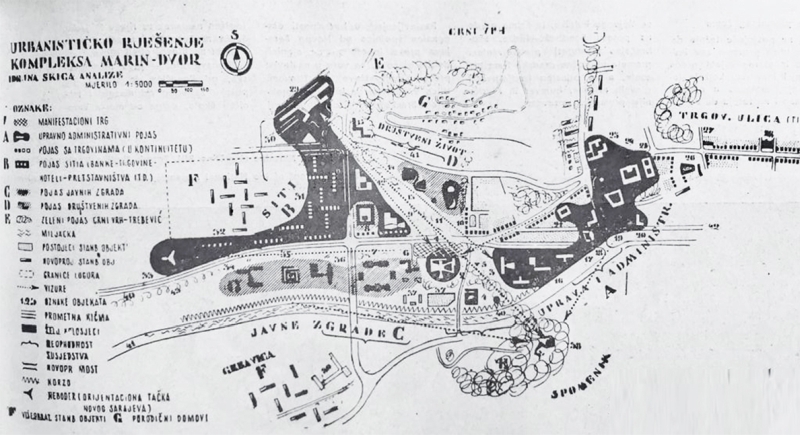
Fig.
3 - J.Neidhardt, The vertical skyscraper of the Institution of Bosnia
Herzegovina, the square and the horizontal Parliament building,
Sarajevo 1974-1982. Photograph by Stefania Gruosso, 2016.
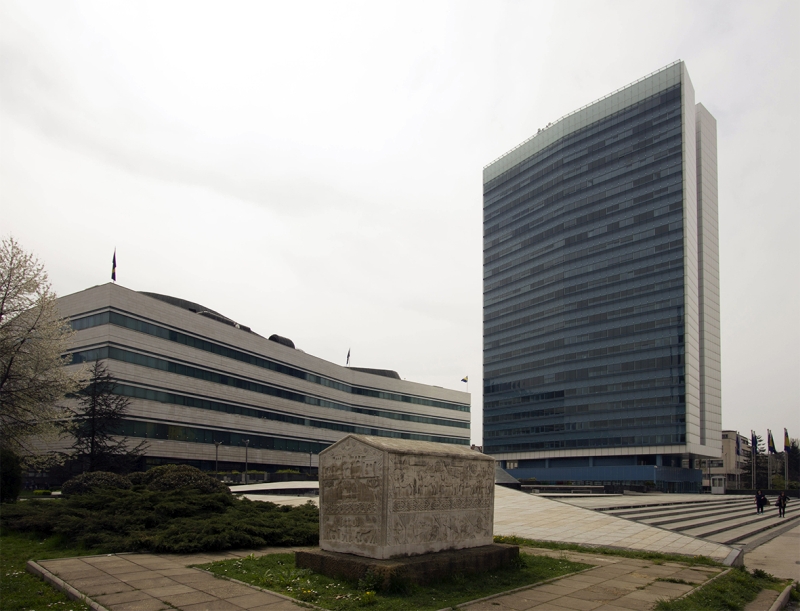
Fig.
4 - N. Mufti and R. Dellale, Ciglane, Sarajevo 1976-1979. Photograph by
Stefania Gruosso, 2018.
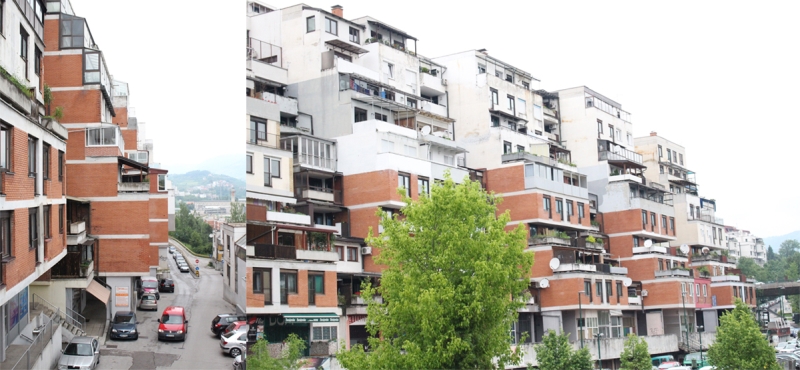
Fig.
5 - The residential complex Alipasino polje. © Aida
Redzepagic, 2020.
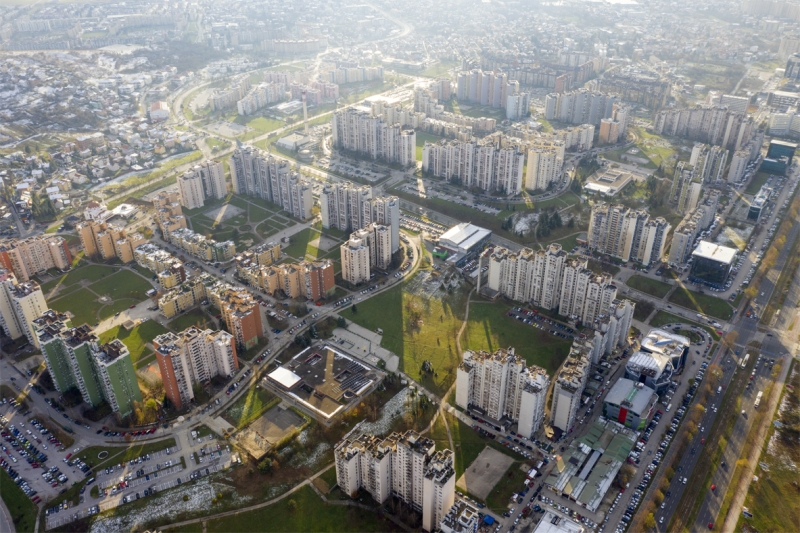
Fig.
6 - View of Alipasino polje from Igman mountain. © Emina
Zejnilović, 2023.
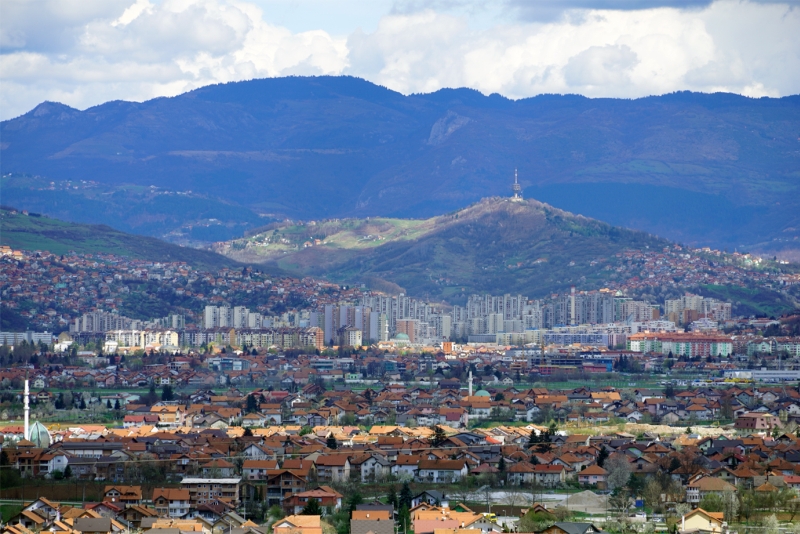
Fig.
7 - The Dvorana Mirza Delibašić, Sarajevo 1969.. Photograph
by Stefania Gruosso, 2018.
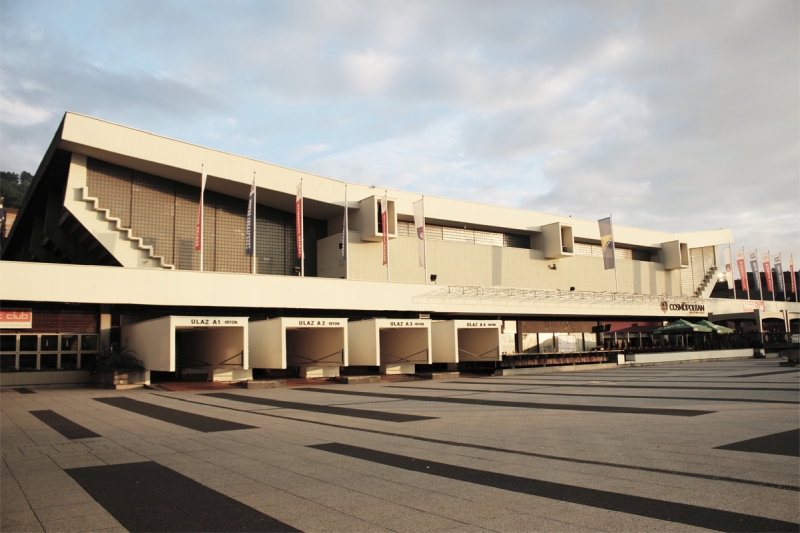
Fig.
8 - B. Magaš, E. Šmidihen e R. Horvat, the
Historical Museum of Bosnia and Herzegovina Sarajevo 1958. Photograph
by Stefania Gruosso, 2016.
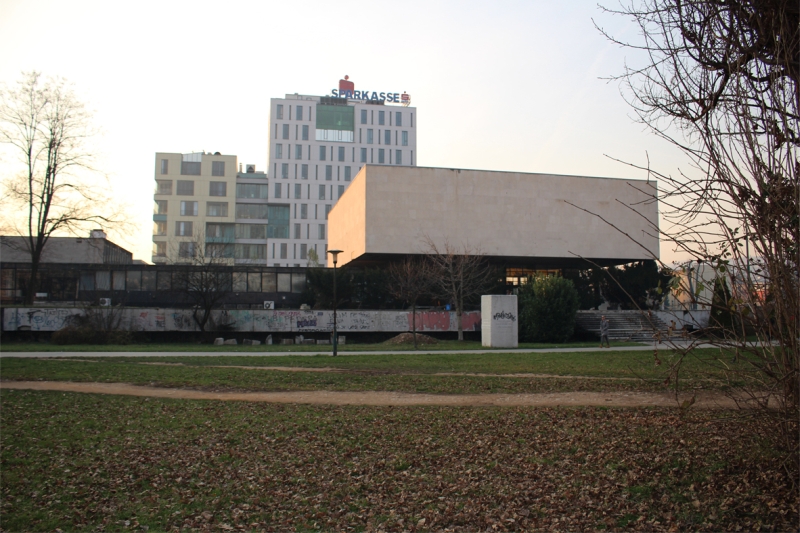
Introduction
Sarajevo is a city in the middle - both geographically and
culturally a condition that made it, for centuries, a city of crossroad
and a meeting point of cultures, ideologies, and religions. The
multiple essence of this city is the result of a continuum of
invasions, destructions, wars, and reconstructions. The history of the
city began with the Ottoman domination, when Sarajevo was transformed
into the most “Eastern” city in Europe, following
Istanbul’s example. The Ottoman domination was followed by the
rule of Austro-Hungarian Empire, which aimed at adapting the city to
European standards. After the ferocity of the two world conflicts the
city was destroyed and impoverished and facing the problem of
reconstruction.
In the mid-20th century, during the Socialist Republic of Bosnia and
Herzegovina (SRBiH), the city was characterized with increasingly
favorable social, economic, and subsequently architectural conditions.
Significantly heightened pace of investment construction, progressively
complex spatial demands, and a favorable climate of general social
enthusiasm, generated projects of brave dispositional ideas and new
formative approaches. The rise of urban and industrial society caused
considerable increase in migrations to the capital which demanded
large-scale urban development, as well as mass production of built
environment, particularly of residential unit stock. To remedy this
growth the General Urban Plan 1965–1986 was designed by the
Institute for Planning and Development of Sarajevo. The document
designated its longitudinal extension, in east-west direction, and
initiated its rapid expansion from a narrow valley of river Miljacka to
the wide area of Sarajevsko polje.
The contemporary layout of the city is characterised by series of
different layers that are not overlapping but are perfectly aligned
with one another. Each individual layer has its own
historical-morphological identity and witnesses a piece of the
city’s history in which the socialist Sarajevo is easily
spatially identifiable for its urban extension, the change of city
scale, and the vertical development of its architectures.
Socialist Sarajevo and Modernization of the City- The role of Neidhardt and impact of Le Corbusier on the city.
The empowerment of urban proletariat and growth of industrial
society was the impetus the government used for building strong
socialist state. These occurrences were seen as both ideological and
pragmatic tools, which in combination with the established
self-management system impacted all aspects of living. The role of
architecture in constructing the Yugoslav nation, control of
socio-cultural life, and communication of the Yugo-Slavic socialism
doctrine was tremendously important. The unique political identity,
based on continuous balancing between East and West, resulted in the
equally distinct, the “in-between” architecture
(Mrduljaš & Kulić, 2012), that combined the communist
egalitarianist ideology with the Western aesthetics and technology.
In his book Nova arhitektura Bosne i Hercegovine – 1945-1975,
one of the most renowned Bosnian architects, Ivan Štraus,
identifies four developmental periods of Bosnian architecture
modernization (Štraus, 1977).
The complex process was initiated immediately after the WWI, and was
mostly focused on immense construction marked by the influence of
limited number of architects, and modest economic and investment
possibilities. These were the turbulent years, the years of ideological
split with Stalin’s Russia, and strict social-realism, and the
turning point towards economic reforms, decentralisation, and
liberalisation. Prominent individuals, creators of the pre–WWII
Sarajevo Moderna, such as Dušan Grabrijan, Muhamed and Reuf
Kadić, Helen Baltasar, Juraj Neidhardt, Jahiel Finci, and others,
affirmed Bosnian architecture within Yugoslav framework and set the
path for continuation of modern architectural aspirations. The search
for new architectural interpretation was mostly reflected through
positive reminiscence of early Moderna, best seen in the exemplary
residential ensemble in Džidžikovac (Fig.1) built by Kadić brothers in
1948, as well as the suggestion made for the modern urban reform of the
city.
In the years to come, architecture of Sarajevo was strongly
influenced by the schools of architecture from Zagreb and Belgrade, but
also the work of Le Corbusier’s student and one of the most
significant builders of Sarajevo, Juraj Neidhardt. He argued for the
revitalization of the “man tailored city” idea, and the
establishment of the “Bosnian pole in architecture”,
grounded on the aspiration to transcend inherited architectural values
into new, modern interpretation. (Grabrijan & Neidhartd, 1957) In
his 1960s suggestion for the creation of the new city centre in the
area Marijin Dvor, he proposed a “spatial pause” that would
revive the Ottoman philosophy of Sarajevo – the garden city and
be a modernist counterpart of Bascarsija (Fig.2). Recommended urban
solution was dominated by a form of green pedestrian strip, which would
lead to the main traffic road and beyond, in the direction of mountain
Trebevic, Tired of “skyscraper-mania”, Neidhardt suggested
a business area with accentuated horizontal architectural tendency and
parterre, which is more in tune with traditional doksat architecture
(Neidhardt in Oslobodjenje). Yet he connected the best of both worlds
with his contradictory composition of vertically accentuated BiH
Institutions building, juxtaposed with horizontal Parliament building
and the entrance square (Fig.3).
The “Neidhardt approach” to architecture was based on
harmonious symbiosis of traditional principles, the «neighborhood
cult» and the «right to a view», with contemporary
style of clear forms and minimalist expression. In his work he managed
to creatively reinterpret this idea through numerous iconic buildings,
such as Faculty of Philosophy and Faculty of Natural Sciences and
Mathematics, residential buildings in Alipasina street 11-17, or his
Summer Stage in Ilidza. This created a solid ground for the
modernization of the city that continued in the 1960s and 1970s, when
architecture was increasingly falling under the influence of regional
but also first graduates of Sarajevo School of Architecture.
At the time, architectural demands were more complex in size and
content, with new formal expression and spatial dispositions,
influenced by contemporary technology and innovation, rise of consumer
society and strengthening of Yugoslav nation. The general
characteristic was a tendency to create architecture of technical
perfection as an aesthetic ideal, (buildings of Energoinvest,
Unioninvest, Yugobank, etc) while during the 1970s, design was mostly
influenced by international brutality, particularly evident in the
building for Radio and TV Home, Skenderija the sports and recreation centre, the fallen icon of Sarajevo department store Sarajka,
as well as number of health, hospitality, and administration edifices
to the city (Straus, 1987). Perhaps as never before, architecture was
unburdened by local folklore elements, recognizable by fine artistic
and technical literacy, establishing an authentic legacy which was the
original Yugoslav interpretation of European architectural tendencies.
Unmatched in its expression, perfect balance between two worlds.
Residential architecture: Ciglane and Alipasino Polje
The process of modernization in design of residential architecture
was grounded on the socialist idea of equivalence embedded within
Yugoslav culture. It was ‘the principle of class rather than
identity’ that was given the priority, believing that a just
social order would resolve any nationalist issues relating to the
different ethnic groups. Residential architecture used its minimalist
aesthetic as a strategy to participate in the organisation of
individual and collective human life (Zejnilovic & Husukic, 2018).
Initially, the architecture of living was restricted by modest
standards and poor construction quality. During the 1950s and 1960s
housing development gained momentum and was characterized by appearance
of new residential typology - unified blocks. In composition, they were
or either fully stripped off any intervention and burdened with the
«overall sensitivity» – or characterized by an
exaggerated number of small scales details and interventions, evident
in the first large residential area, Grbavica I. Though improved in
disposition of living units, conventional architecture that was missing
initially planned accompanied spatial content, was believed to be
lacking in creativity, spirit, and authenticity.
Despite the uniformity in visual expression, much was done in the
following years in reproduction of residential units, which were
becoming more complex in content, more contemporary in spatial layout
and much larger in size. Some of the most significant representatives
of the time are residential settlements, Otoka, Čengić Vila, and
Grbavica II.
By 1971 the population of Sarajevo tripled in size, from 111.087 in
1948 to 359.448 inhabitants, only to grow to a count of 448.519
inhabitants in the following decade (Grad Sarajevo). Needed swift
expansion in residential unit stock was a great burden on the city,
that responded with planned residential construction mostly in the
valley area of Sarajevsko polje (Sarajevo valley).
The jump in demographics and change in social structure of the
population, was also followed with the first wave of illegal settlement
construction on the slopes of Sarajevo, that lasted from the 1960s to
the 1980s. Though hillside residential area – mahala is rooted in
local tradition and is a genuine brand of Sarajevo that still
determines the urban ambience, the frenzied, wild hillside development
was world-apart from the stepped garden image of the XVI century
Ottoman town.
Local architects experimented with new building models and
typologies, while maintaining connections with local traditional.
Architecture of dwelling in mature Yugo-design production, offered new
living style for Sarajevans by proposing, for the first time, the tower
block residential typology. Its finest interpretation is displayed in
housing conglomerate Alipašino Polje, planed by Milan Medić, Jug
Milić and Namik Muftić (1977-1980). At the same time, bold solutions
grounded on traditional model of living were offered in the mega
construction of Djuro Djaković housing complex, known as Ciglane, designed by Namik Muftić and Radovan Dellale (1976-1979).
Ciglane (Fig.4) – the homage of the Ottoman city, is a
terraced type collective living settlement occupying area of 16
hectares, planned for 6000 residents in 1451 living units (Dobrovic,
1973). Located in the western part of Kosevo Valley in the site of
former brick factory, this specific architectural solution reiterated
the concepts of traditional mahala housing around Bascarsija. On a
larger scale, Ciglane was one of the planned segments of spatial
interventions done along the axis of Djuro Djakovć street (today
Alipasina), that culminated with sports centre Skenderija at one end,
and planned Zetra complex on the other.
The basic idea was grounded on continuity of urban structure, and
playfulness of urban morphology in both horizontal and vertical
direction. The picturesque spatial cluster, distinguished by the
freedom of volume, harmonious materialisation, variety in views and
interplay of urban ambience, manages to achieve necessary urban and
residential intimacy regardless of the complex, layered matrix of
streets, squares, parks and passages. This is evident in the offered
urban content diversity: the main pedestrian promenade and the
“gallery” street - above the garages (ground level), the
middle street – “quiet residential street” (1st
level), quiet street residential oasis and vista (2nd
level) (Juric & Islambegovic, 2019).
Recently actualized but back then quite a revolutionary
participatory approach in design, was utilized in the design of
residential units, where the users were able to take part in the design
and evolution of this megastructure through intervention on open
terraces. Additionally, they were envisioned as supplementary areas, on
account of which the units could expand if needed, as flexibility and
adaptability was another major pivotal point of the design.
Opposite to Ciglane, residential complex Alipasino polje (Fig.5-6),
is located on mild slopes of wide Sarajevsko polje (Sarajevo valley),
between two main transportation arteries of the city. It was designed
to house the rising middle classes or the working population of 30 000
inhabitants. (Investprojekt, 1985) Interestingly, it was the first
settlement in Sarajevo larger than 15 hectares, covering massive area
of 65 hectares and providing 8200 housing units (architect Milan Medic
for Municipality Novi grad, 2021). Urban composition is arranged
through a series of 19-storey high buildings, positioned on the
outskirts of the site, which regress to 5 – storey buildings as
they move to the central section of the area. The created
“gated” appearance towards the exterior, is intelligently
softened with the adjustment of built scale, subtle levelling
alterations of large public areas, which with its horizontality
balances out the exaggerated verticality along the edges. Abondance of
common spaces were provided allowing the locals to nurture the cult of
neighborhood and maintain the sense of community. At the same time, the
exterior view to the 19-floor tower blocks, corresponded with global
architectural trends of the time and reflected the state's vision of a
successful, progressive society.
This created an overture to the final phase of Sarajevo’s
«unfinished modernization» - massive city expansion for the
preparations of the 1984 Winter Olympic Games.
Public buildings. From instrument of the regime to icons of the contemporary city
In addition to the residential growth, the architectural panorama of
the city was also enriched through a series of new projects, that were
the expression of the role of architecture in constructing the control
of socio-cultural life. At the same time, architecture confirmed the
interest of the regime to culturally develop the city, through
different aspects and approaches, intending to make Sarajevo a modern
cultural center. Significant spaces for culture were under construction
as instrument through which Tito communicated the modernity of
Yugoslavia to the world.
Examples include the Skenderija Culture and Sport Centre, a
structure whose composition is a clear reference to the work of Le
Corbusier, the Faculty of Natural Sciences and Mathematics, whose domes resonate back to the Ottoman architecture and the Historical Museum of Bosnia and Herzegovina.
The Sports and Culture Center Skenderija (CSC Skenderija) (Fig.7)
was built in 1969 along the Milicka river in a site close to the new
city centre designed by Neidhardt in the area Marijin Dvor. It was
built as a response to the city's need to provide itself with a place
that could offer sports and cultural activities, with an intention to
improve the living quality. The complex designed by Živorad Janković
with the collaboration of Halid Muhasilović presents itself as an
ambitious work, unique in its intentions, content, dimensions,
remarkable for the new way of interpreting and organizing space.
The spacious composition that reflects the influence of the late (ie
brutalistc) Le Corbousier style (Neidhardt T, 2014) follows a complex
functional program which sees the coexistence of sport, culture and
commerce; a concept of hybrid architecture very close to the
contemporary one. (Gruosso, di Lallo, Pignatti 2022).
A huge podium dominates the composition from street level and is
mostly used for commercial activities, and hospitality activities. The
two main building segments, Dvorana Mirza Delibašić and Dom
Mladih act as a backdrop to the large central public space.
The Dvorana Mirza Delibašić, also called the «concrete rose»,
is a multipurpose arena used both for sports events and competitions,
characterized by large inclined pillars in reinforced concrete placed
on the short sides, which seem to lift the building from the ground.
The Dom Mladih, which means House of Youth, is a multifunctional center
made up of a concrete box, marked by horizontal windows that run along
the entire facade, into which a cylindrical volume is inserted, hosting
a dance hall, an amphitheater, a nightclub and a Youth Center. The
uniqueness and the value of the CSC Skenderija are confirmed by the
fact that the architects received the Yugoslav National Borba Prize,
proclaiming it the best architectural project in Yugoslavia. The work
was revisited and expanded for the 1984 Winter Olympics, which was the
protagonist of new urban transformations for Sarajevo.
Not far from the Skenderija Culture and Sport Centre, the Faculty of
Natural Sciences and Mathematics is located, one of the two faculties
for the University of Sarajevo provided by the master plan of Juraj
Neidhardt for Marindvor.
The project is a clear expression of Neidhardt's theory based on the
idea that an architecture adequate to the nation’s modern
conditions must be built on vernacular foundations.
The structure, that was built in the 1960s, according to the design
of Neidhardt himself is composed by two blocks. The first block
consists of a series of volumes organized around a central space. The
lower part of the first block is finished with an evident rusticated
stone base that is a clear reminiscence of the old city. The second
block is a one-storey building covered by a roof topped by
semi-spherical volumes clad in copper, an intentional reference to the
domes of the traditional Ottoman city. The classrooms inside these
vaulted spaces feature a particularly effective layout and lighting
that filters in from the sides. (Pignatti 2019)
Still in the transitional part towards the new city, along the main
street (Zmaja od Bosne), the Historical Museum of Bosnia and
Herzegovina subtly rises (Fig.8). The museum design by a group of
Zagreb architects, Boris Magaš, Edo Šmidihen, and Radovan
Horvat in the 1958 is perhaps the most international and modernist
project in Sarajevo with its dominant cube forms and clean lines.
The works has been the first prize winner in a public competition for the design of the Museum of Revolution in Sarajevo.
Museum changed its name several times. In 1949 the museum was named
Museum of National Revolution of Bosnia and Herzegovina, in 1967 Museum
of Revolution of Bosnia and Herzegovina, and finally, by the Law on
Museum activity, adopted in June 1993, museum was renamed to Historical
Museum of Bosnia and Herzegovina. The building consists of a giant
concrete cuboid resting on an almost entirely glazed base which appears
to float atop a white stone podium. The entrance is characterised by a
large staircase made of stone. The uniqueness and the architectural
values of the Museum is well synthesized by the words of the Prof.
Stjepan Roš:
The building of the Museum of the Revolution manifests the pure
architecture of Mies van der Rohe. It is constructed of
“boxes,” transparent and full. The glass-lined breathable
skeleton stretches on a white stone pedestal, on which rests a full
stone box […] Spaces are extroverted, clearly oriented towards
the inner garden. Nine columns — slender trees — contradict
their own actual function because it looks like they break through and
do not support. Free placement of walls gives the impression of moving
billboards and an “open free plan”.
The socialist Sarajevo towards the future
Forty years since the ending of Tito’s era the capital of BiH
is still characterized by a multi-layered urban structure, with clearly
identifiable large-scale urbanization of the architectural layer
constructed during the socialist regime. It must be noted that the
1992-1995 war stopped natural development of the city, and created
spatial, cultural, and social gap.
Subsequently, the new additions have a “detached”
trajectory in continuous attempts to reaffirm the identity of Sarajevo
as a more global city. But while contemporary, generic,
decontextualized and eccentric architecture imposes itself as a new
form of violence that results in urban restructuring in general,
representatives of the socialist architecture, are still dominating the
image of a city. Their scale, monumentality, and intelligence of urban
footprint, particularly within the residential areas Alipašino
polje and Ciglane, allows them to maintain their authentic visual and
spatial character and quality, regardless of obtrusive interference of
contemporary additions, that threaten to architecturally pollute
them.
Marijn Dvor, the area proposed as the “new center” by
the masterplan of Juraj Neidhardt, confirms is role as symbol of
renewal and urban experimentation with continuous investments and
efforts for creation of new and contemporary architecture, while on the
other hand it continues the reevaluation of the architecture of the
past. In this view the public buildings, symbols of the socialist city
constitute not only a historical memory but become icons that attend to
stimulate the urban development in many aspects and that for this
reason must be preserved from the neglected.
Since 2007 the Sports and Culture Centre Skenderija hosted the Art
Depot, a temporary location for the Ars Aevi Collection made by the
contribution of the most significant artists of the world, who
contributed with their works to the creation of the collection of the
future Museum of Contemporary Art. It was a way to contrast the
violence of the war of the 90s through the culture, together with the
Historical Museum of Bosnia and Herzegovina, that covers the history of
the country from the Middle Ages to the present and stands as an icon
of resilience. Regardless of the poor condition and malfunctioning, it
is still one of the most significant city landmarks, that is strongly
etched in the urban memory of Sarajevans.
Sarajevo, is therefore an exemplary case of the exceptional work of
socialist Yugoslavia leading architects, evident through a unique range
of forms and modes easily identifiable along the west-east city axis.
The belated recognition of the value of the works of socialist
Yugoslavia, was confirmed with the exhibition curated by Martino
Stierli and Vladimir Kulić, entitled Toward a Concrete Utopia. Architecture in Yugoslavia, 1948–1980 which
took place in New York at the Moma, Museum of Modern Art, in 2018, in
which Sarajevo has been represented through Juraj Neidhardt’s
works.
The works cited, together with many others that have not been
discussed in this paper, constitute nowadays pieces of an open-air
museum that still emits the glimmering radiation of the socialist
utopia, and stand as a testimony and as a reflection of a fragment of
history that characterized the socialist society and system.
Note
* This paper is outcome of the researches and reflections of the
authors conducted within a series of academic activities. In detail: S.
Gruosso and E. Zejnilović are the authors of the Abstract; S. Gruosso is the author of Introduction, Public buildings. From instrument of the regime to icons of the contemporary city and The socialist Sarajevo towards the future; E. Zejnilović is the author of Socialist Sarajevo and Modernization of the City- The role of Neidhardt and impact of Le Corbusier on the city and Residential architecture: Ciglane and Alipasino Polje.
Bibliography
DOBROVIć R. ed. (1973) – The Housing
Complex Đuro Đaković in Arhitektura i Urbanizam 94-95.
Svjetlost, Sarajevo.
GRABRIJAN D. e NEIDHARTD J. (1957) – Architecture
of Bosnia and the Way to Contemporary. Državna založba
Slovenije, Ljubljana.
GRUOSSO S. (2017) – “West Balcan Cities
Viaggio a Est. Alla scoperta di una nuova identità europea”.
In: Crossing sightlines:traguardare l'adriatico. vol. 35.
curated by Pignatti L, Gruosso S, p. 62-83, Aracne Editrice, Ariccia,
Roma.
GRUOSSO S. e PIGNATTI L. (2019) – Sarajevo
an account of a city. LetteraVentidue, Siracusa.
INVESTPROJEKT (1985) – Alipasino Polje
Housing Scheme. Sarajevo, Oslobodjenje.
JURIć E. T. e ISLAMBEGOVIć V. (2019) – Reinterpretation
possibilities of the Bauhaus ideas – example of conceptual
design of the Ciglane estate in Sarajevo.
In: 100 Years of Bauhaus Scientific symposium “The Influence
Of
The Bauhaus On Contemporary Architecture And Culture Of Bosnia And
Herzegovina”. curated by Jurić E. T, pp. 40-69, Sarajevo:
National Committee of ICOMOS in Bosnia and Herzegovina.
MRDULJAš M. e KULIć V. (2012) – Modernism
In-between: The Mediatory Architectures of Socialist Yugoslavia.
Jovis Verlag GmbH, Berlin.
NEIDHARTD, J. (n.d.) - Zeleni Grad. Oslobodjenje.
NEIDHARTD T. (2014) – Sarajevo,
through time. Nova dječija knjiga, Sarajevo.
PIGNATTI L. (2019) – Modernità
nei Balcani. LetteraVentidue, Siracusa.
ŠTRAUS I. (1977) – Nova
arhitektura Bosne I Hercegovine – 1945-1975. Svjetlost,
Sarajevo.
ŠTRAUS I. (1987) – 15
godina BiH Arhitekture 1970-1985. Svjetlost, Sarajevo.
Journal's articles:
ZEJNILOVIć E. e HUSUKIć E. (2018) – Culture
and Architecture in Distress - Sarajevo Experiment.
International Journal of Architectural Research Archnet-IJAR 12(1):11,
11-35.
GRUOSSO S. e PIGNATTI L., DI LALLO F. (2022) – Urban
development and urban icons in the socialist cities: the case of
Sarajevo, Bosnia Herzegovina. EDA, Esempi Di Architettura,
vol. 2022, SPECIAL ISSUE, p. 85-91, ISSN: 2384-9576.
Grad Sarajevo (2023, January 03) - Sarajevo u
period 1945-1991. Retrieved from Grad Sarajevo:
https://www.sarajevo.ba/hr/article/1222/sarajevo-u-periodu-1945-1991-godina.
Opština Novi Grad Sarajevo. (2021, December 10). Penzionisani
arhitekta koji je učestvovao u projektovanju novogradskih naselja
posjetio Općinu Novi Grad Sarajevo.
Retrieved from:
https://www.novigradsarajevo.ba/news/default/penzionisani-arhitekta-koji-je-ucestvovao-u-projektovanju-novogradskih-naselja-posjetio-opcinu-novi-grad-sarajevo-1636552927/.







