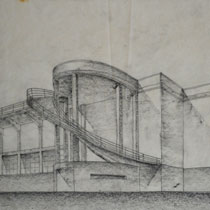From the mind to the sheet, through the hand. Topicality of freehand sketching in the architectural project.

Published 2022-12-02
Keywords
- Sketch,
- Drawing,
- Architectural Design
How to Cite
Copyright (c) 2022 FAMagazine. Research and Projects on Architecture and the City

This work is licensed under a Creative Commons Attribution-NonCommercial-ShareAlike 4.0 International License.
Abstract
In an era in which the digital transaction is increasingly affecting all areas of society, we are aware that this process has already been underway for some time in the context of defining, representing and managing the architectural project. It is necessary to keep the attention on the centrality - not only educational - of the role of freehand drawing, with particular reference to the sketch, in the phase of the initial creative process of the architectural project.
The reading of some exemplary drawings produced by leading figures such as Pier Luigi Nervi and Renzo Piano, even if there are obvious differences in approach and architectural outcomes, makes clear the essential role of this moment in which the concept of the project is elaborated and refined in an intimate dialogue. This sees in freehand drawing the still primary and irreplaceable tool for defining the lines and characteristics of the project of the future architecture.References
- BELARDI P. (2015) – Why architects still draw, Casa Editrice Libria, Melfi.
- BOTTA M. (2020) – Il disegno momento di studio e confronto. In “Disegnare idee immagini”, Anno XXXI, n. 61/2020. Gangemi editore, Roma. pp. 7-11.
- CONFORTI C., DAL CO F. (a cura di) (2007) – Renzo Piano. Gli schizzi. Electa editore, Milano.
- C.S.A.C. (1983) – Il Disegno dell’Architettura. Incontri di lavoro. 1980. Dipartimento Progetto, Quaderni 57. Grafiche STEP, Parma.
- DE FUSCO R. (1966) – Il Disegno d’architettura, in “Op. Cit.” n. 6, Roma
- DOCCI M. (2010) – Editoriale. In “Disegnare idee immagini”, Anno XXI, n. 40/2010. Gangemi editore, Roma. pp. 3-4.
- GRASSI L. (1947) – Storia del Disegno, Dott. G: Bardi- Editore, Roma
- GREGOTTI V. (1966) – Il territorio dell’architettura, Feltrinelli, Milano
- DE RUBERTIS R. (1994) – Il disegno dell’architettura, NIS, Roma.
- KOENIG G. K. (1962) – Disegno, disegno di progetto e disegno di rilievo, in “Quaderno n. 1 dell’Istituto degli elementi di Architettura e rilievo dei monumenti”, Università di Firenze, Firenze.
- MAGNAGO LAMPUGNANI V. (1985) - L’Avventura delle idee nell’architettura 1750-1980, XVII Triennale, Electa, Milano.
- MALDONADO T. (1974) – Architettura e linguaggio in Casabella n. 429, 1977 pp 9-30.
- MEZZETTI C. (a cura di) (2003) – Il Disegno dell’architettura italiana nel XX Secolo, Edizioni Kappa, Roma.
- PURINI F. (1996) – Una lezione sul disegno. Gangemi, Roma.
- PURINI F. (2010) – Un quadrato ideale. In “Disegnare idee immagini”, Anno XXI, n. 40/2010. Gangemi editore, Roma. pp. 12-25.
- VAGNETTI L. (1965) – Il linguaggio grafico dell’architetto oggi, Vitali e Ghianda, Genova.
- VERNIZZI C. (2011) – Il disegno in Pier Luigi Nervi. Dal dettaglio della materia alla percezione dello spazio. Mattioli 1885, Fidenza (PR)
- ZEVI B. (1972) – Architettura in nuce, Sansoni ed., Firenze.

